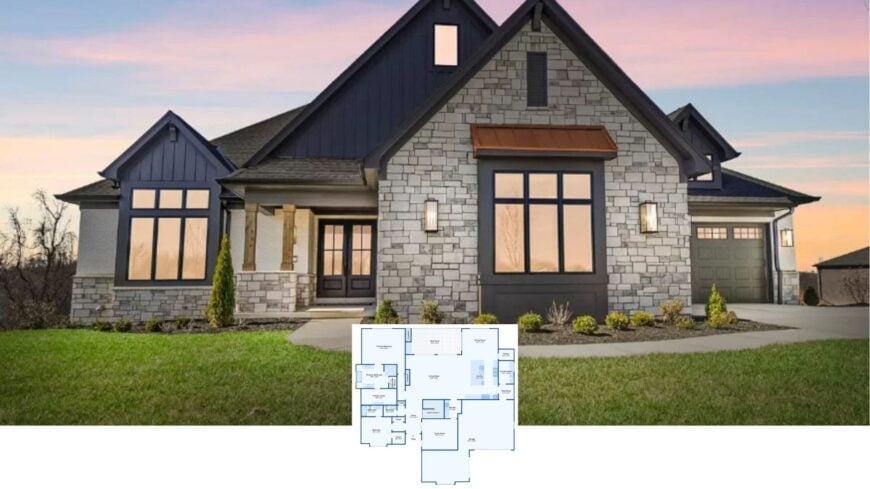
Step into this masterfully designed home, built in 2024, where contemporary style meets timeless style. With 4,656 square feet and a property size of 0.43 acres, this home features four spacious bedrooms and five luxurious bathrooms.
Large windows and an asymmetrical roofline enhance the home’s bold aesthetic, creating an inviting retreat that harmonizes effortlessly with its surroundings.
Stone and Siding Fusion Creates Striking Front Facade
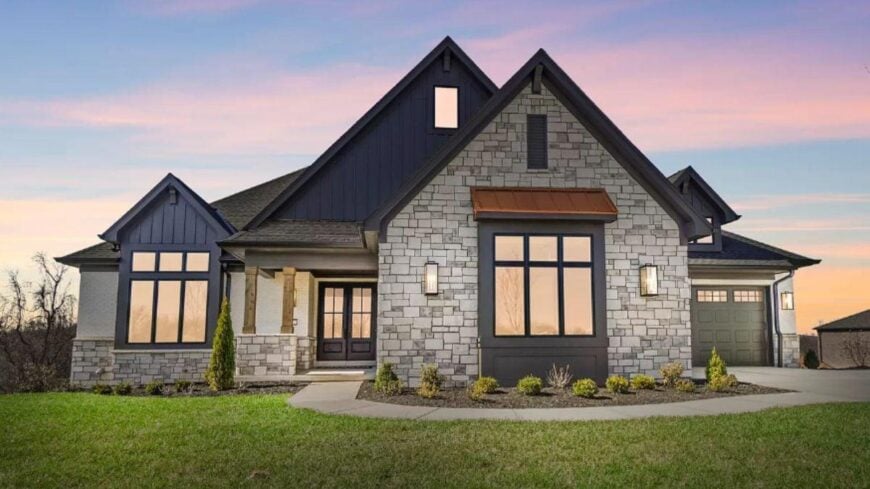
This home embodies a contemporary architectural style, making a statement with its fusion of stonework and contemporary siding. It offers a dynamic blend of form and function, while the facade and windows create a warm welcome.
The design ensures every element works in harmony, providing a living space that is both sophisticated and comfortable.
Explore the Spacious Open-Concept Living Area and Back Deck
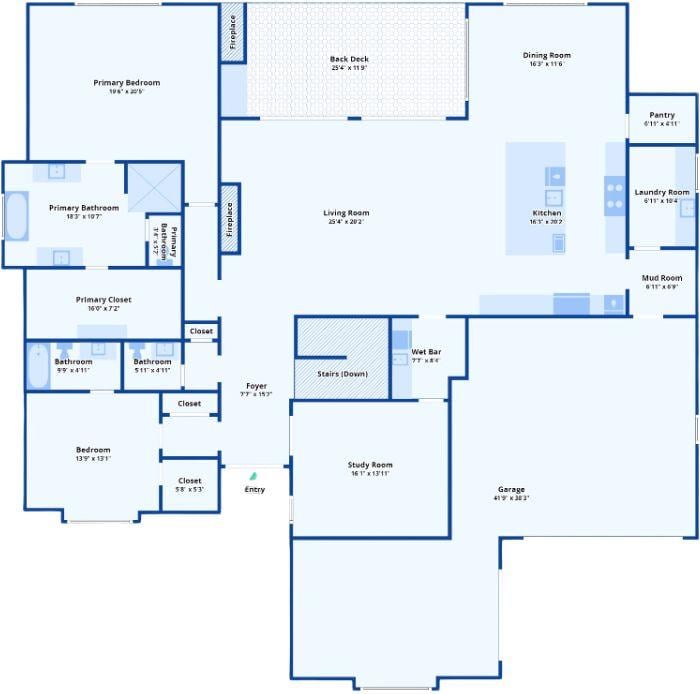
This floor plan reveals a generous open-concept layout, seamlessly connecting the living room, kitchen, and dining area. I love how the design features a large back deck, perfect for entertaining or enjoying a quiet evening outdoors.
The inclusion of a wet bar, mudroom, and study room ensures both functionality and comfort in daily living.
Navigate Through This Vast Basement Floor Plan with Multiple Rooms
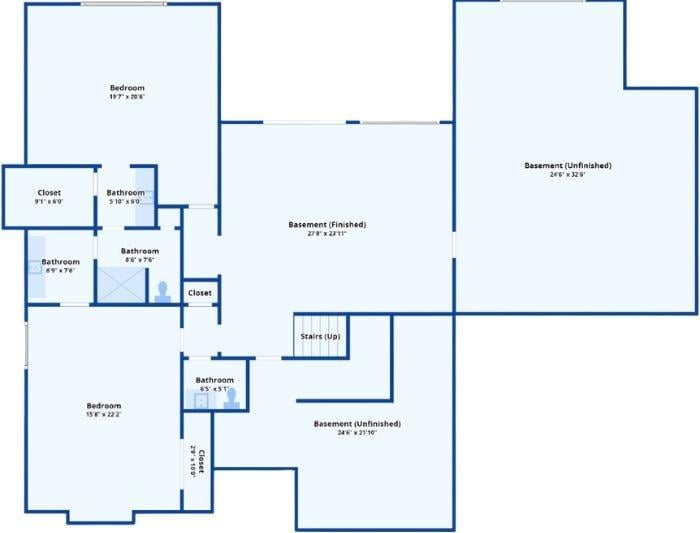
This floor plan showcases a basement with a blend of finished and unfinished spaces, offering flexibility for customization. Two spacious bedrooms are neatly positioned, both featuring ample closets and adjacent bathrooms for convenience.
The central finished area provides a wide-open space for recreation, while the unfinished sections are perfect for storage or future projects.
Listing agent:Michele Mamo @ eXp Realty LLC & Deborah Martin @ Keller Williams Advisors – Zillow
Check Out the Metal Accents on This Stone-Fronted Facade
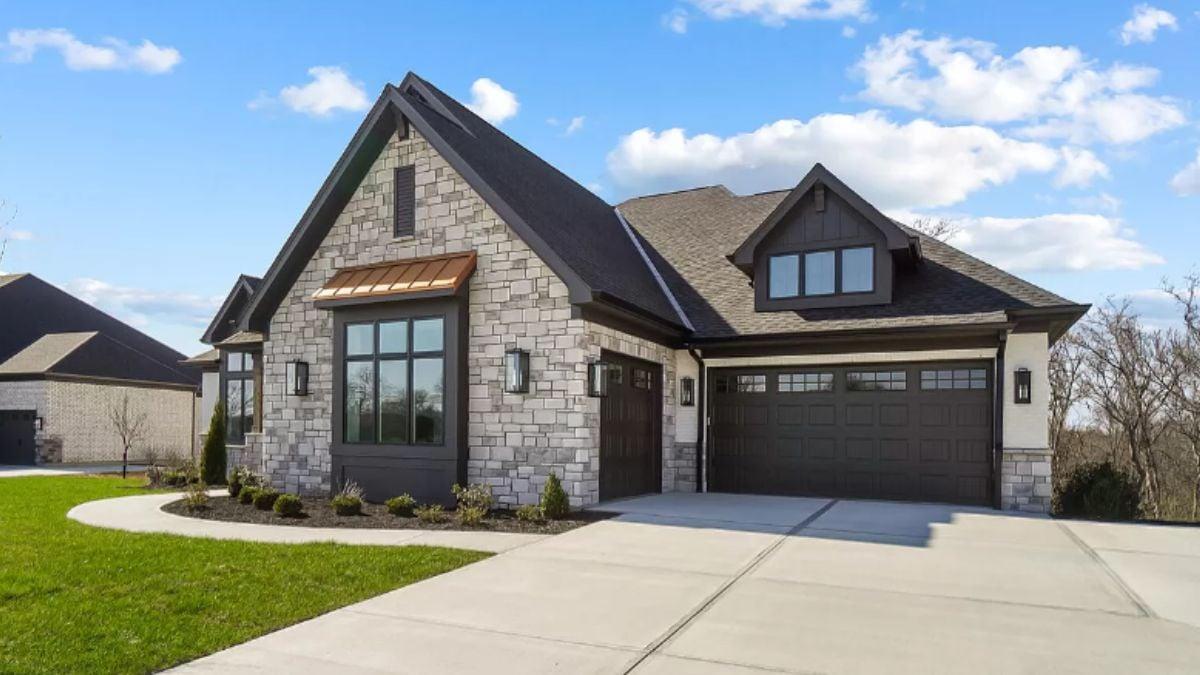
This home blends contemporary and classic elements with its striking stonework and dark accents. The metal awning above the window adds an interesting industrial touch, complementing the crisp, clean lines of the facade. It’s a design that balances beauty with boldness, making the structure feel both sturdy and innovative.
Look at That Stonework Blending with Contemporary Dark Trim
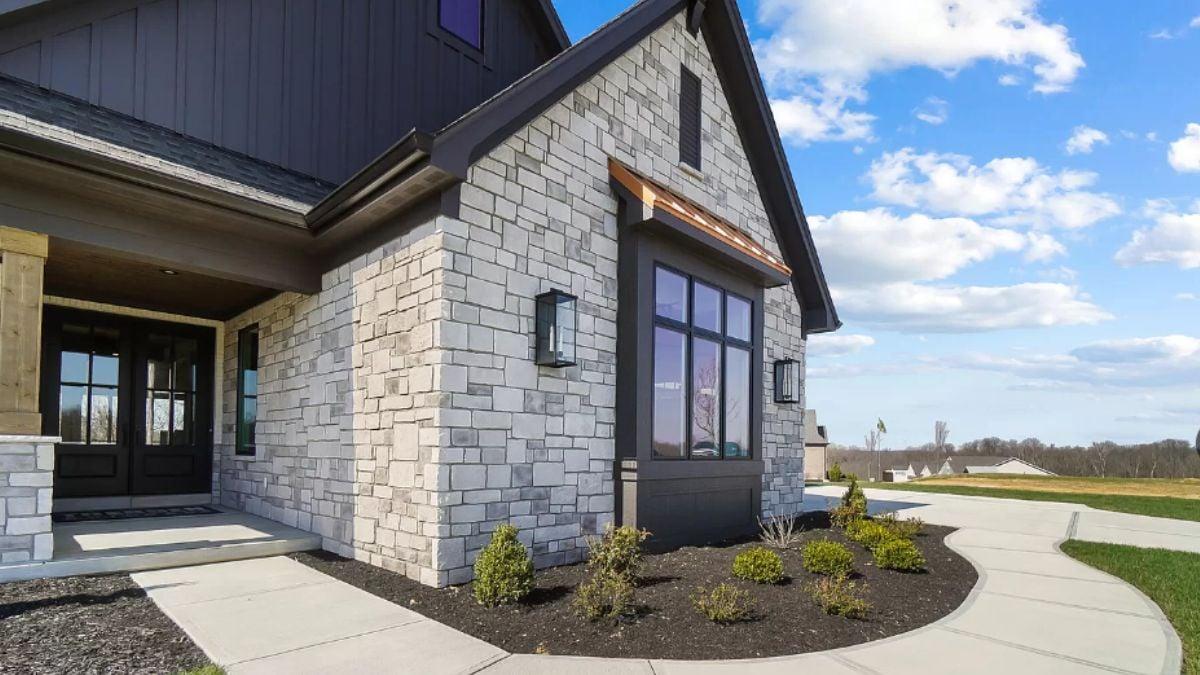
I love how this home’s exterior merges traditional stonework with polished, dark trim, creating a perfect balance between classic and contemporary styles. The copper accents above the window add a touch of warmth and sophistication to the facade.
With its contrasting elements and meticulous design, this entrance feels both welcoming and stylish.
Take Note of the Bold Black Entryway Paired with Stone Accents
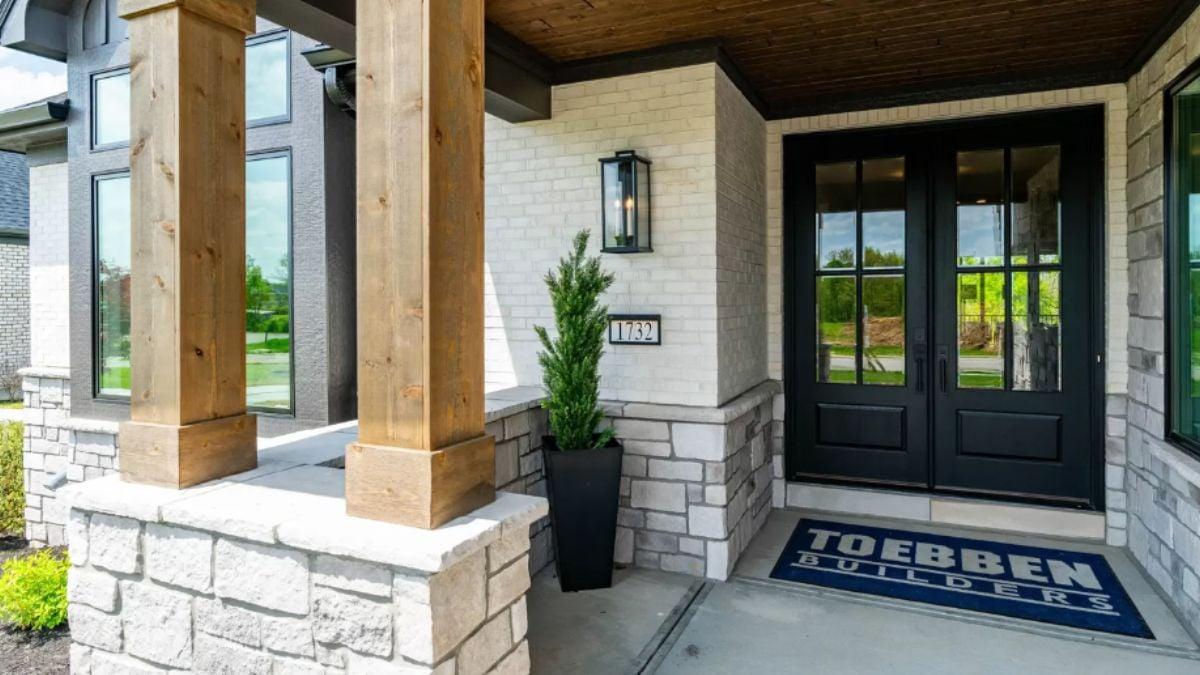
This entrance showcases a stunning contrast between the rich black double doors and the light stonework surrounding them. The wooden pillars add a touch of natural warmth, echoing the home’s contemporary yet welcoming style.
I appreciate how the contemporary light fixture by the door complements the overall design, creating a polished and inviting entry.
Check Out the Light-Flooded Living Room with Large Sliding Doors
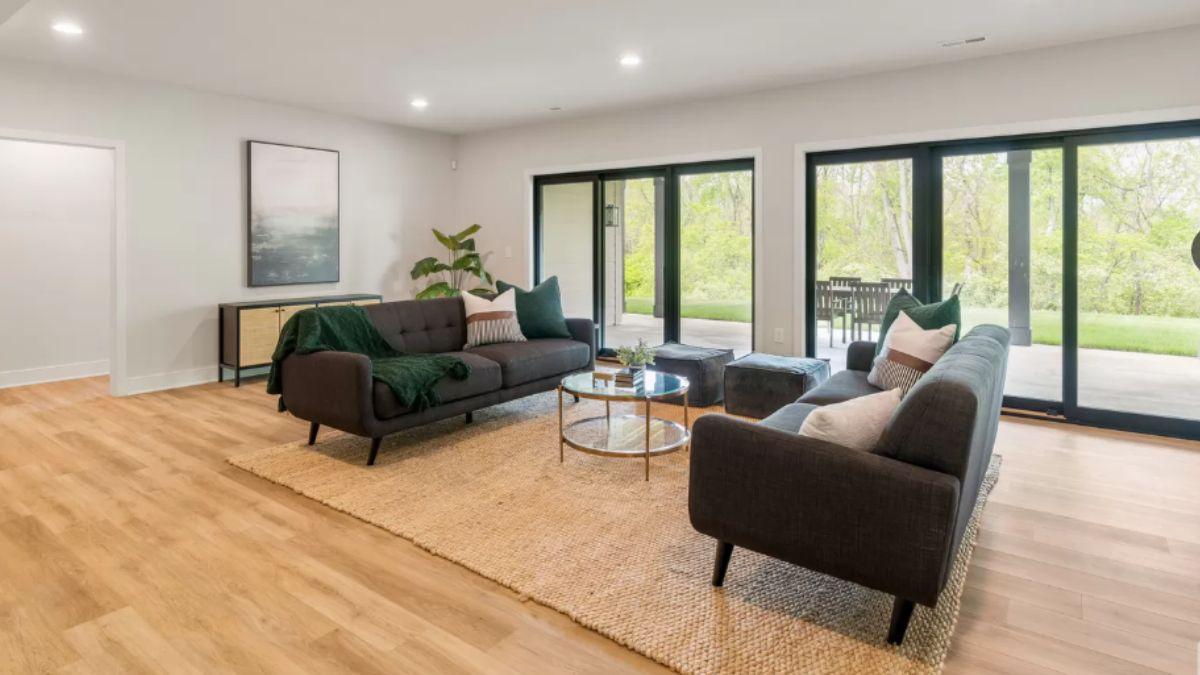
This living room boasts expansive sliding glass doors that seamlessly connect the indoor space with the lush outdoors. The neutral palette is complemented by chic, minimalist furniture that adds both comfort and style. I love how the natural wood flooring and the textured rug ground the room, making it feel inviting and warm.
Check Out This Open Living Space with a Gorgeous Curved Sofa
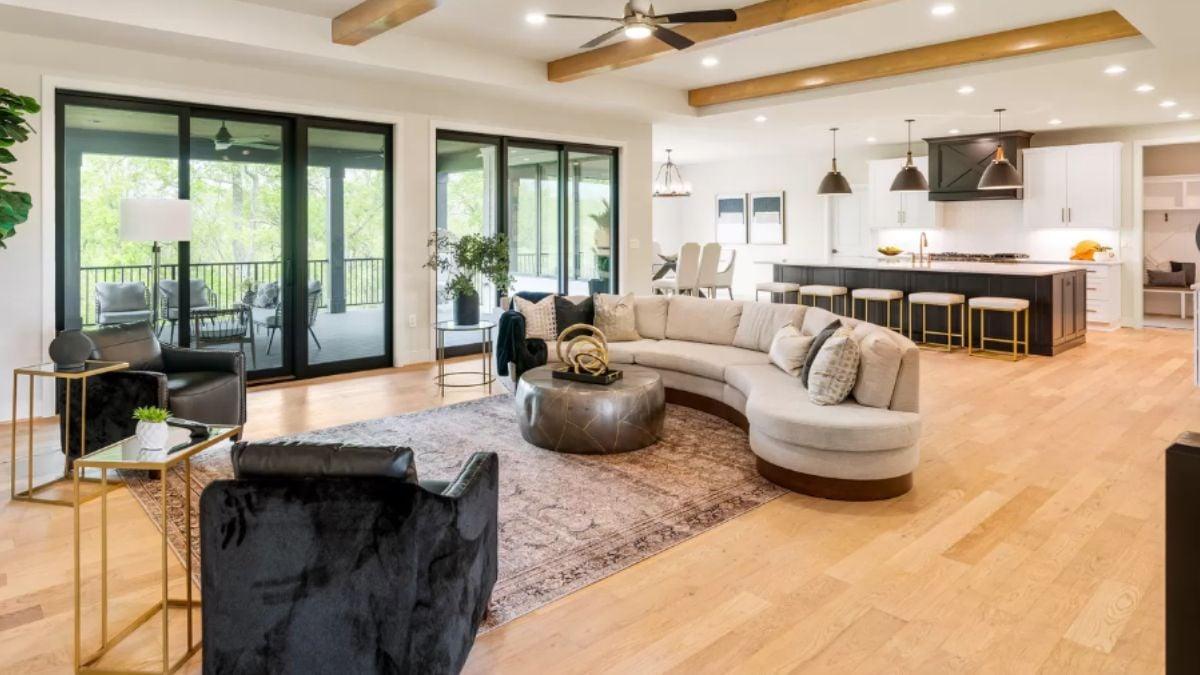
This living area features an exquisite curved sofa that invites conversation and complements the room’s open layout. The exposed wooden beams and sliding glass doors create a seamless transition between indoor and outdoor spaces.
I love how the kitchen’s dark cabinetry adds contrast, blending contemporary design with warm, natural tones.
Can’t Miss the Dramatic Island in This Open-Concept Kitchen
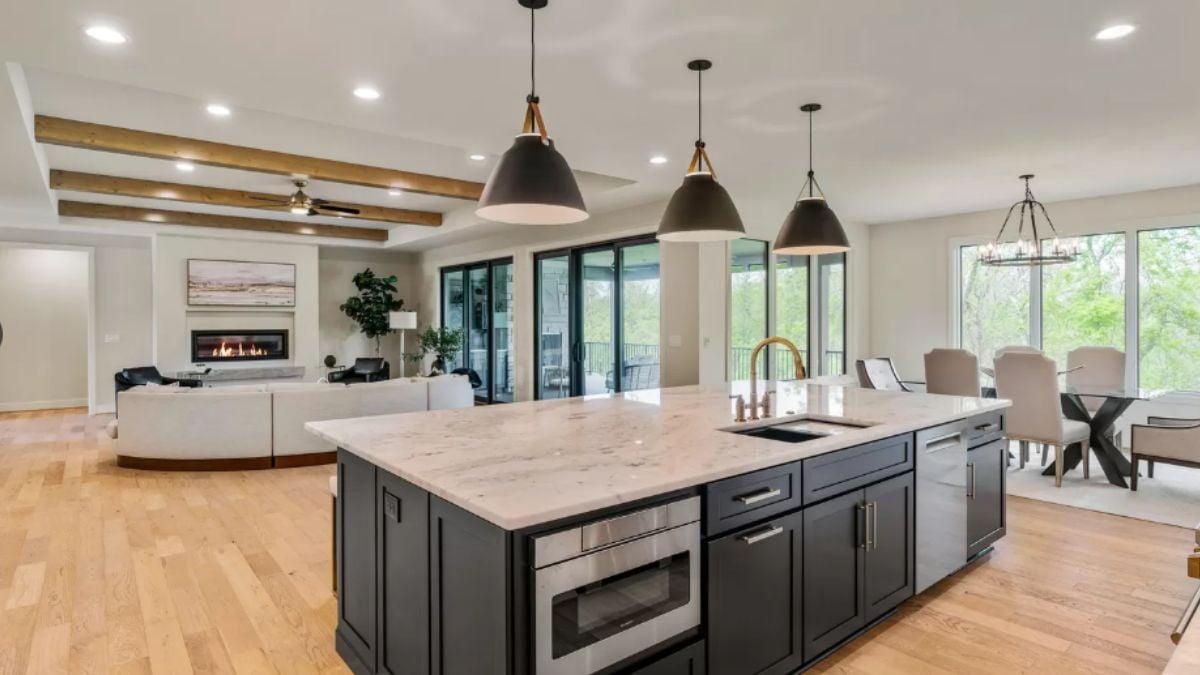
This kitchen showcases a stunning island with a luxurious marble countertop, serving as a central gathering point. I love how the exposed wooden beams on the ceiling add warmth and contrast beautifully with the minimalist pendant lights.
The open floor plan, featuring large sliding doors, seamlessly connects the dining and living areas, bringing the outdoors inside.
Glass-Top Table Takes Center Stage in This Sunlit Dining Room
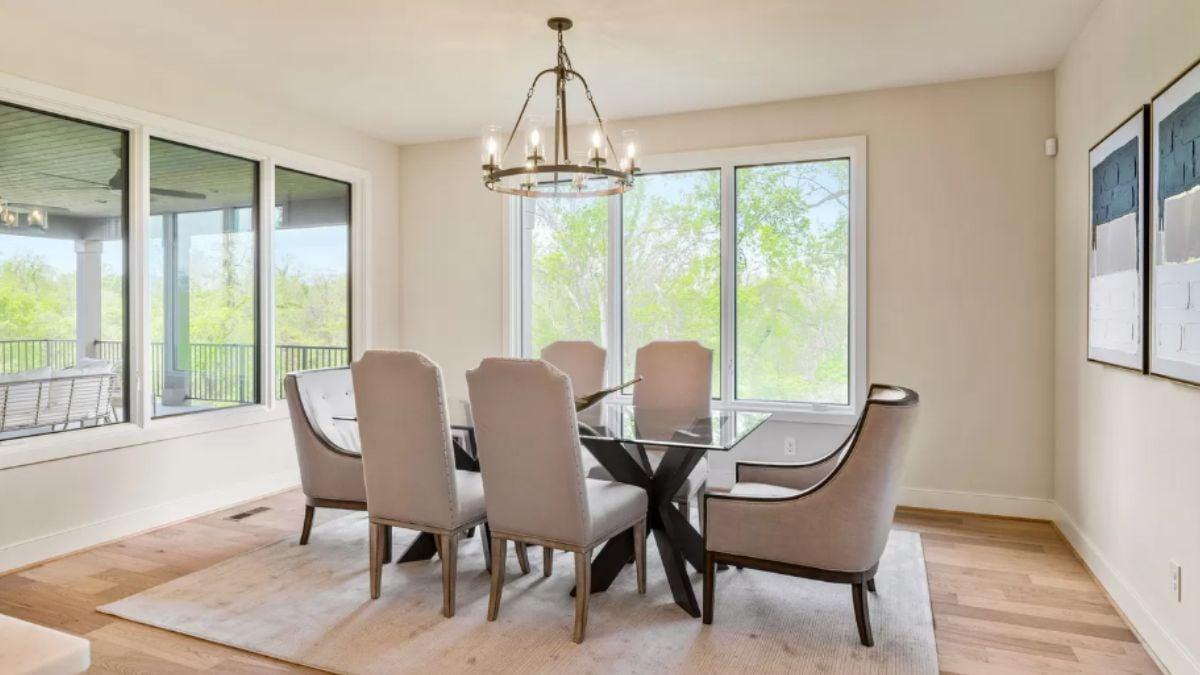
This dining area features a stylish glass-top table with sturdy crossed legs, adding an innovative touch to the space. The plush upholstered chairs provide comfort while maintaining a minimalist aesthetic. I love how the expansive windows bring in abundant natural light, offering undisturbed views of the lush greenery outside.
Can’t Miss the Statement Lighting Over This Refined Kitchen Island
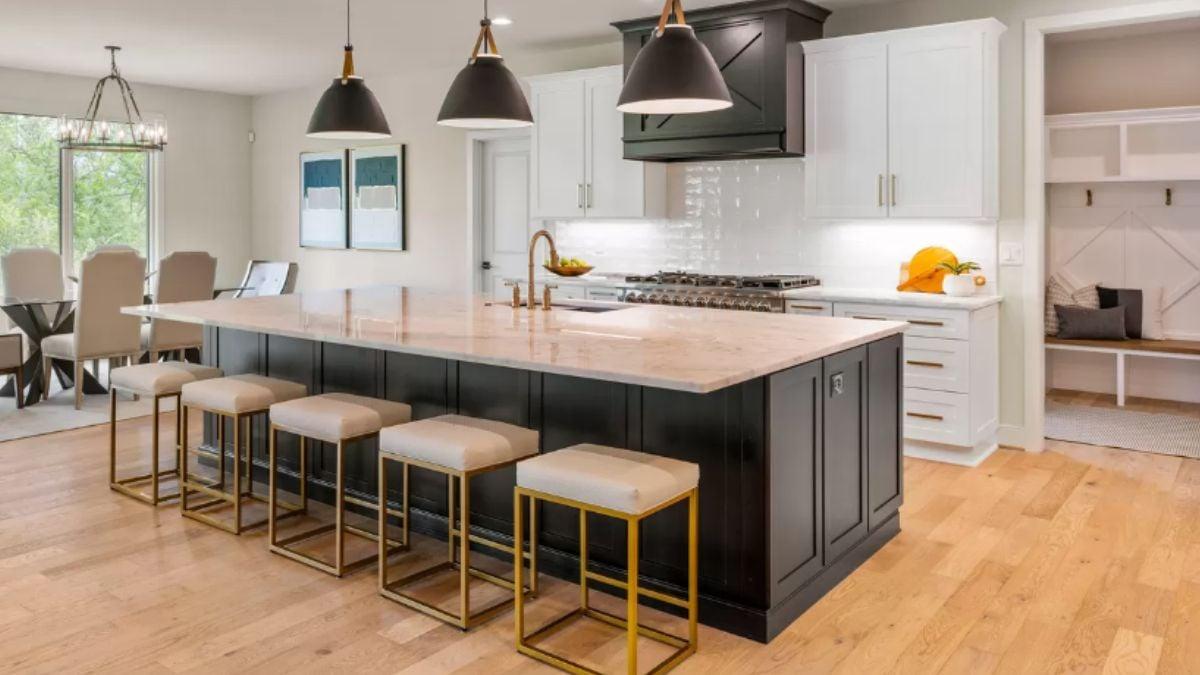
This kitchen beautifully combines minimalist design with functionality, anchored by a striking island topped with graceful marble. The pendant lights above add a bold touch, providing both style and illumination.
I love how the open layout gives way to a dining area with large windows, seamlessly integrating cooking and entertaining spaces.
You Can’t Miss the Striking Island and Open Shelving Here
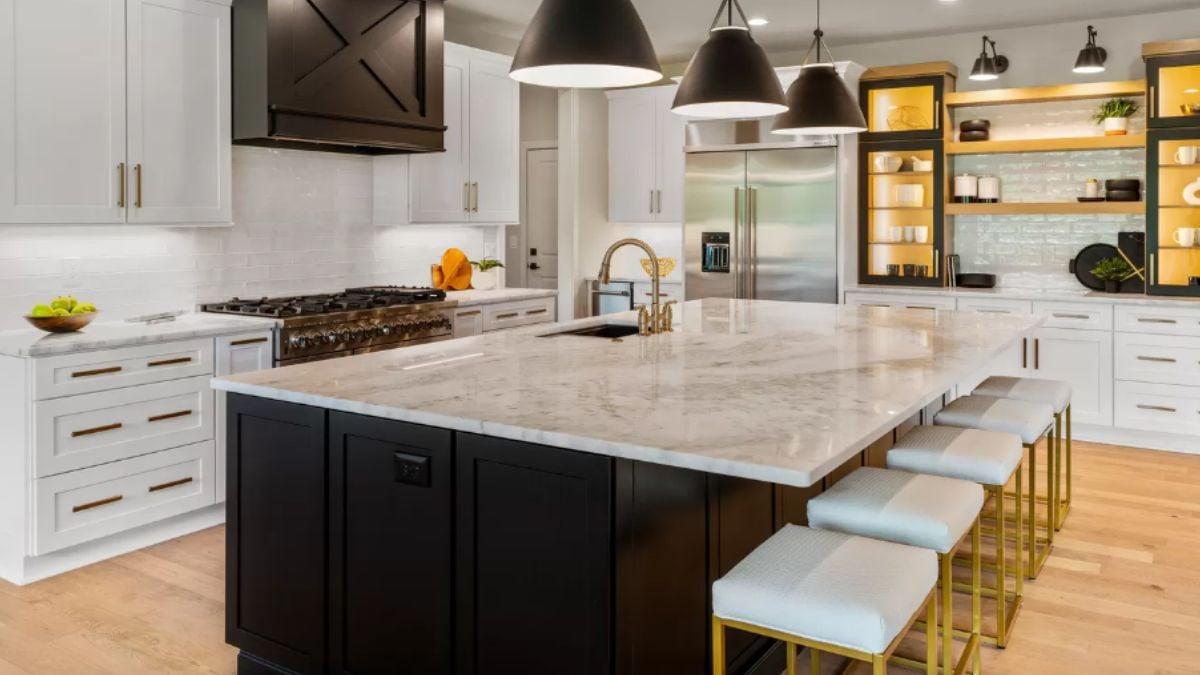
This kitchen features a bold center island with a luxurious white marble countertop, complemented by trim white and dark cabinetry. I love the open shelving with warm underlighting showcases sophisticated dishware, adding style and function.
The trio of oversized pendant lights provides a dramatic touch, balancing the minimalist aesthetic with inviting warmth.
Notice the Bold Ceiling Fans on This Expansive Covered Deck
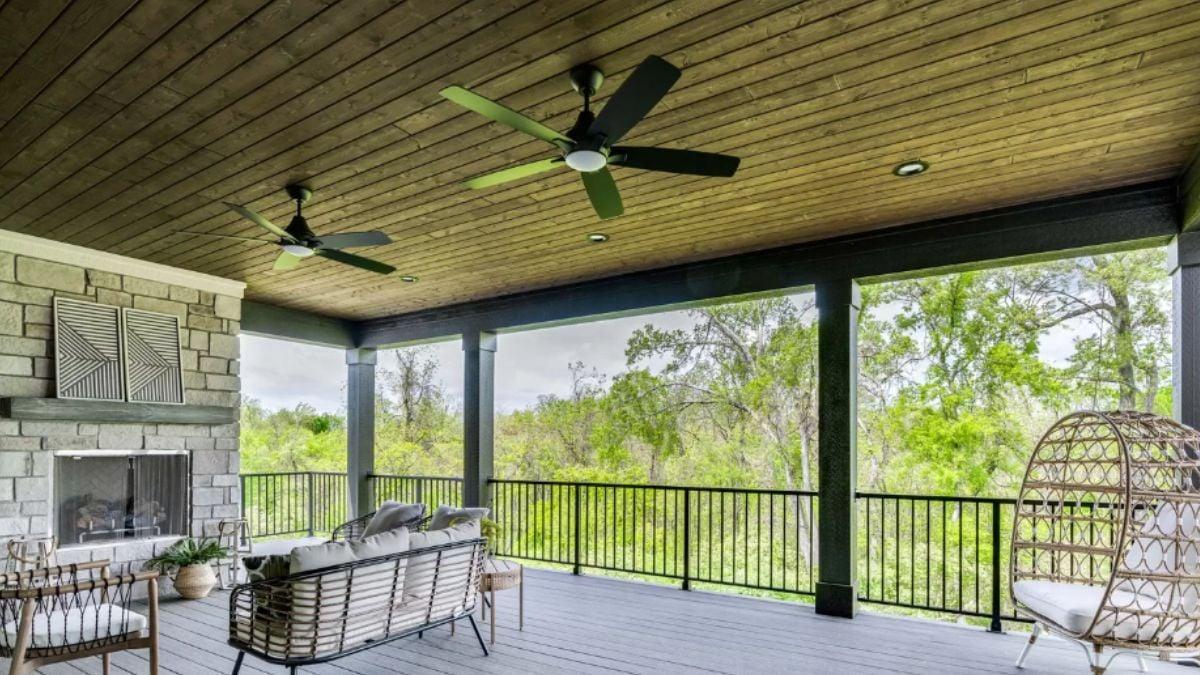
This spacious covered deck features dark wood ceilings paired with bold ceiling fans, creating a relaxed yet sophisticated atmosphere. The stone fireplace serves as the focal point, perfect for intimate outdoor gatherings. With lush greenery all around, this space invites you to enjoy the peaceful views at any time of the year.
Experience the Harmony of Wicker Furniture on This Spacious Deck
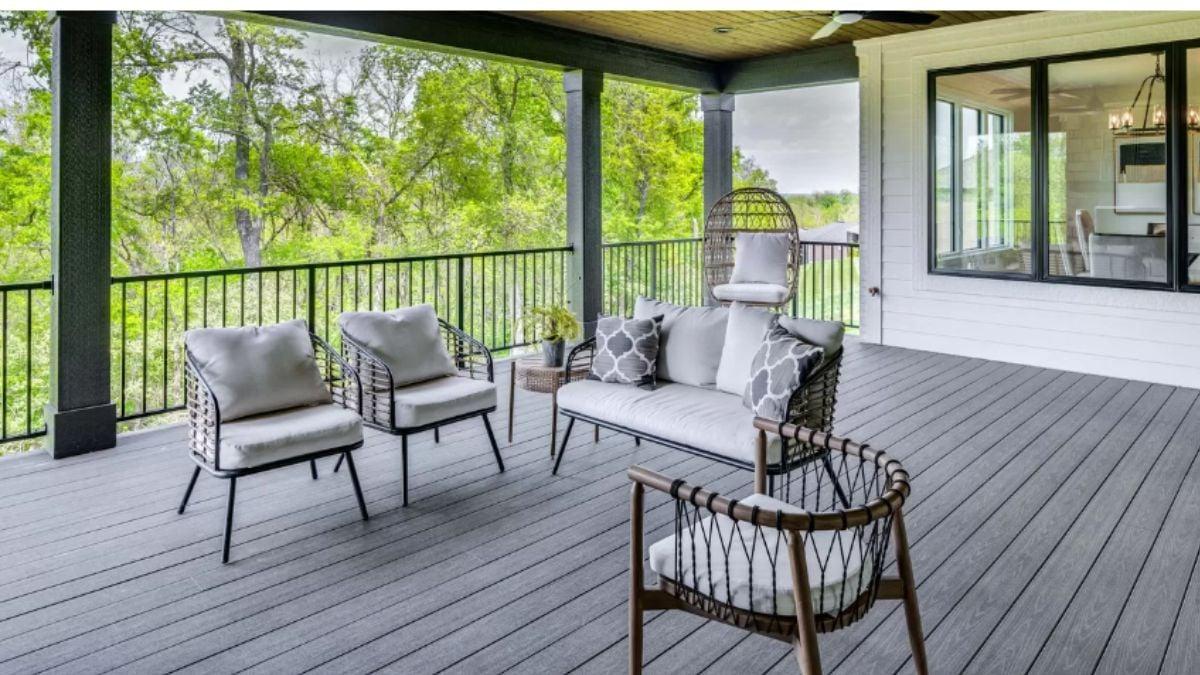
This expansive deck features inviting wicker seating with plush cushions, offering a peaceful spot to relax and take in the views. The dark columns and ceiling fan add contrast and function, blending perfectly with the light deck flooring.
I love how the open railing allows the surrounding greenery to be part of the experience, creating a natural, harmonious escape.
Have You Seen the Geometric Wall Detailing in This Study?
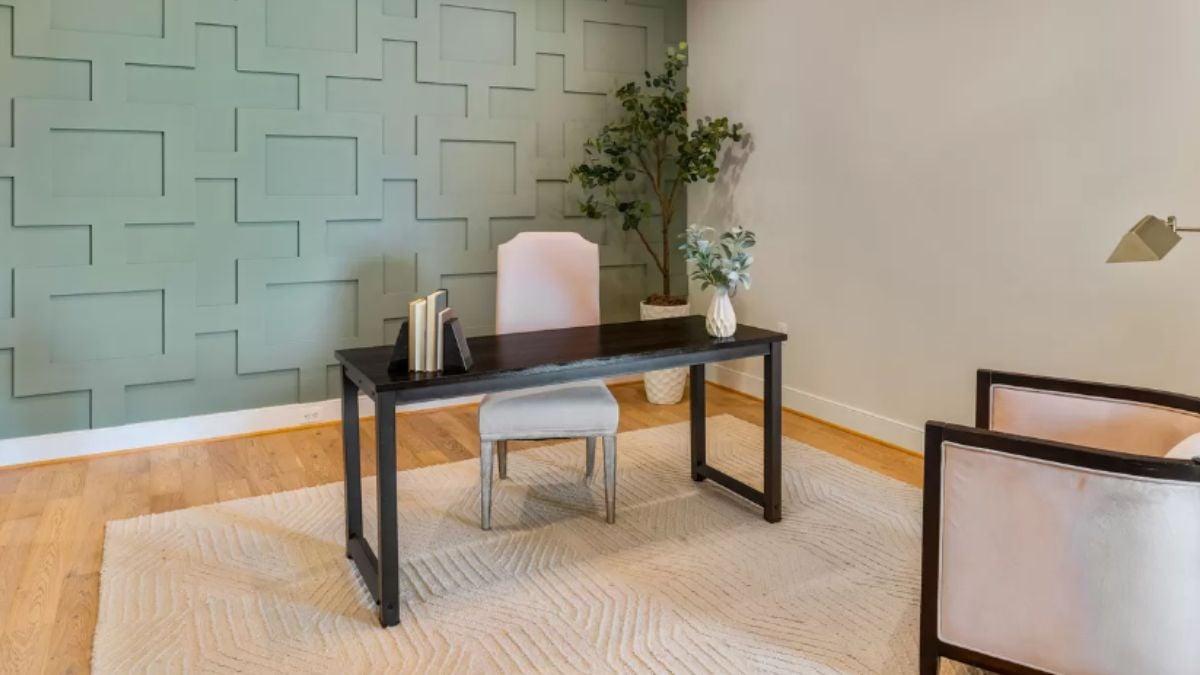
This home office is both stylish and functional, highlighted by the geometric pattern on the wall that adds depth and interest. The polished black desk pairs beautifully with the light upholstered chair, creating a sophisticated work environment.
I love how the natural wood flooring and the simple rug ground the space, while the potted plant adds a touch of greenery.
Master Bedroom with Contemporary Paneled Accent Wall
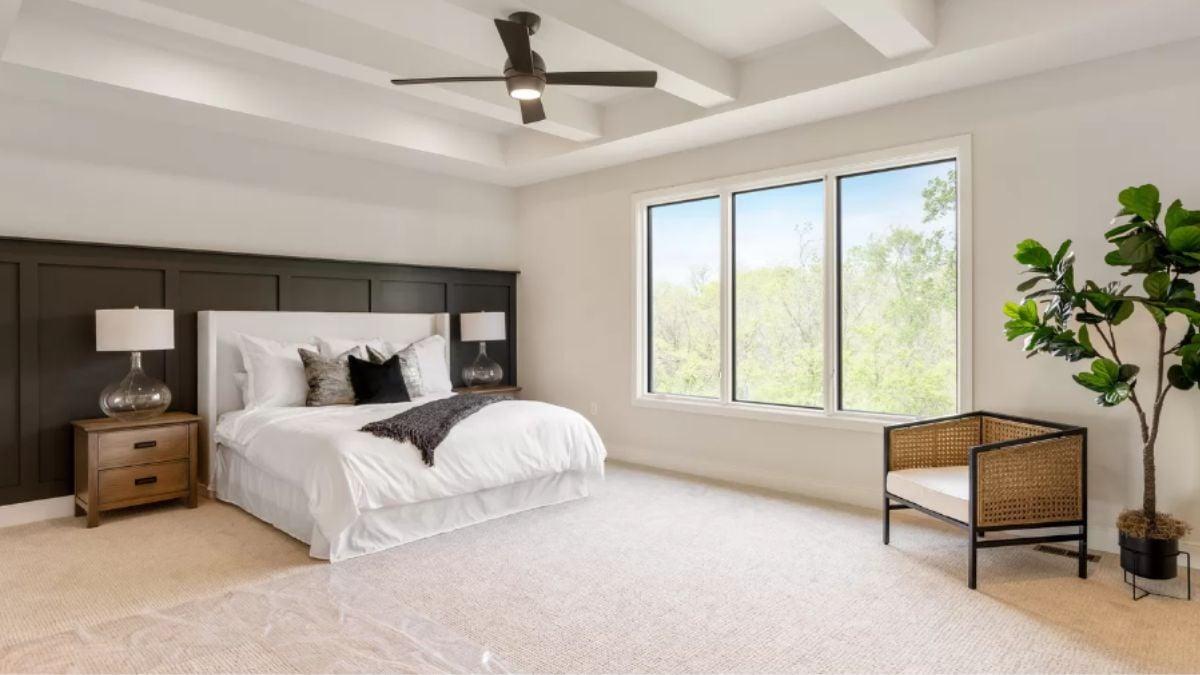
This bedroom features an eye-catching dark paneled accent wall that beautifully contrasts with the light walls and ceiling beams. I love how the large windows flood the space with natural light, creating a bright and airy feel.
The minimalist decor, including a stylish ceiling fan and a touch of greenery, gives the room a restful, innovative vibe.
Sunlit Bedroom with Floor-to-Ceiling Windows You Just Can’t Miss
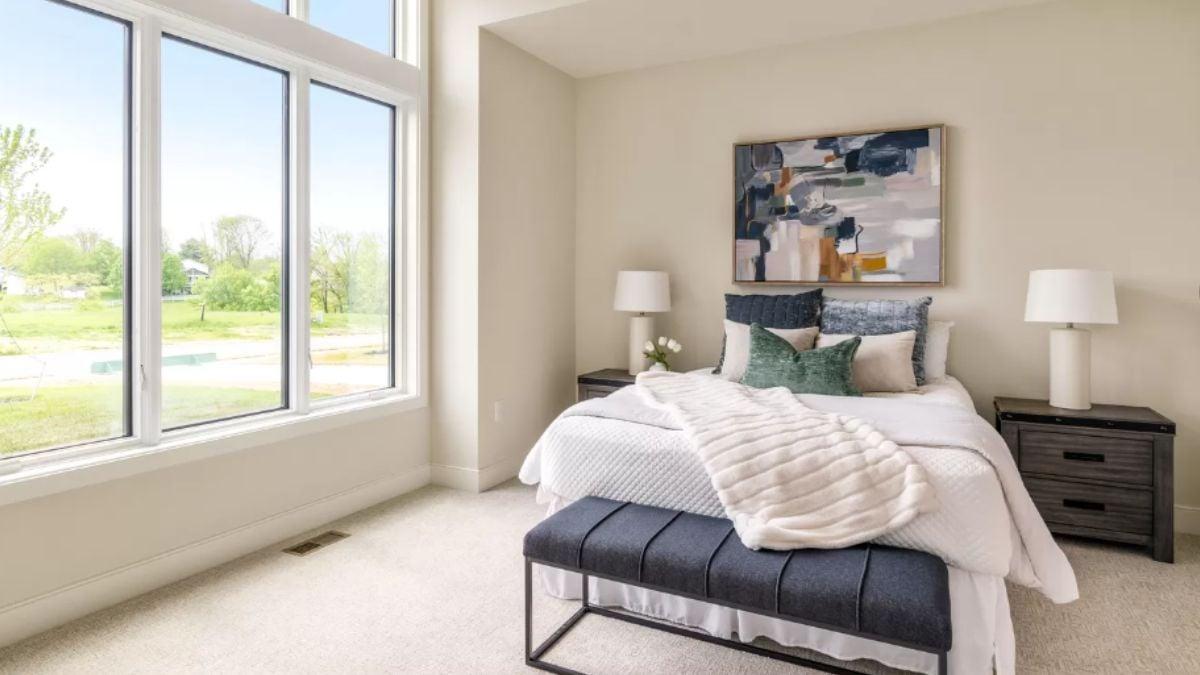
This bedroom is illuminated by floor-to-ceiling windows that frame picturesque views of the surrounding landscape. The neutral palette is complemented by comfy textiles and a striking abstract painting above the bed, which adds an artistic touch.
I love how the contemporary bedside tables and lamps enhance the room’s contemporary yet inviting vibe.
Notice the Chic Ceiling Fan Against This Minimalist Space
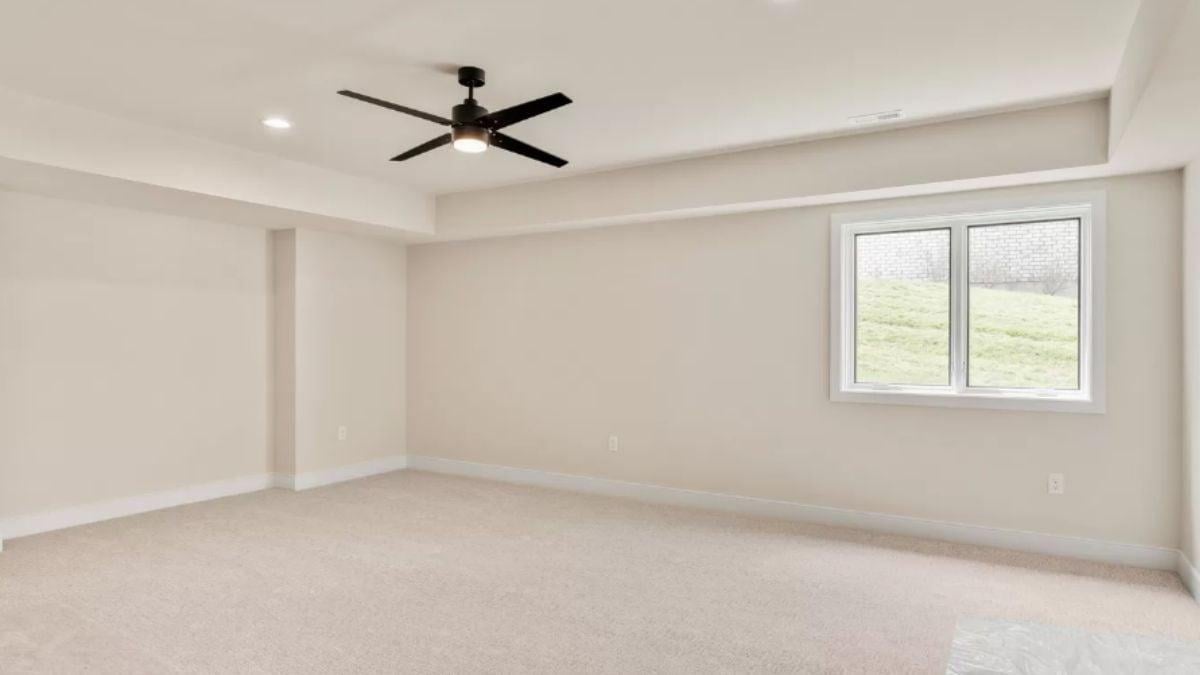
This room features a simple yet effective design with its neutral walls and plush carpeting, creating a blank canvas for customization. The chic black ceiling fan adds a minimalist touch, providing both style and function. I love how the window allows natural light to brighten the space, offering a glimpse of the outdoors.
Notice the Stylish Ceiling Fan in This Spacious, Minimalist Room
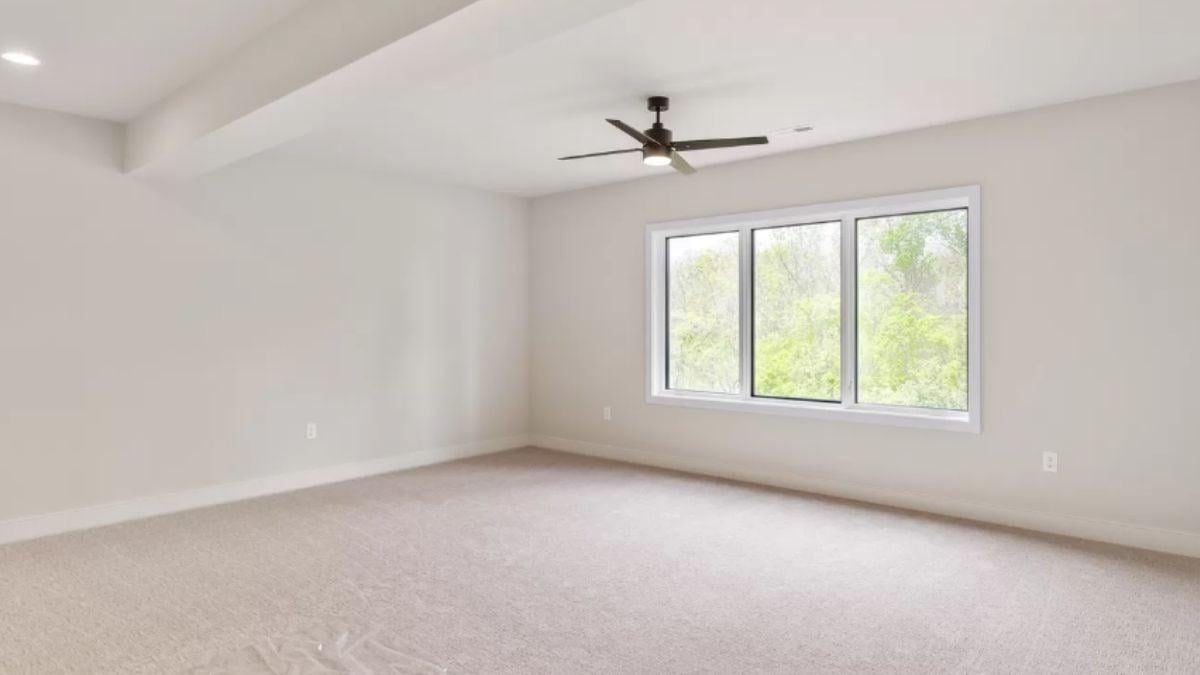
This room exudes simplicity with its neutral walls and plush carpeting, offering a blank slate for personalization. The chic ceiling fan adds an innovative touch while maintaining practicality. Large windows let in natural light, providing a beautiful view of the lush greenery outside.
Explore the Detailed Organization of This Spacious Walk-In Closet
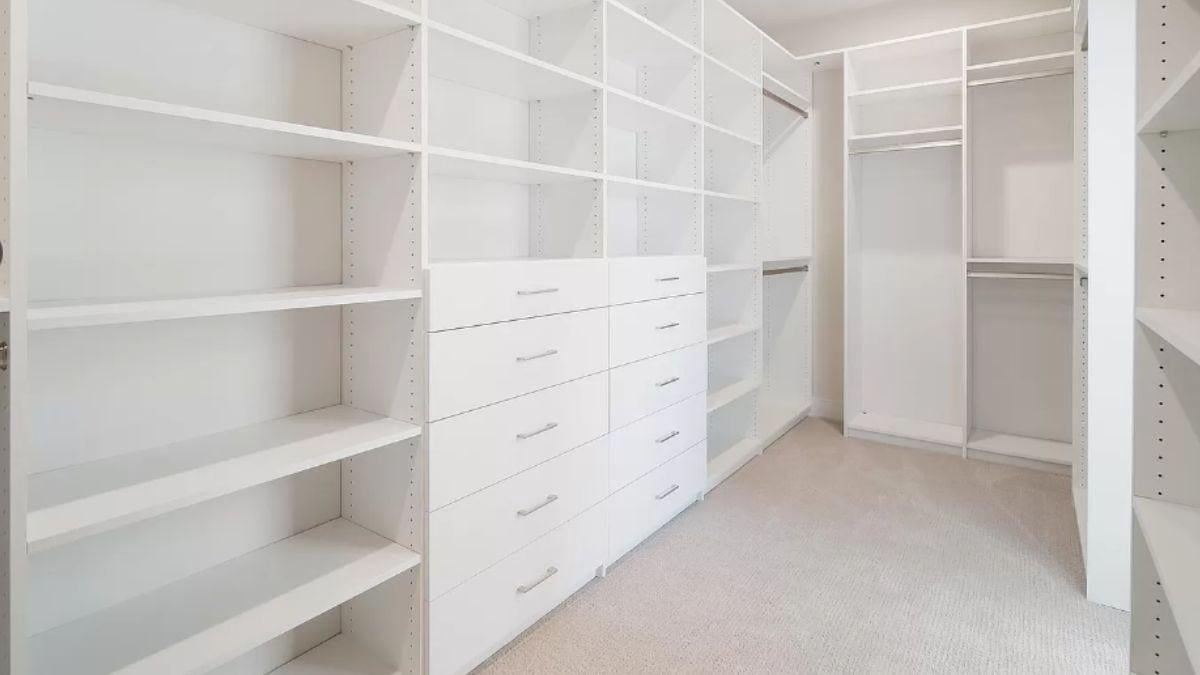
This walk-in closet features polished shelving and drawers, offering an abundance of space to neatly organize clothing and accessories. I love how the minimalist design creates a clean, open atmosphere that’s both functional and refined.
The combination of open storage and closed drawers allows for easy access and a clutter-free look.
Marvel at the Freestanding Tub Framed by Dignified Vanities
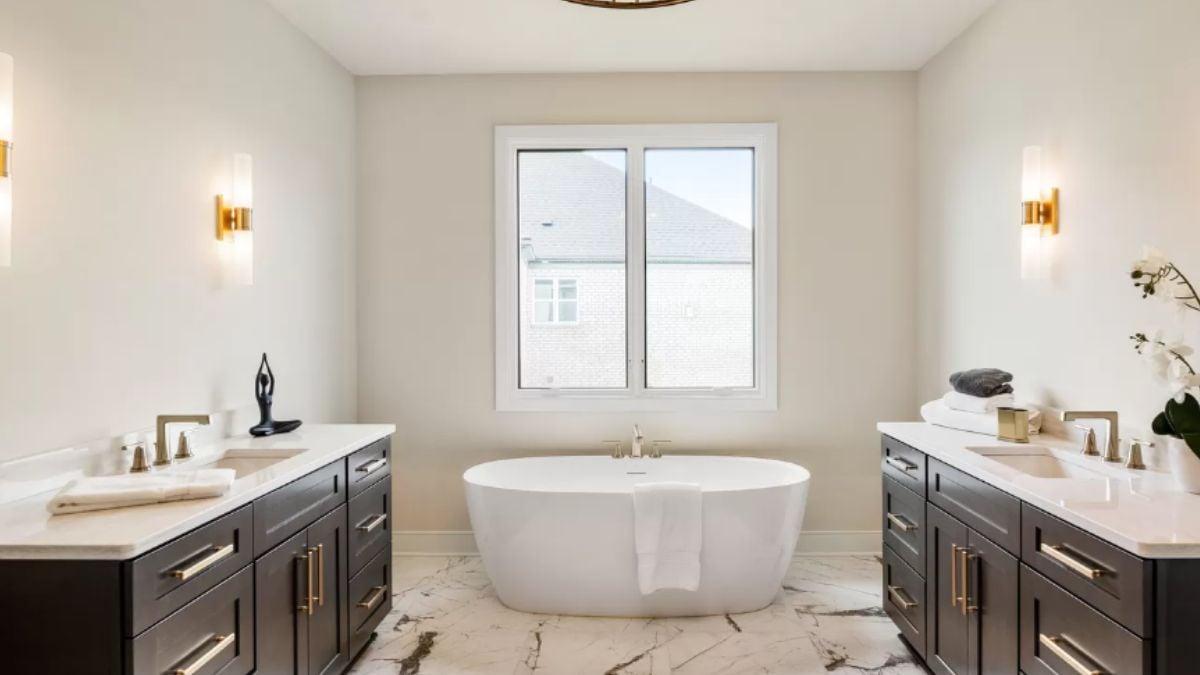
This luxurious bathroom features a streamlined freestanding tub perfectly centered between two graceful dark wood vanities. The marble flooring adds a touch of sophistication, complementing the gold-accented fixtures. I love how the subtle wall sconces create a warm, inviting glow, enhancing the relaxed atmosphere.
You Can’t Miss the Marble Floors in This Exquisite Bathroom
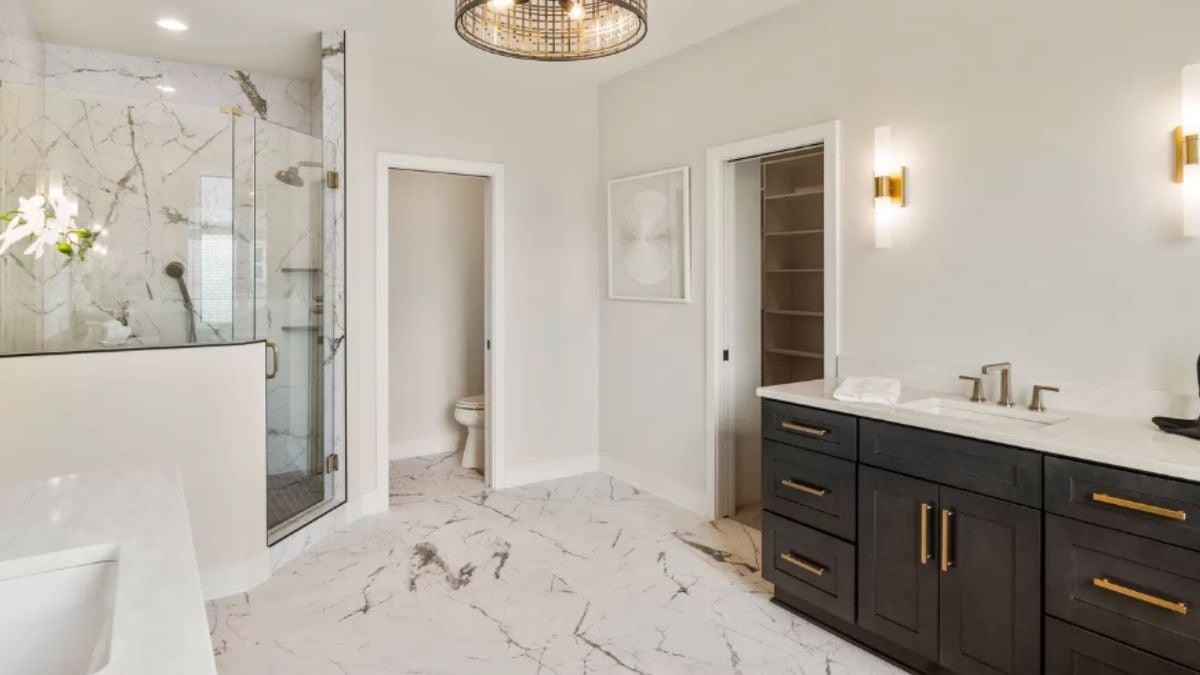
This bathroom exudes luxury with its stunning marble flooring that seamlessly extends into the shower. The dark cabinetry, paired with smooth gold hardware, adds a touch of contrast and sophistication.
I love how the innovative light fixtures and grid-style chandelier tie the space together, creating a refined and cohesive look.
Take Note of the Herringbone Tile in This Bright Bathroom
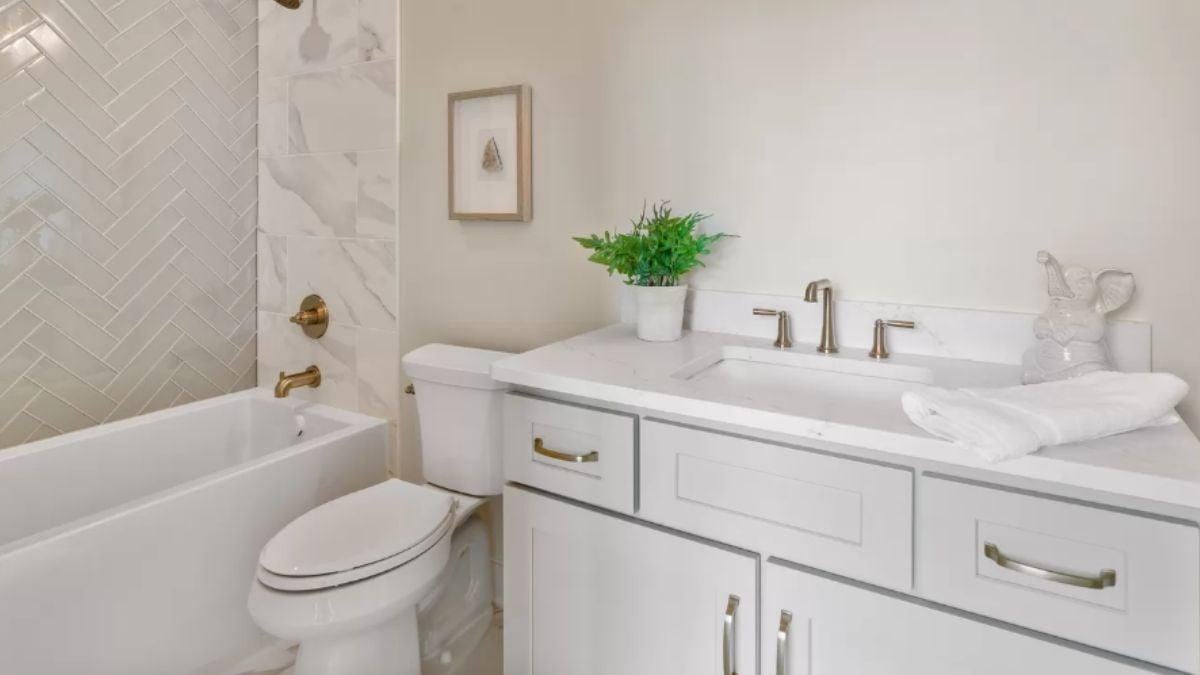
This bathroom features a stunning herringbone tile pattern in the shower, adding a touch of sophistication and texture. The brass fixtures contrast elegantly with the crisp white vanity, creating a harmonious balance of style.
I love the simplicity of the decor, enhanced by a small piece of framed art and a fresh plant, which brings a hint of nature indoors.
Discover the Subtle Sophistication of This Bathroom’s Neutral Palette
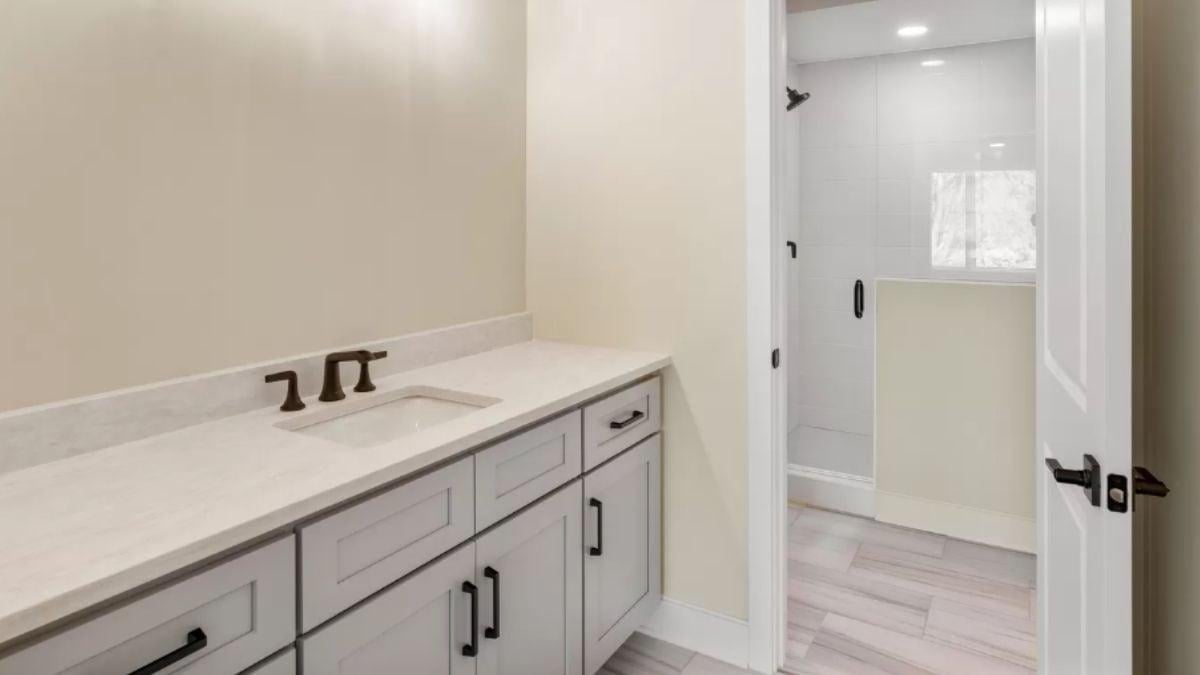
This bathroom features a long, polished vanity with understated cabinetry and dark hardware that creates a touch of contrast. I love how the neutral tones on the walls and floor lend a clean, calming ambiance. The minimalist shower area, with its seamless glass door, adds to the room’s minimalist, classy aesthetic.
Can’t Overlook This Bench Seating with Built-In Storage

This mudroom features practical built-in bench seating with storage underneath, perfect for organizing shoes and outdoor gear. I love the subtle geometric detailing on the wall, highlighted by functional brass hooks for coats and bags.
The adjacent utility sink area, with light cabinetry and dark countertops, combines style and efficiency, making this space both beautiful and functional.
Listing agent:Michele Mamo @ eXp Realty LLC & Deborah Martin @ Keller Williams Advisors – Zillow






