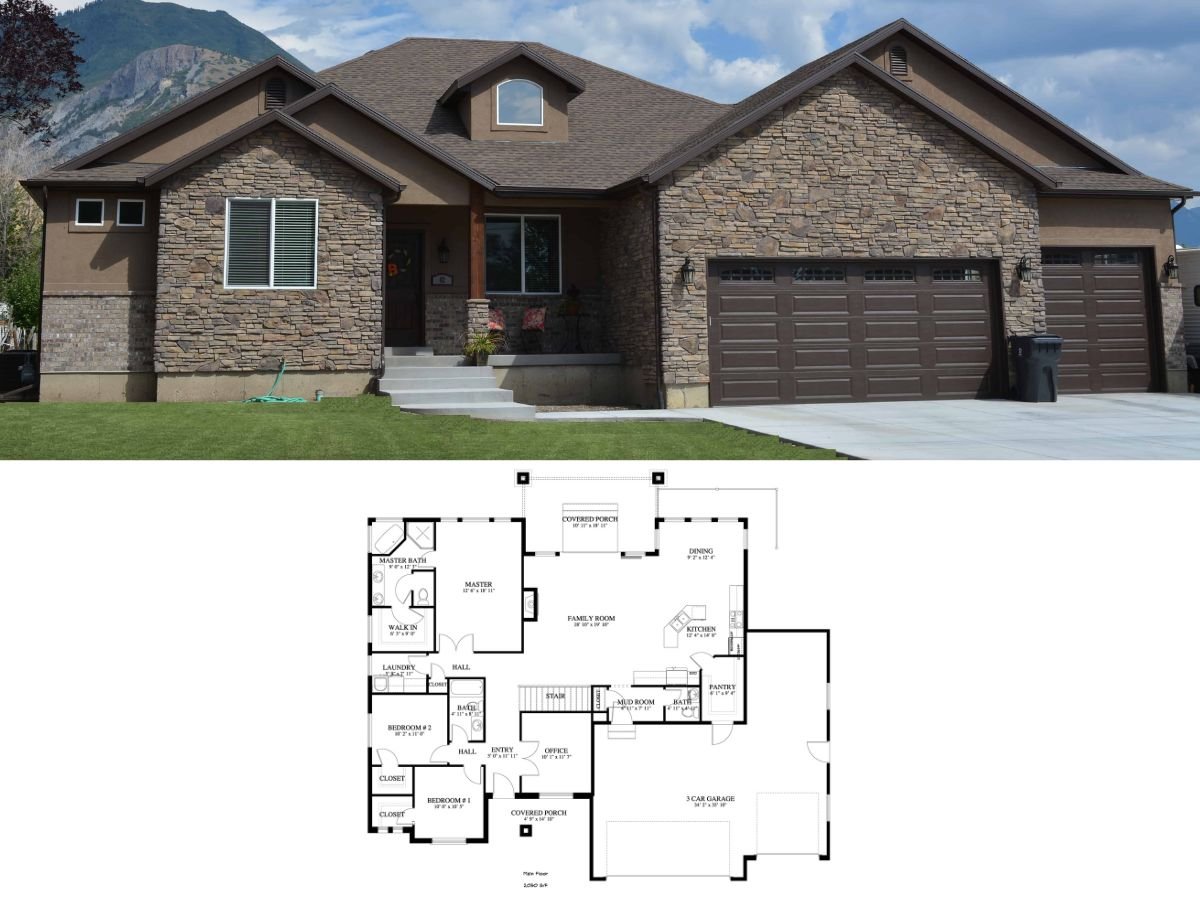Welcome to this beautifully designed Craftsman-style home, offering 1,998 square feet of well-utilized space. Featuring 3 to 4 bedrooms and 2.5 bathrooms, this single-story gem is perfect for families and entertainers alike. With its two-car garage and thoughtfully planned living areas, it’s a harmonious blend of traditional charm and modern functionality.
Craftsman-Style Charm with an Inviting Gable Entryway
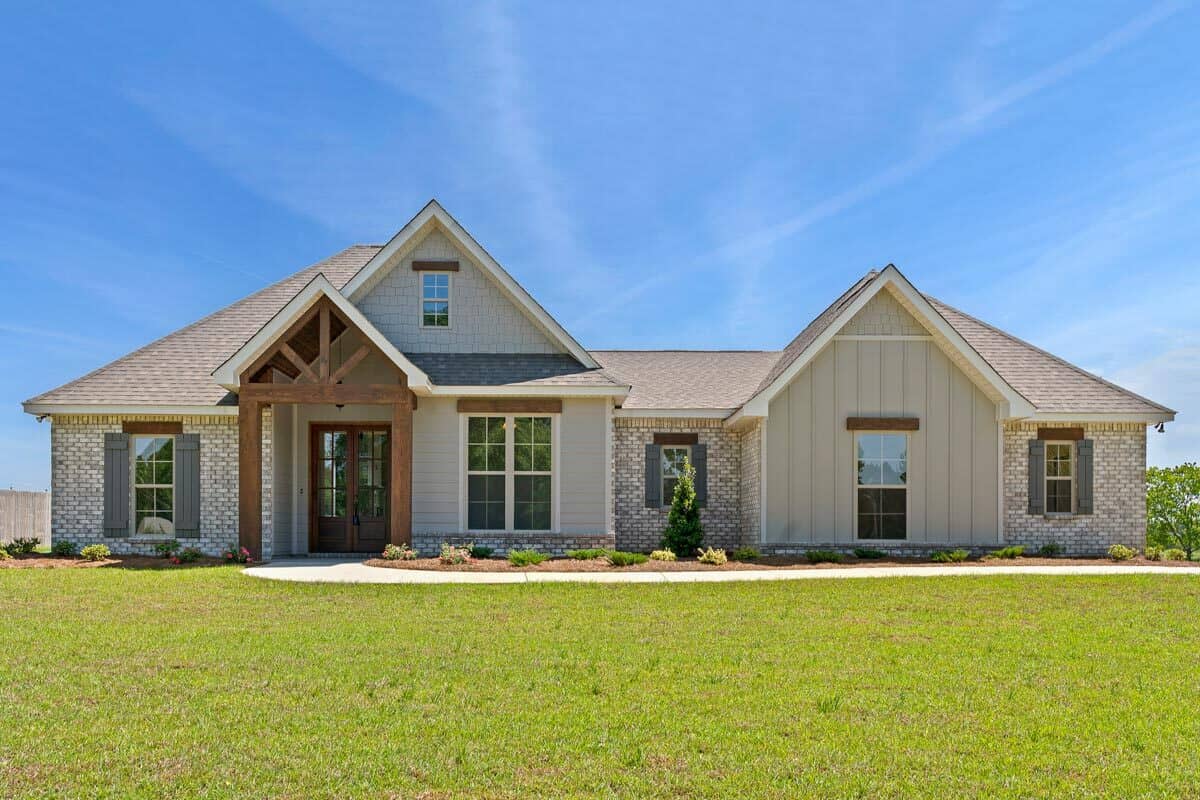
The home exemplifies classic Craftsman architecture, known for its charming gabled roofs and earthy materials. As you explore, you’ll discover a seamless transition between indoor comfort and outdoor elegance, with versatile spaces tailored to meet diverse lifestyle needs.
Take a Look at This Thoughtfully Designed Main Floor with Versatile Living Spaces
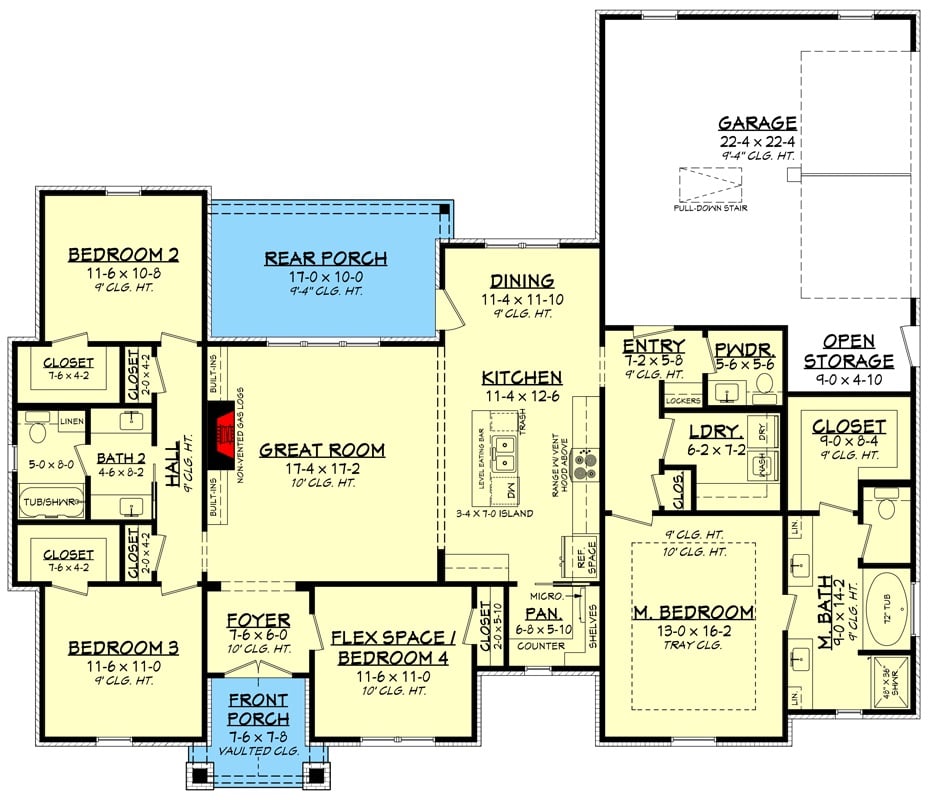
This floor plan showcases an open layout anchored by a spacious great room, perfect for gatherings and family time. The flow between the kitchen, dining area, and rear porch emphasizes seamless indoor-outdoor living, ideal for both everyday comfort and entertaining. Flexibility is a key feature, with a flex space that can serve as a fourth bedroom or office, catering to diverse lifestyle needs.
Source: Architectural Designs – Plan 51895HZ
Front Gable Highlighting Rich Wooden Beams in Craftsman Design
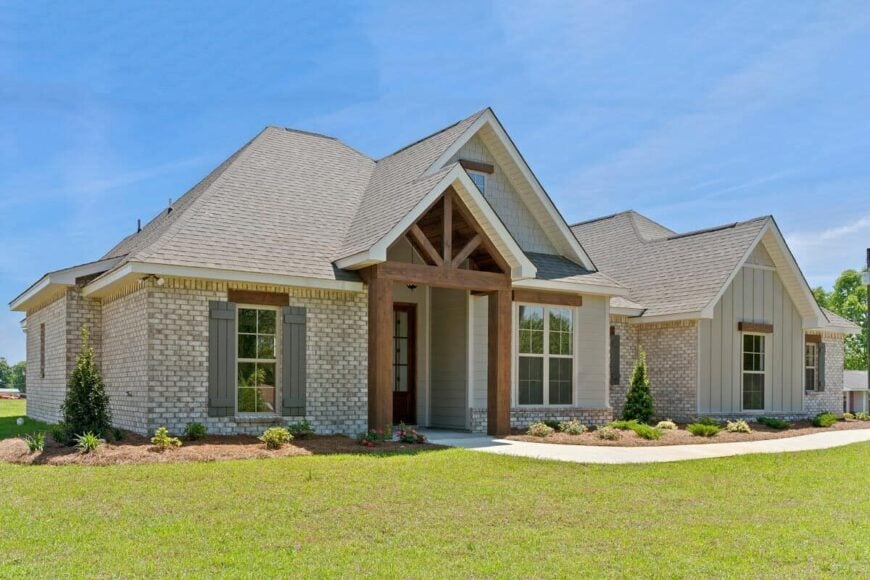
This home’s Craftsman style is punctuated by a welcoming front gable, adorned with striking wooden beams that add warmth and character. The light brick facade, paired with muted siding, creates a pleasing contrast and showcases the architectural precision of this design. Complementary landscaping brings a touch of nature, enhancing the home’s seamless blend of elegance and rustic charm.
Check Out the Rich Wooden Front Door Set in This Entryway
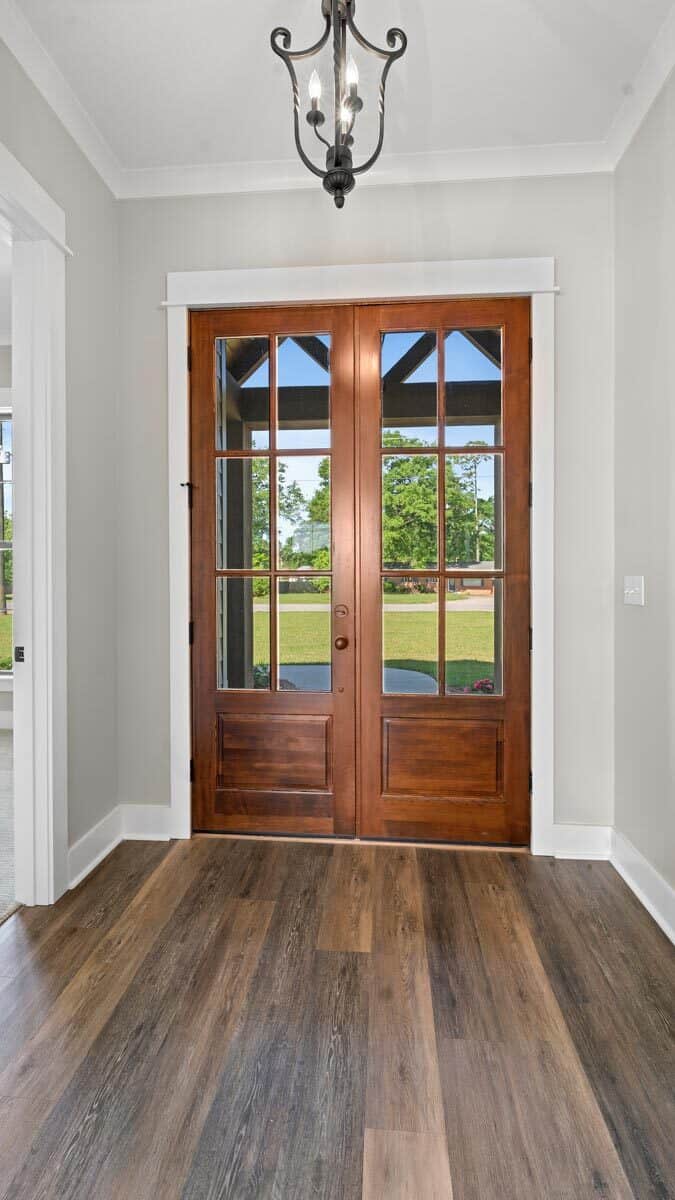
This entryway features a stunning wooden double door that brings a sense of warmth and sophistication. The glass panes in the doors allow natural light to flood the space, highlighting the beautifully textured wood flooring. A classic chandelier hangs above, adding an element of timeless elegance to the home’s welcoming entrance.
Living Room with Built-In Shelves Flanking the Fireplace
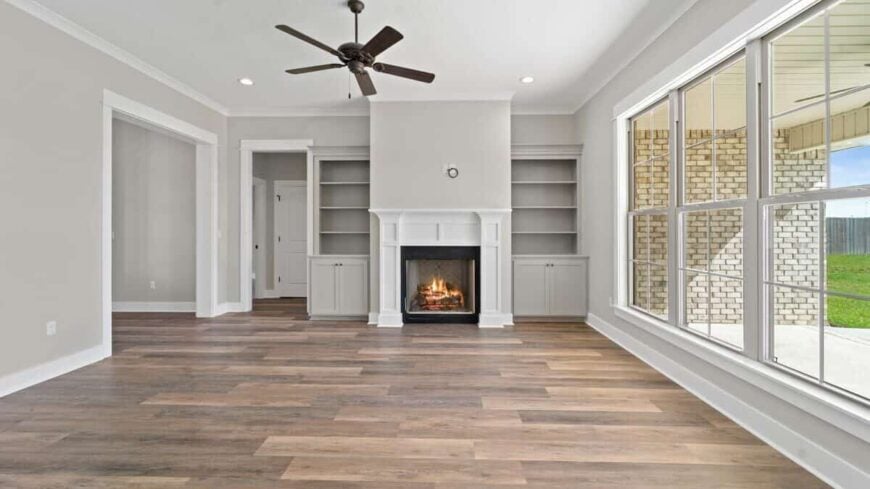
This inviting living room offers a classic touch with built-in shelves symmetrically framing the fireplace, creating both a focal point and functional storage. The wide-plank wood flooring adds warmth and texture, complementing the light, neutral walls. Expansive windows flood the space with natural light, enhancing its open feel and connecting the interior seamlessly with the outdoors.
Check Out the Crisp White Cabinets and Open Layout in This Kitchen-Living Space
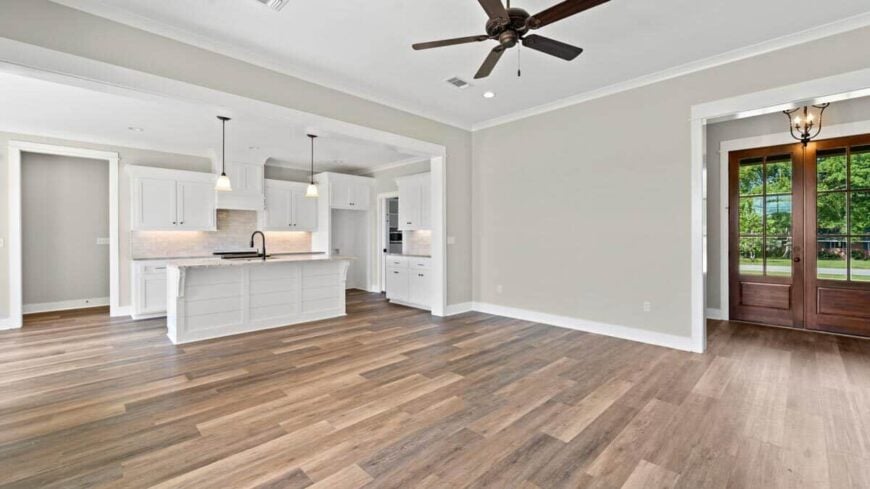
This inviting space features an open-concept design with a kitchen that seamlessly flows into the adjacent living area. Clean white cabinetry contrasts with warm, wood-look flooring, creating a classic and versatile backdrop. French doors framed in rich wood not only offer a touch of elegance but also bring in ample natural light, enhancing the bright and airy atmosphere.
Craftsman Kitchen with Under-Cabinet Lighting and Shiplap Accents
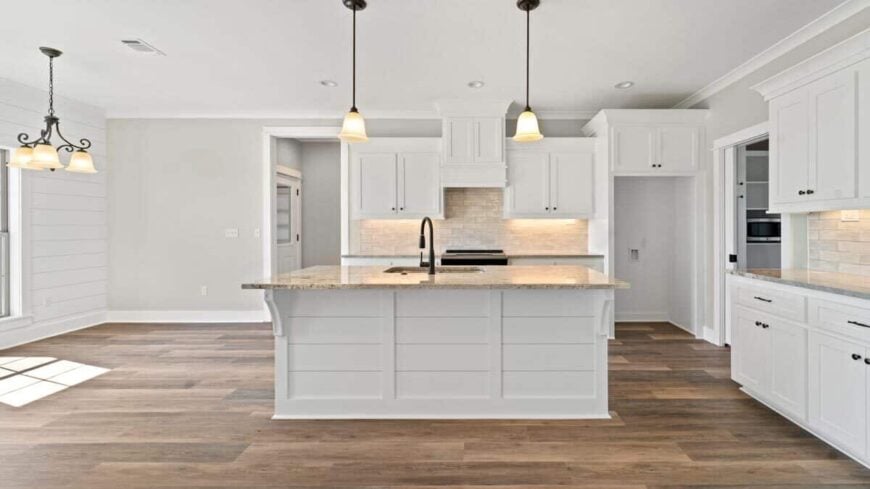
This kitchen features crisp white cabinetry and a spacious island, creating a seamless flow in the heart of the home. Under-cabinet lighting highlights the textured backsplash, adding depth and functionality to the space. Shiplap paneling and stylish pendant lights lend a touch of rustic charm, echoing the home’s Craftsman inspiration.
Wow, That Island Is an Impressive Workspace in This Fresh White Kitchen
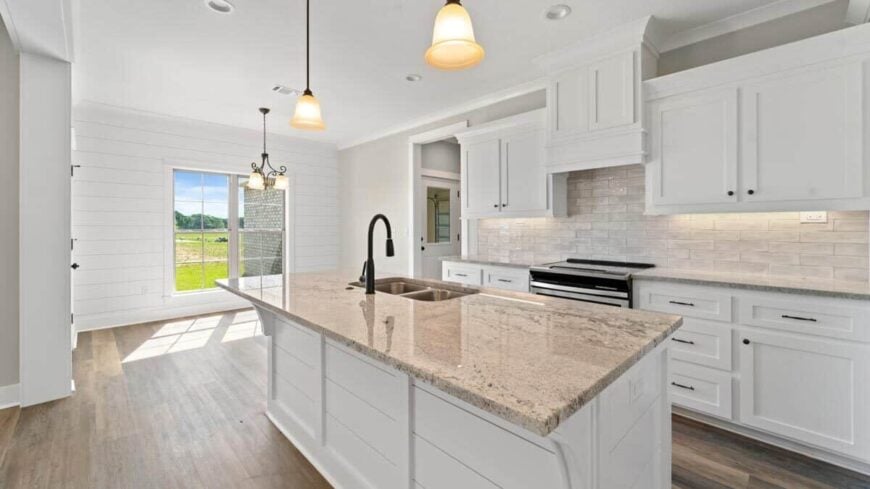
This kitchen showcases a generous island topped with polished granite, perfect for meal prep or casual dining. Crisp white cabinetry paired with a sleek subway tile backsplash creates a clean, timeless aesthetic. Natural light floods in through large windows, highlighting the shiplap walls and enhancing the bright, open atmosphere.
Explore the Seamless Transition in This Bright Kitchen-Living Area
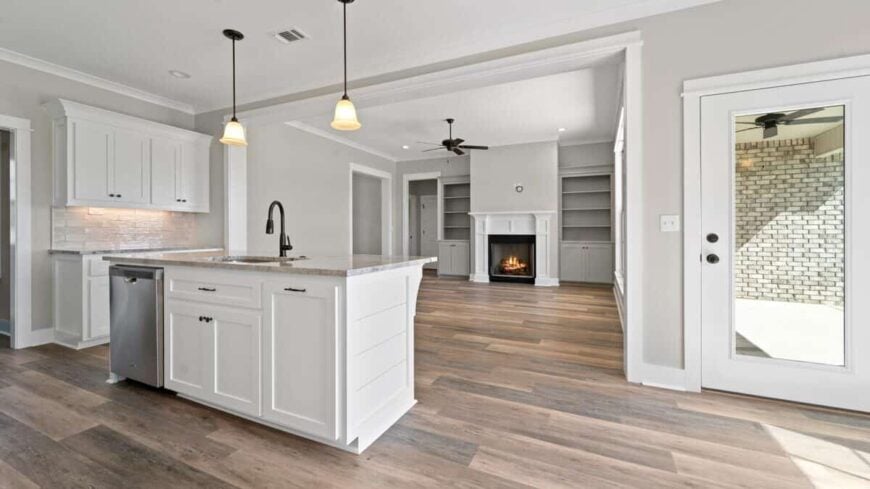
This open-concept space beautifully integrates a kitchen and living area, anchored by a sleek island with granite countertops. The crisp white cabinetry contrasts warmly with the wood-look flooring, enhancing the room’s brightness. In the background, a fireplace flanked by built-in shelves adds a cozy focal point, while the double doors lead to an inviting outdoor patio.
Notice the Shiplap and Lighting Fixtures in This Nook
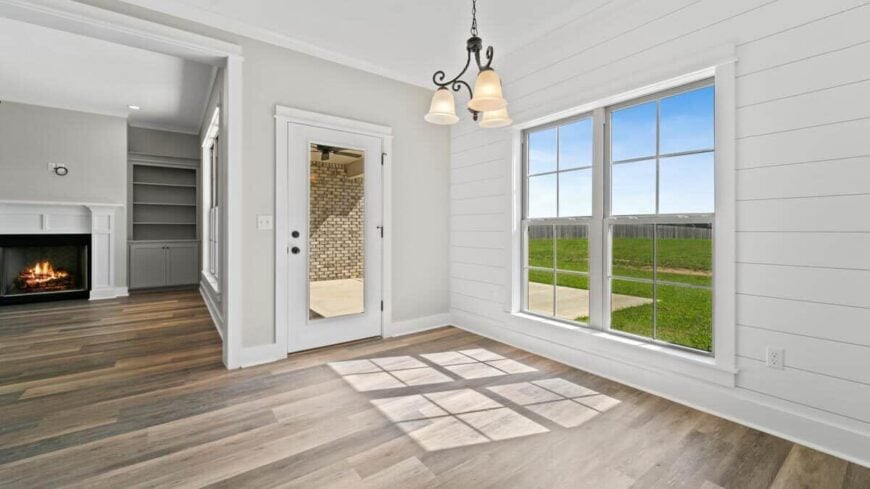
This sunlit nook is a blend of classic elements and modern design, featuring shiplap walls that nod to traditional Craftsman charm. The large windows flood the space with natural light, highlighting the warm wood flooring. A vintage-inspired light fixture adds character, making this a perfect spot for a cozy breakfast or reading corner.
Discover the Tray Ceiling and Flooring in This Bedroom
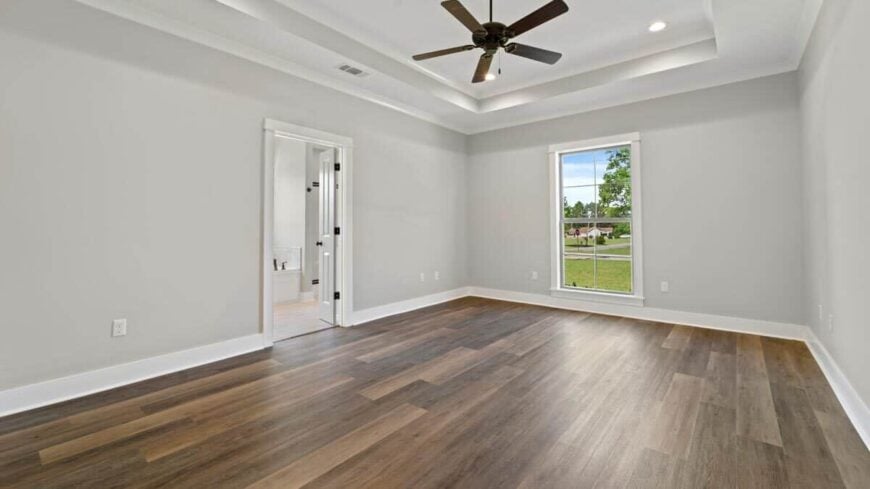
This spacious bedroom features a sophisticated tray ceiling, adding depth and visual interest to the room. The wood-look flooring provides a warm contrast to the soft gray walls, creating a tranquil environment. A large window invites natural light, while a doorway leads to an adjoining bathroom, enhancing the room’s functionality.
Relax in a Spa-Like Bath with Scenic Views
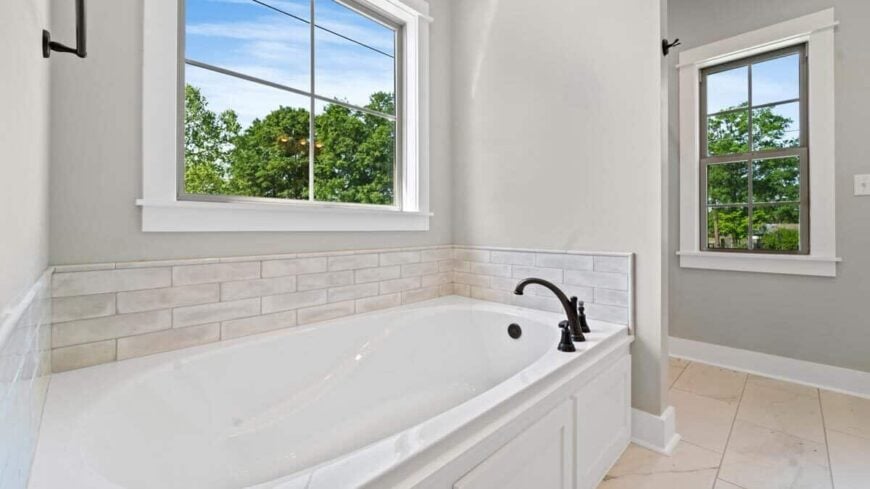
This bathroom features a deep soaking tub surrounded by crisp, white subway tiles, creating a clean and refreshing atmosphere. The large windows frame picturesque views, allowing natural light to pour in and enhance the serene space. A sleek, black faucet adds a modern contrast, tying together the room’s subtle elegance.
Check Out the Crisp White Cabinets and Lighting in This Bathroom
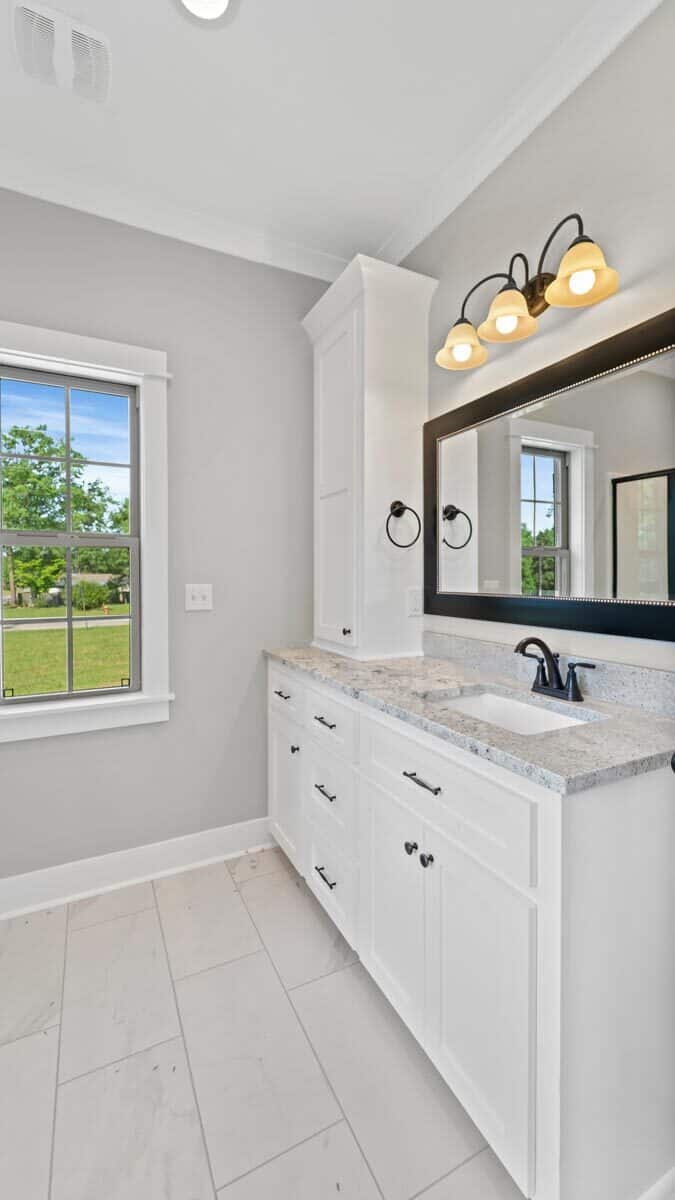
This bathroom features a sleek vanity with crisp white cabinetry and a polished granite countertop, offering a blend of style and functionality. The mirror is framed in black, providing a striking contrast and echoing the contemporary fixtures throughout. Natural light pours in through a large window, enhancing the tranquil ambiance of this space.
Explore the Functional Layout in This Spacious White Closet
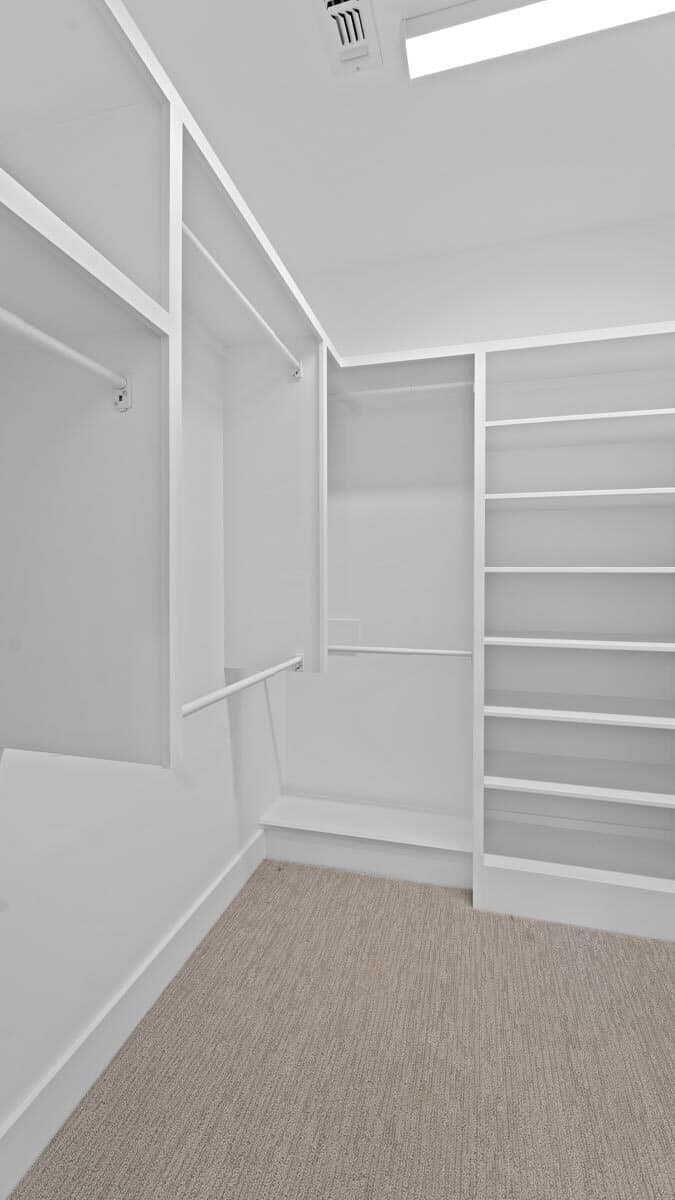
This crisp white closet maximizes storage with its efficient use of shelving and hanging space. The well-placed shelves offer ample room for orderly arrangement, ensuring everything has its place. The neutral flooring complements the sleek design, making organization both easy and elegant.
Notice the Inviting Natural Light and Ceiling Fan in This Versatile Room
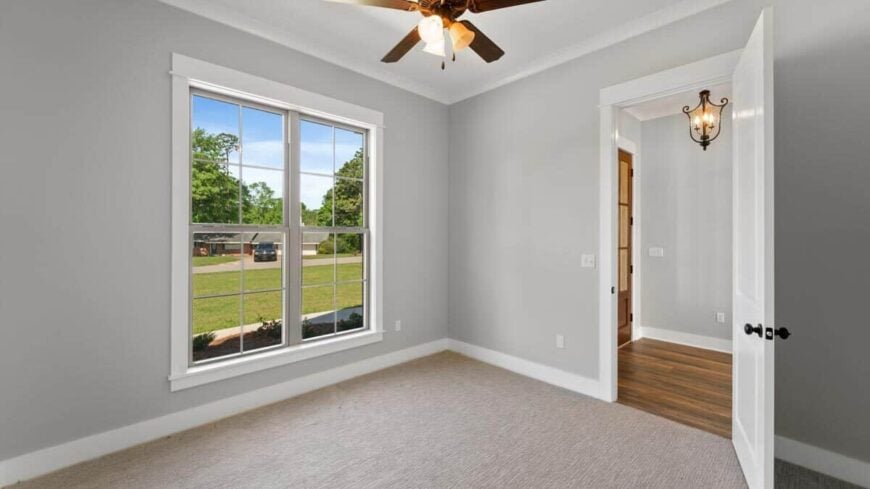
This bright room features a large window that frames the outdoor view, allowing ample natural light to flood the space and create a warm atmosphere. The elegant ceiling fan adds a functional and stylish touch, ideal for keeping the room comfortable year-round. Neutral walls and soft carpet provide a versatile backdrop, perfect for transforming this area into a serene office or cozy guest room.
Notice the Subtle Beauty of This Bathroom Vanity with a Framed Mirror
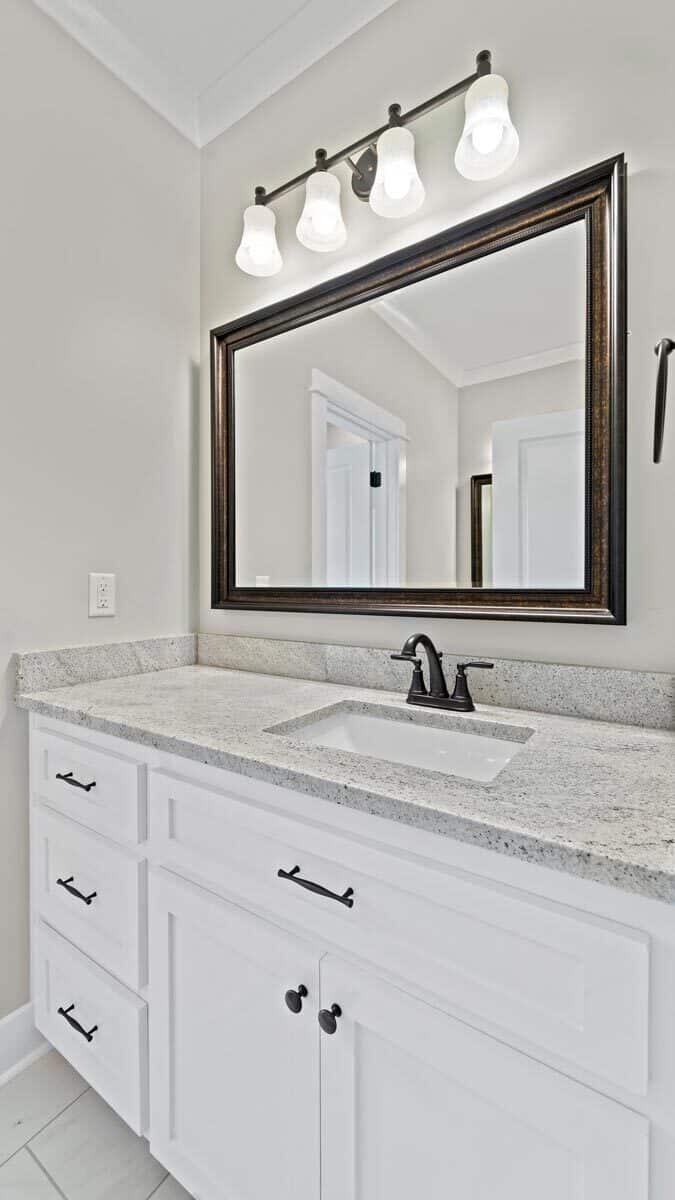
This bathroom features a sleek vanity with crisp white cabinetry and a speckled granite countertop, enhancing the space’s clean aesthetic. A black-framed mirror adds a bold contrast, perfectly complementing the matte black faucet and hardware. Overhead, a classic light fixture provides warm illumination, rounding out a stylish yet functional design.
Simple Beauty with Contrasting Hardware in This Clean Tub Design
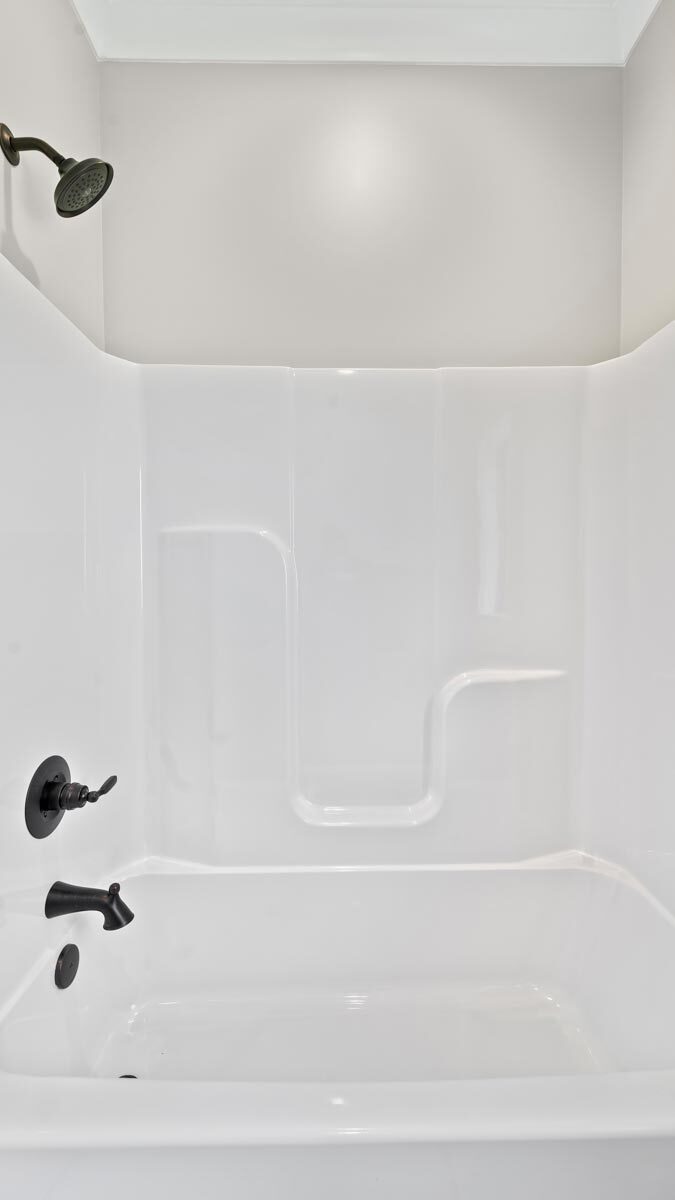
This bathroom showcases a minimalist tub area with sleek, white walls that emphasize cleanliness and simplicity. The dark bronze fixtures offer a striking contrast, adding a touch of sophistication to the design. Subtle built-in shelving within the tub lends functionality without disrupting the streamlined look.
Step Onto the Spacious Backyard Patio of This Brick Home
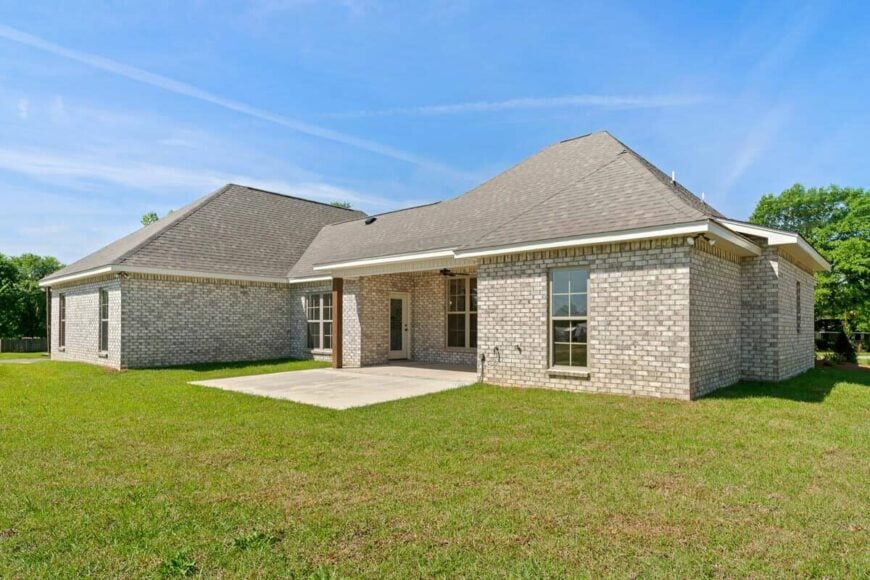
This backyard features a charming patio area, perfect for outdoor gatherings and relaxing in the sun. The light brick facade complements the serene setting, harmonizing with the expansive lawn and clear blue skies. Large windows offer a seamless transition between indoor and outdoor living, making it ideal for those who love to entertain.
Source: Architectural Designs – Plan 51895HZ

