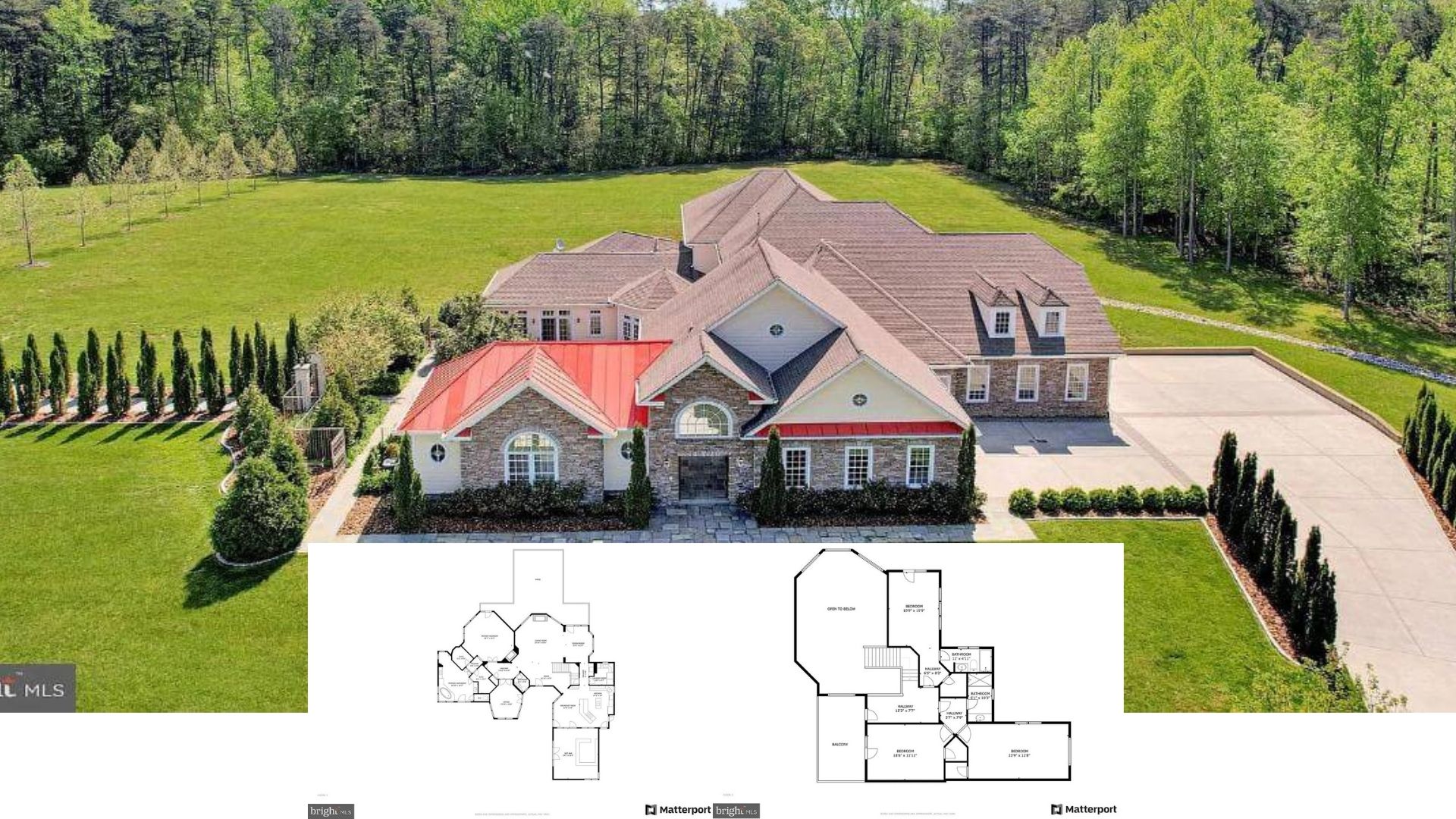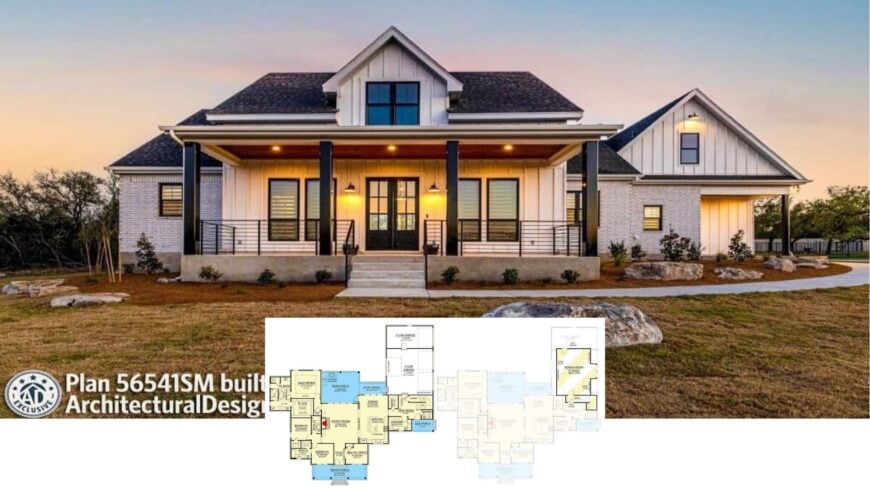
Welcome to a spacious abode that perfectly marries classic farmhouse elements with a fresh, contemporary twist. With an inviting floor plan encompassing four bedrooms and luxurious three and a half bathrooms. This home encapsulates an impressive 2,731 sq. ft. that promises ample space for living and entertaining.
Farmhouse Charm With a Standout Front Porch

A farmhouse characterized by its clean lines, cohesive symmetry, and a harmonious blend of rustic and contemporary elements.
From the standout front porch to the impressive rear elevation, this home offers a thoughtful layout that invites you to explore its artful design details and well-planned living spaces.
Thoughtful Main Floor Layout with an Inviting Rear Porch
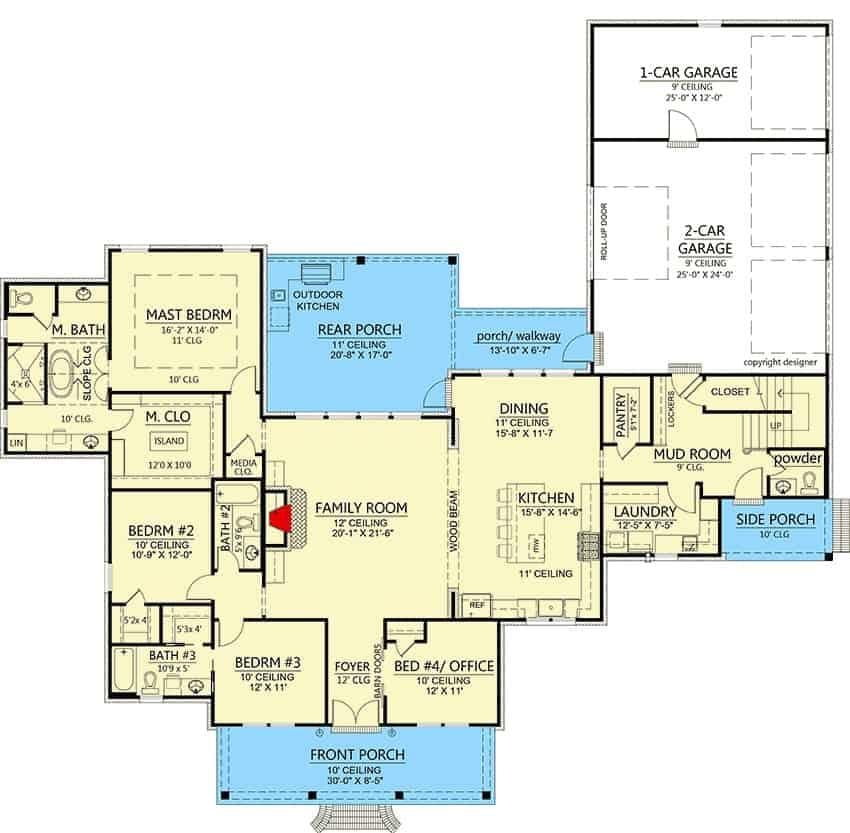
This floor plan showcases a carefully designed main level emphasizing open spaces and practicality. The central family room is the hub, with easy access to the rear porch and outdoor kitchen, perfect for seamless indoor-outdoor living.
Notice how the master suite is cleverly positioned away from the other bedrooms, ensuring privacy and tranquility.
Check Out the Flexible Bonus Room Above the Garage
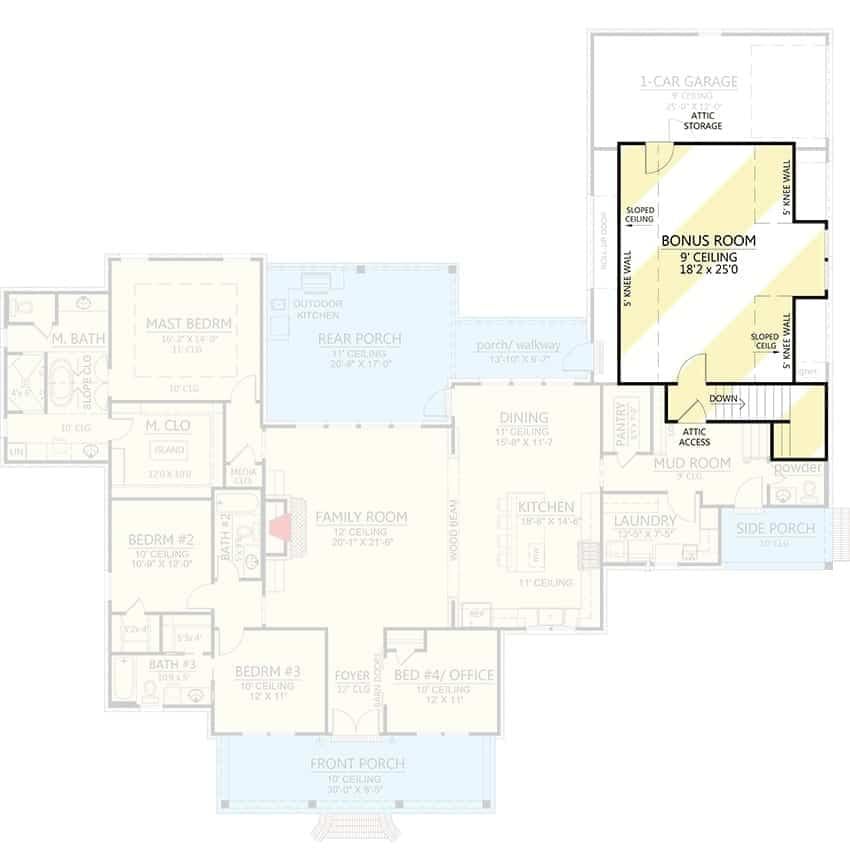
This floor plan cleverly maximizes space with a versatile bonus room above the garage, perfect for a home office or guest suite. The main level emphasizes openness, with a central family room seamlessly connecting to the rear porch and kitchen.
I appreciate the design ensures privacy by positioning the master suite away from the other bedrooms, creating a peaceful retreat.
Source: Architectural Designs – Plan 56451SM
Impressive Farmhouse With Bold Black Trim and Serene Landscaping
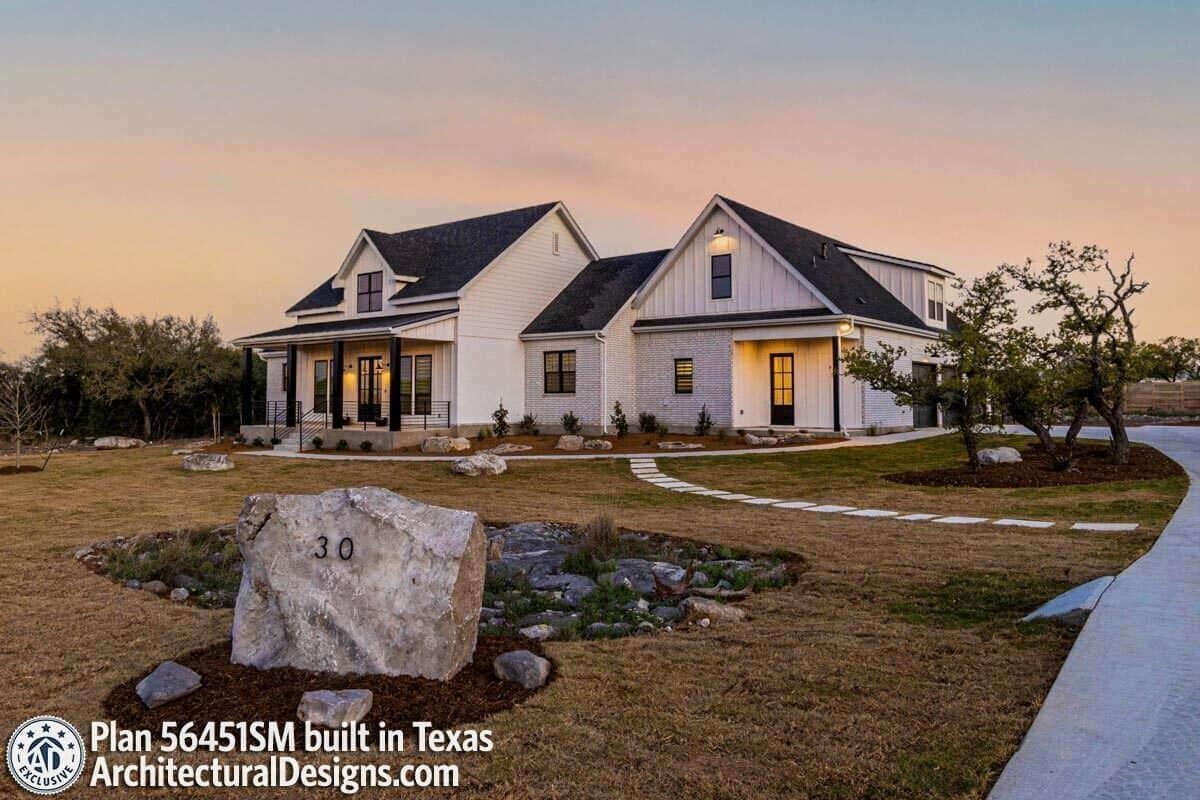
I love how this modern farmhouse blends classic architecture with stylish details, like the bold black trim that contrasts beautifully against the white facade. The large front porch offers a welcoming space accentuated by elegant railings and inviting lighting.
The gently curved pathway and thoughtfully arranged landscaping enhance the home’s curb appeal, creating a tranquil setting.
Check Out the Stellar Poolside Living Area

This backyard oasis features a stunning pool and hot tub combo, perfect for enjoying warm Texas evenings. The covered patio with warm wood accents creates a seamless transition from indoor to outdoor living.
Large windows and an understated brick exterior complete the tranquil setting, making it ideal for relaxation and entertaining.
Captivating Entryway with Striking Black Barn Doors

Stepping into this home, the bold black barn doors immediately catch my eye, offering a modern touch against the crisp white walls. The sleek lighting fixture above adds a hint of sophistication, perfectly complementing the minimalist design.
I love how the glass-paneled front doors invite natural light, brightening the space and creating an inviting atmosphere.
You Can’t Miss That Show-Stopping Ceiling Fan in the Living Area

The living space features a striking ceiling fan with its unique design immediately draws attention. Large sliding glass doors create a seamless transition to the outdoor area, inviting nature into the home. I love how the open layout extends into the kitchen, where sleek pendant lights add a modern touch to the island.
You Can’t Ignore the Monochrome Design of This Kitchen

This kitchen captivates with its striking monochrome palette. It features sleek black countertops that contrast beautifully with light wood cabinetry. The expansive island takes center stage, offering ample meal prep and gathering space.
Industrial-style lighting adds a modern edge, while open shelving provides a functional yet stylish display area.
Notice the Black Countertops in This Stylish Bar Area

This image showcases a thoughtfully designed bar area featuring sleek black countertops that contrast beautifully with the light wood cabinetry.
The industrial-style open shelving provides an ideal spot for displaying glassware, while the integrated wine fridge ensures everything is on hand for entertaining. I love how the black wall sconces add a subtle, modern touch to this inviting space.
Eye-Catching Barn Door Leading to a Freestanding Tub with Neat Backsplash

This bedroom showcases a minimalist aesthetic with clean lines and neutral tones, creating a serene atmosphere. The striking black barn door adds a bold contrast, leading to a stylish bathroom with geometric wallpaper and a freestanding tub.
The room features a sleek ceiling fan and abundant natural light through the windows, merging modern design with functionality.
Focus on the Art Deco Accent Wall in This Bathroom

This bathroom makes a bold statement with its striking black and white Art Deco accent wall, drawing attention to the freestanding tub in front.
The light wood cabinetry and sleek black countertops balance the dramatic backdrop, offering ample storage with a touch of elegance. I love the simplicity and modern flair, making it functional and visually compelling.
Notice the Hexagonal Tiles Creating a Contemporary Shower Experience

This shower space captures attention with its clean, hexagonal tile design, offering a modern yet timeless look. The sleek black fixtures contrast sharply against the crisp white tiles, enhancing the minimalist aesthetic.
I love how the built-in bench and niche provide functionality and a seamless flow, making this shower practical and visually striking.
Look at the Built-In Shelving in This Walk-In Closet

This spacious walk-in closet dazzles with its efficient use of built-in shelving and ample hanging space. The central island with sleek drawers provides additional storage for accessories, making it a perfect blend of form and function.
I love how the patterned glass door adds a touch of elegance, offering privacy while maintaining a stylish aesthetic.
Look at the Light Wood Vanity and Patterned Tile Wall in This Bathroom

This bathroom stands out with its striking blue patterned shower tiles, adding a vibrant touch to the otherwise understated space. The light wood vanity and sleek black fixtures offer a modern contrast, balancing the bold wall design.
I find the expansive mirror enhances the room’s depth, while the glass shower door maintains an open feel.
A Surprisingly Spacious Attic With a Chandelier

This generous attic space stands out with its clean, white walls and plush carpeting that brings a sense of openness. The modern chandelier catches my eye, adding an unexpected touch of elegance to the room’s minimalist vibe. I imagine this versatile area serving as a game room or cozy retreat, adapting easily to various needs.





