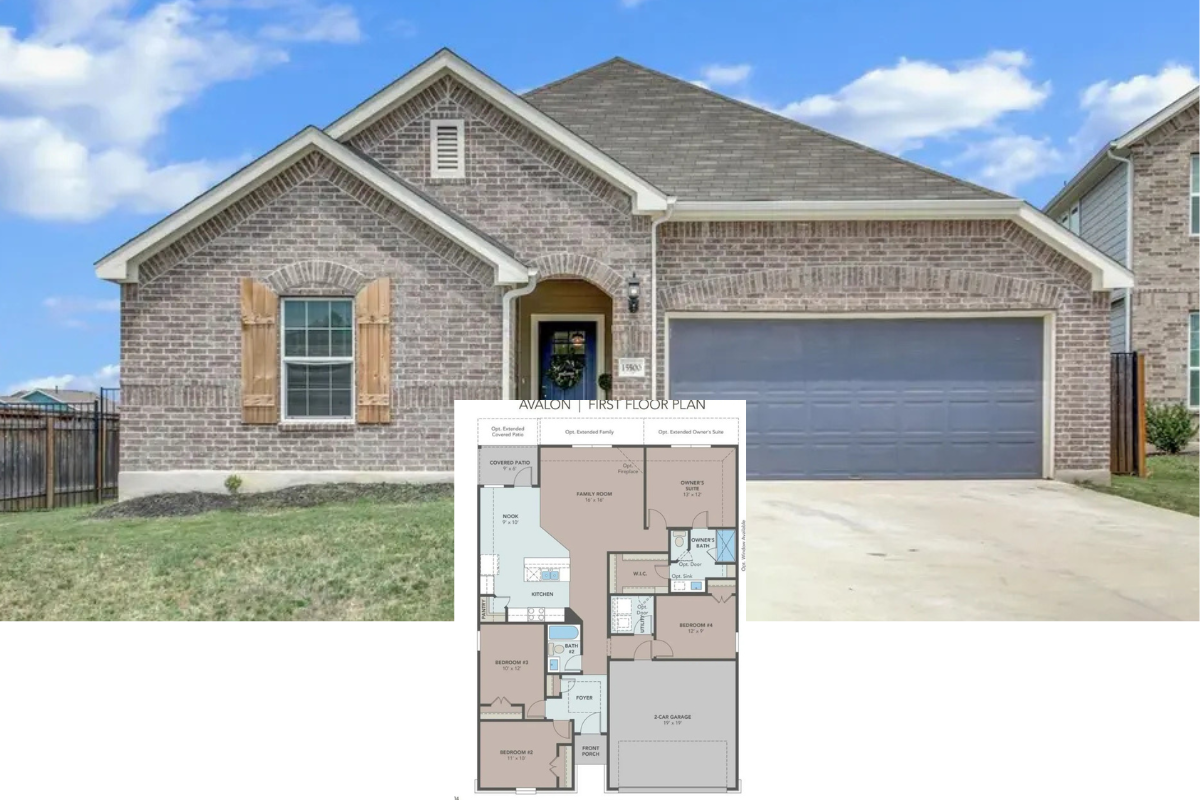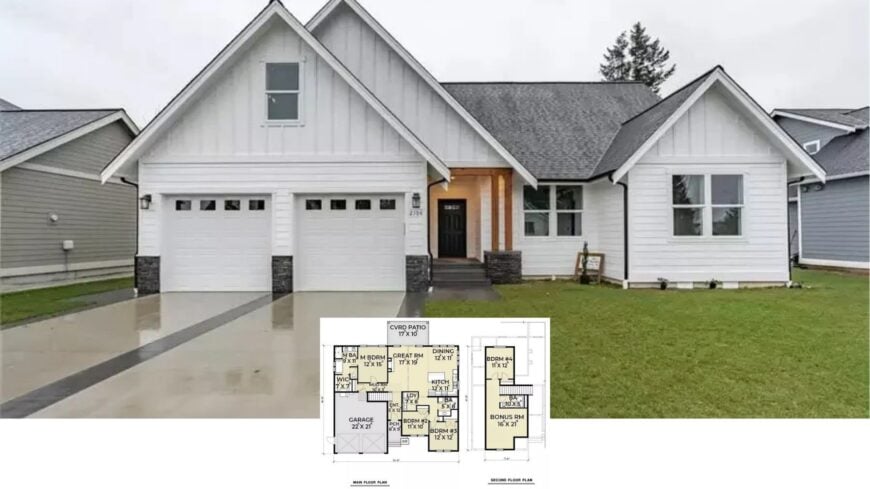
Welcome to a stunning contemporary farmhouse that artfully blends traditional charm with contemporary flair. Spanning an impressive 2,283 sq. ft., this home offers four bedrooms, three bathrooms, and a layout designed for both efficiency and comfort.
The crisp whiteboard-and-batten siding harmonizes beautifully with dramatic stone accents, while a spacious two-car garage adds to its polished curb appeal. With two stories, this home provides ample space and a perfect balance of style and functionality.
Contemporary Farmhouse Charm with a Striking Front Gable
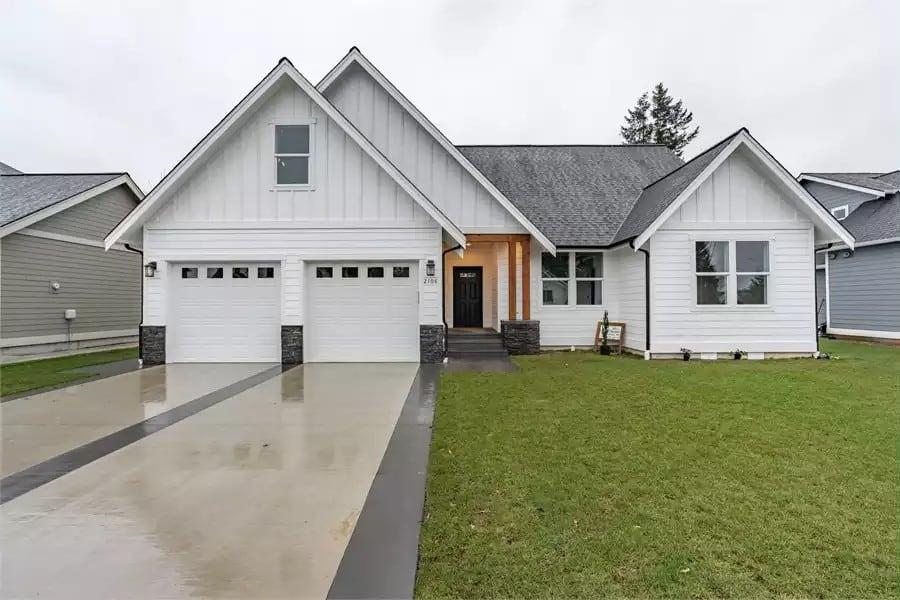
It’s a contemporary farmhouse, a beloved style that combines the rustic elements of traditional farmhouses with innovative clean lines and materials.
This house captures that essence beautifully, drawing you in with its inviting facade and expertly crafted design that makes it a standout in both form and function.
Efficient Main Floor Layout with Warm Great Room and Three Bedrooms
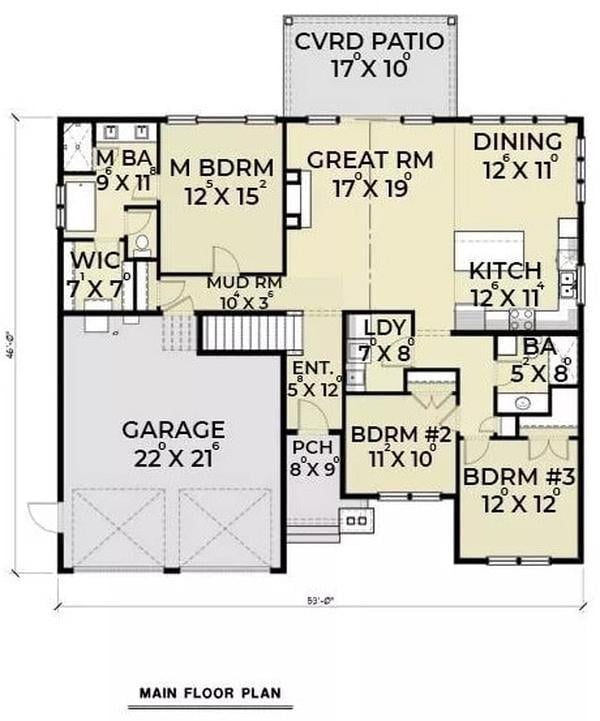
This main floor plan emphasizes efficiency and comfort, featuring a spacious great room that’s perfect for gatherings. The kitchen and dining areas are seamlessly connected, making meal times a breeze, while the covered patio provides a lovely spot for outdoor relaxation.
I appreciate how the three bedrooms, including a master suite with a walk-in closet, are thoughtfully positioned for privacy.
Source: The House Designers – Plan THD-1175
Sophisticated Two-Car Garage with Distinctive Board-and-Batten Detailing
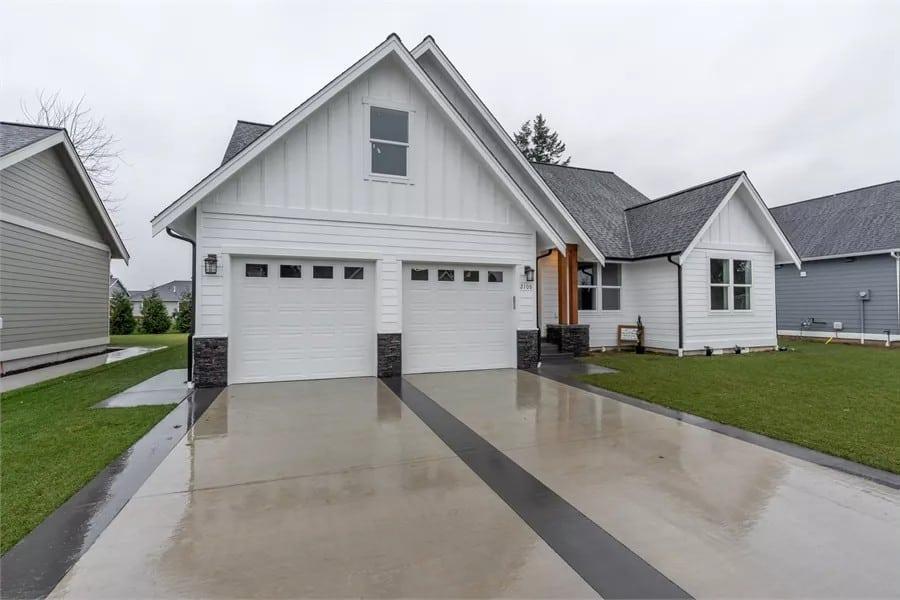
The contemporary farmhouse exterior shines with its crisp white board-and-batten siding, creating a clean and inviting look. I’m drawn to the sophisticated two-car garage, which features matching stone accents that add a touch of sophistication.
The combination of the gabled roof and neat landscaping further enhances the home’s polished curb appeal.
Contemporary Farmhouse Exterior with Bold Stone Accents at the Entrance
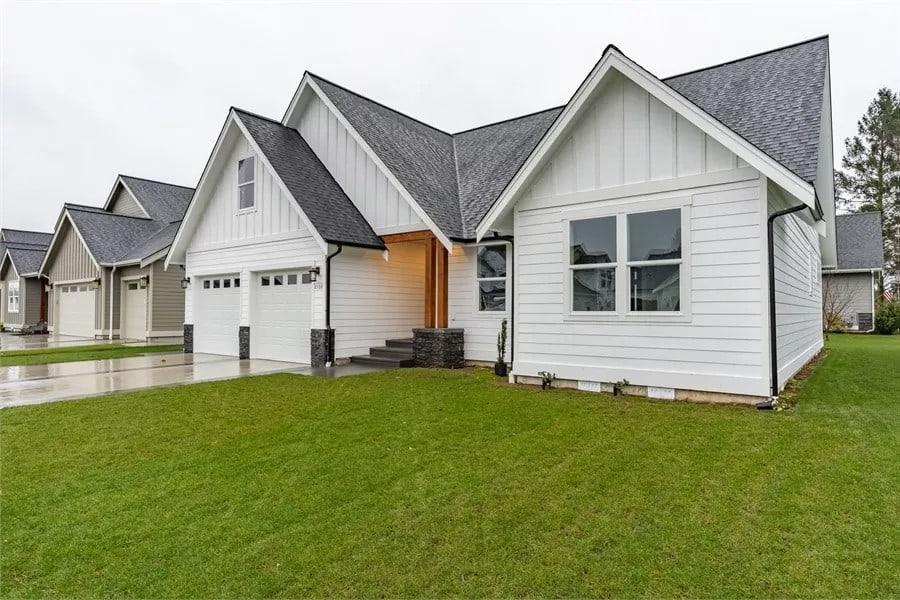
This home’s facade is a delightful marriage of classic farmhouse cladding and contemporary elements. I admire the way the prominent stone accents at the entryway add depth and contrast to the crisp white board-and-batten siding.
The gabled roofline gives this house a pleasing symmetry, while the neat lawn complements the exterior’s clean design.
Look at the Expansive Covered Patio Framed by Crisp Gables
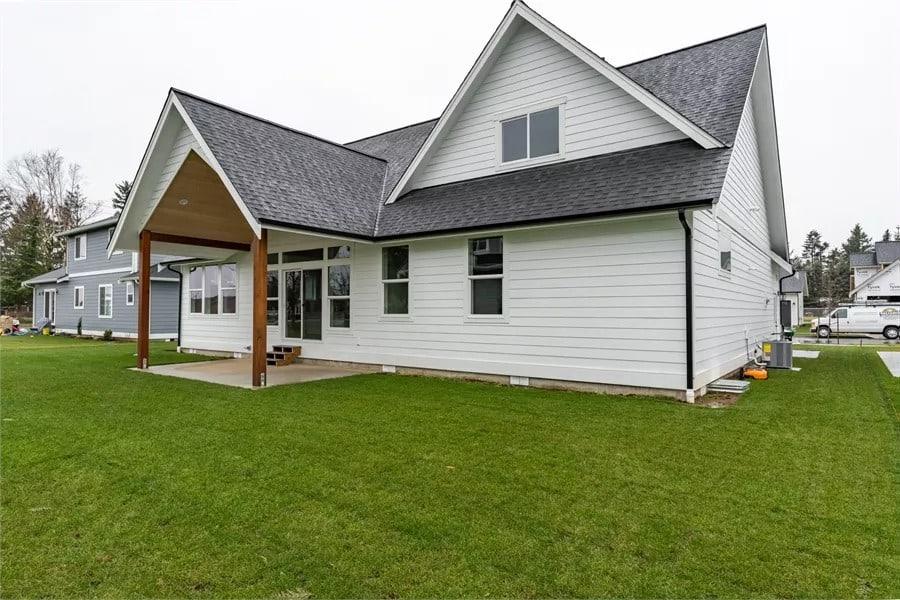
This contemporary farmhouse exterior is highlighted by a distinctive covered patio, perfect for enjoying the outdoors in any weather. The clean lines of the white board-and-batten siding are beautifully contrasted by the bold roof gables.
I really like how the neat lawn complements the home’s structured design, offering a peaceful outdoor space.
Notice the Contrast of the Smooth Black Door Against Neutral Walls
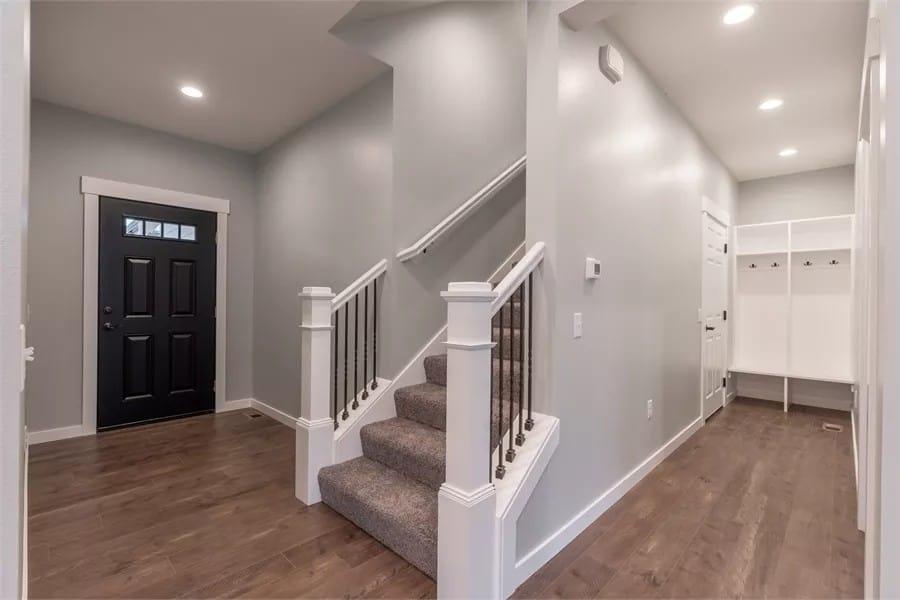
This entryway is a harmonious mix of contemporary functionality and style, featuring a striking black front door that contrasts sharply with the soft gray walls. I appreciate the practicality of the built-in coat rack and bench, offering a tidy space for everyday essentials.
The staircase adds a touch of style with its white railing and dark iron balusters, leading the eye upward.
Vaulted Ceilings and Stunning Stonework in the Open Living Area
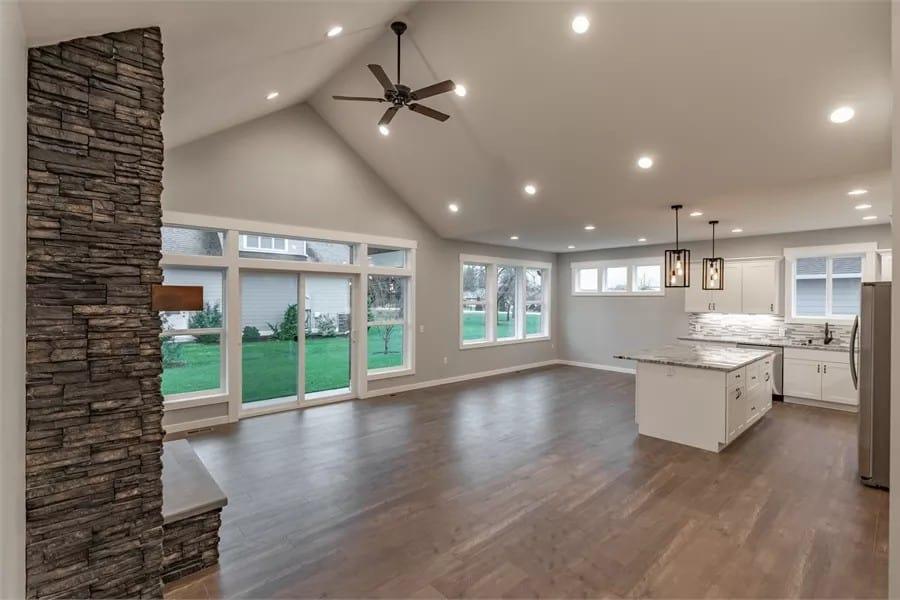
This open living area immediately draws attention with its vaulted ceilings and expansive windows that invite natural light. I love the striking stone accent wall, which provides a touch of rustic style and frames the space beautifully.
The contemporary kitchen, with its smooth island and pendant lighting, seamlessly integrates into the living area, offering a perfect setup for entertaining.
Check Out That Striking Stone Fireplace as the Living Room’s Focal Point
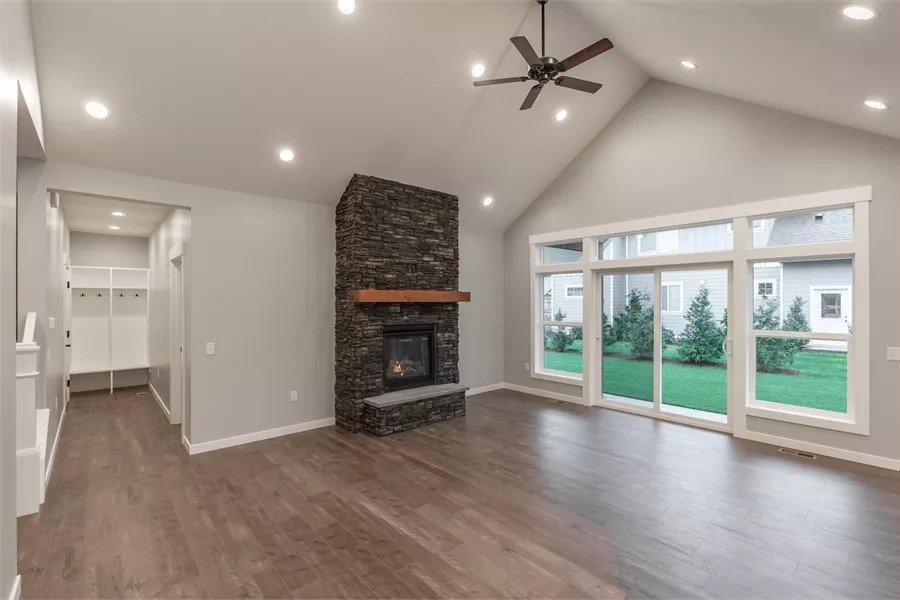
This living area captivates with its high vaulted ceilings and a prominent stone fireplace that immediately draws the eye. I love how the wide slider doors open up to lush greenery, seamlessly blending indoor and outdoor spaces.
The warm wood flooring adds a touch of style, perfectly complementing the soft gray walls.
Look at That Spacious Kitchen Island Paired with Contemporary Lighting
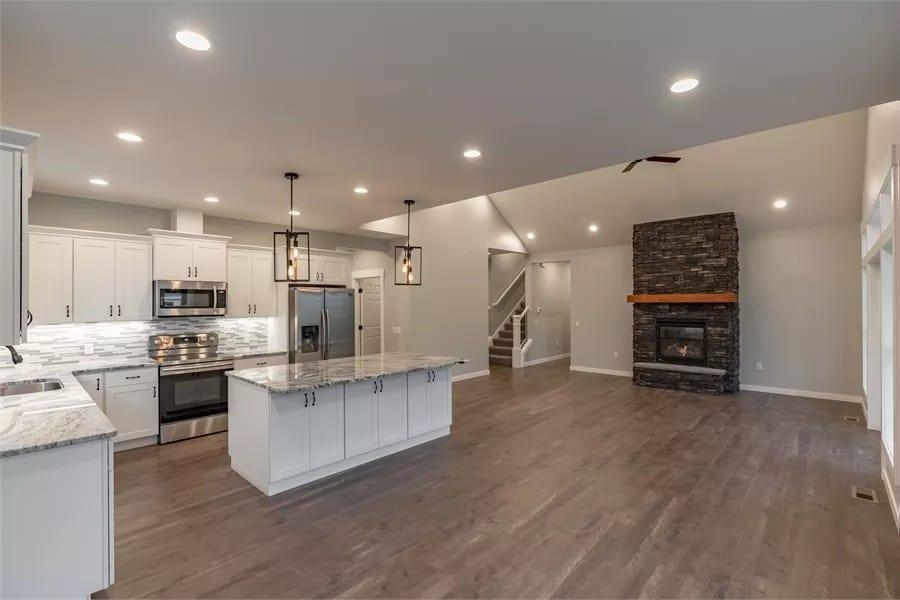
This open-concept kitchen and living area is truly a blend of style and function, boasting a vast kitchen island that serves as the perfect centerpiece for meal prep and casual dining.
I can’t help but admire the polished cabinetry paired with contemporary stainless steel appliances, creating a refined and practical workspace. The stone fireplace adds a warm touch, effortlessly connecting the living space to the inviting kitchen.
Check Out the Striking Marble Island in This Contemporary Kitchen
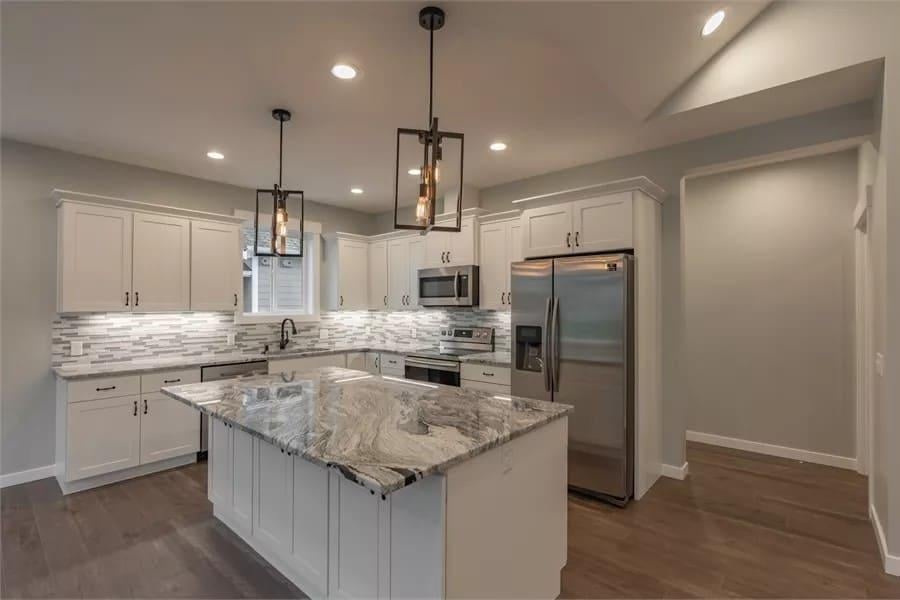
This kitchen showcases a stunning marble island that immediately catches the eye, serving as both a focal point and a practical workspace. I love the smooth white cabinetry, which is complemented by innovative stainless steel appliances and a chic backsplash.
The pendant lighting adds a touch of industrial style, perfectly illuminating the clean, open space.
Wow, Look at the Granite Countertops in This Spacious Kitchen
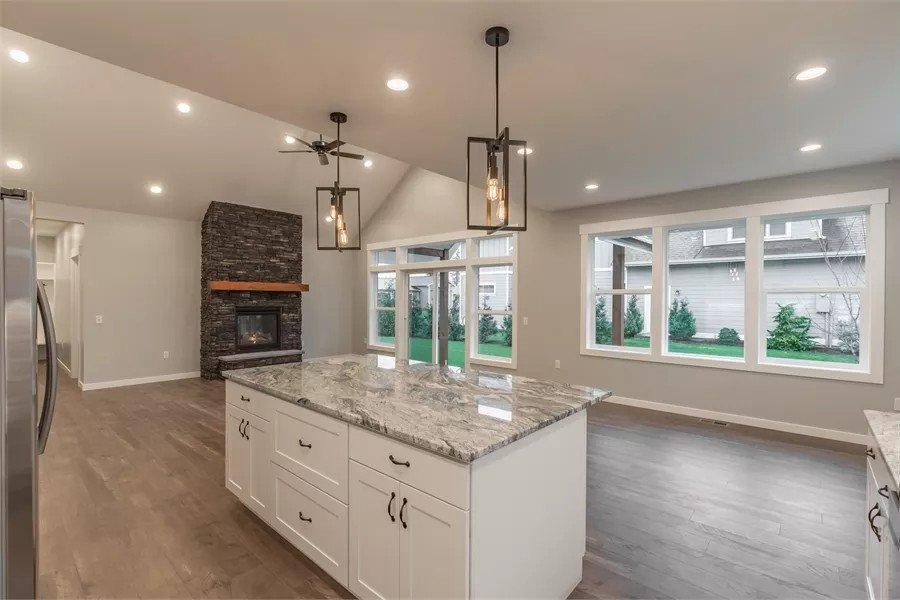
This kitchen features a striking granite countertop island as its centerpiece, seamlessly integrating with the open-concept layout. I admire the contemporary pendant lighting above the island, which adds a touch of style and warmth to the space.
The stone fireplace at the end of the room creates a comfy focal point, harmonizing with the large windows that flood the area with natural light.
Wow, That Wall of Windows Brings the Outdoors In
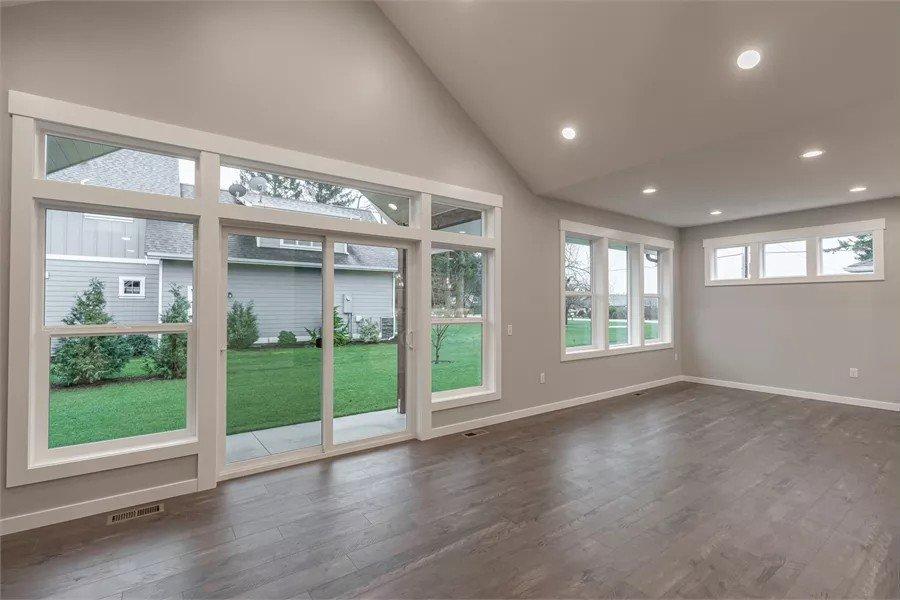
This living space is beautifully illuminated by a wall of large windows that frame the lush green backyard. The open floor plan, accentuated by the high ceilings, creates a sense of spaciousness and light.
I especially love how the polished, dark wood flooring contrasts with the soft gray walls, enhancing the room’s innovative appeal.
Notice the Marble Countertop Adding Flair to This Minimalist Laundry Room
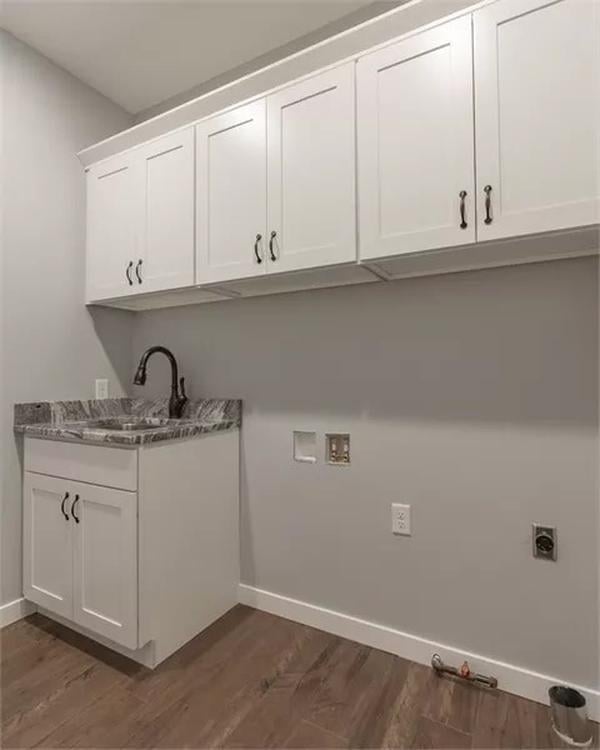
This laundry room keeps things simple yet stylish with its smooth white cabinetry and clean lines. I love how the marble countertop adds a touch of style and sophistication to the utilitarian space.
The warm wood flooring provides a warm contrast to the minimalist design, making it both practical and inviting.
Check Out the Marble Countertop Elevating This Dual Vanity
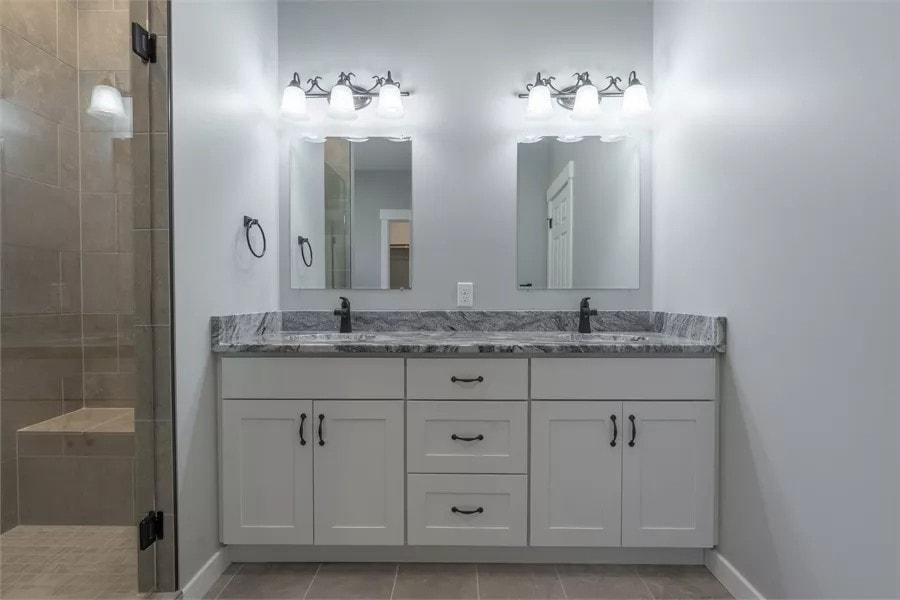
This bathroom exudes style with its dual vanity, featuring a shiny marble countertop that enhances the space’s contemporary appeal. I love the contrast between the white cabinetry and the dark hardware, which offers a touch of sophistication.
The twin mirrors and stylish light fixtures not only illuminate the space beautifully but also add a classic touch to the overall design.
Look at the Marble Countertop and That Freestanding Tub
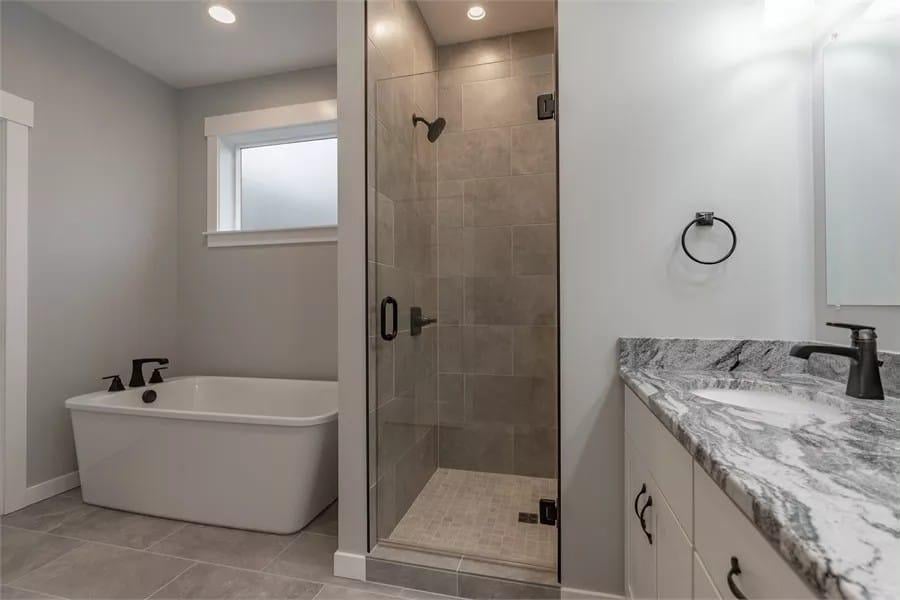
This bathroom perfectly balances simplicity and luxury, featuring a striking marble countertop that elevates the space. The freestanding tub is a standout, offering a spot for relaxation against the subtle gray tile backdrop.
I love how the glass-enclosed shower contributes to the room’s open feel, making it both practical and graceful.
Take a Look at This Versatile Attic Space with a Pleasant Nook
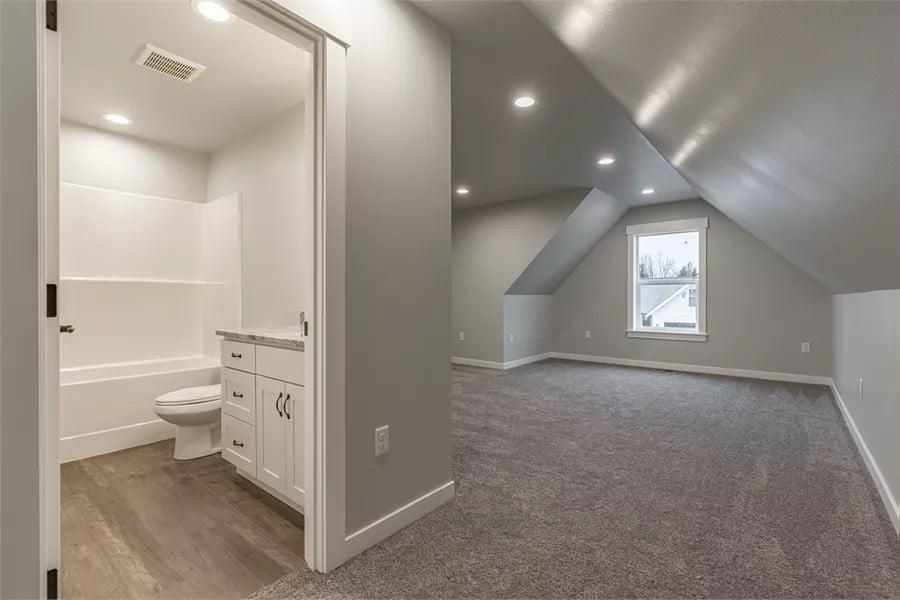
This attic conversion offers a bright, versatile space, perfect for a playroom or secluded home office. I love the subtle angles of the ceiling, which create a warm nook illuminated by a single window, allowing in natural light.
The adjoining bathroom is efficiently designed with a contemporary touch, featuring a smooth vanity and clean lines.
Simple Yet Stylish Bathroom with Granite Vanity and Dark Fixtures
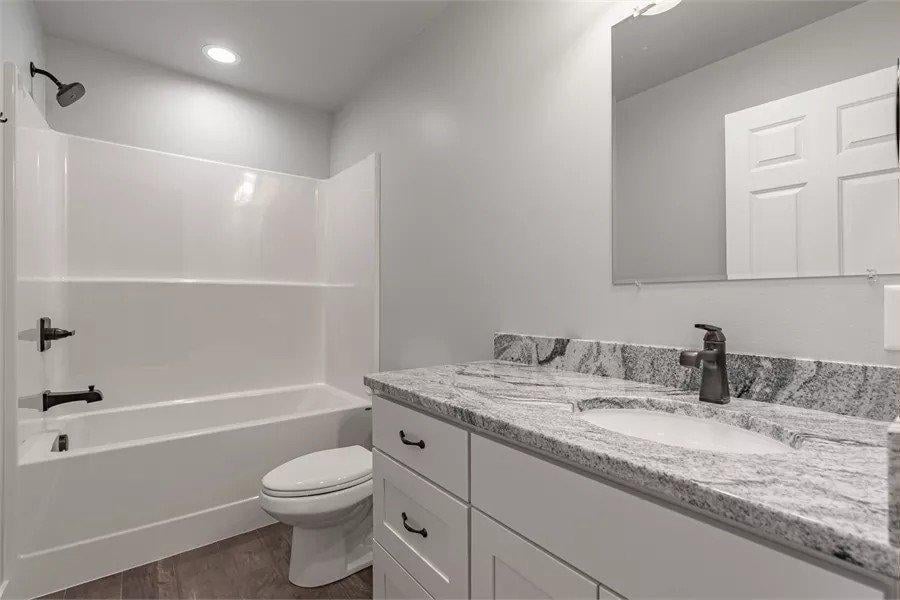
This bathroom highlights a glossy granite countertop that adds sophistication to its minimalist design. I appreciate the contrast between the white cabinetry and the dark hardware, which offers a contemporary touch.
The bathtub and shower combination keeps the space functional and clean, while the soft lighting creates a relaxed ambiance.


