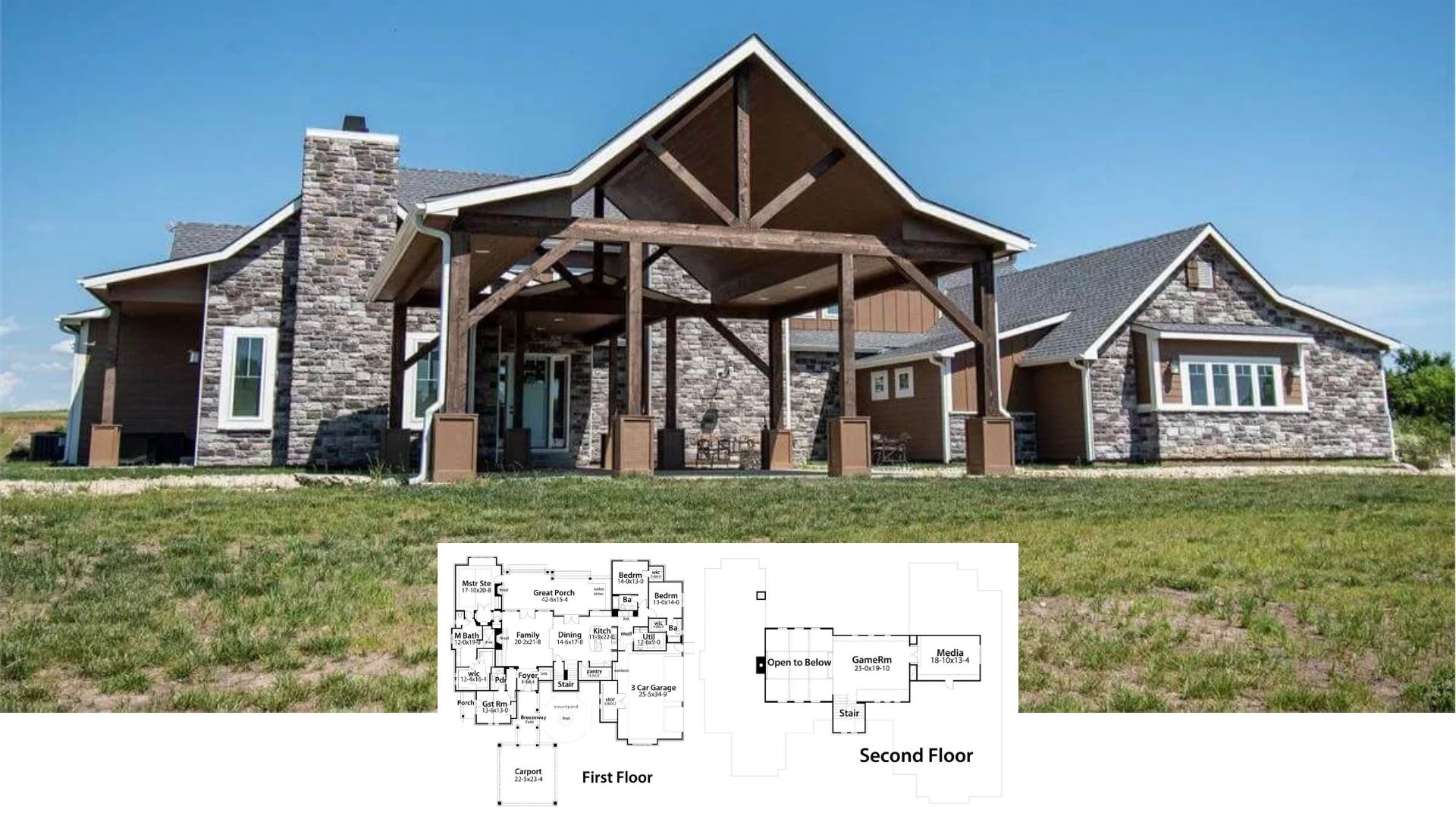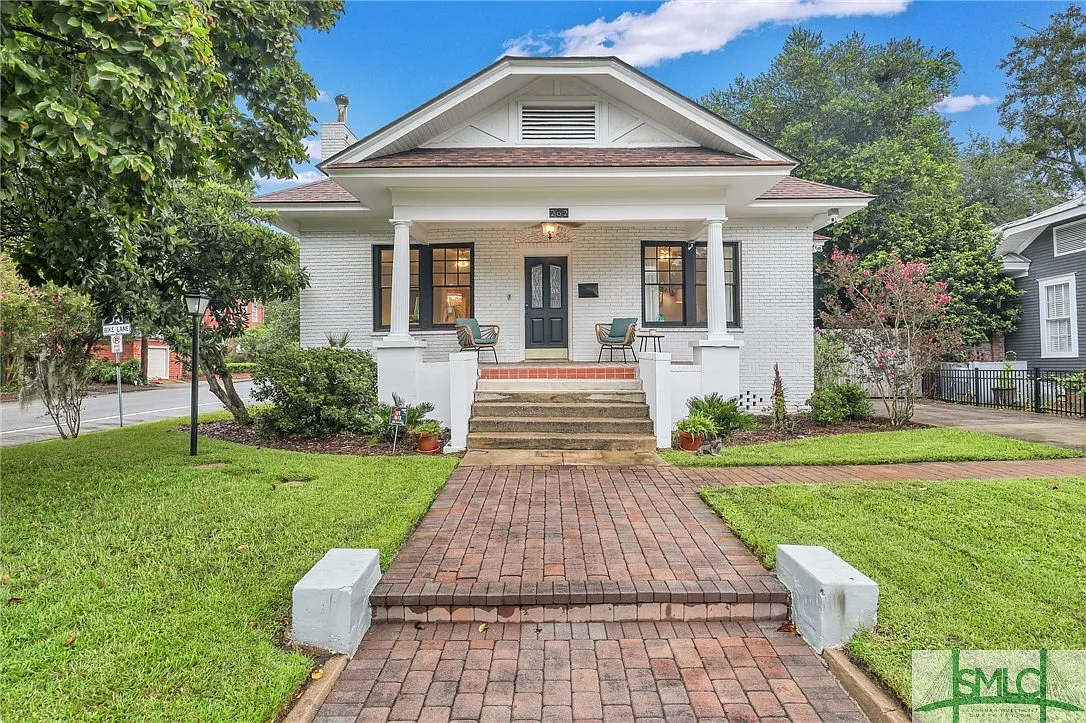
Specifications
- Sq. Ft.: 2,013
- Bedrooms: 4
- Bathrooms: 2
- Stories: 1
- Garage: –
Listing agent: Danni Evans @ Engel & Volkers
Floor Plans
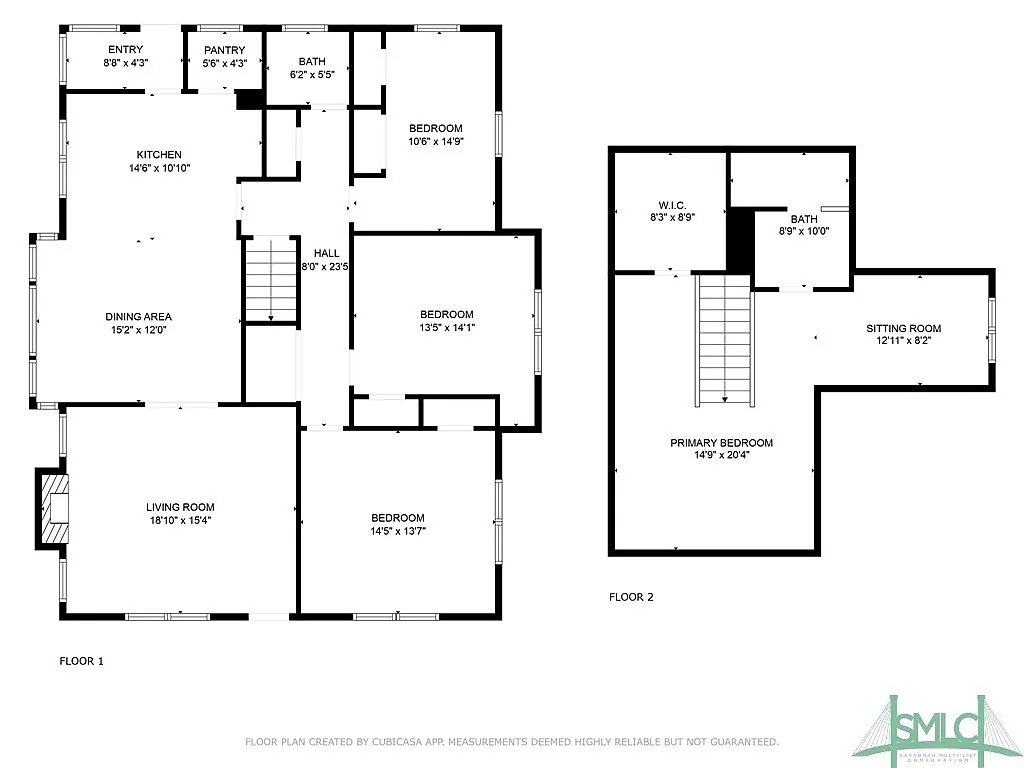
Living Room
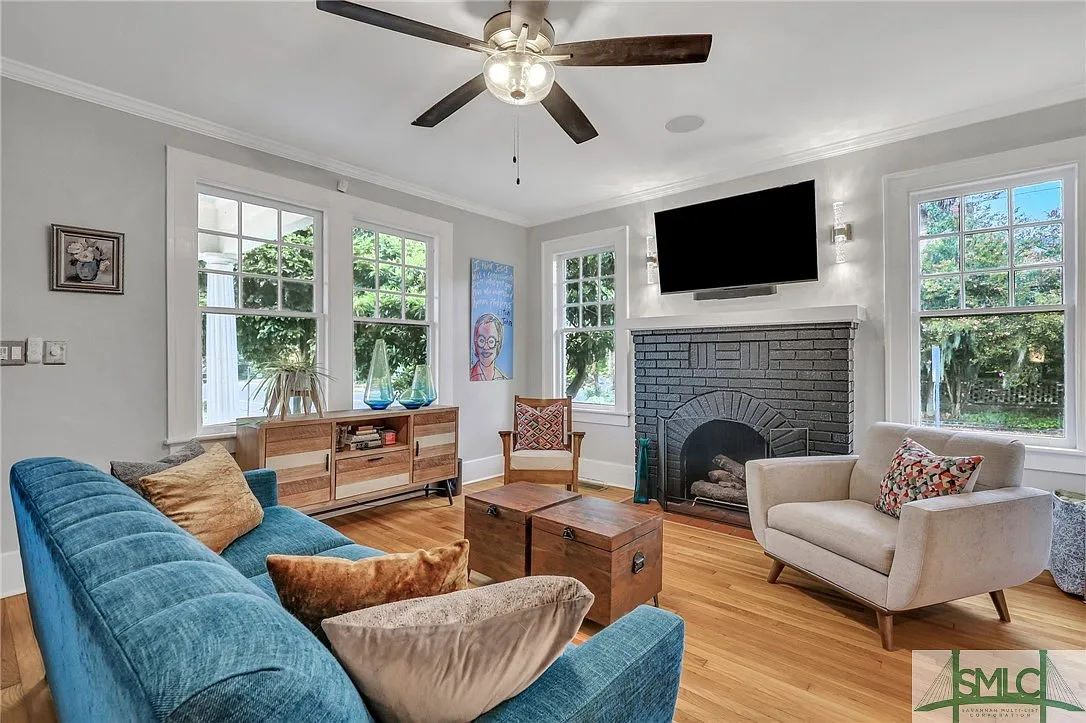
Dining Area
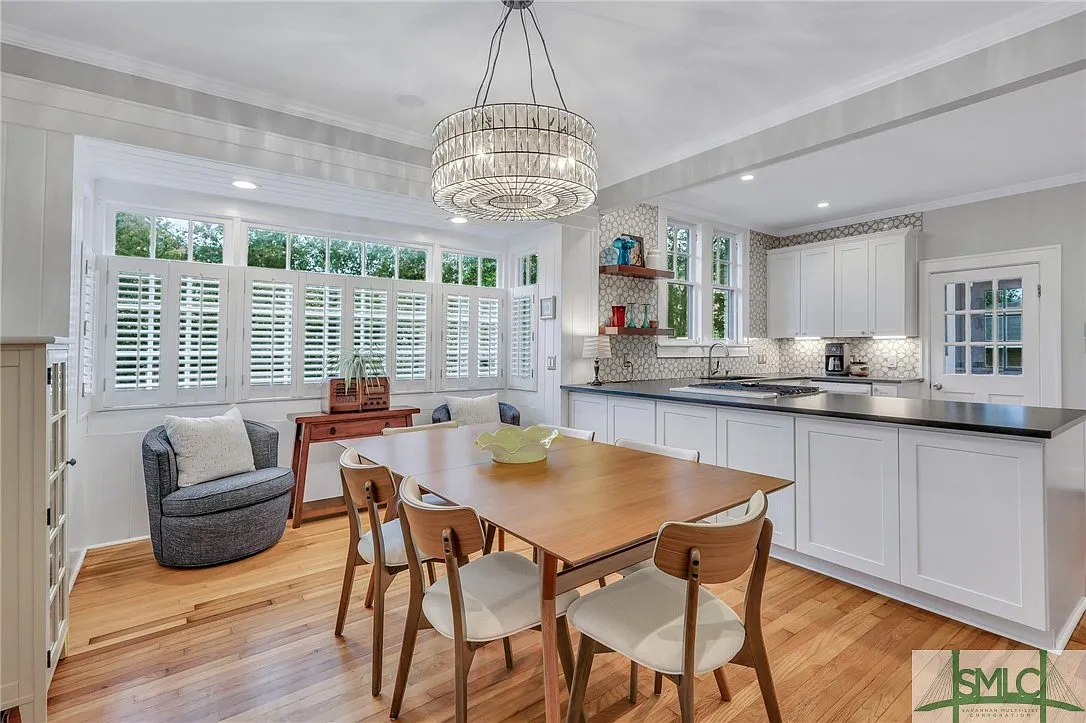
Kitchen

Pantry

Office

Office

Primary Bedroom

Bedroom

Primary Bathroom

Sitting Room

Front Porch

Details
Updated Ardsley Park Charmer!! 10 blocks away from the bustling Habersham Village. Beautifully updated to last the ever-changing trends. It has a well-thought-out layout.
Main living and guest rooms are located on the main level with the master suite encompassing the entire 2nd level.
Lush backyard designed by a local landscape architect. Gorgeous Jane Pink Magnolia Tulip, Loquat Tree, little gem Magnolia, citrus tree, and pink and white Crepe Myrtles adorn the grounds.
Off-street parking with the ability to pull behind a gate. Conveniently located on a bike lane that will take you wherever you need to go! Lovingly renovated and maintained.
Pin It!

Listing agent: Danni Evans @ Engel & Volkers
Zillow Plan 14169929




