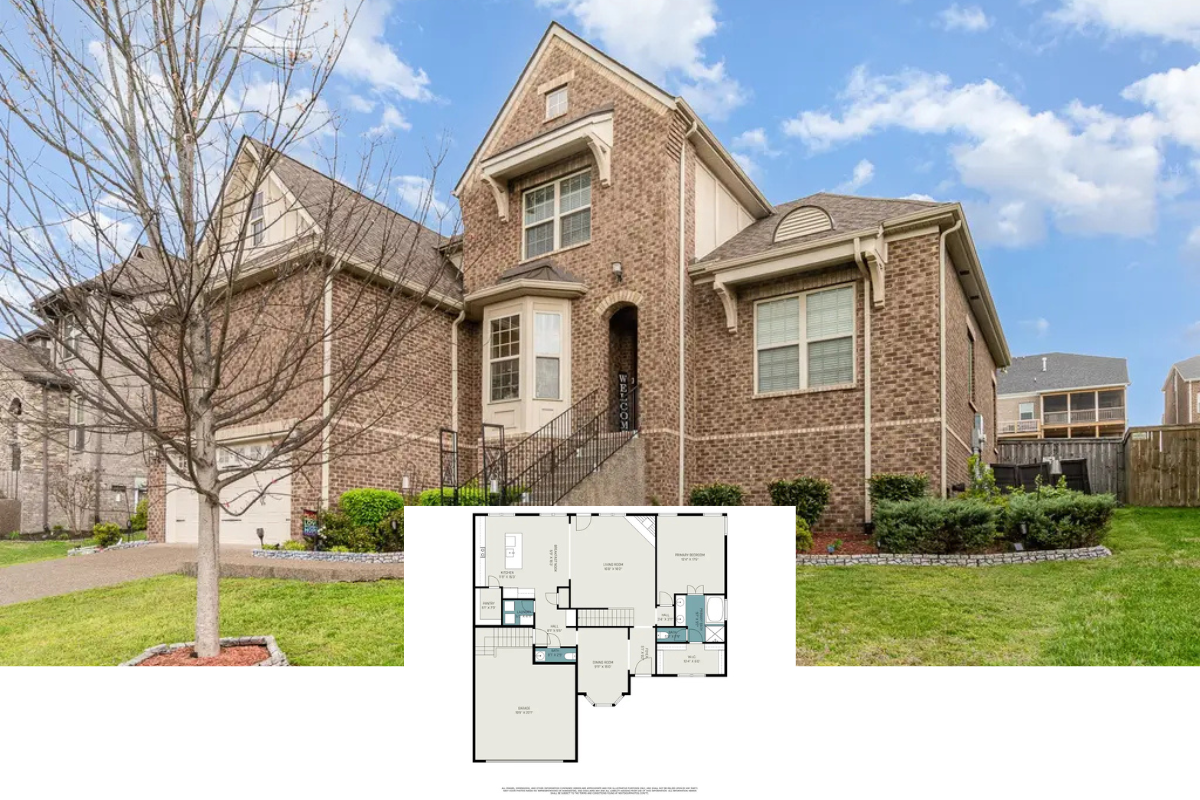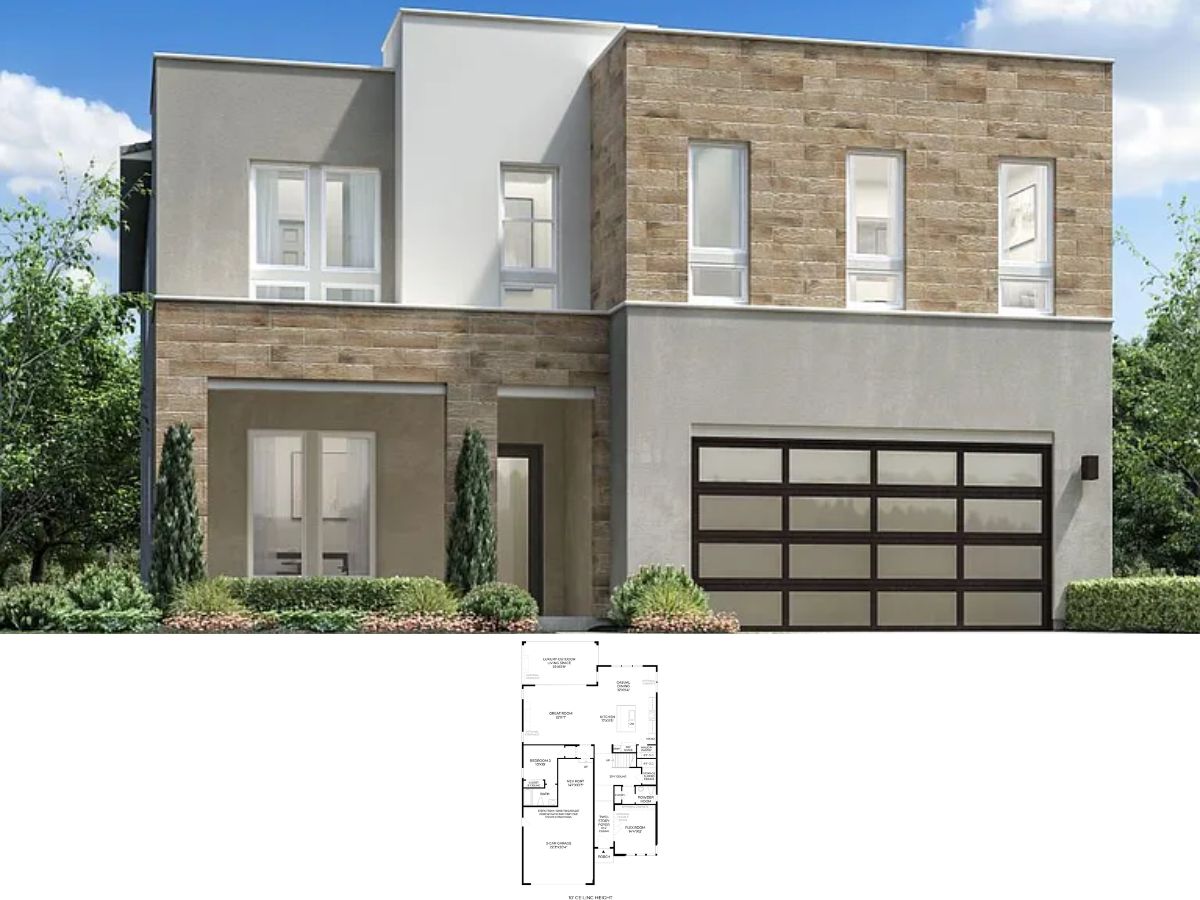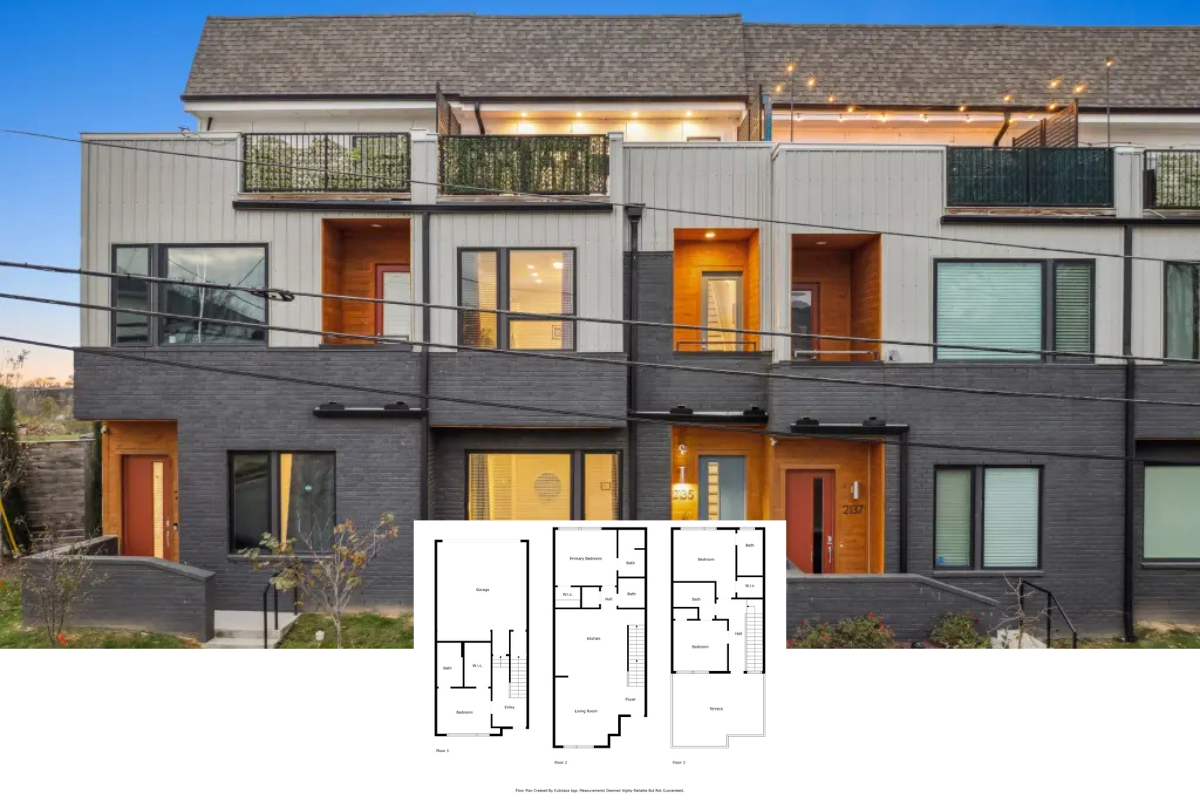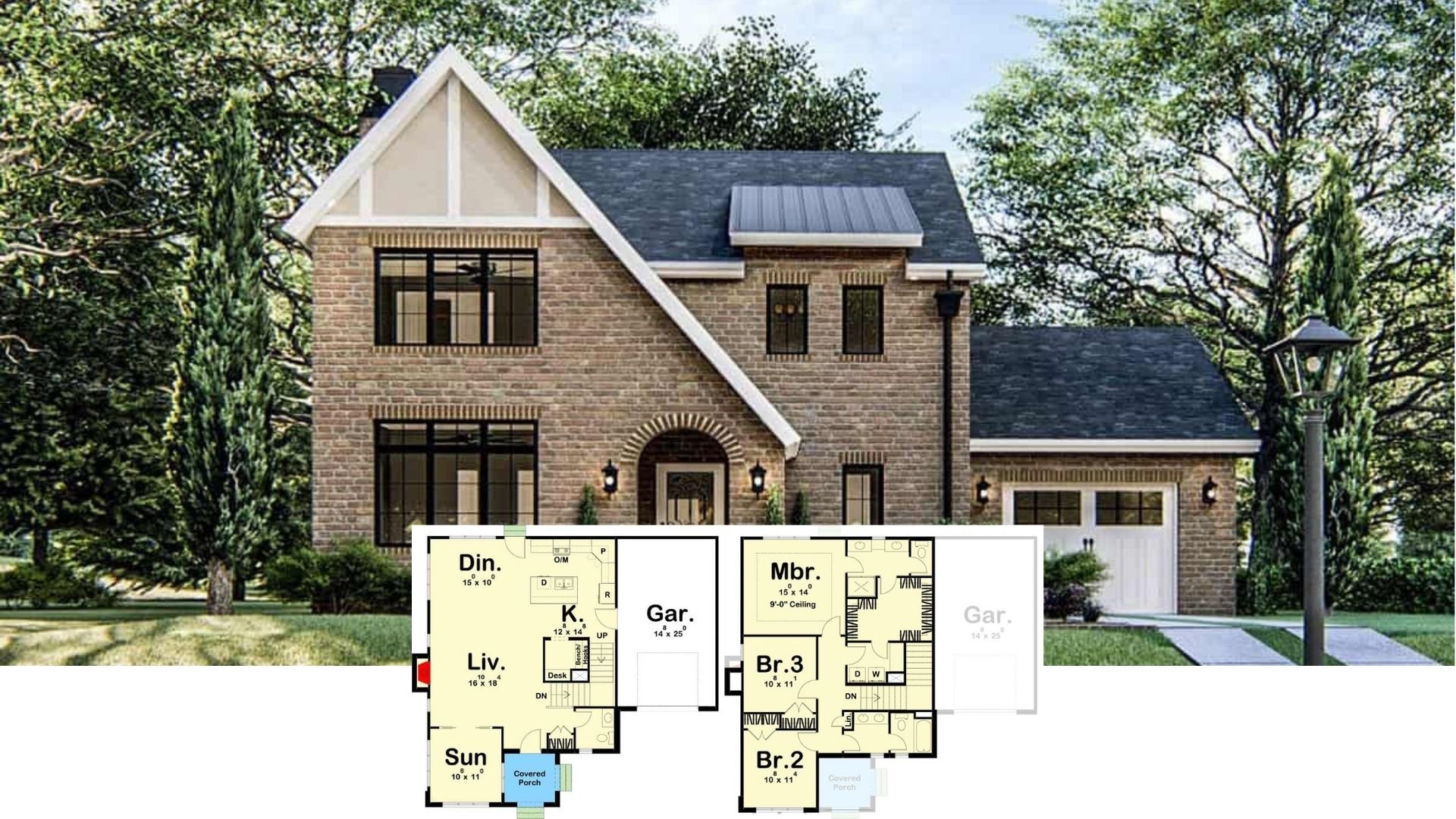Welcome to this spacious 5,232 sq. ft. craftsman-style abode, offering 4 to 6 bedrooms and 4.5 to 5.5 bathrooms across two stories. The striking facade features a harmonious blend of stone and siding, accentuated by expansive balconies that provide both grandeur and functional outdoor spaces. Its classic yet inviting design incorporates the charm of bold gables, creating visually stunning rooflines that are as functional as they are beautiful.
Wow, Look at Those Huge Balconies!

This home exemplifies craftsman architecture, known for its emphasis on natural materials and intricate details. The blend of stone with dark siding and crisp white trim offers a timeless aesthetic that beautifully complements its natural surroundings. Step inside, and you’ll find a seamless open-concept layout balanced by cozy nooks and classic elements like a library and expansive balconies that make this home truly special.
Explore This Open-Concept Layout with a Cozy Library Nook

This main floor plan masterfully balances expansive open spaces with intimate rooms, perfectly reflecting its craftsman charm. The great room, kitchen, and breakfast nook flow seamlessly, making it ideal for entertaining, while the library/music room and den provide quieter retreats. With practical spaces like the mudroom and a large covered deck, this design accommodates both everyday living and special gatherings.
Source: Architectural Designs – Plan 81761AB
Check Out This Upper Floor with Spacious Bedrooms and a Bonus Room

This upper floor extends the home’s craftsmanship charm with four generously sized bedrooms, each with its own walk-in closet. A large bonus room offers flexibility for a home theater, playroom, or gym. The master suite is a private oasis, complete with an ensuite and access to an expansive balcony for relaxing outdoors.
Discover This Basement with a Wet Bar and Home Theater Setup

This well-designed basement plan extends the home’s livability with multifunctional spaces ideal for entertainment. The standout element is the spacious rec room featuring a wet bar, perfect for hosting gatherings. Adjacent to it, a dedicated home theater room promises immersive movie nights, while the family room adds to the relaxed ambiance.
Source: Architectural Designs – Plan 81761AB
Check Out the Porch With Stately Pillars

This craftsman-style home beautifully merges stonework with dark siding, complemented by crisp white trim. The inviting front porch is accentuated by classic pillars, offering an elegant transition from outside to in. The second-story balcony and meticulous landscaping add to the home’s blending of traditional and modern elements.
Look at This Backyard with a Resort-Style Pool Area

This craftsman home’s backyard seamlessly blends relaxation and entertainment with a stylish pool and patio area. The clean lines of the white pergola complement the dark siding, while the expansive deck provides an ideal space for gatherings. The tropical-inspired sun loungers and gazebo create a vacation-like atmosphere, perfect for leisure.
Grand Two-Story Living Room with Expansive Windows

This craftsman home features a captivating two-story living room filled with natural light from its expansive windows. The elegant staircase with white pillars adds a touch of sophistication and leads to the upper floor. The taupe walls and hardwood floors offer a warm contrast to the plush, neutral-toned sectional sofa, creating a harmonious blend of comfort and style.
Under-Cabinet Lighting Enhances This Chef’s Kitchen

This kitchen features a spacious island with a stunning marble countertop, surrounded by sleek gray barstools. The warm under-cabinet lighting highlights the elegant black and white tile backsplash, adding depth and contrast. Ample white cabinetry ensures plenty of storage, while the modern light fixture above the island adds a touch of sophistication to the space.
Subtle Underlit Cabinetry in This Classic Kitchen Design

This craftsman-inspired kitchen showcases white cabinetry paired with sleek black countertops, offering a striking contrast. The under-cabinet lighting adds warmth and highlights the mosaic tile backsplash, enhancing the room’s classic appeal. A central island with a polished stone surface integrates functionality and style, while large windows ensure the space is filled with natural light.
Notice the Elegant Stonework Blending Seamlessly with the Siding

The exterior of this home showcases a refined mix of dark siding and durable stonework, perfectly reflecting its craftsman style. The crisp white trim outlines the windows and columns, adding a touch of contrast and highlighting architectural details. This harmonious design not only enhances curb appeal but also emphasizes the home’s sturdy and timeless construction.
Source: Architectural Designs – Plan 81761AB






