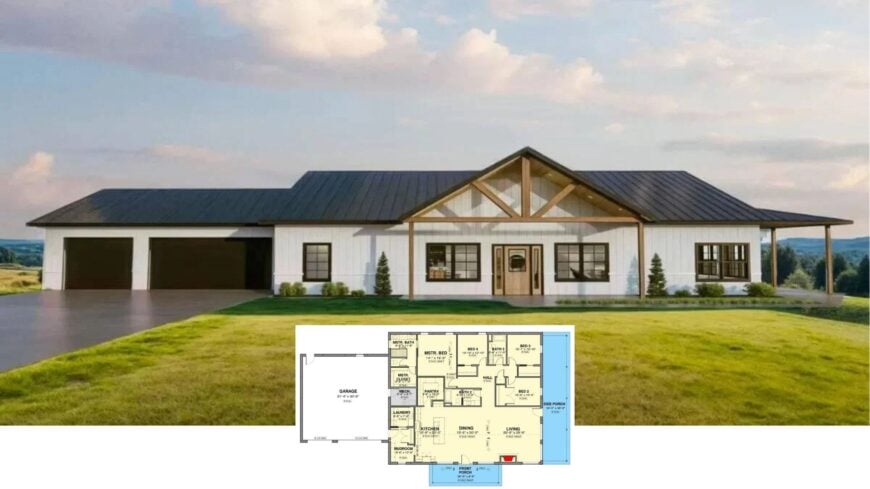
Our tour covers 2,552 square feet of thoughtfully planned living space, offering four bedrooms, three baths, and a two-car garage—all wrapped in crisp white board-and-batten and crowned by a striking metal roof.
Inside, an open layout ties the vaulted great room to an expansive kitchen and dining area, while walls of windows pull country views into every corner. A private primary suite anchors one wing, with two secondary bedrooms sharing a hall on the opposite side for added quiet.
Generous porches on the front and flank extend daily living outdoors, making this plan as inviting as it is practical.
Check Out the Gabled Roof on This Farmhouse
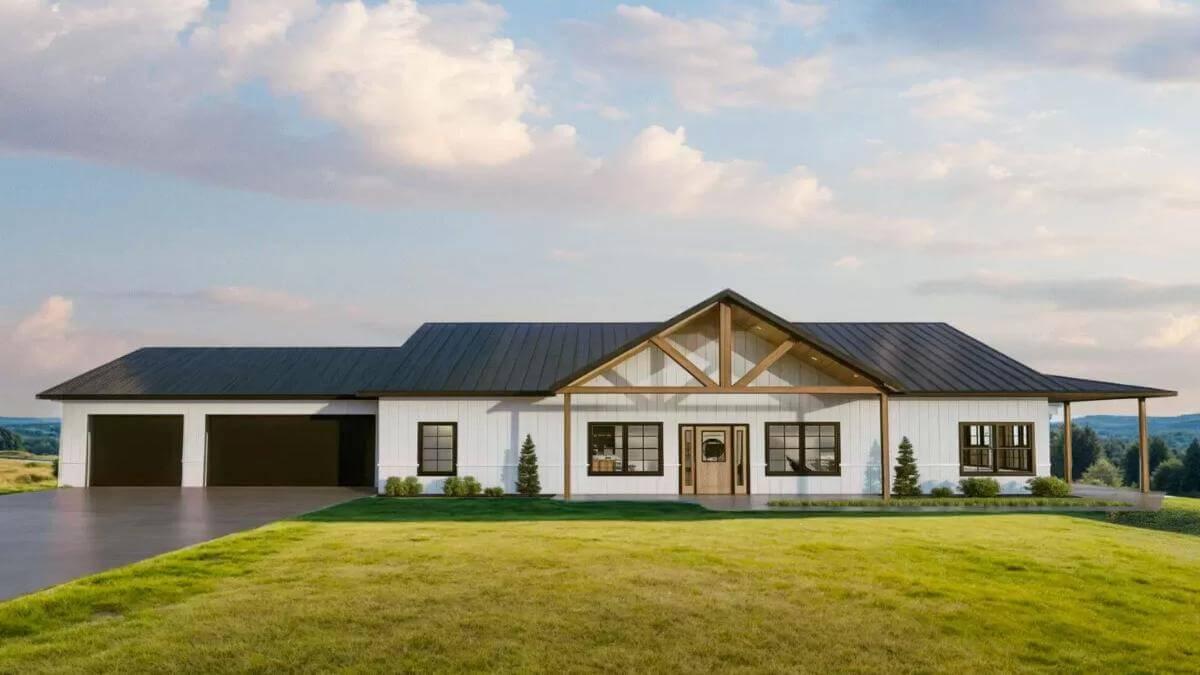
We’re looking at a modern farmhouse—a fresh expression of rural tradition that mixes classic gables, generous roof overhangs, and exposed beams with the clean lines and dark window frames of today’s design language.
The result is a home that feels both familiar and current, ready for relaxed gatherings or quiet nights by the fire. Let’s walk through the highlights, room by room, and see how every detail supports effortless living.
Explore the Open-Concept Living and Dining Area in This Floorplan
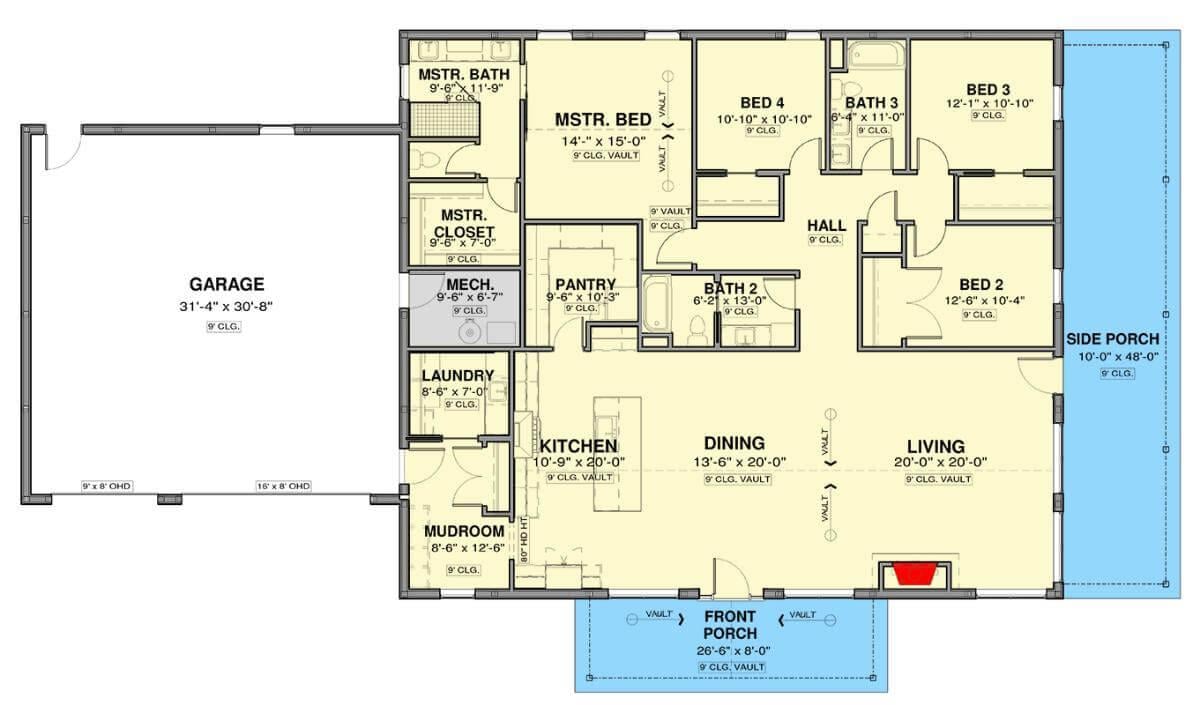
This thoughtfully designed floor plan highlights an open-concept layout that seamlessly connects the kitchen, dining, and living spaces.
The master suite offers privacy with its own bath and generous closet, while additional bedrooms share a convenient hall. Prominent features include an expansive front porch and a side porch, enhancing the home’s indoor and outdoor living experience.
Source: Architectural Designs – Plan 600000PDZ
Take a Look at the Exposed Beams Framing This Farmhouse

This modern farmhouse showcases a striking combination of a simple white facade and contrasting dark accents, complemented by a sleek metal roof.
The design features exposed beams under the gable, adding a touch of rustic elegance to the contemporary structure. With spacious garage doors and minimalist landscaping, it perfectly combines functionality with style.
Check Out the Farmhouse Facade with Its Wide Overhangs
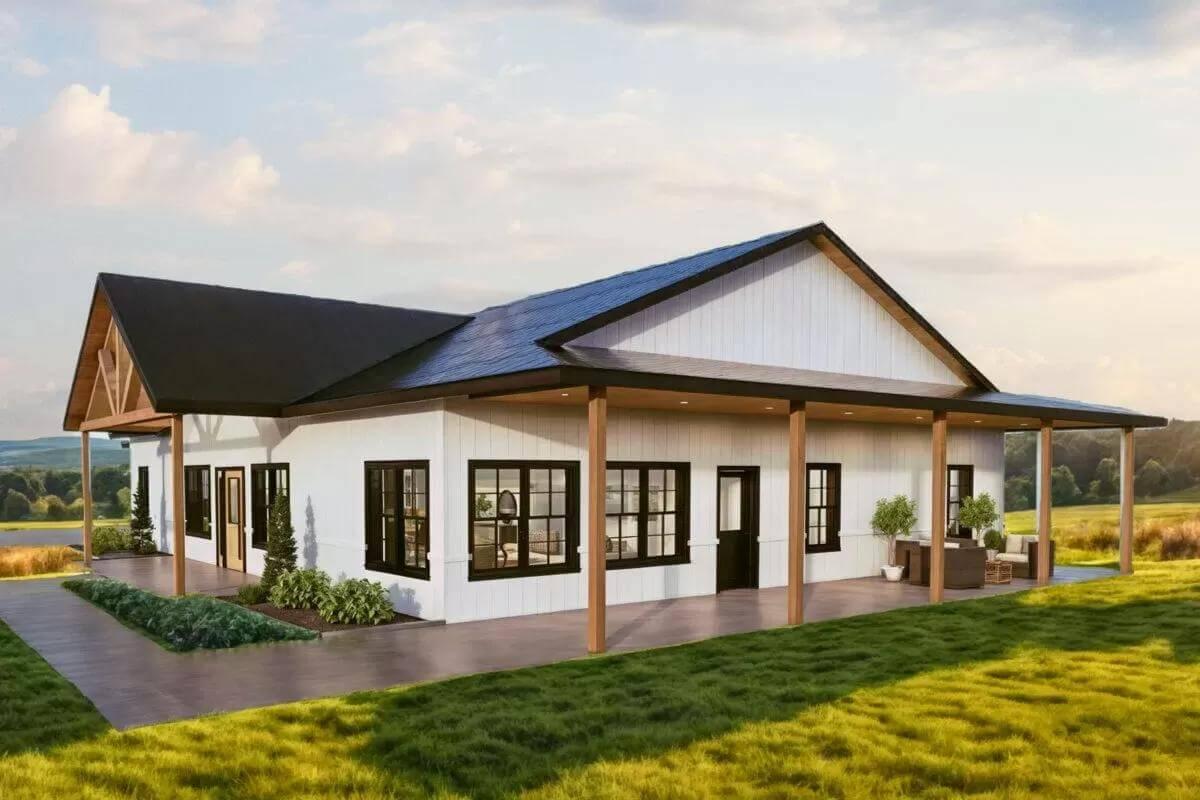
This sleek farmhouse blends simplicity with elegance, featuring a crisp white exterior and contrasting dark window frames. Wide overhangs create shaded outdoor spaces perfect for relaxing, beautifully connecting the indoors with the lush surroundings.
The gable roof hints at traditional farm architecture, providing a contemporary twist to classic rural charm.
Enjoy the Expansive Views from This Farmhouse Porch
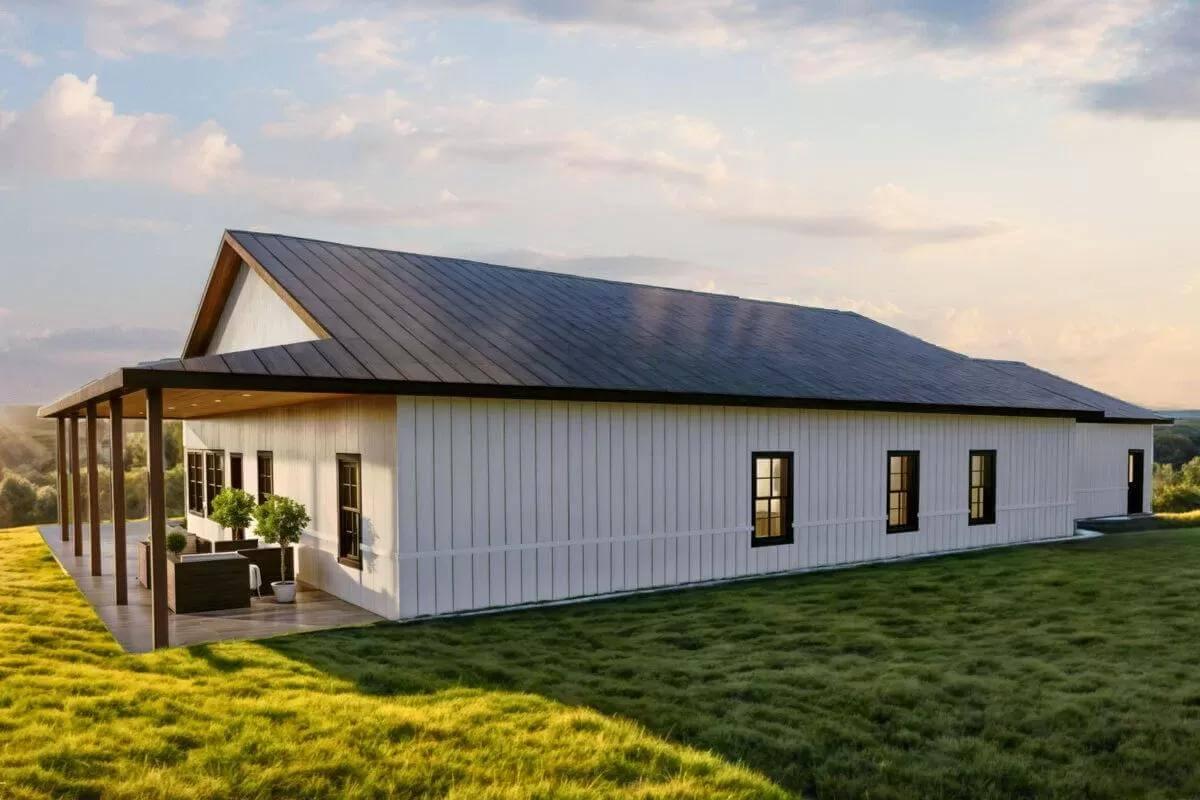
This modern farmhouse extends its living space outdoors with a generous wraparound porch, perfect for soaking in the serene landscape. The crisp white board-and-batten siding contrasts with dark window frames and a sleek metal roof, marrying traditional and contemporary styles.
Large windows promise ample natural light inside, seamlessly connecting the interior to the tranquil surroundings.
Bask in the Warmth of This Living Room’s Central Fireplace

This living room radiates warmth and style, with a sleek fireplace serving as the focal point. The earthy tones of the furnishings complement the modern design, while large windows frame picturesque views, merging indoor comfort with outdoor serenity.
Textured accents, such as wicker chairs and patterned cushions, add depth, inviting relaxation and conversation.
Experience the Indoor-Outdoor Harmony in This Living Room

This living room shines with expansive windows that frame sweeping views of the lush landscape, blurring the line between inside and out. The modern fireplace with its sleek mantel becomes a focal point, surrounded by earthy tones and natural textures in the furnishings.
Rattan chairs and a neutral palette create a relaxed vibe, making it the perfect retreat for unwinding or entertaining.
Explore the Dining Area’s Blend of Natural Wood and Refined Design
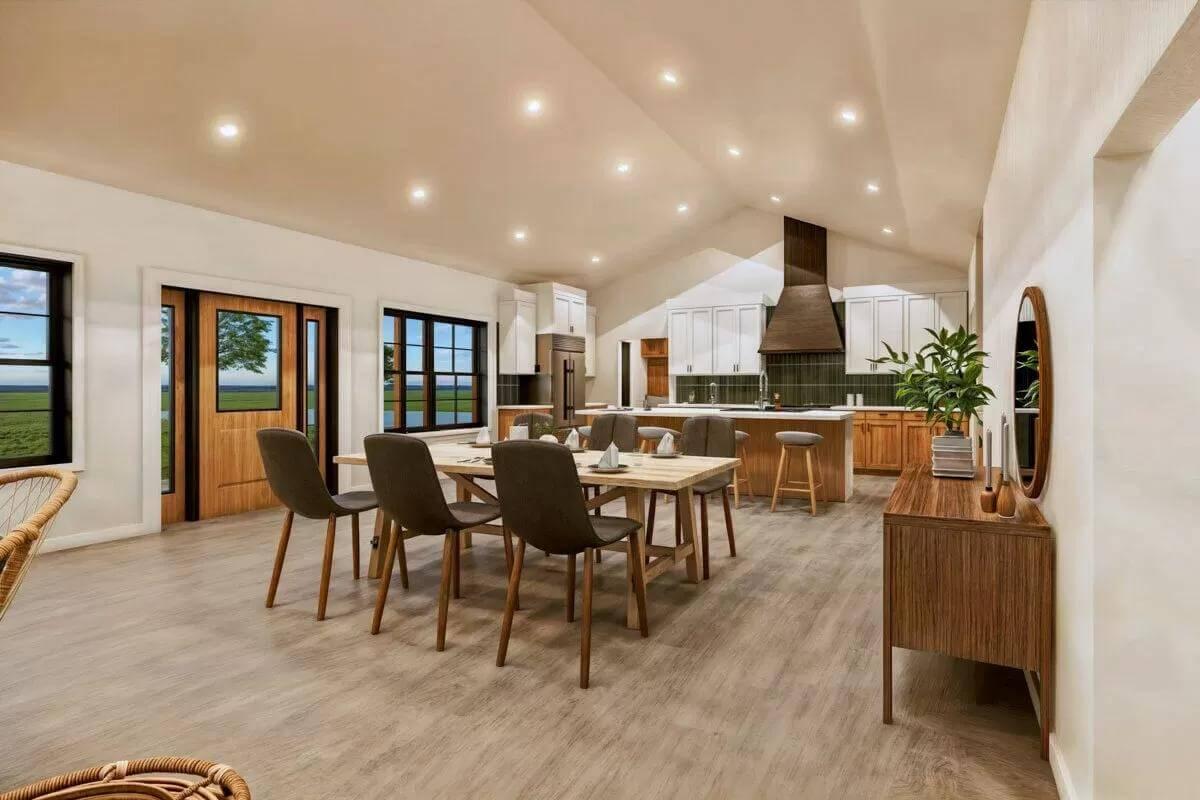
This open-concept kitchen and dining space highlights the beauty of natural wood, from the polished floors to the elegant dining table and chairs. The vaulted ceiling with recessed lighting creates an expansive feel, while the dark accents of the window frames and range hood add striking contrast.
The seamless connection to the outdoors through large windows ensures a bright and inviting atmosphere, perfect for gatherings.
Notice the Minimalist Design in This Dining Space
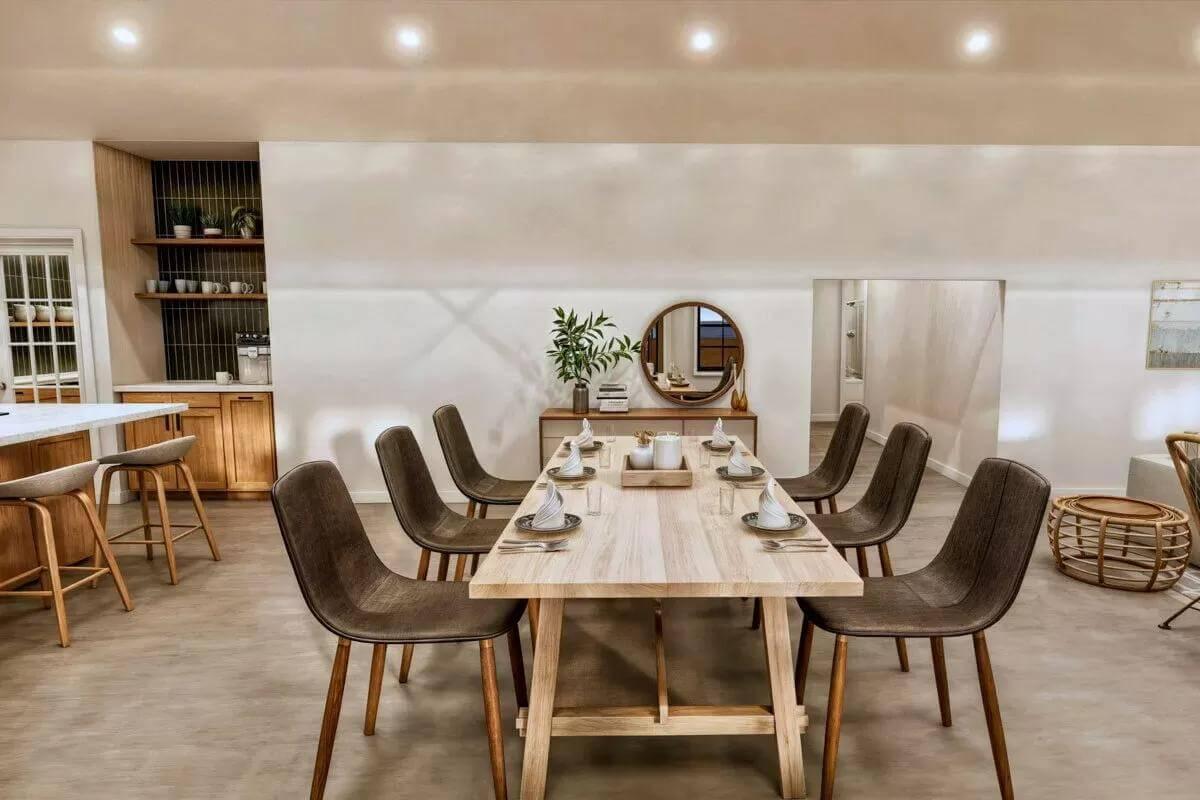
This dining area embraces a minimalist aesthetic, with a simple yet elegant wooden table set against a neutral backdrop. The dark chairs offer contrast while maintaining a cohesive look with the light wood floors and cabinetry.
Open shelving and a round mirror add functional style, creating a balanced and harmonious environment.
Can’t Miss the Expansive Island and Neat Range Hood in This Kitchen
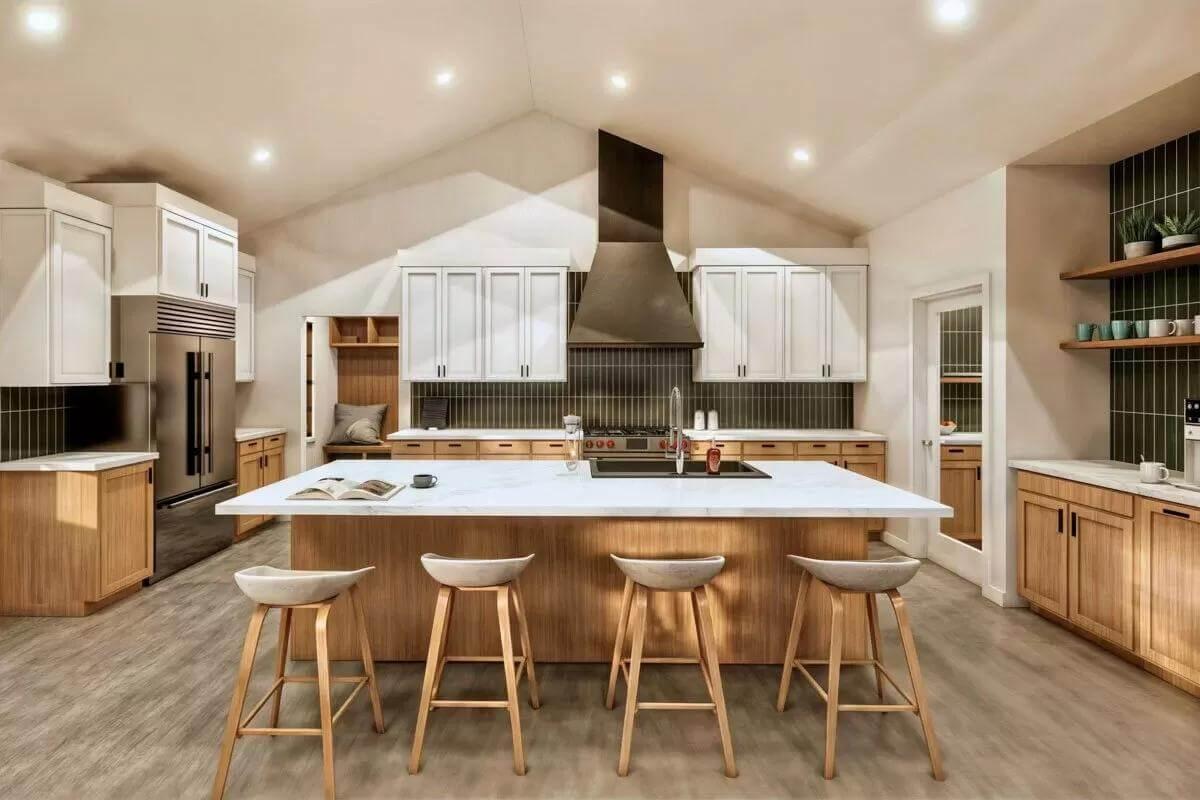
This kitchen seamlessly blends modern design with natural elements, featuring a large central island that is perfect for gathering and meal preparation. The sleek, dark range hood becomes a focal point against the backdrop of crisp white cabinets and warm wood textures.
Open shelves provide both functionality and style, while recessed lighting keeps the space bright and inviting.
Check Out the Chic Open Shelving in This Stylish Pantry
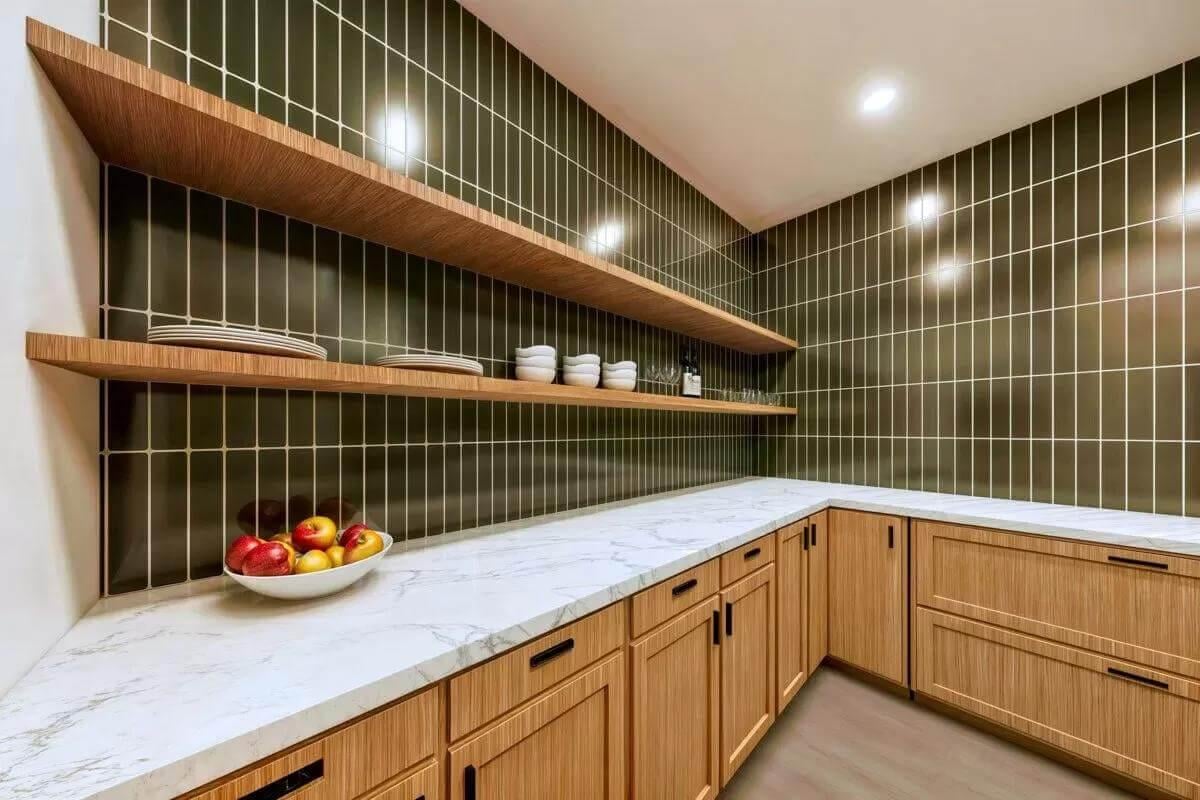
This modern pantry showcases elegant open shelving set against vertically laid olive tiles, offering both style and practicality. The natural wood cabinetry complements the marble-like countertops, creating a seamless blend of textures. Recessed lighting enhances the space, making it both functional and inviting for everyday use.
Spotlight on the Wooden Bench and Storage in This Mudroom
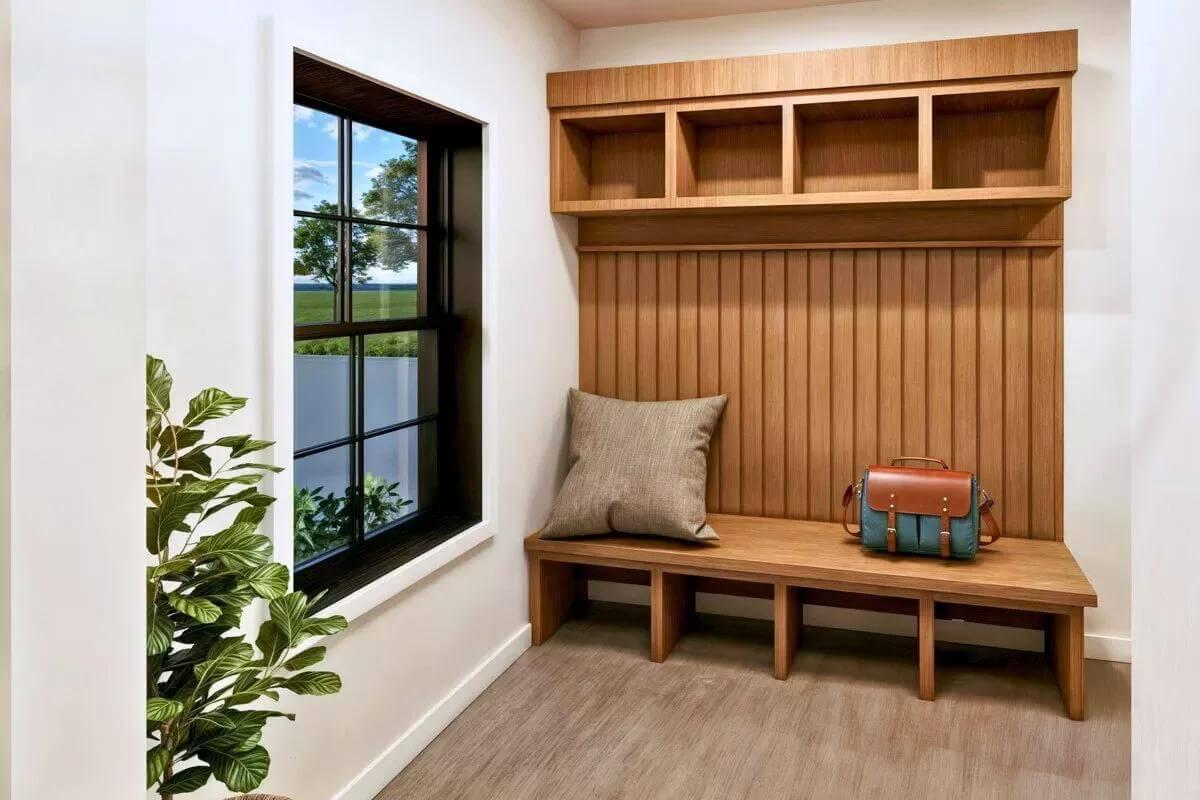
This mudroom design pairs practicality with style, featuring a beautifully crafted wooden bench with vertical paneling that adds texture and warmth. Overhead cubbies provide convenient storage, perfect for keeping the space tidy and organized.
A large window floods the area with natural light, complementing the earthy tones and offering a serene view of the outdoors.
Check Out the Vaulted Ceiling in This Minimalist Bedroom

This minimalist bedroom features a striking vaulted ceiling that adds a sense of spaciousness and drama. The neutral color palette is complemented by simple, geometric patterns on the bedding, creating a serene atmosphere.
A sleek modern dresser with a round mirror enhances the room’s clean lines and understated elegance.
Spot the Stylish Barn Door in This Bedroom

This modern bedroom embraces simplicity with a neutral palette and a clean design. The standout feature is the sleek wooden barn door, which subtly partitions the space and leads to a bright en-suite bathroom. Matte black window frames and minimalist furnishings add a contemporary touch, ensuring a calming retreat.
Notice the Cabinetry Lines in This Bathroom
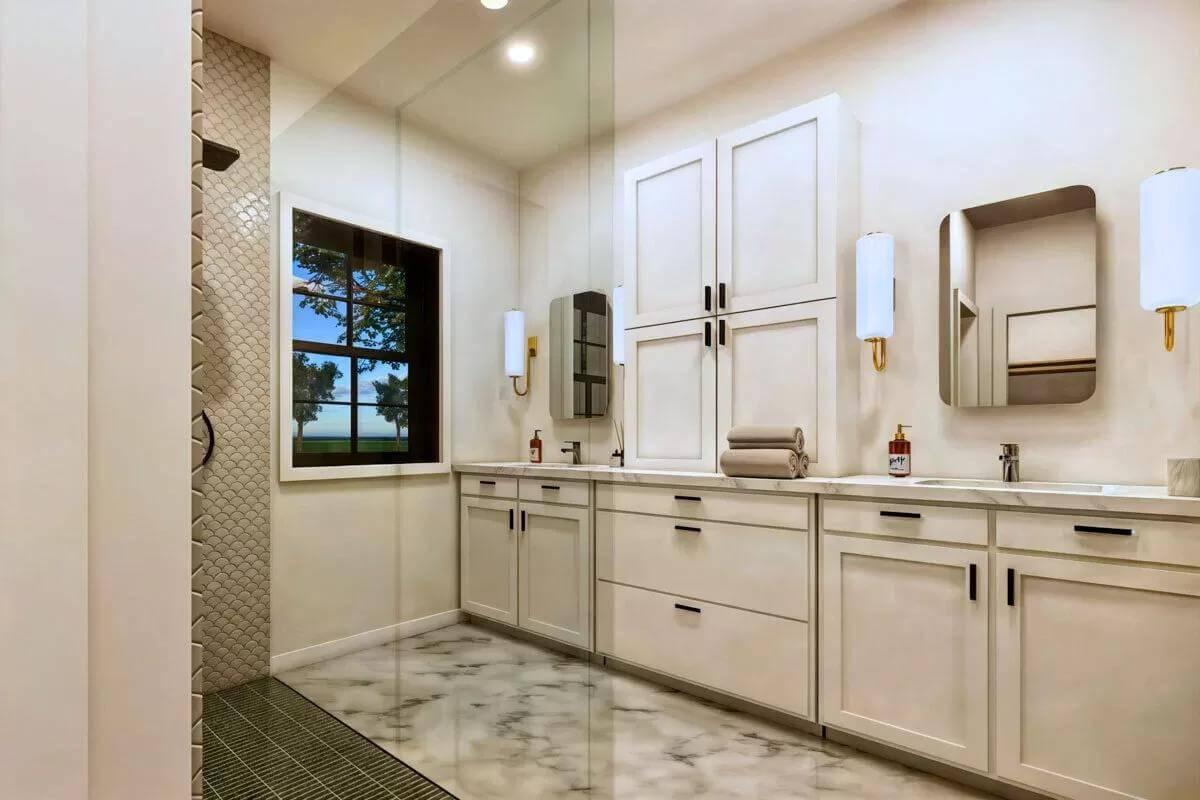
This modern bathroom features elegant cabinetry with clean lines and black hardware, offering a striking contrast. The walk-in shower is adorned with textured tile, adding depth while allowing natural light to stream through a generous window.
Soft ambient lighting and marble-like flooring enhance the serene atmosphere, creating a sophisticated retreat.
Source: Architectural Designs – Plan 600000PDZ






