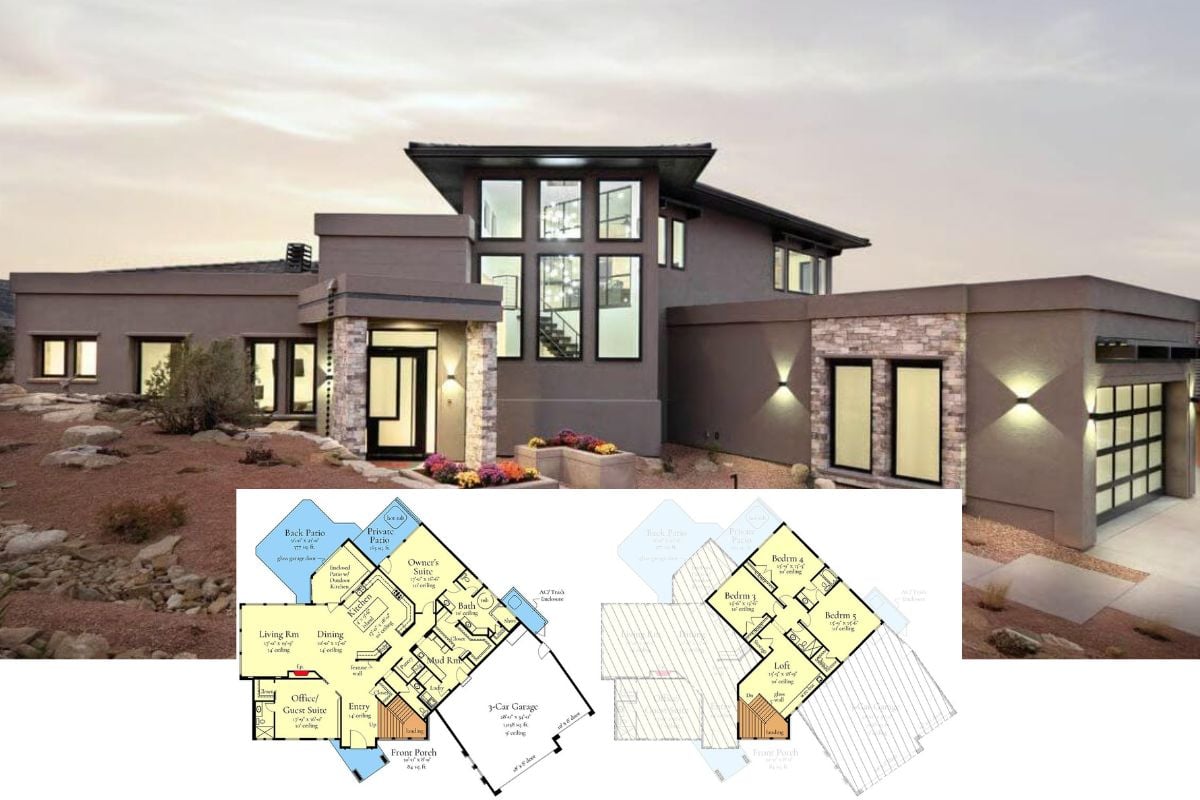Sitting at 3,309 square feet, this luxurious home provides an ideal blend of comfort and space for modern living. The four bedrooms and five bathrooms ensure ample accommodation for family and visitors alike. Additionally, the inclusion of wet bars and a three-car garage adds to the home’s convenience and sophistication, making it perfectly suited for contemporary lifestyles.
4-Bedroom Traditional Home with Wet Bars and 3-Car Garage
This traditional two-story home displays sophisticated architectural features. The brick facade, complemented by expansive windows and grand columns at the entrance, creates a timeless and stately appeal. Thoughtfully designed landscaping enhances the home’s welcoming and symmetrical aesthetic.
Main Level Floor Plan
Spatial planning in the first-floor layout merges the necessity for both private and open spaces seamlessly. A generous family room acts as the heart of the home, flanked by a well-appointed kitchen and breakfast nook, fostering engagement and communal activities. Meanwhile, the office and dining room offer retreats for work or formal occasions, cleverly segmented without disrupting the overall flow.
Buy: Home Stratosphere – Plan #015-774
Second Level Floor Plan
Moving on to the second story, I’m drawn to the way private bedrooms are organized around a central game room—a thoughtful detail fostering both community and retreat. Privacy for each bedroom is maintained, yet the shared living space invites gathering, balancing solitude with social interaction.
Buy: Home Stratosphere – Plan #015-774
Cohesion and Contrast in Foyer Design
Diving into the lived-in spaces, the foyer instantly narrates a tale of harmony with its dark wood flooring contrasted with the light walls. I admire the inclusion of a grand staircase as both an architectural feature and a practical element that guides movement through the home. It’s a welcoming introduction that promises more design intentionality beyond
Plenty of Natural Light in the Family Room
The family room’s soaring ceiling height and the dramatic light from the tall windows craft a sense of vertical grandeur that is palpable. I’m particularly fond of how natural light floods the room, giving the space a sense of airiness and connecting the indoors with the outside world. It’s a testament to thoughtful design when a space can feel both expansive and intimately comfortable.
Classic White Kitchen With Rich Wooden Floors
Elegance comes through simplicity in this white kitchen design, where the rich wooden floors bring a warm contrast. I appreciate the uncluttered approach here, with the cabinetry and the appliances blending seamlessly. A subtle touch of color with blue accents gives a nod to personal flair without overpowering the room.
Fluid Transition Between Cooking and Dining Spaces
Sleek lines and a neutral palette maintain a sense of unity throughout the space. I’m drawn to how the natural light floods in through ample windows, creating an inviting environment for both cooking and conversation.
Bedroom with a Fireplace Focal Point
Calming grays and soft carpet set the stage for a peaceful bedroom retreat, with a stately fireplace creating a cozy focal point. I find the choice of understated bedding and classic furniture complements the room’s serene atmosphere. Natural light from the generous windows ensures the space feels airy during the day.
Wooden Textures in a Bespoke Study Area
While I usually gravitate towards bolder designs, I can appreciate the built-in shelving’s orderly presentation of decor and books. Enhanced by the room’s natural lighting, the wooden tones come alive, offering both warmth and substance.
Buy: Home Stratosphere – Plan #015-774






