Welcome to this captivating Colonial Revival home, boasting 1,898 square feet of meticulously designed space. With 3 bedrooms and 2.5 bathrooms spread across 1.5 stories, this home beautifully balances style and functionality. The classic columned porch and symmetrical design create an inviting exterior that hints at the elegance you’ll find inside.
Colonial Revival Vibes with a Large Columned Porch

This residence showcases the Colonial Revival style, featuring signature elements like symmetrical façades, columned porches, and steep gabled roofs. Step inside to explore the harmonious blend of traditional charm and modern convenience that defines this exquisite home.
Notice how this plan was created in 1991. Home layouts have not changed much since then.
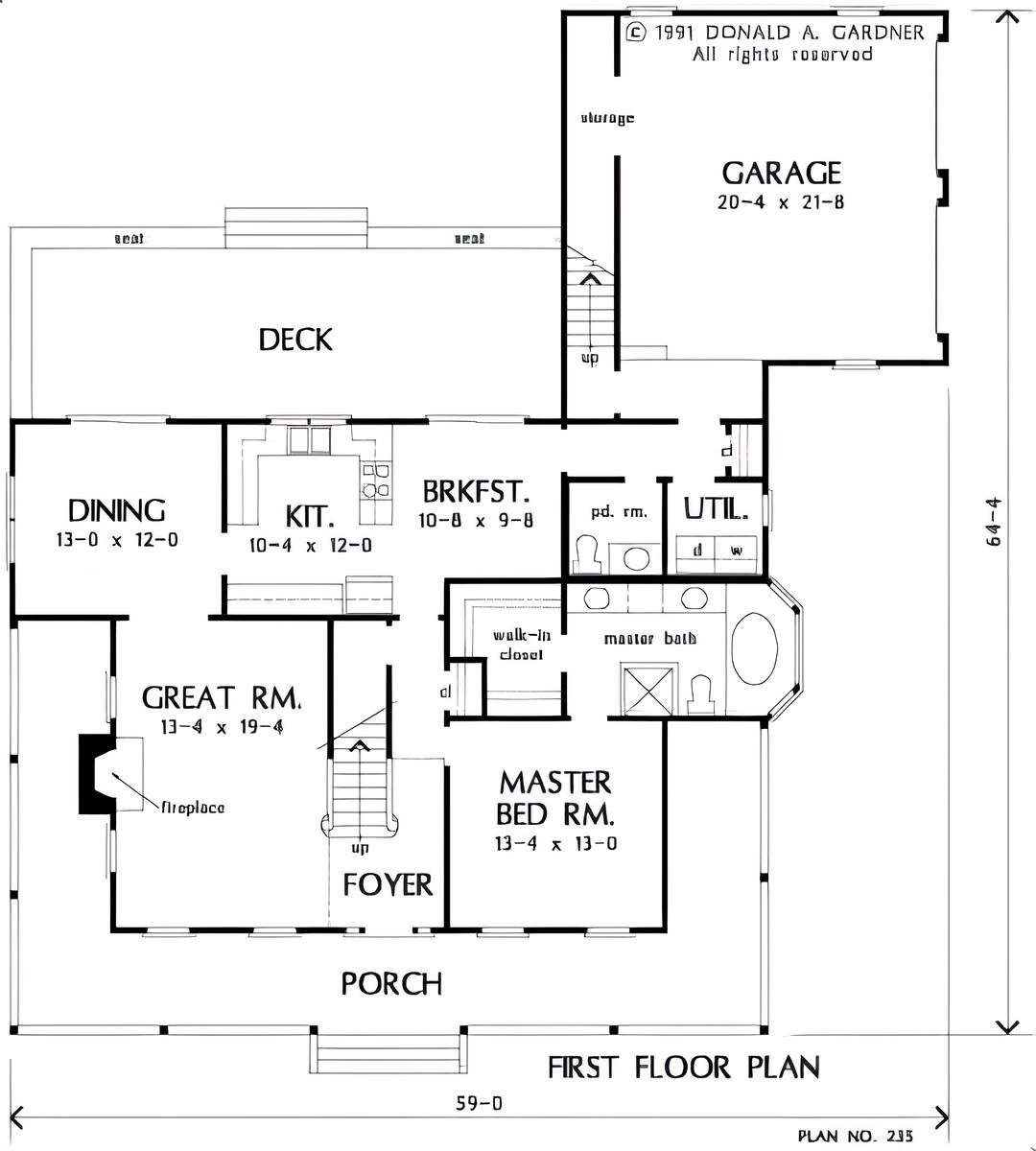
This first floor layout offers a harmonious blend of space and functionality, revolving around a bright and open great room. At the heart of this design is a cozy fireplace, perfect for gathering. The adjacent kitchen and breakfast area flow seamlessly, opening onto a generous deck ideal for entertaining. A formal dining room enhances the layout’s elegance. The master bedroom suite, complete with a walk-in closet and ensuite bath, promises a personal retreat. Practicality is key, with a large utility room and convenient access to the garage. This thoughtful design captures the essence of comfortable, connected living.
Buy: Donald A. Gardner – Home Plan # W-235
Explore the Clever Use of Space in This Second Floor Layout
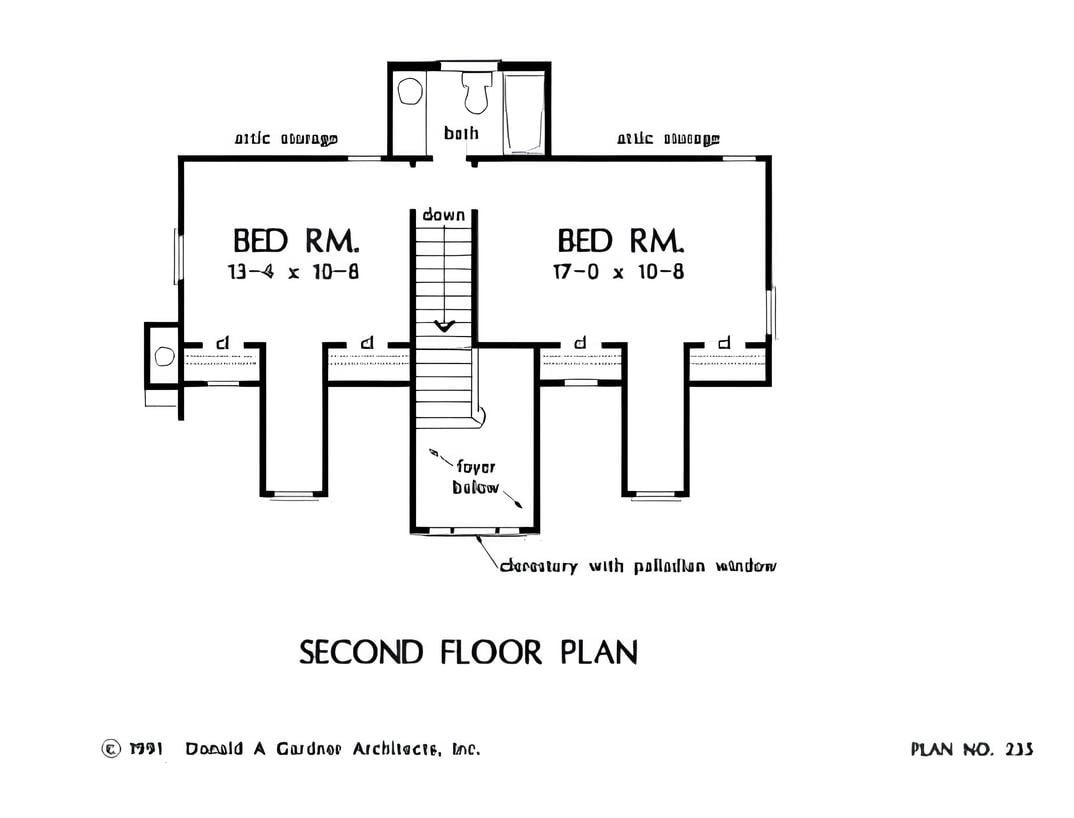
This thoughtfully designed second floor plan features two generously sized bedrooms, each paired with convenient attic storage. The shared bathroom is centrally located, providing easy access for both rooms. Notice the clerestory with a Palladian window above the foyer, allowing natural light to flood the stairwell. This design prioritizes practicality while maintaining a connection to the architectural elegance seen throughout the home.
Discover the Versatile Bonus Room Bathed in Skylight Glow
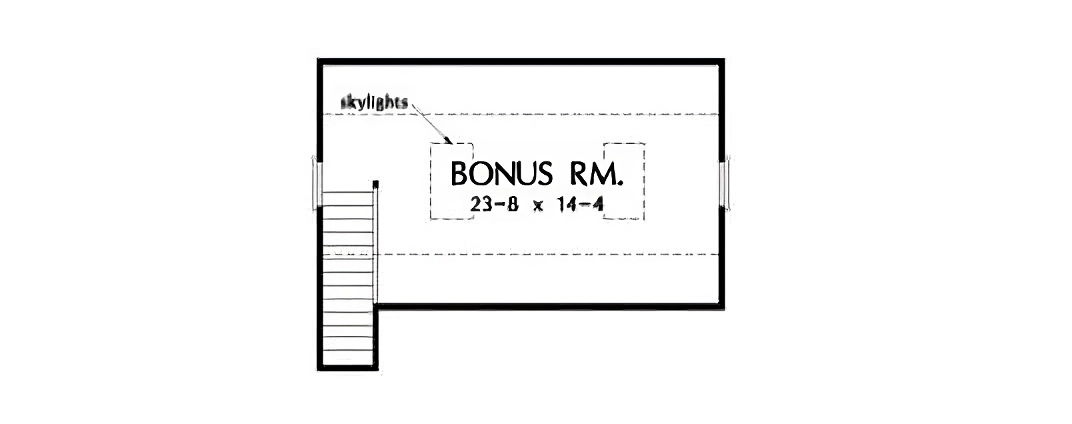
This bonus room, measuring 23 feet 8 inches by 14 feet 4 inches, offers a flexible space filled with natural light from strategically placed skylights. Ideal for a variety of uses, whether as a playroom, home office, or cozy retreat, the room is thoughtfully positioned at the top of the stairs, ensuring easy access. The openness and light make it a perfect canvas for creative transformation.
Thoughtfully Crafted First Floor Layout with Master Suite and Deck Access
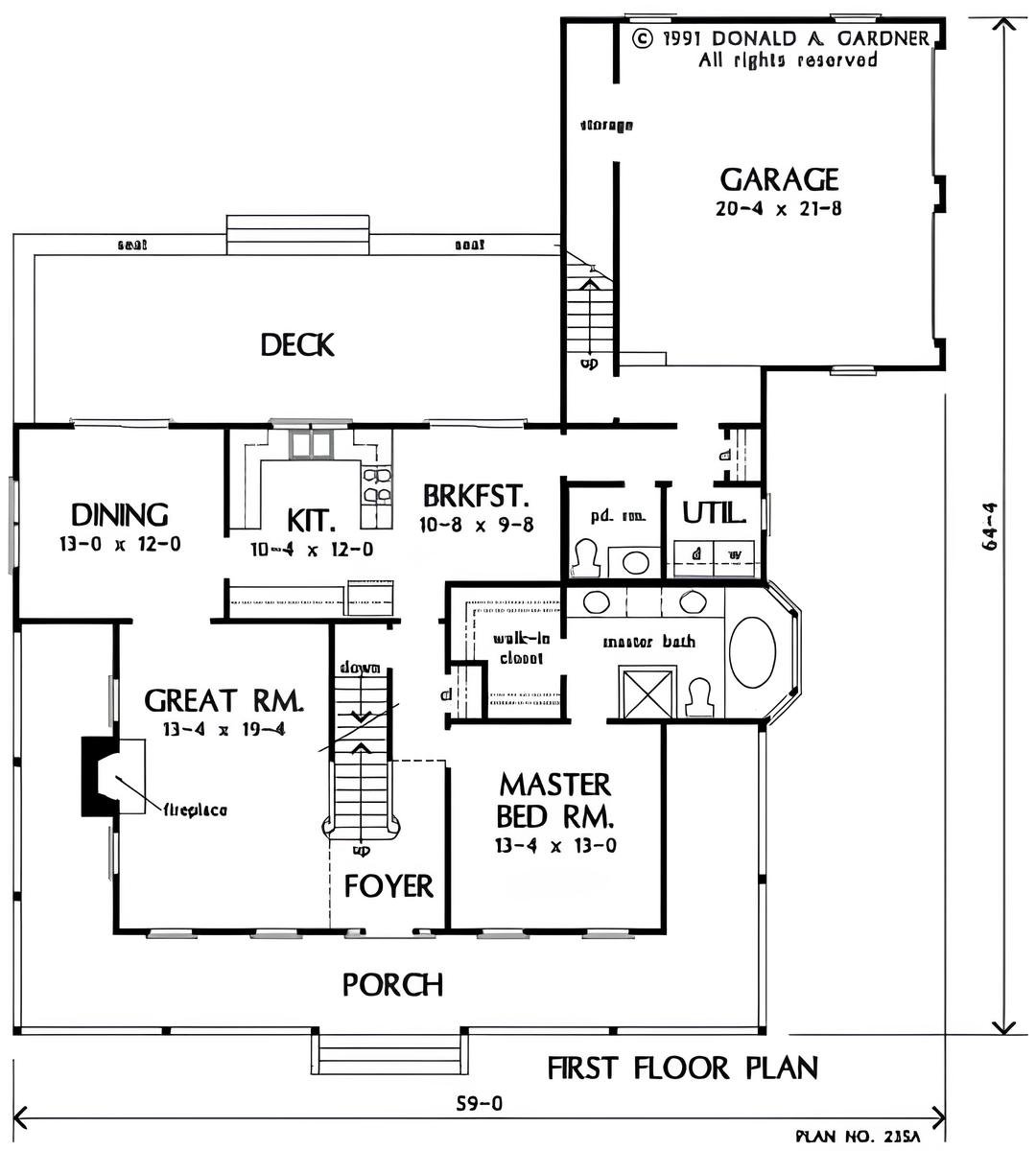
This first-floor plan blends functionality with comfort, centered around a spacious great room featuring a cozy fireplace. The adjacent kitchen seamlessly connects to the breakfast area, flowing out to a large deck—ideal for entertaining or relaxing outdoors. The master bedroom suite, complete with a walk-in closet and private bath, offers a serene personal retreat. Convenient utility and powder rooms enhance practical living, while the dining room provides a formal touch. With direct access to a two-car garage, this layout ensures a seamless daily experience.
Buy: Donald A. Gardner – Home Plan # W-235
Warm Living Room with a Classic Wood Staircase and Plush Seating

This inviting living room combines traditional elegance with comfort. The classic wooden staircase, with its elegant balustrade, gracefully frames the space, leading the eye upward and hinting at the home’s colonial revival style. A neutral color palette allows the rich textures of the patterned rug and plush seating to stand out, creating a cozy gathering area. The arrangement encourages conversation and relaxation, while strategically placed artwork and plants add personality and warmth to the room. The seamless integration with the dining area showcases a thoughtful layout that feels both open and intimate.
Open Dining and Kitchen Space with French Doors to the Backyard
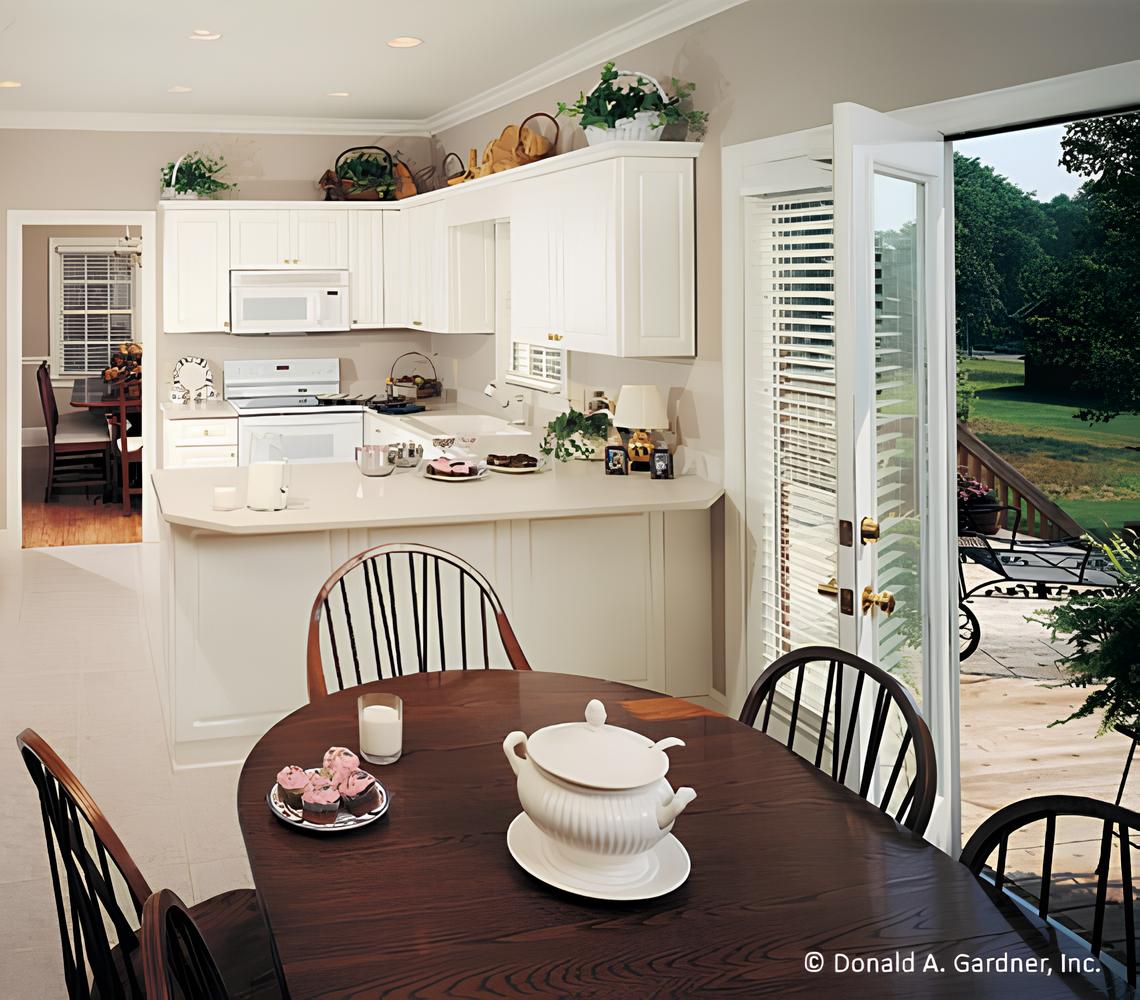
This delightful dining area flows seamlessly into a cozy kitchen, creating an inviting space for family meals and gatherings. The white cabinetry offers a crisp, clean backdrop, complemented by soft natural light streaming through French doors. These doors provide easy access to a scenic backyard, blurring the lines between indoor and outdoor living. A round wooden table anchors the dining space, its rustic charm echoing the colonial revival style seen throughout the home. Thoughtful touches, such as potted plants and elegant dishware, add warmth and personality to the room.
Look at This Dining Room with a Classic Chandelier and Mahogany Set

This dining room exudes traditional charm with its rich mahogany dining set, perfectly complemented by a timeless chandelier overhead. Large windows and French doors allow natural light to illuminate the space, enhancing the warm tones of the hardwood floors and soft beige walls. The crown molding and chair rail add a touch of classic elegance, while the floral centerpiece and potted plant introduce subtle hints of nature, completing the room’s poised and inviting atmosphere.
Traditional Bedroom with a Classic Four-Poster Bed

This traditional bedroom exudes timeless charm, highlighted by a classic four-poster bed draped in floral patterns. The room’s neutral color palette enhances its serene ambiance, allowing the rich tones of the wooden furniture to stand out. A pair of elegant lamps on each nightstand provides cozy lighting, complemented by the natural light filtering through the window. A plush leather armchair offers a comfortable reading nook, adorned with plants and thoughtful details that evoke warmth and elegance. The balance of textures and subtle decorative elements create a welcoming retreat.
Check Out the Whirlpool Tub with a Garden View in This Bathroom

This bathroom offers a serene retreat with its centerpiece whirlpool tub, perfectly positioned to overlook the lush garden through expansive bay windows. The neutral palette of soft beige and white creates a calming atmosphere, complemented by the gold-accented glass shower stall for a touch of luxury. Twin sinks on the long vanity provide ample space, while potted plants introduce a hint of nature, enhancing the room’s tranquil vibe. Elegant fixtures and thoughtful details make this bathroom a quiet escape for unwinding.
Experience the Joy of Lazy Afternoons on a Classic Wicker Porch
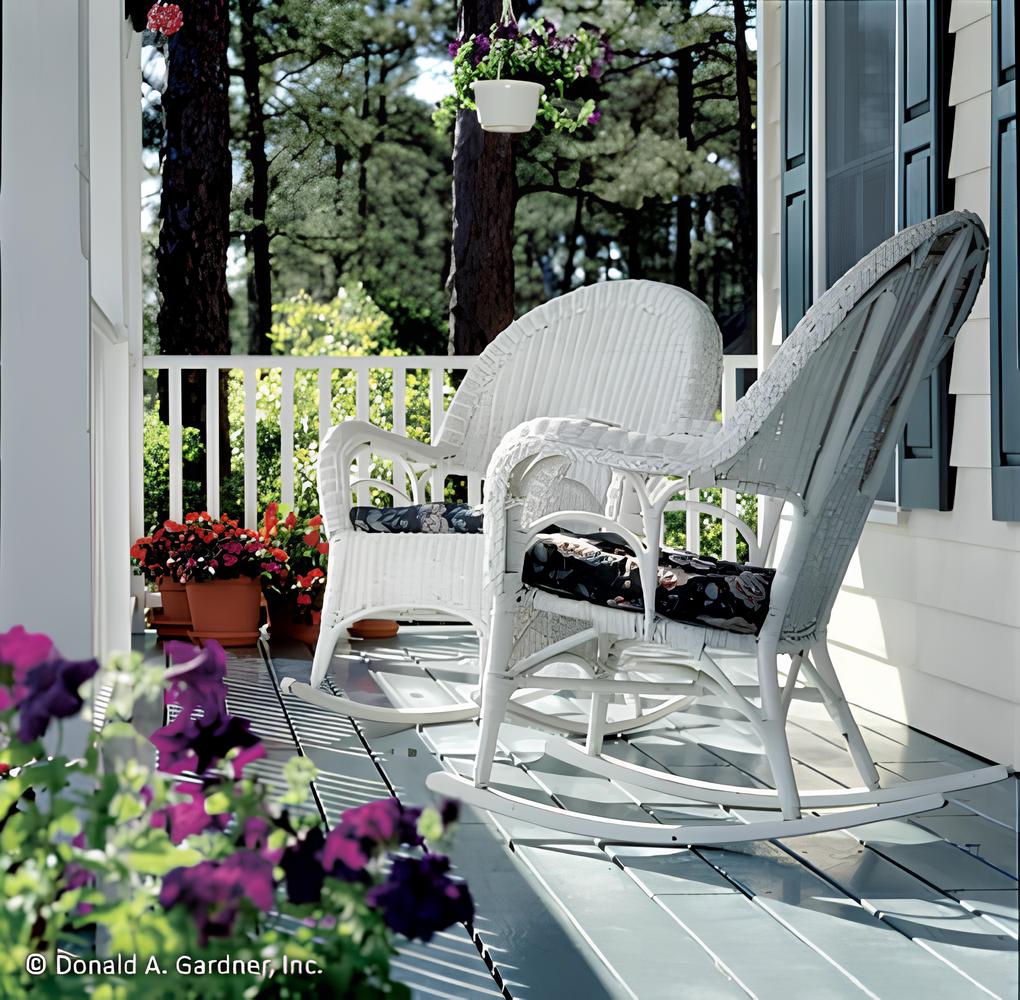
This charming porch invites leisurely relaxation with its classic white wicker rocking chairs, evoking a sense of nostalgia and comfort. The muted blue-gray decking complements the crisp white railing, creating a cohesive and serene space. A harmonious blend of potted plants and hanging baskets adds vibrant splashes of color, seamlessly integrating nature into this outdoor nook. With its picturesque forest backdrop, this porch is a perfect retreat for enjoying a morning coffee or unwinding with a good book.
Colonial Revival Backyard with a Charming Pergola and Patio Area

This delightful backyard captures the essence of colonial revival architecture with its classic symmetry and charming pergola. The white clapboard siding and dark shingle roof set a timeless tone, while the brick patio below offers a warm contrast. Spacious and inviting, the area is perfect for outdoor gatherings, with potted plants adding a touch of greenery. Large dormer windows provide a glimpse into the cozy interior, while the covered seating area hints at quiet afternoons spent enjoying the view. This backyard truly extends the home’s elegance into the outdoors.
Buy: Donald A. Gardner – Home Plan # W-235






