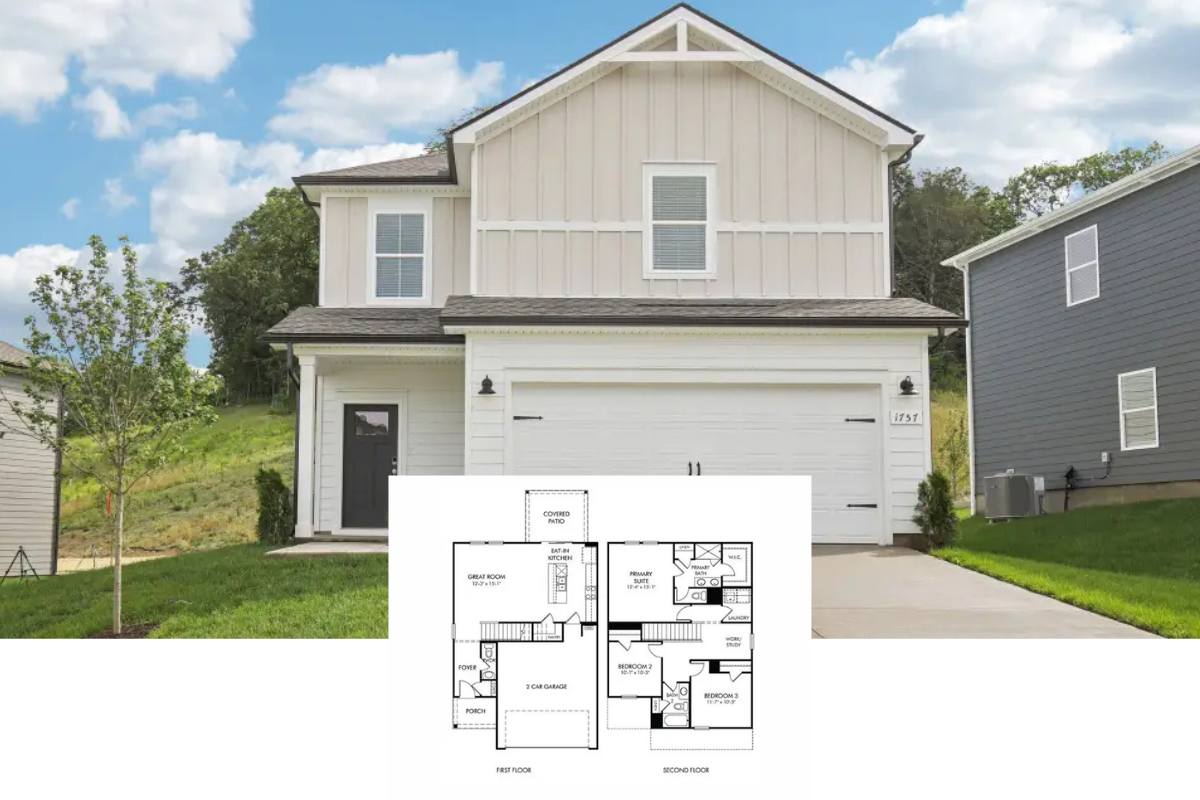
Specifications:
- Sq. Ft.: 2,006
- Bedrooms: 3
- Bathrooms: 2.5
- Stories: 2
- Garages: 1
Welcome to photos and footprint for a 3-bedroom two-story Scandinavian Oslo home. Here’s the floor plan:



A two-story Scandinavian home with a reverse floor plan where the sleeping quarters are located on the main floor and the common rooms are on the second level. This unique layout is perfect for lots with picturesque views.
As you enter the house, a foyer with storage closets and staircase greets you. Moving ahead, you’ll see the laundry area and a bathroom shared by two bedrooms. The primary bedroom offers a large walk-in closet, a full bath, and a private balcony.
Upstairs, a versatile study can be turned into a game room, a gym, or an extra bedroom depending on the homeowners’ needs. It sits next to the powder room and storage closet.
Natural light flowing in from the massive windows and doors flood the family area. There’s also a fireplace to keep you warm and cozy. A large island with four seating provides a great workspace to the kitchen while a sizable walk-in pantry is perfect for your storage needs.
All of the rooms on this floor have direct access to a wrap-around terrace with a corner fireplace. It extends the entertaining space as you enjoy the fresh air and serene views outside.
THD-4965










