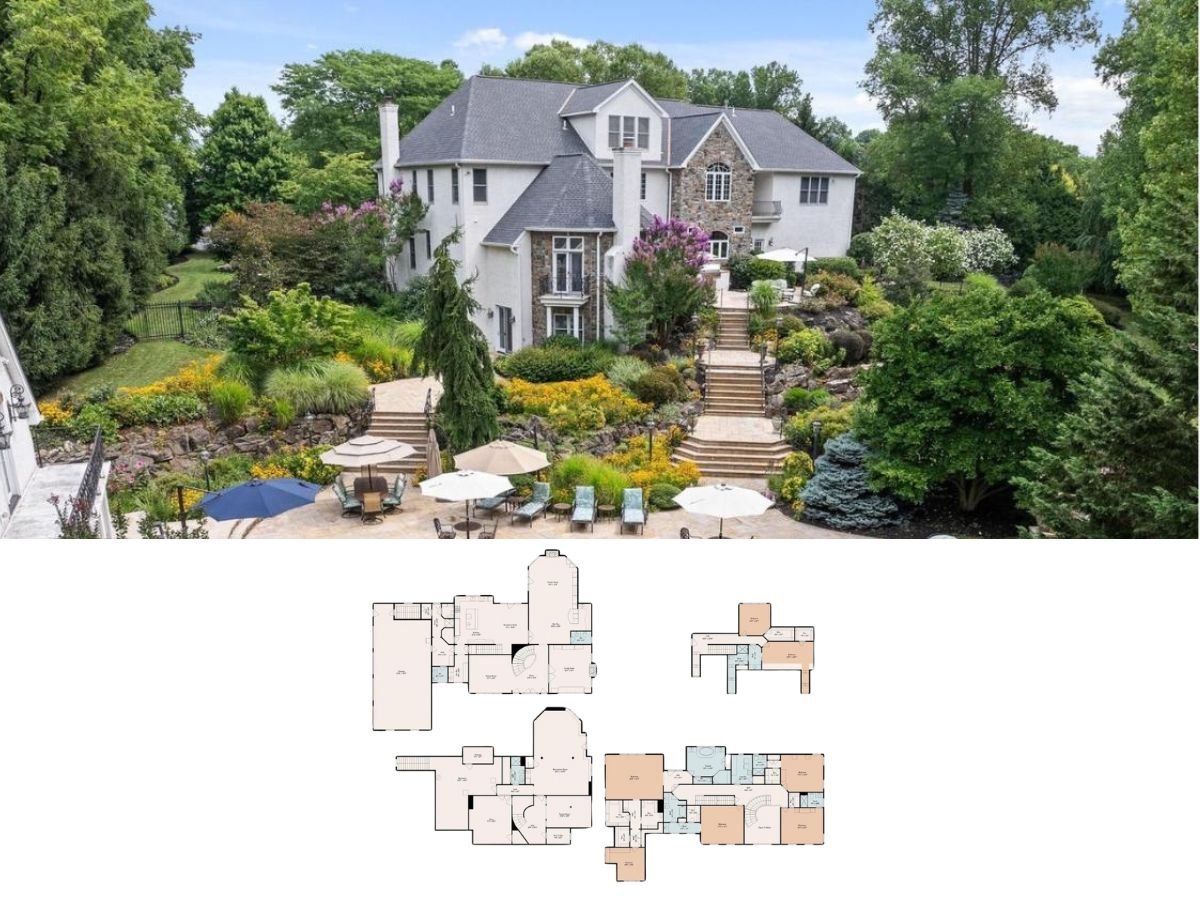
Specifications:
- Sq. Ft.: 2,778
- Bedrooms: 3
- Bathrooms: 3
- Stories: 2
- Garages: 2
Welcome to photos and footprint for a 3-bedroom two-story European home. Here’s the floor plan:
Buy this plan





-

Covered veranda with a wooden dining set and a large stone fireplace. -

The backyard includes a playground bordered by a tall wooden fence. -

Kitchen with white cabinetry, stainless steel appliances, and a curved eating bar paired with red leather counter chairs. -

The primary bedroom features dark wood furnishings and plenty of windows dressed in red draperies. -

Primary bathroom with walk-in shower, a deep soaking tub, and a dual sink vanity topped with a wide frameless mirror. -

Bedroom with a coved ceiling, a distressed white bed, and a mint green dresser over carpet flooring. -

Another bedroom with carpet flooring, vaulted ceiling, and a lovely skirted bed paired with a round canopy. -

This bedroom features a wall-mounted TV, a fireplace, and a large window that invites natural light in.
This two-story European home flaunts an old-world charm with its brick and stone exterior, decorative arches, large gable dormers, and an inviting front porch that creates a warm welcome.
As you stepped into the foyer, you’ll immediately see the formal dining room that connects to the kitchen for convenient serving. Across it is a cozy study that neighbors the full bath making it a great alternative guest room.
At the back, the combined family room, kitchen, and breakfast nook gathers the family. It extends onto a covered veranda warmed by an outdoor fireplace.
All three bedrooms are dispersed upstairs. Two bedrooms share a Hollywood bath while the primary bedroom enjoys an opulent ensuite, private balcony, and a sizable walk-in closet with attic access. A centrally located utility room adds convenience to the bedrooms.
Home Plan: 015-1252














