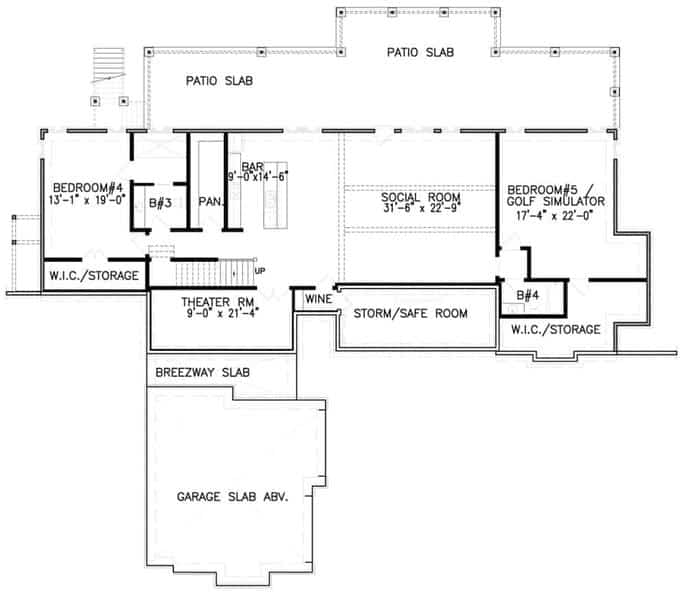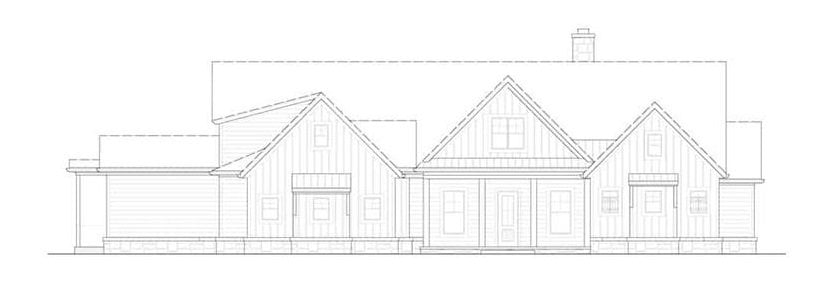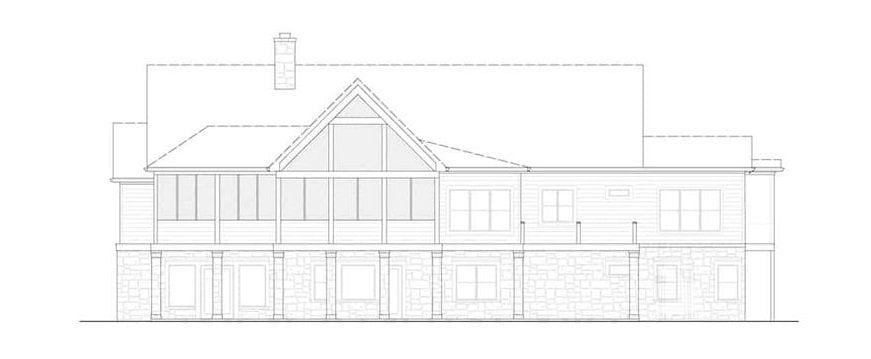Discover the charm of this expansive 1.5 story, 3,169 sq. ft. craftsman home, meticulously designed for modern living. Featuring three generously sized bedrooms and 3.5 beautifully appointed bathrooms, this residence combines comfort with style. With highlights like a vaulted lodge room, a cozy screened-in porch with a fireplace, and a versatile lower level, this home promises a blend of warmth and functionality.
Charming Craftsman Exterior Highlighting Symmetrical Design

This home epitomizes the Craftsman style, characterized by its use of natural materials, symmetrical design, and classic details. With gabled rooflines, exposed beams, and stone accents, the architecture perfectly marries traditional aesthetics with contemporary comfort.
Spacious Main Floor with Vaulted Lodge Room and Screened Porches

This thoughtfully designed main floor plan by The Plan Collection features expansive areas for both living and hosting. At its center is the vaulted lodge room, seamlessly connecting the indoors with the home’s outdoor spaces. The open-concept kitchen and dining area are ideal for entertaining, while the master suite boasts a private screened porch for serene relaxation. An additional in-law suite enhances the home’s versatility. The 2-car garage connects to the main residence via a breezeway, adding convenience and practicality to the farmhouse-inspired layout.
Buy: The Plan Collection – Plan # 198-1139
Efficient Second Floor Featuring Bedroom Suite and Vaulted Ceilings

This intelligently planned second floor by The Plan Collection maximizes space and functionality. Highlights include Bedroom #3, a versatile area also suitable as a studio, enhanced by vaulted ceilings for an open, airy feel. Adjacent, the ensuite bathroom is conveniently laid out next to a walk-in closet, adding practical storage solutions. The design also includes an unfinished storage area spanning 162 sq. ft., providing ample space for seasonal items or future customization. This floor exemplifies thoughtful, dynamic use of space typical of craftsman homes.
Versatile Lower Level with Home Theater and Golf Simulator

This descriptive lower-level floor plan from The Plan Collection highlights a blend of recreation and utility. At the heart of this space is an expansive social room, perfect for gatherings and entertaining. Flanking it are specialized areas including a dedicated home theater room and a golf simulator/bedroom suite, providing diverse entertainment options. A well-appointed bar and pantry facilitate easy hosting, while the wine storage ensures your collection is at hand. Essential practical elements, such as a storm/safe room and ample storage spaces, underscore the thoughtful, versatile design.
Buy: The Plan Collection – Plan # 198-1139
Side Elevation Highlighting Gabled Roof Design

This detailed side elevation of a craftsman home showcases the characteristic gabled roof design, featuring multiple peaks for visual interest. The use of vertical siding complements the craftsman aesthetic, while the crisp lines and proportions emphasize the home’s balanced structure. The placement of windows ensures an abundance of natural light within the interior spaces. A moderately pitched roof adds to the home’s traditional yet timeless appeal, while the stone foundation grounds the structure, merging functionality with classic design elements.
Detailed Rear Elevation Emphasizing Large Screened Porch

This rear elevation of a craftsman home showcases a large screened porch, seamlessly blending indoor and outdoor living spaces. The porch, centrally located, is flanked by symmetrical windows, maintaining the home’s balanced aesthetic. The lower level features stonework that adds a textured, rustic feel, setting it apart from the vertical siding above. A single prominent gable draws the eye upward, contributing to the home’s vertical elegance while ensuring a cohesive architectural expression. The chimney positioned on the left adds a traditional touch to this thoughtfully designed craftsman home.
Buy: The Plan Collection – Plan # 198-1139
Vaulted Great Room with Towering Stone Fireplace

This vaulted great room exudes a warm and homely charm, anchored by a towering stone fireplace that commands attention. The room’s lofty ceilings are accented by exposed beams, enhancing the feeling of space and grandeur. The seating arrangement features plush, patterned armchairs and a beige sofa, creating a cozy gathering spot around the hearth. Built-in shelves with soft lighting flank the fireplace, offering both display and storage space. French doors and arched windows flood the room with natural light, while red curtains add a vibrant touch, seamlessly connecting the indoor space with the adjacent outdoor patio.
Open-Concept Living Area with Vaulted Ceiling

The inviting entrance of this craftsman living space merges seamlessly with an airy, open-concept kitchen and dining area. The room boasts a high vaulted ceiling lined with light wood, providing a sense of spaciousness and warmth. A plush beige sofa complemented by red patterned armchairs offers a cozy spot for relaxation, setting a welcoming tone. The kitchen features white cabinetry and glass-fronted cabinets, offering a glimpse of carefully arranged dishes. Pendant lights over the island and dining table create focal points while casting a warm glow over the entire area. The use of dark hardwood floors grounds the space, adding a layer of modern elegance to this versatile family area.
Cozy Dining Area with Built-In Beverage Nook

This charming dining area melds functionality with a casual, welcoming vibe. The built-in beverage nook, complete with a mini-fridge and sleek cabinetry, ensures effortless entertaining. Light floods through the arched window dressed in bold red curtains, adding a touch of warmth and character to the space. The beadboard ceiling painted in a soft hue ties the room together, maintaining an airy, spacious feel. Bringing attention to the intimate dining table and chairs, the nearby side table adorned with photographs and decorative items adds a personal, homey touch.
Spacious Kitchen Featuring a Central Island and Dual Ovens

This welcoming kitchen combines functionality with classic appeal, centered around a large island that offers ample seating and workspace. The dual ovens and expansive countertops make it a chef’s dream, while the pendant lighting overhead provides both style and practicality. White cabinetry pairs seamlessly with dark countertops and wood flooring, creating a clean, cohesive look. Glass-fronted cabinets offer a peek at neatly arranged dishes, adding a touch of elegance. The careful arrangement of appliances and thoughtful touches like a small beverage nook ensure this kitchen is as practical as it is beautiful.
Farmhouse Kitchen with Rustic Copper Sink

This inviting farmhouse kitchen blends traditional country elements with modern amenities. The standout feature is a rustic copper sink set into dark countertops, adding both charm and functionality. Glass-fronted cabinets display neatly arranged dishware, while under-cabinet lighting brightens the workspace and emphasizes the clean, tiled backsplash. The classic cabinetry, painted in a soft white, complements the room’s overall warm, homey feel. Above the sink, a set of double windows with decorative Roman shades brings in natural light while framing picturesque outdoor views, creating a balanced and welcoming cooking space.
Cozy Bedroom Featuring Vaulted Ceilings and Rustic Accents

This delightful bedroom balances rustic charm with cozy comfort, highlighted by a vaulted ceiling lined with light wood. The centerpiece is a dark wooden bed adorned with patterned throw pillows, set against white bedding for a fresh, crisp look. Flanking the bed, matching bedside tables with rustic lamps provide symmetry and functionality, while the tall windows, framed by soft, neutral curtains, allow natural light to illuminate the space. A wicker wall accent above the bed adds a touch of rustic character, enhancing the room’s warm and inviting atmosphere.
Elegant Bathroom Featuring a Classic Clawfoot Tub

This bathroom exudes a timeless elegance with its classic clawfoot tub, positioned beneath a window that allows natural light to illuminate the space. The subdued wall color and matching trim create a cohesive, serene environment. A small chandelier adds a touch of sophistication, while the freestanding towel rack combines style with practicality. The adjacent walk-in shower, encased in clear glass, offers a modern touch with its clean subway tile and built-in shelving, seamlessly blending traditional and contemporary design elements.
Traditional Bathroom with Standalone Shower and Elegant Vanity

This bathroom combines practicality with understated elegance, featuring a spacious standalone shower enclosed in clear glass. The wide vanity, topped with a speckled granite surface, is complemented by ample storage space with neatly arranged towels and baskets underneath. Soft lighting above the mirror and an additional table lamp create a warm, inviting ambiance. The neutral color palette of soft beige walls and taupe trim enhances the room’s tranquil feel, making it a comfortable and functional space for everyday use.
Screened-In Porch with Rustic Stone Fireplace

This cozy screened-in porch offers a perfect blend of rustic elegance and modern comfort. The focal point is a substantial stone fireplace, providing warmth and a charming visual anchor. A television mounted above the mantel creates an entertainment-friendly atmosphere. Comfortable wicker furniture, arranged for intimate conversations, enhances the relaxed vibe. The expansive windows and wooden beams frame the natural surroundings, seamlessly merging the indoors with the lush outdoor scenery. This thoughtful design makes the porch a year-round retreat for relaxation.
Rustic Screened-In Porch with Outdoor Fireplace and Scenic Views

This inviting screened-in porch effortlessly merges rustic charm with modern comforts. A robust stone fireplace serves as the focal point, perfect for cozying up during cool evenings. An outdoor television mounted above the mantel adds an entertainment element, while the comfortable wicker furniture invites relaxation. The wood-beamed ceiling and open, airy design ensure ample natural light, allowing residents to enjoy panoramic views of the surrounding lush greenery. A telescope hints at serene stargazing nights, making this porch a tranquil retreat.
Spacious Screened Porch with Cozy Wicker Seating and Telescopic Views

This roomy screened porch combines functionality with leisure, featuring inviting wicker furniture outfitted with plush, red cushions and striped pillows. The soft, wooden ceiling and exposed beams accentuate the craftsman style, giving the space a warm, natural feel. Large glass doors and windows frame the lush outdoor scenery, allowing for ample natural light. The inclusion of a telescope hints at stargazing or nature watching, ensuring this porch is not just for relaxation but also for connection with the surrounding environment. The overall design provides a perfect spot for unwinding and entertaining.
Buy: The Plan Collection – Plan # 198-1139






