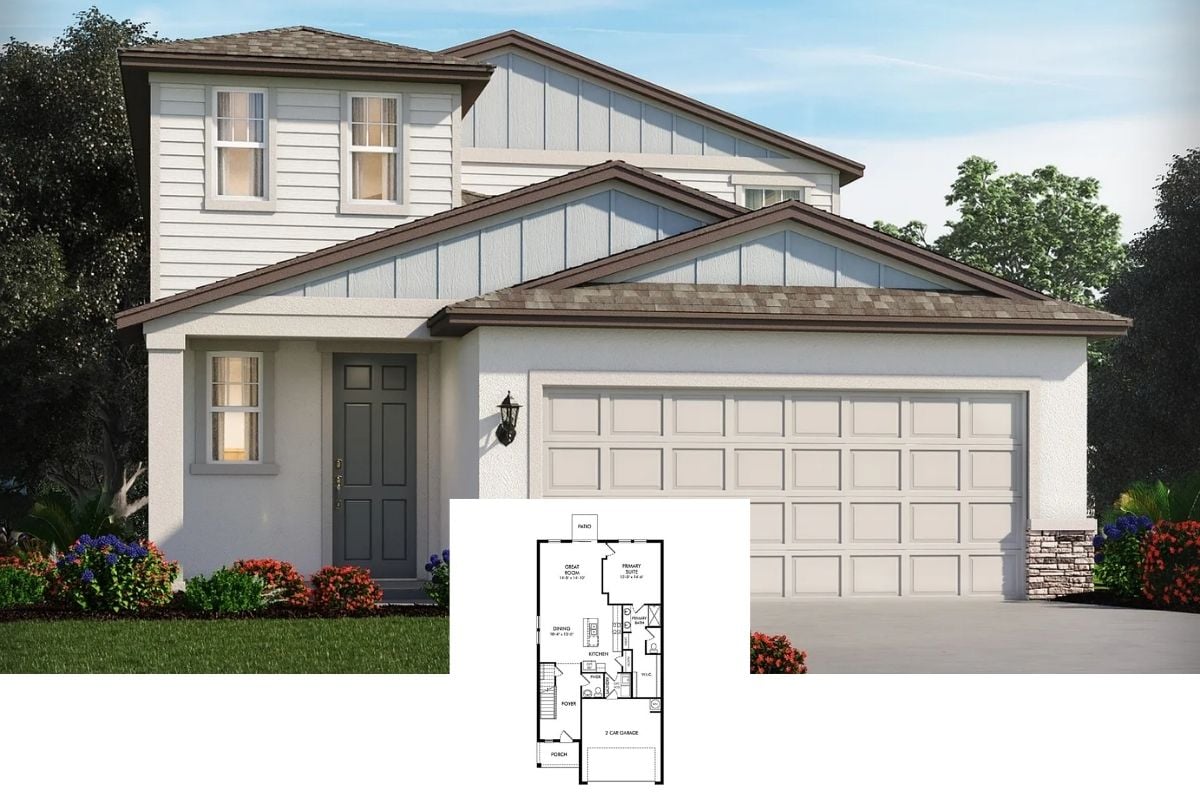
Step into 3,057 square feet of classic Southern charm, where hospitality and comfort combine flawlessly. Featuring four bedrooms and three and a half bathrooms spread across two stories, this home boasts a distinctive green metal roof and inviting double porches. With a two-car garage to complete its spacious layout, it’s a meld of practical living and timeless elegance.
Southern Charm with a Classic Metal Roof and Double Porches

This residence epitomizes traditional Southern architecture with expansive, welcoming porches and prominent metal roofing. From the graceful white columns that frame its elegant facade to the lush landscaping that provides a serene setting, every element of this home offers a timeless allure that invites you to explore its thoughtfully planned interiors.
Notice the Convenient Flow Between the Family Room and Kitchen

This floor plan seamlessly connects the main living spaces, including the kitchen, breakfast area, and family room. Pocket doors provide flexibility, allowing for open or intimate settings in the family room. A large master suite with a walk-in wardrobe and a spacious two-car garage add practical luxury to this well-laid-out home.
Explore the Upper Floor with Potential for a Recreation Room

This floor plan highlights the versatility of the upper level, featuring three spacious bedrooms and an intriguing future rec room. The layout cleverly incorporates a balcony that overlooks the lower level, adding a touch of openness and connectivity. A convenient laundry chute and multiple storage areas enhance the practicality of this thoughtfully designed space.
Source: Architectural Designs – Plan 32501WP
Classic Southern Home with a White Picket Fence and Twin Porches

This charming home epitomizes Southern architecture with its twin porches, inviting double entry doors, and classic shutters. Symmetrical dormers on a gabled roof enhance its stately appearance, while a white picket fence completes the picturesque setting. Manicured hedges and mature trees frame the property, creating a harmonious blend of elegance and warmth.
Relax on the Sun-Dappled Porch with Wicker Seating

This inviting porch showcases classic Southern design with brick flooring and graceful white pillars. Cozy wicker furniture with plush cushions creates an ideal space for leisurely afternoons. Black shutters and window grills complement the scene, adding a touch of elegance and charm to the home’s facade.
Admire the Stylishness of This Staircase with Ornate Runner

This entryway immediately draws attention with its grand staircase, elegantly adorned with a richly patterned runner. The light walls and traditional wainscoting provide a sophisticated backdrop, complementing the warm wooden flooring. Framed artwork lines the stairwell, adding a personal and inviting touch to this classic space.
Traditional Living Room with Bay Windows and Floral Curtains

This elegant living room features classic bay windows with vibrant floral curtains, allowing natural light to filter through white shutters. Rich, burgundy armchairs add a touch of sophistication, while the patterned area rug and dark wood furniture enhance the timeless look. A subtle green palette on the walls complements the room’s traditional decor, creating a harmonious and refined space.
Living Room with Patterned Armchairs and a Tropical Twist

This living room highlights classic design elements with its detailed fireplace and wooden flooring. The striped armchairs and floral sofa bring a pop of personality, complemented by the tropical fan overhead. Large windows framed by bold drapes allow natural light to fill the space, creating a warm and inviting atmosphere.
Rich Wood Tones and Granite Countertops Define This Kitchen

This kitchen features elegant, dark wood cabinetry paired with gleaming granite countertops, creating a warm and inviting atmosphere. Open shelves display a charming dishware collection, adding a personal touch to the space. Stainless steel appliances and strategic lighting enhance functionality, making this a perfect area for culinary creativity.
Experience the Warmth of this Traditional Dining Room with Alluring Floral Details

This dining room exudes classic charm with its richly detailed wood furniture and a splendid hutch displaying fine china. The floral-patterned wallpaper and matching drapes enhance the room’s cohesive, traditional aesthetic. A decorative chandelier adds a touch of elegance, casting a warm glow over the polished wooden dining table at the center.
Step Inside This Classic Bedroom with a Vaulted Ceiling

This traditional bedroom showcases elegance with rich wooden furniture and a stately four-poster bed. The vaulted ceiling adds a sense of spaciousness, complemented by soft green walls and abundant natural light streaming through shuttered windows. A cozy armchair draped with a plush throw sits beside an ornate vanity, enhancing the room’s timeless appeal.
Source: Architectural Designs – Plan 32501WP






