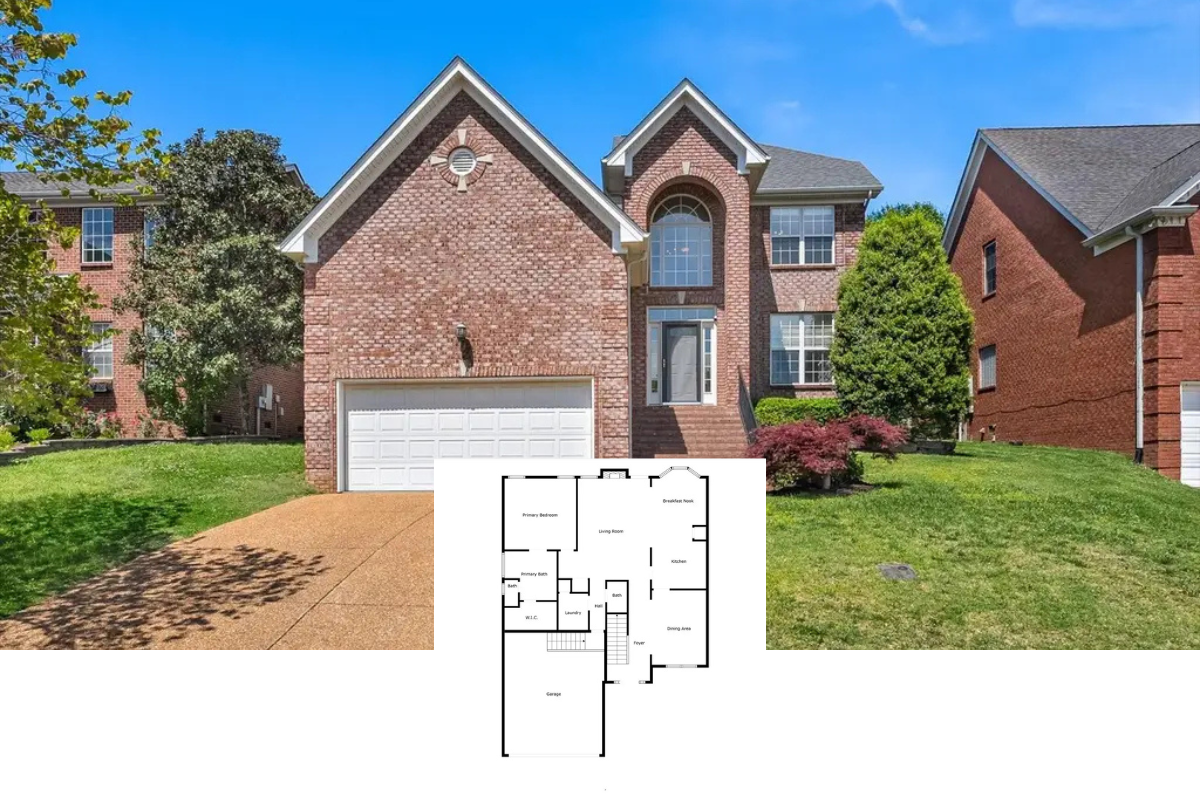
Specifications
- Sq. Ft.: 2,128
- Property Size: 5,507 Sq. Ft.
- Bedrooms: 3
- Baths: 2
- Garage: 2
- Year Built: 1923
Listing agent: Kawika Hiroshige @ Compass
Floor Plans

Entry

Living Room

Dining Room

Kitchen

Breakfast Nook

Office

Staircase

Primary Bedroom

Bedroom

Primary Bathroom

Bathroom

Porch

Pool

Garage

Details
Own a piece of Old Hollywood! This stunning custom Spanish Colonial Revival in the Hollywood Hills is ready for its close up. Built as part of the Whitley Heights development created by the “Father of Hollywood” himself, H.J. Whitley, this classic 1923 cul-de-sac home has starred in music videos, commercials, TV shows, and in raising generations of families. Architect August Hanson’s unique design highlights stunning architectural elements like barrel ceilings and arched doorways, while the elegant and thoughtful floorplan is perfect for hosting social gatherings.
One-of-a-kind features include an original custom Batchelder tile fireplace, original wavy glass windows, an attached automatic garage, and yes, even a basement. The kitchen and two bathrooms feature hand-painted backsplashes, and a clawfoot bathtub awaits glamorous candlelight baths. Three generously sized bedrooms let in wonderful natural light and provide the perfect place to recharge.
Outside you’ll find a massive, in-ground heated spa in the fully fenced and private backyard sanctuary, while the front features vibrant and colorful native landscaping, a lovely tile mural, and dedicated parking for five vehicles – a true luxury in the Hollywood Hills! If you’re a fan of iconic views, this home has them in every direction. The famous Hollywood sign is visible from several rooms, and you can relax between the artistic columns on the covered porch while gazing at Capitol Records and downtown Hollywood.
In fact, you can see all the way to L.A. City Hall and downtown Los Angeles. On game nights, you can even see the lights from Dodger Stadium! A stones throw away you will find the Hollywood Bowl, the Pantages, the El Capitan Theatre, the Ford, and countless local cafes, bars, and cultural hotspots. If you’re looking for the ultimate hideaway in the Hollywood Hills to call home, look no further – your dream starts here.
Pin It!

Listing agent: Kawika Hiroshige @ Compass
Zillow Plan 20803723






