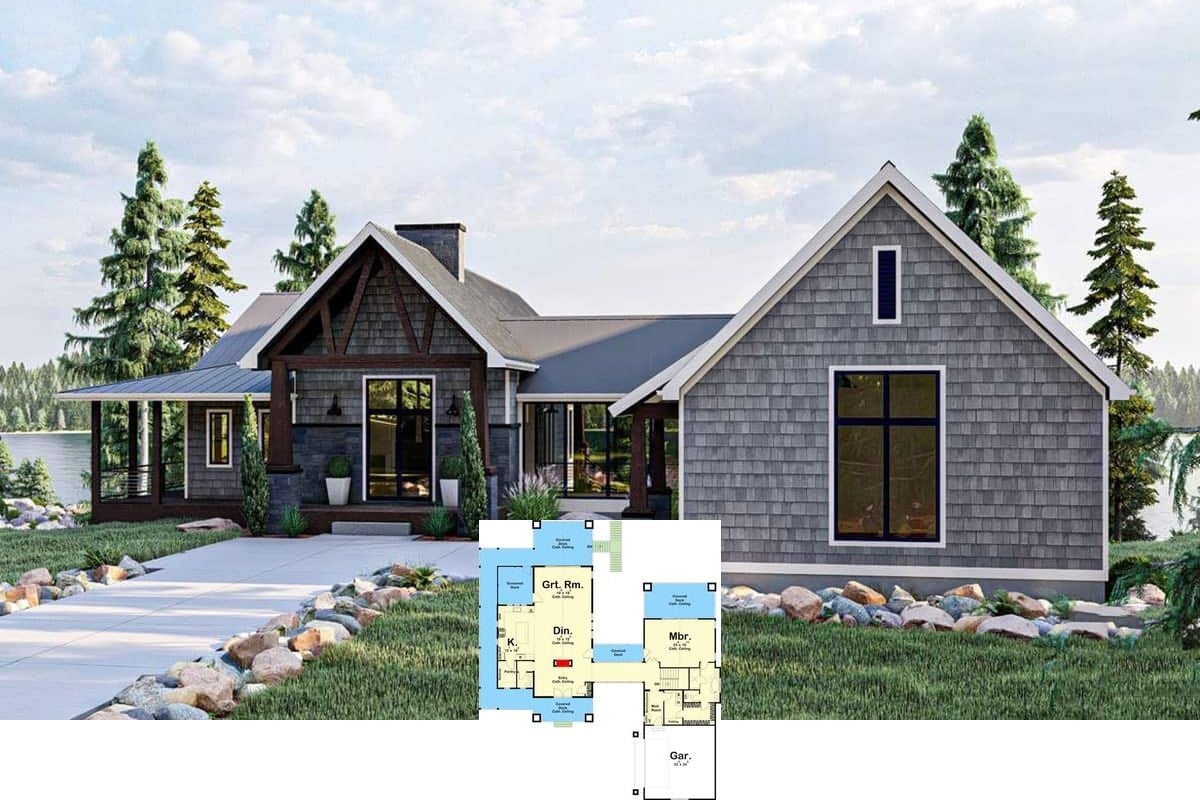Spanning 3,784 sq. ft., this two-story Traditional Ranch home includes three bedrooms and five bathrooms. The design features a three-car garage and a built-in bar, offering convenience and entertainment options.
Ranch-style home with stone accents and multi-car garage

You’re looking at a prime example of the ranch architectural style, popular for its single-story layout and emphasis on horizontal lines. The long, low-pitched roofline, attached garage, and large picture windows are key features of this style, all apparent here.
Main level floor plan

Common areas on the main floor include a kitchen with an attached morning room, a formal dining area, and a large living center that opens to a covered veranda. Additionally, there’s a master suite, multiple bedrooms with attached baths, a study, and a utility room adjacent to the two-car garage.
Buy: Home Stratosphere – Home Plan: 015-804
Upper level floor plan

There’s not much on the second floor other than a sizable media room, designed for entertainment and relaxation. There’s also a small powder room, efficiently placed adjacent to the stairs for convenience.
Buy: Home Stratosphere – Home Plan: 015-804
A grand hallway with impressive molding and a view into the living space

A grand hallway impresses with its high ceilings, detailed molding, and polished wooden floors. The corridor leads into the spacious living room, allowing glimpses of the elegant decor through wide openings.
Living room with various seating areas and multi-level ceiling .. the blue accent wall doesn’t belong here

With a light-toned sectional sofa and matching cushions, the living room is comfortable and inviting. There’s also a tray ceiling, ceiling fan, and wood flooring, combining to give the room a classic feel. In my opinion, the blue accent wall looks out of place here, especially since the chosen shade of blue isn’t by any means flattering.
Living room from the other side .. the covered veranda appears in the distance

You can clearly see the balance of classic and modern styles here with the traditional fireplace, sleek entertainment unit, and contemporary furniture. The rich wooden floors complement the room’s style, resulting in a coordinated look.
Dining room featuring classic wooden furniture and a regal chandelier .. I’m in love with the patterned carpet

Without the patterned carpet, this room would absolutely lack character—it ties everything together. A large wooden dining set sits at the center, while three framed pictures adorn one wall, and a chandelier casts a warm glow over the table.
Warm-toned kitchen with wooden cabinetry and trendy lighting .. the blue wall fits much better here

Wooden cabinets and modern appliances meet in this kitchen that overlooks a breakfast area. Warm-toned lighting fixtures hang above the bar counter with stools, while a blue accent wall adds a fresh pop of color. It looks a lot better here than the living room in my opinion.
A close-up view of the ornate wooden cabinetry and detailed tiling

It’s hard not to marvel at the wooden cabinetry with intricate carvings and granite countertops of this kitchen. Detailed backsplash tiles match the classic design approach, while modern appliances ensure functionality without compromising the aesthetic. Despite its luxurious feel, the heavy use of wood can make the kitchen feel somewhat dated and dark.
Spacious bedroom with plush carpet and intricate tray ceiling details .. I’d change the wall color

A large bed centers this room with two matching nightstands on its sides. The room also features beige walls and a tray ceiling design with subtle lighting. The wall color is in dire need of a change—a lighter color would complement the furniture a lot more.
A better-looking bedroom with earth-toned walls, a ceiling fan, and patterned bedding

Another bedroom features beige-colored walls and plush carpet flooring. It has a large window with drapes, allowing natural light in. The space is completed with a ceiling fan, dark wood furniture, and a mix of plain, patterned linens.
Simple home office with wooden furniture and a large window .. the built-in shelving is a beauty to look at

A home office features dark wooden furniture, including a desk, chairs, and built-in shelving. A large window lets in natural light, illuminating the room and providing a pleasant view of the greenery outside. The room looks a bit disjointed—it could use lighter color choices and a carpet.
Functional laundry room with ample cabinetry and modern appliances

A laundry room features a front-loading washer and dryer set below granite-topped counters. The room is lined with creamy yellow cabinetry providing abundant storage. Despite its practicality, the space feels a bit cramped with limited room for maneuvering while doing laundry.
Warm-toned home theater with comfortable seating and a large screen

A home theater room on the second level offers a cozy retreat with its large leather sectional sofa facing a mounted flat-screen TV. The warm beige walls and ceiling, along with recessed lighting, create an inviting atmosphere for watching movies. The room could use more dynamic decor, but that sofa looks so inviting.
Buy: Home Stratosphere – Home Plan: 015-804






