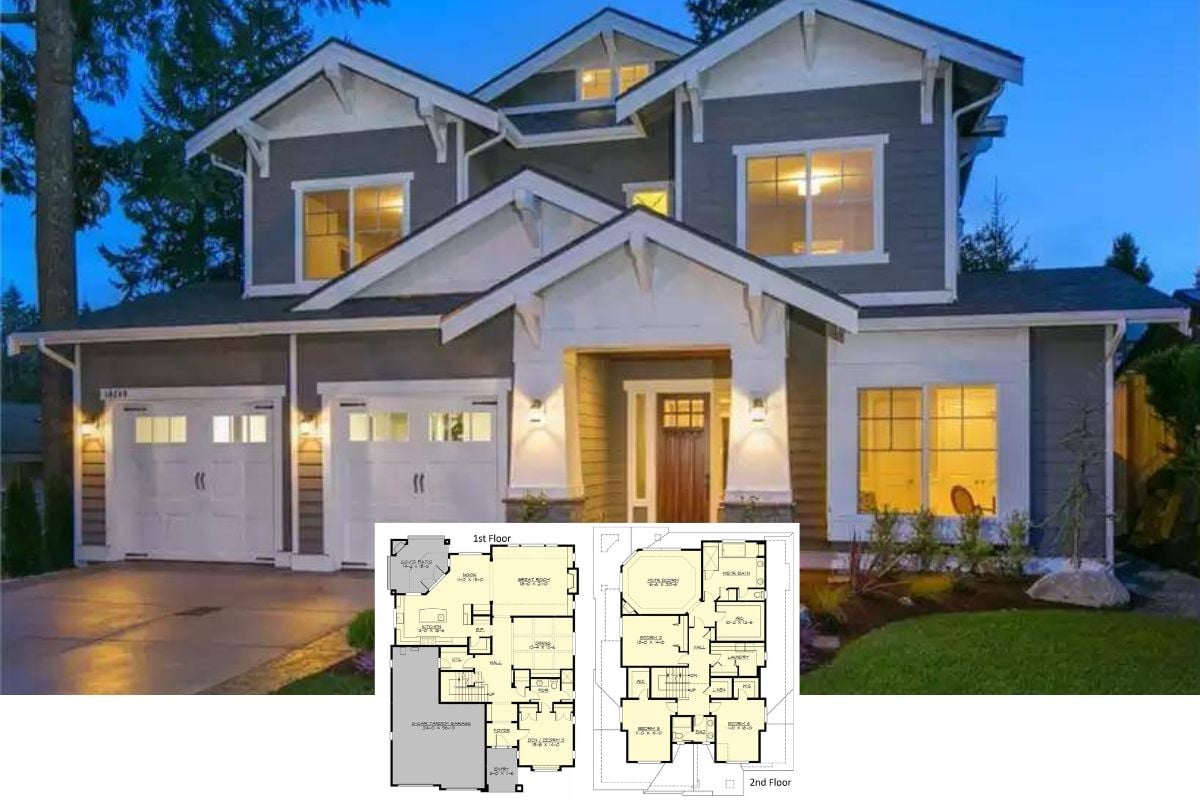
Specifications
- Sq. Ft.: 1,952
- Bedrooms: 3
- Bathrooms: 2
- Stories: 1
- Garage: 2
The Floor Plan

3D Floor Plan

Front View

Rear View

Foyer

Foyer

Great Room

Great Room

Great Room

Great Room

Great Room

Kitchen

Kitchen

Kitchen

Dining Area

Dining Area

Pantry

Primary Bedroom

Primary Bedroom

Primary Bathroom

Primary Bathroom

Primary Bathroom

Hallway

Bedroom

Bedroom

Bathroom

Bedroom

Laundry Room

Mudroom

Details
This modern farmhouse presents a clean, welcoming aesthetic with board and batten siding, a gabled roofline, and rustic stonework at the foundation. Dark metal roof accents and natural wood garage doors add warm contrast to the bright facade. The covered entry with a transom window above the front door offers a charming introduction to the home’s classic-meets-contemporary style.
Inside, the main floor is thoughtfully arranged with an open-concept layout that brings together the great room, dining area, and kitchen. The great room features a cozy fireplace and opens directly to a rear porch, ideal for outdoor living. The kitchen offers an oversized island with seating and flows into a walk-in pantry and adjacent mudroom, which connects to the two-car garage.
The private primary suite includes a large walk-in closet, a spa-inspired bath with dual vanities, soaking tub, and separate shower, and rear-facing windows for natural light. Two additional bedrooms are positioned near the front of the home, sharing a full bath and ideal for family or guests. A convenient laundry area and a powder room complete this efficient and stylish single-level layout.
Pin It!

The House Designers Plan THD-10566






