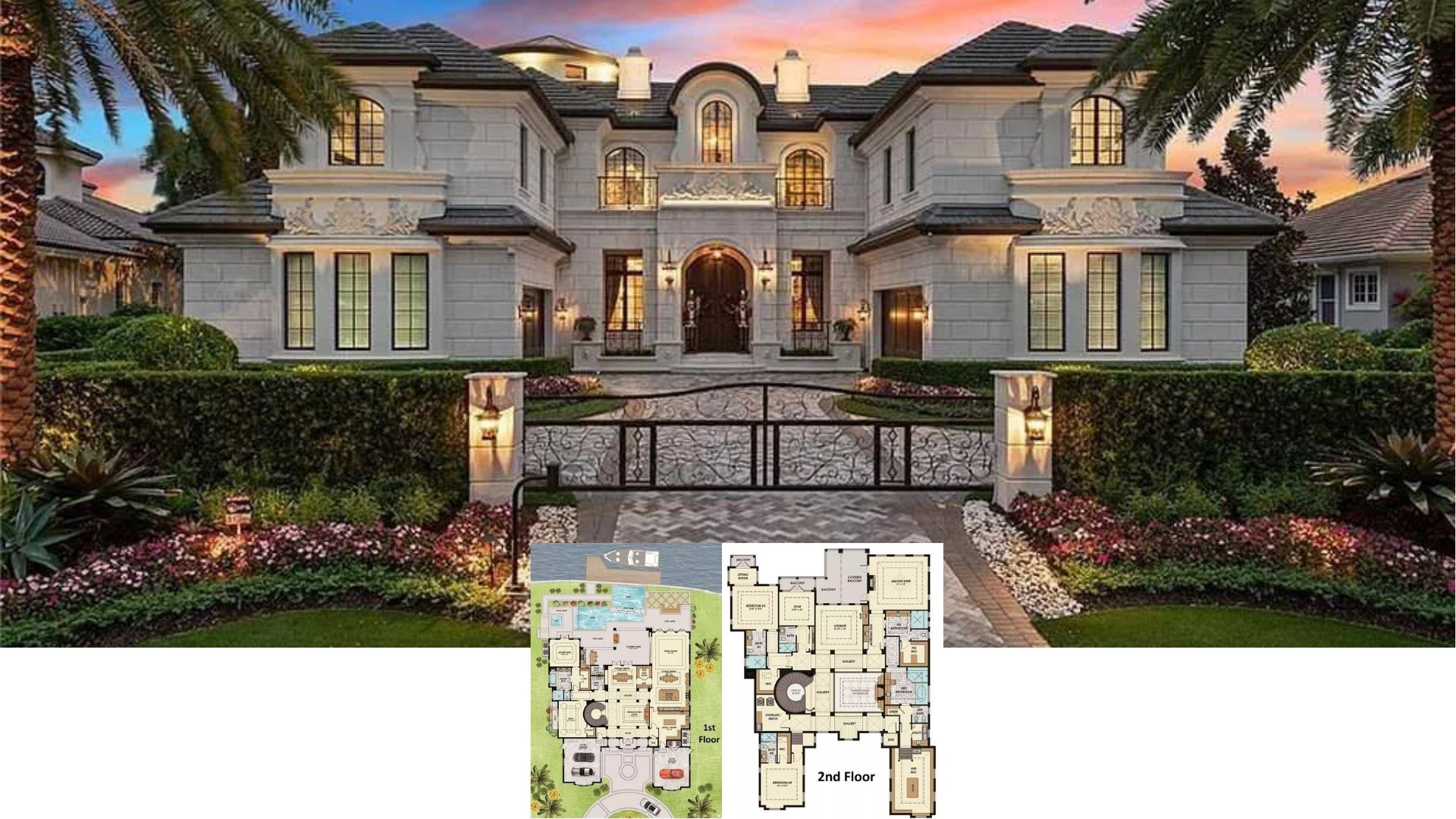
Specifications:
- Sq. Ft.: 2,537
- Bedrooms: 3
- Bathrooms: 3
- Stories: 1
- Garages: 2
Welcome to photos and footprint for a 3-bedroom single-story coastal home. Here’s the floor plan:


-

Foyer with an archway and a double entry door topped with a semi-circular transom. -

The great room has niche walls and classic sofas paired with a wooden coffee table. -

Kitchen with white appliances, wooden cabinetry, and a curved eating bar. -

The primary bedroom features a tray ceiling, a cozy wooden bed, and a french door dressed in red drapes. -

Lanai with a swimming pool incorporated with a built-in spa.
Yellow stucco siding, clay tile roofs, and decorative arches lend a Mediterranean influence to this single-story coastal home.
An arched entry ushers you into the foyer where you have sweeping sightlines of the open living space and the covered lanai beyond. Elegant tray ceilings crown the great room and dining area while a curved peninsula with a raised eating bar creates distinction to the kitchen. Oversized sliding doors at the back blur the line between the indoors and the outdoors.
Retreat to the primary suite and discover two walk-in closets and an opulent bath with a corner garden tub and a spacious custom shower. It includes private access to the covered lanai and a tray ceiling adds elegance to the room.
Two secondary bedrooms round out the house plan along with a versatile study that can be utilized as a bedroom when needs arise.
Plan # 133-1029











