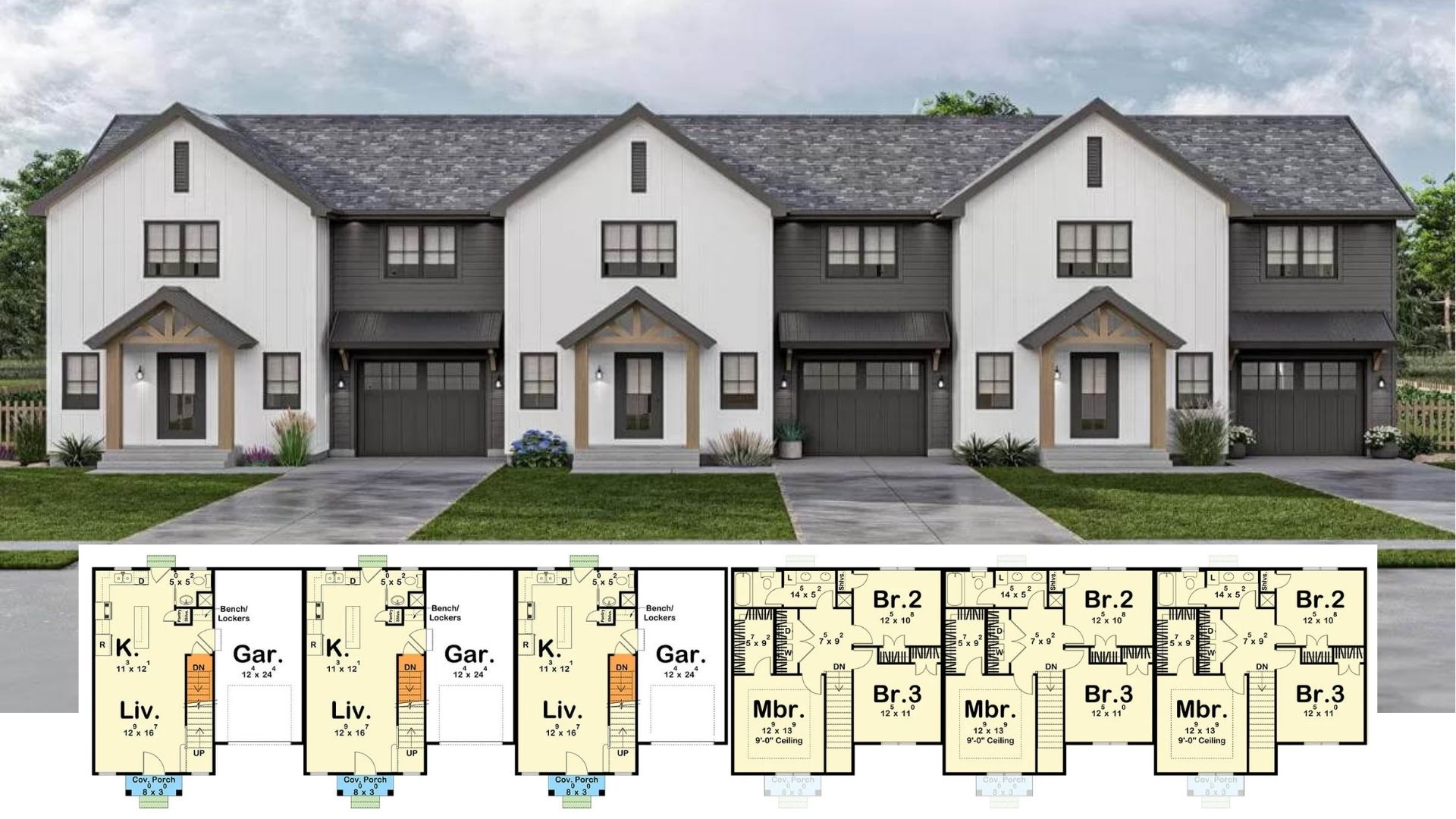Step inside this striking modern farmhouse, boasting a generous layout and distinctive style. With 2,381 square feet of space, this home features three comfortable bedrooms, including a luxurious primary suite and two and a half elegant bathrooms. The facade blends bold black exteriors with warmth from wooden garage doors and rustic stone accents, creating a welcoming, contemporary-meets-traditional, functional, and aesthetically pleasing design.
Check Out the Stone Accents in This Farmhouse Facade

This home exemplifies the modern farmhouse aesthetic, characterized by its clean lines, contrasting materials, and integration of rustic elements. The sleek black siding, warm wood accents, and natural stone details reflect the seamless blend of contemporary and traditional styles, highlighted further by thoughtful landscaping that softens and complements the home’s powerful presence.
Notice the Expansive Garage and Vaulted Ceilings in This Practical Layout

This detailed floor plan reveals a thoughtfully organized main level, with a flowing living/dining area opening onto a spacious covered patio. The primary suite features a generous walk-in closet and a connecting bath for ultimate convenience. A standout feature is the extensive three-car garage, which also accommodates space for outdoor equipment storage, making this layout perfect for relaxation and practical needs.
Source: Architectural Designs – Plan 25426TF
Admire the Stone Porch Columns in This Farmhouse Design

This modern farmhouse facade showcases a striking blend of black siding paired with rustic wood accents on garage doors and porch pillars. The stone columns add a substantial, grounded feel to the welcoming porch, enhancing the mix of contemporary and traditional styles. Surrounding greenery provides a soft contrast, emphasizing the home’s clean lines and earthy tones.
Explore the Inviting Patio and Practical Garage

This modern farmhouse features a sleek black exterior accented by warm wood tones on the garage door and front columns. Large windows and doors frame the inviting patio, allowing natural light to flood the interior. Simple landscaping enhances the minimalist design, creating a perfect balance of style and functionality.
Appreciate the Minimalist Artwork and Rich Contrast by the Fireplace

This living room exudes calm with its minimalist decor featuring a striking dark fireplace that anchors the space. The soothing neutral tones are punctuated by eye-catching artwork and a sophisticated chandelier, creating a balanced and serene atmosphere. Tall ceilings and carefully placed greenery add an airy feel, making this space modern and inviting.
Take In Those High Ceilings and Chic Industrial Lighting

Soaring vaulted ceilings accentuate this open-concept living space, creating a sense of grandeur. Sleek black-framed windows flood the room with natural light, while modern industrial light fixtures add an edge to the farmhouse aesthetic. The warm wood tones of the dining table beautifully complement the white kitchen, highlighting the balance between contemporary and traditional design elements.
Spot the Contrast in This Kitchen’s Chic Lighting and Dark Cabinetry

This kitchen plays with contrasts, showcasing towering dark cabinets paired with a sleek white island. A striking industrial-style chandelier above the natural wood dining table adds a bold statement. Large windows flood the space with light, highlighting the seamless blend of modern and classic elements.
Explore the Bold Kitchen Island with Marble Accents

This kitchen stands out with its bright white marble countertops and backsplash. The oversized pendant lights add a touch of modern elegance, enhancing the spaciousness and functionality of the island. Black-framed windows bring in natural light, perfectly balancing the strong contrast and adding a subtle modern farmhouse touch.
Spot the Minimalist Cabinetry and Large Pendant Lights

This kitchen features a bold combination of dark upper cabinets set against sleek, white marble countertops and a backsplash. The industrial-style chandelier adds a striking focal point above the expansive wooden dining table. Minimalist cabinetry and large pendant lights blend contemporary and rustic elements, enhancing the room’s welcoming yet sophisticated feel.
Check Out the Spaciousness and Practicality of This Industrial-Style Garage

This expansive garage combines practicality and industrial charm, boasting ample room for multiple vehicles and tools. The natural wood-paneled doors and exposed beams create a warm contrast to the sleek metal accents. Functional slat walls and ceiling fans ensure organization and climate control, making this space efficient and inviting for any project.
Look at the Slat Wall Organization and Exposed Ceiling Beams

This garage boasts efficient slat wall storage, perfect for neatly arranging tools and equipment. The warm wood tones of the garage door and ceiling beams add a rustic charm, harmonizing with the sleek cabinetry for a balanced design. Industrial-style lighting provides ample visibility, enhancing the space’s functionality and style.
Notice the Clean Lines and Spaciousness of This Double Garage

This garage features sleek wooden doors that give the industrial setting a warm, organic feel. The open layout emphasizes practicality by providing ample room for vehicles and storage. Overhead, exposed beams, and industrial lighting enhance the modern yet functional design, perfect for any automotive enthusiast.
Source: Architectural Designs – Plan 25426TF






