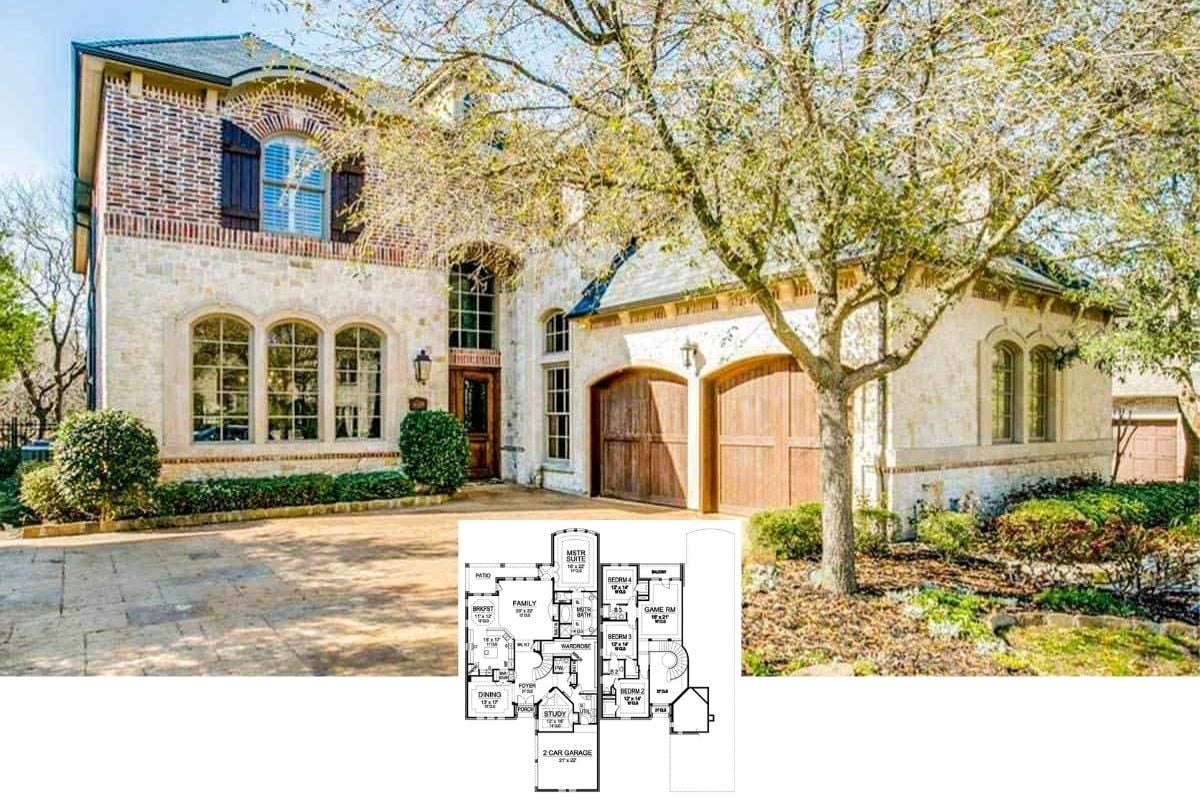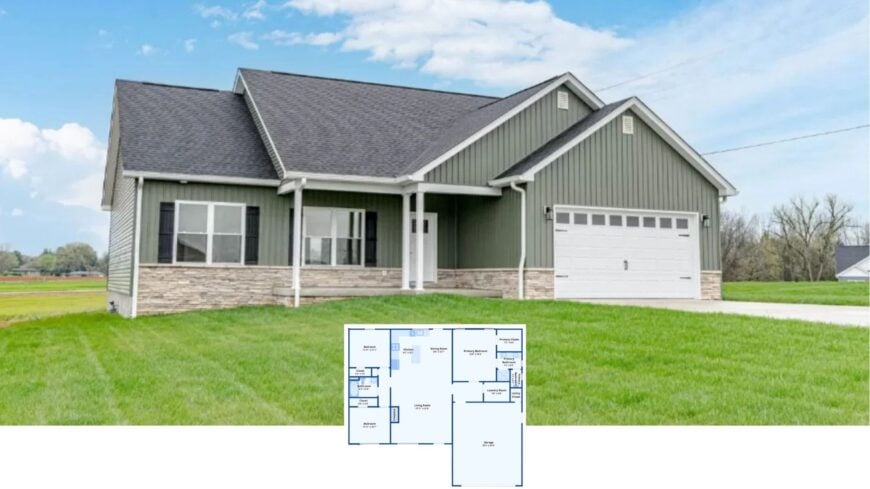
Welcome to this delightful ranch-style home, offering both style and functionality in its 1,512-square-foot living space. With three bedrooms and two bathrooms, this home exudes comfort and practicality.
Its exterior is a charming blend of green siding and stone accents, perfectly complemented by the neat symmetry of dual-gable roofs, inviting you into the cozy front porch area.
Check Out the Quintessential Ranch Style with Stone Accents
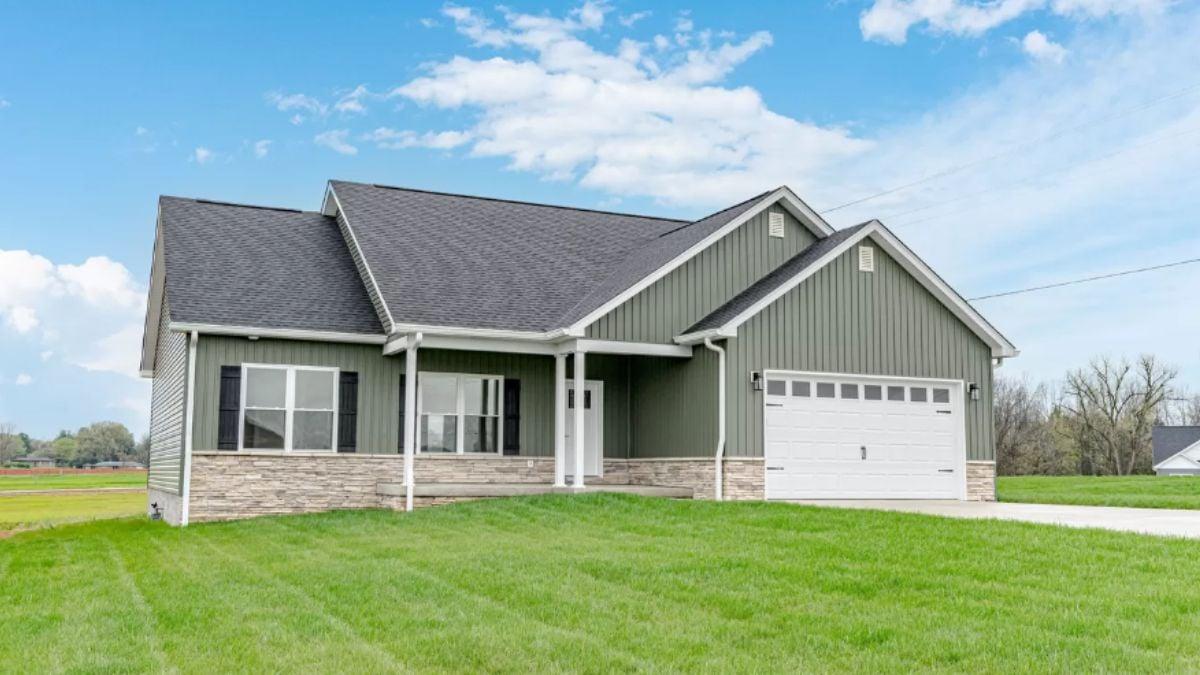
It’s a classic ranch-style home characterized by its long, low profile and prominent use of natural materials. I admire how the design flawlessly integrates stone accents, adding texture and warmth to the facade while enhancing the home’s rustic undertones.
As I explore further, the well-planned layout showcases a generous living room and a practical attached garage, perfectly catering to aesthetics and everyday convenience.
Explore the Spacious Living Room and Expansive Attached Garage Layout
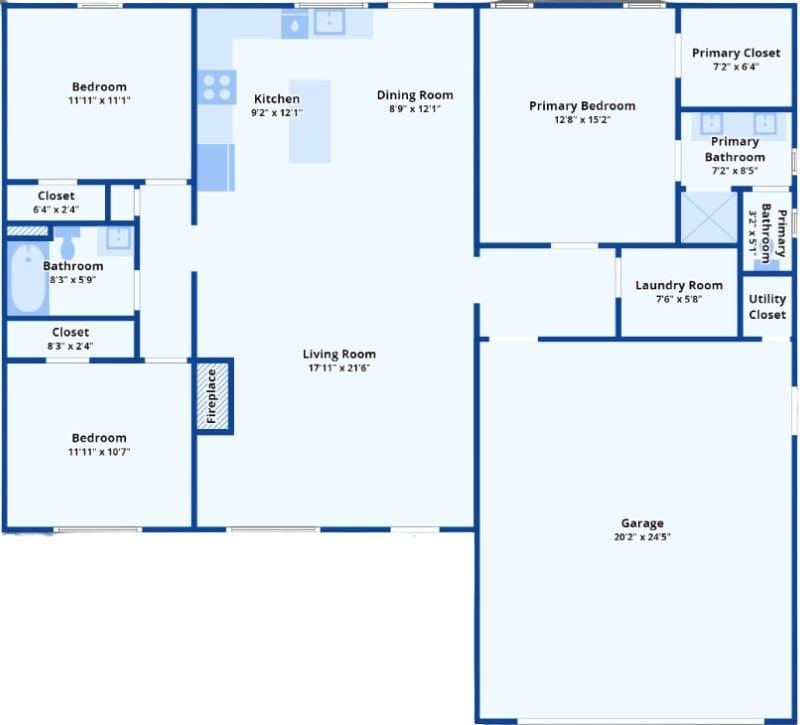
I love how this floor plan emphasizes a generous living room, perfect for gatherings, with a cozy fireplace as its centerpiece. The kitchen and dining room are conveniently adjacent, making meal prep and dining a seamless experience.
The attached garage, with direct access to the laundry room, adds practical convenience to the daily flow.
Listing agent: Brian T Chism @ NextHome Chism Realty – Zillow
Explore the Clean Lines of This New Construction From Above
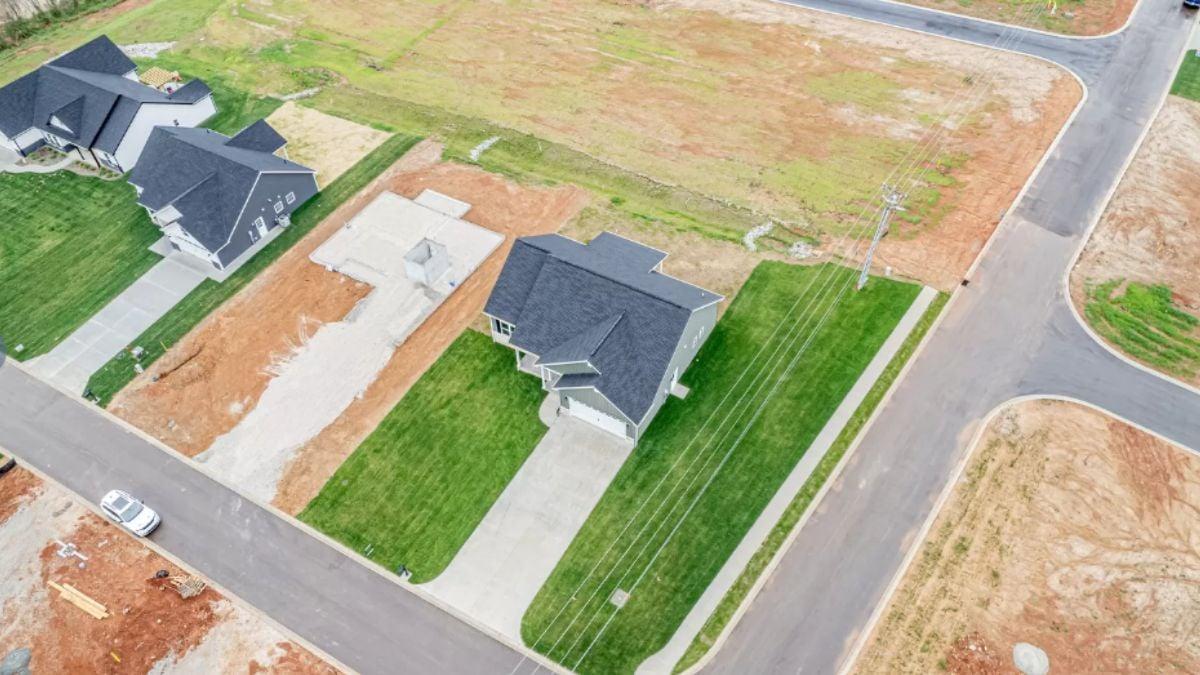
This aerial view showcases the tidy layout of a freshly developed neighborhood. The house, with its dark roof contrasting against the lush green lawn, stands out among the newly prepared lots. I like how the symmetrical driveway complements the structured appearance of this modern home setup.
Discover the Symmetrical Appeal of This Ranch Style Home
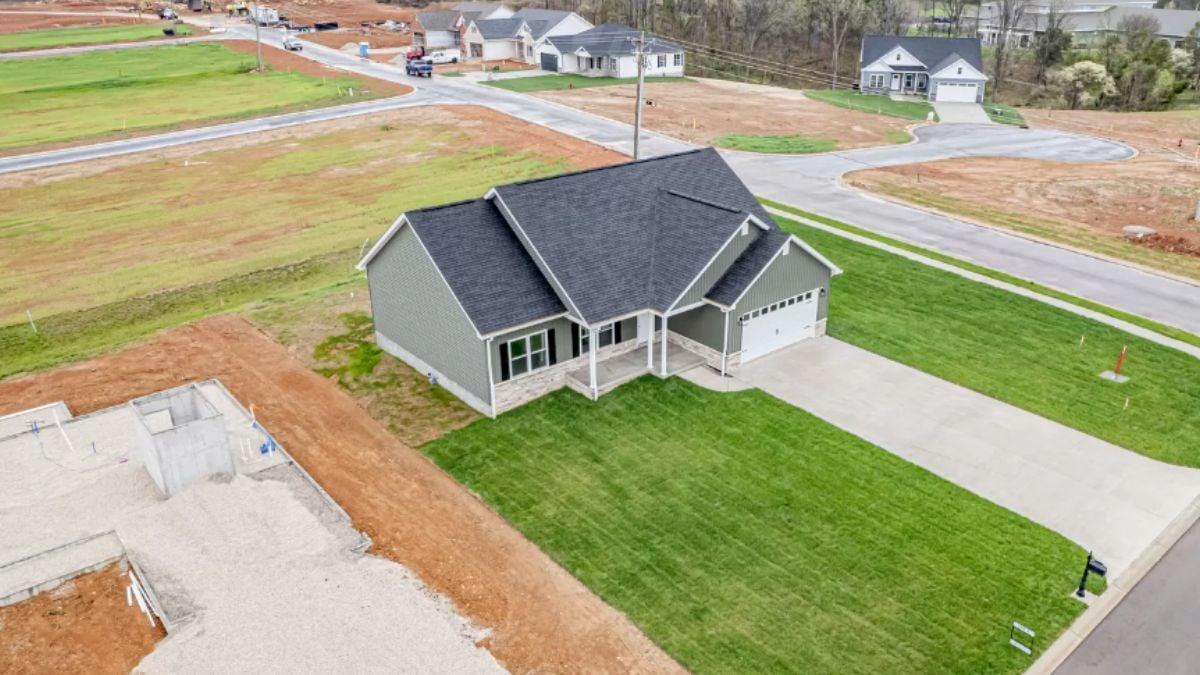
I love how this aerial view highlights the neat symmetry of the ranch-style home, set against freshly laid sod. The dark roof contrasts nicely with the green siding, creating a sharp, clean look. The wide driveway leading to a practical two-car garage complements the home’s functional design.
Notice the Neat Gables and Stone Trims on This Ranch Style Home
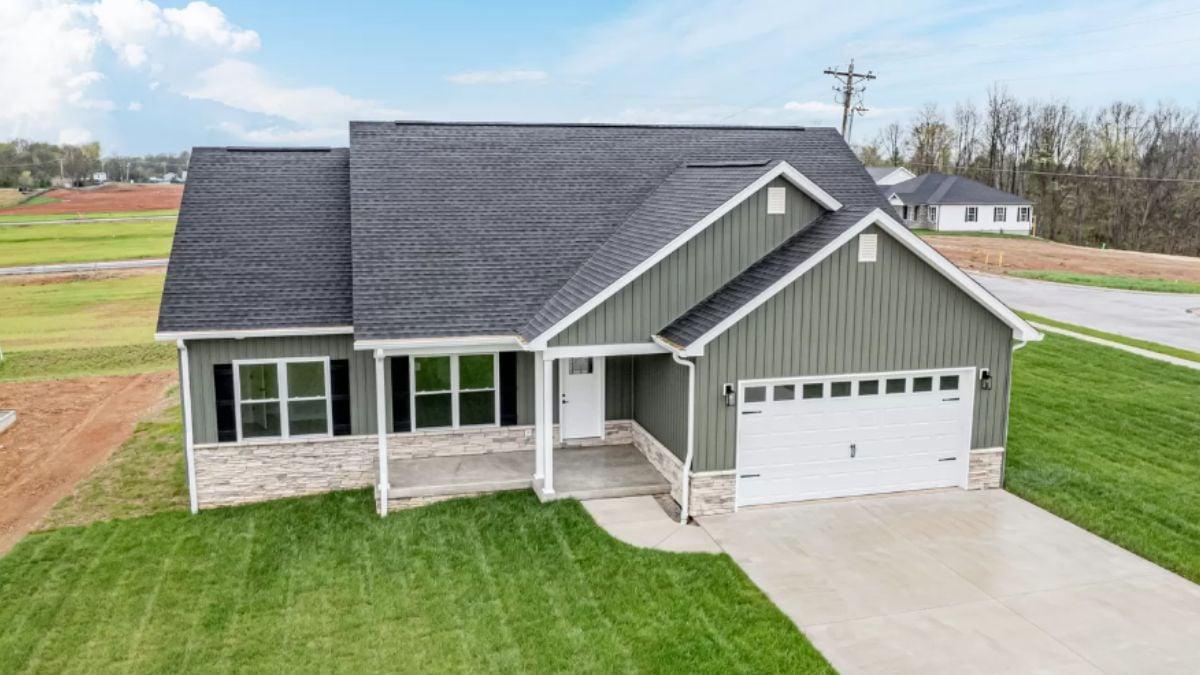
I love how the gabled roofline offers a clean symmetry, enhancing the classic ranch style’s charm. The subtle stone trimming complements the green siding beautifully, creating a harmonious exterior. The spacious driveway and attached garage add a practical touch to this inviting design.
Appreciate the Classic Ranch Design with Stone Accents

This ranch home presents an appealing blend of green siding and stone, creating a grounded and textured facade. The dual-gable roof adds a symmetrical elegance, perfectly framing the inviting front porch. The attached garage’s seamless integration with the home’s design ensures both style and functionality.
Explore This Porch with Neat Symmetry and Clean Lines

I’m drawn to the simplicity of the siding and neat lines that define this ranch-style home’s side view. The covered porch with white railings offers a nice spot for a morning coffee, while the soft green siding gently contrasts the crisp white trim.
The roof’s subtle overhang adds a neat touch, establishing a balanced and tidy appearance.
Spot the Simplicity of This Covered Porch

This porch showcases crisp white railings paired beautifully with soft green siding, creating a soothing contrast. The clean lines of the door and windows add to the space’s understated elegance. I can imagine sipping a morning coffee here, enjoying the tranquil surroundings.
Relax on This Porch With Its Classic Rocking Chairs

This inviting porch features traditional rocking chairs that add a nostalgic touch against the sleek green siding.
The stone accents on the foundation provide a nice texture, complementing the clean lines of the white door and window frames. I appreciate the pops of color from the potted plants, which bring a lively charm to this serene outdoor space.
Notice the Neat Shiplap Fireplace in This Open Living Area

I love how the shiplap detailing on the fireplace adds a modern touch to this open-concept living area. The white sectional contrasts elegantly with the light wood flooring, creating a comfortable yet spacious feel.
The flow from the living room into the kitchen and dining area is seamless, enhanced by pendant lighting and neutral tones.
Take a Look at the Bright Breakfast Nook Adjacent to a Chic Kitchen

This kitchen showcases crisp white cabinetry contrasting boldly with the dark countertops, creating a clean and efficient cooking area. I love the central island with its inviting bar stools, perfect for casual meals or a quick chat over coffee.
The adjacent breakfast nook, lit by a charming pendant light, offers a cozy spot to enjoy views of the outside greenery.
Spot the Impressive Shiplap Fireplace in This Open Layout

The shiplap fireplace is a modern centerpiece, bringing a cozy touch to this open living area. I love how the kitchen’s sleek black countertops contrast against the white cabinetry, creating a crisp and clean aesthetic. The warm wood flooring combines the spaces, offering a seamless flow from kitchen to living room.
Check Out These Contrasting Countertops in This Open Kitchen

This kitchen’s minimalistic design is highlighted by crisp white cabinetry paired with bold black countertops, creating a striking contrast. Stainless steel appliances add a modern touch, complementing the soft, natural-hued flooring beneath.
I appreciate how the pendant lights over the island provide a warm glow, enhancing the clean lines of this functional space.
Check Out the Bold Black Fixtures Against Crisp Cabinetry

The striking black countertop and faucet stand out against the clean white cabinetry, creating a modern yet timeless look. I love how the black hardware complements the faucet, tying the design with a subtle elegance. The minimalistic palette highlights the kitchen’s sleek, clean lines, giving it a fresh, contemporary feel.
Spot the Crisp White Cabinetry with Contrasting Black Countertops

This kitchen perfectly combines function and style with its sleek white cabinetry and striking black countertops. I love how the stainless steel appliances add a modern touch, while the pendant lighting creates an inviting glow.
The open layout, with its durable flooring, promises easy movement and a seamless cooking experience.
Check Out the Clean Lines and Neutral Palette in This Open Hallway

This hallway’s crisp white trim stands against soft gray walls, creating a simple and serene backdrop. I like how the light wood flooring adds warmth and continuity. The door frames and moldings highlight contrast, enhancing the area’s minimalist appeal.
Notice the Subtleness of This Minimalist Interior

This room features clean lines and a soothing gray palette, creating a modern, minimalist atmosphere. The white doors and trim provide a crisp contrast against the soft wall color, enhancing the room’s simplicity. I love how the sleek, gray-toned flooring ties the space together, offering a neutral backdrop perfect for any decor.
Take Note of the Matte Black Fixtures in This Clean Bathroom

This bathroom highlights the simplicity of white fixtures, accented by sleek matte black hardware for a modern touch. The tub and shower combination offers versatile functionality, framed by clean, neutral walls. I appreciate the understated elegance, which creates a bright and tidy atmosphere in this compact space.
Look at the Brass Handles that Pop in This Bathroom

This bathroom uses matte black fixtures to create a bold contrast against the crisp white surfaces, making the design feel fresh and modern.
I love how the vanity’s sleek brass handles add a touch of warmth and sophistication to the minimalist aesthetic. The shower-tub combo fits neatly in the space, ensuring practicality and ease of use.
Appreciate the Spacious Simplicity of This Versatile Garage Space

This garage showcases a clean, uncluttered expanse with simple concrete flooring that speaks to practicality. The soft grey walls and recessed lighting create a bright but neutral backdrop, making it an excellent canvas for future storage or workshop ideas. I like integrating direct access doors, enhancing functionality and convenience for daily use.
Look at the Neat Functionality of This Spacious Garage

This garage highlights a clean and spacious layout with practical concrete flooring, perfect for vehicles or a workspace. I like how the ceiling lights provide ample illumination, enhancing the garage’s usability even in the evening. The wide garage door with windows lets natural light filter through, adding a welcoming touch.
Listing agent: Brian T Chism @ NextHome Chism Realty – Zillow



