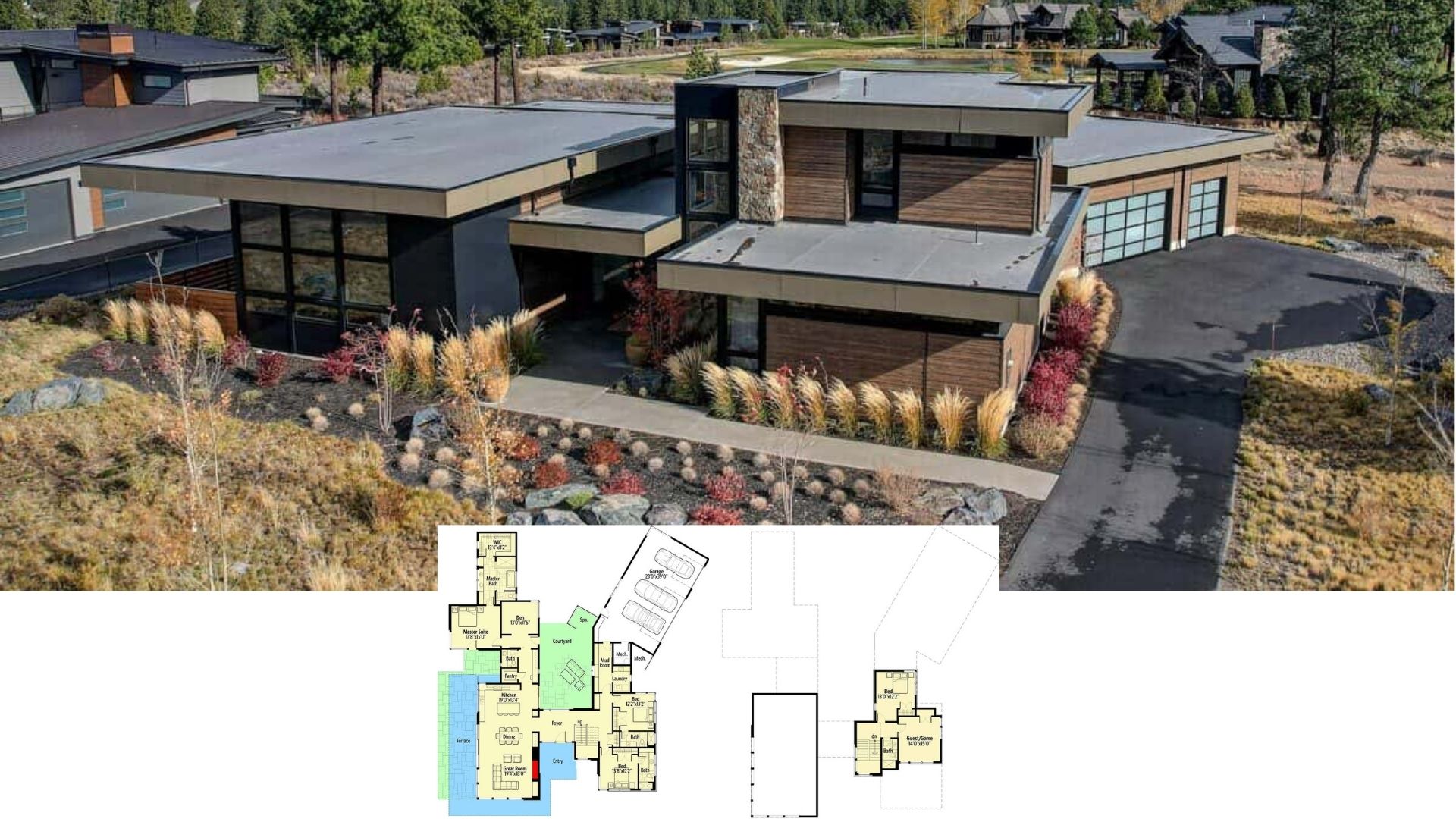Welcome to a beautifully designed modern farmhouse that spans 1,712 square feet, offering three bedrooms and two bathrooms all nestled within a single-story layout. This delightful home features a charming blend of rustic elements and modern conveniences, highlighted by a wraparound porch and eye-catching dormer windows. With a practical two-car garage and strategically laid out spaces, this home promises both style and functionality for modern living.
Check Out the Wraparound Porch and Dormer Windows on This Stylish Farmhouse

This house embodies the modern farmhouse style, effortlessly combining rustic, historic elements with contemporary motifs to create a warm yet sophisticated atmosphere. The use of board and batten siding along with a metal roof gives it both a traditional appeal and modern durability, while the inviting wraparound porch is perfect for leisurely outdoor moments. Let’s dive deeper into the artful design and functional layout of this remarkable home.
Dive Into This Open-Concept Floor Plan With a Spacious Great Room

This thoughtfully designed layout features an expansive great room with a 12-foot ceiling, ideal for family gatherings and entertainment. Adjacent to the great room, the open kitchen and dining area promise seamless flow and functionality. The inclusion of a mudroom and a two-car garage underscores practical living while the covered porch and patio provide additional outdoor enjoyment.
Source: Architectural Designs – Plan 623115DJ
Explore the Seamless Flow of This Open Floor Plan

This floor plan showcases an intuitive layout, with the central living area connecting effortlessly to the kitchen and dining spaces. Dual bedrooms are thoughtfully positioned for privacy, with a luxurious master suite featuring an en-suite bath. The inclusion of a two-car garage and a cozy covered porch further enhances the home’s functionality and charm.
Discover the Craftsmanship in These Dormer Windows and Wooden Accents

This picturesque farmhouse is characterized by its clean lines and charming dormer windows, offering a nod to classic architectural styles. The board and batten siding, paired with the wooden garage door and soft gray roof, craft a harmonious exterior. Lush landscaping and a cozy front porch add the finishing touches to this serene countryside retreat.
Appreciate the Board and Batten Charm on This Farmhouse Exterior

This farmhouse showcases a classic board and batten finish, offering crisp lines and a sturdy design. The soft gray roof complements the neutral siding, while the overhang above the garage adds a touch of shelter and sophistication. Tasteful landscaping and outdoor lighting create a welcoming approach to this modern country home.
Wow, Look at That Inviting Porch on This Contemporary Cottage

This charming cottage boasts a board and batten facade in a soft neutral tone that beautifully complements its pitched roof. Large windows provide abundant natural light, blending indoor and outdoor living effortlessly. The inviting porch features a stylish pendant light and an elegant hanging chair, perfect for relaxing evenings.
Admire the Symmetry and Classic Touches on This Farmhouse Porch

The farmhouse porch is perfectly symmetrical, with charming dormer windows drawing your eyes upwards. A pair of hanging chairs adds a modern twist to the otherwise traditional board and batten siding. The lush landscaping in front softens the structure, providing a seamless blend of nature and architecture.
Notice the Statement Light Fixture in This Living Room

This modern living room features a striking statement chandelier that immediately draws attention. The room combines sleek furniture with warm wood tones, creating a harmonious balance of comfort and style. A textured accent wall behind the TV adds visual interest, while the open shelving offers both functionality and a place for personal decor items.
Check Out the Textured Accent Wall and Classy Chandelier in This Living Room

This modern living room highlights a stunning textured accent wall behind the fireplace, adding depth and visual interest. The elegant chandelier casts a warm glow, complementing the natural light streaming through the series of French doors. Earthy tones in the seating area create a cozy atmosphere, while open shelving offers a personal touch.
Enjoy the Pendant Lighting and Stylish Seating in This Contemporary Kitchen

This kitchen features a large island, surrounded by sleek bar stools that invite casual dining and conversation. Pendant lights with a gold finish add a touch of sophistication, perfectly complementing the neutral cabinetry. The open shelving and clean lines create a spacious feel, while the backsplash adds subtle texture to the elegant design.
You Can’t Ignore the Textured Pendant Lights in This Bright Kitchen

This elegant kitchen features a spacious island perfect for casual gatherings, with eye-catching textured pendant lights adding a touch of artistry. Floor-to-ceiling cabinetry offers ample storage, while the herringbone backsplash introduces a subtle pattern. Large windows and French doors allow natural light to flood the dining area, seamlessly blending indoor and outdoor spaces.
Check Out the Dramatic Ceiling and Canopy Bed in This Bedroom

This bedroom captures a serene yet stylish ambiance with its striking dark paneled ceiling that creates a dramatic focal point. The sleek, modern canopy bed stands out against the soft, neutral palette, offering both comfort and elegance. Natural light floods in through expansive windows, highlighting the minimalist decor and subtle details, like the woven textures and curated art pieces.
Spot the Geometric Tile Backsplash in This Refined Bathroom Vanity

This bathroom showcases a refined design with a double vanity featuring sleek fixtures and marble countertops. The standout geometric tile backsplash adds visual texture, perfectly complemented by the warm tones of the pendant lighting. Oval mirrors with thin frames complete the chic look, creating a harmonious blend of classic and modern elements.
Explore the Scandinavian-Inspired Nursery with Its Whimsical Wallpaper

This nursery embraces Scandinavian simplicity with its light wood textures and clean lines, accompanied by whimsical floral wallpaper that adds a playful touch. A modern, wicker crib and rocking horse introduce organic materials that harmonize with the neutral palette. Soft lighting and sheer curtains gently filter natural light, creating a serene atmosphere perfect for a cozy infant retreat.
Source: Architectural Designs – Plan 623115DJ






