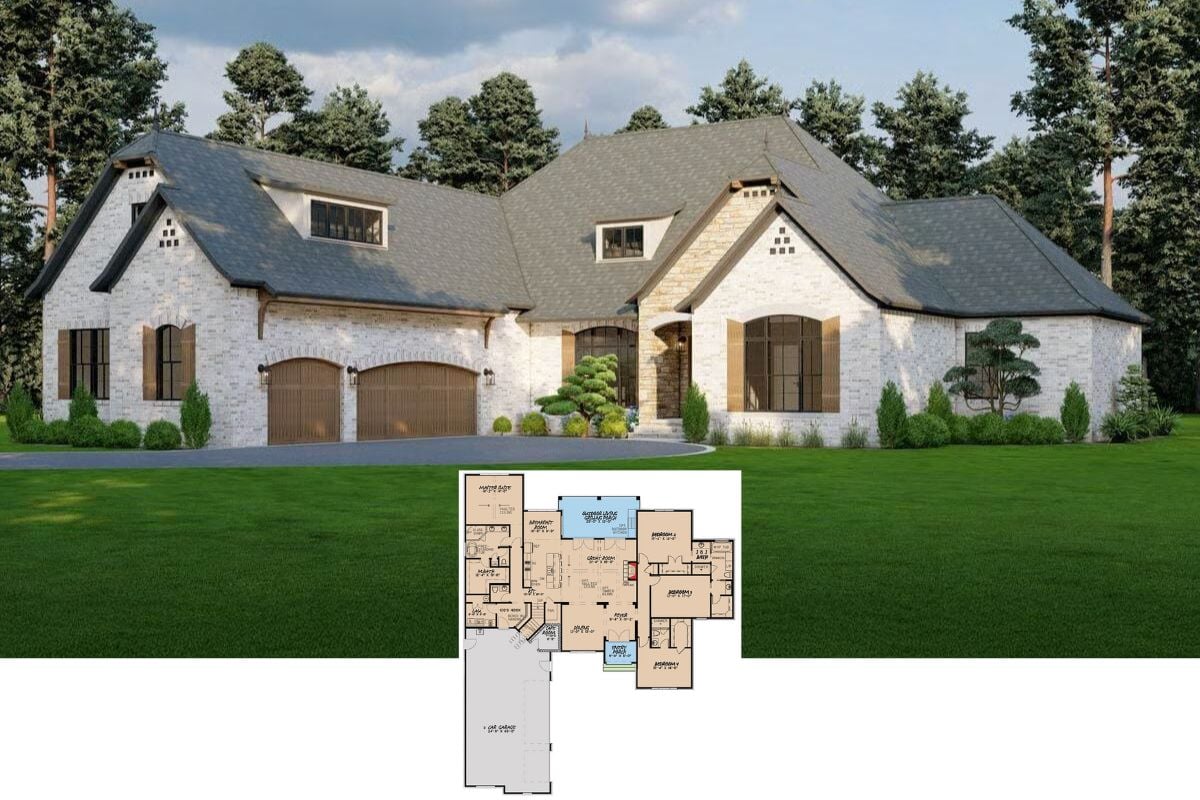
Step inside this stunning mid-century contemporary home, a captivating masterpiece sprawling across its distinctive layout of 1,893 sq. ft. It perfectly balances style and functionality with bold stone details and sweeping rooflines.
Featuring expansive windows that bring the lush forest right into your living space, this home offers a harmonious blend of indoor and outdoor tranquility. With 3 bedrooms, 2.5 bathrooms, and all on a single story, this home is as spacious as it is stylish.
Mid-Century Innovative Gem with Bold Stone Details

This home is a quintessential example of mid-century contemporary architecture, celebrated for its clean lines, angular rooflines, and thoughtful use of natural materials like stone.
As I explore its interiors, I appreciate the seamless flow between spaces and the unique design elements that make this more than just a house—it’s a statement of style and grace.
Explore This Thoughtful Main Floor Layout With Vaulted Spaces

This floor plan cleverly maximizes space with an open-concept living area, where the kitchen, dining, and living room flow seamlessly together. I like how the vaulted ceilings in these central areas create an airy and expansive feel, enhancing the home’s innovative design.
The primary suite is thoughtfully positioned for privacy, while the covered patio offers a smooth transition to outdoor living.
Source: Architectural Designs – Plan 330019WLE
Embrace the Natural Stone and Dramatic Rooflines on This Contemporary Exterior

This innovative home beautifully integrates natural elements with its striking stone facade and dramatic rooflines. I appreciate the large windows connecting the interior to the lush surroundings, enhancing the home’s open feel.
Combining dark siding with stone adds depth and character, achieving a balanced yet bold aesthetic.
Enjoy the Fire Pit and Stacked Stone Chimney on This Mid-Century Back Patio

This patio area perfectly exemplifies mid-century design with its clean lines and large windows, drawing the eye to indoors and outdoors. I love the stacked stone chimney, which adds a touch of rugged texture and harmonizes with the dark vertical siding.
The outdoor fire pit with surrounding seating creates a comfortable spot for relaxation, framed beautifully by the lush forest backdrop.
Don’t Miss the Geometric Pendant Lights in This Refined Kitchen

This kitchen features a smooth design with clean lines and minimalist cabinetry that complements the innovative aesthetic. I love the geometric pendant lights above the island, providing both style and focus to the space.
The wooden ceiling adds warmth, contrasting with the contemporary art on the walls to create a balanced atmosphere.
Notice the Stone Fireplace Anchoring This Living Room

This living room perfectly blends warmth and contemporary design, with a stone fireplace as the focal point. I love how the wooden beams on the ceiling add a rustic touch, harmonizing with the neutral tones of the furnishings.
The open shelves flanking the fireplace offer a stylish way to display books and decor, making the space feel personal and inviting.
Source: Architectural Designs – Plan 330019WLE






