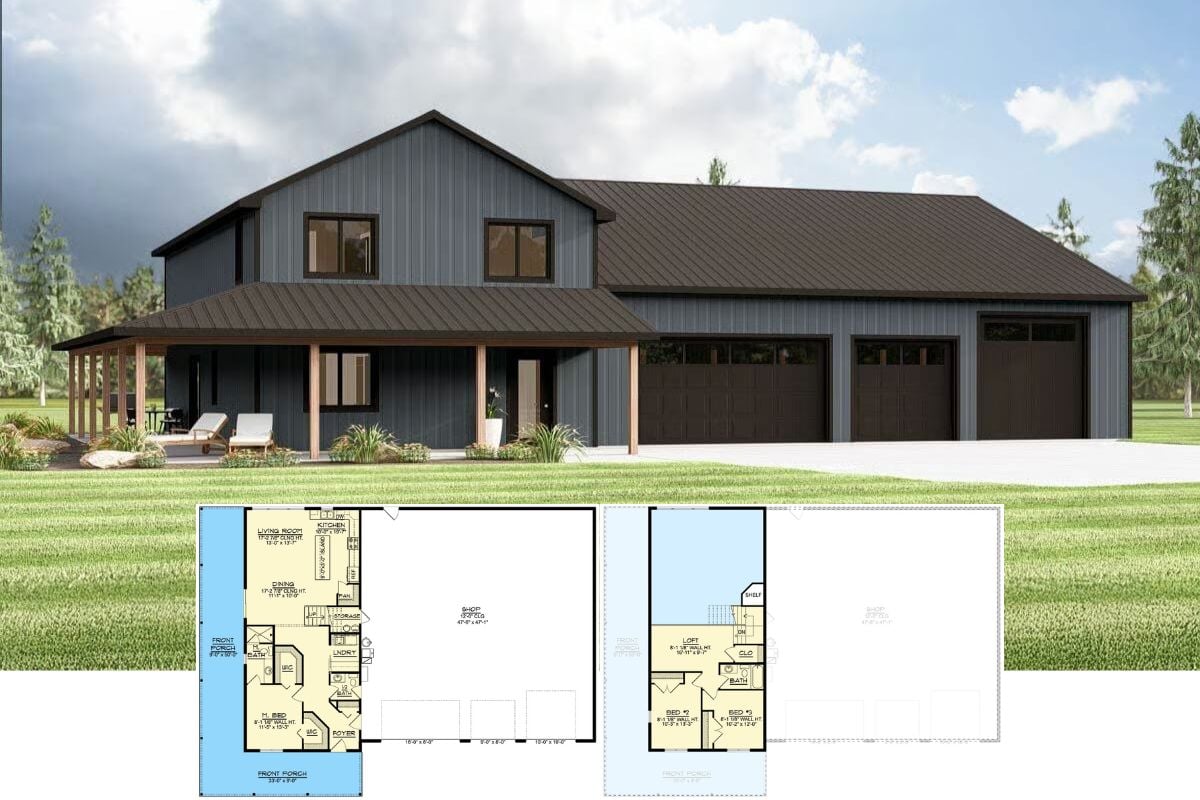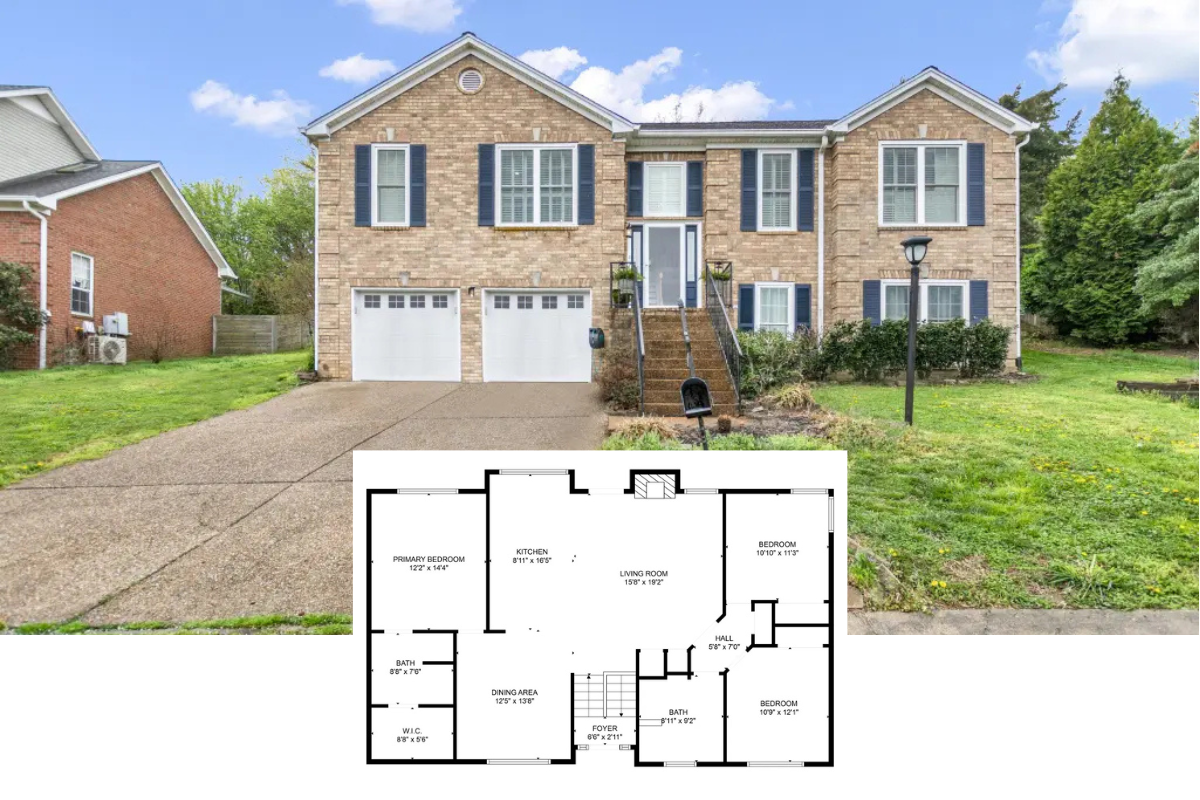Step into this stunning home, where classic charm meets contemporary style across its spacious 2,004-square-foot layout. With an impressive gable roof and an inviting front porch, this residence offers ample space and light through its large windows, enhancing the modern openness. Practical features like a well-designed mudroom and pantry are seamlessly integrated into the home’s efficient floor plan.
This Stylish Home Has a Charming Gable Roof and Inviting Front Porch

This home skillfully blends traditional gable elements with a modern aesthetic characterized by its crisp white facade and minimalist design. The strategic use of space and light flows effortlessly throughout, making it functional and stylish. Explore how the layout fosters connectivity and flow, extending the home’s ambiance into relaxing outdoor spaces.
Check Out This Practical Mud Room and Pantry Setup

The floor plan reveals a well-thought-out main level featuring a strategic mud room leading to a spacious pantry, perfect for organizing daily essentials. Adjacent to the open-layout kitchen and dining area, the pantry is designed for function and flow. The two-story entry connects effortlessly with the family room, while covered porches extend the living space outdoors.
Efficient Second Floor Layout With a Cathedral Ceiling Master Bedroom

The second-floor plan smartly allocates space with three bedrooms, including a master suite with a cathedral ceiling, for added architectural interest. A convenient layout places two bedrooms and a shared bathroom adjacent to a linen closet, maximizing storage solutions. The stairs open to a view below, enhancing the home’s sense of flow and connectivity.
Source: Architectural Designs – Plan 623325DJ
Ingenious Open-Concept Layout With a Central Kitchen Island

This floor plan showcases an efficient open-concept design. The kitchen island conveniently provides easy access to the dining area and living room. The dual-car garage offers direct entry into the main level, adding practicality to daily routines. A covered patio enhances outdoor living and seamlessly extends the entertainment space beyond the interior.
Tucked-Away Retreat: Insightful Second-Floor Layout With Secluded Bedrooms

This second-floor layout artfully maximizes privacy and efficiency. Three well-positioned bedrooms surround a central hallway. The main suite features a cozy nook by the window, perfect for unwinding, while the other bedrooms share a thoughtfully designed bathroom complete with a tub. Ample closet spaces and a strategically placed laundry area enhance the practical functionality of this inviting upper level.
Gabled Classiness with a Classic Porch and Crisp Lines

This home harmoniously blends traditional and contemporary elements, highlighted by its elegant gable roof and crisp white siding. The inviting porch, supported by sturdy wooden columns, offers a serene space to enjoy the outdoors. Large, strategically placed windows ensure ample light fills the interior, enhancing the home’s open and airy ambiance.
Step into This Entryway with Its Modern Staircase and Gallery Wall

The sleek staircase, featuring dark metal railings and wooden treads, adds modernity and warmth to the entrance. A curated gallery wall runs alongside the stairs, illuminated by accent lights highlighting personal artwork. Natural wood flooring and a soft color palette enhance the airy feel, while a simple vase and understated decor complete the look.
Modern Living Room with a Striking White Brick Fireplace

This living room features a clean white brick fireplace, an elegant focal point highlighted by the contrast against muted wall colors. The space is anchored with a plush gray sectional and a geometrically patterned rug, adding texture and sophistication. Large windows with neutral drapes and woven blinds ensure ample natural light, balancing the contemporary and cozy atmosphere.
Notice the Bold Light Fixtures Above This Sleek Kitchen Island

This modern kitchen exudes style with its clean lines and neutral palette, highlighted by striking black pendant lighting over a central island. The combination of white cabinetry and subway tile backsplash contrasts beautifully with the warm wood tones of the island base and flooring. Large windows and a glass door flood the space with natural light, providing an inviting atmosphere ideal for culinary creativity.
Notice the Natural Light Streaming Through These Contemporary Windows

This dining area features a sleek, dark wood table paired with minimalist chairs, perfectly complementing the modern aesthetic. Large, strategically placed windows with woven shades allow ample natural light to fill the room, creating a warm and inviting atmosphere. The combination of neutral tones and subtle textures in the rug and curtains enhances the space’s understated elegance, ideal for casual meals and gatherings.
Focus on the Clean White Brick Fireplace Framing the Living Space

This living room highlights a simple yet striking white brick fireplace, seamlessly integrating modern design with a classic touch. The white paneling surrounding the walls adds texture and enhances the room’s crisp, inviting atmosphere. Complemented by a sleek glass table and tall greenery, the space balances warmth and minimalism, perfect for unwinding.
Check Out the Symmetry in This Serene Bedroom

This bedroom features a calming, neutral palette with a vaulted ceiling, adding to its open feel. The centered bed is flanked by matching nightstands and lamps, creating a perfect balance in design. Natural light pours through the windows, highlighted by woven shades and soft curtains, while a lush plant introduces a touch of greenery.
Explore This Serene Bedroom with Layered Textures

This bedroom exudes tranquility with its neutral palette and thoughtful layers of texture, seen in cozy throws and a patterned rug. A large potted plant adds a refreshing splash of greenery, while the natural wood nightstand complements the room’s aesthetic. The windows, framed with soft drapes and woven shades, offer a gentle balance of privacy and light.
🏡 Find Your Perfect Town in the USA
Tell us about your ideal lifestyle and we'll recommend 10 amazing towns across America that match your preferences!
Dual Vanities with a Crisp Symmetrical Design in This Bathroom

This bathroom showcases a thoughtful design with twin vanities, each crowned by sleek, square mirrors and accented with bronze fixtures. The soft wood tones of the cabinetry create warmth, contrasting against the cool, neutral wall color. A doorway to the walk-in closet promises convenience and flow, making this space both functional and stylish.
Experience the Crisp Contrast of Dark Accents in This Bathroom

This bathroom features dual vanities with simple, elegant lines and chic, dark-framed mirrors that enhance the modern aesthetic. The glass shower enclosure complements the subway tile, creating a harmonious flow of textures. Bronze sconces provide a warm glow, adding functionality and a touch of sophistication to this serene space.
Classic Gable Roof Design Meets Modern Simplicity

This home’s crisp white facade pairs effortlessly with its bold, gable roof, creating an eye-catching aesthetic. The contrasting wooden shutters and sleek black windows add a touch of modern flair to the traditional architecture. A welcoming front porch with sturdy columns offers a perfect relaxing spot, blending style with function.
Backyard Simplicity: A Modern Take on a Classic Porch

This home’s rear view highlights a clean, white facade with a practical gable roof that adds to its modern simplicity. The cozy covered porch, supported by sturdy columns that echo traditional design, is perfect for outdoor enjoyment. Minimalist landscaping complements the serene vibe, offering a low-maintenance yet inviting space.
Twilight Charm with a Gable Roof and Warm Glowing Windows

This home’s elegant gable roof and crisp white exterior create a striking silhouette against the evening sky. The front porch, with its sturdy columns and inviting seating area, exudes warmth, enhanced by the gentle glow from the windows. Subtle landscape accents frame the home’s facade, adding to its timeless and cozy appeal.
Source: Architectural Designs – Plan 623325DJ
🏡 Find Your Perfect Town in the USA
Tell us about your ideal lifestyle and we'll recommend 10 amazing towns across America that match your preferences!






