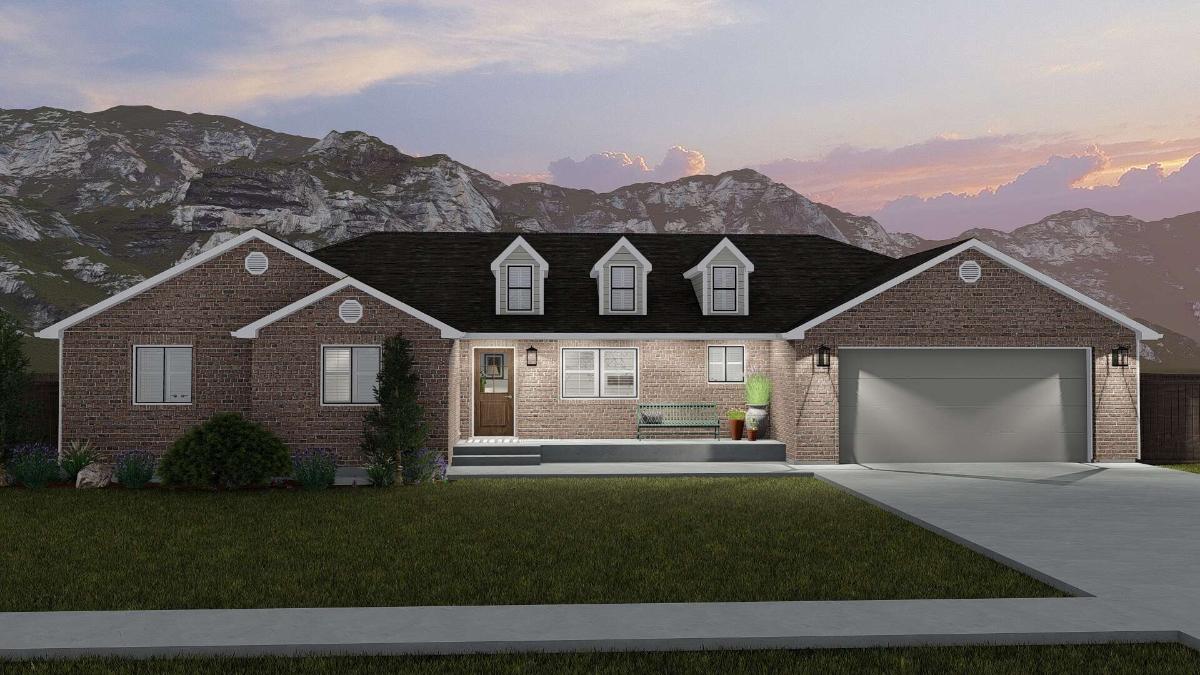
Specifications
- Sq. Ft.: 1,861
- Bedrooms: 3
- Bathrooms: 2
- Stories: 1
- Garage: 2
Source: The Plan Collection – Plan: #187-1151
Main Level Floor Plan
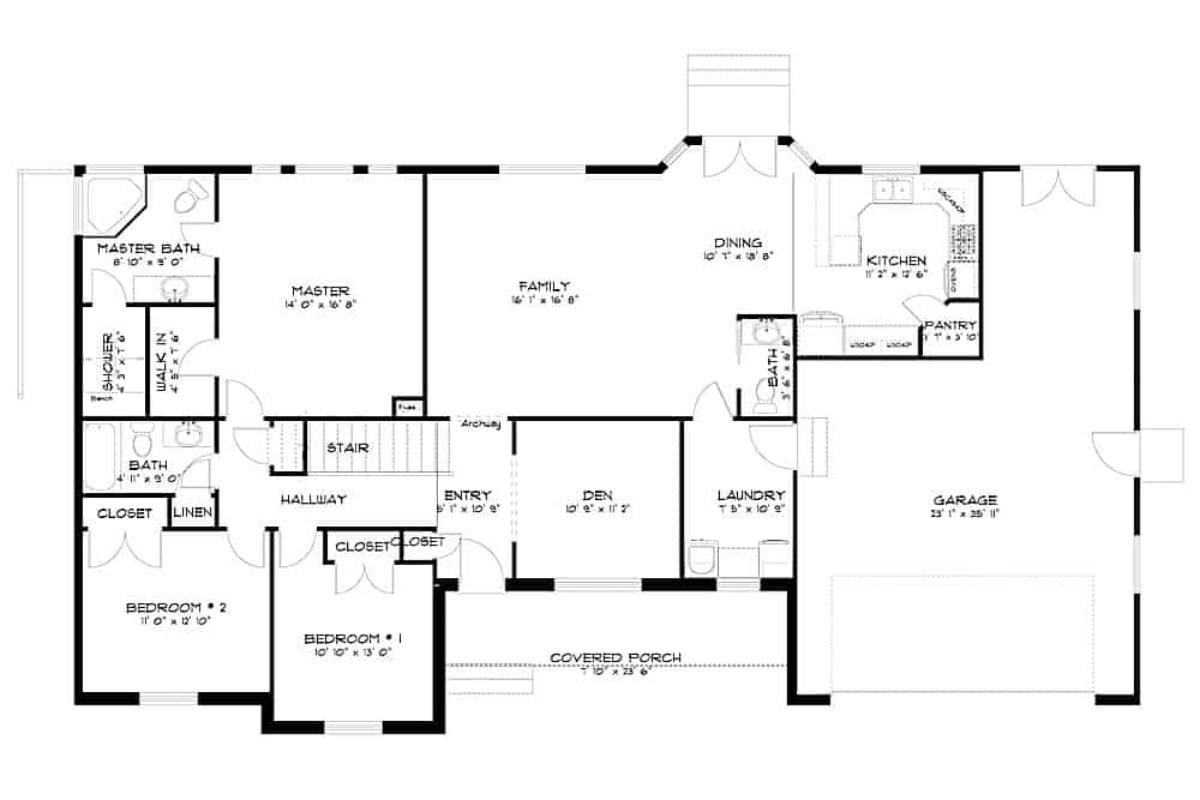
Basement Floor Plan

Side View
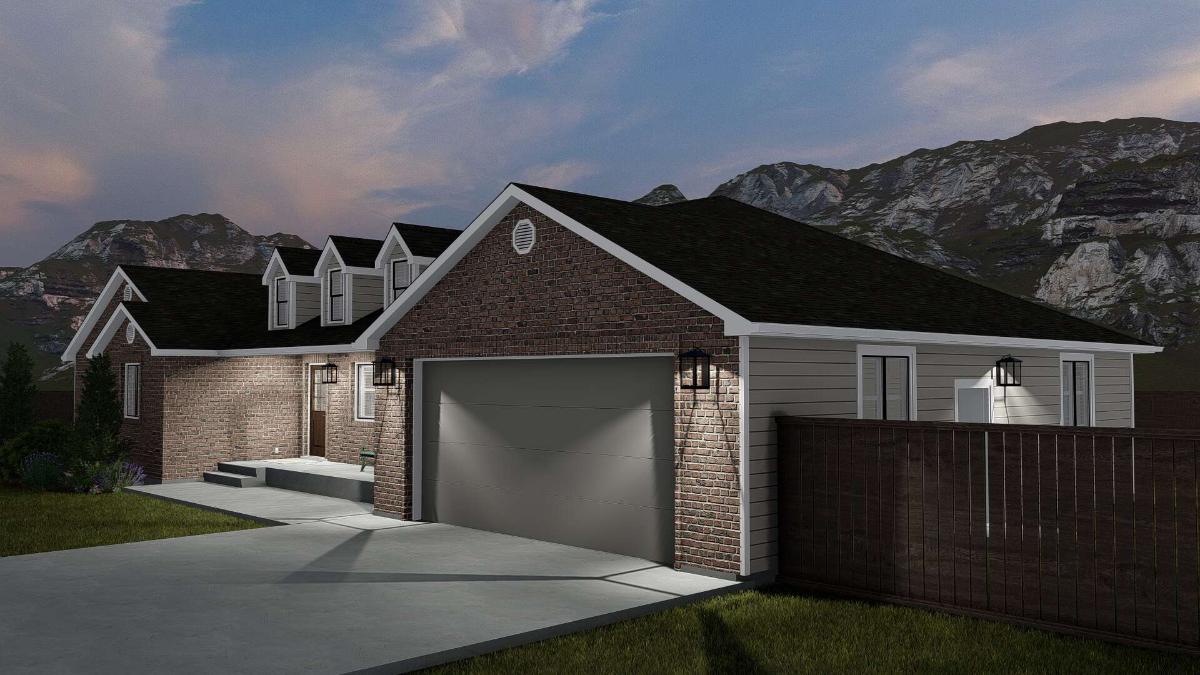
Rear View
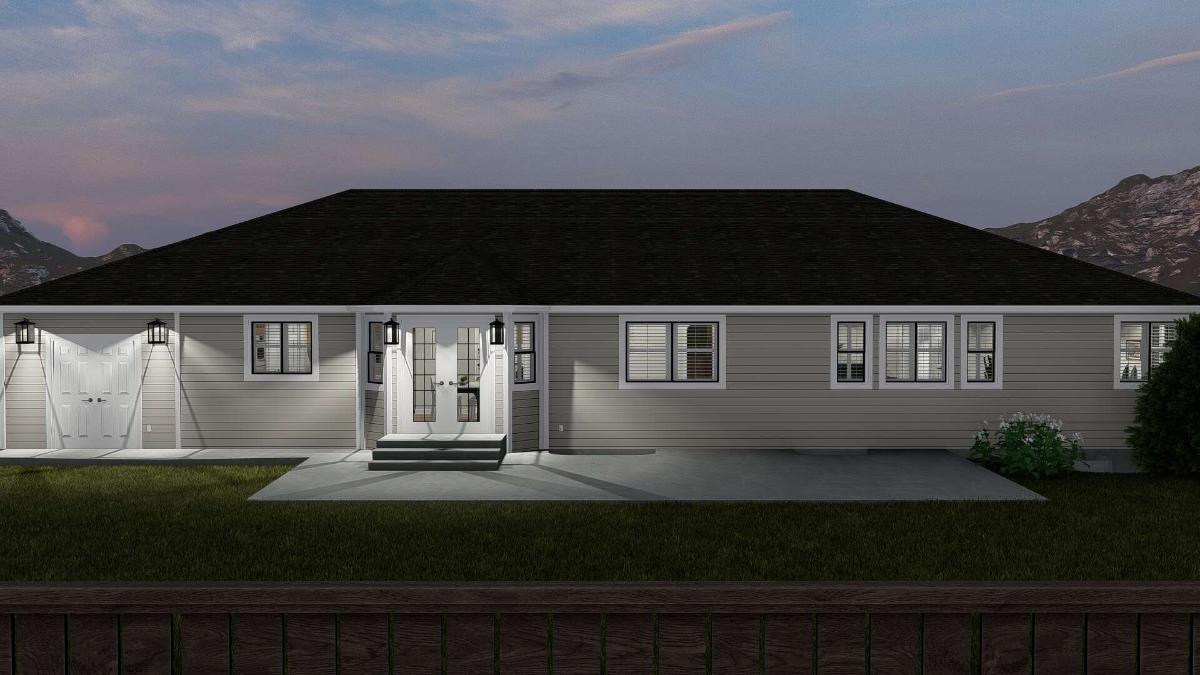
Foyer
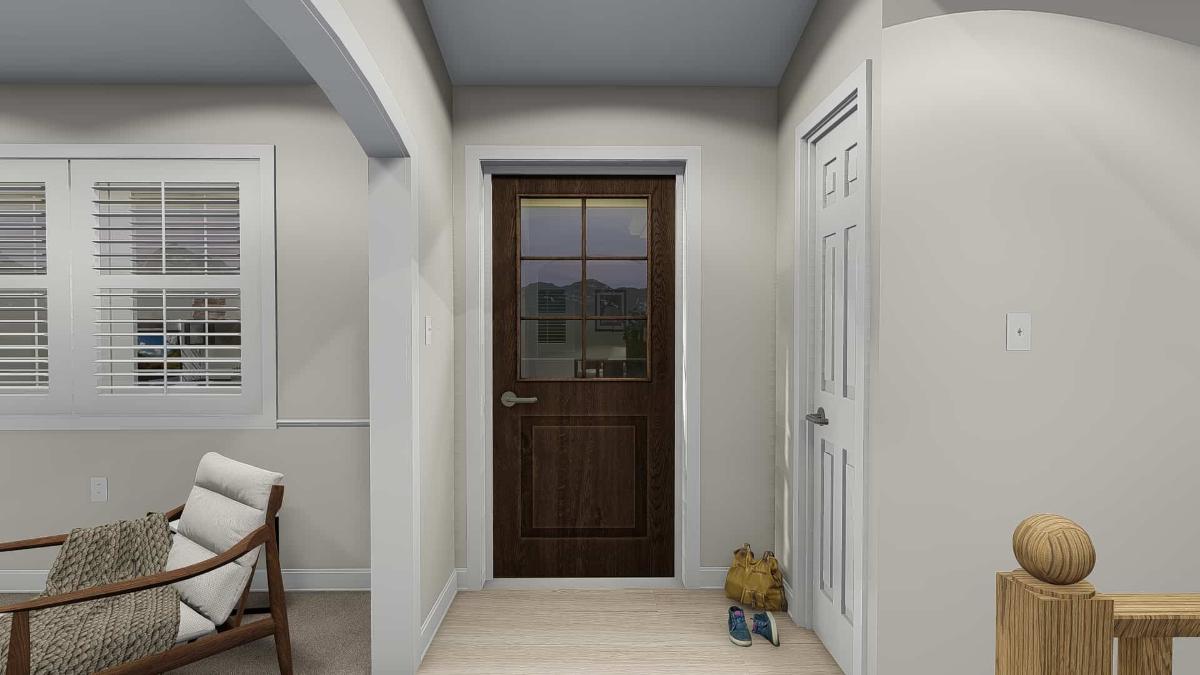
Home Office
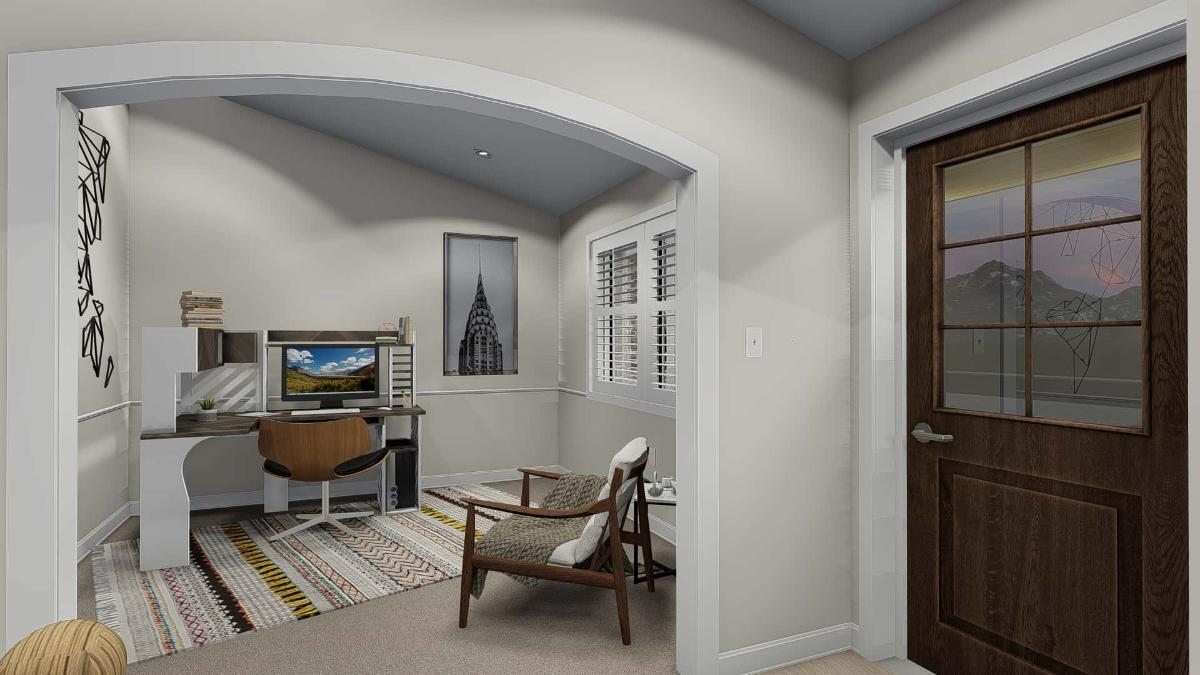
Living Room
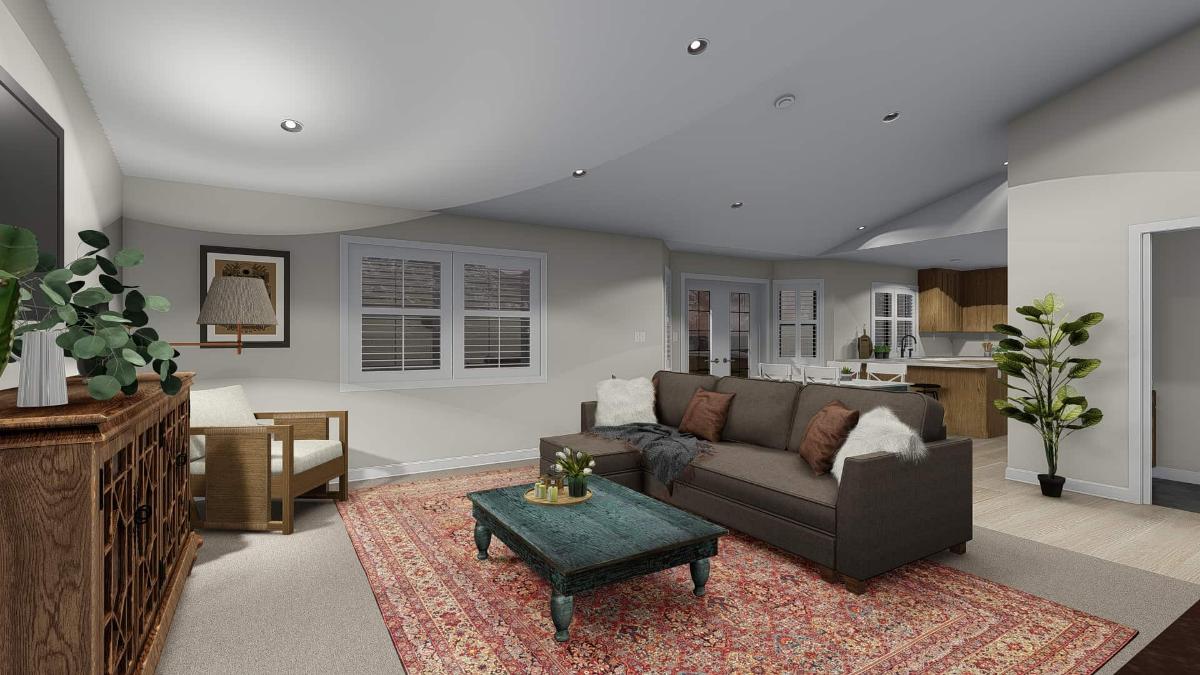
Kitchen
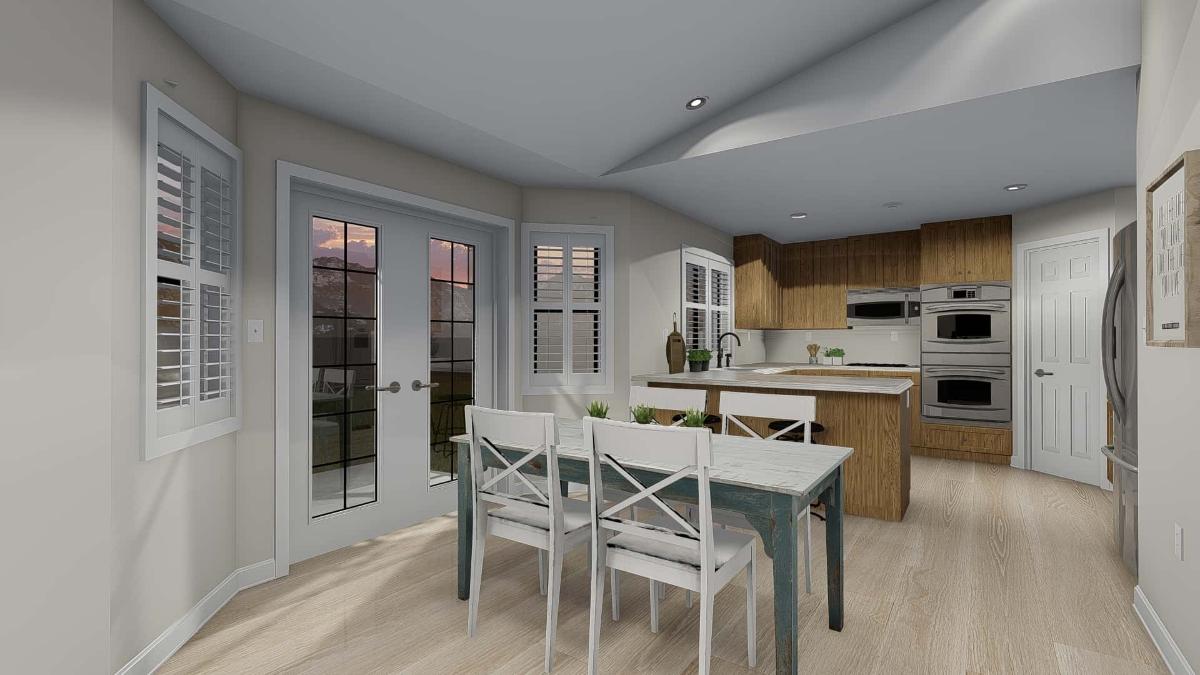
Kitchen
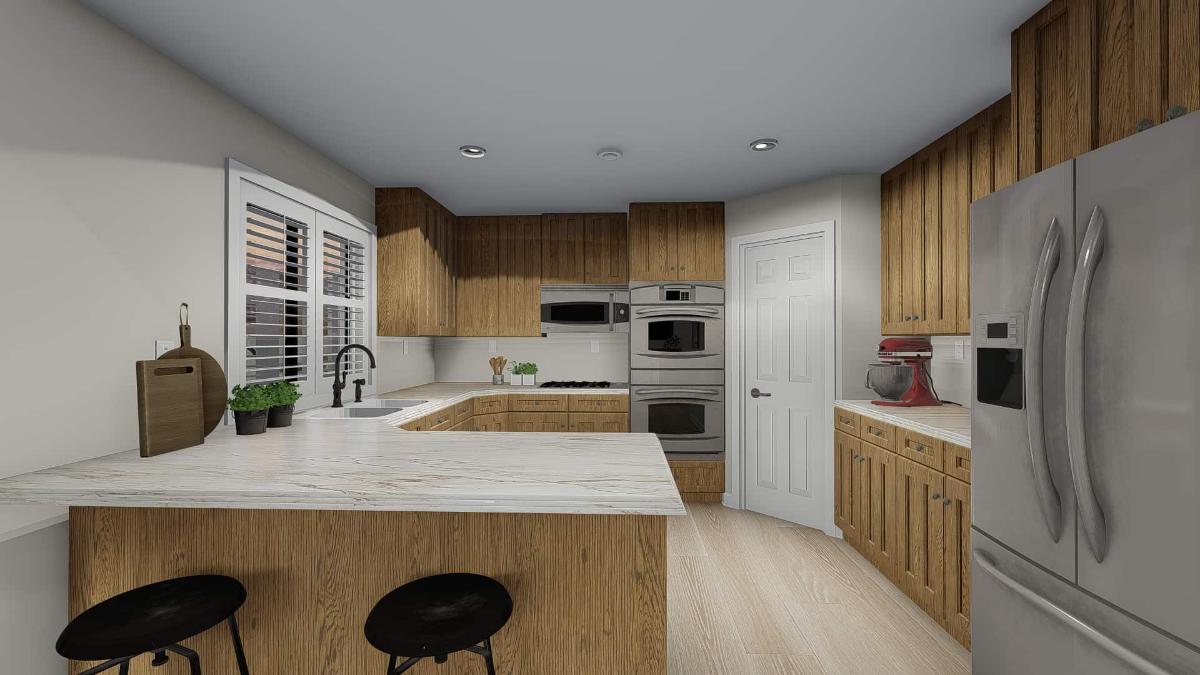
Laundry Room
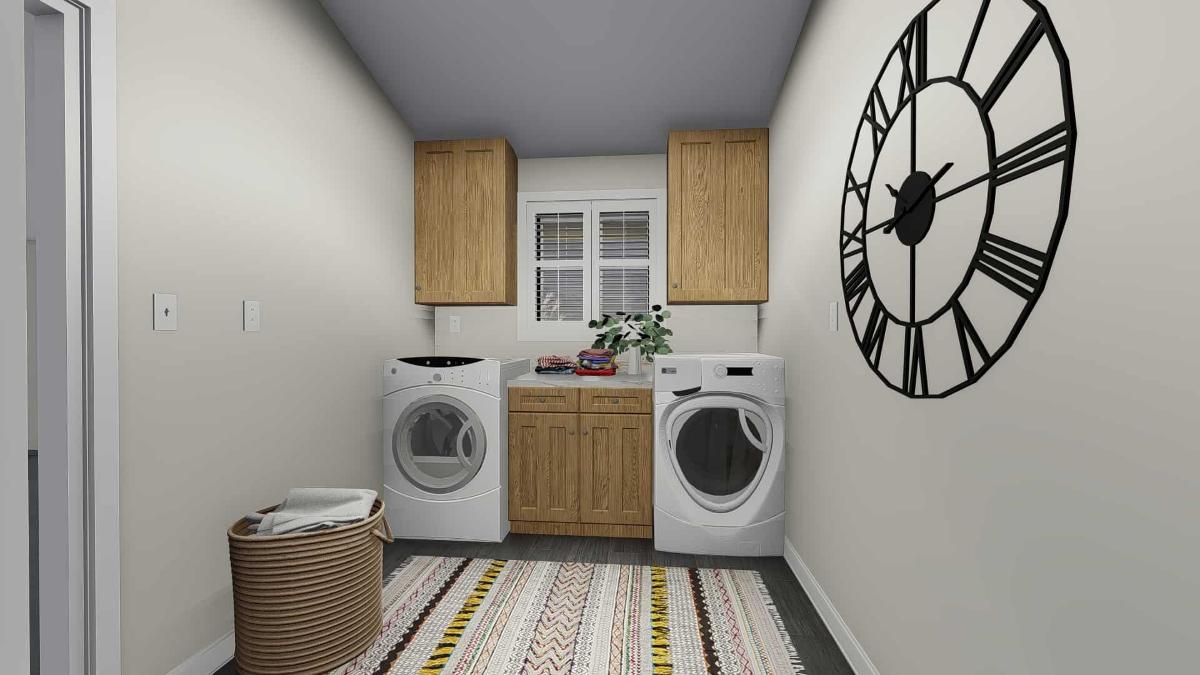
Bedroom
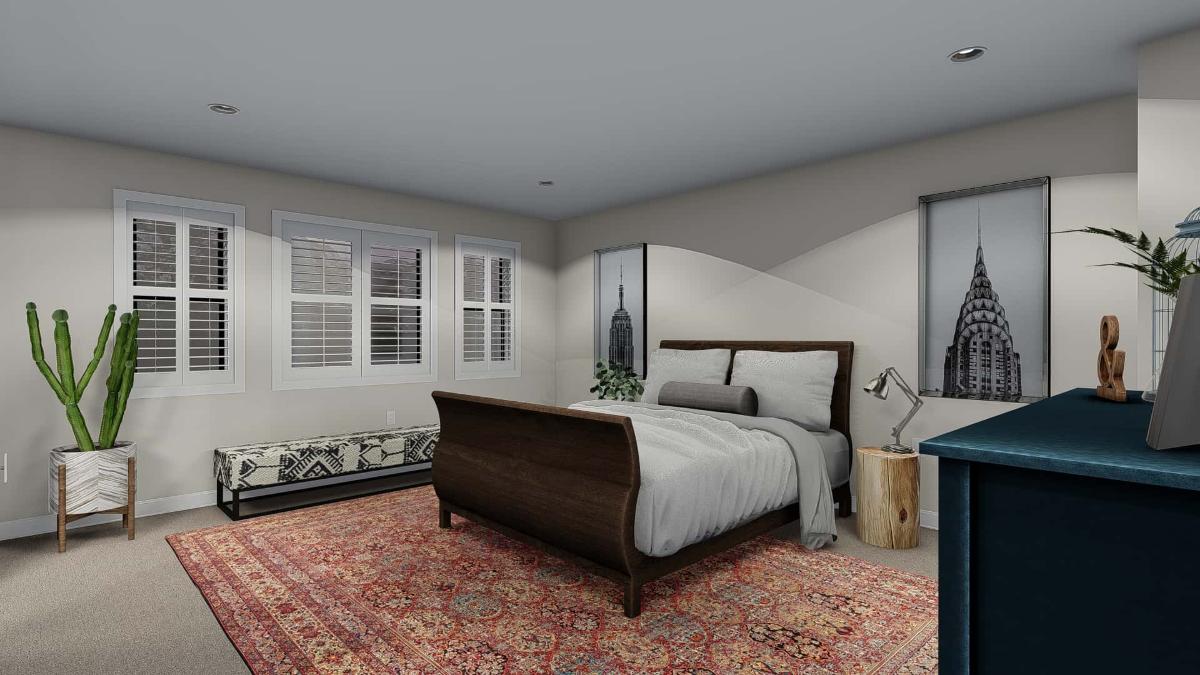
Bathroom
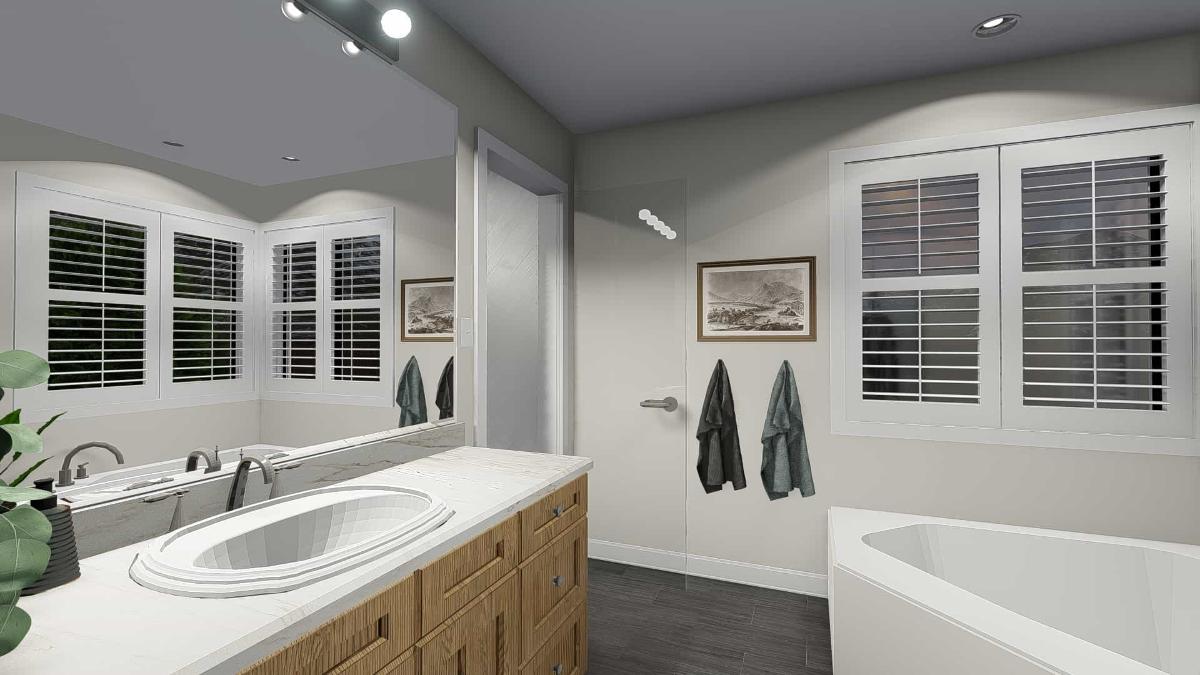
Master Bedroom
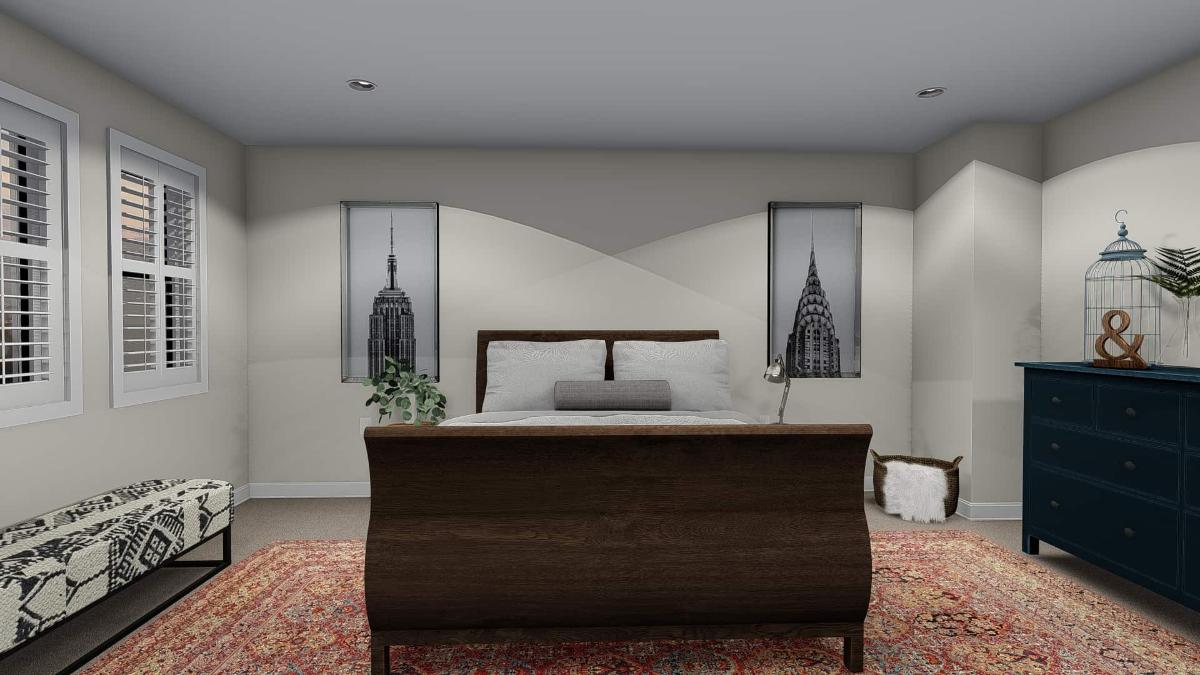
Master Bathroom
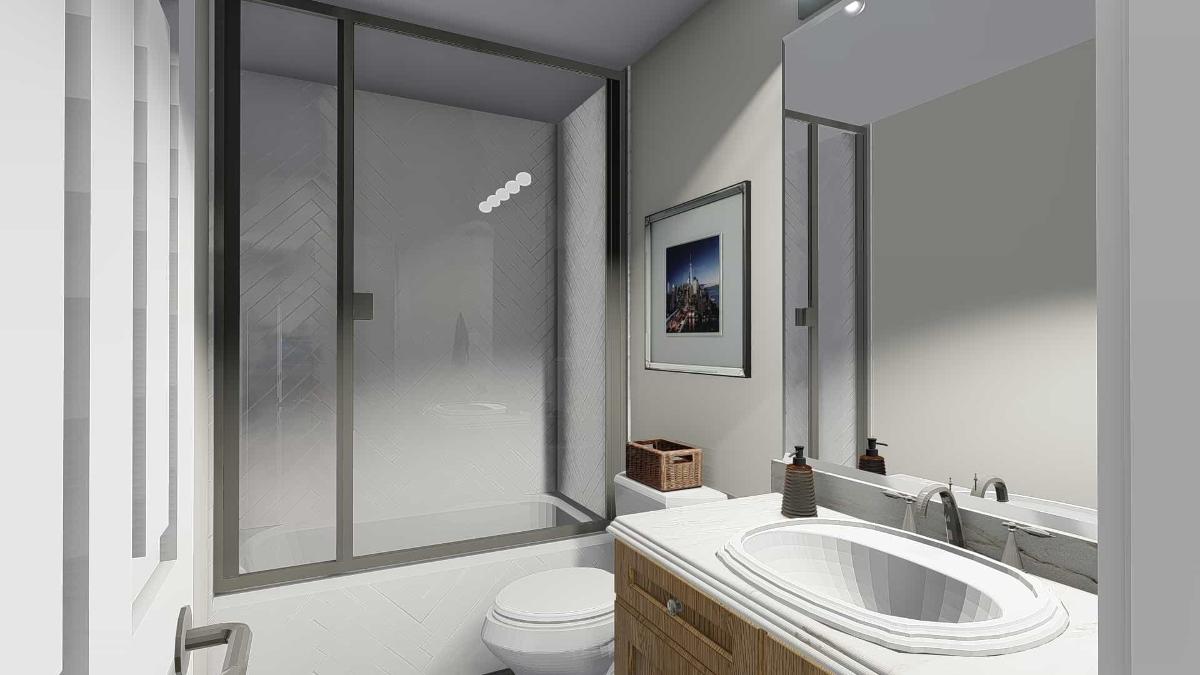
Details
This marvelous country ranch with an optional finished basement is sure to capture your attention with its elegant space and looks. The exterior of the home is traditional looking with brick siding and decorative dormers.
The house has a heated-cooled area of 1,861 square feet plus a 710-square-foot garage. The 2-car garage opens at the front of the house, and the rear of the space may be used as a workshop area and/or seasonal storage space.
An impressive covered porch welcomes you as you walk to the main entrance door, which leads to an entry hall connecting to the very spacious family room, dining area, and awesome kitchen. All these different areas work together in an open floor plan to create the perfect entertaining atmosphere.
From the entry hallway, going to the left leads you to the private master suite supported by the large bedroom and a luxurious full bathroom and walk-in closet. Nearby at the front of the house are other two bedrooms and a shared full bathroom. Also on this level just near the entrance is the den, which is perfect for occasionally “getting away” if you crave privacy and the large laundry room.
The basement level may be finished according to the optional floor plan to include a family room with a half bath, 2 additional bedrooms with a shared full bathroom, home theater, computer nook, and cold storage room. Note that there are convenient exterior-exit stairs off the family room space.
Other amenities of the house include a walk-in kitchen pantry and an ample amount of storage space.
Pin It!
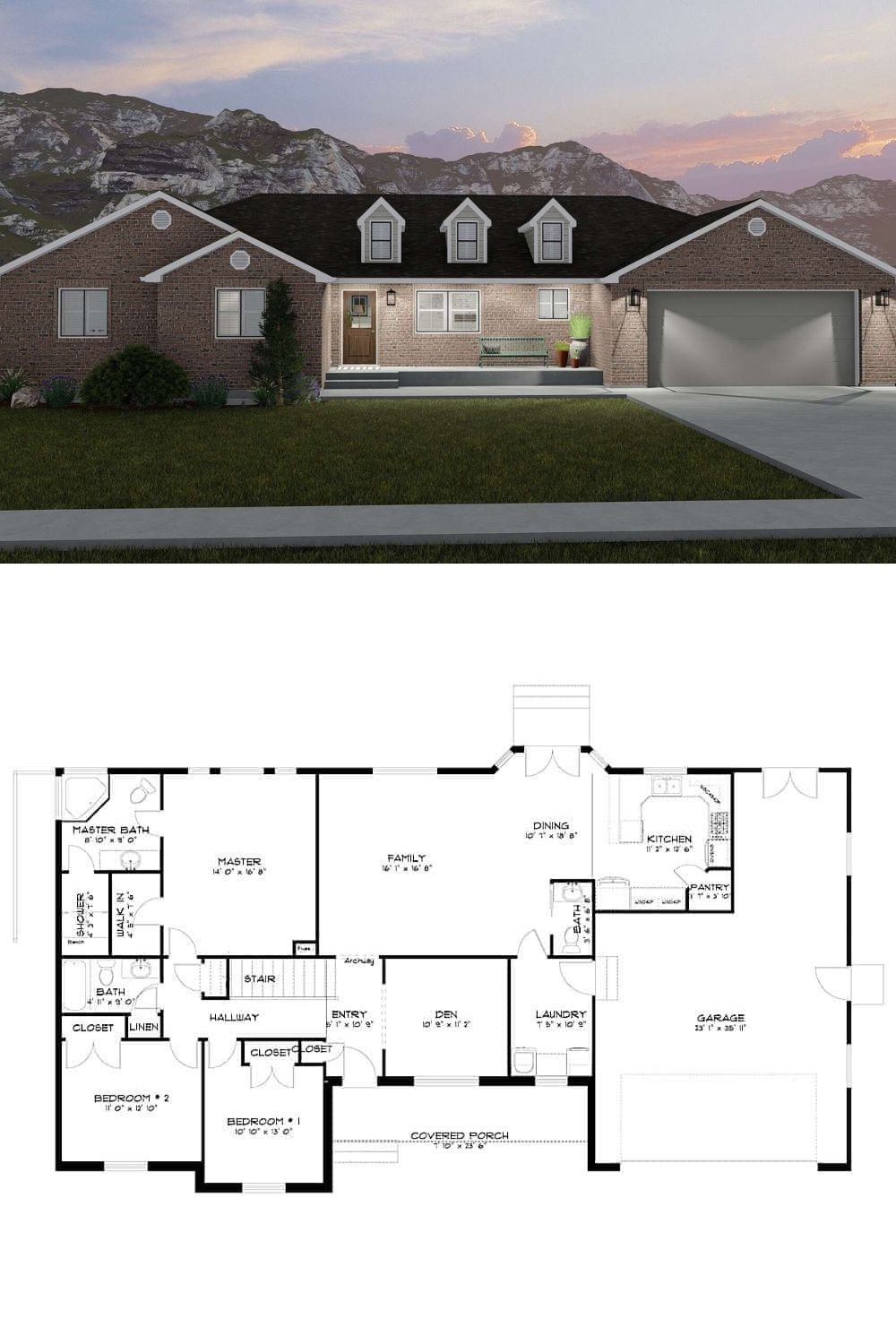
Source: The Plan Collection – Plan: #187-1151





