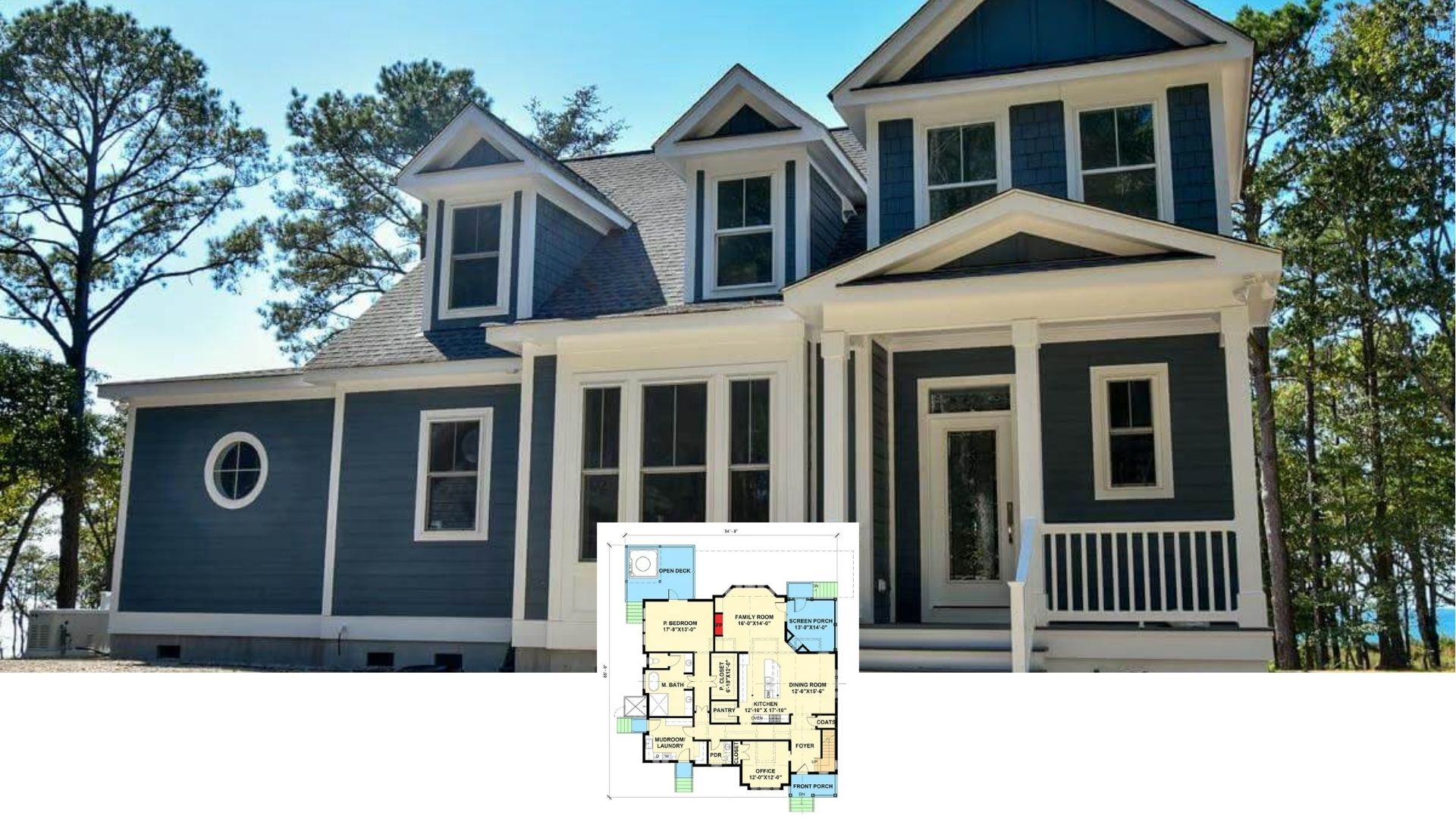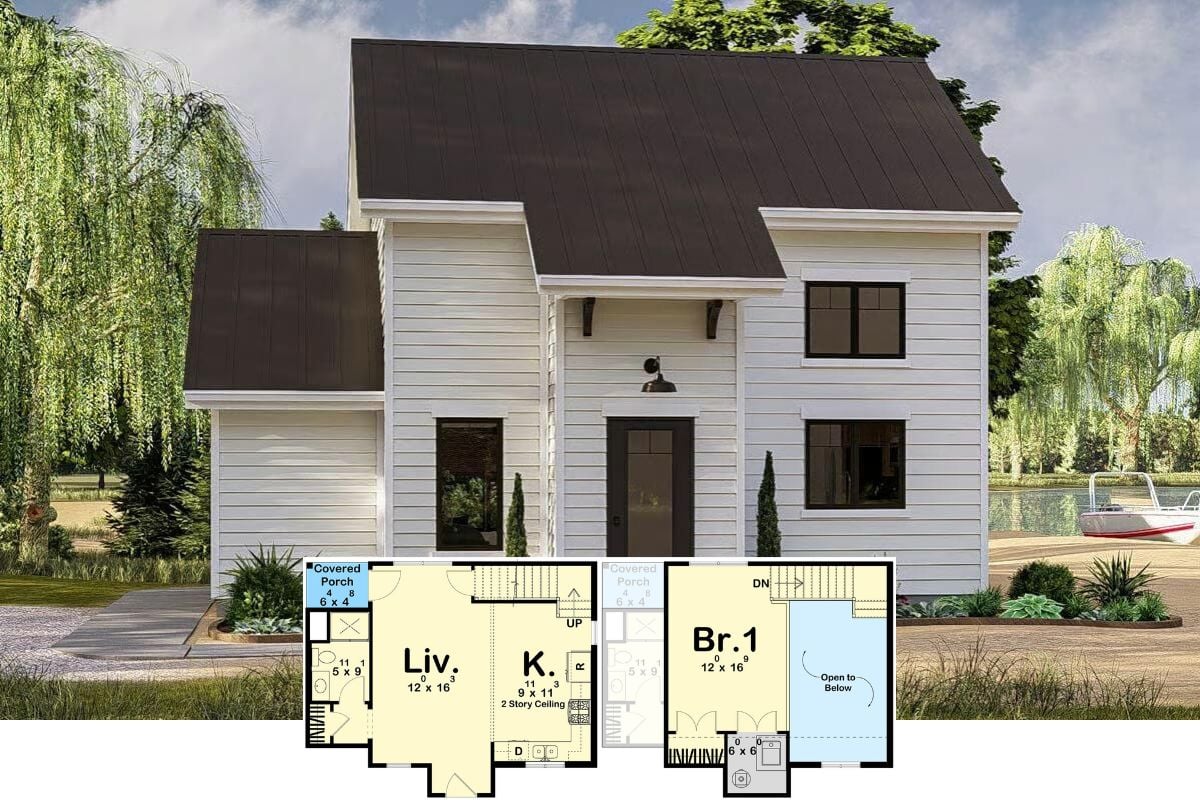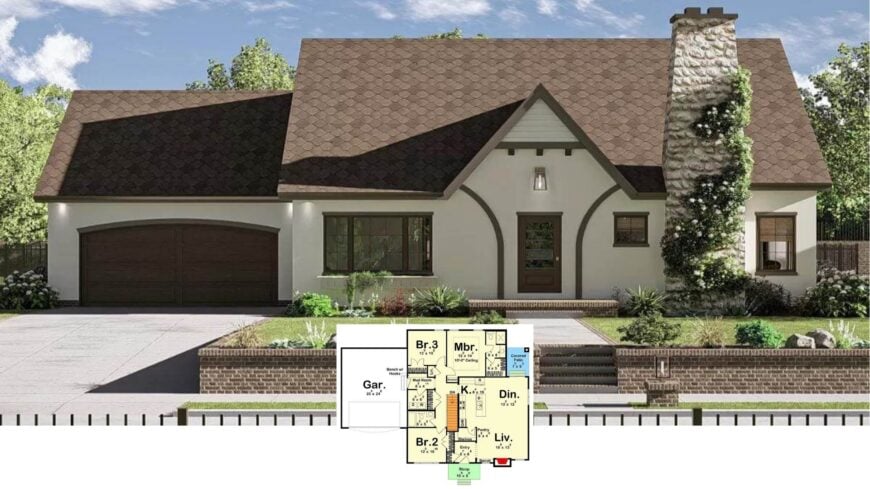
Covering roughly 1,496 square feet, this three-bedroom, two bathroom Craftsman cottage invites visitors in with its steep gables, dark wood accents, and that unforgettable vine-clad stone chimney.
Inside, the layout flows from a light-filled living room to an open kitchen and dining area, making everyday gatherings feel effortless. A mudroom, covered patio, and main-level primary suite add the practical touches homeowners crave.
All of it is wrapped in rich textures—brick, timber, and stone—that lend the house its instantly recognizable personality.
Check Out This Craftsman Home with a Beautiful Stone Chimney

Every detail, from the tapered columns to the mix of shingle and stone, points straight to the Craftsman tradition—reborn here with cleaner lines and a few contemporary comforts.
Expect generous overhangs, exposed rafters, and hand-worked finishes that celebrate craftsmanship while keeping modern life humming along smoothly.
Explore the Practical Layout of This Craftsman Main Floor
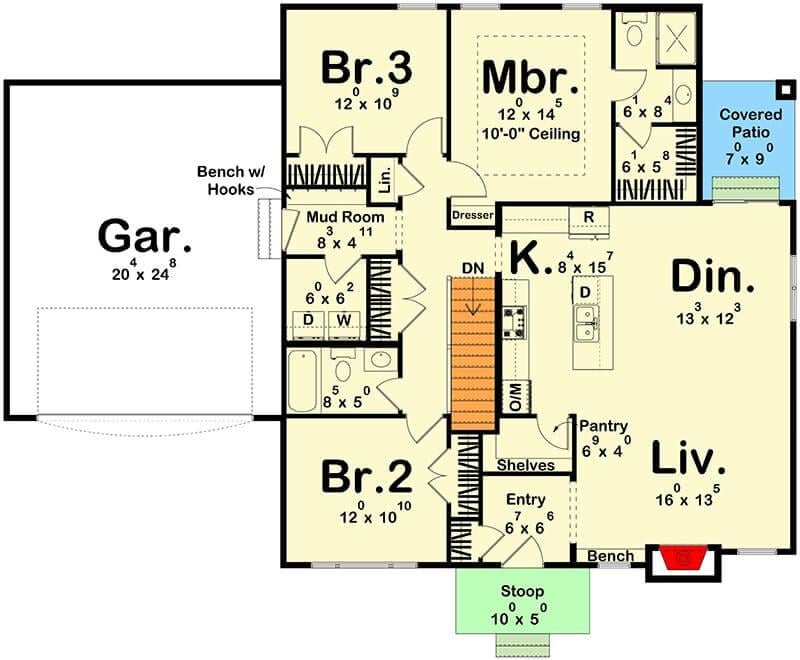
This floor plan reveals a thoughtful arrangement with the living room seamlessly flowing into the dining area and kitchen, ideal for both relaxing and entertaining. The inclusion of a mudroom with a bench and hooks maintains the craftsman style’s emphasis on functionality and organization.
The master bedroom features a private bath and access to the covered patio, providing a cozy retreat within this well-balanced home.
Source: Architectural Designs – Plan 623404DJ
Striking Entryway with a Statement Chandelier and Dark Wood Accents
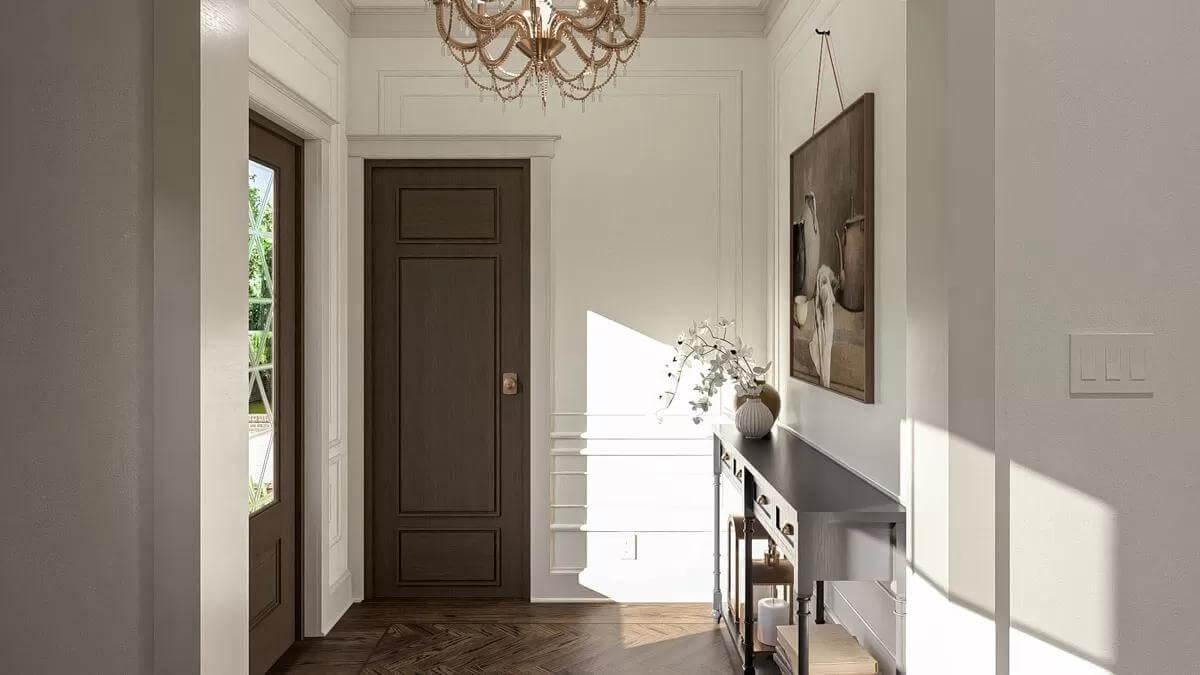
This entryway exudes sophistication with its rich, dark wooden door and trim, beautifully contrasted by light walls and subtle paneling. A sleek console table provides functional elegance, adorned with delicate decorative touches.
The standout chandelier casts a warm glow, enhancing the overall warmth and inviting feel of this craftsman-inspired space.
Take a Look at This Craftsman Kitchen with Pendant Lighting and Dark Accents
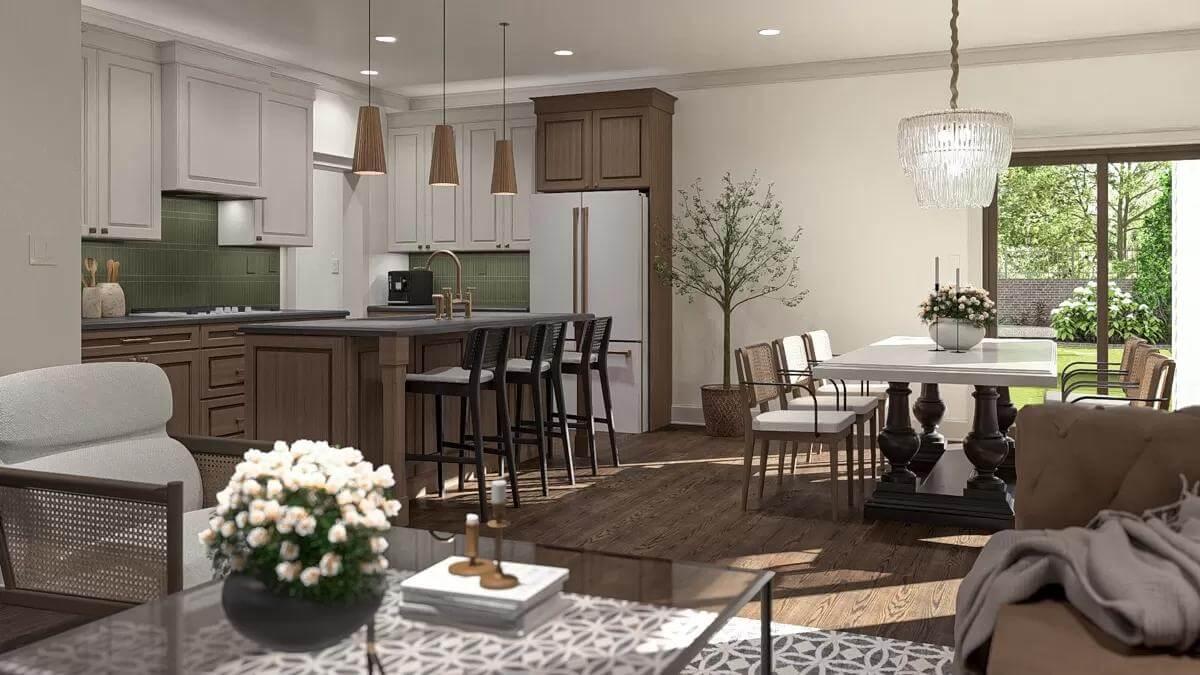
This open kitchen combines classic craftsman features with modern touches, accented by elegant pendant lights that highlight the central island.
Dark wood cabinetry and contrasting white cabinets blend beautifully to create a timeless aesthetic. Large windows by the dining area invite natural light, ensuring the space feels connected to the garden views outside.
Spacious Dining Area with a Grand Table and Garden Views
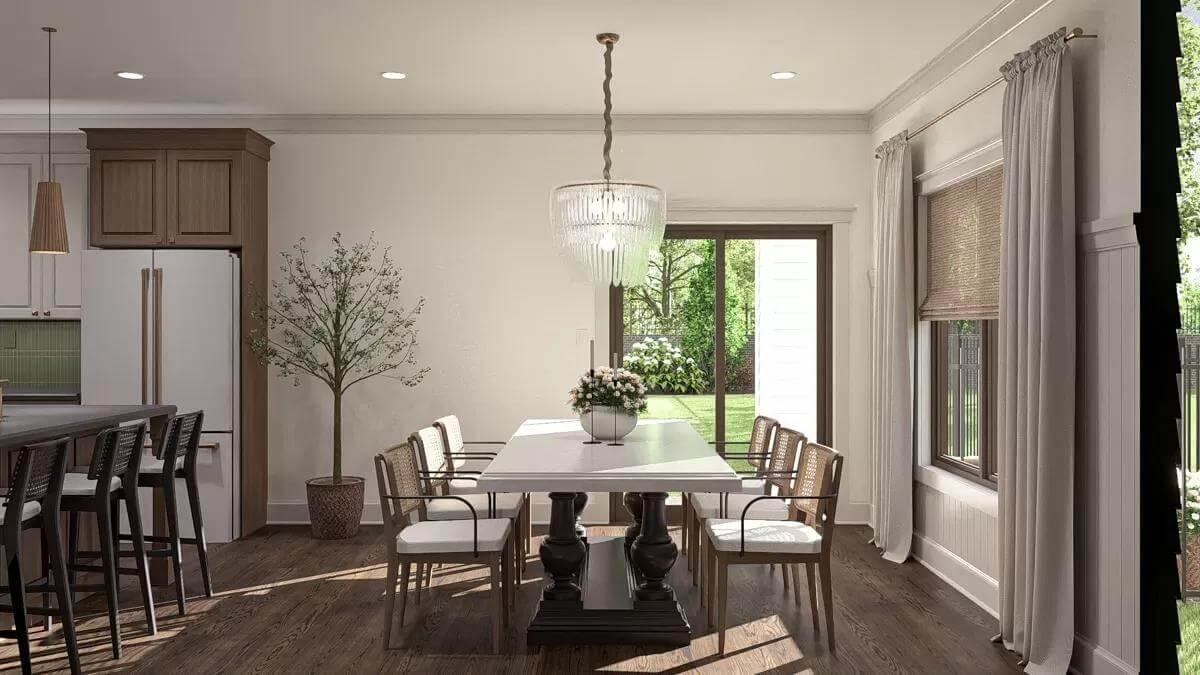
This craftsman dining area features a striking rectangular table with intricate carved legs, creating a focal point for gatherings. A chic chandelier provides a touch of glamour, casting a warm glow over the simple decor. Large glass doors and windows frame the lush backyard, blending indoor and outdoor living effortlessly.
Discover This Craftsman Kitchen with Thoughtful Lighting and Subtle Green Tile
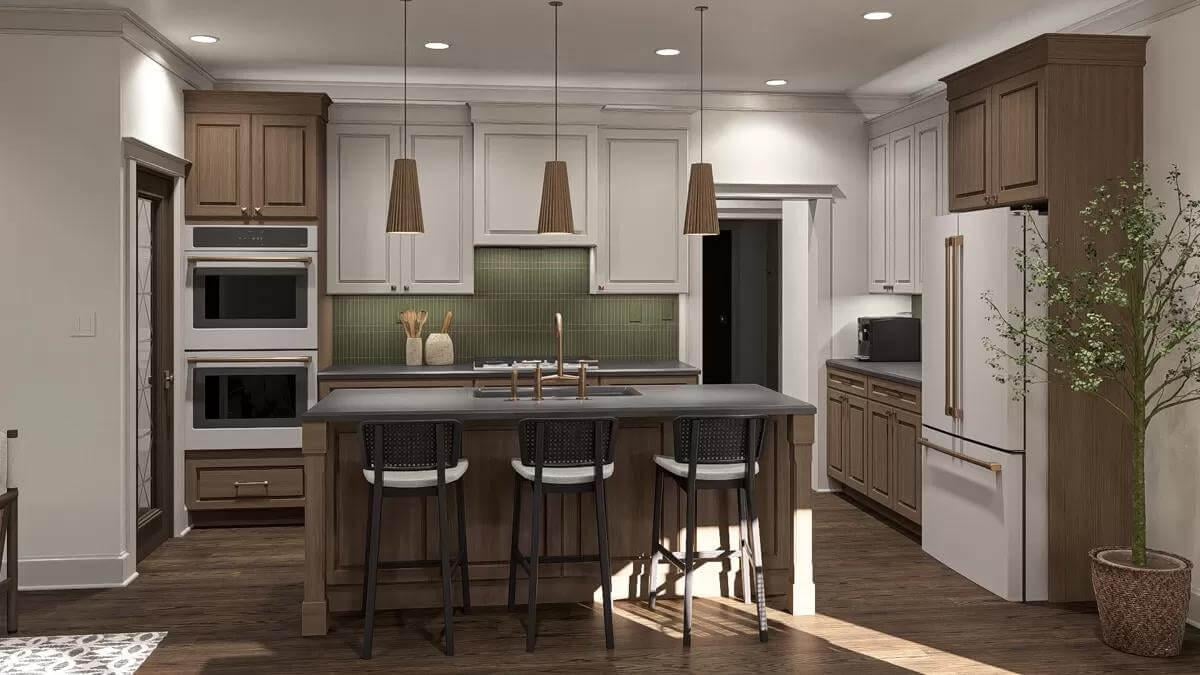
In this craftsman kitchen, pendant lights artfully illuminate the sleek island, complementing the blend of light and dark cabinetry.
The soft green tile backsplash adds a touch of color, creating a harmonious backdrop that highlights the room’s refined details. Natural wood tones and understated accents bring a warm, cohesive feel to the space.
Craftsman Living Room with Fireplace and Chic Fan
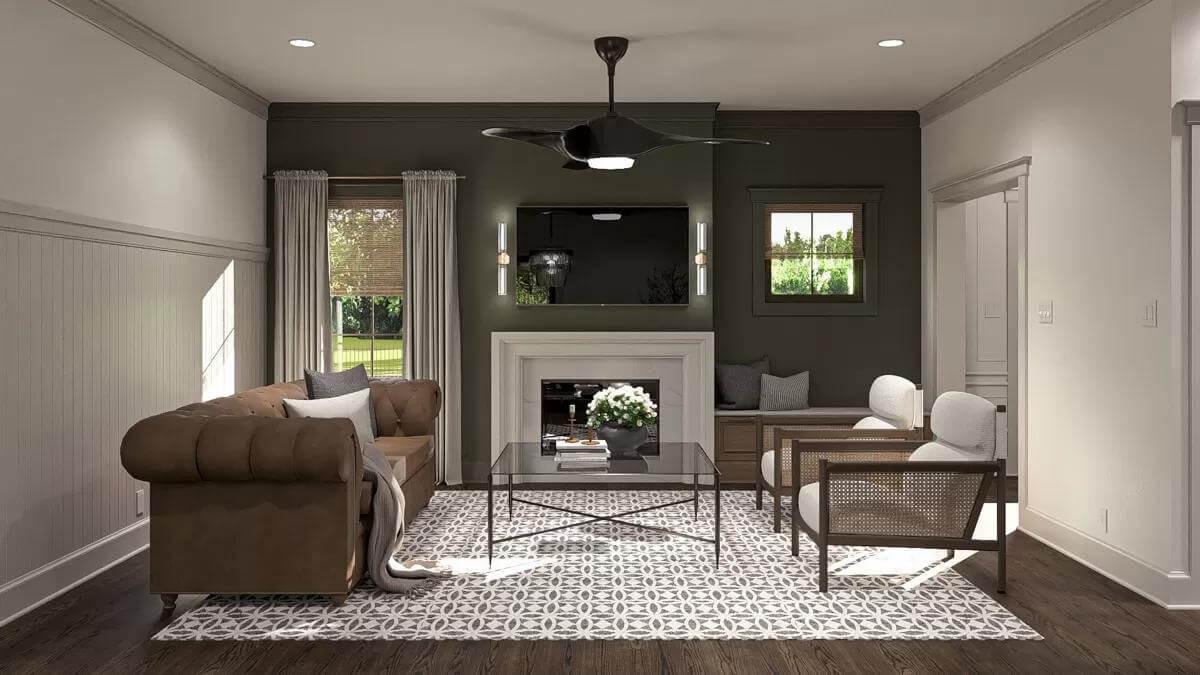
This craftsman living room combines traditional elements with modern touches, featuring a sleek ceiling fan and a central fireplace. The neutral palette is enhanced by dark accents, including a feature wall that adds depth. Plush seating and a patterned rug create a comfortable area perfect for relaxation.
Unwind in This Craftsman Bedroom with Stylish Minimalism
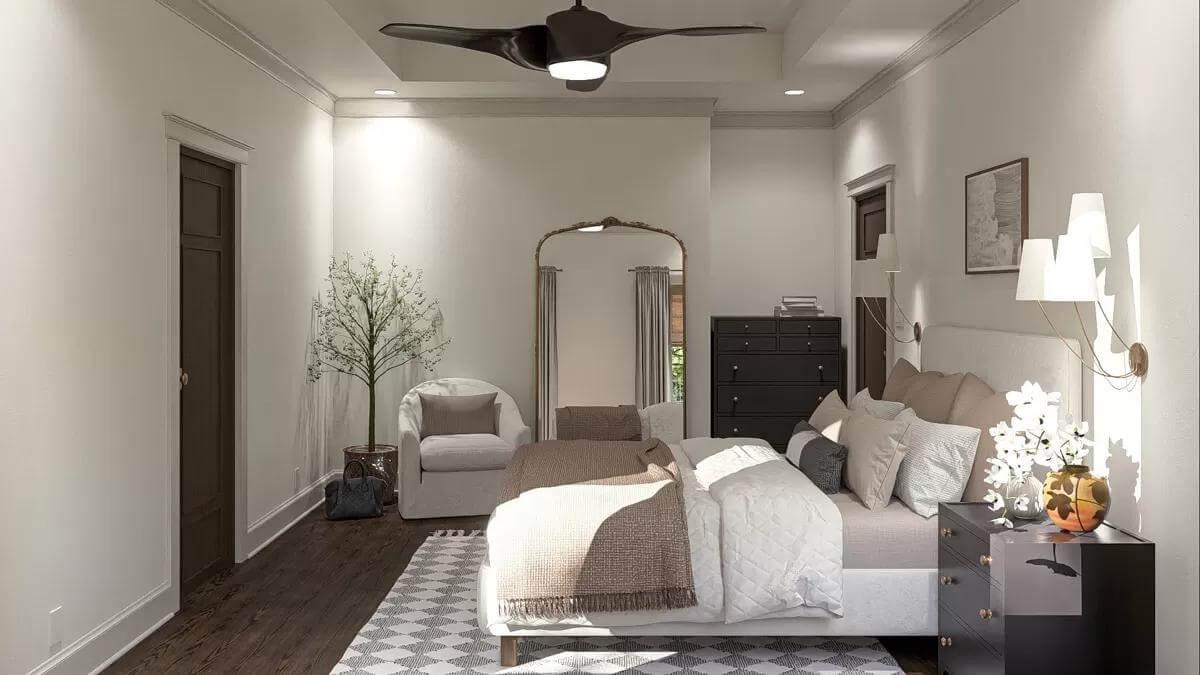
This craftsman bedroom combines clean, modern lines with cozy, earthy tones, creating a serene retreat. The centerpiece is a sleek ceiling fan that complements the room’s understated elegance, while the neutral palette is enhanced by warm textiles.
A large mirror and simple decor add to the room’s open feel, making it a perfect balance of style and comfort.
Craftsman Bedroom with Dark Wood Features and Striking Lighting

In this craftsman-inspired bedroom, dark wood doors and furniture create a rich contrast against soft, neutral walls. Elegant wall sconces on either side of the upholstered bed offer ambient lighting, enhancing the room’s serene atmosphere.
Textured drapes frame expansive windows, inviting natural light to complement the space’s warm tones and clean design.
Explore This Storybook Cottage with Quaint Stone Chimney

This charming cottage boasts a tall stone chimney covered in climbing greenery, adding character to its quaint architecture.
The steeply pitched roof blends harmoniously with the dark wood accents, including a welcoming arched garage door. Framed by brick walls and lush landscaping, this home exudes timeless appeal and a fairytale essence.
Simplicity at the Back: Clean Lines and Subtle Landscaping

The rear view of this home presents a minimalist design with its crisp, light-colored siding and dark shingled roof. Three evenly spaced windows provide a balanced aesthetic while inviting natural light indoors.
Effortless landscaping with tidy shrubbery and stones complements the neat architectural lines, maintaining a serene outdoor atmosphere.
Notice the Stone Chimney Wrapped in Lush Greenery on This Cottage

This storybook cottage features a distinctive stone chimney, beautifully adorned with climbing plants that add both charm and character.
The steeply pitched roof complements the dark wood accents on the door and garage, enhancing the rustic appeal. Framed by a brick retaining wall, the well-tended landscaping provides a serene and welcoming exterior.
Source: Architectural Designs – Plan 623404DJ

