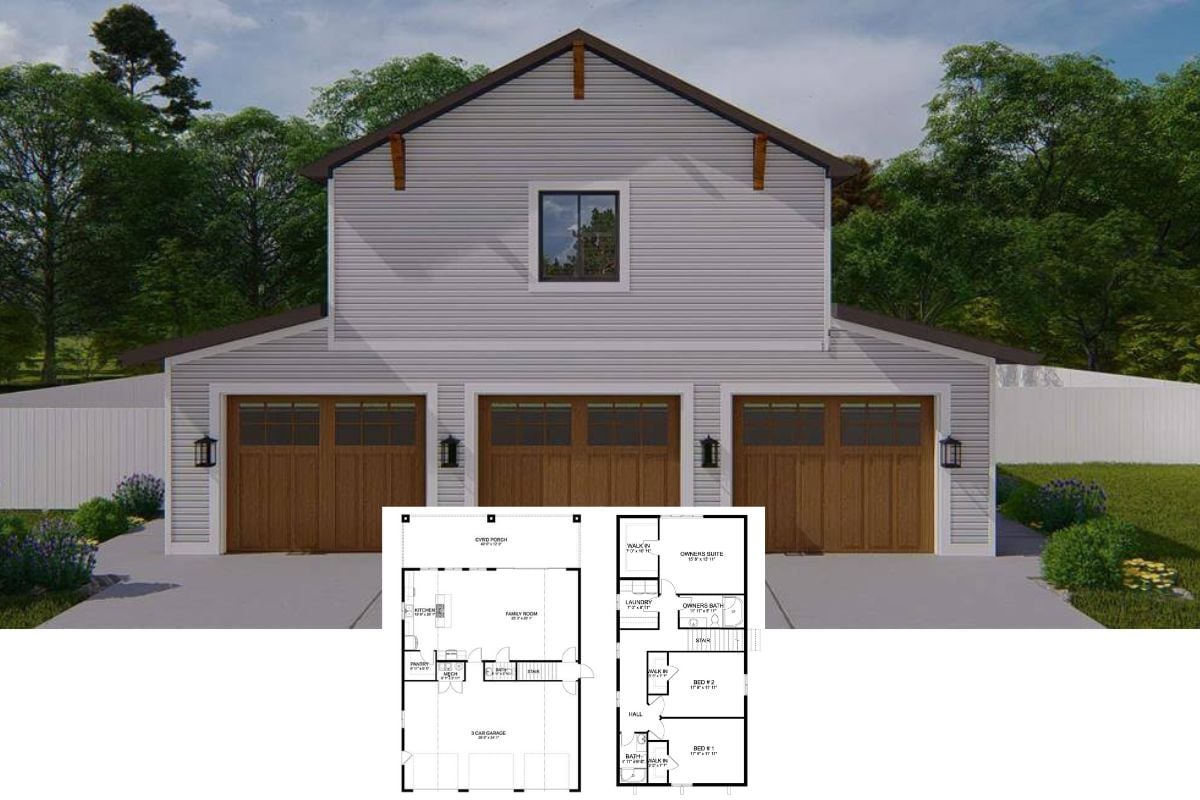Step into this exquisite craftsman-style home, offering an expansive 2,499 square feet of space. With versatile options ranging from 3 to 5 bedrooms and 3.5 to 5.5 bathrooms, this home is designed to accommodate families of all sizes. Featuring 1 to 2 stories and a roomy three-car garage, it effortlessly blends functionality with classic architectural beauty.
Craftsman Allure with Gabled Rooflines and Symmetrical Windows

This home embodies the quintessential Craftsman design, characterized by its gabled rooflines, symmetrical windows, and a harmonious mix of brick and shingle siding. As you explore the home’s detailed floor plan and elegant finishes, you’ll discover a layout focused on comfort, functionality, and timeless appeal.
Efficient Craftsman Floor Plan with Great Room Focus

This floor plan highlights an efficient rectangular layout with a central great room, perfect for gathering. Notice the thoughtful traffic pattern for easy movement throughout the space. The great room boasts a dramatic two-story fireplace, making it a focal point. Each room is designed to maximize functionality, with a wide master suite and two additional bedrooms. The kitchen features a generous island that seats 4-5 people, ideal for casual dining. Multiple covered outdoor areas, including a porch and patio, provide versatile spaces for relaxation or entertaining. The design smartly integrates a three-car garage while maintaining the craftsman style.
Buy: Architectural Designs – Plan 12261JL
Upstairs Bonus Spaces Offering Additional Flexibility

This floor plan reveals the upper-level bonus areas that add versatility to the home. There’s a Bonus Sitting Area adjacent to the Bonus Bedroom, perfect for a cozy lounge or study nook. Notice the walk-in closet just steps away, maximizing storage. The Bonus In-Law Suite, complete with a private entrance and suggested bathroom, offers roomy, independent living options or could be transformed into a business office. These flexible spaces enhance the functionality of the home while retaining its craftsman charm.
Versatile Basement Floor Plan with Future Social and Media Rooms

This floor plan showcases a versatile lower level designed with future expansion in mind. Envision a spacious media room and family room for entertainment, complemented by a social room perfect for gatherings. The layout includes a wine cellar, promising future sophistication, and a kitchenette area for convenience. Additional spaces include a game room, office, and bedroom, allowing for flexible living arrangements. The large patio extends the living area outdoors, while the adjacent garage slab ensures practicality.
Buy: Architectural Designs – Plan 12261JL
Aerial View Highlights Craftsman Symmetry Surrounded by Nature
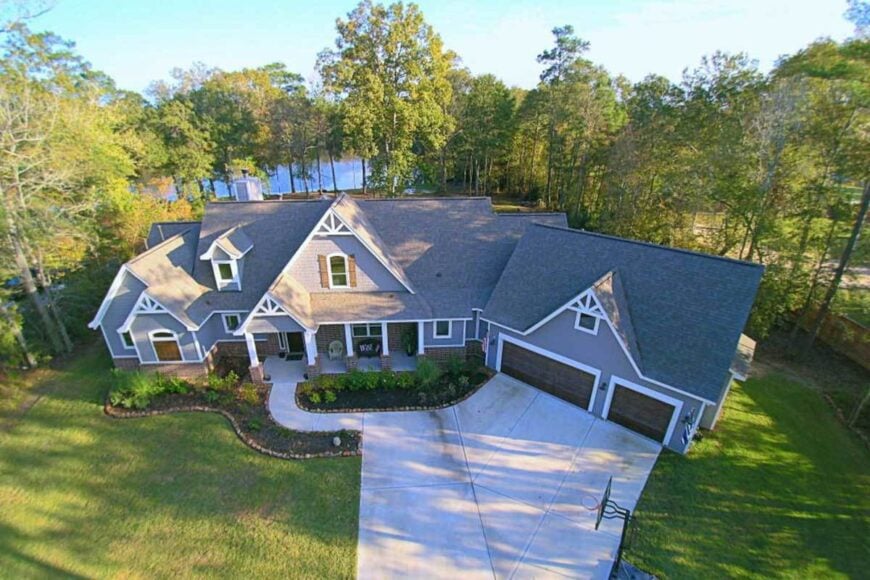
This aerial perspective showcases the home’s harmonious blend of craftsman architecture and natural surroundings. The gabled rooflines and decorative trusses draw attention to the home’s symmetry. With a sprawling driveway leading to a three-car garage, the design balances functionality and aesthetics. The inviting front porch, accented by brick and shingle siding, adds to the welcoming facade, while the surrounding trees offer a serene, private retreat.
Backyard Patio with Striking Timber Trusses

This craftsman home features a spacious backyard patio, highlighted by bold timber trusses that extend the architectural appeal outdoors. The covered area offers a cozy spot for relaxation, complete with brick pillar accents and a playful, patterned rug. The gabled rooflines continue the home’s cohesive design, while large windows flood the interior with natural light. Surrounded by lush greenery, this outdoor space connects seamlessly with the serene natural setting, providing a perfect retreat.
Facade Featuring Timber and Stone Accents
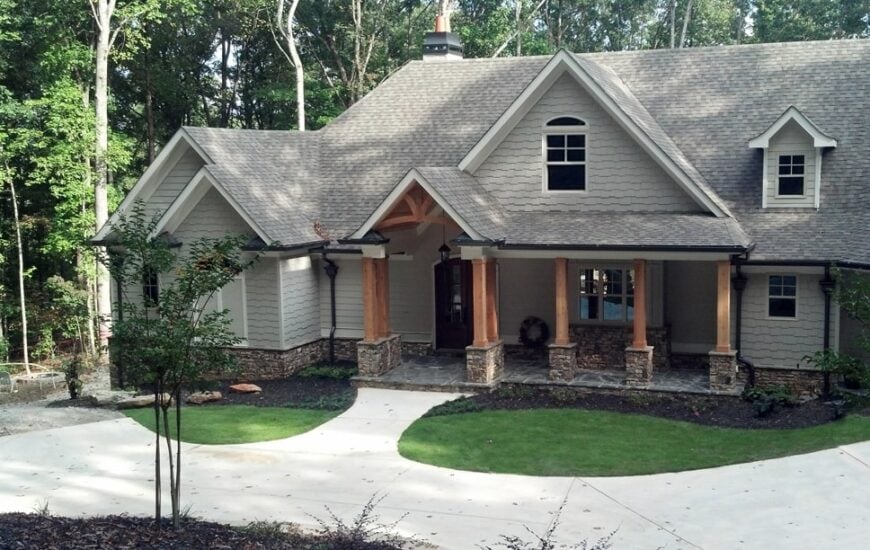
This craftsman home features a welcoming facade with prominent gabled rooflines and elegant wooden columns. The use of stone accents at the base complements the rich wood details, emphasizing the craftsmanship. The curved driveway leads gracefully to the entrance, framed by simple yet refined landscaping that harmonizes with the surrounding natural greenery. This design combines rustic elements with classic architectural balance and symmetry.
Notice the Rustic Vibes with Exposed Timber and Stone Details
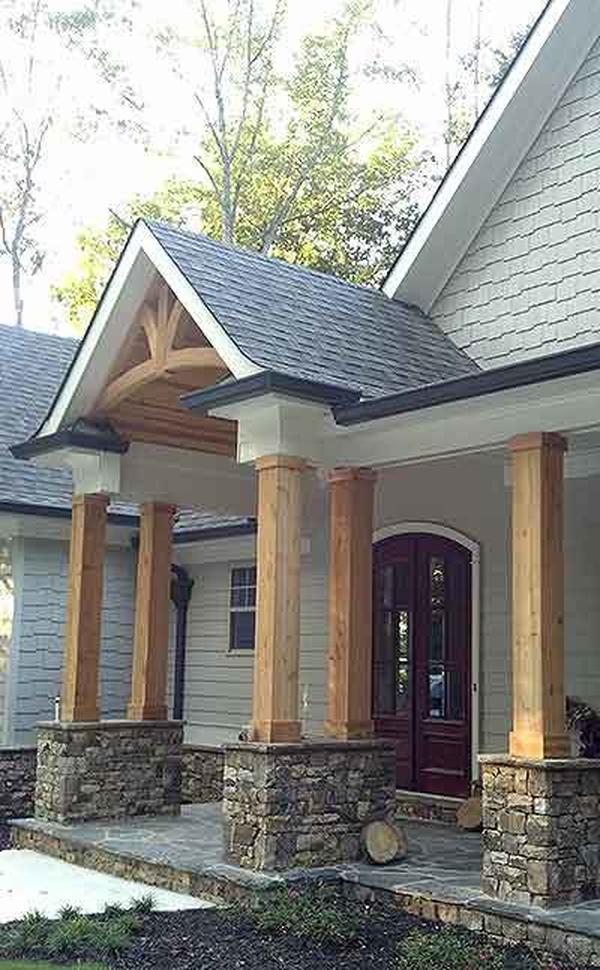
This entryway perfectly embodies craftsman elegance with its combination of exposed timber beams and sturdy stone columns. The deep red front door adds a pop of color against the neutral facade, enhanced by the textured shingle siding. Notice the careful craftsmanship in the timber truss design, a nod to traditional architectural details. Stone steps lead up to the porch, seamlessly connecting the home with the surrounding natural environment, making this entrance both inviting and grounded.
Spacious Living Room with Vaulted Ceilings and Cozy Corner Couch
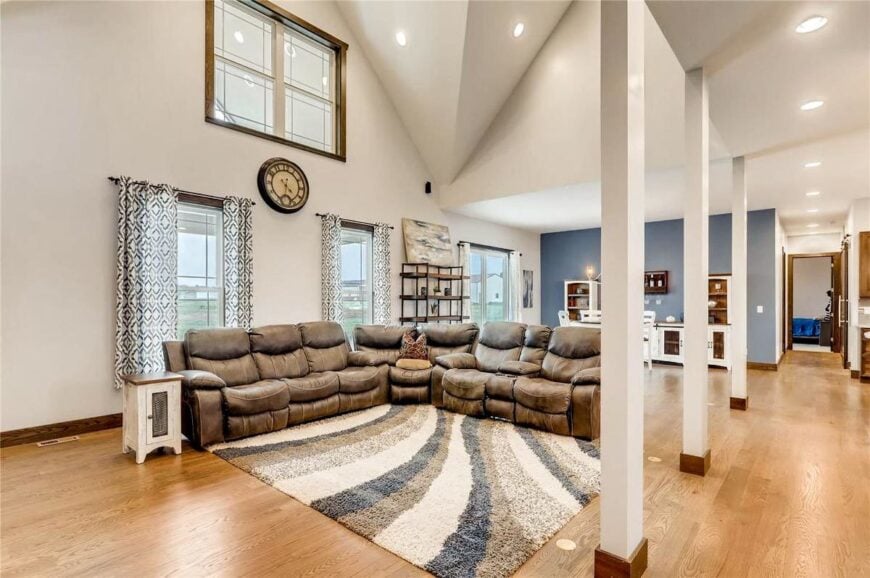
This inviting living room features soaring vaulted ceilings that add to the sense of spaciousness and openness. The plush corner couch provides ample seating, perfect for family gatherings and relaxation. Floor-to-ceiling windows flood the room with natural light, accentuated by patterned curtains that add a touch of elegance. A large clock serves as a focal point on the wall, while the hardwood floors lend warmth and continuity throughout the space, leading seamlessly into adjacent areas. The subtle blue accent wall in the background adds depth, complementing the neutral tones of the room.
Vaulted Ceilings Meet Subtle Accents in This Relaxed Living Space
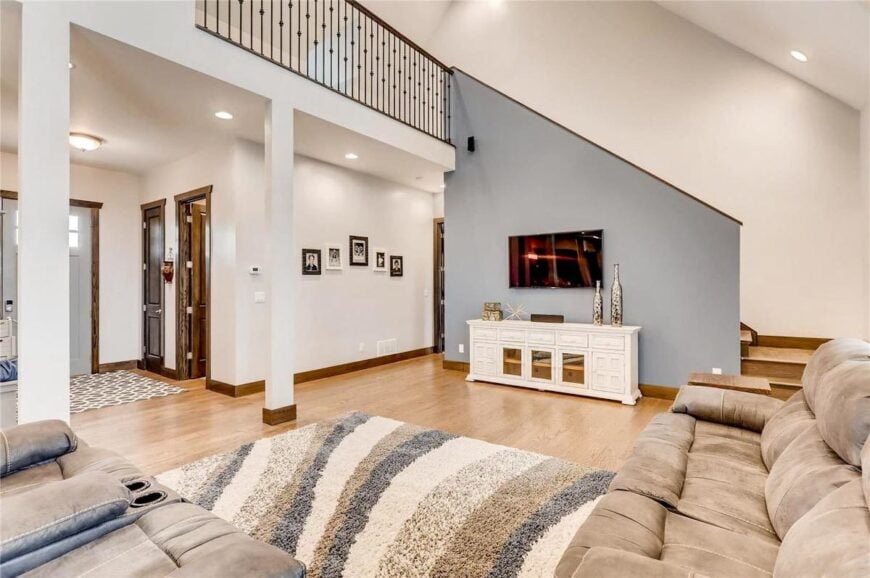
This living room features inviting vaulted ceilings paired with a soothing, muted color palette. The space is anchored by a plush, oversized sectional and a textured area rug, creating a cozy gathering spot. A sleek TV stand complements the modern design while keeping entertainment essentials organized. Enjoy the blend of open air and architectural detail, highlighted by wrought iron railings and warm wood trim. The adjacent hallway promises easy flow to other parts of the home, echoing the seamless integration of comfort and style.
Kitchen Highlighting Warm Wood Cabinetry and Polished Accents
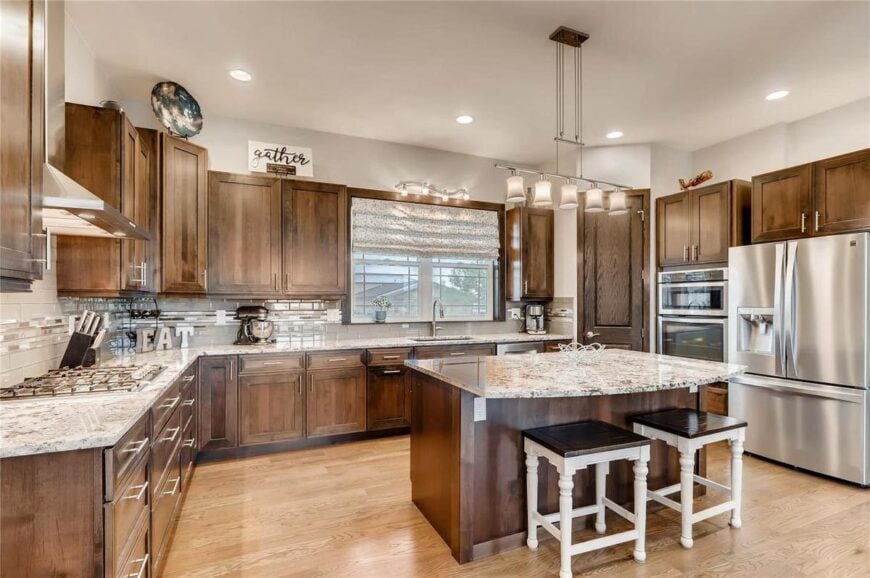
This craftsman kitchen features rich wooden cabinetry that contrasts beautifully with the stainless steel appliances, creating a warm and inviting atmosphere. The marble countertop island provides ample space for meal prep or casual dining, accompanied by two elegant stools. Above, a modern light fixture adds a touch of sophistication, while the reflective backsplash tiles enhance the room’s brightness. Notice the thoughtful details like the ‘gather’ sign, which adds a personal touch to the space’s functionality and charm.
Rustic Meets Contemporary in This Craftsman Kitchen with a Quartz Island
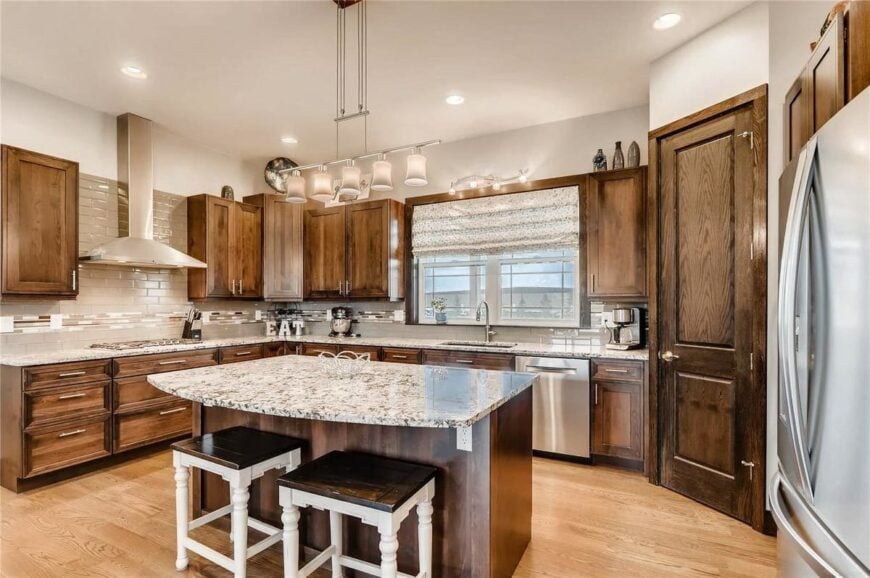
This kitchen effortlessly blends rustic charm with modern amenities, featuring rich wooden cabinetry that coordinates beautifully with stainless steel appliances. The standout quartz island, with its unique veining, provides ample prep space and seating for casual dining. A classic tile backsplash adds texture and catches the eye, while subtle lighting fixtures offer a modern touch. The large window above the sink invites natural light, enhancing the warmth of the wood and creating a welcoming atmosphere ideal for cooking and entertaining.
Check Out the Granite Countertops and Custom Cabinetry in This Craftsman Kitchen
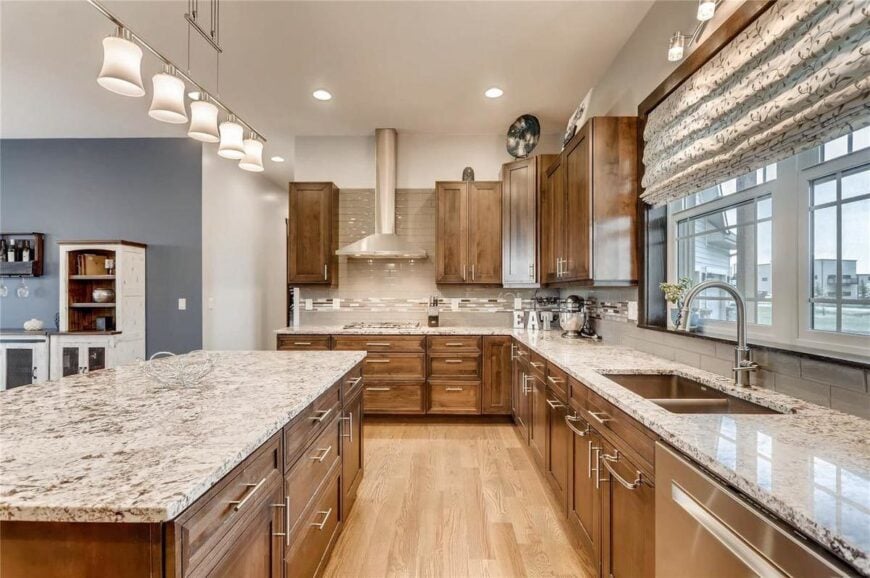
This kitchen beautifully balances modern functionality with craftsman style through its rich wooden cabinetry and gleaming granite countertops. The expansive island offers plenty of space for meal prep or casual gatherings, complemented by elegant pendant lighting that adds a soft glow. Stainless steel appliances blend seamlessly into the design, highlighted by a sophisticated, elongated range hood. The patterned backsplash brings texture to the walls, while the large windows allow natural light to enhance the room’s warmth and charm. Notice the subtle hints of personal touch, including the playful ‘EAT’ decor, tying together this inviting culinary space.
Wow, Check Out This Granite-Topped Island in the Craftsman Kitchen
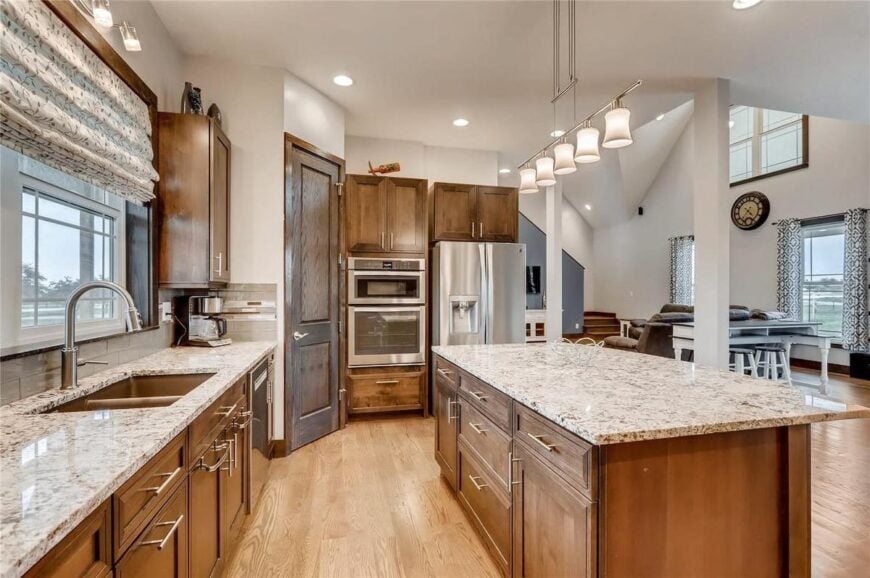
This craftsman-style kitchen highlights a spacious granite-topped island, perfect for meal prep or gathering with friends. Warm wooden cabinetry contrasts beautifully with stainless steel appliances, adding both elegance and functionality. The kitchen is bathed in natural light from a large window, draped in patterned curtains, adding a personal touch. Sleek pendant lights above the island enhance the modern styling, while the open layout seamlessly connects to the living area, maintaining an inviting, harmonious flow throughout the home.
Open-Concept Dining and Living Area Enhanced by Vaulted Ceilings
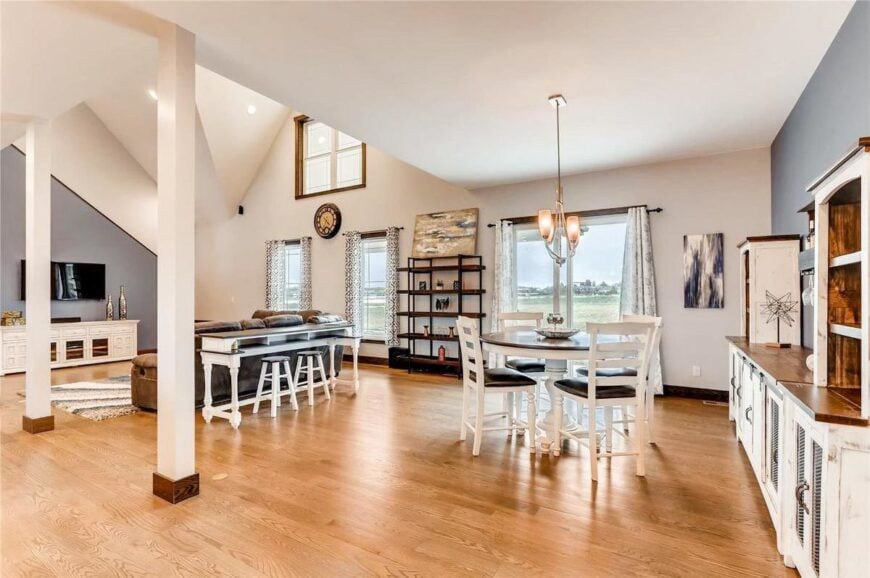
This inviting open-concept space seamlessly combines the dining area with the living room, characterized by its lofty vaulted ceilings. The natural light pours in through large windows, enhancing the warmth of the hardwood floors. A round dining table, paired with classic chairs, offers an intimate setting for meals. The living area features a plush sectional facing a stylish media console, balancing functionality and comfort. Decorative elements like the wall clock and patterned curtains add subtle charm, while the views through the windows connect the interior with the serene landscape beyond.
Contemporary Dining Meets Rustic Vibes with a Built-In Wine Rack

This dining area skillfully blends modern and rustic elements. A round wooden table is surrounded by cream-toned chairs, perfectly positioned to enjoy the warm glow of the overhead chandelier. The standout feature is the built-in wine rack, cleverly combined with glass holders, adding a functional yet stylish flair to the room. The open layout leads seamlessly into the kitchen, where rich wooden cabinetry and a granite-topped island provide a cohesive flow. The blue accent wall enhances the room’s depth, creating a relaxed yet sophisticated dining experience.
Continuous Flow Connecting the Kitchen and Living Space
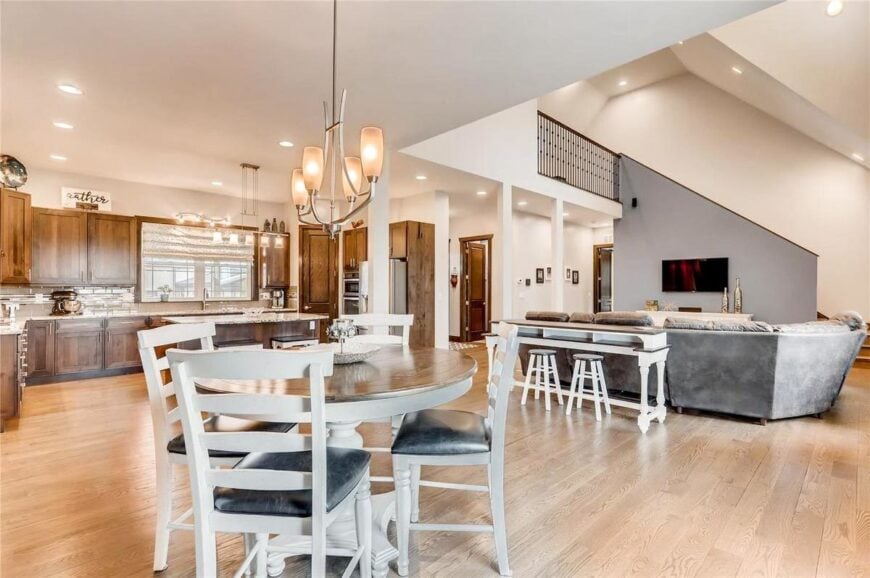
This captivating open-plan design seamlessly merges the kitchen with the living area, defined by vaulted ceilings and a restful color palette. The rich wood cabinetry contrasts nicely with the sleek stainless steel appliances in the kitchen, which features a generous island for both meal prep and casual gatherings. The dining area, with its graceful chandelier and white chairs, adds a soft elegance to the overall design. In the living space, the large sectional invites relaxation, while the minimalist decor enhances the airy ambiance, ensuring a harmonious flow throughout.
Loft Overlooking the Living Room with Intricate Ironwork

This loft area features an open view of the living room below, emphasized by sleek iron railings that add a touch of craftsman elegance. The vaulted ceiling enhances the sense of space, while recessed lighting provides a modern touch. Natural light filters in through the upper windows, highlighting the warm wood trim that ties the design together. A simple console table adds functionality without clutter, making this a perfect spot for a relaxed reading nook or display area.
Angled Ceilings in the Loft Offering Versatile Space
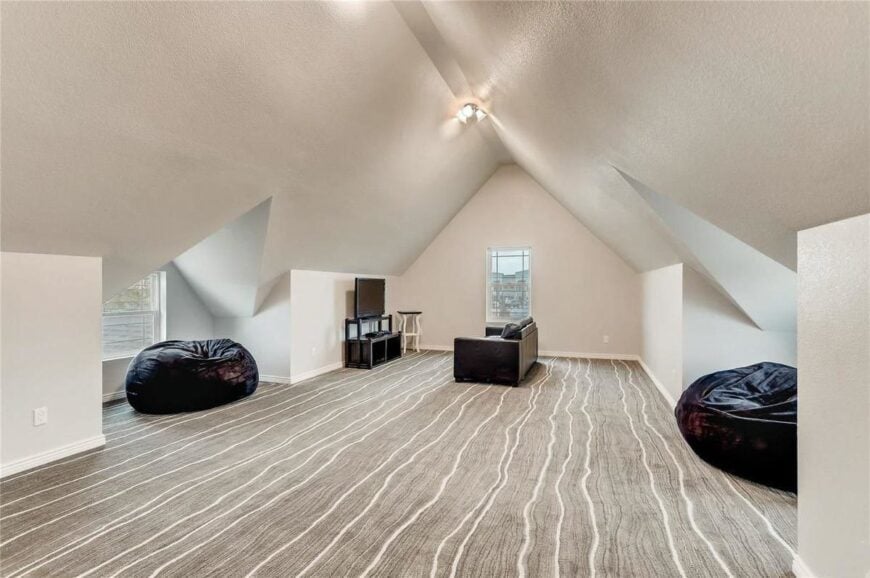
This loft space showcases striking angled ceilings, creating a comfortable yet open feel. Two large bean bags add a relaxed touch, perfect for lounging or informal gatherings. The soft, patterned carpet provides warmth underfoot, and the minimalist decor ensures a versatile area for multiple uses. A window offers natural light, while recessed lighting keeps the room bright. This adaptable space can serve as a media room, play area, or private retreat, fitting seamlessly into the home’s overall craftsman style.
Check Out the Brick Fireplace on This Covered Patio

This outdoor space brilliantly extends the living area with a covered patio featuring a striking brick fireplace. The modern setup is enhanced by sleek, built-in shelving and a mounted TV, perfect for outdoor entertainment. Notice how the red chevron rug adds a lively touch, complementing the cozy seating arrangement. The ceiling fan above ensures comfort, while the wooden columns and neutral siding maintain the craftsman style, seamlessly connecting with the green surroundings outside.
Buy: Architectural Designs – Plan 12261JL



