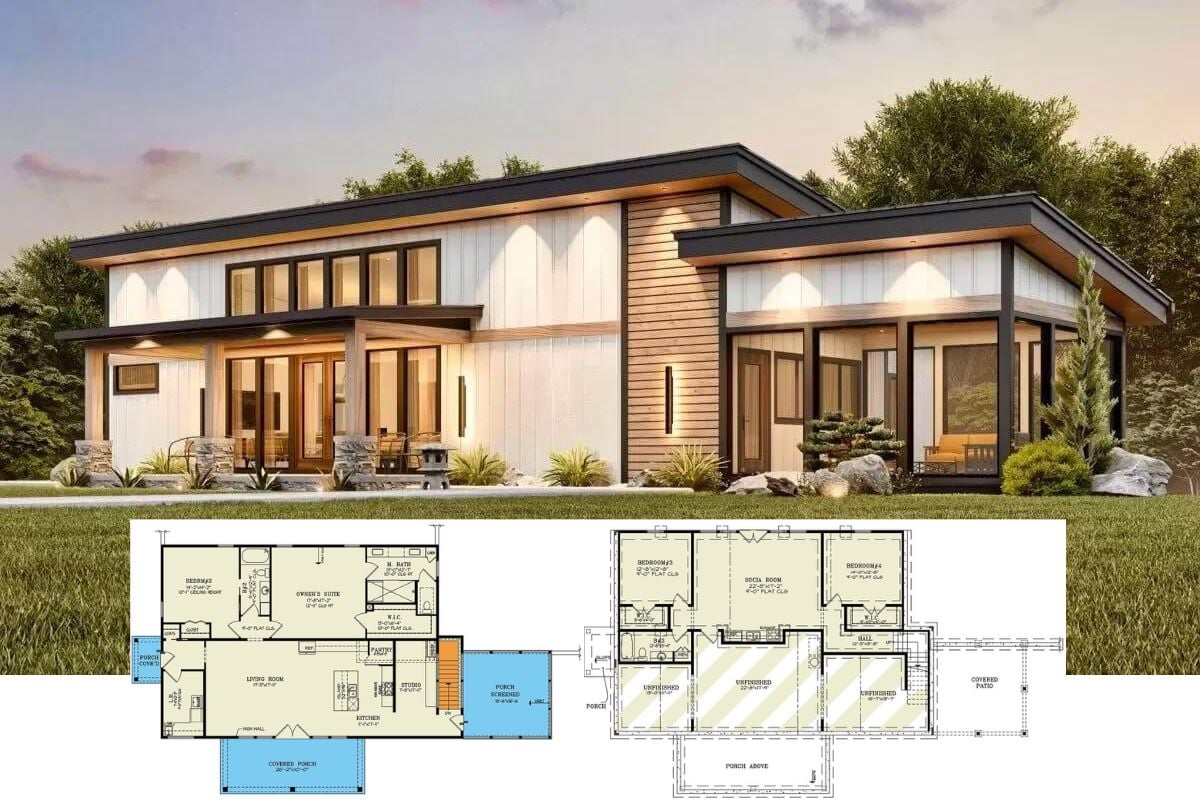Nestled into its lush suburban setting, this delightful Craftsman cottage boasts 1,441 sq. ft. of thoughtfully designed space, featuring two cozy bedrooms and two and a half bathrooms spread across two stories. The charming facade welcomes you with a vibrant yellow front door, adding a splash of warmth and character to the traditional craftsman design. From the sun-soaked porch to the inviting open-concept living area, every corner of this home harmoniously blends style and comfort.
A Classic Craftsman Cottage with a Cheerful Front Door

This home epitomizes Classic Craftsman architecture, characterized by its clean lines, dormer windows, and structured design. As you step inside, the open-concept great room and practical kitchen layout showcase how functionality meets craftsman charm, providing an ideal space for gatherings and daily living.
Explore the Open-Concept Living Area and Cozy Kitchen Layout

This floor plan reveals the heart of the home with an open-concept great room seamlessly connecting to a practical kitchen and breakfast area. The great room, measuring an expansive 16’1″ x 13’10”, is designed for comfort and gatherings. Adjacent, the kitchen, with its efficient L-shape, maximizes space, while the breakfast nook creates a casual dining spot. Notice the cozy nook for a hutch, perfect for extra storage or display. The covered porch at the front extends the living area outdoors, inviting leisurely breakfasts or evening relaxation. This thoughtful layout truly enhances the craftsman charm seen in the exterior, ensuring functionality meets style.
Buy: The Plan Collection – Plan # 100-1133
Upstairs Retreat with a Spacious Master Bedroom and Convenient Laundry Area

This upper floor plan showcases practical living with two well-appointed bedrooms. The master suite, at 16’2″ x 12’11”, offers ample space and comfort, while the second bedroom is a cozy 10′ x 11′. Central to both rooms is a conveniently located bathroom and a linen closet, enhancing functionality. A notable feature is the upstairs laundry room, positioned for ease of access. This thoughtful layout emphasizes comfort and efficiency, complementing the craftsman charm reflected throughout the home.
Buy: The Plan Collection – Plan # 100-1133
Sun-Soaked Craftsman Porch with a Standout Yellow Door

A sunny yellow door highlights this craftsman-style home’s facade, setting a welcoming tone. The porch, perfect for morning coffee, is framed by crisp white railings and brick columns, adding character and texture. Verdant landscaping and neatly trimmed topiaries enhance the home’s inviting atmosphere, while the dormer window above hints at the cozy charm within. The seamless blend of natural and architectural elements makes this a delightful suburban escape.
Classic Craftsman Side View with Lush Landscaping

This side view of the craftsman home highlights its clean, symmetrical lines and practical design. The neutral siding paired with a dark roof creates a classic aesthetic, while the dormer window adds a touch of elegance to the roofline. The neatly maintained garden beds and shrubs provide a gentle transition from the house to the surrounding lush greenery, enhancing the peaceful suburban feel. This home beautifully embodies the craftsman style, emphasizing harmony and detail.
Side Perspective of Our Craftsman Home Emphasizing the Dormer Detail

This side view captures the craftsman home’s classic elements with its crisp white siding and dark roof. The dormer window, a signature touch, adds visual interest and expands the upper-level space. The well-maintained garden features a mix of flowering bushes and groundcover, creating a natural flow into the surrounding greenery. This perspective highlights the home’s blend of structured design with inviting landscaping, reinforcing its harmonious craftsman character.
Backyard Patio Perfect for Al Fresco Dining

This side view of the craftsman home reveals a cozy backyard patio, ideal for outdoor meals and gatherings. The simple layout features elegant, dark French doors leading to the interior, complementing the clean lines of the beige siding. A quaint trellis with climbing plants adds a touch of greenery, while the surrounding lush lawn creates a serene outdoor retreat. The subtle architectural elements and thoughtful landscaping highlight the home’s inviting charm, perfectly blending indoor and outdoor living.
Buy: The Plan Collection – Plan # 100-1133






