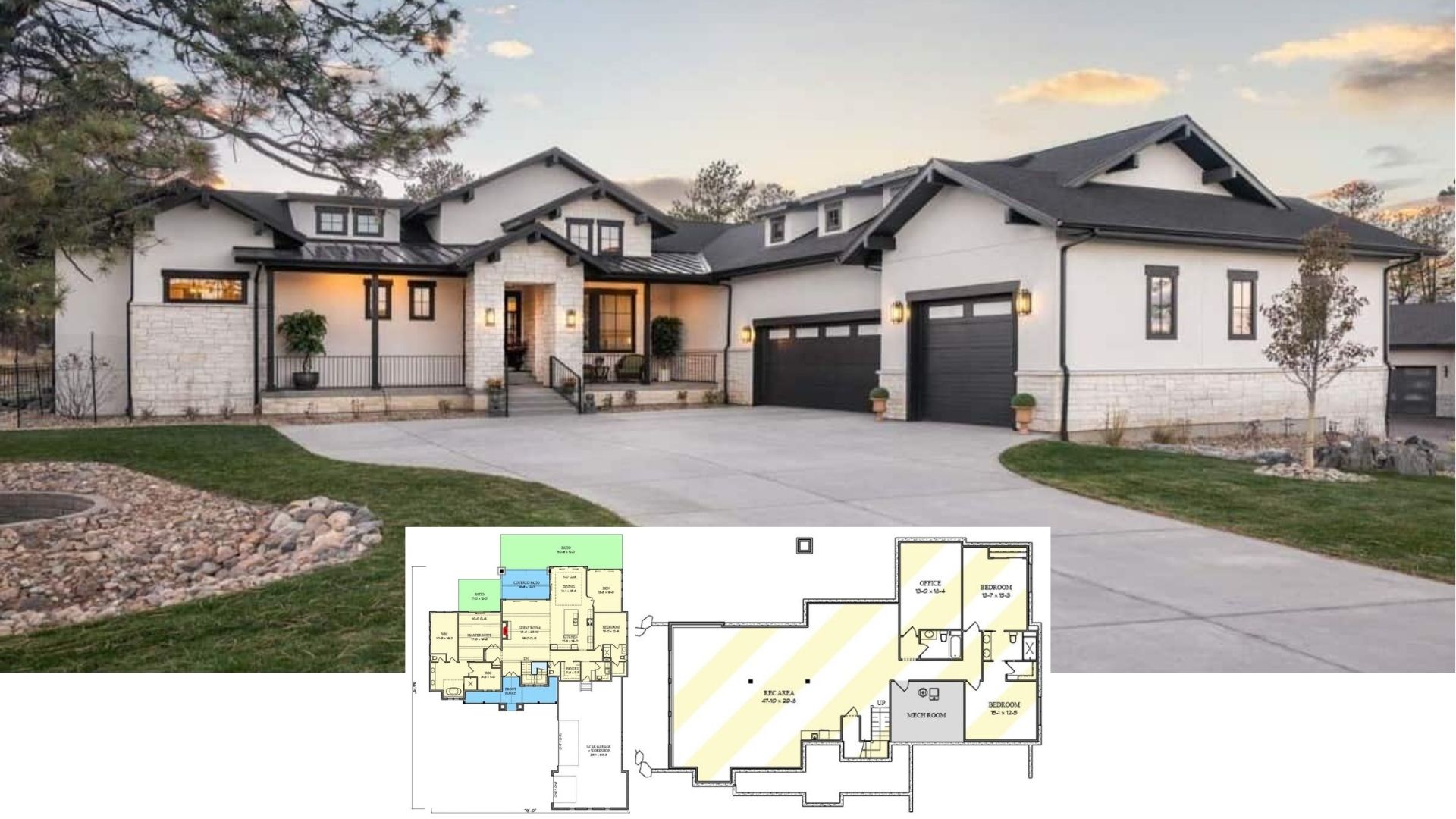
Specifications
- Sq. Ft.: 1,912
- Bedrooms: 2
- Bathrooms: 3
- Stories: 1
- Garage: 1
Listing agent: Bo Bortner @ Team Metro
Floor Plans

Entry

Living Room

Dining Room

Kitchen

Sun Room

Primary Bedroom

Bedroom

Primary Bathroom

Bathroom

Bathroom

Office

Laundry Room

Terrace

Pool

Aerial View

Details
Welcome to your dream escape—an extraordinary private retreat nestled in an unbeatable location, offering a perfect blend of seclusion and convenience.
This stunning home features a sparkling private pool set in a serene, sun-filled oasis, with lush landscaping ensuring complete privacy. Relax and unwind while soaking in the breathtaking panoramic views, visible from every angle of the property.
Step inside to discover light-filled, open-concept living spaces with soaring ceilings and expansive floor-to-ceiling windows, flooding the home with natural light throughout the day.
The design effortlessly blends indoor and outdoor living, with sliding glass doors opening up to the pool area and wraparound terrace, perfect for entertaining or quiet relaxation. With incredible views as your backdrop, this home offers an unparalleled sense of tranquility.
Yet, it’s located just minutes away from the best shopping, dining, and recreation in the area—giving you the best of both worlds. Whether you’re looking for a full-time residence or a luxurious weekend getaway, this home is the ultimate retreat for those seeking privacy, elegance, and natural beauty.
This modern hacienda offers you a place to create amazing memories and the large lot is plenty big enough for an incredible ADU. The owner was an architect and has plans and a model of an ADU he designed to add to the property.
Pin It!

Listing agent: Bo Bortner @ Team Metro
Zillow Plan 16952859






