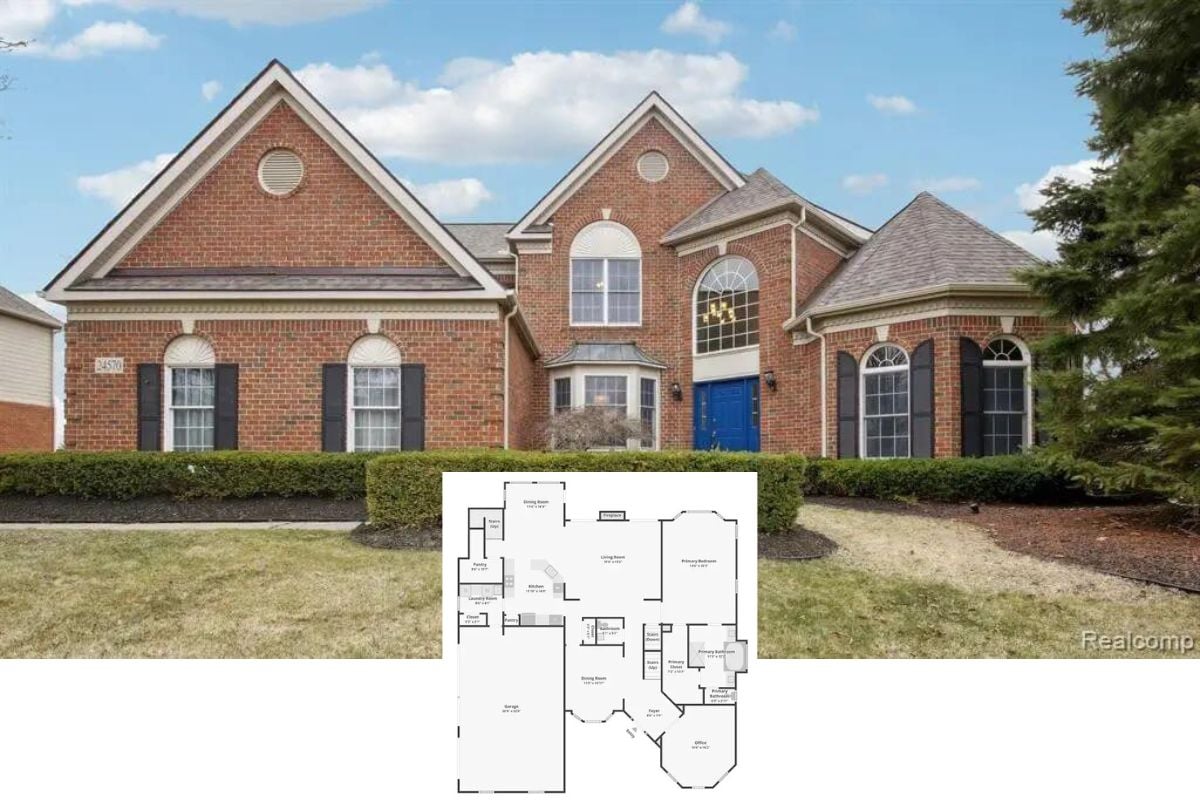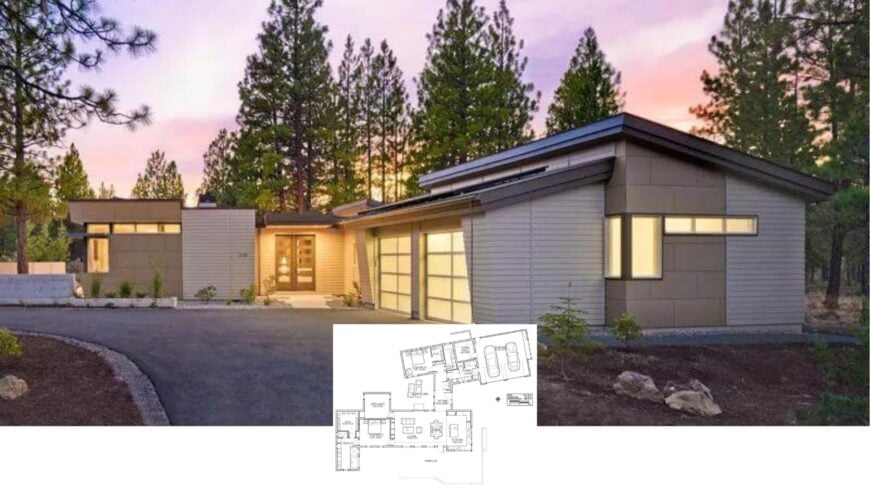
Our contemporary retreat stretches over roughly 2,331 square feet, pairing two bedrooms with two bathrooms and an airy, open-concept core. Two primary suites hug the main level and share direct access to a private courtyard, while the third suite enjoys loft-like seclusion near a leafy roof terrace.
A fluid living-dining zone, statement kitchen, and efficient mudroom link to a two-car garage, all wrapped in stone, cedar, and glass that frame the towering pines outside.
Contemporary Woodland Retreat with Stunning Geometry
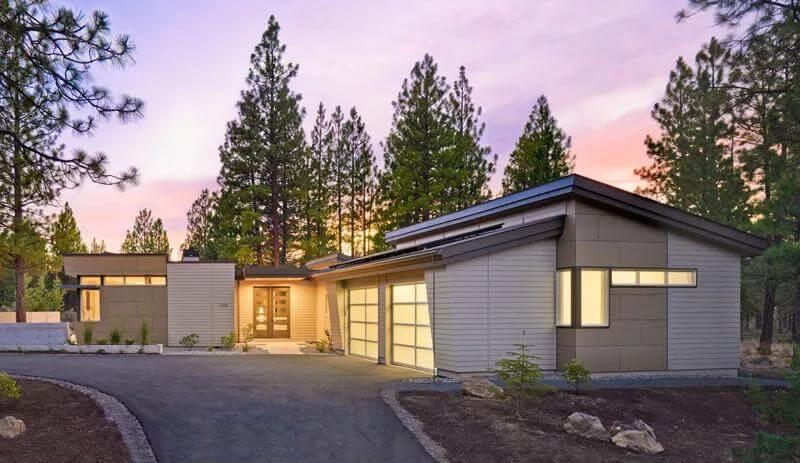
Architecturally, this is pure contemporary design, borrowing its crisp lines and flat-to-low-pitched roofs from mid-century modern DNA.
Generous glazing, cantilevered canopies, and a rhythmic mix of horizontal siding and smooth panels give the home its signature sculptural look. The result is a residence that feels at once strikingly current and perfectly at ease in its forest setting.
Exploring the Flow of This Open-Concept Main Floor Design
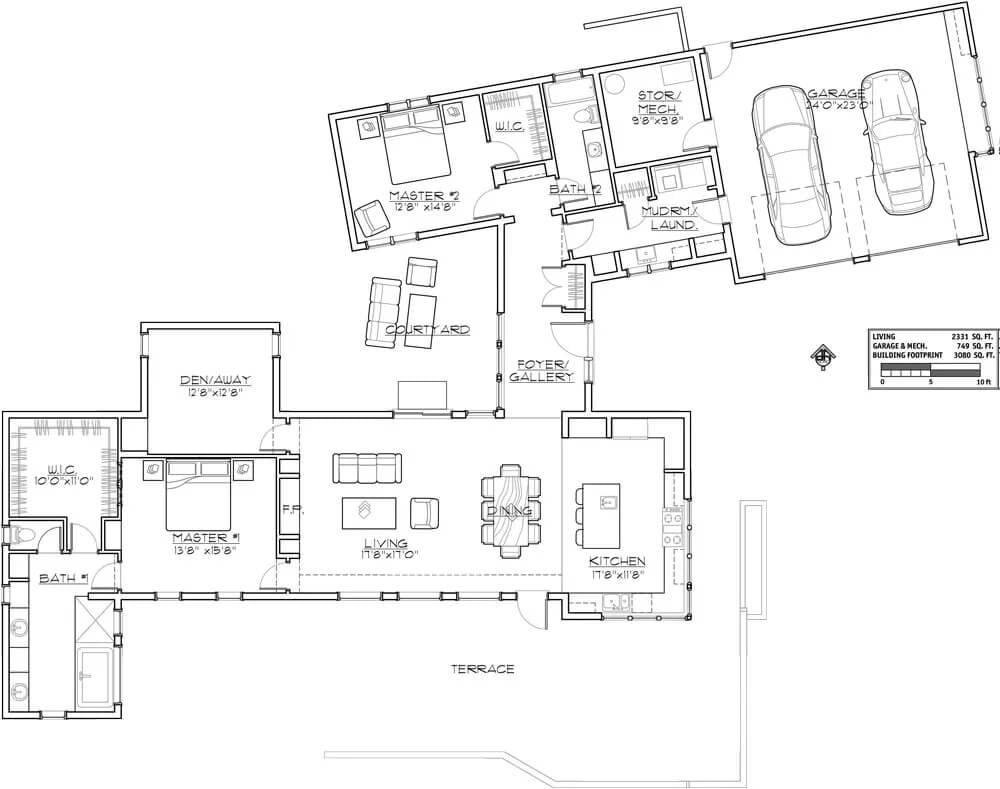
This floor plan highlights a seamless blend of living and dining areas, effortlessly connected to a spacious kitchen. The layout includes two master suites with direct access to a serene courtyard, enhancing privacy and relaxation.
With an efficient mudroom leading to a two-car garage, practicality meets thoughtful design in this modern home.
Source: The House Designers – Plan 9045
A Contemporary Facade Nestled in a Forest Setting, Highlighting Expansive Glass Doors
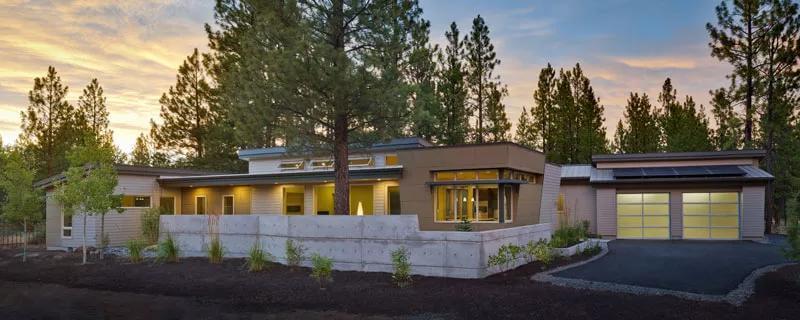
This contemporary home masterfully integrates with its forest environment, boasting clean lines and an inviting low-profile design.
The extensive use of glass garage doors reflects modernity and complements the earthy tones of the siding and concrete accents. Tall pines provide a natural backdrop, enhancing the home’s harmonious connection with nature.
Catch the Playful Angles and Warm Glow of This Contemporary Exterior
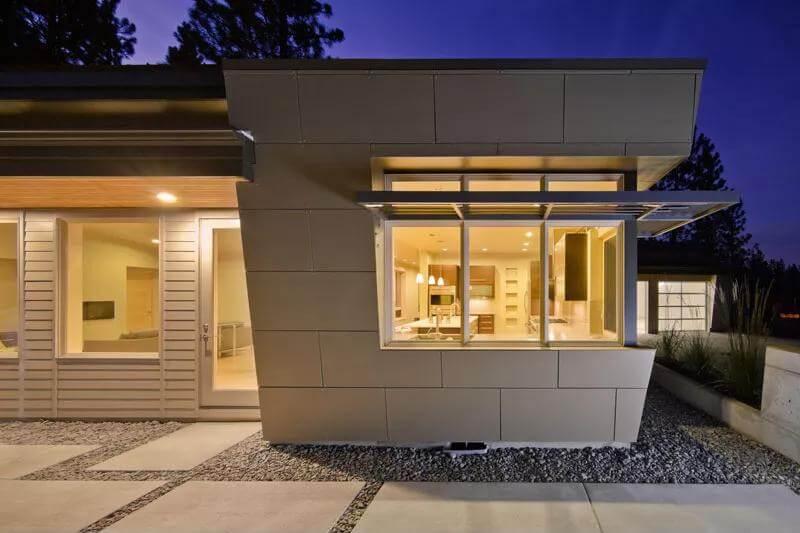
This intriguing corner of the home showcases a striking angular facade, enhanced by the evening glow emanating from the large windows.
The combination of smooth paneling and linear siding creates visual contrast, while the extended canopy provides an artistic touch. Pebbled landscaping adds texture, complementing the modern design perfectly.
Contemporary Living and Dining Space with a Striking L-Shaped Sofa
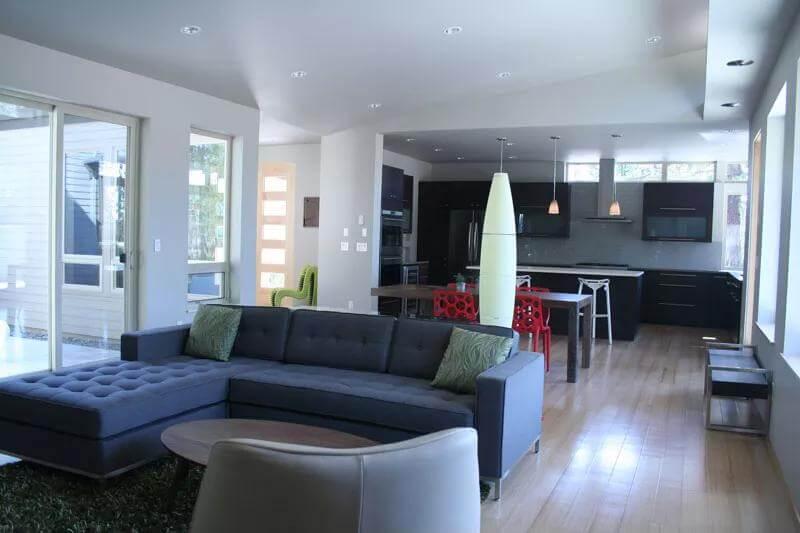
This open-concept area seamlessly merges the living room and kitchen, offering a clear line of sight and easy navigation.
The L-shaped sofa anchors the living space, providing both comfort and a subtle separation from the kitchen. Dark cabinetry contrasts with light walls and flooring, while large windows ensure the room is filled with natural light.
Check Out the Polished Island and Dramatic Cabinetry in This Kitchen
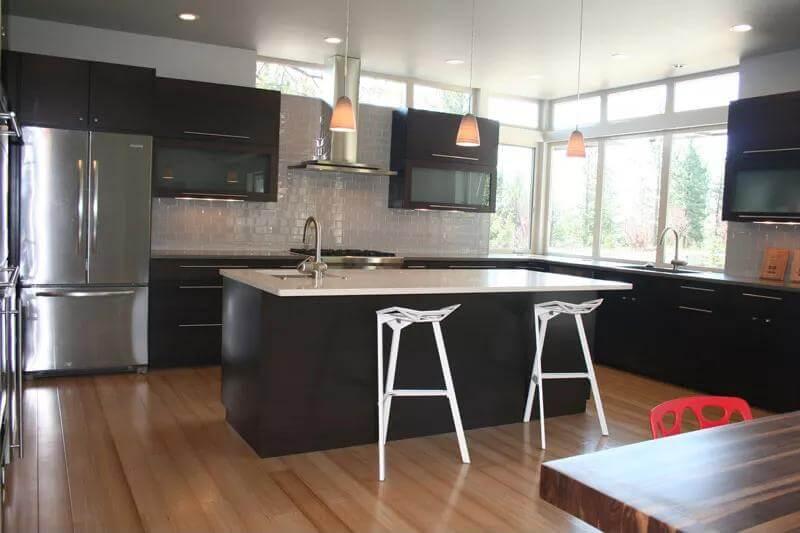
This modern kitchen stands out with its dark cabinetry that creates a striking contrast against the light countertops and backsplash.
The central island, equipped with a stylish faucet, offers a functional and inviting space with chic white barstools. Expansive windows flood the room with natural light, enhancing its airy and open feel.
Notice the Warm Contrast of Dark Cabinets Against Light Floors in This Kitchen
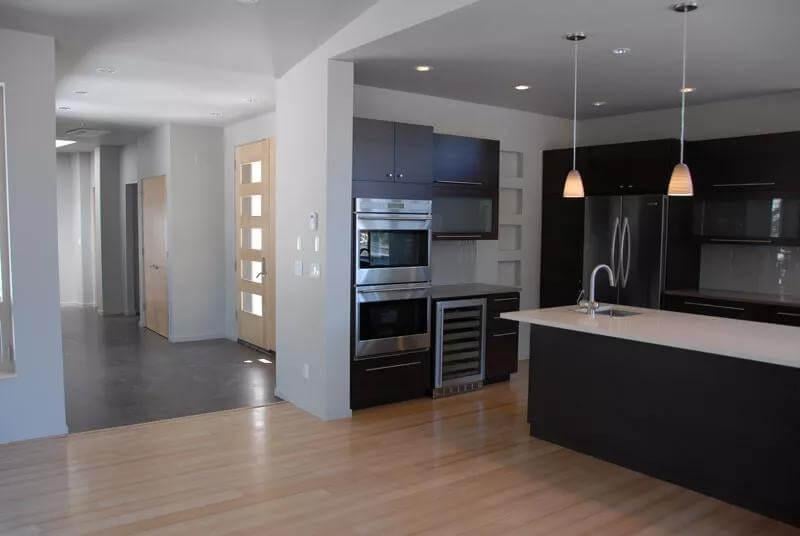
The kitchen features sleek, dark cabinetry that stands in bold contrast to the light wood floors, creating a sophisticated color palette.
An island with a built-in sink provides a functional centerpiece, accented by stylish pendant lights. The stainless steel appliances and integrated wine cooler add modern touches, rounding out the kitchen’s contemporary appeal.
Contemporary Bathroom with Floating Vanity and Vessel Sinks
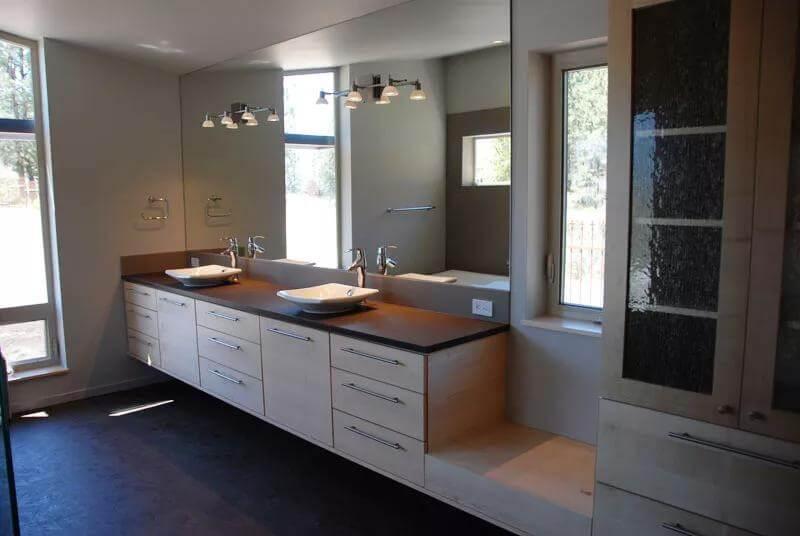
This bathroom showcases a sleek floating vanity with dual vessel sinks, enhancing both style and functionality. The large mirror and strategically placed windows flood the space with natural light, creating an open and airy ambiance.
Light wood cabinetry contrasts beautifully with the dark countertop, offering a sophisticated modern aesthetic.
Source: The House Designers – Plan 9045



