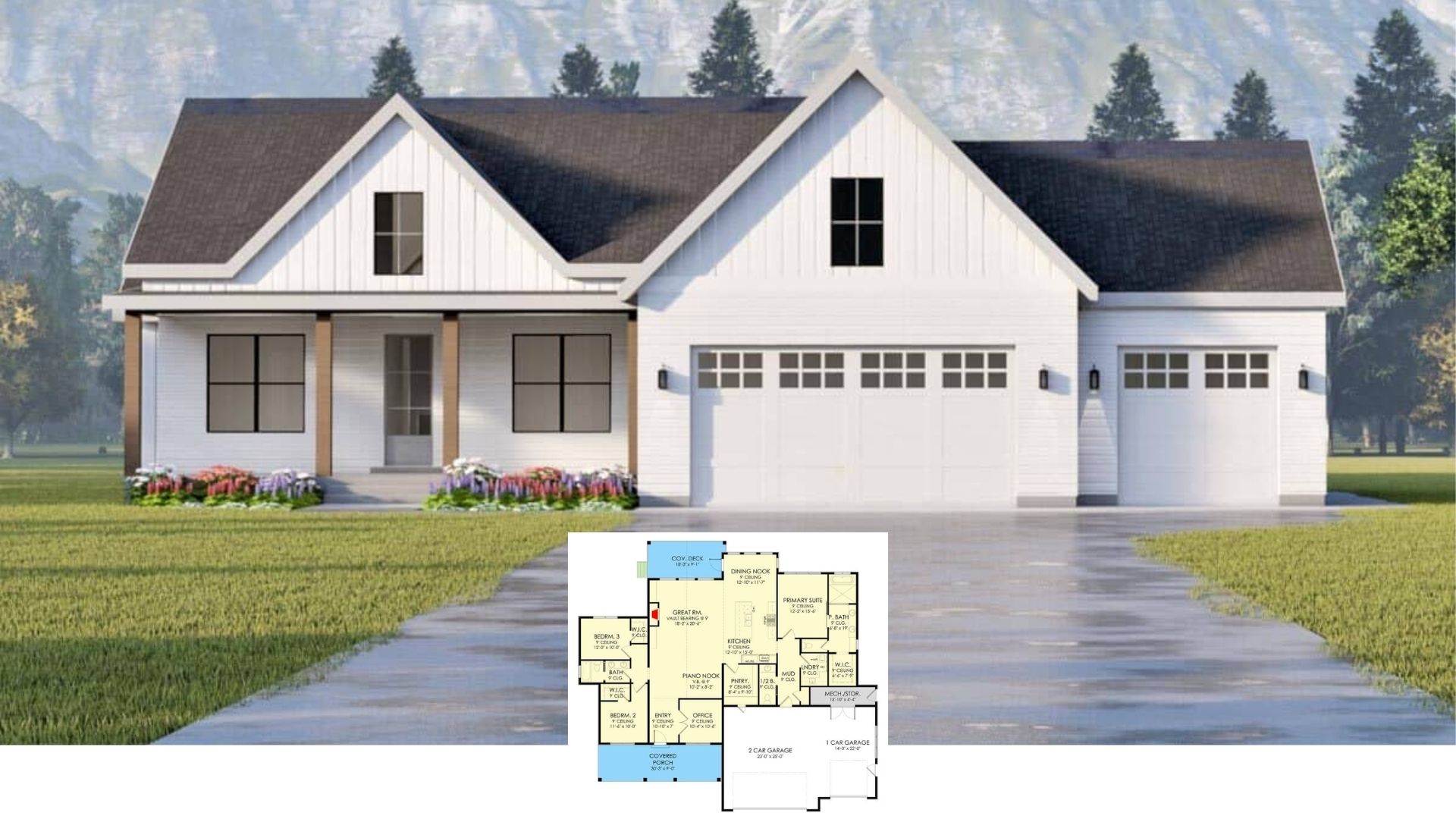
Specifications
- Sq. Ft.: 6,184
- Bedrooms: 5
- Bathrooms: 5.5
- Stories: 2
- Garage: 4
The Floor Plan


Photos






















Details
An attractive stone exterior, hipped rooflines, towering chimneys, and large arched windows give this 5-bedroom traditional home an exquisite curb appeal. It features a covered entry and two double garages connected by a motor court.
Inside, the foyer is flanked by the connecting living and dining rooms, and a study with an octagonal reading nook.
The family room, kitchen, and breakfast nook flow seamlessly in an open floor plan. A fireplace sets a cozy focal point while an angled rear door extends the entertaining onto a covered veranda.
The primary suite lines the right wing. It comes with outdoor access, a corner fireplace, and a lavish bath with a sizable wardrobe. A guest bedroom across comes with an ensuite full bath and a walk-in closet.
Upstairs, three secondary bedrooms are dispersed along with a media room, a game room, and a versatile bonus room that makes a nice hobby room or a gym.
Pin It!

The House Designers Plan THD-4444






