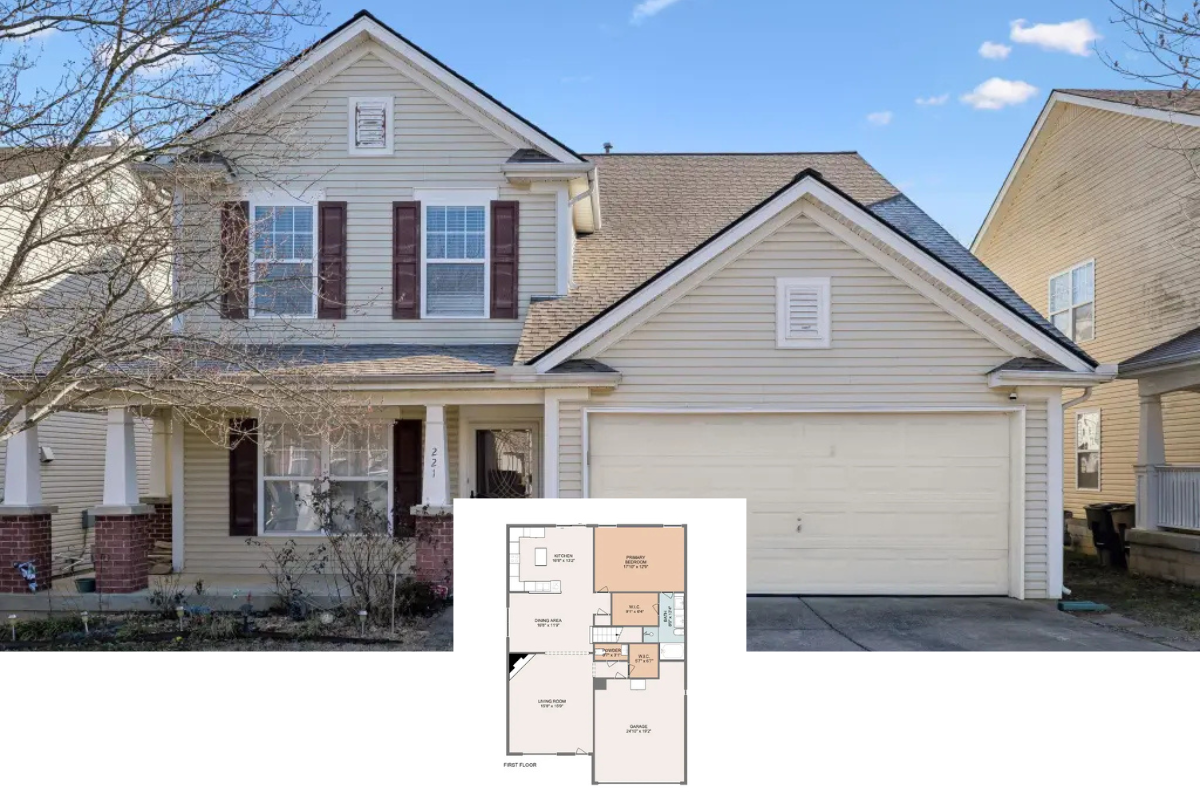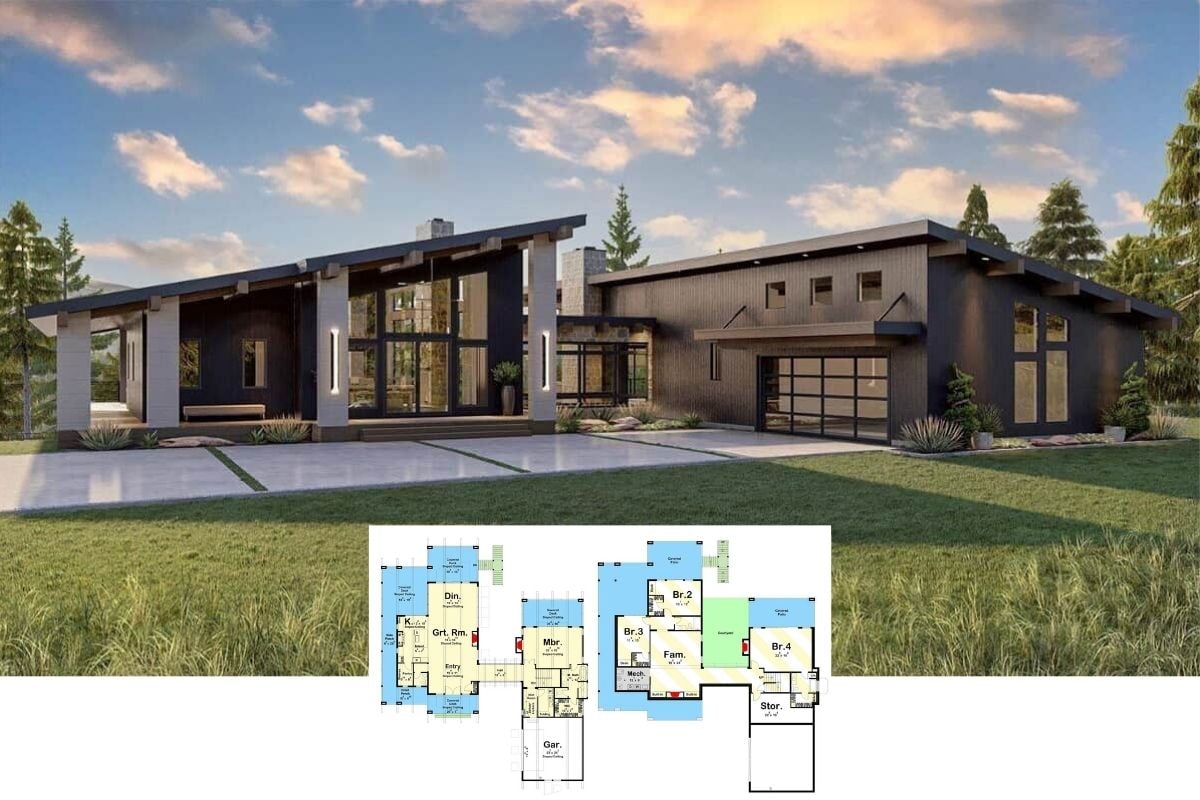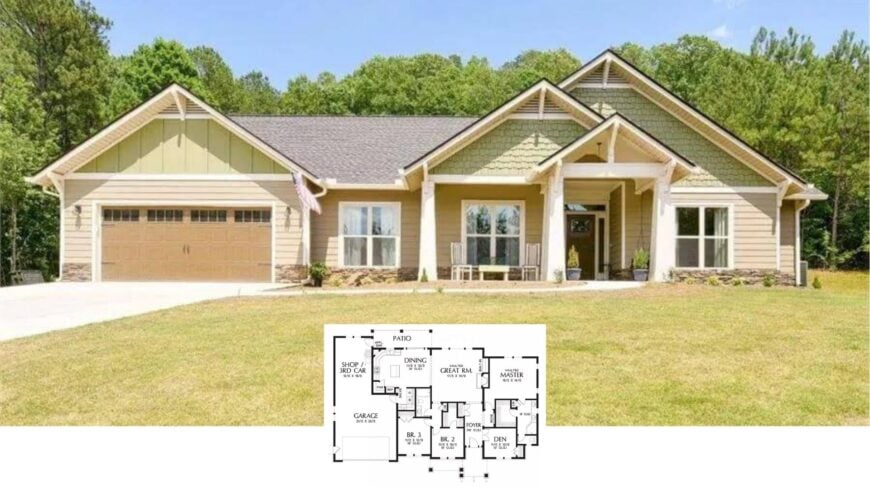
Welcome to a captivating Craftsman-style home, boasting a well-organized layout with a vaulted great room and smooth open concept design. Spanning 1,868 sq. ft., this home offers a comfortable flow with three warm bedrooms, two bathrooms, and an abundance of natural light throughout its generous living spaces.
With a blend of stone and shingle accents on the exterior, this inviting residence is perfect for those seeking a harmonious blend of style and livability. It features a single story and a spacious 2-car garage.
Craftsman-Style Facade with Inviting Front Porch

The architectural style here is unmistakably Craftsman, known for its emphasis on natural materials, handcrafted details, and an appreciation for functionality and form.
The design features graceful gable detailing, broad windows, and a lovely front porch, all relationships that echo the traditional Craftsman ethos. This home stands out for its seamless connection between indoor comforts and the beauty of the surrounding landscape, offering an ideal retreat for entertaining and relaxation.
Craftsman Floor Plan Highlighting a Vaulted Great Room and Open Concept Layout
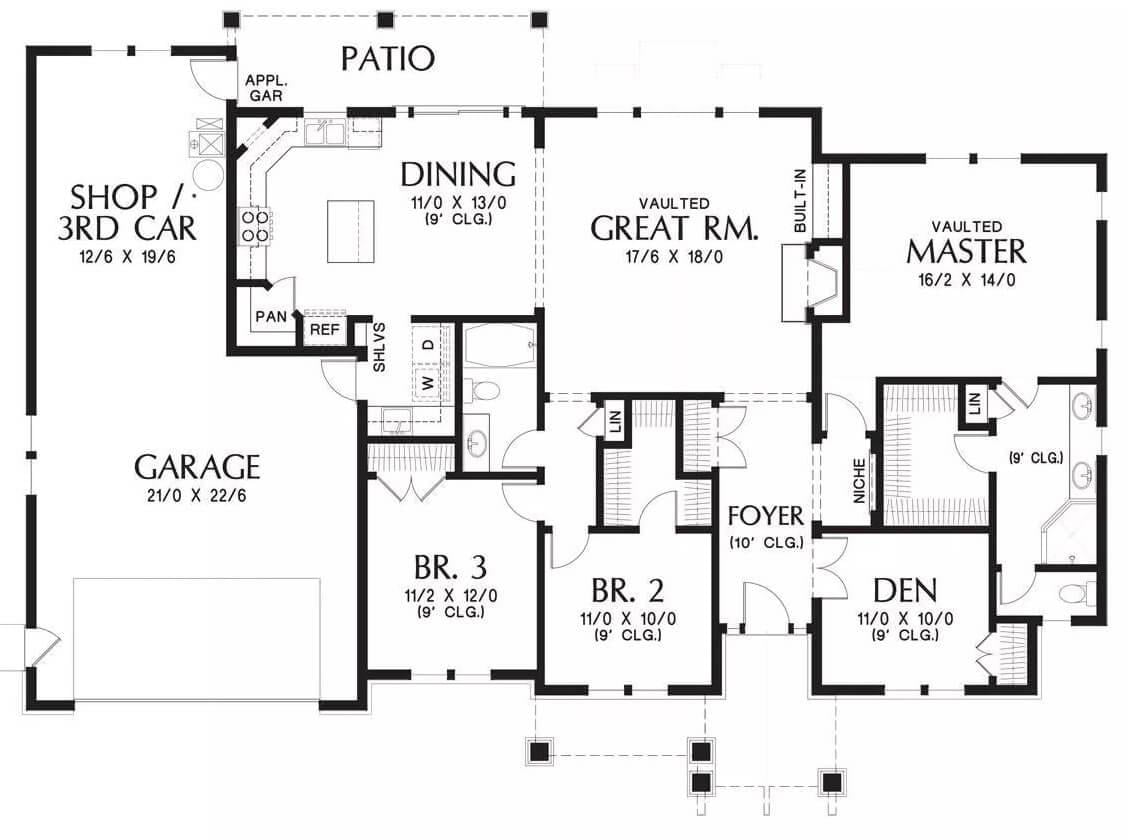
This Craftsman-style floor plan showcases an open concept design with a prominent vaulted great room, perfect for gatherings.
The integration of the dining area and kitchen seamlessly leads to a patio, ideal for outdoor entertaining. A spacious den and master suite with vaulted ceilings emphasize the home’s thoughtful use of space and light.
Source: The House Designers – Plan 9458
Notice the Classic Craftsman Gable Detailing on This Attractive Facade
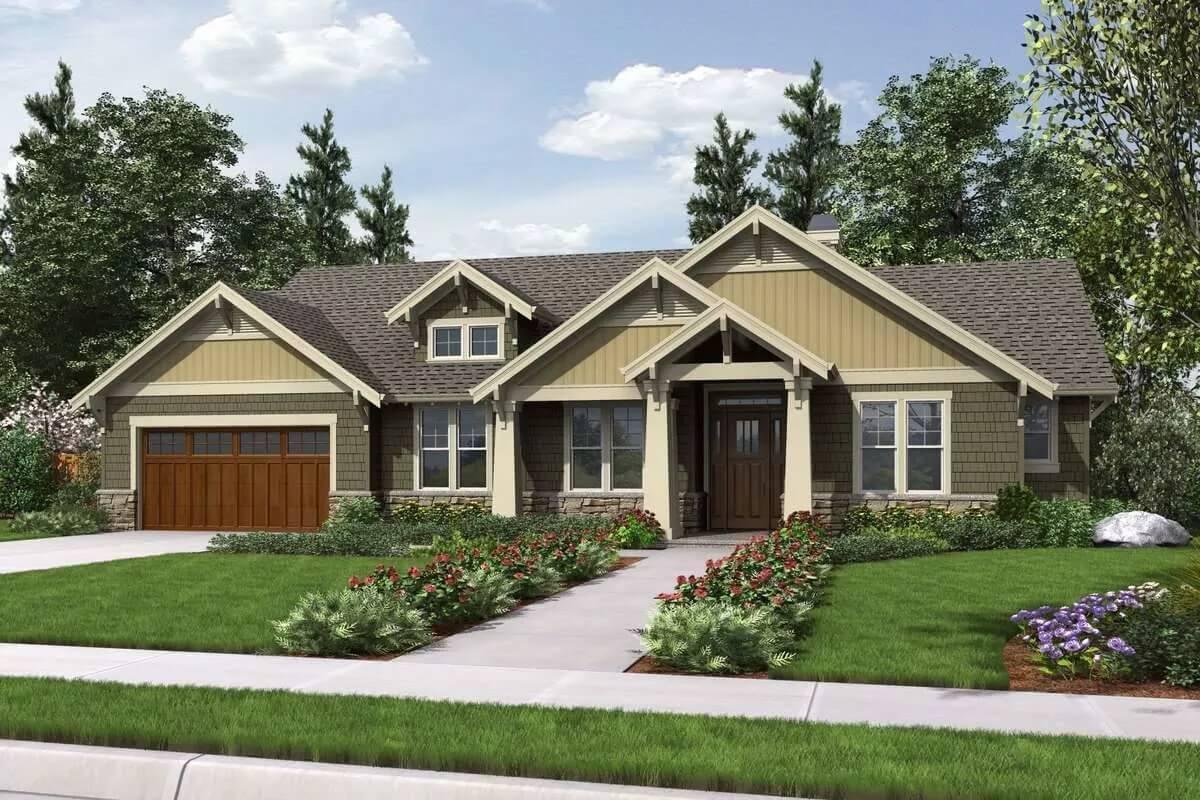
The Craftsman-style home showcases intricate gable detailing that beautifully complements the stone and shingle siding.
I love how the expansive front porch invites you in, framed by neatly manicured flower beds that add a splash of color. The combination of earthy tones and natural textures creates a harmonious and timeless look.
Admire the Broad Craftsman Windows and Stone Chimney
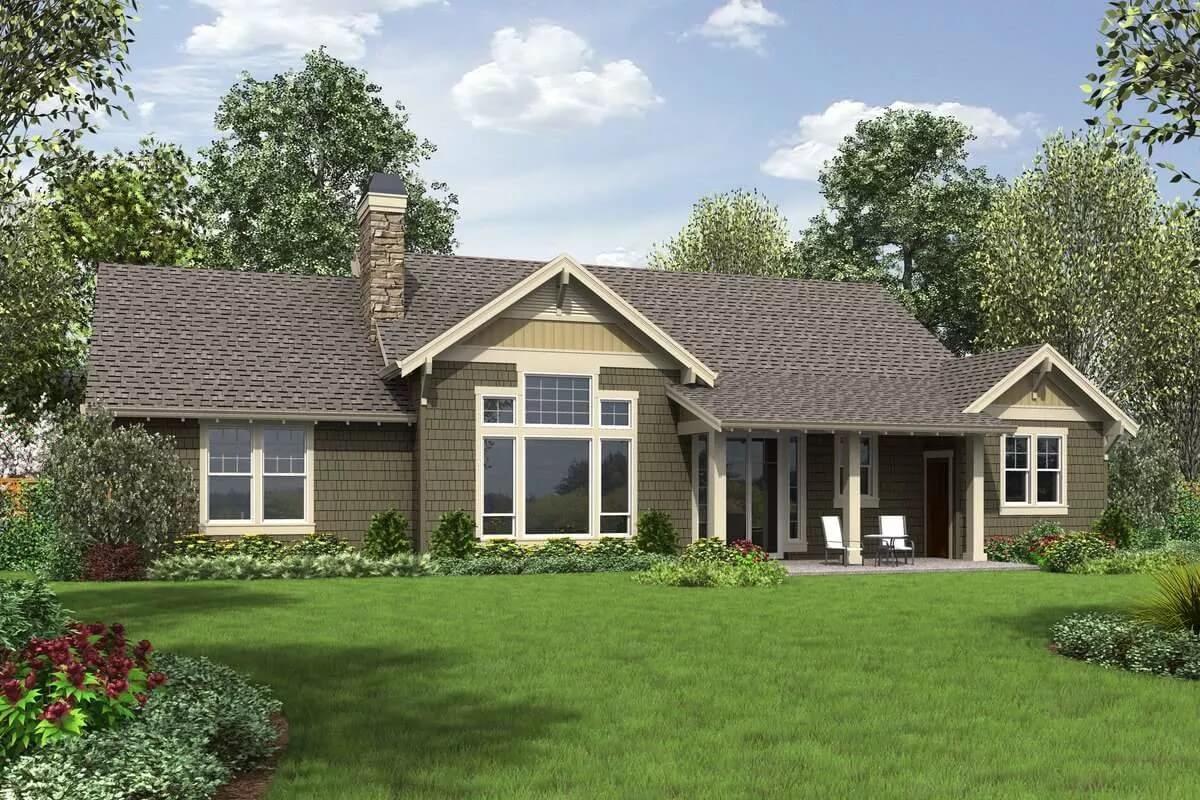
This Craftsman-style home showcases broad windows that fill the interior with natural light and provide a seamless connection to the lush outdoors.
The stone chimney adds a rustic touch, complementing the earthy tones of the shingle siding. A welcoming front porch extends a warm welcome, perfect for relaxing and taking in the peaceful landscape.
Check Out the Inviting Swing on This Craftsman Porch

This Craftsman porch features a comfortable swing that adds a delightful touch to the entryway. The green shingle accents and sturdy columns beautifully frame the entrance, highlighting the home’s welcoming facade. The stonework base and wide pathway enhance the rustic, earthy vibe, inviting guests to the door.
Check Out the Unique Blue Console in This Welcoming Foyer
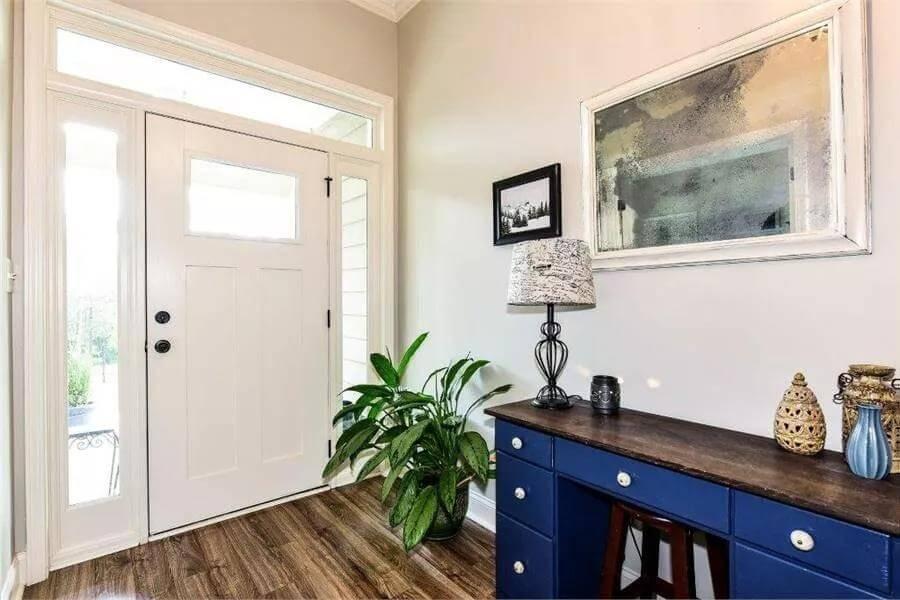
The entrance of this Craftsman home features a distinct blue console table that adds a vibrant splash of color. I like how it’s accompanied by a stylish lamp and decorative pieces, creating an exquisite entryway setup.
The white door with inset glass and wood flooring further enhances the inviting ambiance, offering a glimpse of the home’s warm interior design.
Spacious Living Area with Vaulted Ceiling and Large Window
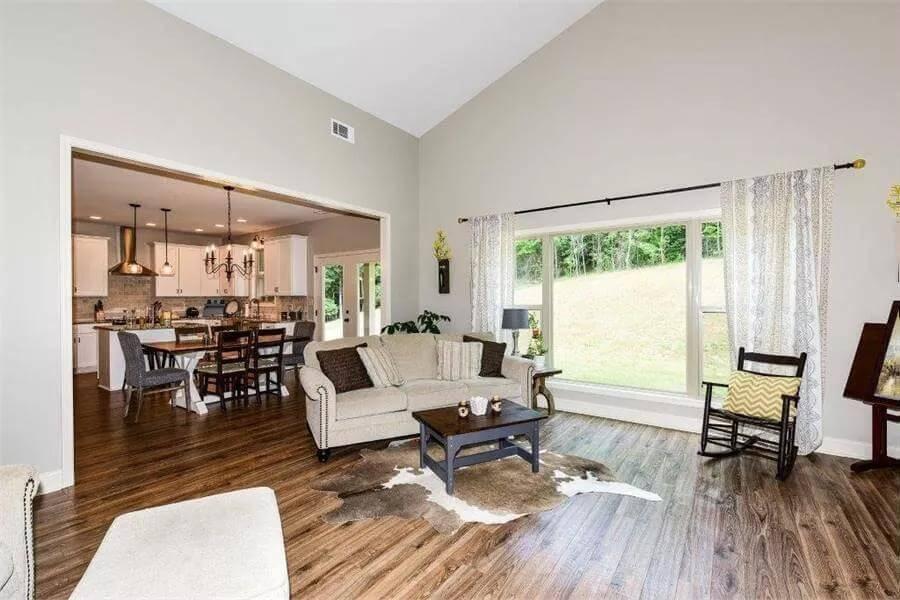
This Craftsman-style living room features a vaulted ceiling that elevates the sense of space and openness. A large window fills the room with natural light, offering a scenic view of the lush outdoors. The seamless transition into the dining and kitchen areas highlights the home’s open concept design, making it perfect for entertaining.
Vaulted Living Room with Graceful Fireplace and Built-In Shelves
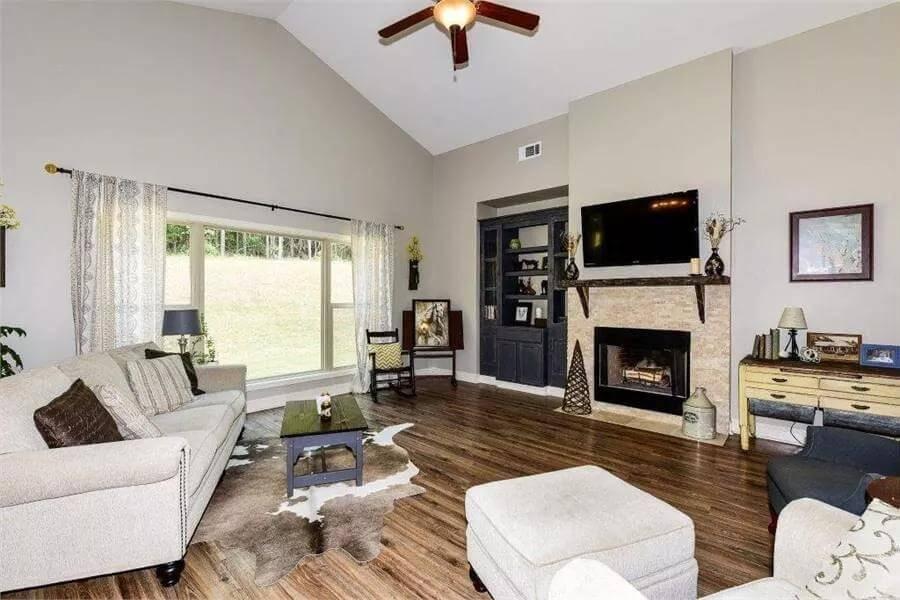
This Craftsman living room highlights a vaulted ceiling that amplifies the sense of space, making it feel expansive and light-filled.
The focal point is a polished fireplace flanked by built-in shelves that add a touch of sophistication and practicality. Large windows invite in ample natural light, seamlessly connecting the indoors with the harmonious surroundings.
Open Kitchen Flowing into Dining and Living Room Spaces
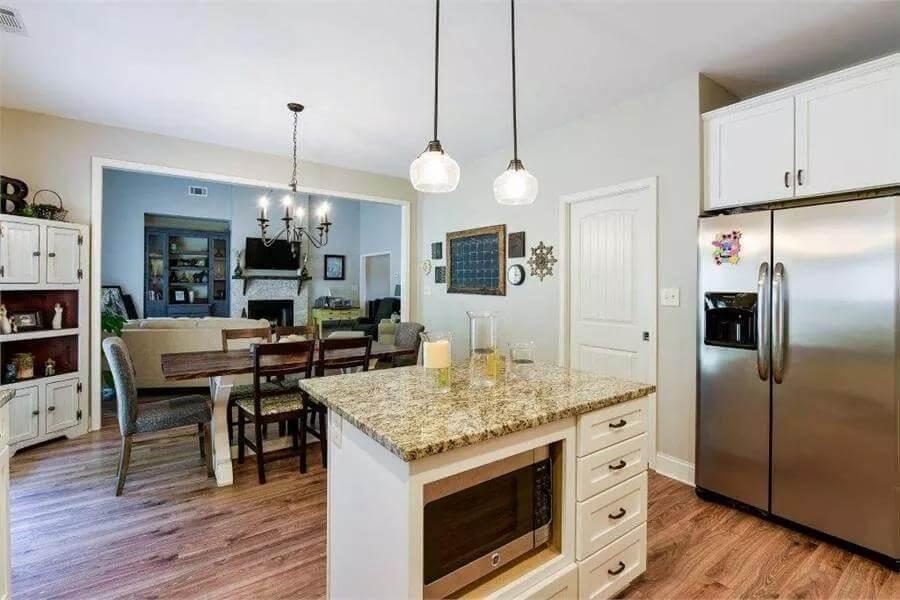
This kitchen features a central island with a granite countertop, offering both style and functionality. The open layout seamlessly connects the kitchen to the dining area, marked by a rustic chandelier that draws attention. Beyond, a fireplace anchors the living room, creating a unified and inviting space for family gatherings.
Check Out the Granite Island in This Craftsman Kitchen
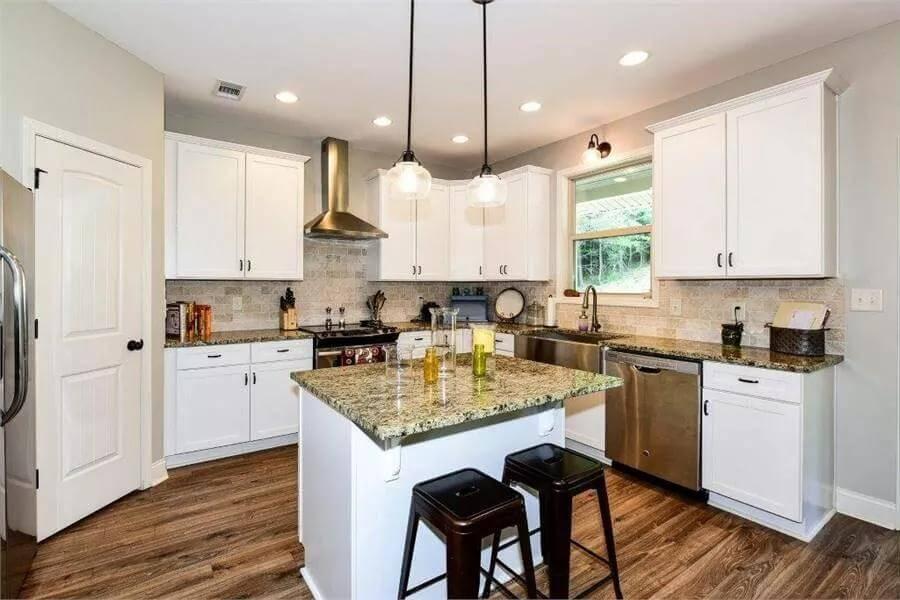
This Craftsman-style kitchen showcases a central granite island that adds both beauty and practicality. The white cabinetry and stainless-steel appliances blend seamlessly, creating a crisp and clean look.
Pendant lighting over the island and warm wood floors add a touch of coziness, making it a perfect space for both cooking and gathering.
Look at the Vaulted Ceiling in This Calm Craftsman Bedroom
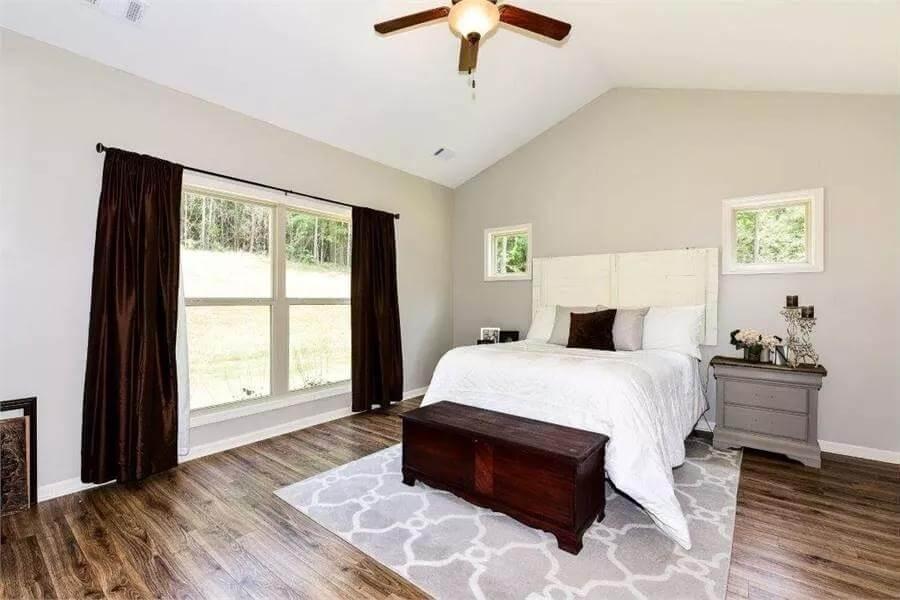
This Craftsman-style bedroom features a vaulted ceiling that enhances the feel of spaciousness and light. The large window ensures plenty of natural light, which plays beautifully off the wooden floors and neutral color palette.
I particularly like the fascinating wooden bench at the foot of the bed, adding both functionality and style to the space.
Refined Craftsman Bathroom with Double Vanity and Glass Shower
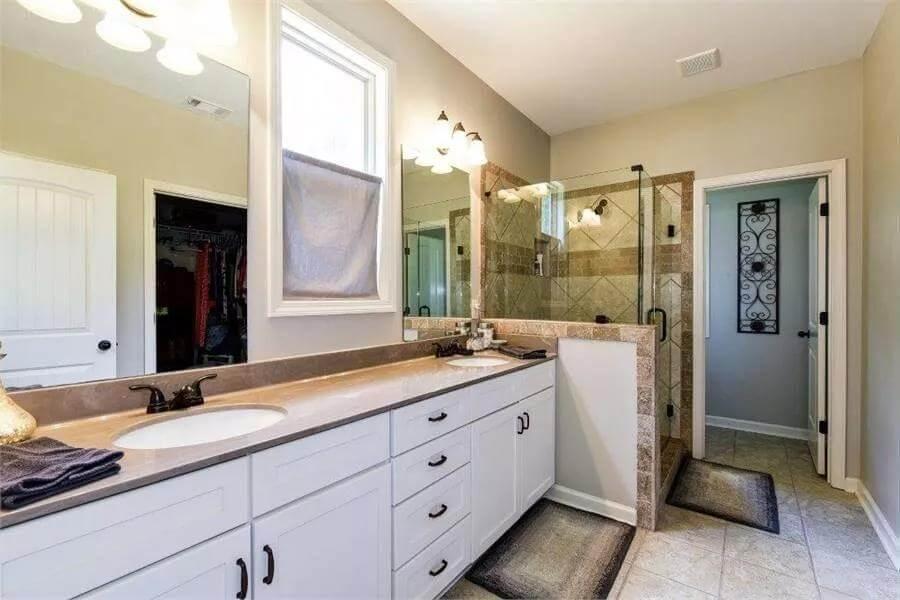
This Craftsman-style bathroom features a spacious double vanity with sophisticated dark fixtures and ample storage. The glass-enclosed shower showcases intricate tile work, adding a touch of sophistication. Soft lighting and neutral tones create a calm atmosphere, making it an ideal retreat.
Sunlit Home Office with Floral Curtains and Hardwood Floors
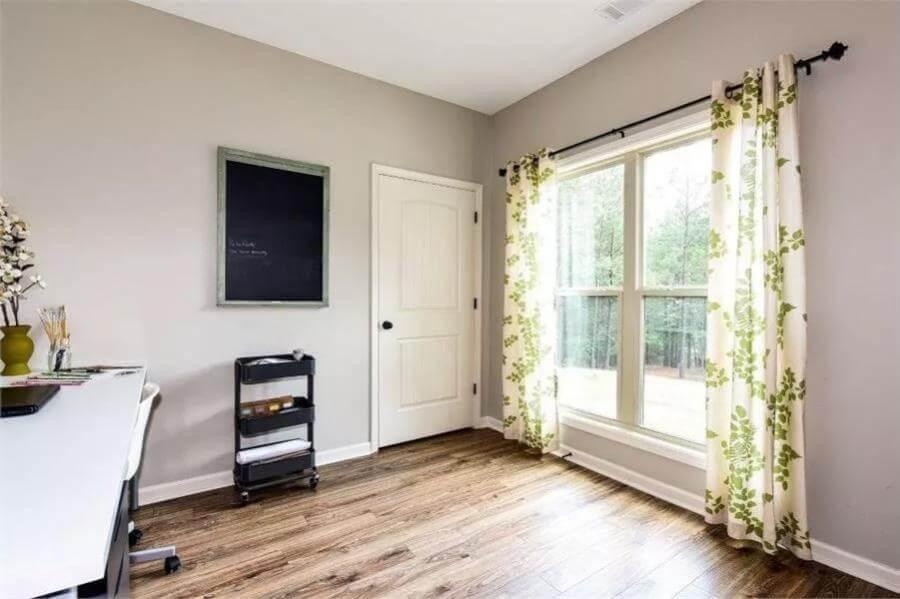
This inviting home office is brightened by a large window, inviting natural light to flood the space. I like how the floral curtains add a pop of color and charm against the neutral walls. The polished desk and practical shelving keep the room functional, while the hardwood floors add warmth and texture.
Clever Storage Solutions in This Compact Laundry Room
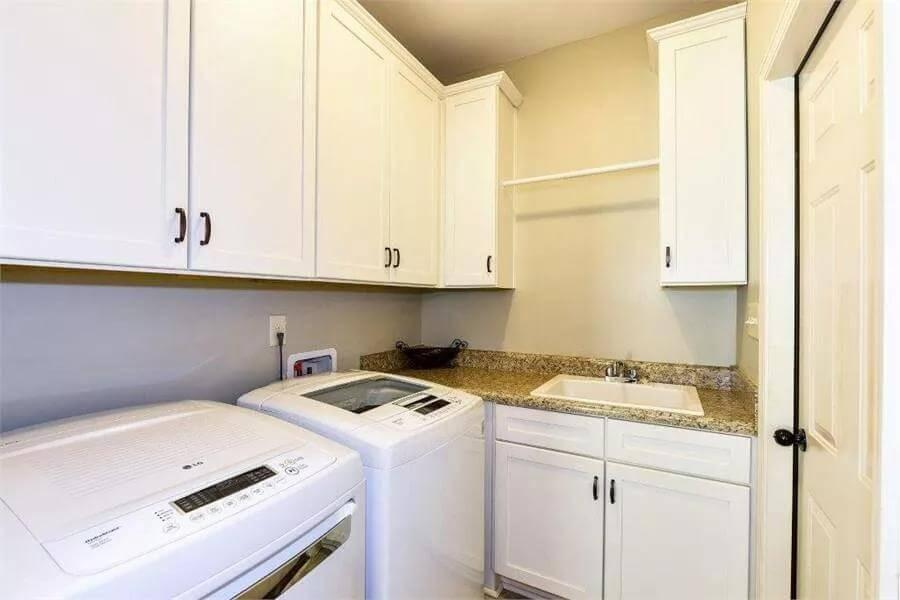
This efficient Craftsman-style laundry room features ample cabinetry that makes great use of vertical space. The granite countertop offers a practical folding area, while the integrated sink is perfect for hand-washing delicate items.
I appreciate the washing and drying units tucked neatly under the counter, keeping the space tidy and functional.
Notice the Comic Book Art That Sparks Imagination in This Pleasant Bedroom
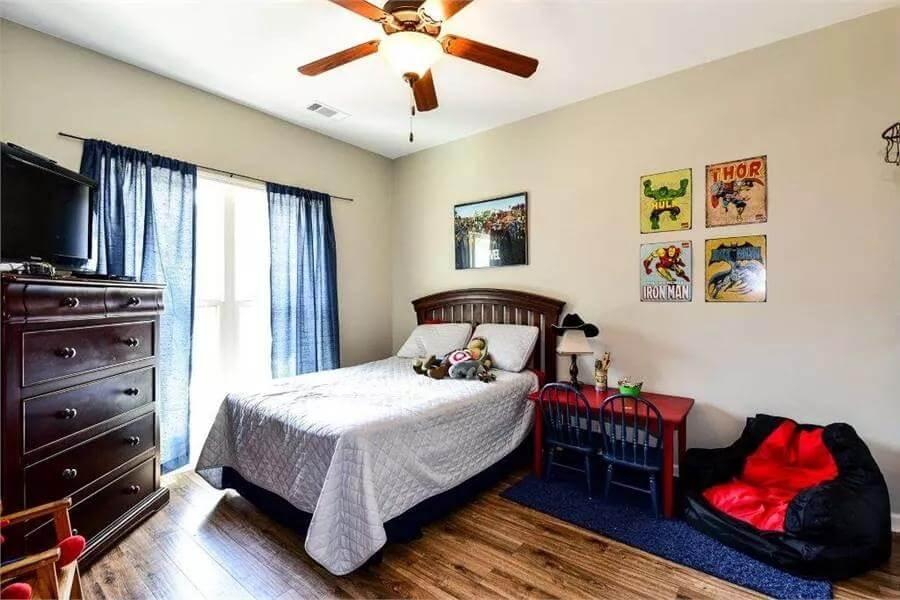
This bedroom, perfect for a young superhero fan, features vibrant comic book art that adds a playful touch to the walls.
The rich wood tones of the bed and dresser provide a warm contrast to the bright blue curtains and clean white bedding. A small red and blue desk sits by the window, creating a cheerful spot for drawing or homework.
Personalized Bedroom with Bold Colors and Fun Decor
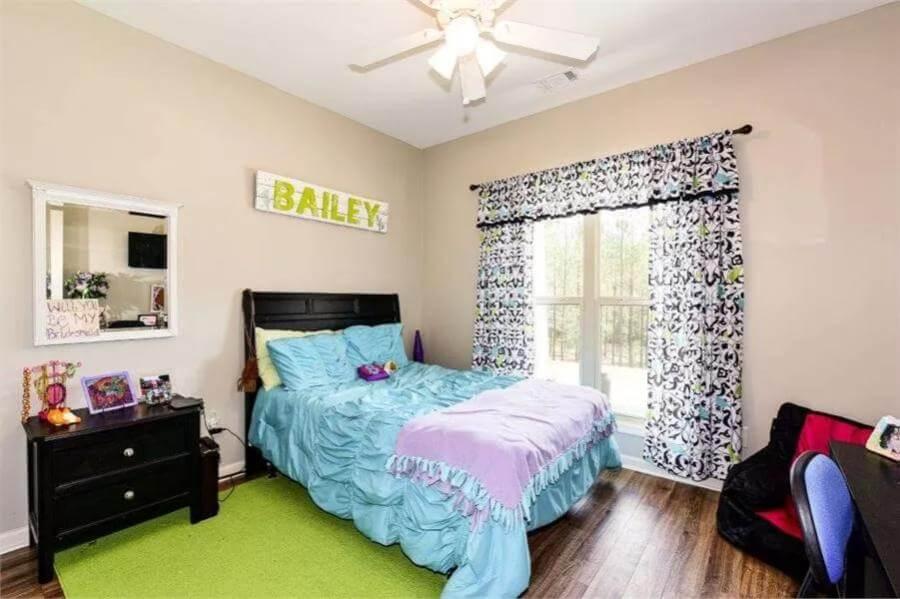
This lively bedroom features a vibrant palette with turquoise bedding and a bright green rug that invigorates the space. Decorative accents like the personalized wall sign and playful patterned curtains add character and warmth.
The natural light from the large window highlights the room’s welcoming atmosphere, while the refined dark furniture provides a nice contrast.
Notice the Nature-Inspired Art in This Craftsman Bathroom
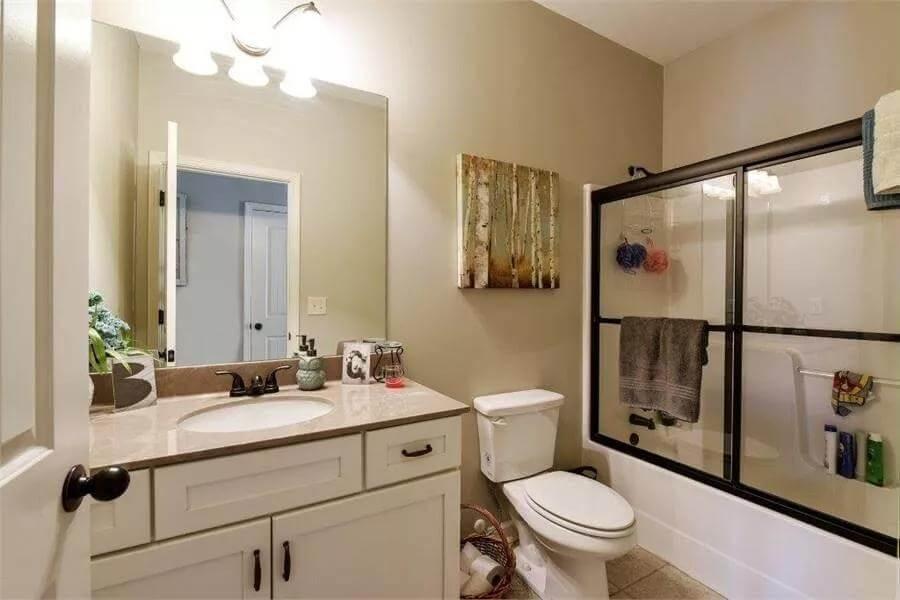
This Craftsman-style bathroom combines functionality with subtle sophistication, featuring a trim, dark-framed shower door.
I love the nature-inspired artwork that adds a touch of serenity to the space, complementing the neutral walls. The crisp white cabinetry and stylish fixtures complete the classic Craftsman look, making this a refreshing retreat.
Source: The House Designers – Plan 9458

