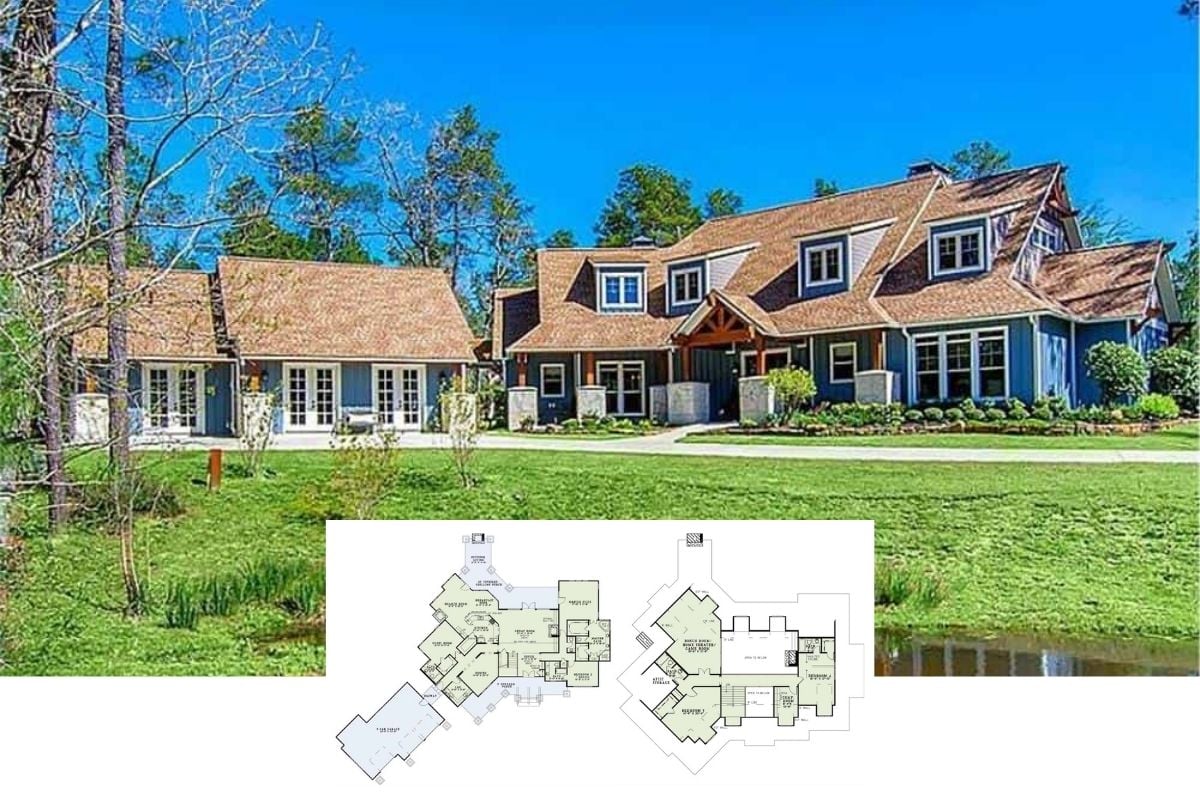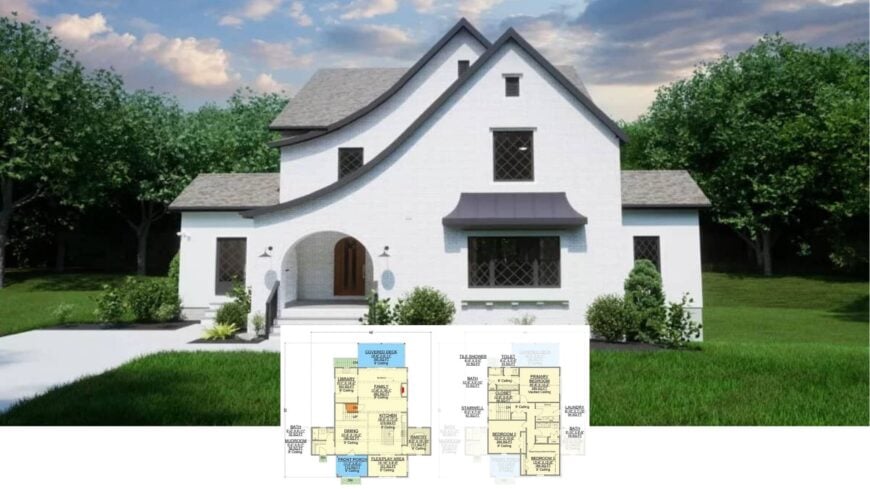
Welcome to a home straight out of a fairy tale! This captivating residence offers three bedrooms and three bathrooms within its welcoming 2,546 square feet, spread across two stories.
The fascinating storybook style is evident throughout, from the graceful curves of the roofline to the striking white brick facade and whimsical lattice windows.
Experience the Enchanting Curve of This Storybook Home’s Roofline
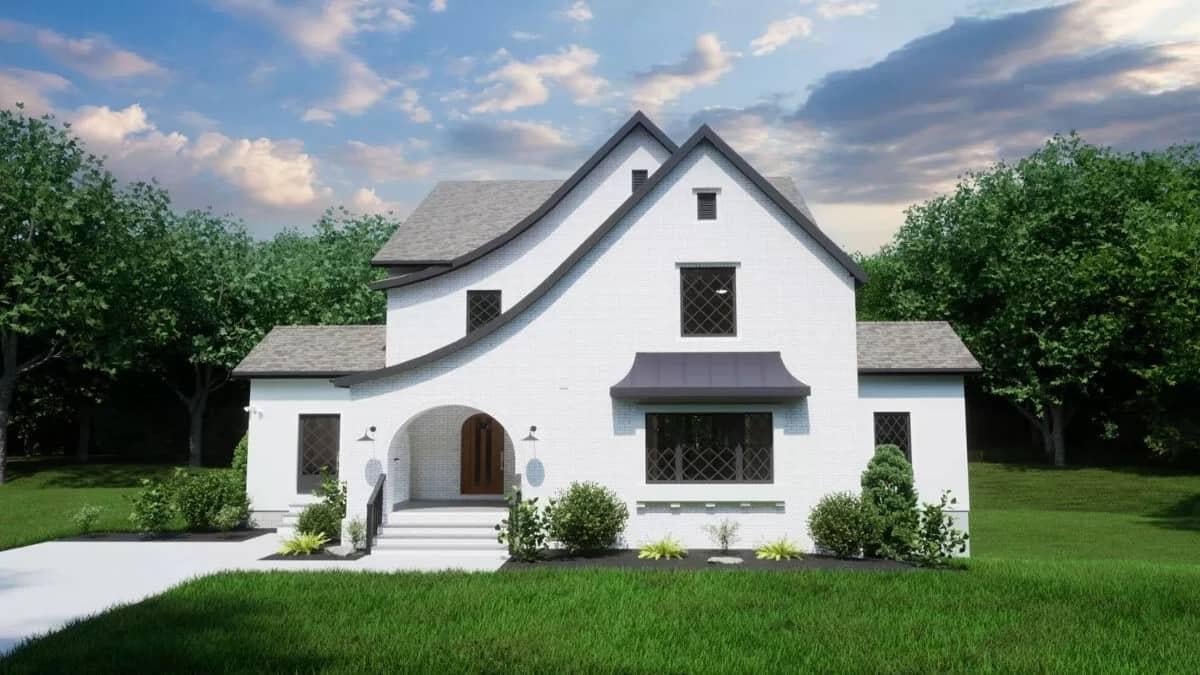
This home embraces a quintessential Storybook style that’s hard to resist. I adore how the blend of classic curved lines and distinct lattice windows creates a magical, inviting ambiance.
Each glimpse of this house is a testament to how traditional style marries creative whimsy, providing a truly unique living experience.
Explore the Practical Layout of the Main Floor With Its Comfortable Primary Bedroom
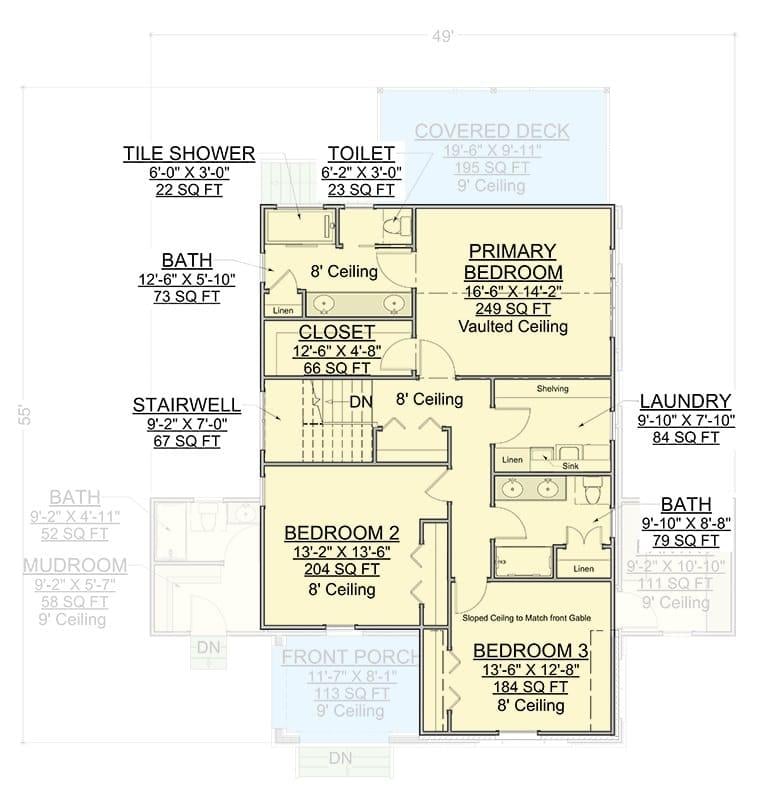
This floor plan features a well-thought-out design with a focus on convenience and comfort. The primary bedroom stands out with its vaulted ceiling, providing a spacious feel that I find quite inviting.
The covered deck extends the living space outdoors, making it a perfect spot for relaxing or entertaining.
Check Out the Handy Layout of This Basement with Its Own Kitchenette
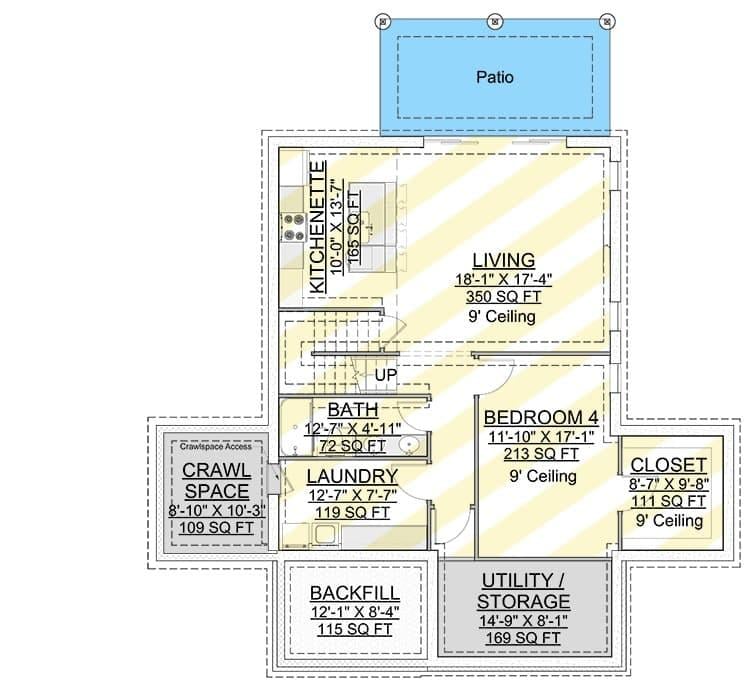
This basement floor plan is cleverly designed with a living area, kitchenette, and a warm bedroom, making it versatile for guests or extended family. I like how the 9 ceilings enhance the sense of space, while the patio access offers a connection to the outdoors.
The inclusion of a laundry room and utility space ensures functionality without compromising comfort.
Source: Architectural Designs – Plan 300081FNK
Wow, Check Out the Unique Lattice Windows on This Storybook Home

The home’s storybook aesthetic is enhanced by its distinct lattice windows and gracefully curved roofline. I love how the white brick facade is both classic and striking, balancing sophistication with whimsy.
Thoughtful landscaping adds a touch of nature, complementing the architectural charm of this enchanting residence.
Discover the Classic Beauty of This White Brick Facade With Lattice Windows
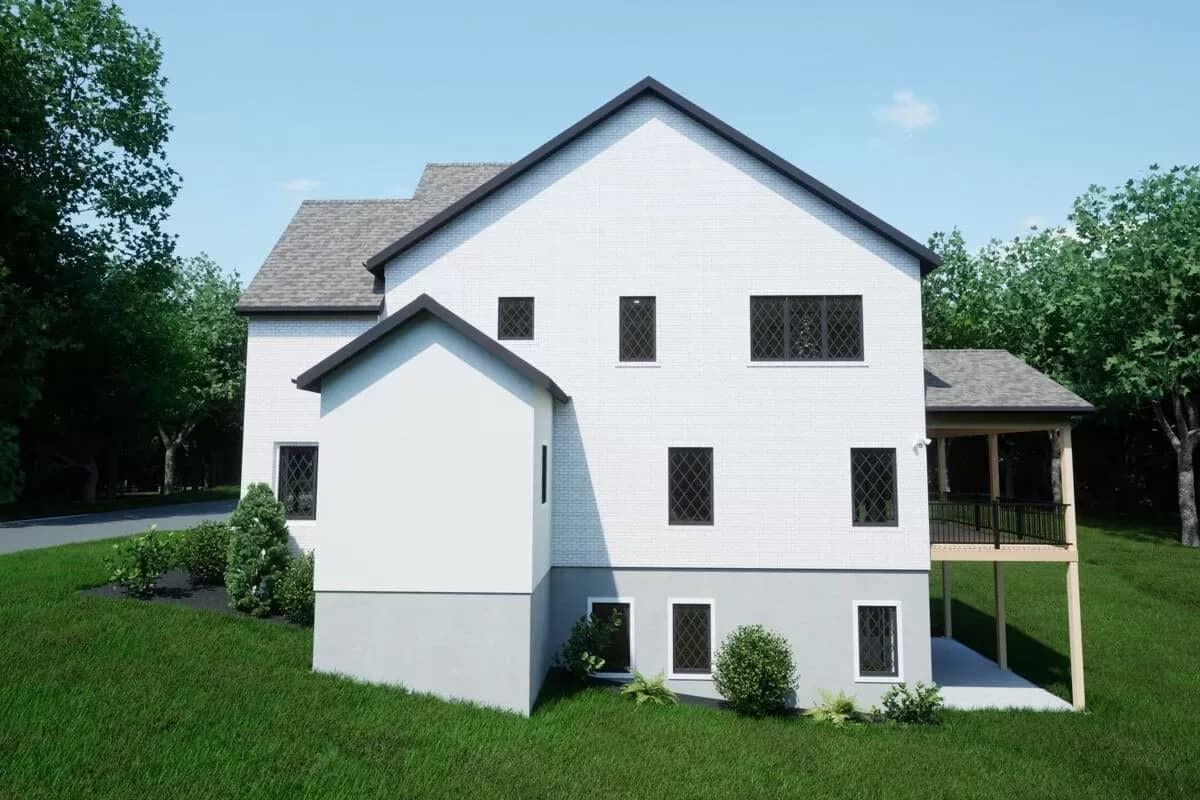
The back view of this home showcases its classic white brick facade, accented by distinctive lattice windows that I find both exquisite and timeless.
The carefully planned landscaping complements the understated design, adding a touch of greenery against the neutral backdrop.
The covered porch invites you to enjoy the peaceful outdoor space, seamlessly connecting the home with its natural surroundings.
Lattice Windows and Open-Air Living on the Rear Patio
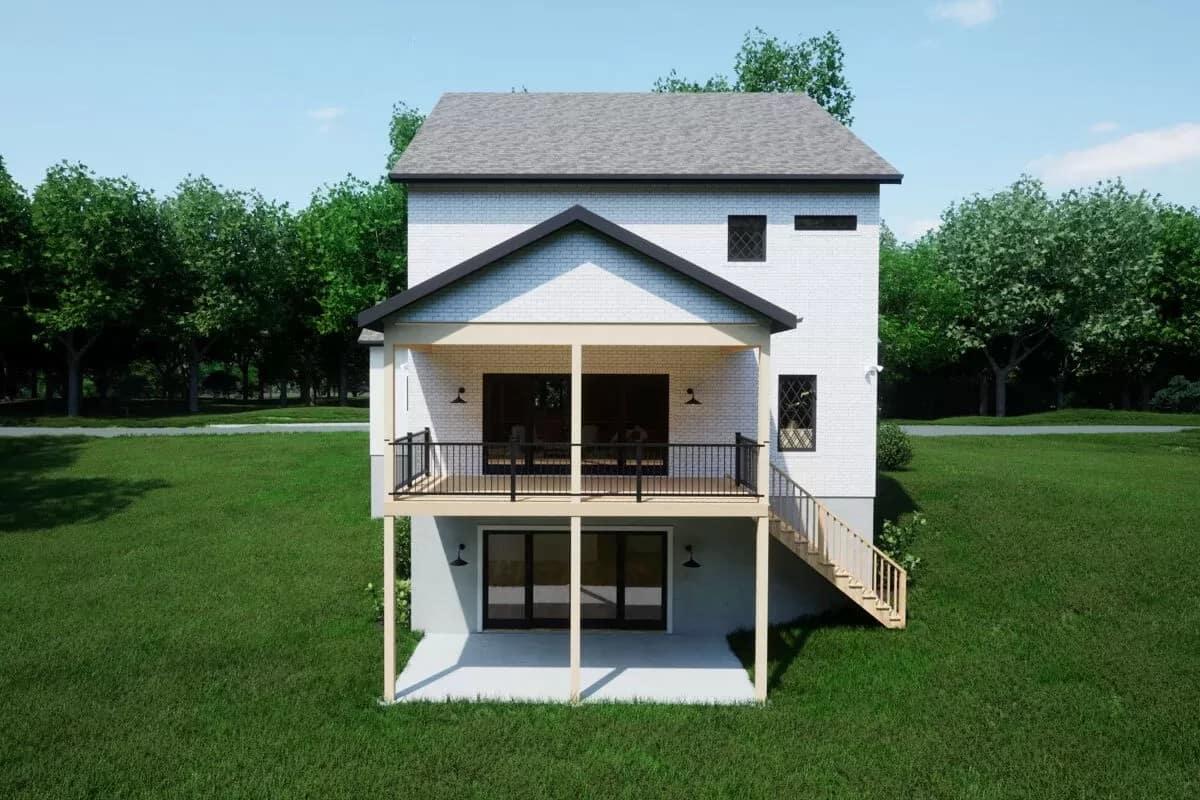
This rear view of the home highlights a covered deck, perfect for enjoying the outdoors. I appreciate the symmetry of the space, with its clean lines and seamless blend of indoor and outdoor living.
The distinctive lattice windows maintain the home’s unique charm, adding a touch of charm to the straightforward design.
Notice the Whimsical Curves and Sophisticated Archways of This Storybook Facade
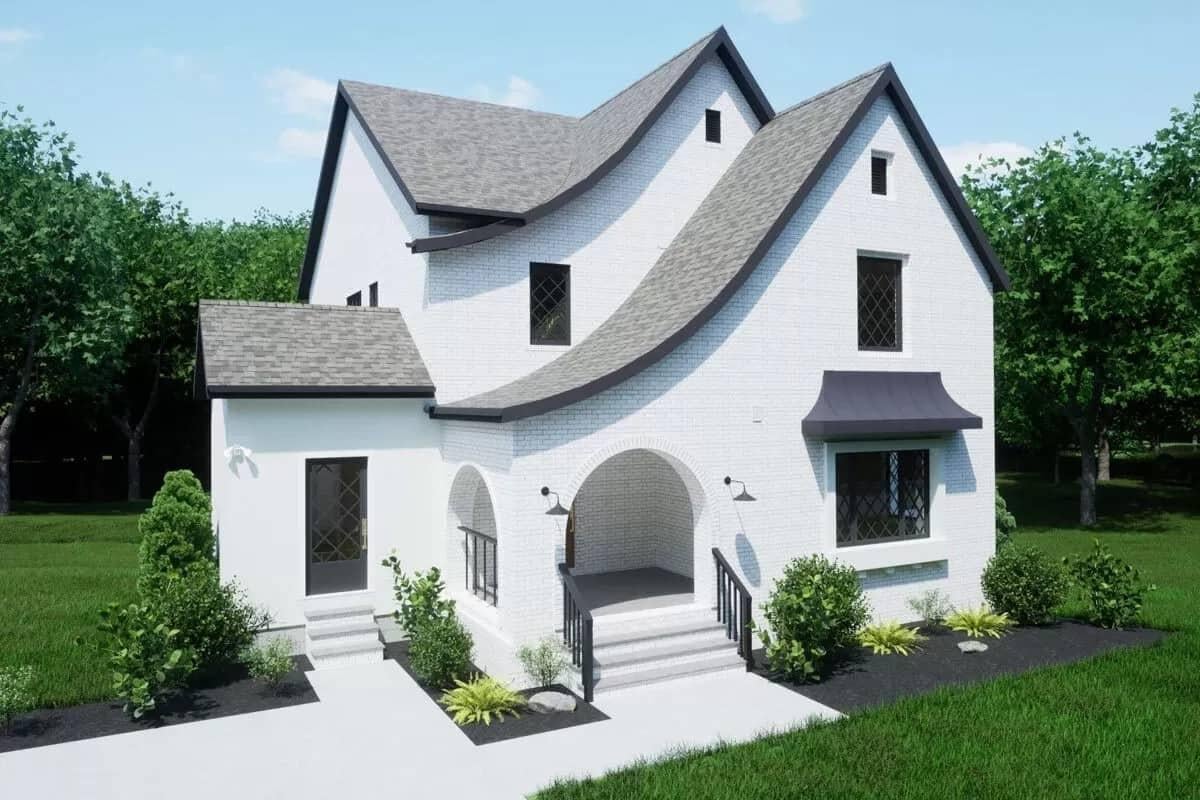
The front of this home truly captures a storybook essence with its delightful curves and graceful archways. I love how the white brick facade pairs with the dark lattice windows, creating a striking yet inviting appearance.
The subtle landscaping adds a gentle touch of greenery, enhancing the home’s fairy-tale appeal.
Explore the Spacious Charm of This Open-Concept Living and Dining Area
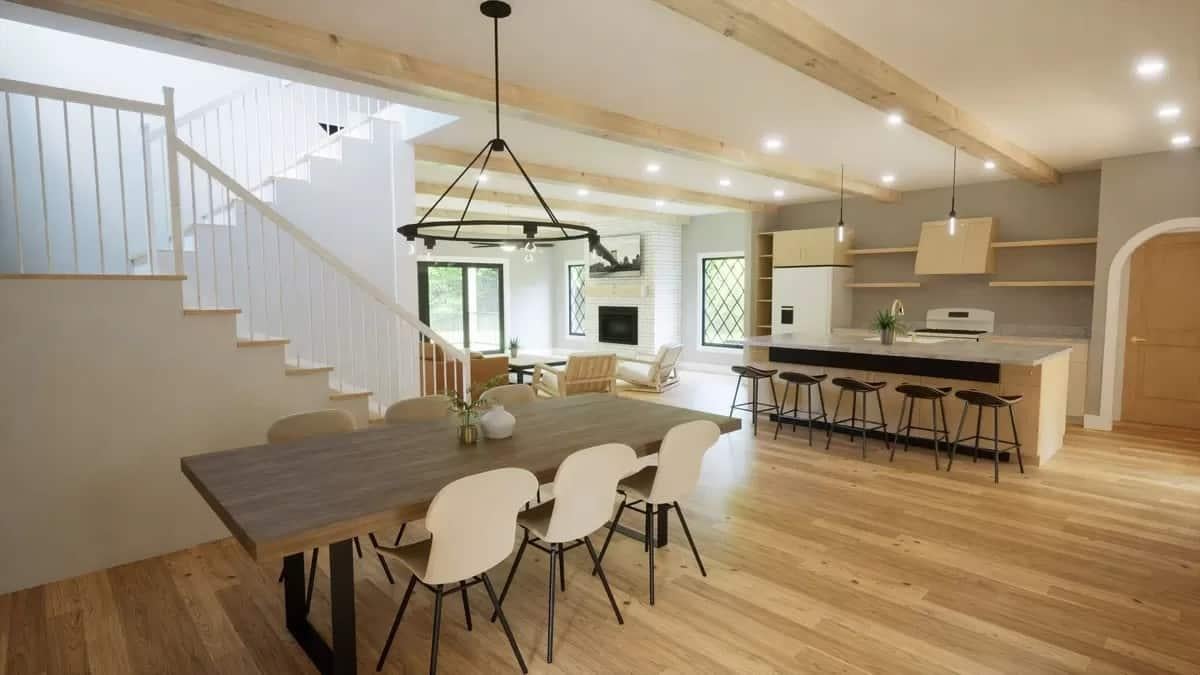
This open-concept space brings together a refined, contemporary kitchen and a comfortable living room, offering a seamless flow perfect for entertaining. I love the exposed wooden beams and wide-plank flooring that add warmth, while the lattice windows let in plenty of natural light.
The large dining table and island ensure plenty of space for gatherings, highlighted by the unique chandelier overhead.
Check Out the Exposed Beams and Lattice Windows in This Open Living Area

This spacious living area is brought to life by delightful exposed wooden beams that run across the ceiling. The lattice windows not only add character but also offer a glimpse of the outdoors, flooding the space with natural light.
I appreciate the open layout that seamlessly connects the living room to the kitchen, making it perfect for both relaxation and entertaining.
Notice the Lattice Windows Framing, This Open Living Space
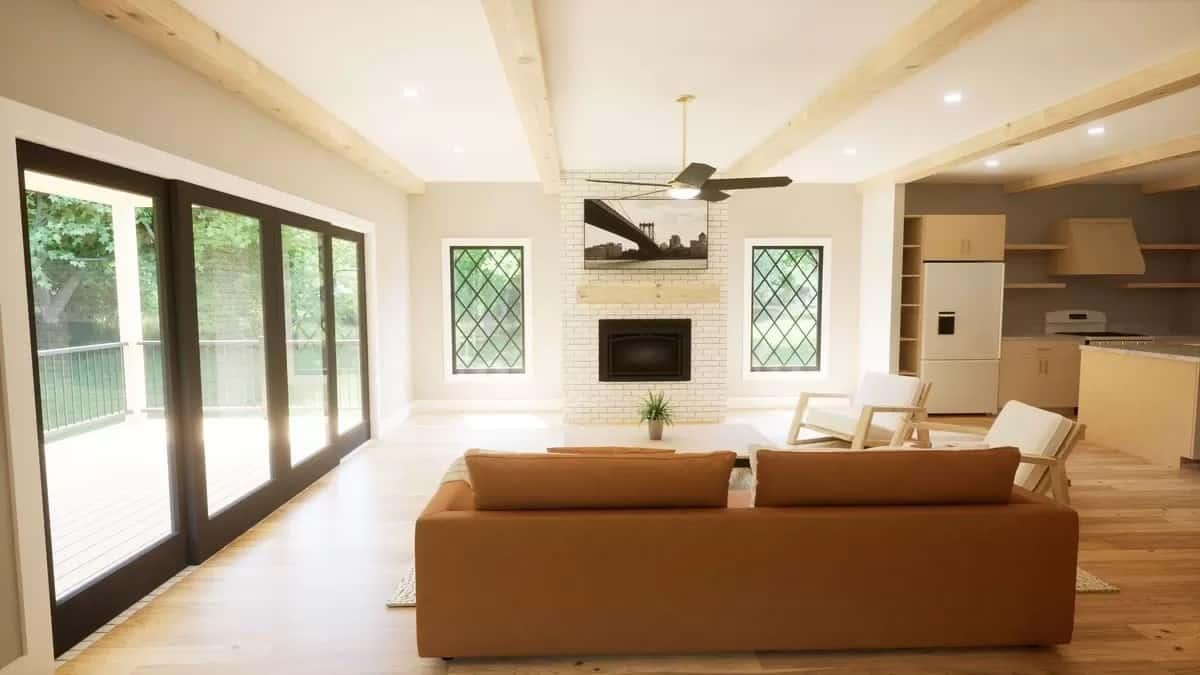
This inviting living room features beautiful lattice windows that draw the eye and bring in natural light. I love the contrast between the white brick fireplace and the warm wood beams on the ceiling, creating a harmonious blend of textures.
The open layout seamlessly connects to the kitchen, making it a perfect spot for both relaxation and entertainment.
Explore This Pleasant Reading Nook With Built-In Shelving

This appealing nook is brought to life with lattice windows that frame peaceful outdoor views. I love the built-in shelves on either side, perfect for displaying books or personal treasures.
The simple yet stylish chandelier overhead adds a touch of sophistication to this inviting space.
Check Out This Minimalist Bedroom Featuring a Bold Canopy Bed

This bedroom exudes a minimalist charm with its striking black canopy bed as the focal point. I love how the lattice windows flood the room with light, framing the unruffuled outdoor views beautifully.
The simple wooden furniture and soft textures create a calm, unfussy atmosphere that’s perfect for relaxation.
Admire the Contrast of Dark Vanity and Lattice Window in This Simple Bathroom
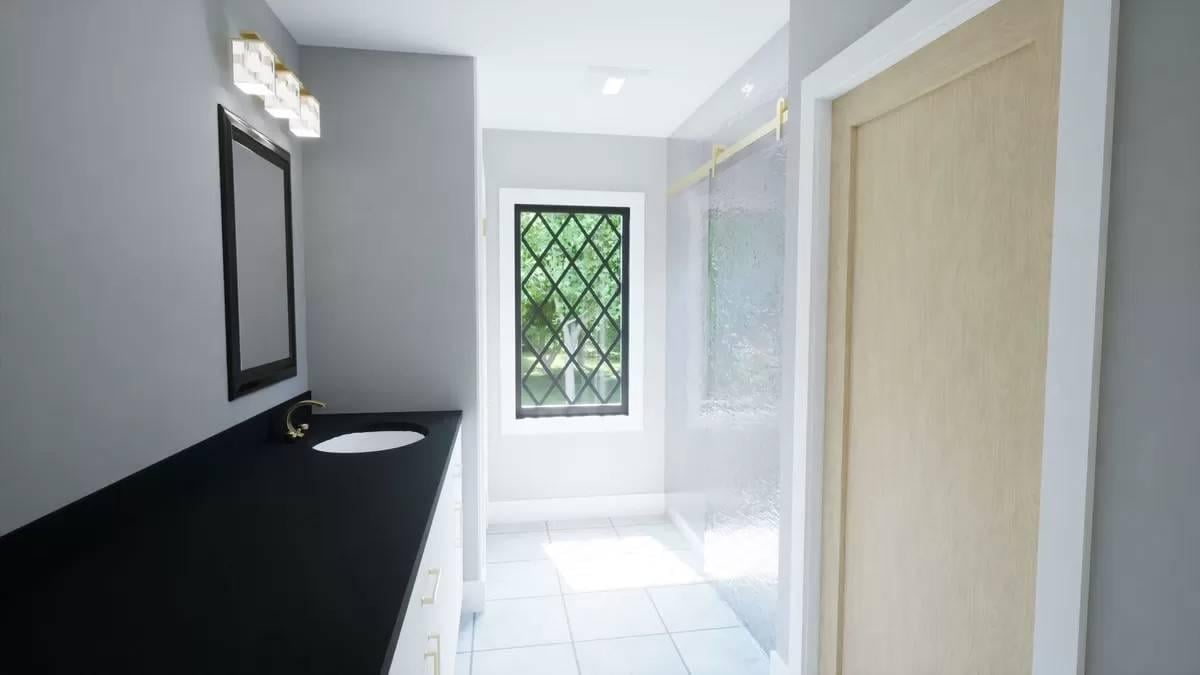
This bathroom is a study in contrasts, with a stylish, dark vanity against crisp white walls. The lattice window not only adds character but also floods the room with natural light, enhancing its minimalist charm.
I love how the frosted glass shower adds a subtle touch of beauty without overpowering the space.
Appreciate the Simplicity of This Bedroom’s Minimalist Design and Lattice Windows
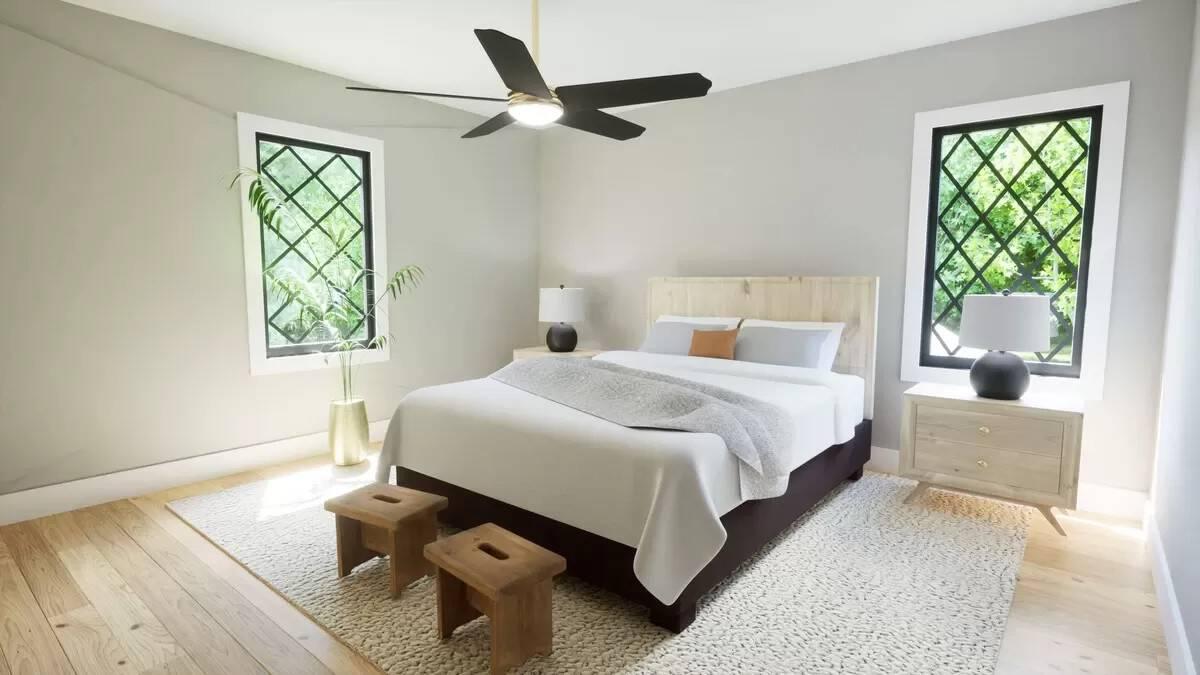
This bedroom exemplifies minimalist sophistication with its clean lines and neutral color palette. The lattice windows let in soft natural light, adding a touch of character and connecting the space with the greenery outside.
I love how the comfy area rug and simple wooden furnishings enhance the untroubled atmosphere.





