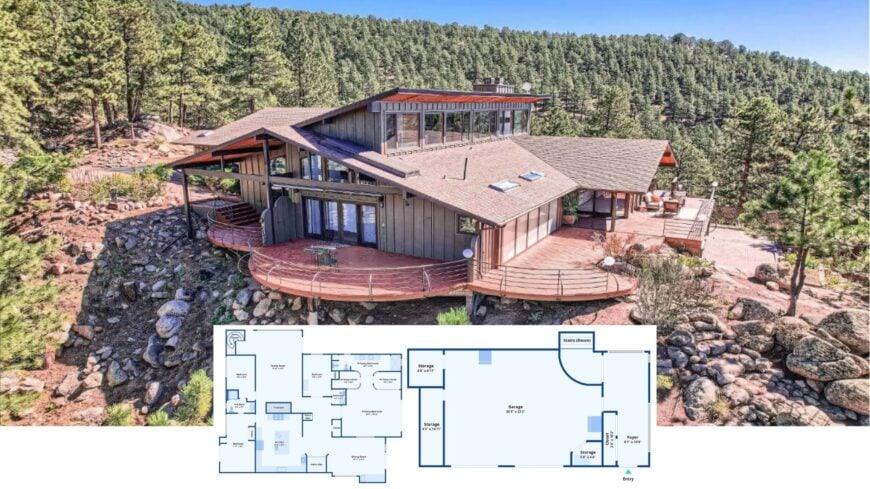
Perched amidst a forested landscape, this mid-century marvel spans over 3,912 square feet, offering a tranquil retreat with four spacious bedrooms and four luxurious bathrooms.
The home gracefully marries open-concept interiors with expansive windows, ensuring every room is bathed in natural light while drawing in the serenity of its surroundings.
It’s a seamless blend of nature and architecture, featuring an impressive wraparound deck that further enhances its connection with the outdoors.
Wow, Check Out the Wraparound Deck Blending With Nature
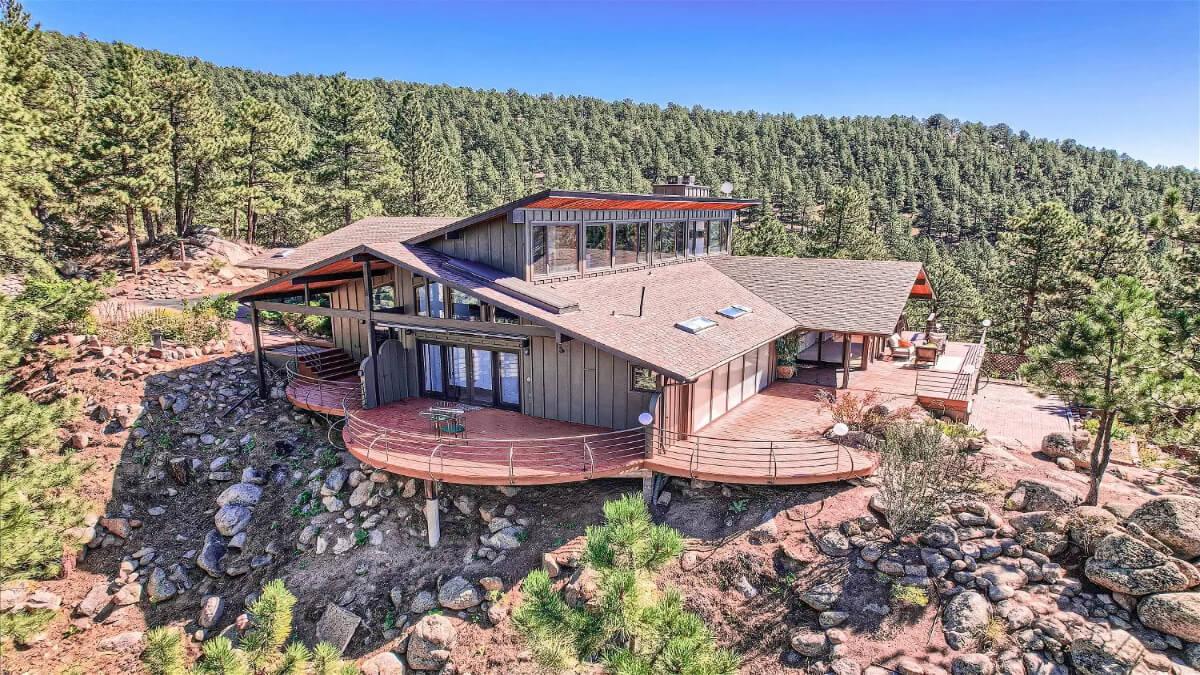
This home is a perfect example of mid-century modern architecture, characterized by its clean lines, functional design, and harmonious integration with nature.
The design elements, like its use of natural wood and bold lines, frame the breathtaking mountainous landscape, creating an inviting idyll for those seeking both adventure and relaxation.
Spacious Main Level Featuring a Focal Fireplace
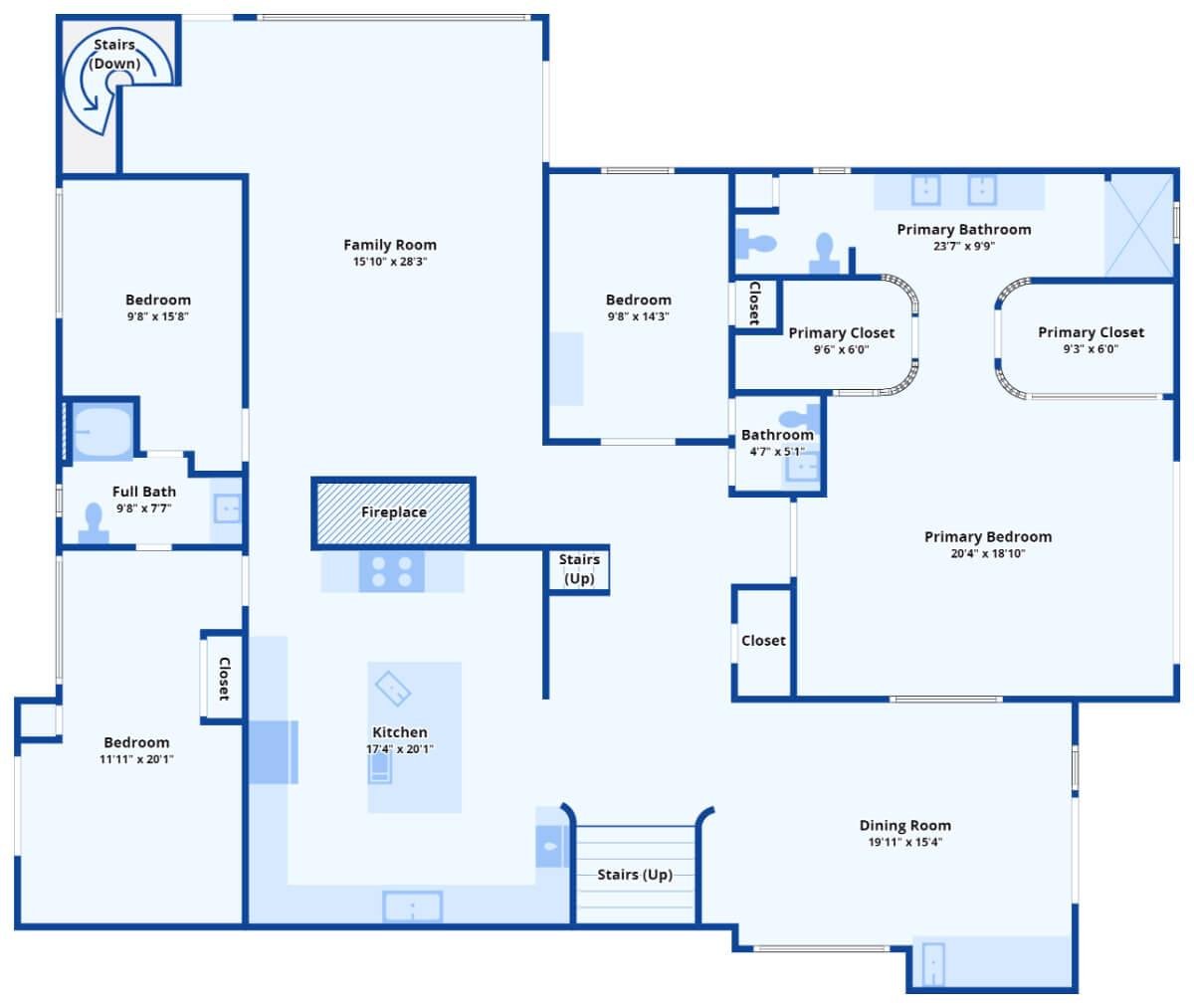
This floor plan highlights a large family room centered around a prominent fireplace, perfect for gatherings. The kitchen flows seamlessly into both the dining and family areas, emphasizing an open layout. Bedrooms are thoughtfully placed for privacy, with a luxurious primary suite boasting generous closets and a roomy bath.
Extensive Garage Space With Thoughtful Storage Solutions
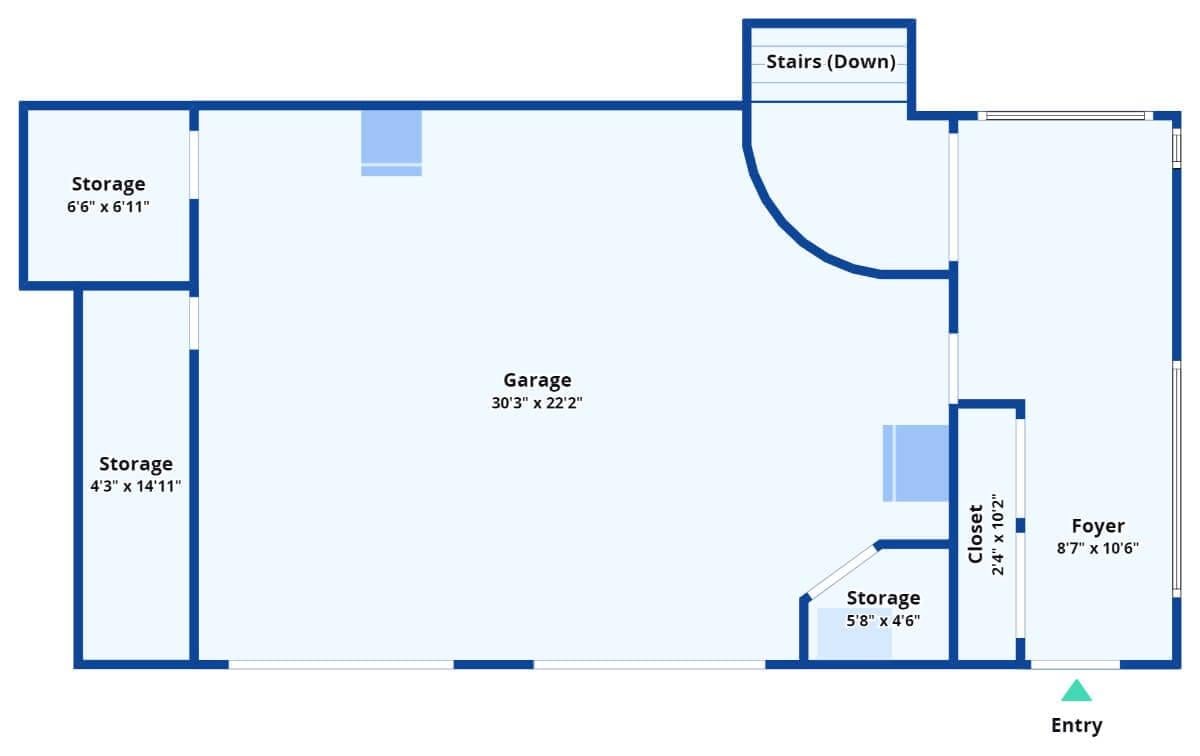
This floor plan features a spacious garage measuring over 30 feet in length, ideal for car enthusiasts or large families. Several dedicated storage areas ensure ample room for tools, outdoor gear, or seasonal items.
The convenient entry through the foyer provides an organized transition from the car to the home, with additional closet space for everyday needs.
Explore a Stunning Loft With Its Own Balcony
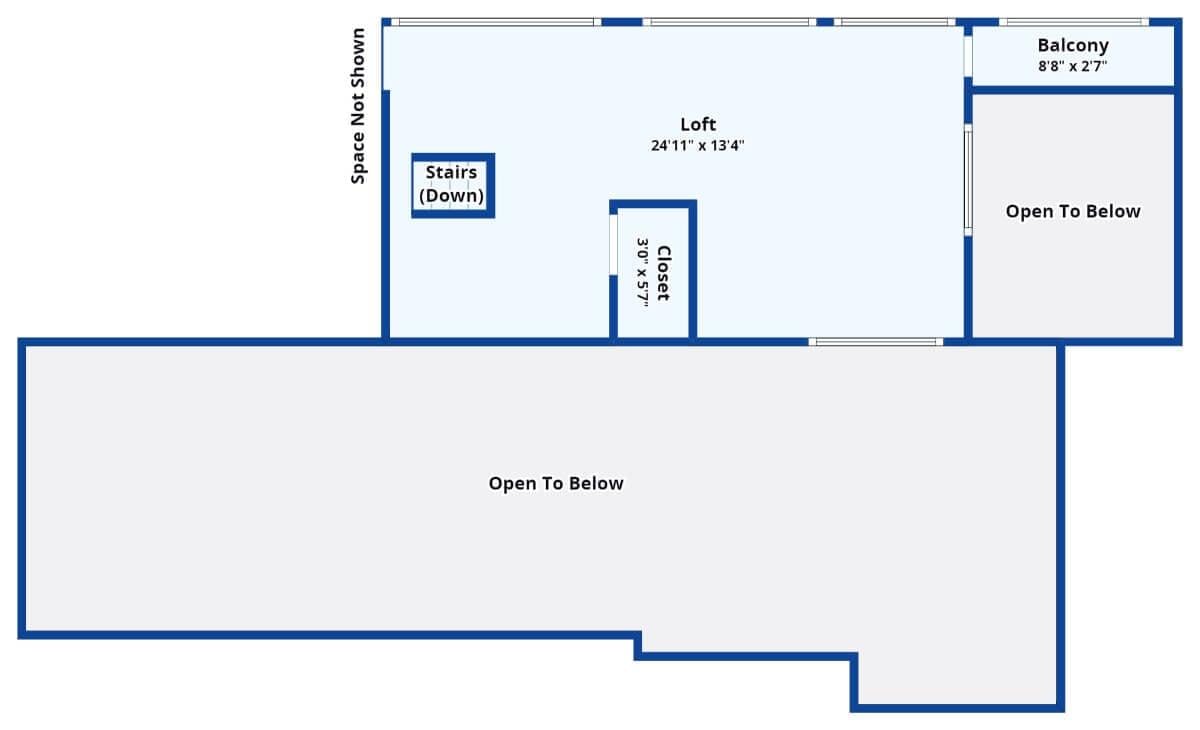
This upper-level floor plan features a spacious loft area that could be the perfect cozy retreat. It includes a private balcony overlooking the surroundings, seamlessly bringing the outside view indoors. The thoughtful layout incorporates a well-sized closet, ideal for additional storage or a compact workspace.
Unwind in the Expansive Basement with Not One, But Two Wine Cellars
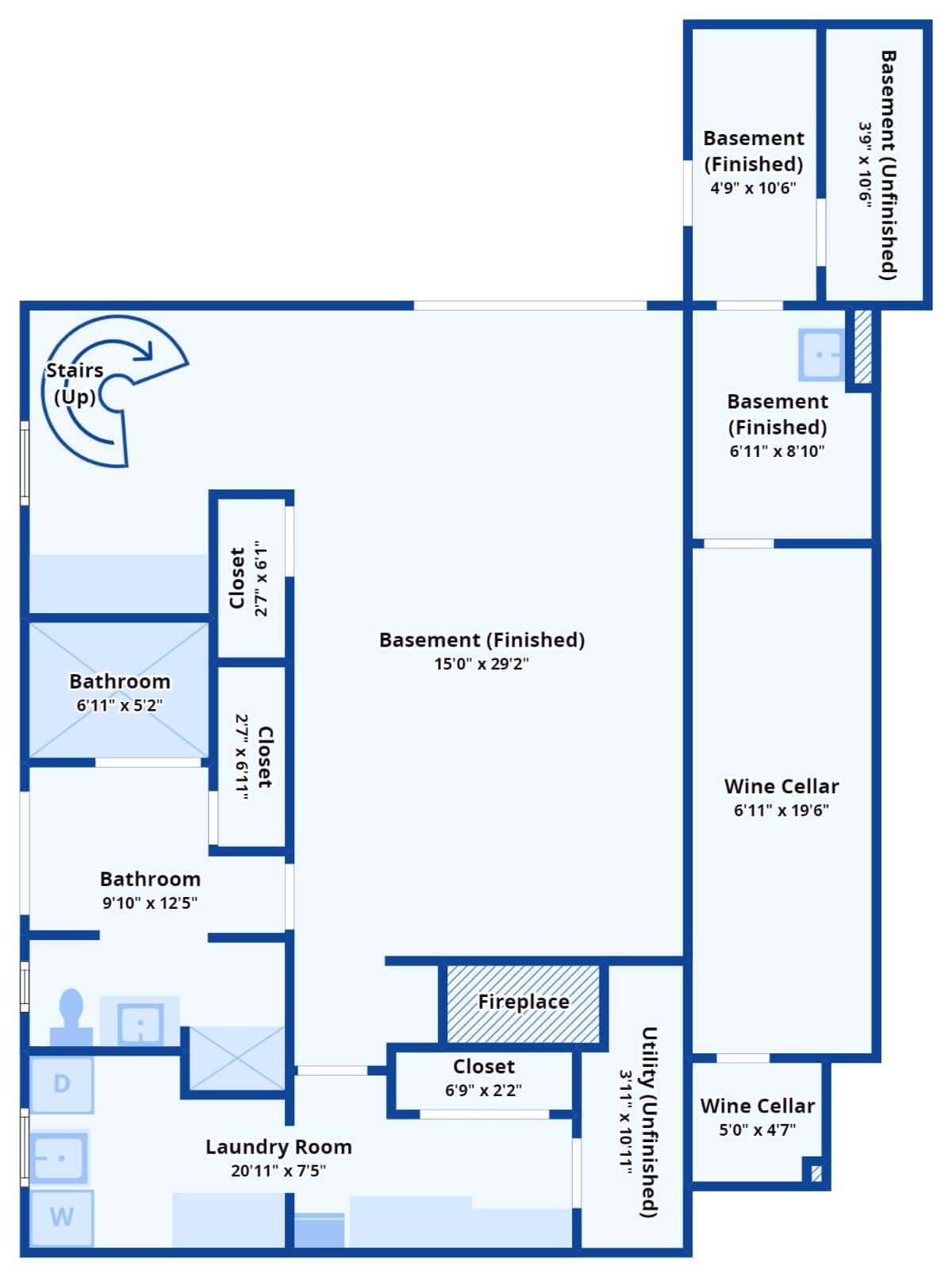
This floor plan highlights a finished basement area, perfect for entertaining or relaxing. With two distinct wine cellars, it’s a dream for collectors or those who love hosting wine tastings. The layout also includes a generous laundry room and additional storage spaces, making it both practical and luxurious.
Listing agents: Olivia Shagoury @ First Summit Realty and Lydia Creasey @ RE/MAX Alliance-Old Town – Zillow
Mid-Century Mountain Retreat With Unmatched Views
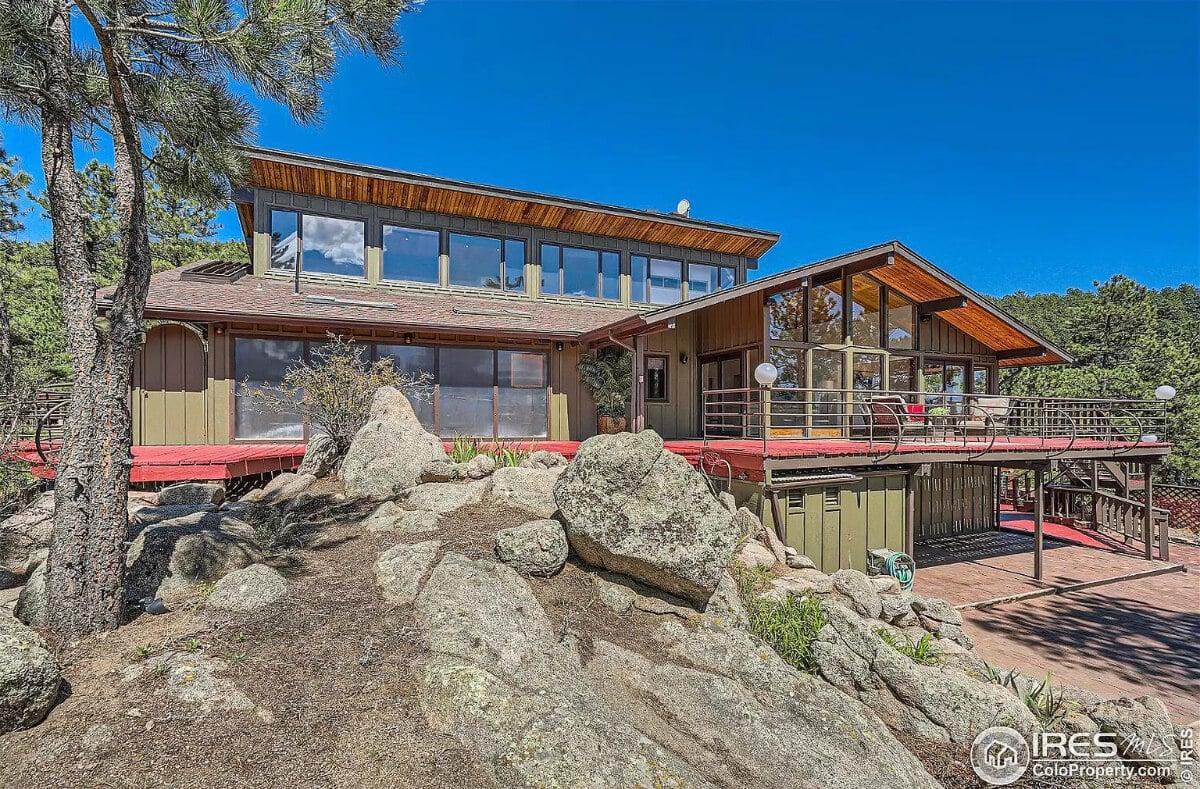
This architectural gem embraces mid-century modern design, featuring expansive windows that frame the breathtaking mountainous landscape. The combination of natural wood and bold lines gives the house a distinctive and inviting character.
Perched on a rocky terrain, the home harmonizes with its surroundings, offering a seamless blend of indoor and outdoor living.
Notice the Curved Staircase Leading to a Spacious Kitchen
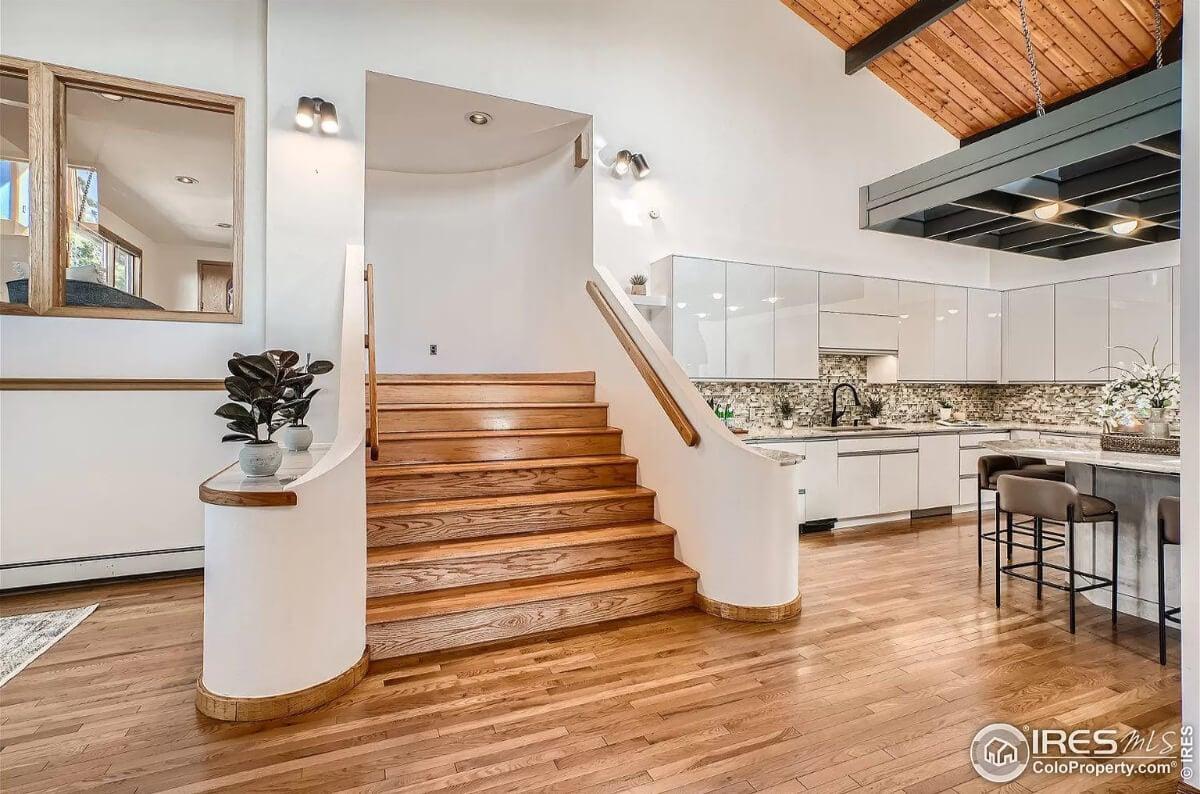
The gently curved staircase instantly catches my attention, offering a graceful transition between levels. This area flows seamlessly into a sleek, modern kitchen featuring glossy white cabinetry and a textured backsplash that adds visual depth.
The combination of rich wood tones and contemporary finishes creates a perfect blend of warmth and style.
Wow, Take in That Coffered Ceiling in the Contemporary Kitchen
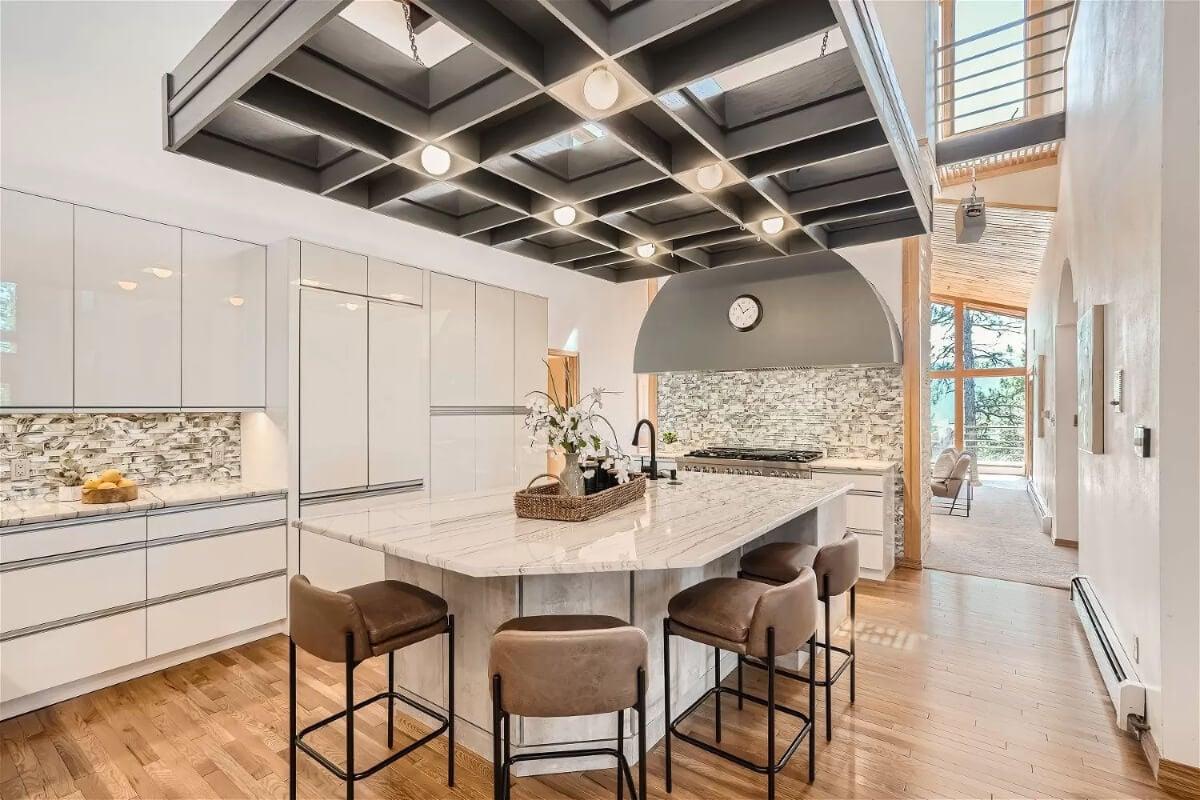
This modern kitchen boasts a striking coffered ceiling, adding depth and elegance to its design. The sleek, glossy cabinetry complements the expansive island, which serves as a central gathering point with plush seating. A textured backsplash and an arched range hood enhance the space, creating a blend of style and functionality.
Wow, Notice the Striking Wood Beam Light Fixture in This Dining Room
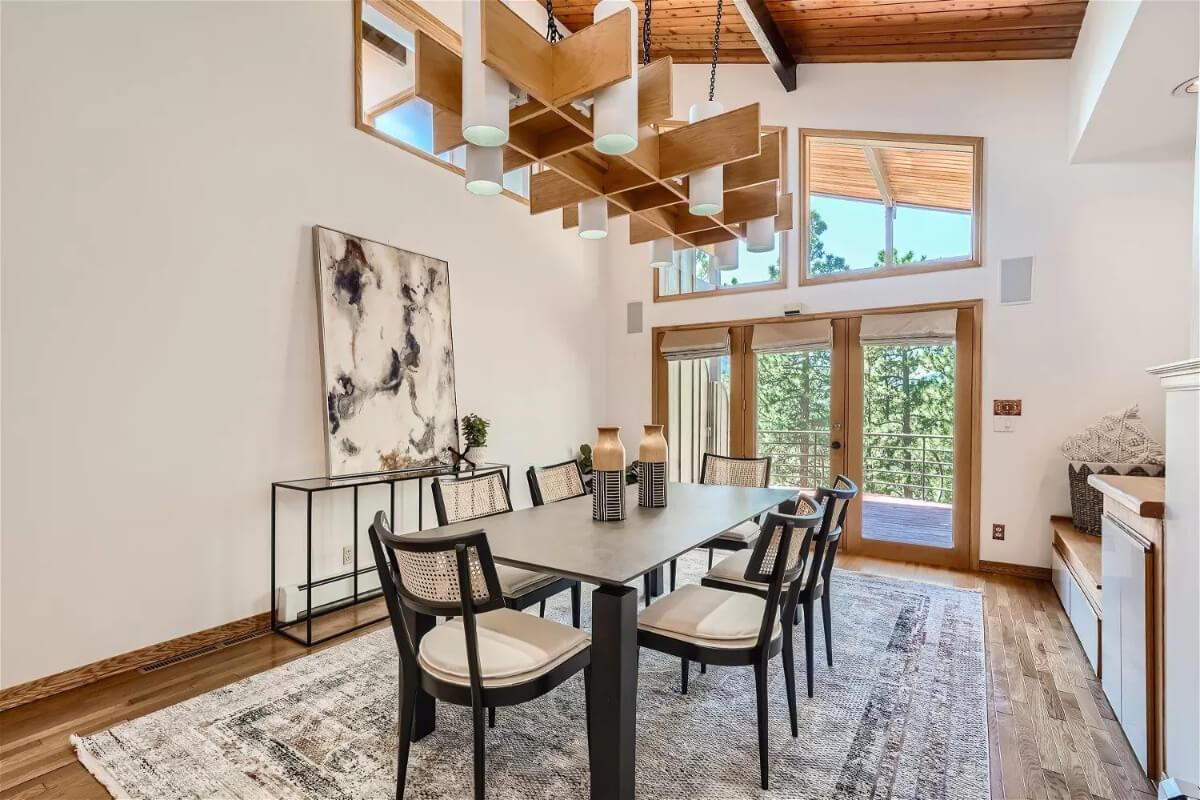
This dining room captivates with its bold wood beam light fixture that feels like a modern art piece. The sleek table and chairs add a touch of elegance, complemented by the soft, textured rug. Large windows flood the space with natural light, connecting the indoor area to the lush greenery outside.
Take in the Vaulted Wood Ceiling in This Sunlit Living Room
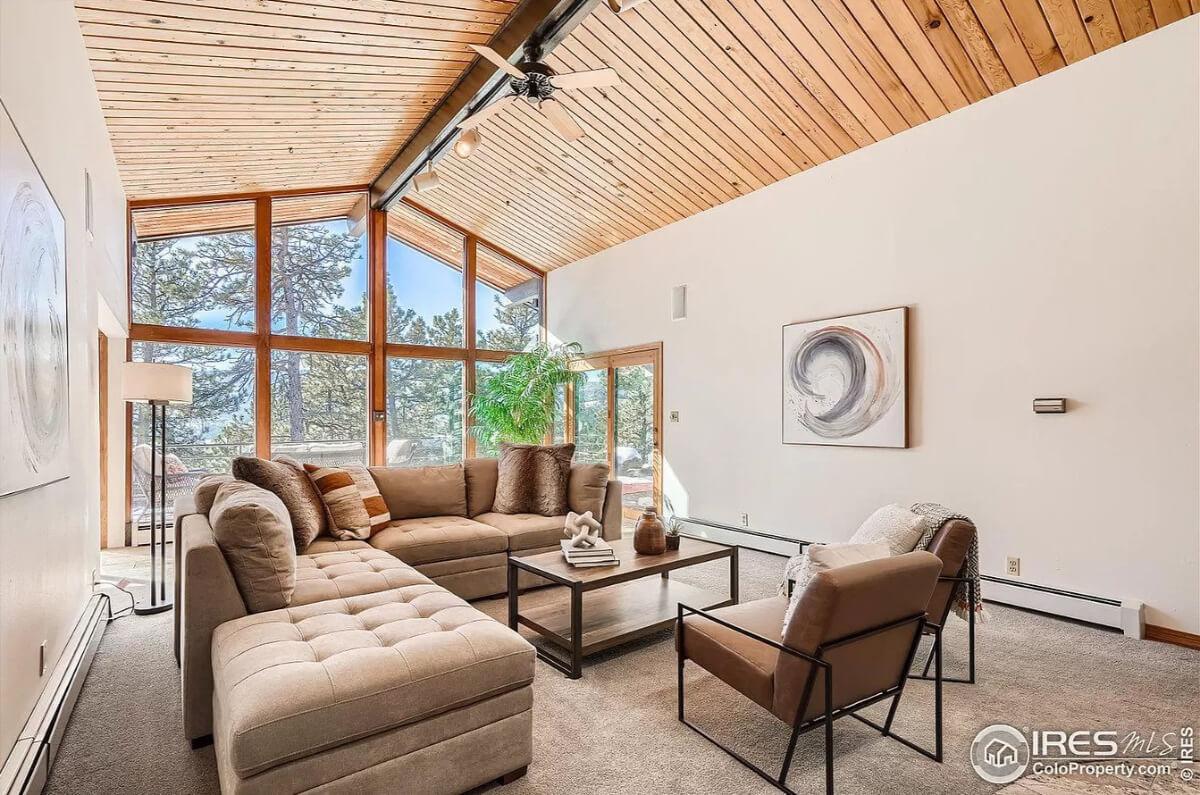
This living room boasts a stunning vaulted wood ceiling that draws the eye upwards, giving the space a grand yet cozy feel. The floor-to-ceiling windows flood the room with natural light, highlighting the comfortable sectional and minimalist decor.
The integration of natural materials and open views creates a harmonious connection with the surrounding landscape.
Breathtaking Vaulted Ceiling in This Sun-Drenched Bedroom
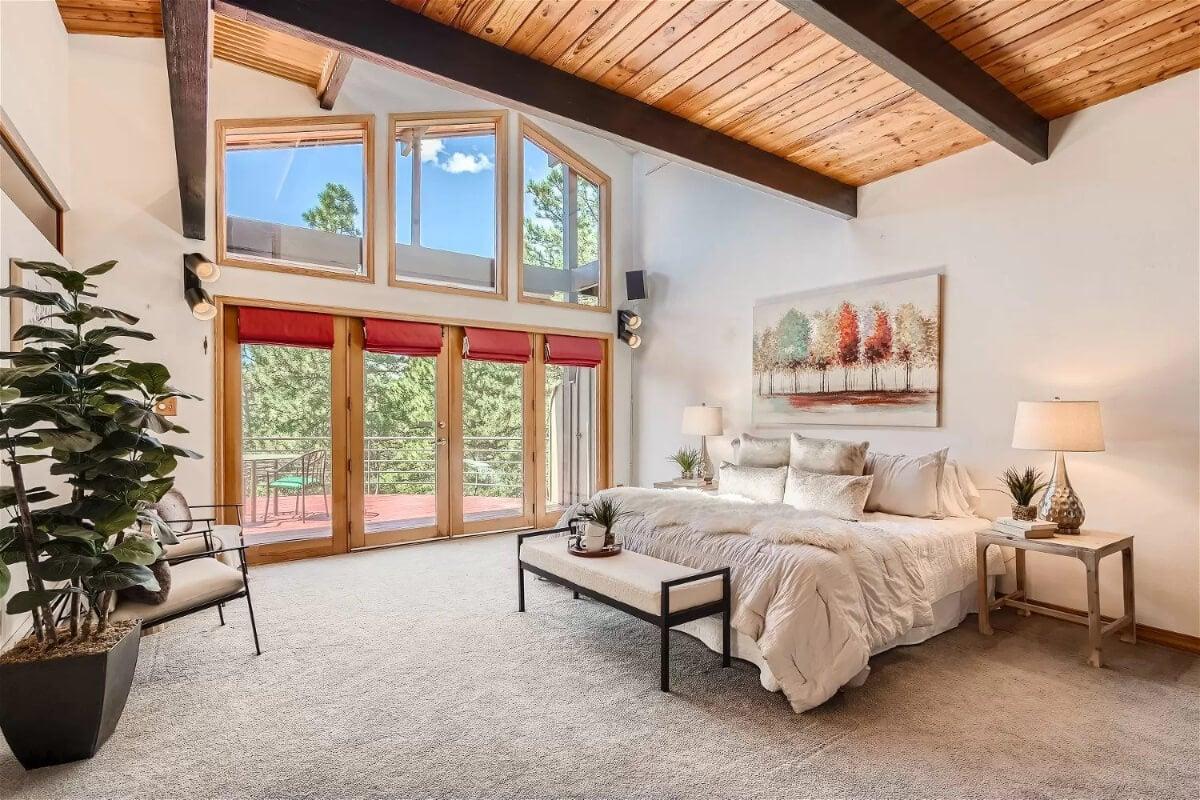
This bedroom draws you in with its impressive vaulted wood ceiling, adding warmth and dimension to the space. Floor-to-ceiling windows flood the room with natural light and frame lush, scenic views, creating an open and inviting atmosphere.
The minimalist decor, with its neutral palette and subtle pops of color, enhances the sense of serenity and connection with nature.
Mid-Century Contemporary Bedroom With Wraparound Windows
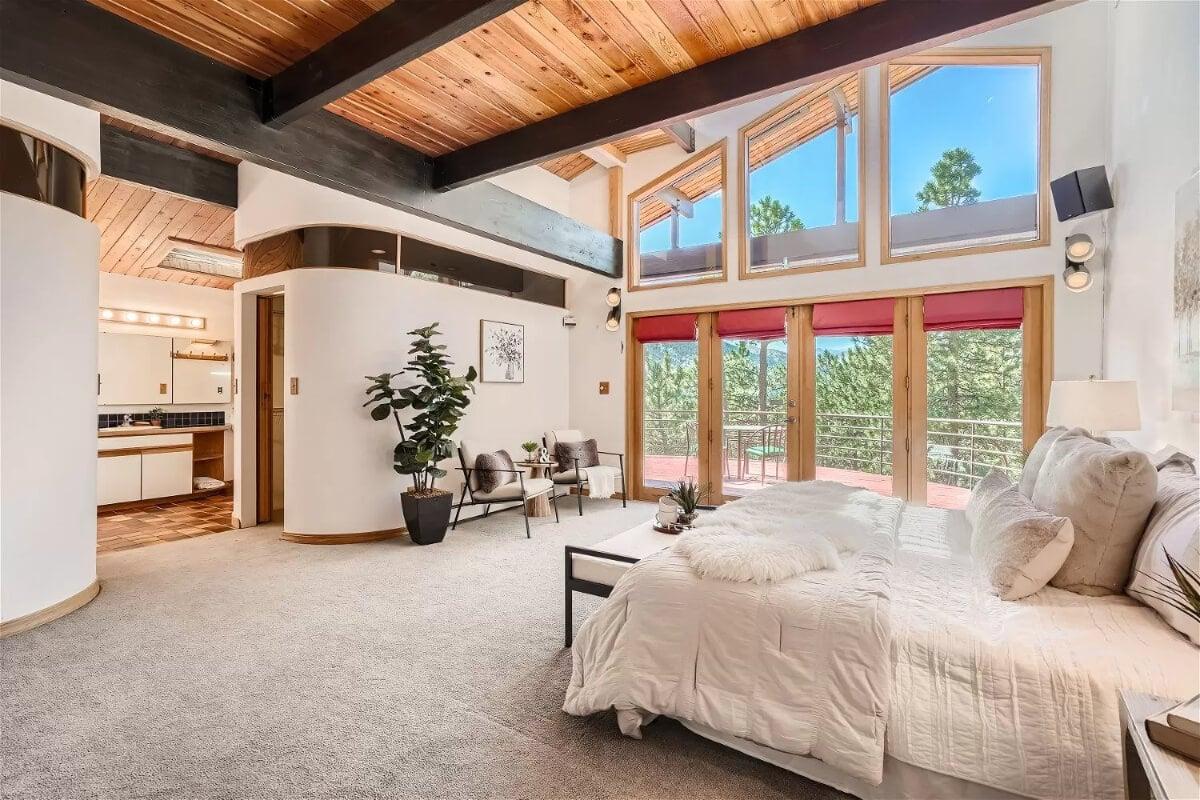
This bedroom showcases stunning mid-century modern design, highlighted by wraparound windows that frame breathtaking views of the greenery outside.
The exposed wood beams and ceiling add warmth and texture, complementing the neutral palette of the space. A cozy seating area provides a perfect spot to relax and take in the serene landscape.
What a View From This Rustic Mountain Deck
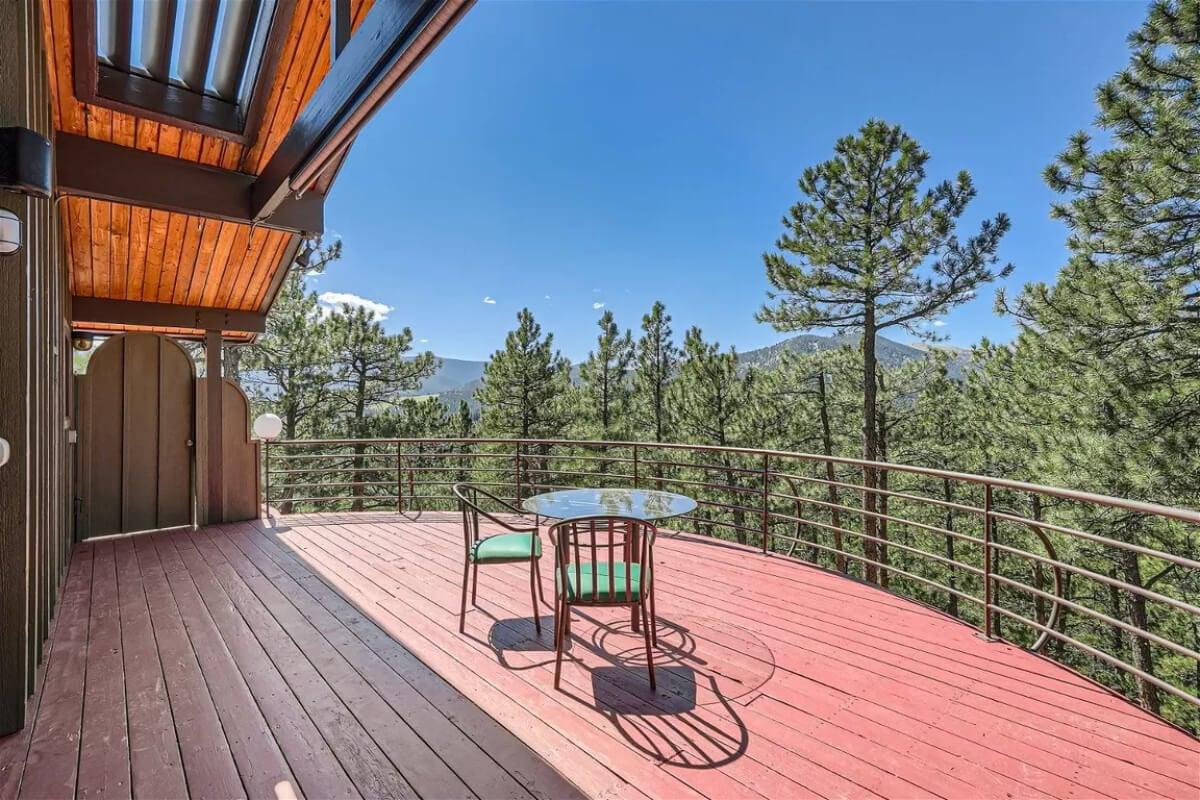
This beautiful deck provides a panoramic view of the sprawling pine forest and distant mountains, making it an ideal spot for relaxation. The reddish wood flooring and sleek railing design blend the rustic and modern aesthetics harmoniously.
A small table and chairs invite intimate gatherings while emphasizing the deck’s seamless integration with nature.
Take a Look at the Bold Blue Tiling in This Bathroom
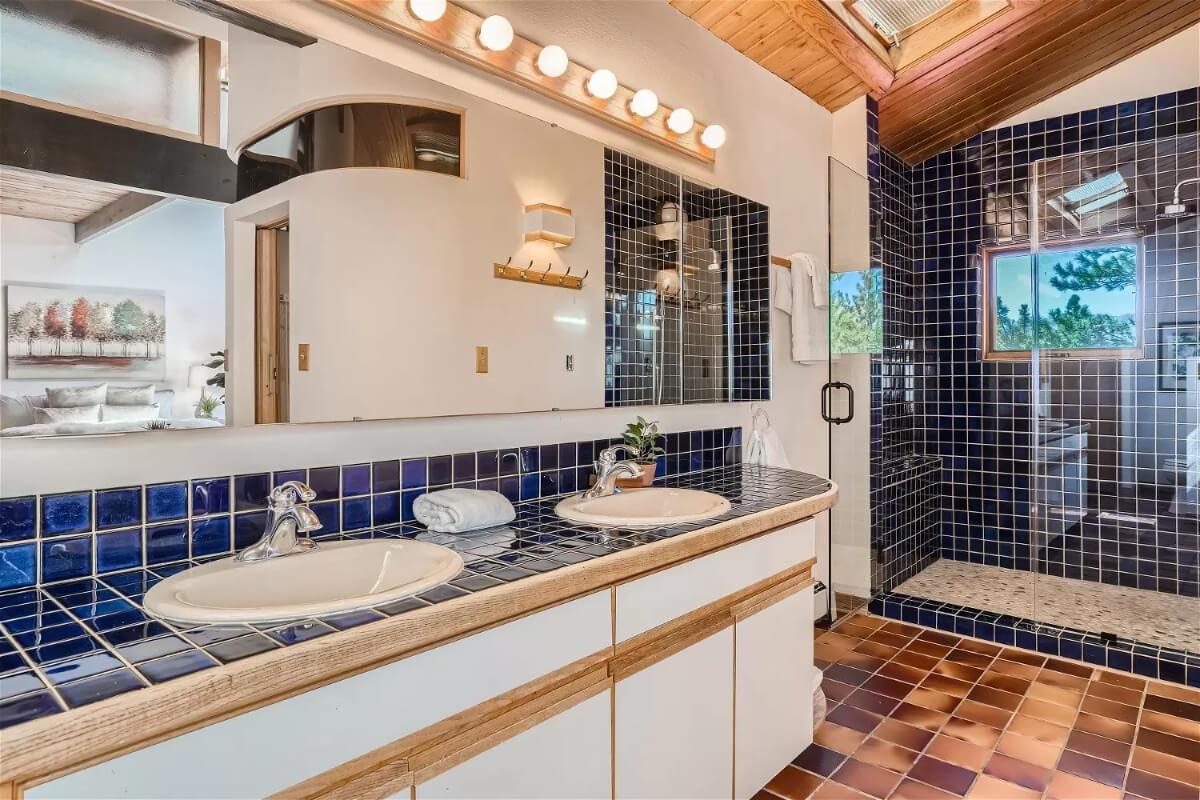
This bathroom captures attention with its striking deep blue tiles that create a vibrant contrast against the white walls and fixtures. The dual sinks set in a tiled countertop provide practical elegance.
Natural light pours in through the window, enhancing the warm wood accents and open shower design, making the room feel both functional and inviting.
Take in the Serene Views From This Bedroom’s Private Balcony
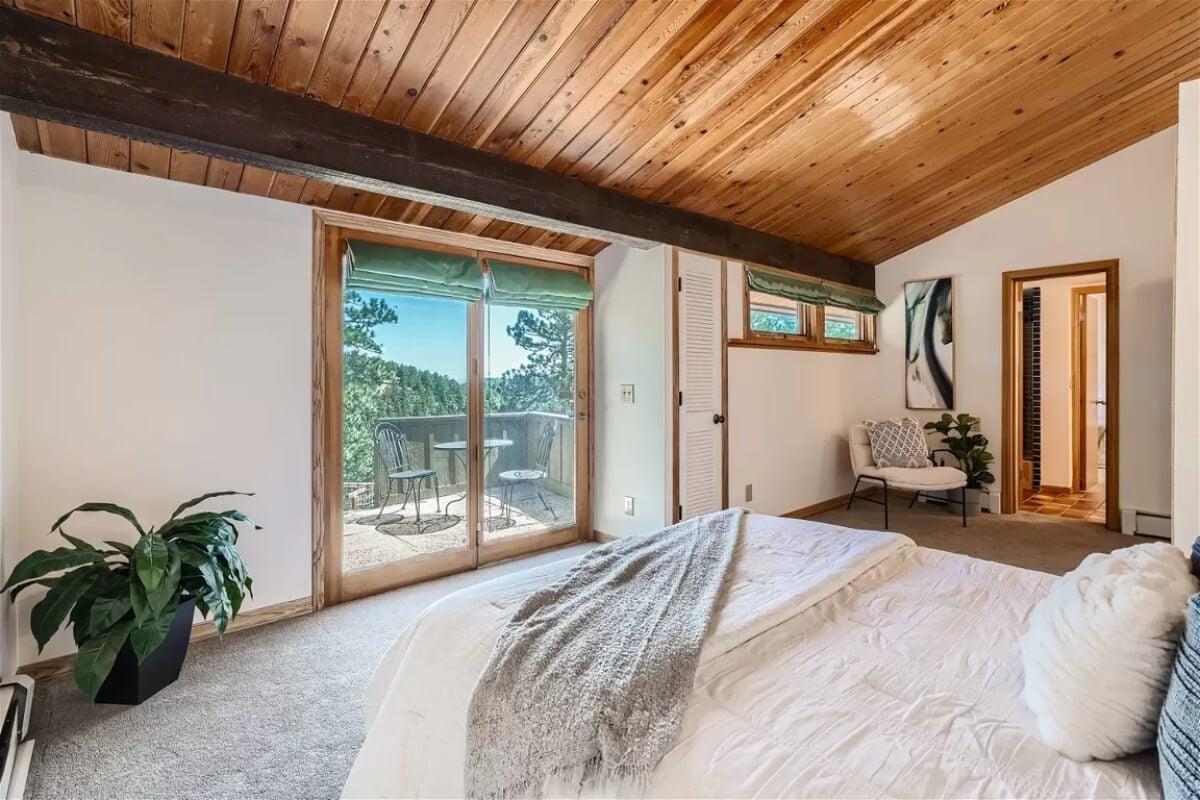
This bedroom captures a rustic charm with its beautiful wood ceiling and beams that offer warmth and character.
The sliding glass doors invite you onto a private balcony, perfect for enjoying morning coffee while taking in the surrounding forest views. Cozy textiles and simple decor create a peaceful retreat that truly maximizes its connection to nature.
Notice the Generous Built-In Shelving in This Home Office
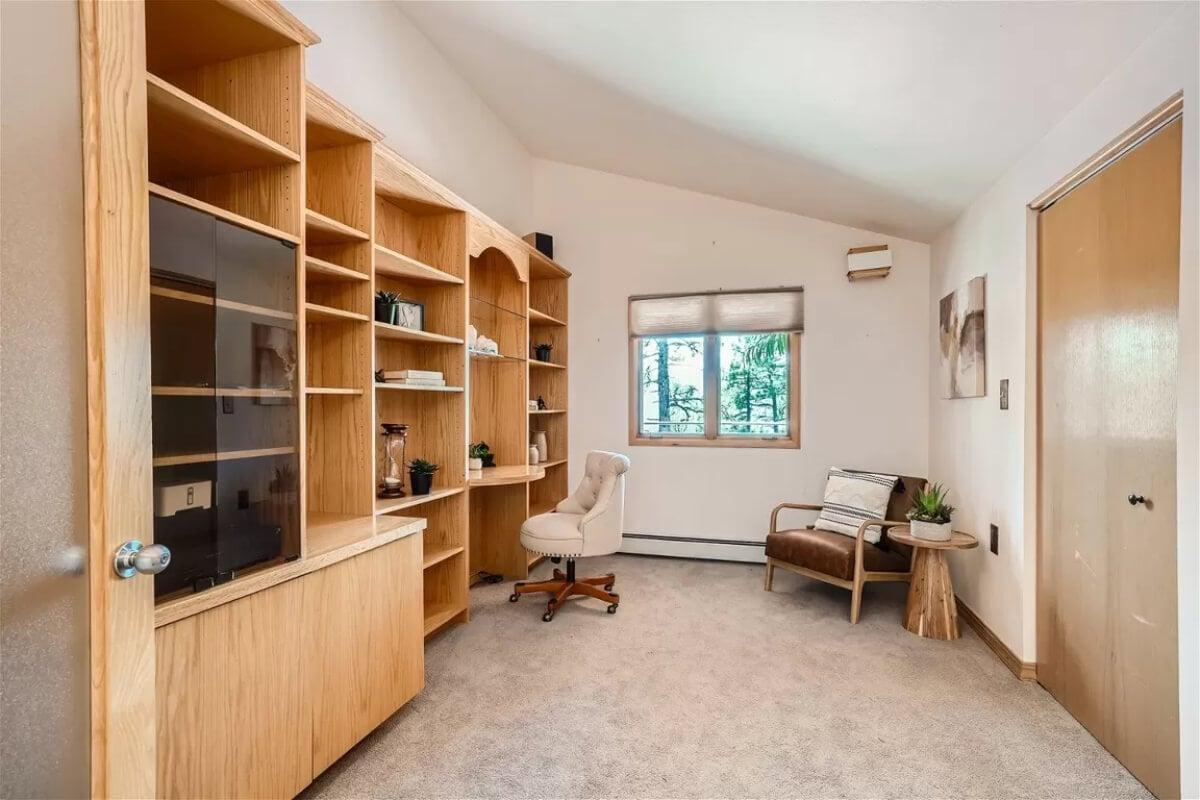
The custom-built shelving in this home office offers ample storage while giving the room a distinct personality. A comfortable armchair by the window provides a cozy reading nook, enhanced by natural light filtering through.
The light wood tones create a warm, inviting atmosphere, making this a perfect spot for productivity and relaxation.
Look at These Expansive Windows Flooding the Room With Light
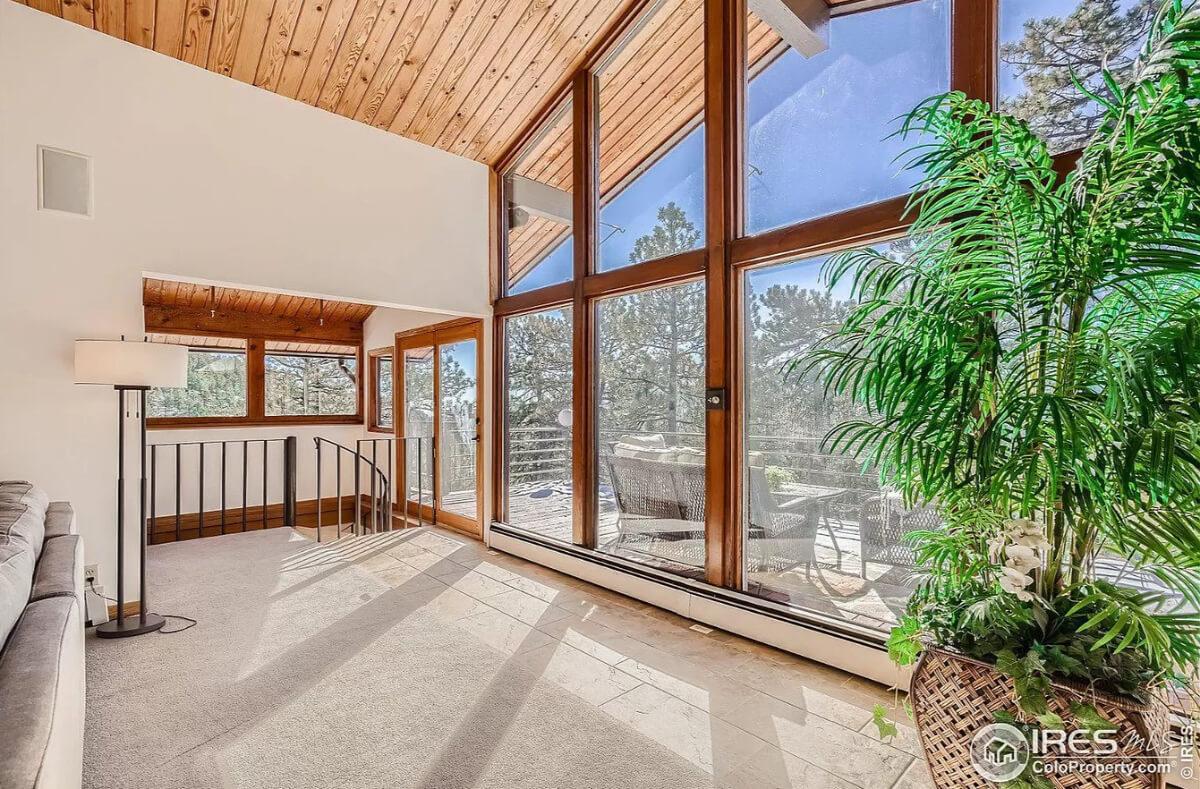
This living area captivates with floor-to-ceiling windows that invite the forest views inside, creating a seamless connection with the outdoors. The natural wood ceiling adds warmth and texture, contrasting beautifully with the clean white walls.
A cozy seating area and potted greenery enhance the room’s inviting atmosphere, perfect for relaxing or entertaining guests.
Notice the Exposed Beam Ceiling in This Snug Living Room
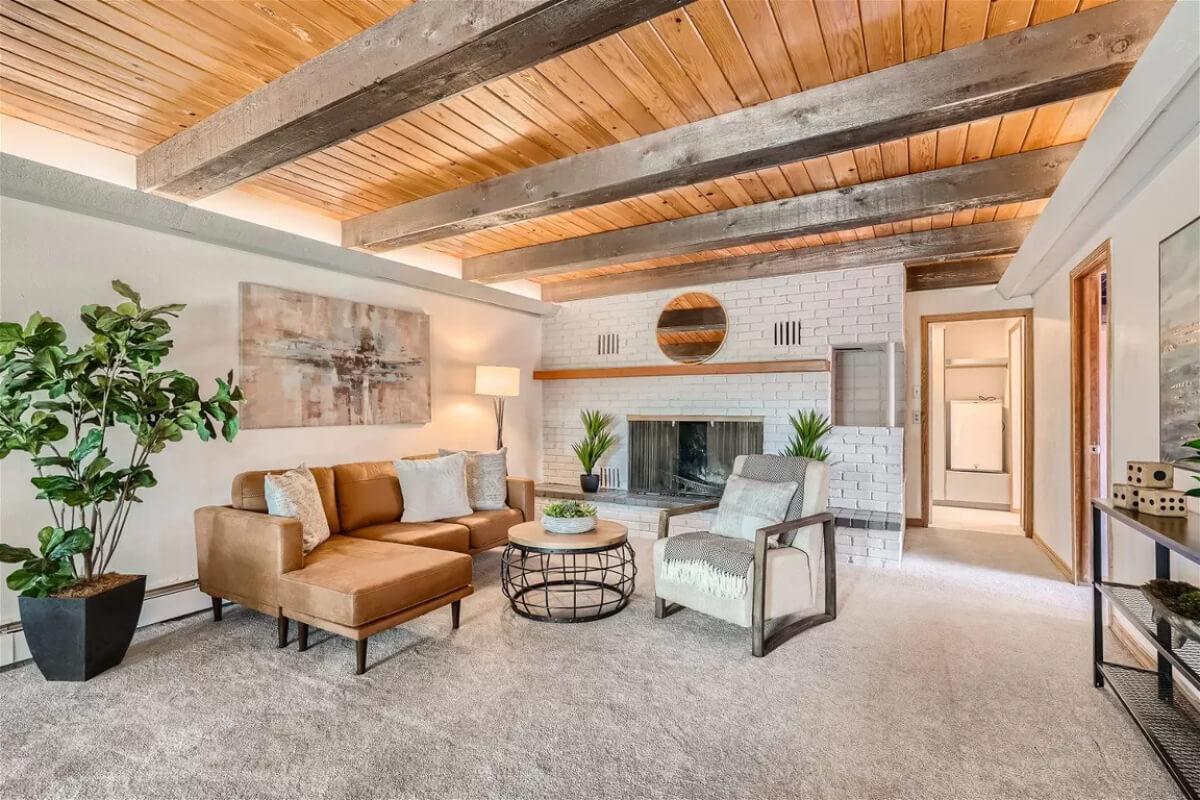
This living room draws the eye with robust exposed beams that add a touch of rustic charm to the space. The warm wood tones of the ceiling contrast beautifully with the white brick fireplace, creating a cozy and inviting atmosphere. A mix of modern and classic furnishings, alongside greenery, completes this tranquil retreat.
Check Out the Granite Countertops in This Well-Organized Laundry Room
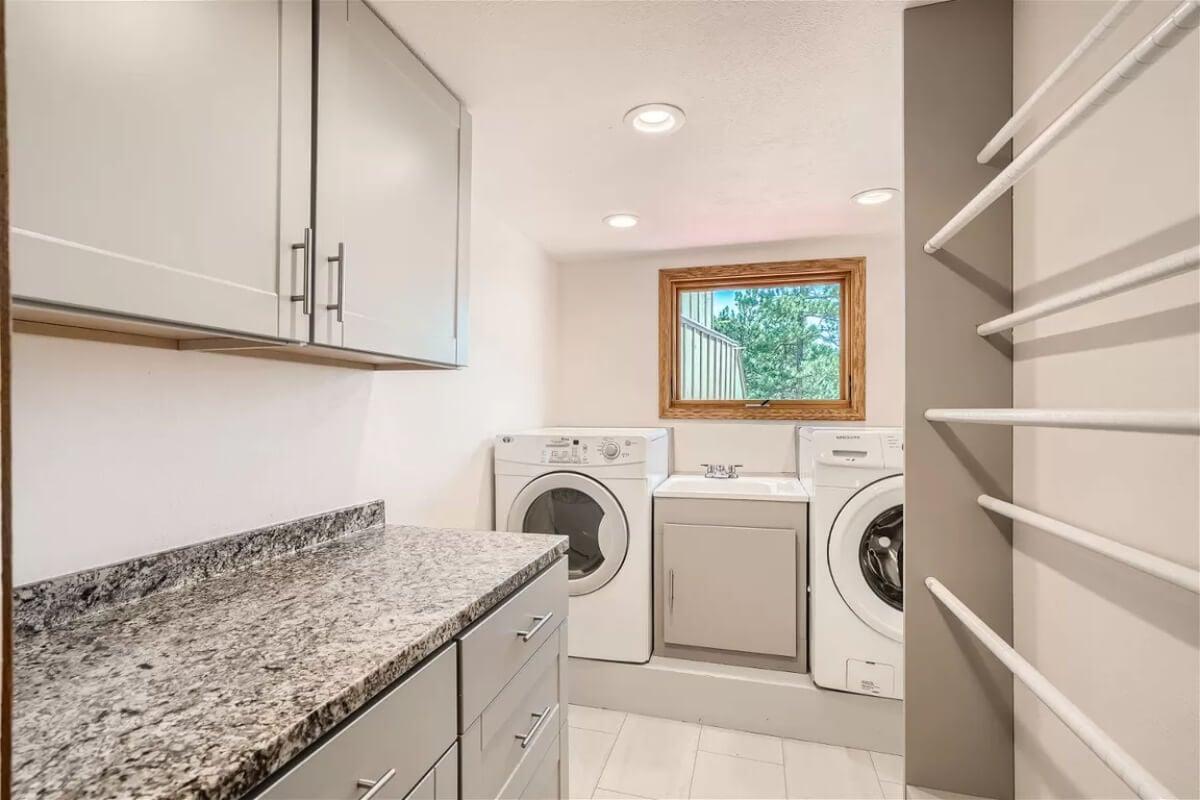
This laundry room combines practicality with style, featuring sleek granite countertops and ample storage cabinets. The large window brings in natural light, making the space feel open and connected to the outdoors.
Modern appliances and a dedicated drying rack area ensure efficient and effective functionality.
Check Out the Low-Pitched Roof on This Mid-Century Gem
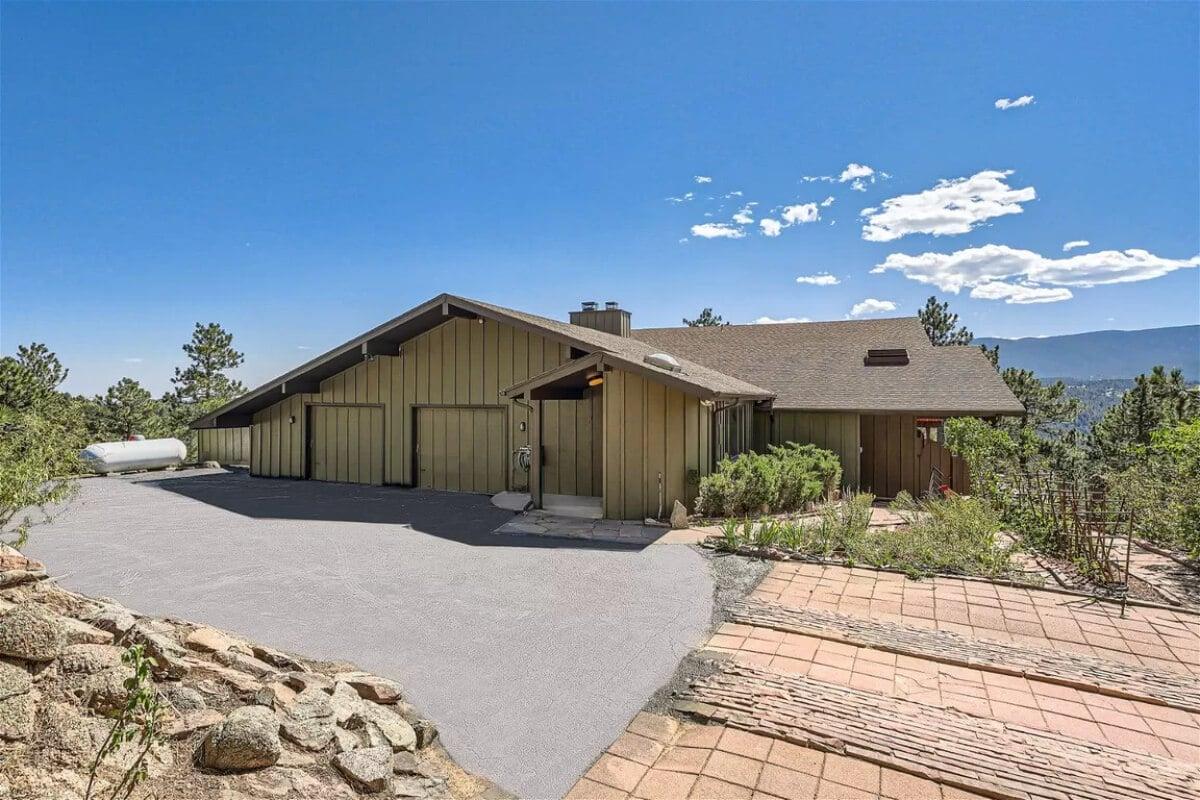
This home embodies mid-century modern charm with its distinctive low-pitched roof and clean, angular lines. The earthy tones of the exterior harmonize beautifully with the surrounding natural landscape.
I appreciate how the large driveway and integrated garage offer both convenience and style, effortlessly blending function with design.
Admire the Expansive Loft Windows of This Mountain Retreat
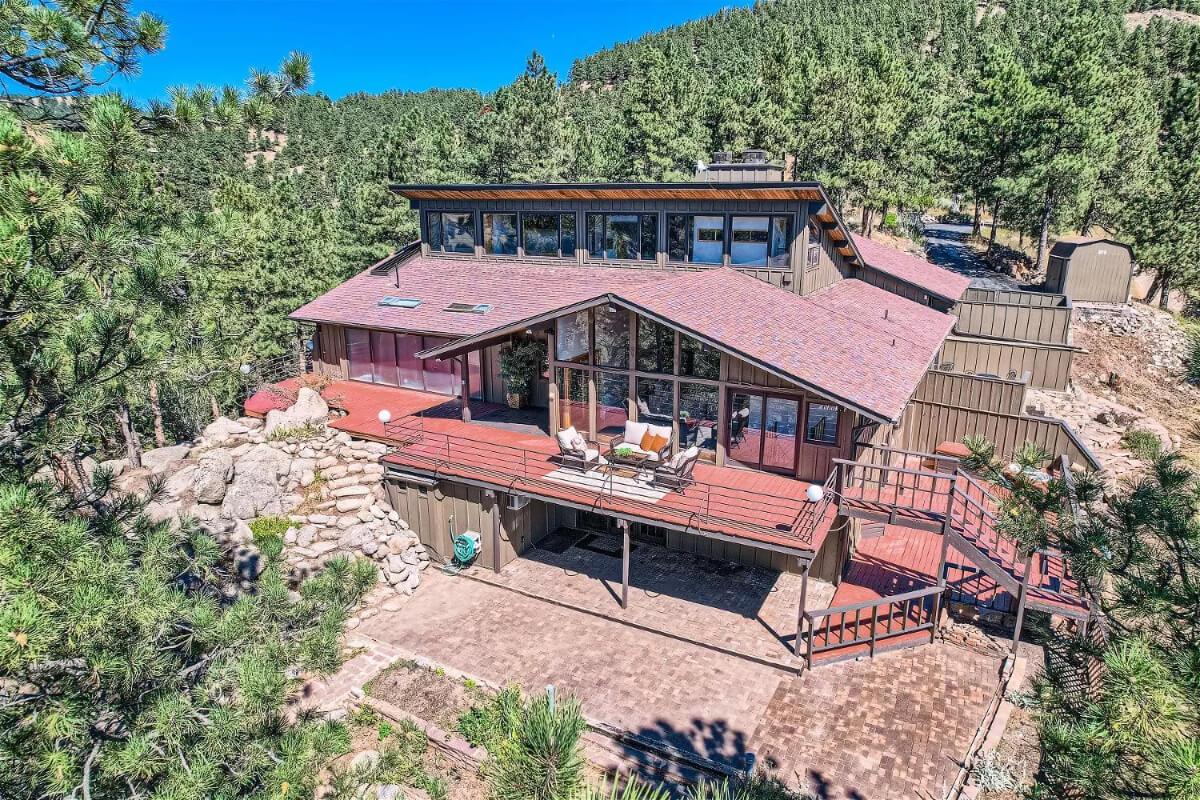
This stunning home boasts an expansive set of loft windows that perfectly capture the surrounding forest views. The multi-level deck extends the living space outdoors, providing a serene spot to enjoy the natural beauty.
The home’s angular design and earthy tones harmonize seamlessly with its rugged hillside setting, making it a true mountain sanctuary.
Listing agents: Olivia Shagoury @ First Summit Realty and Lydia Creasey @ RE/MAX Alliance-Old Town – Zillow






