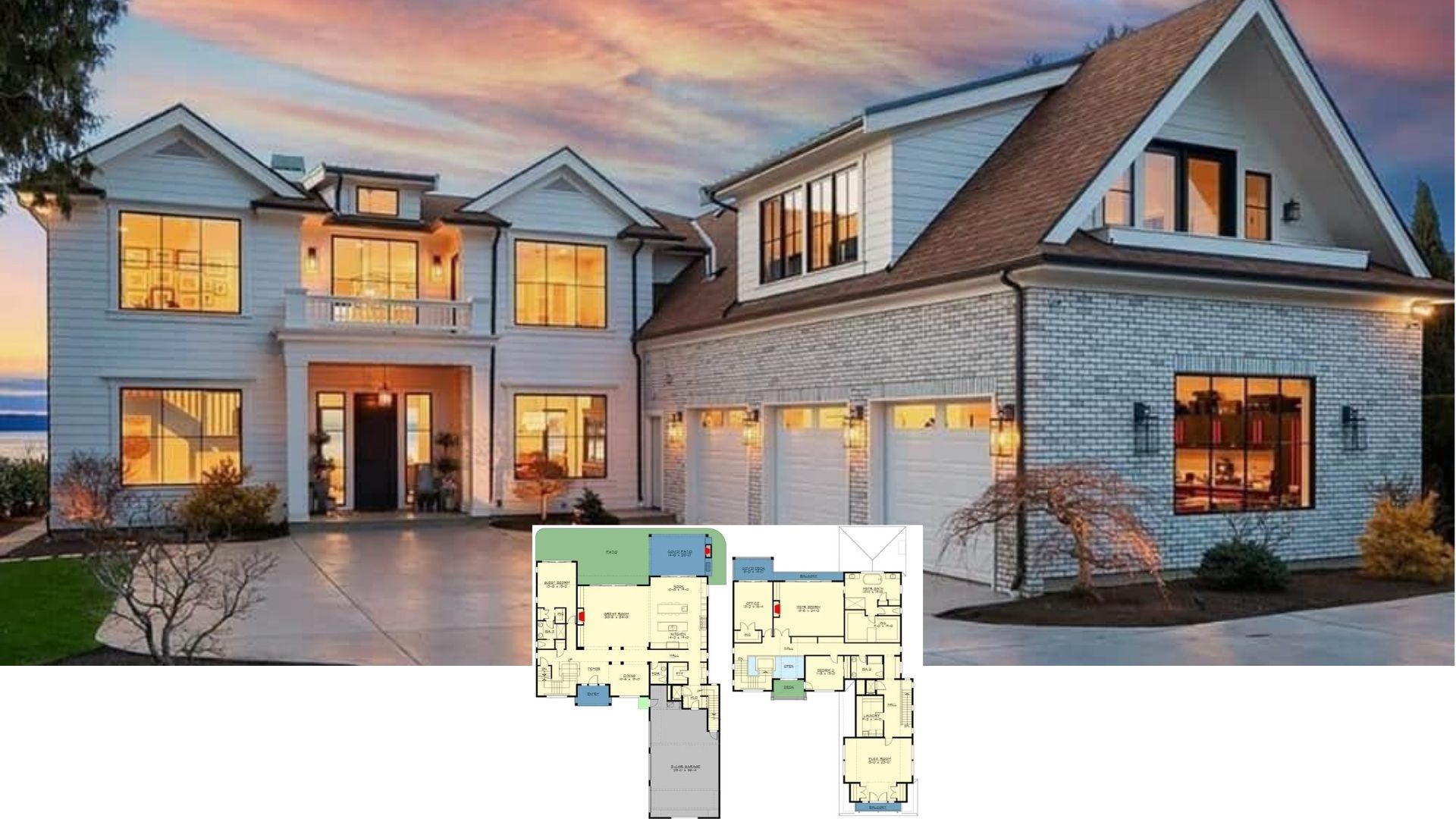Nestled within a generous layout, this striking 2,768-square-foot craftsman home boasts three bedrooms and three bathrooms, offering a harmonious blend of style and functionality. The dark exterior, juxtaposed with warm wooden accents, introduces a fresh, contemporary twist to its classic craftsman roots. This home exudes a commanding presence with a symmetrical facade and a distinct gabled roofline, effortlessly balancing style with charm.
Check Out This Bold Craftsman with Stylish Wooden Accents

This home reimagines the Craftsman style, combining traditional elements with bold design choices. The result is an eye-catching facade that masterfully integrates mixed materials, like dark vertical siding and lighter brickwork, supplemented by wooden accents. These design features enhance the home’s aesthetic appeal and embody the attention to detail that defines the Craftsman architectural tradition.
Look at the Functional Main Floor Layout With Generous Garage and Porch Access
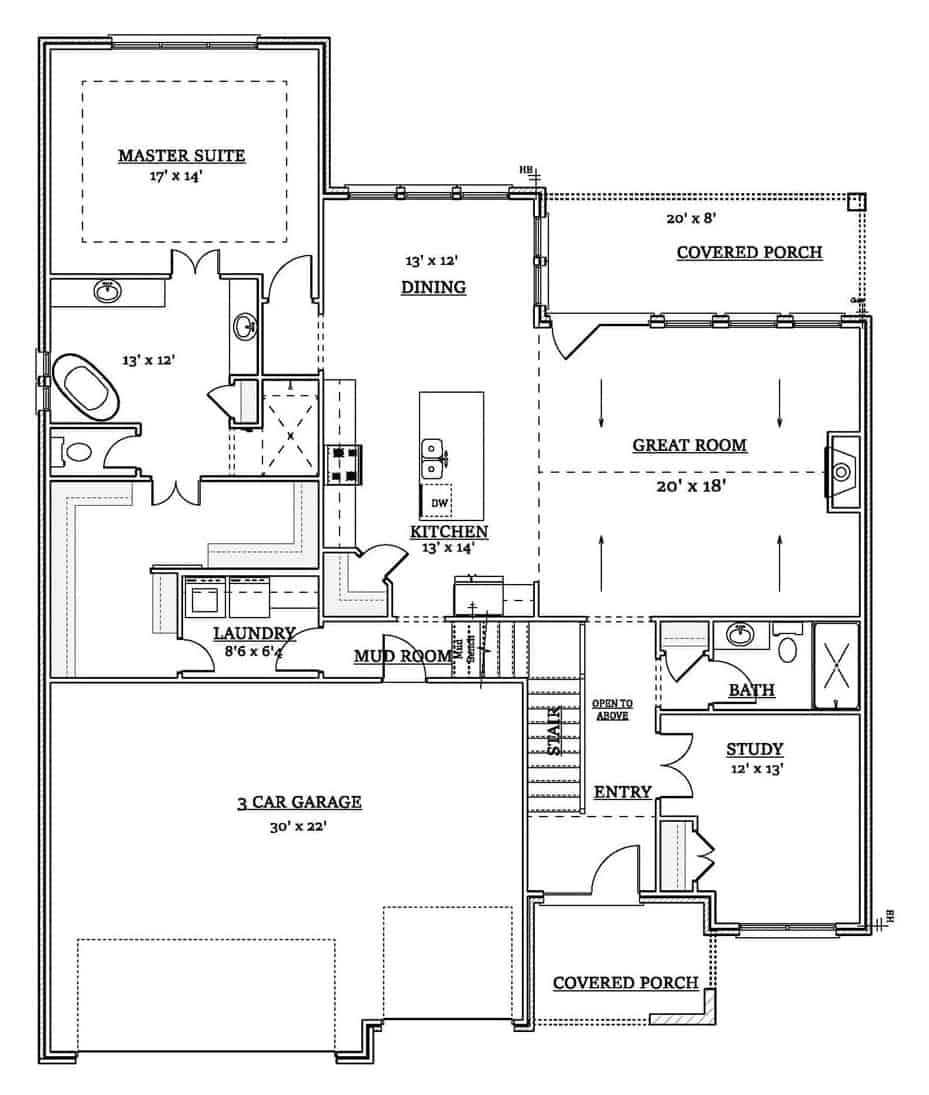
This floor plan highlights a spacious open-concept design featuring a large great room seamlessly connected to the kitchen and dining area, perfect for entertaining. The master suite offers privacy, tucked away in its own corner with a luxurious bathroom. Additionally, the plan includes a three-car garage and two covered porches, adding both convenience and leisure spaces to this craftsman-inspired home.
Source: The Plan Collection – Plan 212-1008
Notice the Upper Level Game Room with a Catwalk Overlooking the Lower Floor
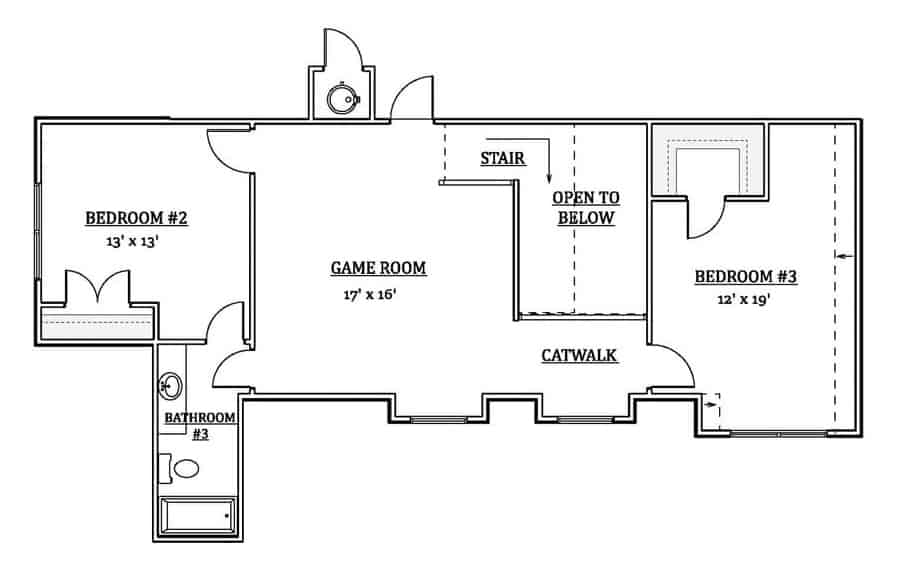
This floor plan reveals a dynamic upper level featuring a spacious game room at its center, ideal for family fun and entertainment. The catwalk adds a unique architectural element, providing views to the level below and connecting two generously sized bedrooms. With an additional bathroom, this layout ensures privacy and convenience, enhancing the home’s craftsman-inspired design.
Source: The Plan Collection – Plan 212-1008
Focus on the Stunning Craftsman Facade with Eye-Catching Mixed Materials

This home’s exterior masterfully combines dark vertical siding with lighter brickwork, showcasing a craftsman aesthetic. The blend of textures is accentuated by wooden panel accents that frame the windows, adding warmth and depth. A prominent pitched roof and a spacious driveway enhance the structure’s grandeur and provide practicality for everyday living.
Notice the Staircase Railing and Bright Entryway Light

This entryway captures attention with its staircase, featuring horizontal metal railings that add a touch to the simple wooden design. The large window above the door floods the space with natural light, enhancing the airy feel of the high ceilings. A classic light fixture warmly illuminates the area, creating an inviting ambiance as you step inside.
Check Out the Dramatic Vaulted Ceiling and Light Fixture
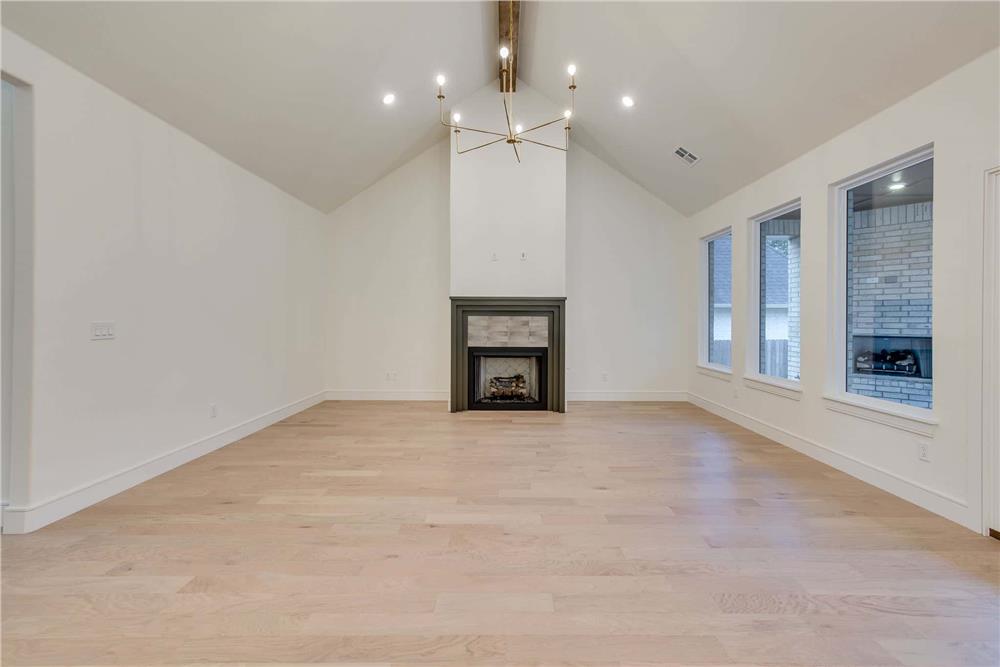
This living room highlights a minimal design, emphasizing its expansive vaulted ceiling that draws the eye upward. A striking, geometric chandelier hangs at the center, complementing the room’s contemporary aesthetic. The clean, light wood flooring and simple fireplace create a warm counterpoint to the bright, airy space.
Enter this Wide Open Living Space with Vaulted Ceiling and Fixtures
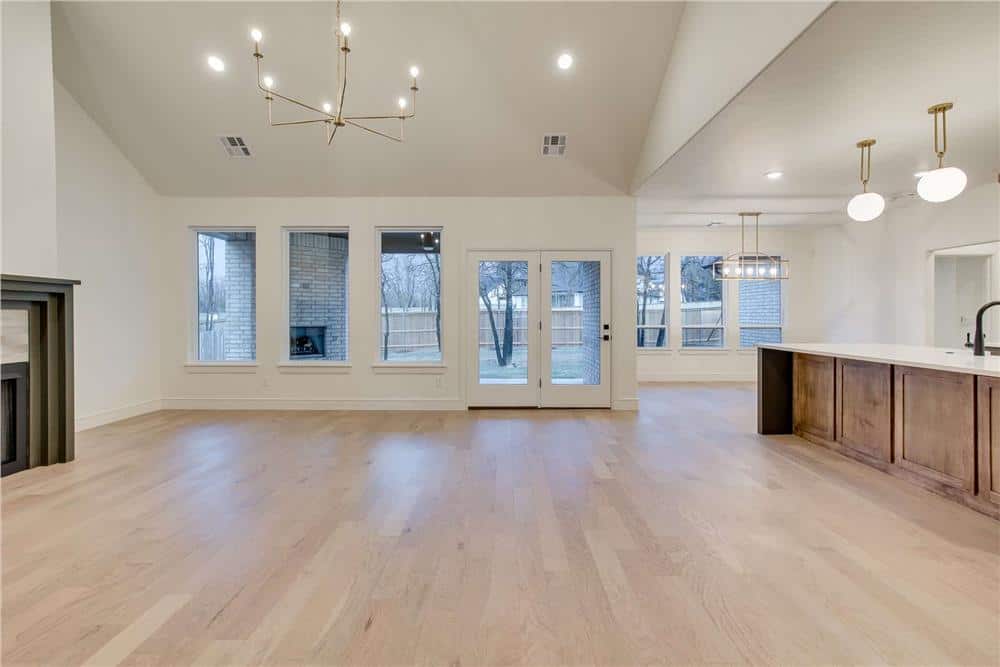
This open-concept living area is defined by its expansive vaulted ceiling, adding height and drama to the room. The minimalist chandelier brings a contemporary flair, complemented by the linear design of the nearby kitchen island. Large windows along the rear wall flood the space with natural light, creating a seamless connection to the outdoor view.
You Can’t-Miss This Kitchen’s Expansive Island with Globe Pendant Lighting

This kitchen is anchored by a substantial island with a smooth, pristine surface, perfect for both cooking and casual dining. Above, three striking globe pendant lights add a touch of sophistication and warmth to the space. The cabinetry combines natural wood tones with clear glass inserts, enhancing the light and airy aesthetic while providing ample storage.
Check Out the Island and Globe Lights in This Inviting Kitchen

This kitchen’s centerpiece is a generous island with a clean, white surface that offers plenty of prep space. The trio of globe pendant lights above brings both charm and warmth, perfectly illuminating the heart of the room. Warm wooden cabinetry with glass inserts adds depth and character, blending seamlessly with the contemporary craftsman aesthetic.
Look at the Ceiling Fan in This Bright, Neutral Space
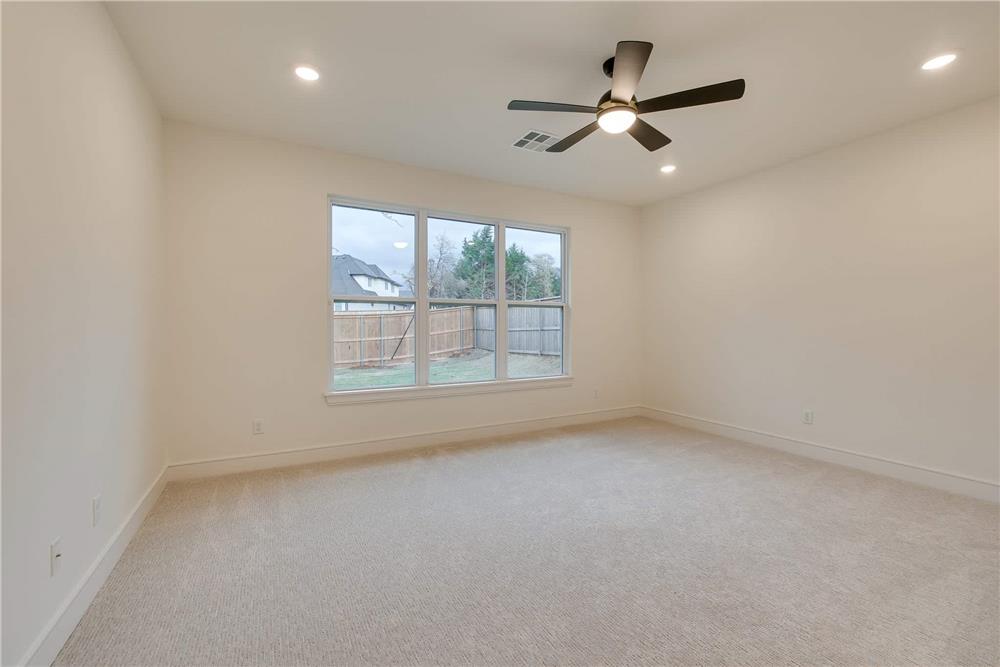
Its neutral color palette enhances This room’s simplicity, creating a blank canvas ready for personalization. A ceiling fan adds functionality and a touch, ensuring comfort and style. The large window invites ample natural light, offering a view of the outside while enhancing the room’s inviting atmosphere.
Check Out the Freestanding Tub in This Bathroom
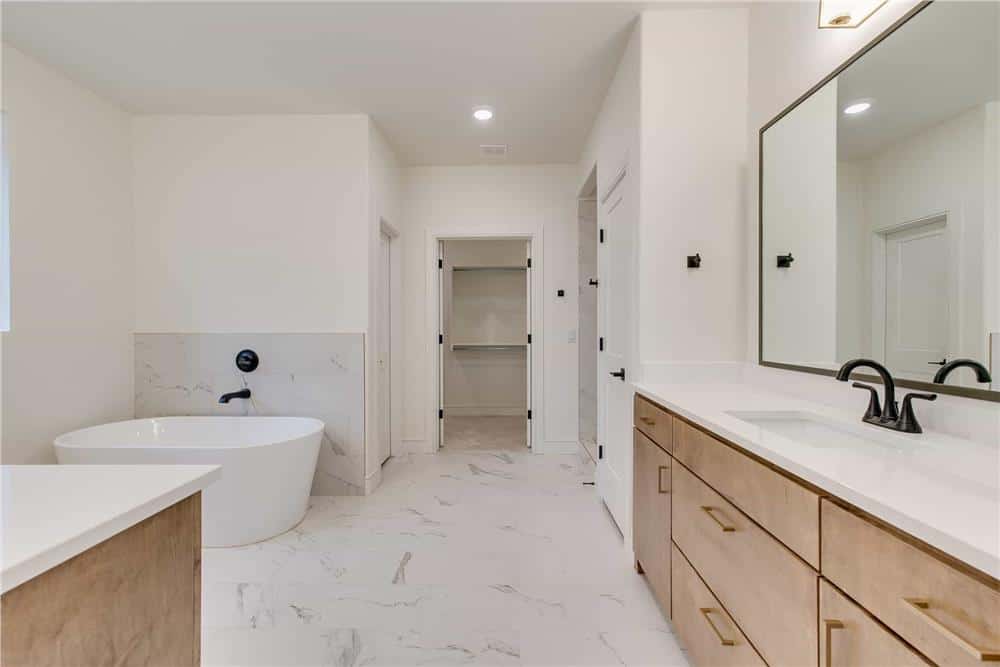
This bathroom embraces a minimalist aesthetic, highlighted by the freestanding tub set against a backdrop of subtle marble. The dual-sink vanity features natural wood tones, adding warmth to the otherwise neutral space. Black fixtures punctuate the design, providing contrast and tying together the clean, crisp lines.
Step Into This Luxurious Marble Shower with Hexagonal Floor Tiles

This shower exudes luxury with its large-format marble tiles that add a spa-like atmosphere. A black shower fixture complements the minimalist design, adding contrast and a contemporary edge. Notice the hexagonal floor tiles that provide a subtle textural interest while enhancing the simplicity of the space.
Appreciate this Versatile Loft Space with a Ceiling Fan
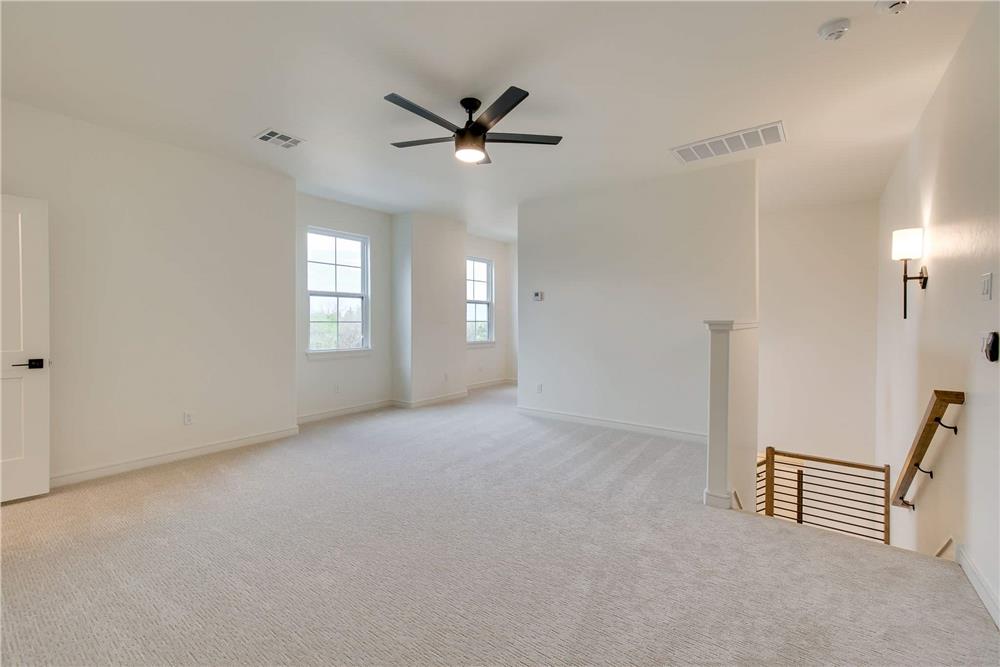
This open loft area is bathed in natural light, thanks to the generously sized windows that frame a view. The understated, neutral carpet complements the space’s clean lines, making it adaptable for multiple uses. A black ceiling fan enhances the minimalist design and ensures comfort throughout the year.
Functional Mudroom Nook with Geometric Wall Design
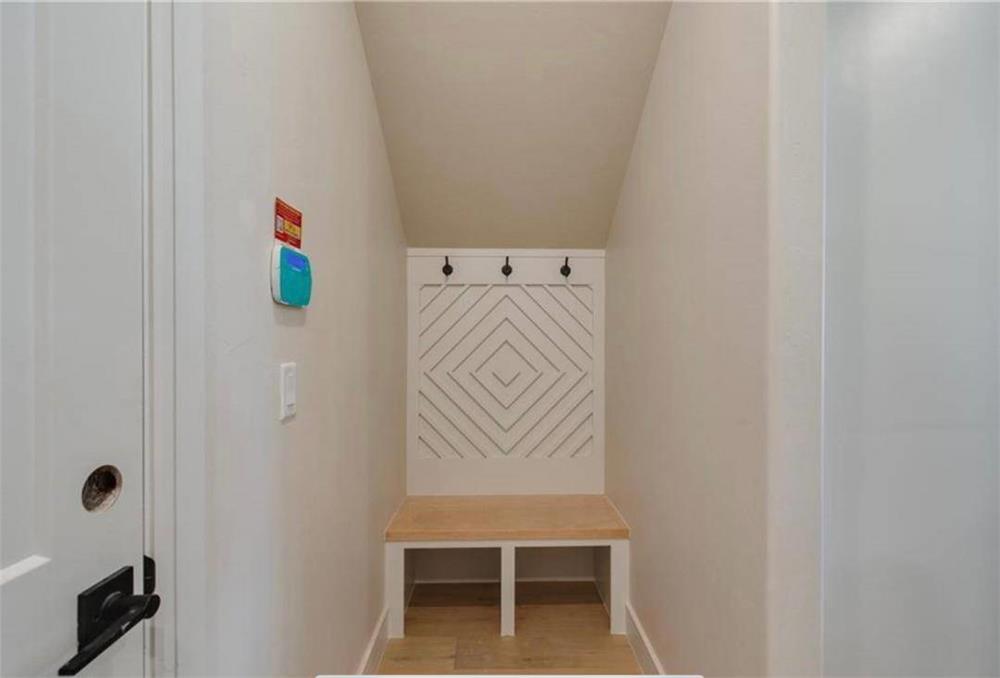
This mudroom nook features a geometric wall design that adds a twist to its functional characteristics. The built-in wooden bench provides a practical space for sitting or storage beneath, framed by the clean lines of the paneling. Dark hooks punctuate the design, echoing the craftsman attention to detail found throughout the home.
Source: The Plan Collection – Plan 212-1008




