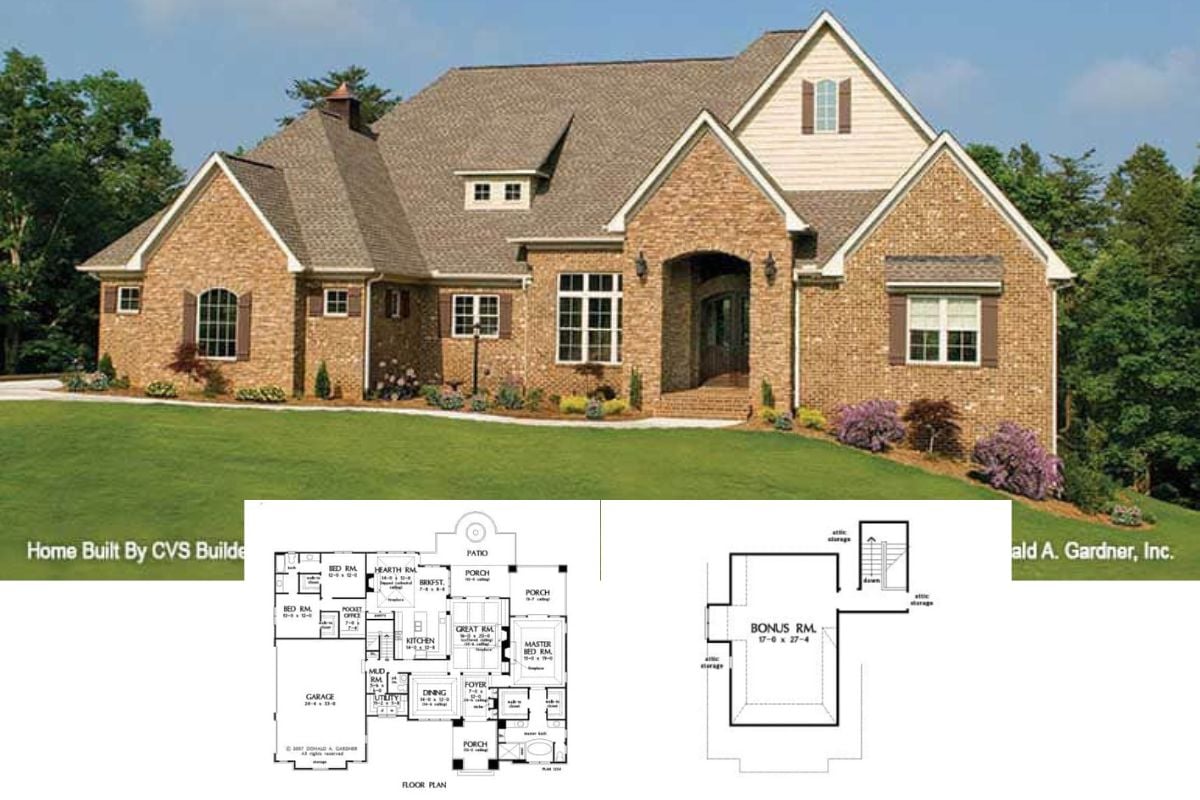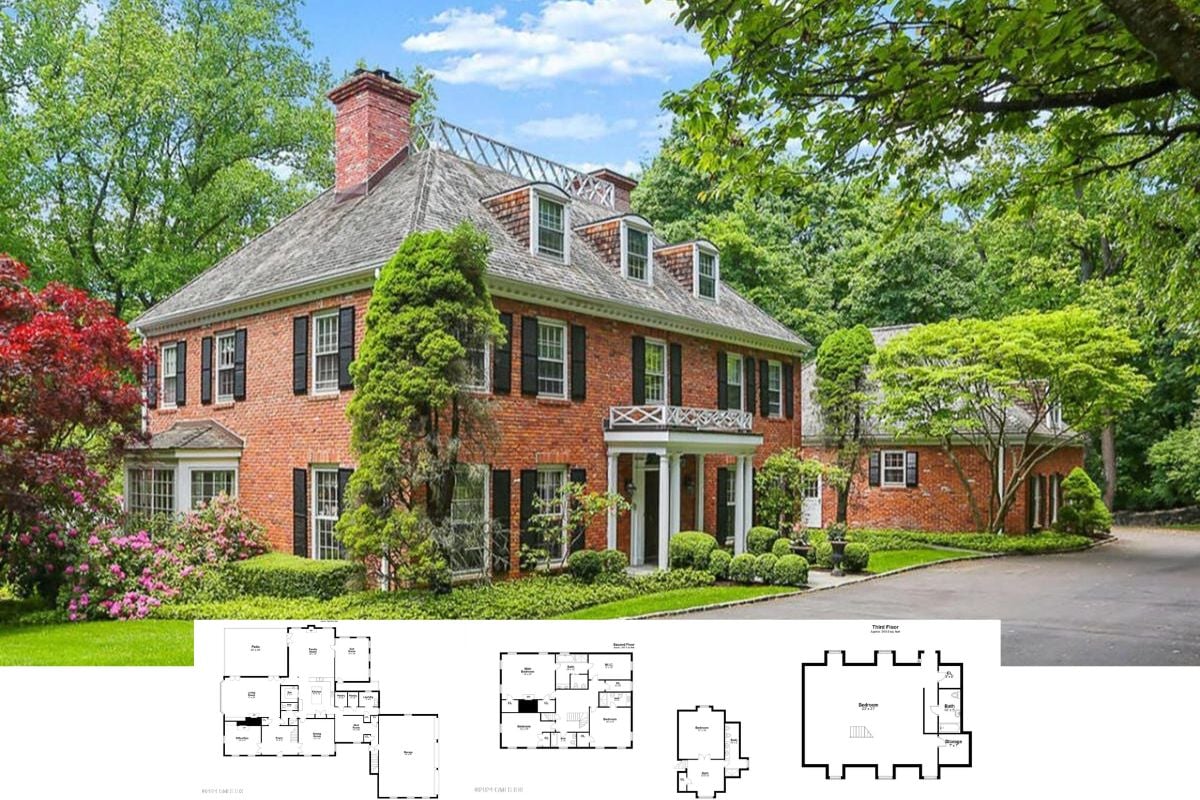Experience thoughtful design in this well-crafted Craftsman home, offering 2,739 square feet and four generously sized bedrooms. three and a half bathrooms, and two stories, this residence perfectly balances functionality with style. The exterior’s wooden accents and crisp white siding make for an inviting first impression, complemented by a modern metal roof and a striking front door.
Craftsman Charm with a Touch of Contemporary: Look at Those Wooden Accents

This home embodies the timeless appeal of Craftsman architecture with a modern twist. The combination of classic gabled rooflines and contemporary touches like bold wooden accents highlights its unique character. As you explore, each thoughtfully designed space blends the best of both styles, delivering a harmonious living experience.
Notice How the Mudroom Connects Seamlessly to the Kitchen

This thoughtfully designed floor plan highlights a Craftsman-influenced layout where functionality meets style. The spacious family room flows effortlessly into the breakfast nook and kitchen, creating an inviting open concept for family gatherings. The strategic placement of the mudroom and pantry near the two-car garage adds convenience and practicality to everyday living.
Buy: Architectural Designs – Plan 260012RVC
Efficient Second Floor Layout: Notice the Spacious Primary Walk-In Closet

This practical floor plan skillfully arranges four bedrooms around a central hallway, optimizing space and accessibility. The primary suite stands out with its generous walk-in closet and private bathroom, providing a functional retreat. Additional features include a conveniently located laundry room and shared bathrooms, emphasizing ease and efficiency for family living.
Buy: Architectural Designs – Plan 260012RVC
The Striking Dark Siding on This Craftsman Front Elevation

This striking front elevation showcases the vivid contrast between the dark vertical siding and the crisp white trim, a hallmark of the Craftsman style with a contemporary twist. The symmetry of the gabled rooflines enhances the design’s clean lines, while the warm wooden garage doors introduce a touch of natural texture. Lush landscaping frames the entrance, adding a welcoming element to this modern interpretation of Craftsman architecture.
Admire the Bright Dining Area with Classic Touches

The dining area features an open layout that seamlessly connects to an adjacent room, offering flexibility for entertaining or everyday meals. Neutral walls complement the warm wood floors, creating a balanced atmosphere. The space is designed to accommodate a variety of dining setups, providing comfort and style for gatherings.
The Beauty of Simple Shiplap Framing This Fireplace

This living room embraces a minimalist Craftsman aesthetic, highlighted by the sleek shiplap above the fireplace. Natural light floods the room through expansive windows, accentuating the rich tones of the hardwood floors. The open layout and neutral palette create a versatile canvas for personal style and comfort.
Notice the Airy Living Area with Natural Light

This living area features ample space, highlighted by large windows that bring in plenty of natural light. The light wood flooring adds warmth and contrasts with the clean, white walls. The room’s openness offers a versatile layout, ideal for various seating arrangements and decor styles.
Wow, Check Out the Pendant Lights in This Craftsman Kitchen

This kitchen blends classic Craftsman style with modern elements, showcasing gray cabinetry and a large contrasting island. The pendant lights add an industrial flair, enhancing the room’s clean lines and open feel. Sunlight streams through the adjacent dining area’s large windows, highlighting the warm natural tones of the hardwood floors and creating a seamless flow between spaces.
Spot the Gray Cabinetry Against the Subway Tile Backsplash

This Craftsman kitchen highlights chic gray cabinetry paired with a classic white subway tile backsplash, creating a clean and sophisticated look. The stainless steel range hood adds a modern touch, harmonizing with the cool tones of the countertop. Warm hardwood floors ground the space, offering a subtle contrast and welcoming feel.
Wow, Spot the Spacious Kitchen with a Central Island

This kitchen features a well-organized layout that includes a central island, ideal for meal preparation and casual dining. The open design seamlessly connects the cooking area to the dining space, promoting a smooth flow between activities. Ample countertop space and modern fixtures make this kitchen both functional and inviting. The rich hardwood floors and stylish pendant lights above the island complete the sophisticated yet welcoming atmosphere.
Sunlit Dining Room with Craftsman Wainscoting and Forest Views

This dining area is flooded with natural light, thanks to large windows that offer serene views of the surrounding greenery. The classic Craftsman wainscoting adds texture and depth to the otherwise minimalistic white walls. A sleek, geometric pendant light fixture provides a modern contrast to the warm, traditional hardwood flooring, creating a harmonious blend of styles.
Wow, Isn’t That Rustic Barn Door a Gem?

This interior showcases a striking rustic barn door, adding character and texture against the smooth white walls. The door’s rich wood tones beautifully complement the warm, polished hardwood floors, creating a cohesive look. Subtle Craftsman details in the trim and cabinetry maintain the home’s consistent architectural style.
Spot the Practical Built-Ins in This Mudroom

This mudroom combines functionality with a clean design, featuring practical built-in cubbies and coat hooks against crisp white walls. The smooth transition from hardwood flooring to the adjoining sunlit room highlights the home’s cohesive Craftsman style. Simple yet efficient, this space maximizes storage while maintaining a streamlined look.
Check Out That Rustic Barn Door Adding Character to This Bedroom

This bedroom combines minimalist design with a rustic touch, highlighted by the striking wooden barn door leading to the ensuite. The neutral palette is complemented by ample natural light streaming through well-placed windows, showcasing serene views of the surrounding forest. A modern ceiling fan adds contrast to the room, contributing to a relaxed feel while incorporating Craftsman features.
Explore the Thoughtful Design in This Craftsman Bathroom

This bathroom includes a roomy glass-enclosed shower with gray subway tiles, offering a contemporary take on Craftsman design. The wide vanity includes chic gray cabinetry paired with a black-framed mirror, creating a stylish contrast against the white walls. Subtle lighting and matte black fixtures add refined touches to this fresh, minimalistic space.
See How the Matte Black Fixtures Elevate This Contemporary Bathroom

This bathroom expertly balances modern Craftsman elements with a sleek contemporary design. Matte black fixtures create striking contrasts against the soft gray cabinetry and crisp white countertops. The spacious glass-enclosed shower with light subway tiles adds a touch of elegance, while large windows flood the space with natural light, maintaining an airy atmosphere.
Buy: Architectural Designs – Plan 260012RVC






