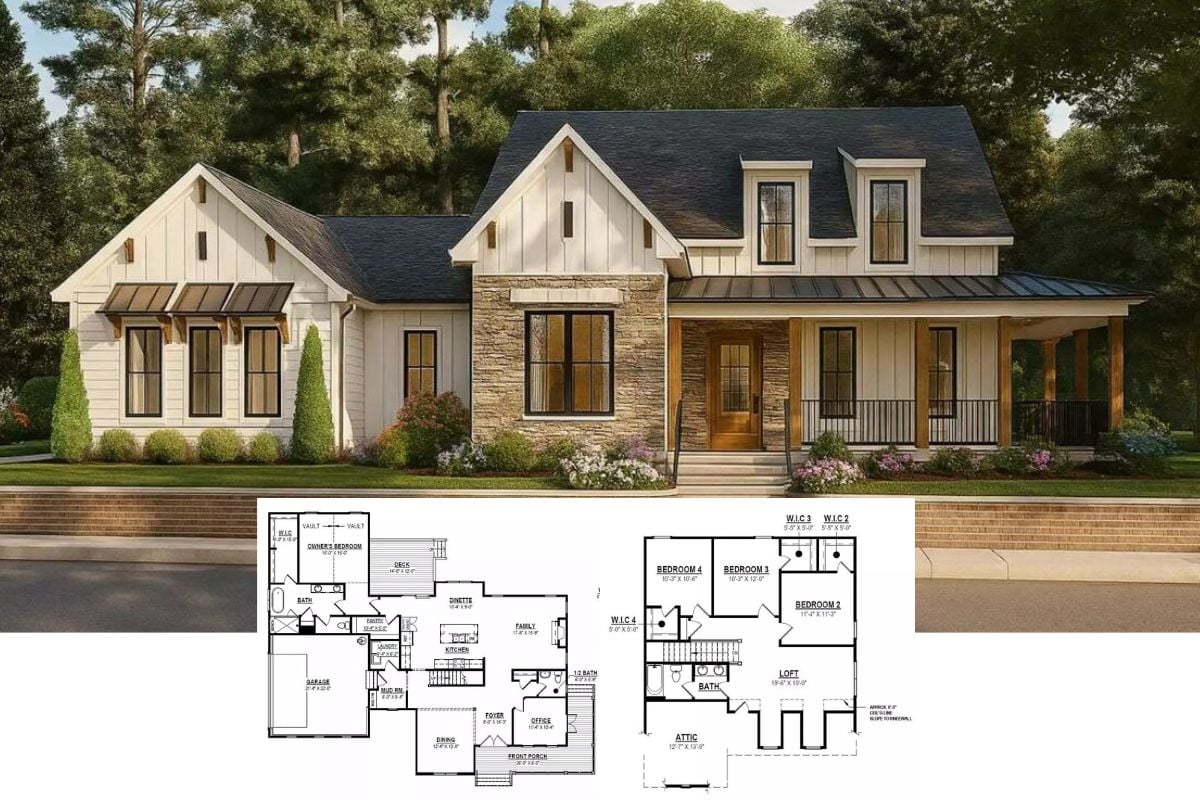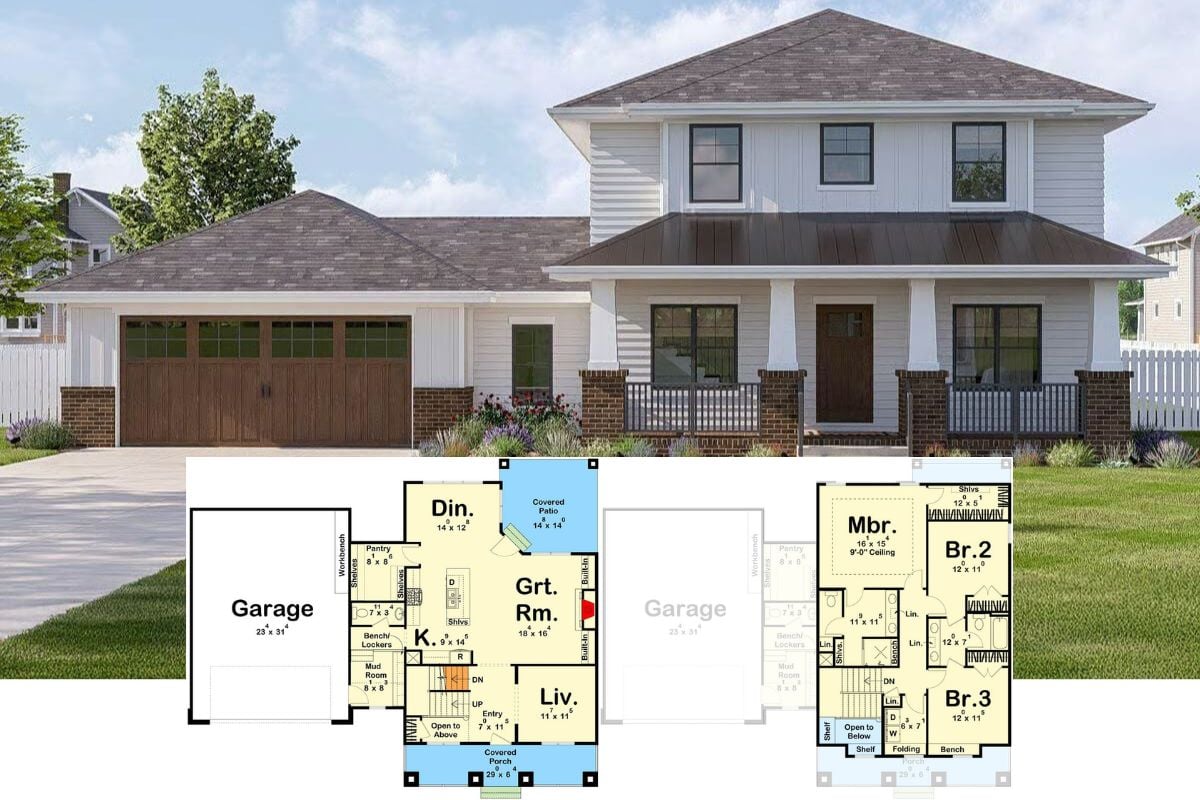Step into this charming Craftsman-style abode, boasting 2,590 square feet of thoughtful design. With four spacious bedrooms and three well-appointed bathrooms spread over two stories, this home exemplifies balance between function and flair. Its iconic front porch, adorned with classic columns and a vibrant blue front door, sets a welcoming tone amidst lush greenery and exquisite landscaping.
Craftsman Home with Welcoming Front Porch and Classic Columns

Featuring classic elements like the front porch with elegant columns and timeless white accents, this home embraces Craftsman architecture. Inside, the design seamlessly merges tradition with contemporary needs, offering spaces like a home office, expansive living area, and a thoughtfully laid-out upper floor to suit both personal and social gatherings.
Explore the Spacious Main Floor Layout with Office and Den

This floor plan highlights a well-organized Craftsman-style main level, featuring a generous living room that seamlessly flows into the dining area. A centrally located stairway separates the kitchen from the den, providing distinct spaces for relaxation and work. Notably, an office near the guest bedroom offers a convenient setup for remote work or study.
Buy: Architectural Designs – Plan 50187PH
Thoughtfully Laid Out Upper Level with Three Bedrooms and Laundry Access

The upper floor showcases three well-proportioned bedrooms, each offering ample space for comfort and personalization. Conveniently, the laundry room is centrally located, making household chores a breeze. This layout balances privacy and functionality, ensuring each room has easy access to shared amenities.
Buy: Architectural Designs – Plan 50187PH
Blue Front Door Adds a Welcoming Touch to This Entryway

This entrance sets a welcoming tone with its bold blue door contrasted against crisp white walls, embodying the Craftsman style’s focus on simplicity and detail. Natural light flows through multiple windows, enhancing the warm, wide-plank wood floors and sleek, minimalist furnishings. A strategically placed mirror expands the space visually, while a neutral textured rug adds a touch of comfort underfoot.
Light-Filled Home Office with a View: Check Out That Desk Placement

This inviting home office benefits from abundant natural light streaming through large windows, providing an uplifting workspace. The simple wooden desk is thoughtfully positioned to capture the outside view, encouraging a sense of calm and focus. Complemented by sheer curtains and a cozy rug, the space maintains the Craftsman home’s blend of functionality and elegance.
Sunlit Living Room with Elegant Tufted Sofa

This living room exemplifies sophisticated simplicity with a neutral tufted sofa taking center stage beneath a modern, geometric chandelier. The rich brown leather chairs add warmth, while the subtle use of round white tables complements the light palette. Large windows framed by soft white curtains flood the space with natural light, enhancing its airy and inviting vibe.
Check Out the Contemporary Touch of Lighting

This living room combines simplicity with elegance, showcasing a neutral tufted sofa and two stylish leather chairs. The brass chandelier adds a touch of modernity, hanging above a sleek white coffee table on a textured rug. Large windows adorned with light curtains let in an abundance of natural light, creating a bright and airy atmosphere.
Open Living Space with a Mid-Century Modern Twist

This room blends mid-century modern elements with contemporary flair, featuring sleek leather chairs and a brass Sputnik chandelier as focal points. The neutral palette is warmed by natural light cascading through large windows, creating a seamless indoor-outdoor connection. An understated piece of abstract art and minimalist furnishings add to the room’s sophisticated simplicity.
Stylish Dining Space with a Statement Pendant Light

This dining area features a sleek black table adorned with a soft pink runner, adding warmth to the minimalist setting. The space is highlighted by an oversized, textured pendant light, creating an inviting focal point above the table. Large windows draped with sheer curtains let in ample natural light, seamlessly connecting the room to the adjacent modern kitchen with dark cabinetry and brass accents.
Kitchen with Striking Pendant Lighting and Dark Cabinetry

This kitchen blends clean lines with modern contrasts, featuring dark cabinetry accented with brass handles that pop against the crisp white countertops. Large, bold pendant lights serve as eye-catching focal points, illuminating the spacious island below. The wood-accented range hood and subtle marble backsplash harmonize the space, marrying elegance with functional design.
Kitchen with Farmhouse Sink and Marble Backsplash

This Craftsman-inspired kitchen highlights a classic farmhouse sink set against a chic, marble-tiled backsplash. Dark lower cabinets with brass hardware provide a modern contrast to the bright white countertops and glass-fronted upper cabinets. A wood-accented range hood and oversized pendant light add warmth and style to this functional space.
Mid-Century Modern Living Room with Eye-Catching Line Art

This living room blends mid-century modern style with a cozy charm, featuring a striking tufted sofa in deep blue. The black and brass ceiling light adds a contemporary touch, while the minimalist line art above the fireplace becomes a conversation piece. Expansive windows and French doors bring in abundant natural light, highlighting the warm wood floors and serene atmosphere.
Step into This Living Room with a Contemporary Take on Fireplace Art

This living room combines mid-century modern touches with warm, earthy tones centered around a line art piece above the simple wooden fireplace. The rich navy tufted sofa contrasts with light wooden chairs and an elegant white rug, creating a balanced and inviting atmosphere. Natural light streams through sheer-draped windows, highlighting the minimalist aesthetic and softening the room’s crisp details.
Notice the Classic Stair Rail in This Bright Hallway

This upper-level hallway in the Craftsman home features a classic wood stair rail with crisp white spindles, maintaining the home’s cohesive style. Natural light streams from the lower-level French doors, reflecting off the light wood floors and white walls for a clean and open feel. The subtle contrast between the dark door hardware and white doors adds a touch of modernity to the traditional design.
Spot the Brass Chandelier in This Calm Bedroom Setup

This bedroom showcases a minimalist design with a focus on natural light streaming through large windows. The black metal bed frame contrasts against soft white bedding, creating a clean and serene feel enhanced by light wood nightstands. A modern brass chandelier adds a stylish touch, while a cozy pink chair in the corner offers a splash of color and a quiet spot to unwind.
Explore This Minimalist Bedroom with a Stylish Metal Bed Frame

This bedroom epitomizes minimalist charm with its elegant black metal bed frame and crisp white bedding. Natural light streams through the large window, illuminating the light wood nightstands and subtly textured rug, creating a tranquil atmosphere. A chic pendant light and leafy plant add an understated modern touch, while the open walk-in closet enhances the room’s functionality.
Bright Bathroom With Brass Fixtures and Clever Shelving

This bathroom embraces a contemporary aesthetic with large, brass-framed mirrors and matching fixtures that add a touch of elegance. The crisp white cabinetry and subway-tiled shower create a clean, cohesive look. Adding warmth, open wooden shelves are cleverly built into the wall, providing both function and style.
Spot the Brass Fixtures in This Elegant White Bathroom

This bathroom exudes refined simplicity with its white cabinetry and crisp, subway-tiled shower. The brass fixtures add a touch of elegance, contrasting beautifully against the pristine surfaces and large mirror. Through the doorway, a glimpse of a cozy room with warm wood tones invites a seamless flow between spaces.
Discover the Functional Simplicity of This Clean Walk-In Closet

This walk-in closet showcases a minimalist design with its crisp white shelving and black hardware. Open spaces offer ample storage options, while a strategically placed ladder hints at versatility. The clean lines and light wood flooring create a sense of organized tranquility.
Check Out This Playful Kids’ Room with a Chic Teepee

This kids’ room combines minimalist design with playful elements, featuring a stylish teepee that invites imagination and fun. The soft, muted tones of the walls and furnishings create a soothing atmosphere, while natural light floods through large windows, enhancing the warm wood floors. Neatly arranged storage cubes and whimsical animal art on the walls add both organization and charm to the space.
Contrasting Elements Define This Bathroom Vanity

This bathroom juxtaposes rustic and modern elements with a natural wood vanity and sleek black fixtures. The white subway-tiled shower adds a crisp contrast, enhanced by the black-framed mirror and hardware. A patterned tile floor introduces subtle interest and echoes the design’s blend of charm and contemporary simplicity.
Bright Room with Versatile Layout Potential and Classic Craftsman Windows

This room’s expansive windows flood the space with natural light, revealing beautiful views of the surrounding greenery. The crisp white trim and doors align with classic Craftsman aesthetics, creating a backdrop that welcomes creative furnishing possibilities. Light wood floors offer warmth and complement the serene, neutral walls, making this a versatile setting for personalization.
Take in the Relaxed Vibe of This Backyard Deck

This Craftsman-style backyard features a modest wooden deck, perfect for casual outdoor seating and summer evenings. The light gray siding of the house complements the lush greenery, creating a harmonious connection with nature. A classic white fence provides privacy while maintaining an open and airy environment, ideal for tranquil relaxation.
Buy: Architectural Designs – Plan 50187PH






