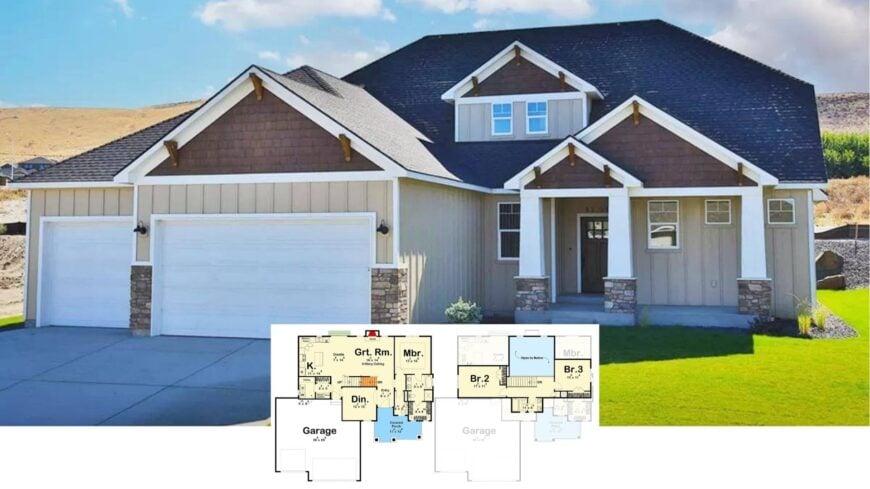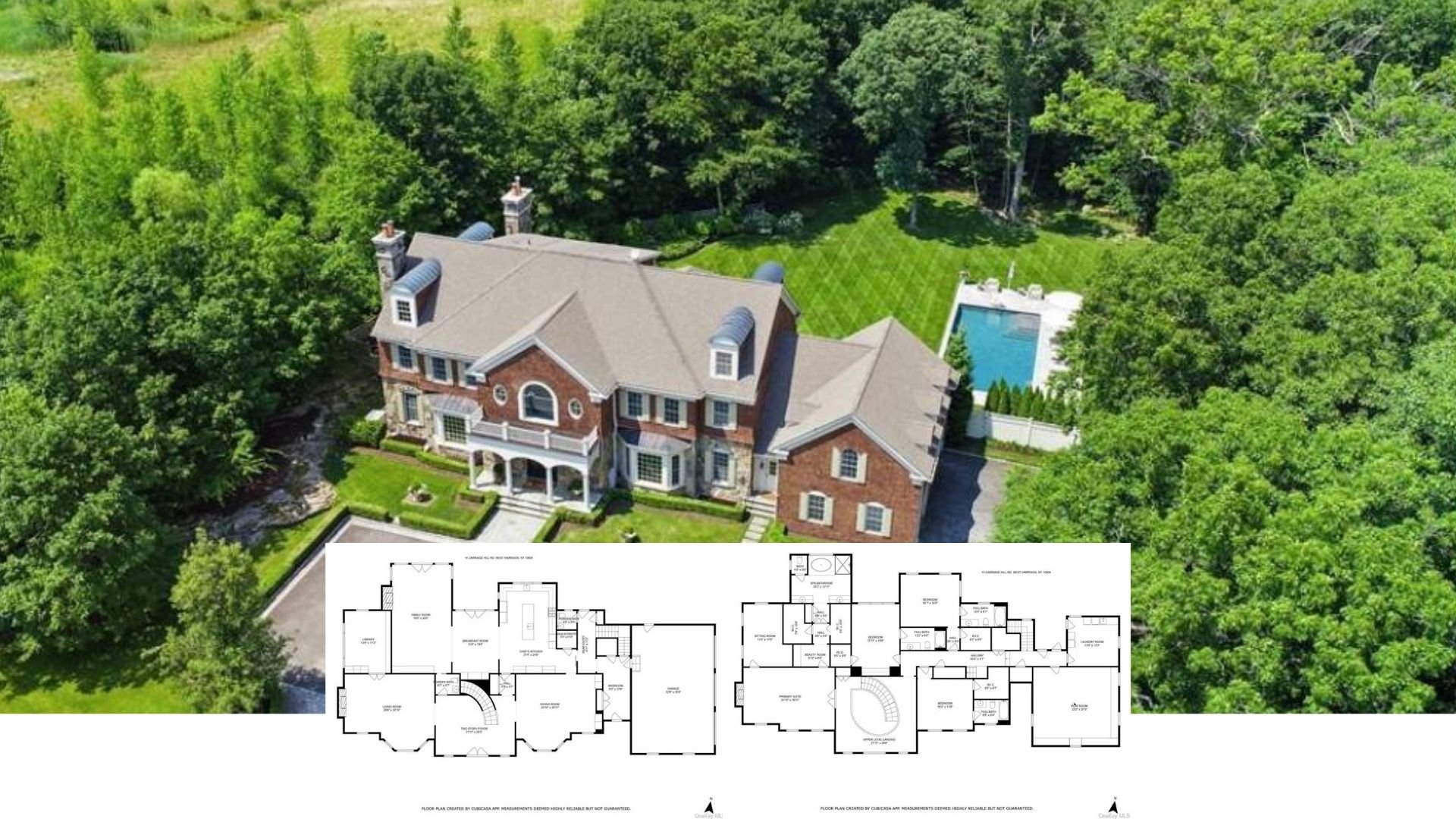
With 1,947 square feet of living space, this Craftsman beauty greets guests with white siding, handsome stonework, and a front porch. Inside, three bedrooms and 2.5 baths fan out from a dramatic two-story Great Room, while the kitchen’s walk-in pantry and direct link to the three-car garage make weeknight routines a breeze.
The main-level owner’s suite enjoys porch access for quiet mornings, and an airy loft upstairs ties the secondary bedrooms together. Warm wood details, generous windows, and smart built-ins weave a sense of craftsmanship through every corner.
Classic Craftsman with Stone Accents and a Welcoming Porch

Every low-pitched gable, tapered column, and mix of timber and stone shouts classic Craftsman, rooted in handiwork and honest materials. Follow along as we move from the lantern-lit entry to the marble-topped kitchen and beyond, uncovering how this plan balances everyday function with timeless curb appeal.
Functional Layout with Great Room at Its Heart

This floor plan showcases a thoughtfully placed Great Room with a two-story ceiling, creating a central gathering space flanked by a welcoming dinette and a formal dining room.
The master suite is strategically positioned for privacy, offering an en-suite bathroom and direct access to the covered porch—perfect for leisurely mornings. The three-car garage connects seamlessly to the kitchen, adding practical efficiency to the Craftsman home’s design.
Upper-Level Design with Two Bedrooms and Open Loft Space

The upper floor offers a clever layout featuring two spacious bedrooms, each designed for comfort and functionality.
A central open loft area enhances the sense of space, creating an airy connection to the Great Room below. The shared bathroom is conveniently located to serve both bedrooms, optimizing the plan for family living.
Source: Architectural Designs – Plan 62538DJ
Craftsman Entryway with Rich Wood Tones and a Touch of Style

This Craftsman entryway greets guests with rich wood floors and a paneled front door that speaks to the home’s style. A classic lantern pendant adds a touch of sophistication, illuminating the space with a warm glow. The open archway leads into a warm room, showcasing the seamless blend of design and functionality.
Open Living Space with Brick Fireplace and Casual Dining Area

This Craftsman-inspired living area combines a welcoming atmosphere with functional design, featuring a statement brick fireplace as its focal point.
The open-concept space flows into a dining and kitchen area, where wood cabinetry contrasts with warm lighting and rustic elements. Large windows and thoughtful decor create a relaxed vibe perfect for everyday living and entertaining.
Craftsman Kitchen Highlighting a Refined Island and Thoughtful Lighting

This kitchen showcases Craftsman-style cabinetry in rich wood tones, paired with a refined island that invites both prep work and casual dining. Under-cabinet lighting complements the warm ambiance, highlighting the fine attention to detail.
Stainless steel appliances and pendant lights add innovative flair, while the walk-in pantry offers abundant storage, keeping the space both functional and beautiful.
Relaxed Living Room with a Focus on the Fireplace

This living room combines comfort and style with a warm fireplace as the centerpiece. The mix of plush carpeting and wooden flooring creates a dynamic yet comfortable atmosphere. Thoughtful decor and mirrors enhance the space, adding dimension and reflecting the natural light from the windows.
Sophisticated Craftsman Facade with Black Trim Accents

This Craftsman-style home shines with its crisp white siding and striking black trim detailing, creating a sharp contrast that exudes contemporary appeal.
The three-car garage integrates with the structure, flanked by stone accents that enhance the architectural depth. A distinguished yet straightforward front porch beckons guests, framed by lush landscaping that adds a touch of nature’s charm.
Notice the Tile Floor Pattern in This Contemporary Craftsman Entryway

Step into this Craftsman-style entryway where smooth lines meet practical style. The patterned tile floor serves as a striking focal point, offering a pleasing contrast to the minimalist table and mirror. A new-fashioned chandelier above illuminates the space, blending contemporary flair with traditional warmth.
Sophisticated Living Room Highlighting a Minimalist Fireplace

This living room embodies understated glamour, featuring a minimalist fireplace framed by twin windows that invite in abundant natural light.
The neutral palette and plush seating create a harmonious setting, enhanced by tasteful artwork and subtle lighting fixtures. A simple wooden coffee table anchors the space, while greenery adds a hint of natural charm.
An Inviting Kitchen and Dining Blend with a Scenic View

This Craftsman kitchen artfully combines soft cabinetry tones with a marble backsplash, offering a timeless yet fresh aesthetic.
A round wooden table paired with woven chairs creates a casual dining nook, perfect for relaxed meals. The sliding glass door connects the space to a lush backyard, enhancing the indoor-outdoor living experience.
Craftsman Kitchen with Marble Backsplash and a Stylish Island

This Craftsman kitchen perfectly balances form and function with its polished island paired with minimalist bar stools.
The cabinetry showcases rich tones, harmonizing beautifully with the marble backsplash and under-cabinet lighting. Stainless steel appliances blend seamlessly into the design, enhancing both practicality and aesthetic appeal.
Kitchen with Marble Countertops and a View of the Garden

This refined kitchen showcases chic marble countertops, paired with soft-toned cabinetry that complements the warm brass fixtures.
Under-cabinet lighting enhances the space, creating a bright environment for culinary endeavors. The large window and glass sliding door offer picturesque views of the lush garden, blending indoor comfort with outdoor serenity.
Sophisticated Dining with Floral Wallpaper and a Minimalist Chandelier

This dining room blends traditional charm with contemporary flair, featuring a subtle floral wallpaper that adds visual interest to the walls.
The centerpiece is a sturdy wooden table surrounded by a mix of woven and upholstered chairs, creating a space for gatherings. Overhead, a stylish minimalist chandelier adds a touch of sophistication, enhancing the room’s warm ambiance.
Subtle Farmhouse Vibes in a Craftsman Bedroom

This bedroom features a neutral palette complemented by a simple landscape painting, adding a touch of farmhouse flair.
Twin sconces and matching side tables provide symmetry, enhancing the room’s balance and functionality. A stylish ceiling fan adds contemporary comfort, seamlessly tying together the Craftsman-inspired design.
Double Vanity with Eye-Catching Floral Wallpaper in the Bathroom

This bathroom features a striking floral wallpaper that adds a playful touch behind the graceful double vanity. Round mirrors framed in gold reflect the warm lighting, harmonizing with the vintage-style faucets and hardware. The rich cabinetry tones complement the muted palette, creating a peaceful yet sophisticated atmosphere.






