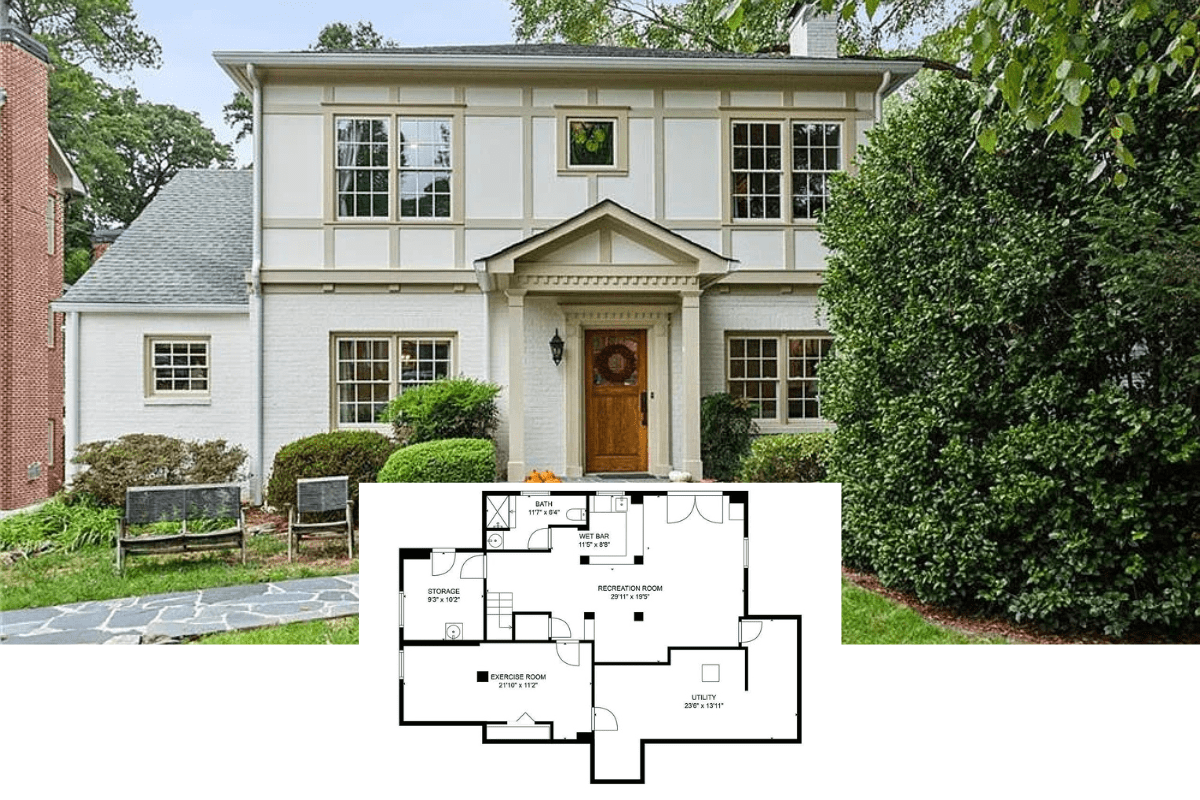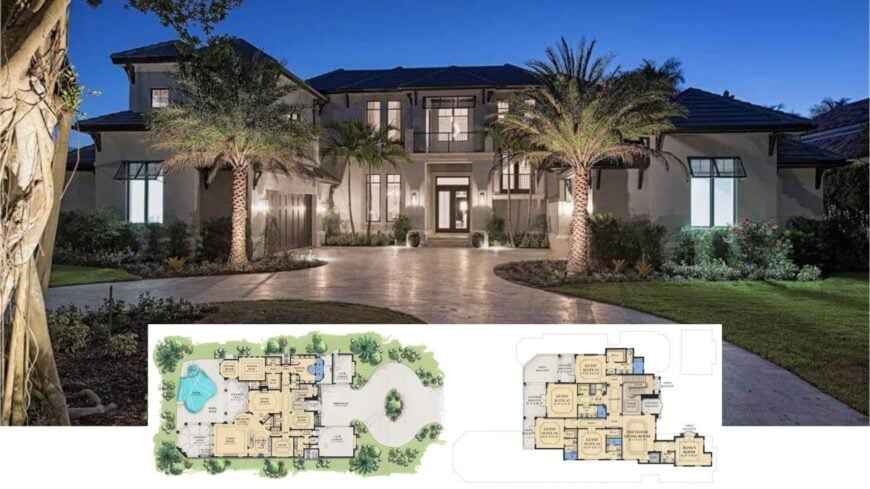
Step into this remarkable contemporary home, offering an expansive 7,395 square feet of exquisite living space, masterfully crafted across two stories. With six beautifully appointed bedrooms and eight luxurious bathrooms, this residence effortlessly combines comfort and style.
The sleek lines and modern flair of its architecture make a bold statement, punctuated by an inviting curved driveway and lush palm-laden entrance that sets the tone for the grandeur within.
Stunning Contemporary Home with a Welcoming Curved Driveway
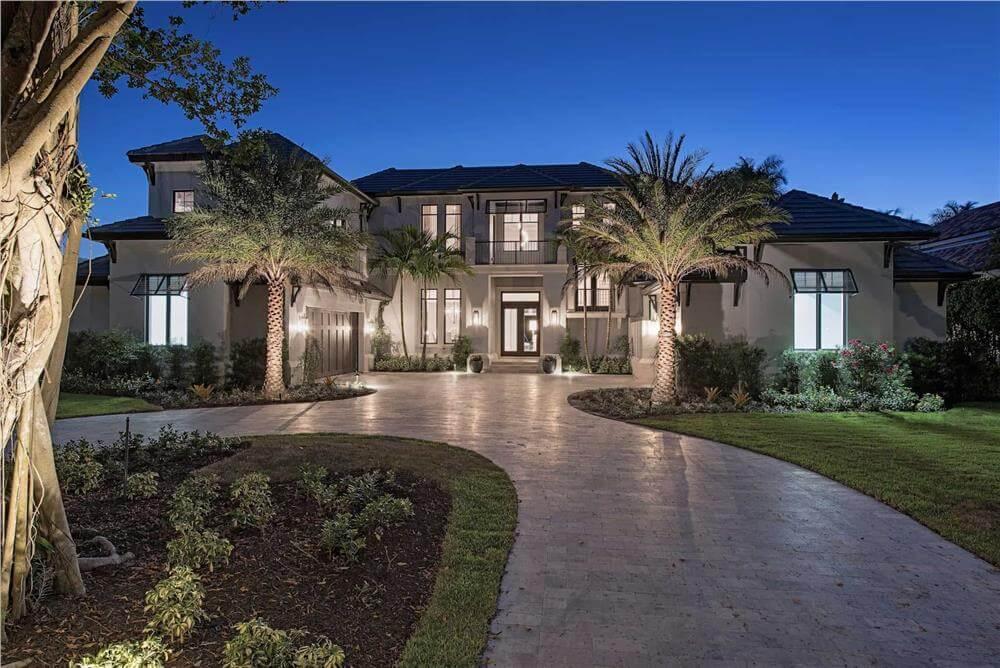
This home epitomizes modern contemporary architecture, where expansive windows and clean lines come together with meticulous landscaping to blur the distinction between indoor and outdoor living.
Inside, the floor plan is thoughtfully designed to maximize space and comfort, including an impressive master suite, a versatile bonus room, and an alluring poolside haven that promises relaxation and entertainment alike.
Impressive Floor Plan Highlighting a Spacious Master Suite and Pool Area
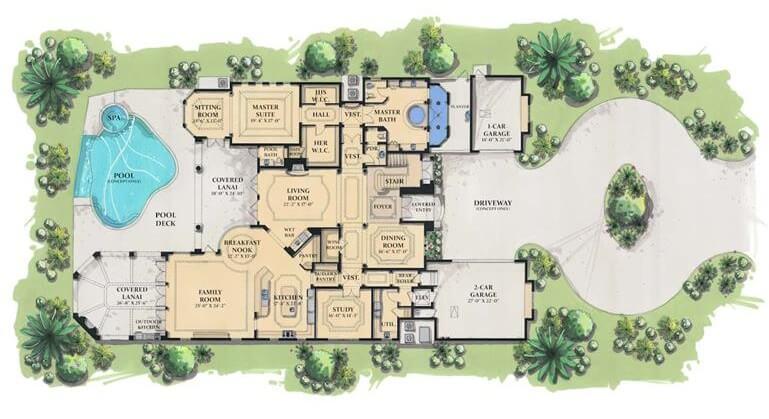
This floor plan showcases a well-thought-out design, featuring an expansive master suite with a sitting area and luxurious master bath. I appreciate the open flow from the living room to the covered lanai, seamlessly connecting indoor spaces with the inviting pool deck for ultimate relaxation.
The inclusion of both a two-car and one-car garage adds practicality, accommodating multiple vehicles while maintaining a cohesive layout.
Second Floor Features Four Guest Suites and a Bonus Room
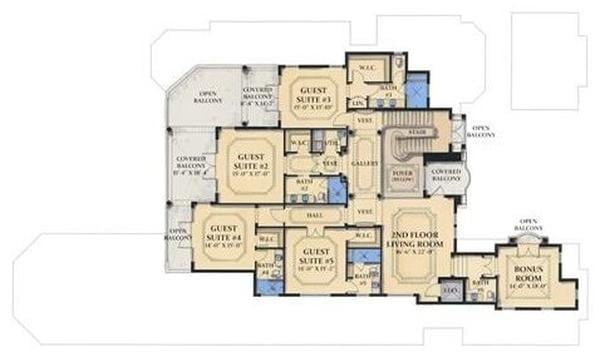
The second floor of this home cleverly accommodates four generously sized guest suites, each with access to a bathroom and balcony. I find the central living room area perfect for lounging or socializing, amplifying the floor’s open and communal feel.
A spacious bonus room adds versatility, making it ideal for a home office, gym, or entertainment center.
Source: The Plan Collection Plan 219-1016
Stunning Dining Room with a Statement Chandelier You Can’t Miss
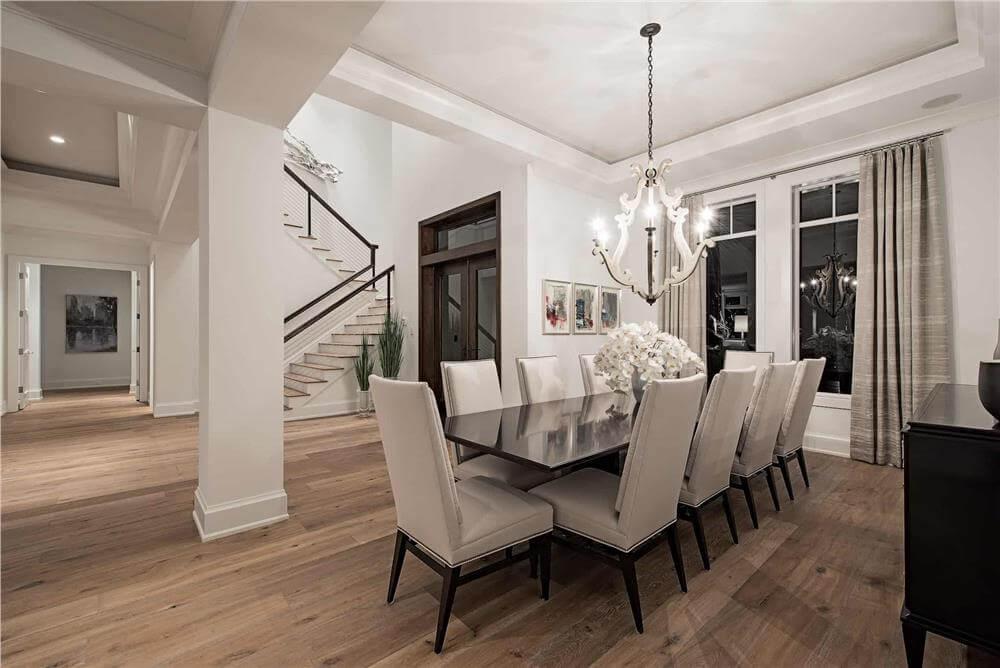
This dining room exudes sophistication with its long, polished table surrounded by plush, high-backed chairs. The standout feature for me is the statement chandelier, casting a warm glow and elevating the room’s elegance. Large windows with draped curtains add height and light, creating an inviting atmosphere for any gathering.
Contemporary Living Room Featuring an Inviting Fireplace
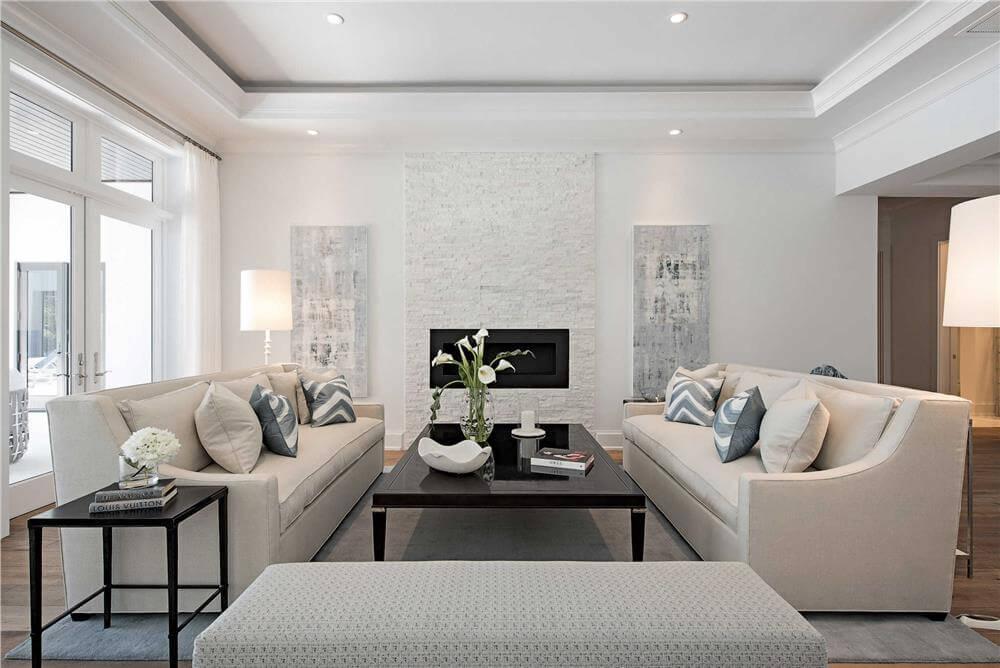
This living room creates a refined ambiance with its pair of symmetric sofas and a sleek coffee table at the center. The white stone fireplace is the focal point, adding texture and warmth to the clean, modern design.
Large windows allow natural light to enhance the space, perfectly complementing the minimalist artwork and understated decor.
Open-Concept Living and Kitchen Space with a Polished Island
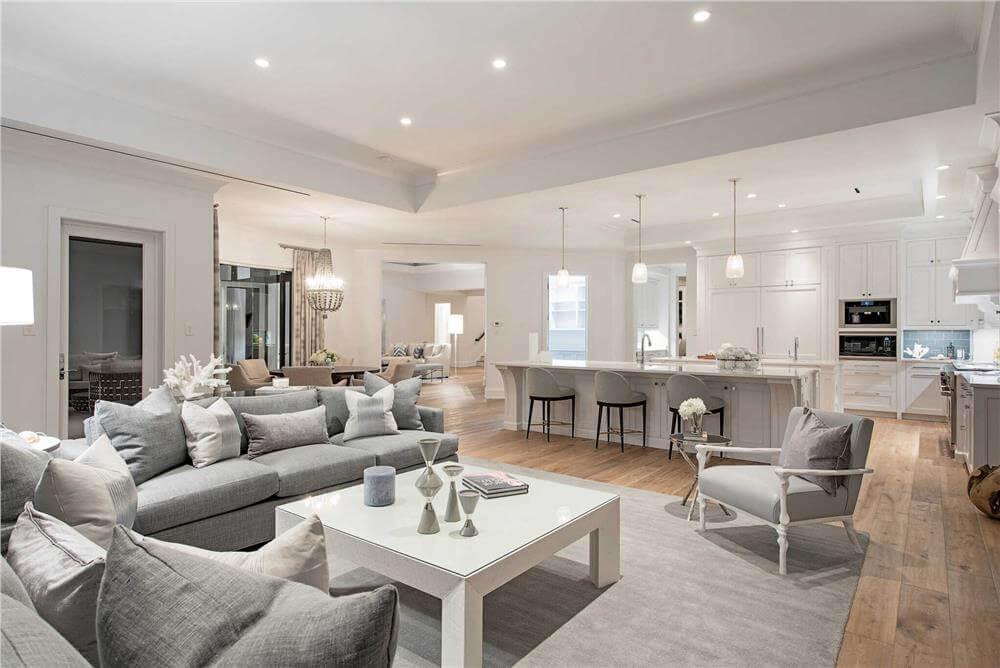
This open-concept space seamlessly connects the living room and kitchen, providing a perfect setting for entertaining or relaxed family gatherings. I love the large island, acting as both a central feature and functional prep area, accompanied by sleek pendant lights.
The neutral tones, combined with soft textures and ample lighting, create a harmonious and soothing environment.
Spacious Kitchen Design with a Massive Central Island You Can’t Miss
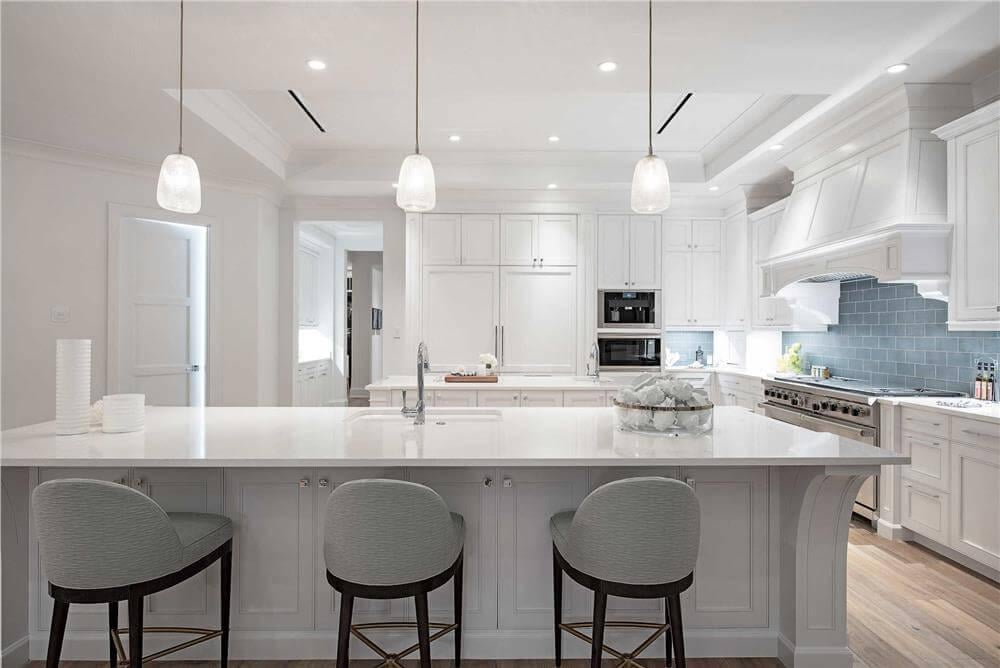
The kitchen’s stunning central island immediately catches my eye, perfect for both prep and social gatherings. Bright white cabinetry and a coordinated backsplash create a serene and cohesive look against the backdrop of modern appliances.
Three pendant lights hang elegantly over the island, highlighting the space’s refined and contemporary aesthetic.
Expansive Kitchen with Dual Islands and Striking Pendant Lights
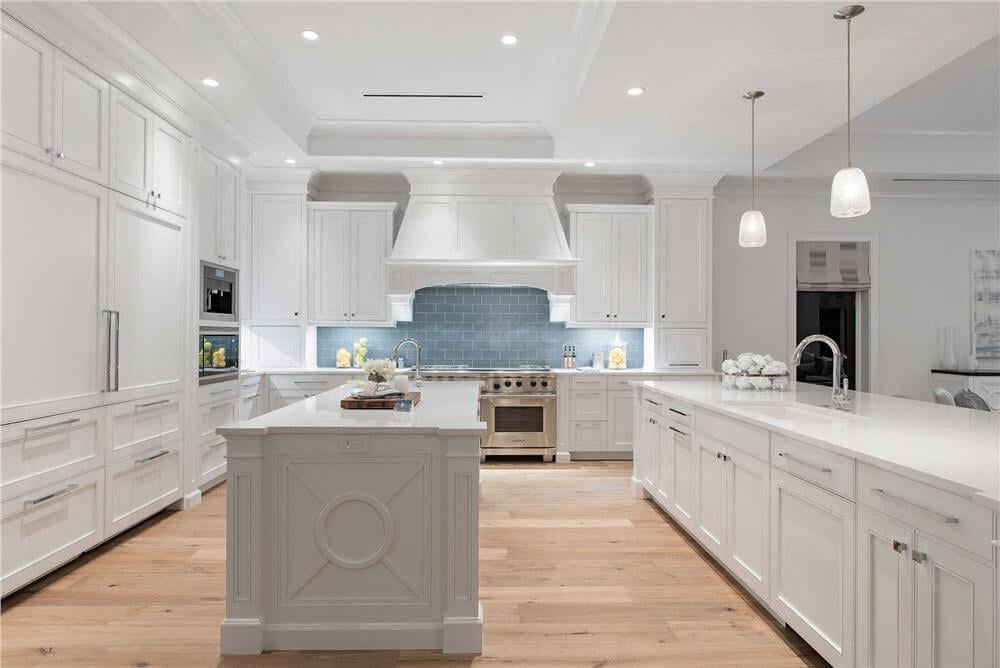
This kitchen seamlessly combines functionality and style with its dual islands, perfect for prepping meals and hosting guests. The soft blue tiled backsplash adds a splash of color, complementing the pristine white cabinetry.
I love how the pendant lights gracefully illuminate the space, accentuating the spacious layout and warm wooden flooring.
Round Dining Table with a Striking Poolside View and Statement Chandelier
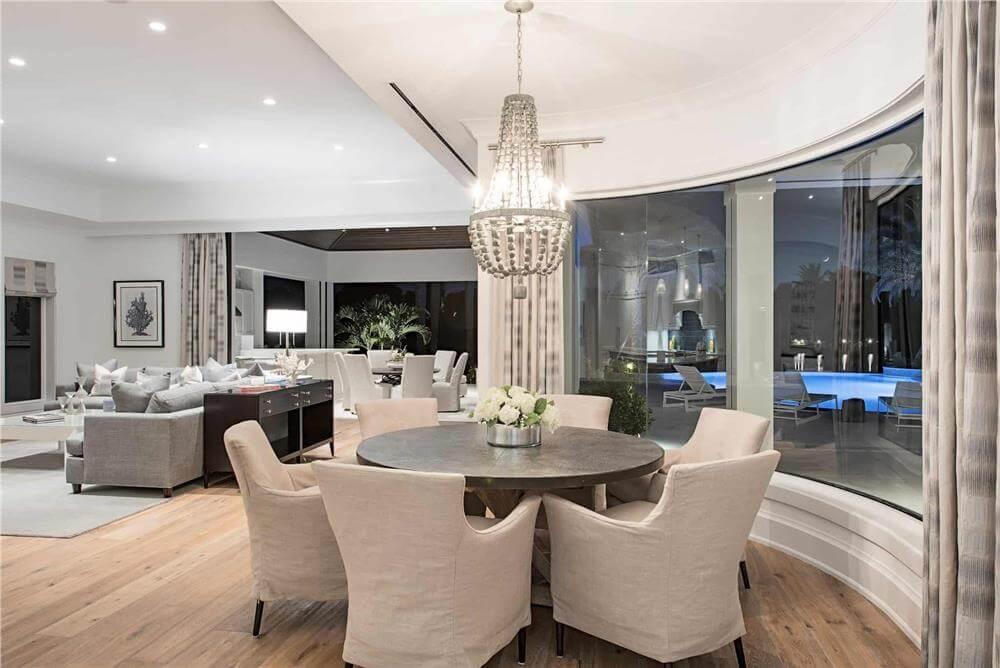
This dining area captivates with a beautiful round table surrounded by plush chairs, ideal for intimate gatherings. The standout crystal chandelier above adds a touch of elegance and sophistication to the space.
Expansive windows offer an uninterrupted view of the pool area, creating a seamless connection between indoor dining and outdoor relaxation.
Sophisticated Home Office Featuring Built-In Shelving
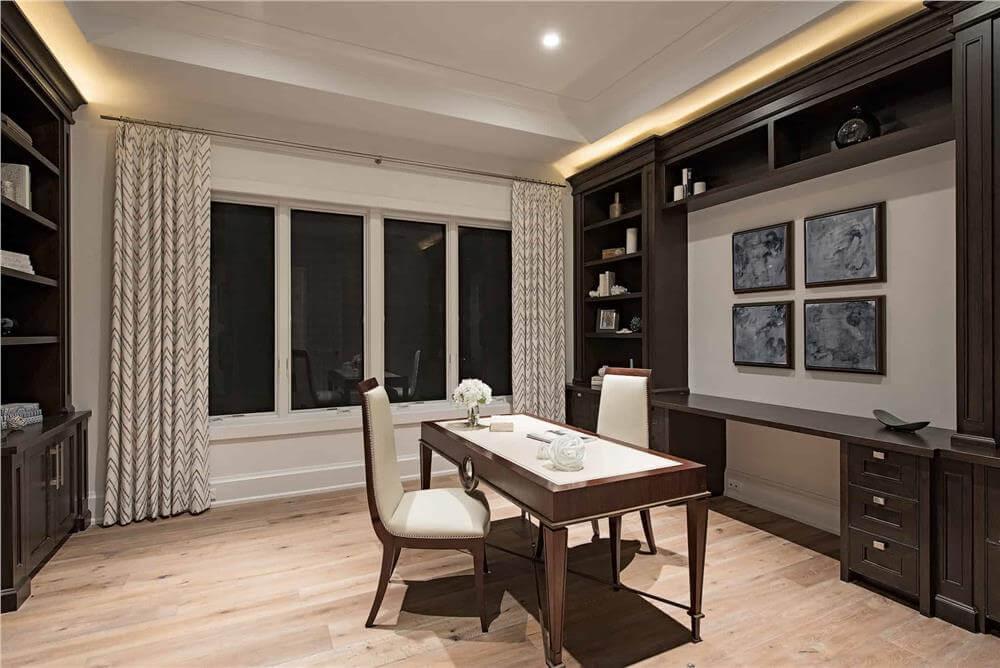
This home office exudes professionalism with dark wood built-in shelving that provides ample storage and display space. The sleek desk, paired with high-backed chairs, creates a refined centerpiece against the neutral backdrop.
I appreciate how the recessed ceiling lights and large windows with patterned drapes bring both elegance and functionality to the room, making it an ideal work environment.
Stairway Landing with a Mesmerizing Contemporary Chandelier
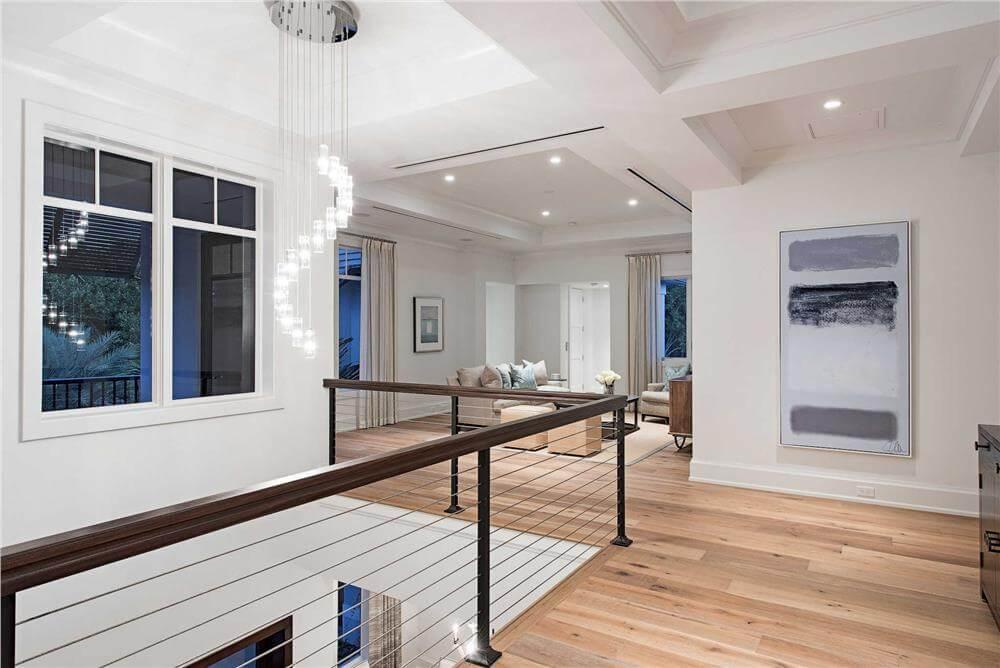
This lofted hallway is beautifully lit by a stunning spiral chandelier, casting a whimsical glow throughout the open space. The elegant railing adds a contemporary touch, harmonizing with the light wood flooring that flows into the adjacent sitting area.
I love the large window, which frames views of the outdoors and complements the minimalist artwork, tying the modern aesthetic together.
Spacious Master Bedroom with a Dreamy Sitting Alcove
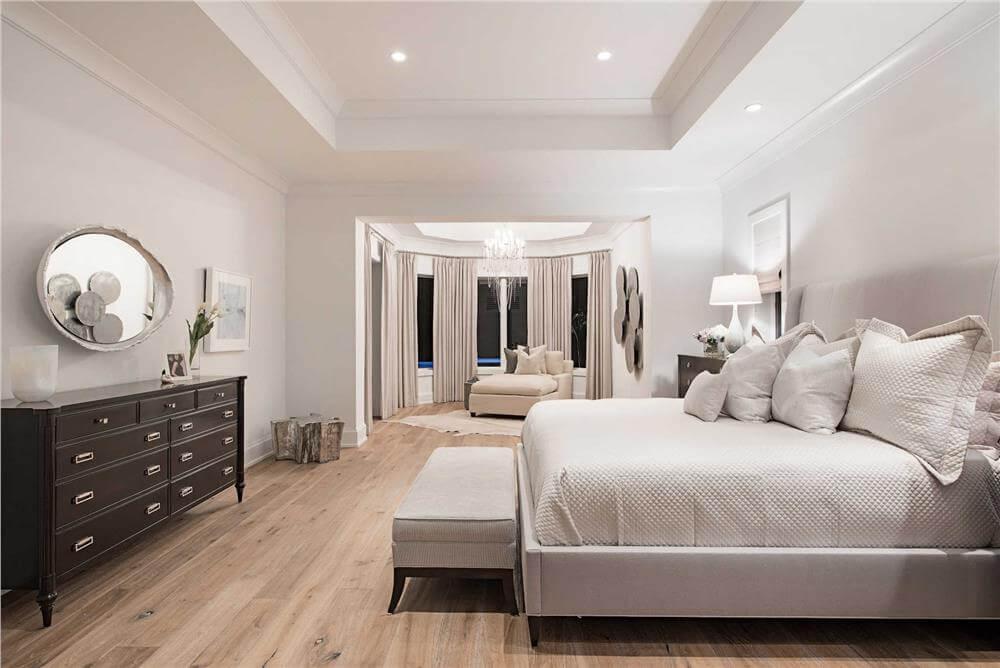
This master bedroom exudes tranquility with its soft, neutral palette and luxurious textures. What catches my eye is the elegant alcove featuring a chandelier and comfortable chaise, creating a perfect nook for unwinding.
The wooden flooring complements the sleek modern furniture, tying the room together with understated elegance.
Luxurious Bathroom with Freestanding Tub as a Central Focus
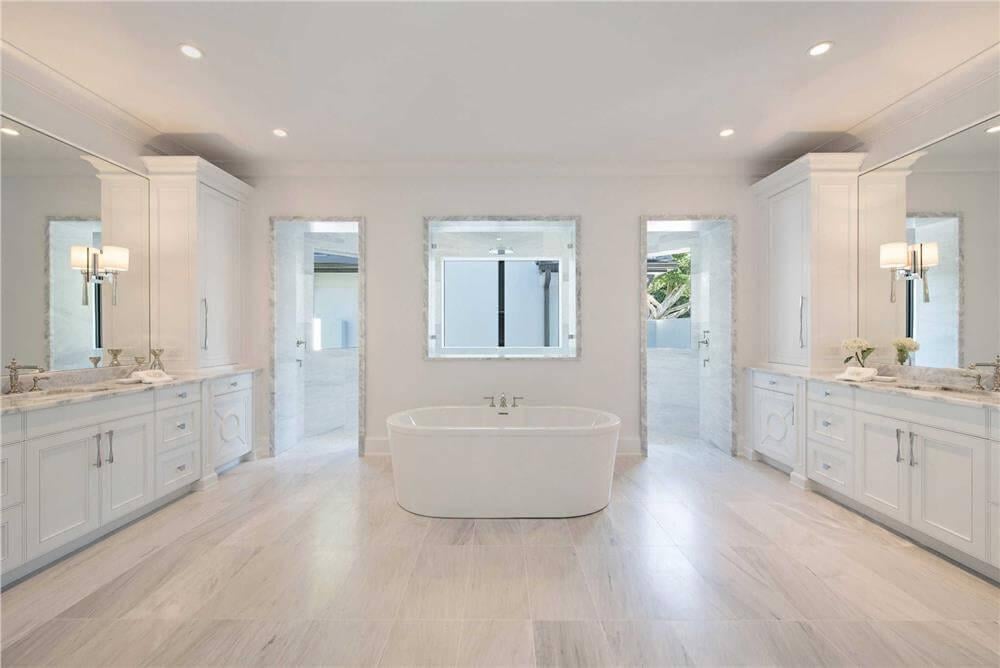
This spacious bathroom features a freestanding tub perfectly placed to create a serene focal point. The dual vanities on either side offer ample storage and elegant symmetry, complete with contemporary sconces that enhance the ambient lighting.
I appreciate how the light wood flooring and neutral palette combine to craft a calm and sophisticated atmosphere.
Sophisticated Outdoor Lounge Leading Right to the Poolside
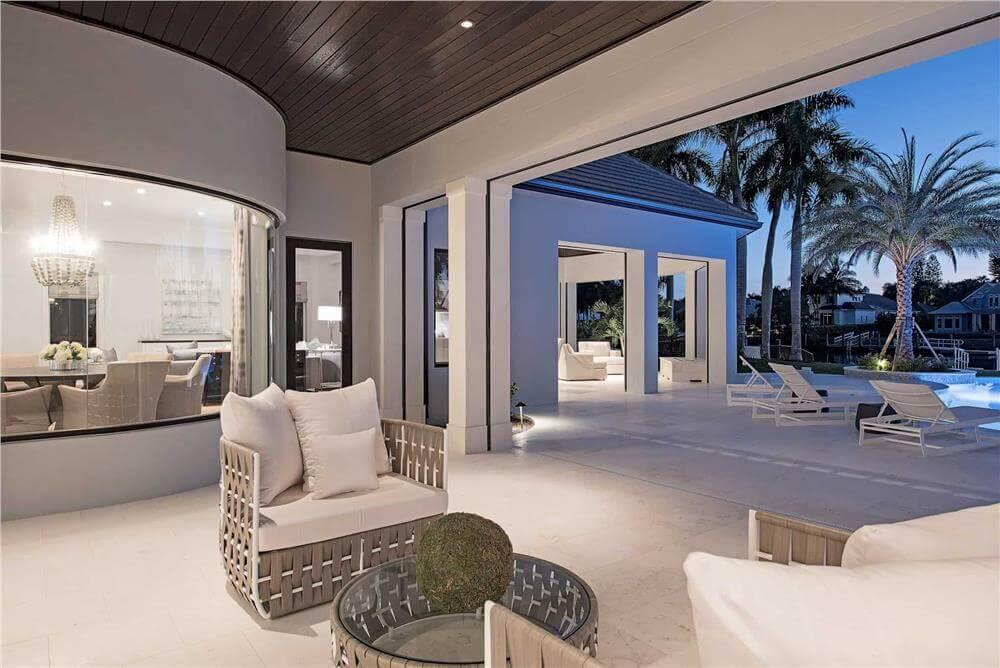
This outdoor space effortlessly blends indoor elegance with open-air relaxation, thanks to the large seating area that offers a comfortable transition from the dining room glimpsed through the curved glass wall.
I love how the sleek modern lines of the architecture frame the inviting pool, with palm trees swaying in the background, creating a luxurious, resort-like atmosphere. The use of neutral tones and soft lighting enhances the tranquil vibe, perfect for hosting or unwinding as the day turns to night.
Evening Beauty by the Pool with Views into Chic Interior Spaces
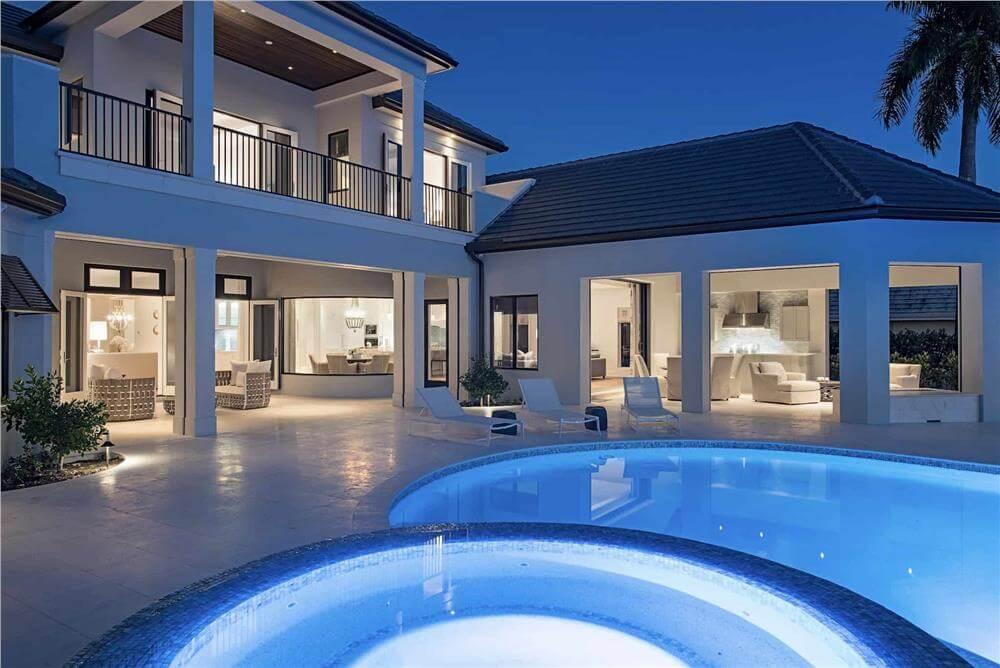
This outdoor area comes alive at night with its glowing curved pool offering a dazzling centerpiece. Palm trees add a lush touch while the open-wall design seamlessly merges the indoor and outdoor areas for easy entertaining.
Interior glimpses reveal stylishly lit rooms, promising comfort and elegance beneath a starry sky.




