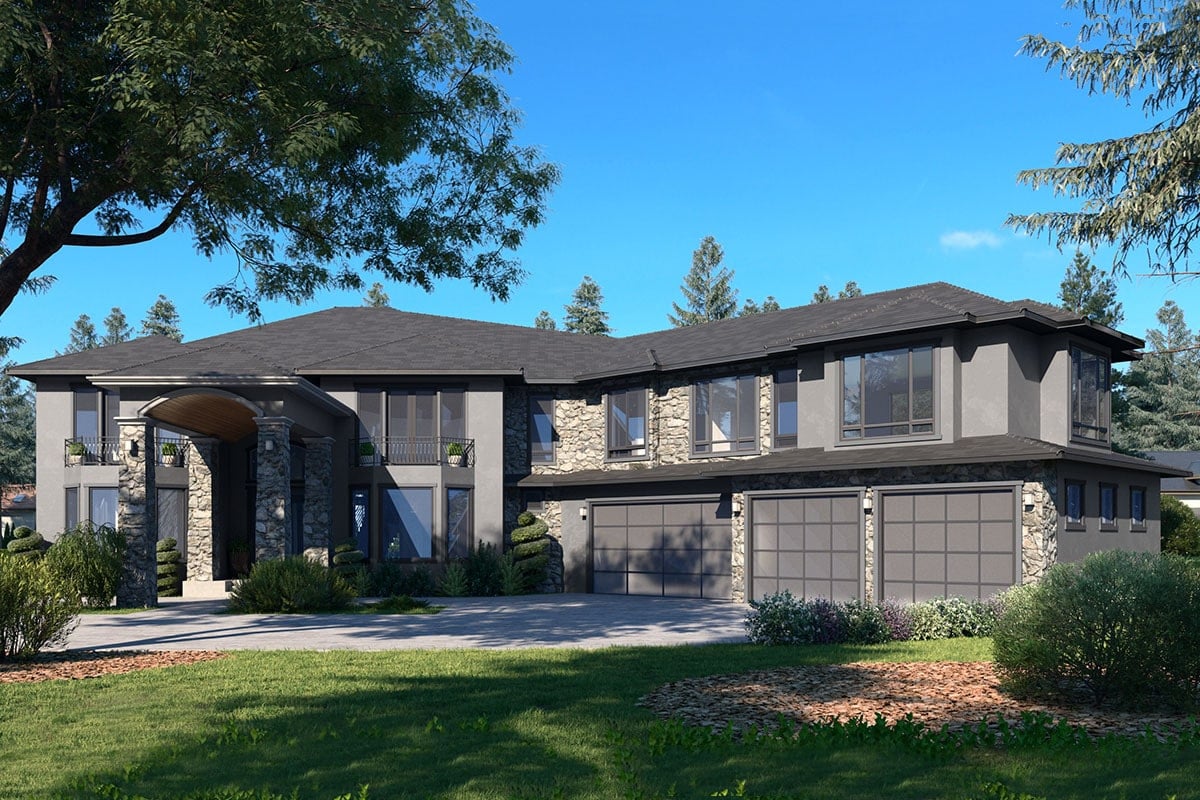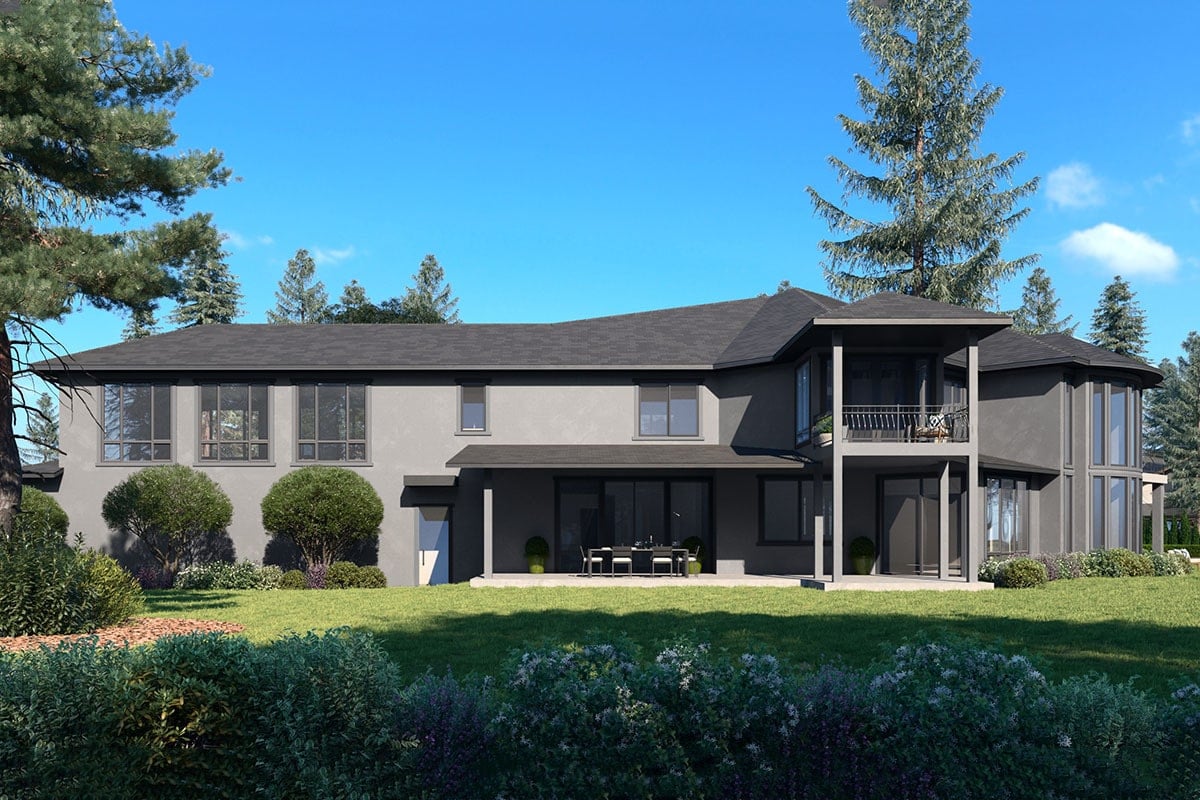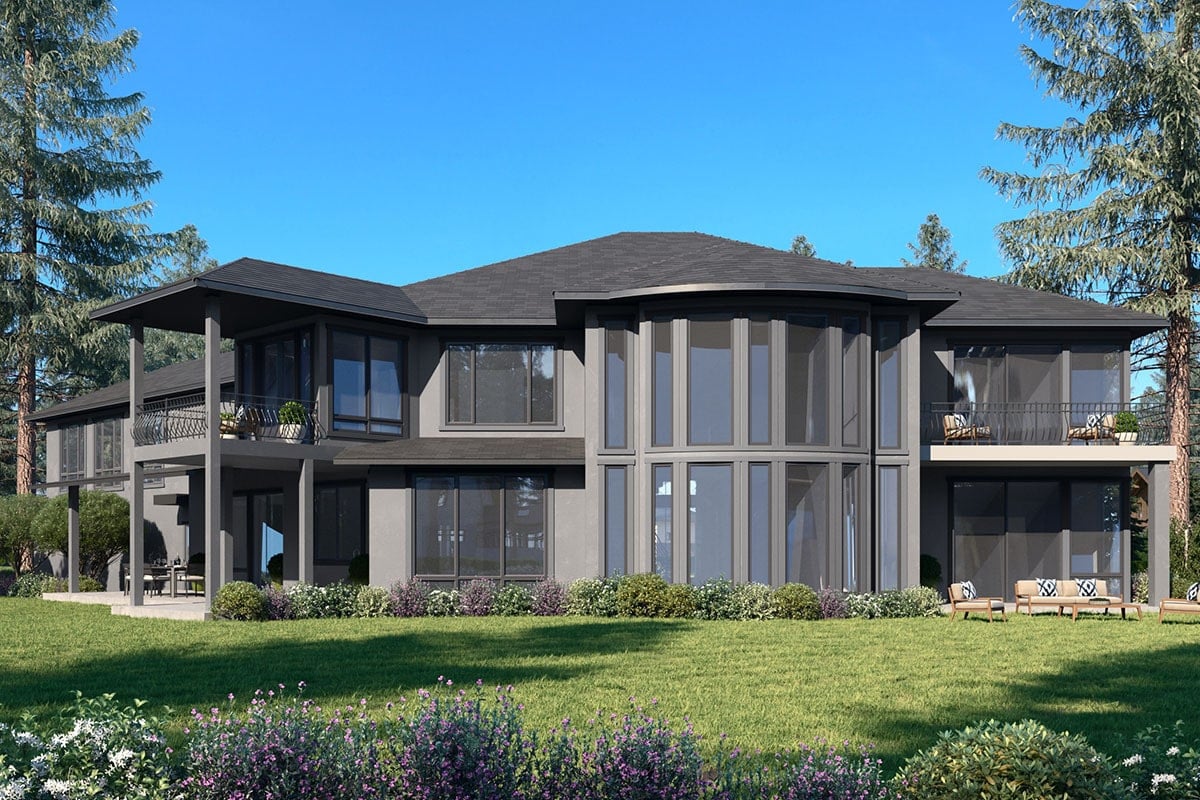
Specifications:
- Sq. Ft.: 6,320
- Bedrooms: 4-6
- Bathrooms: 6.5
- Stories: 2
- Garages: 4
Welcome to photos and footprint for a two-story 6-bedroom Mediterranean home. Here’s the floor plan:
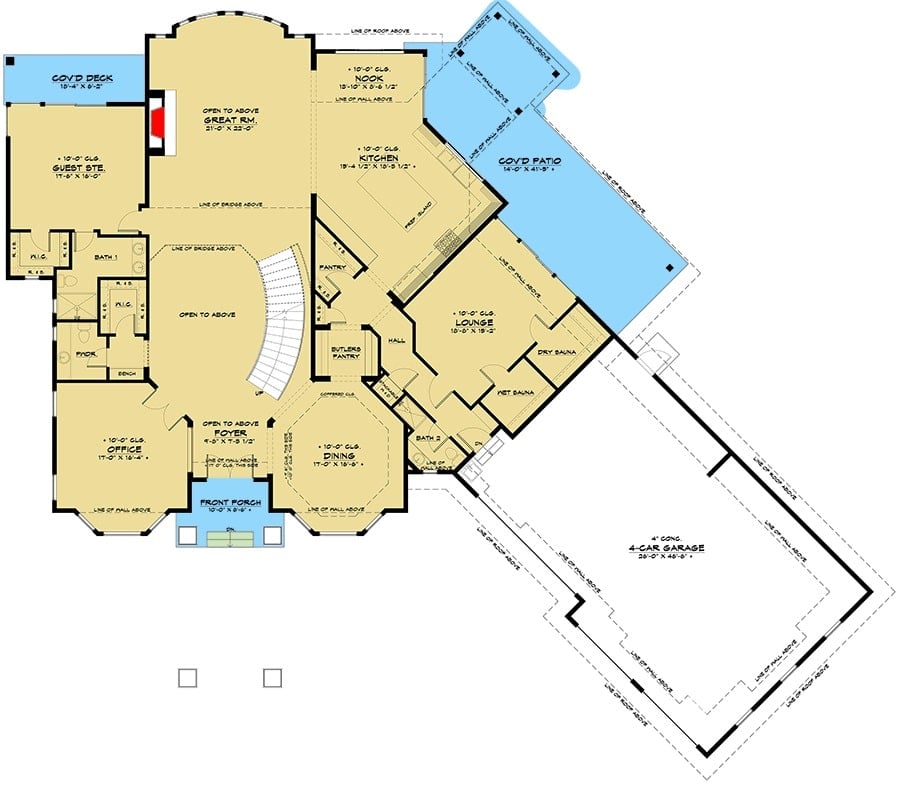
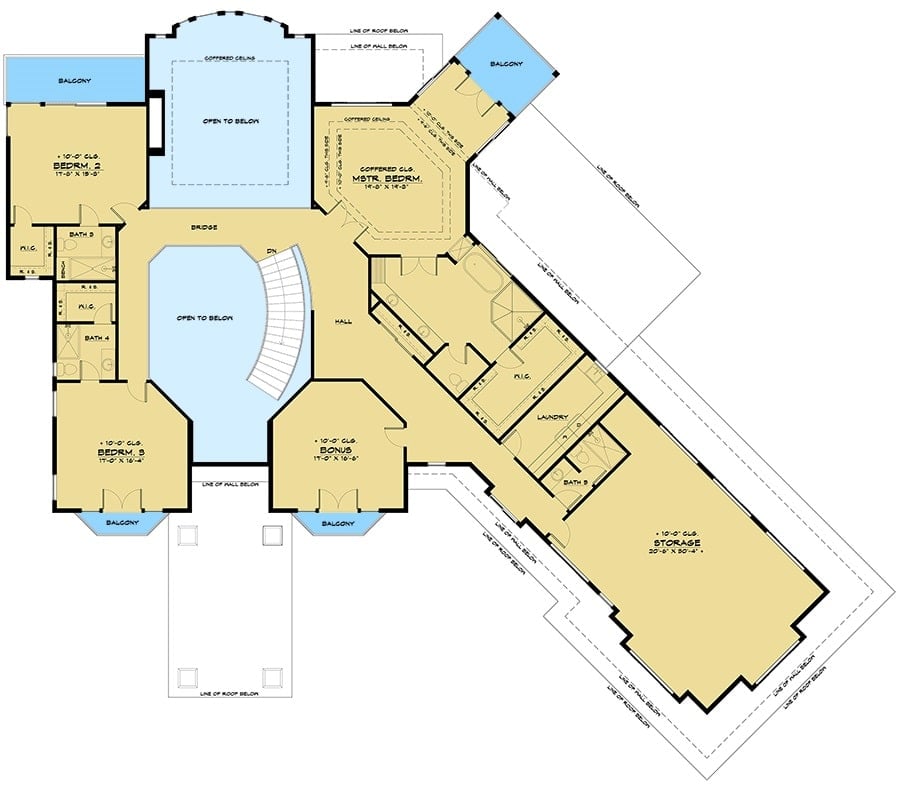

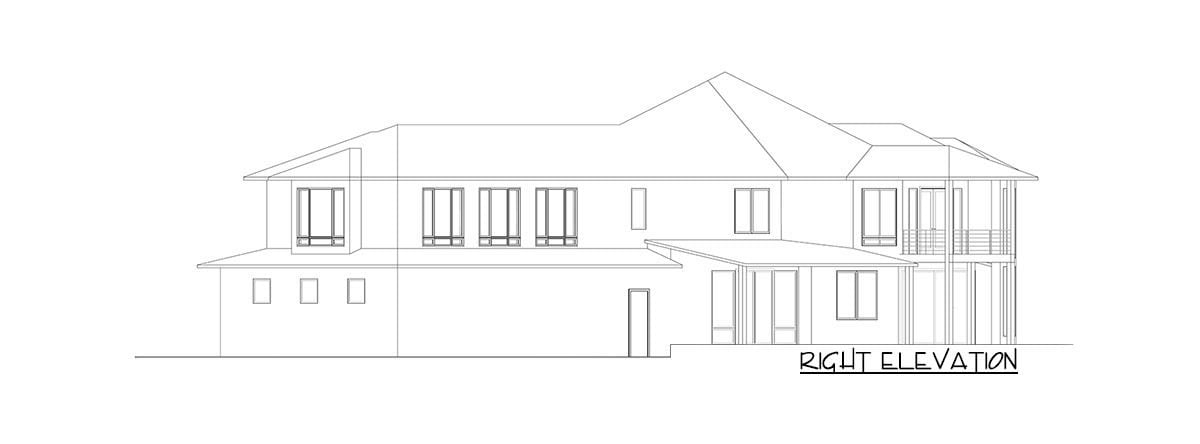
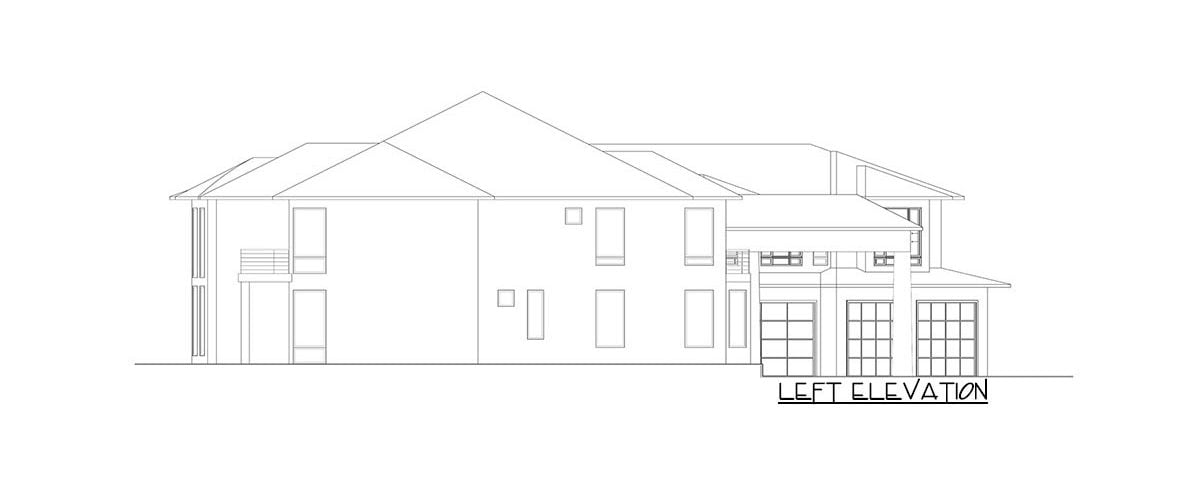
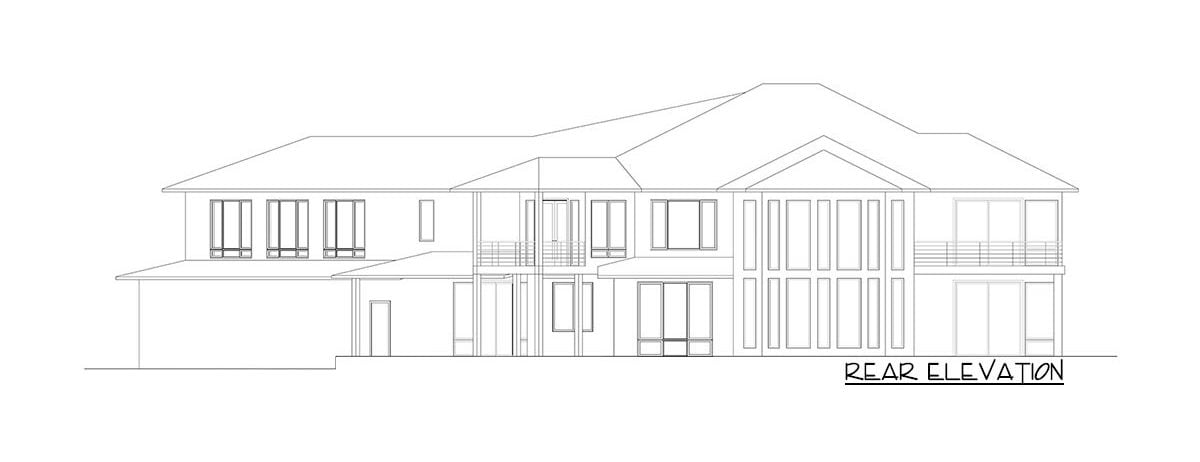
A luxury Mediterranean home with a contemporary touch showcasing its stucco siding, beautiful stone accents, an arched portico, an oversized angled garage, and a multitude of glass windows bringing an abundant amount of natural light in.
Upon entry, a grand foyer with a curved staircase greets you. It is nestled between the office and the formal dining room both brightened by bay windows. A butler’s pantry connects the dining room to the sizable kitchen. Entertaining spaces including the two-story great room and a spacious lounge room complete with wet and dry saunas can host large-scale gatherings. It extends to an expansive covered patio at the back.
Rounding out the main level is the guest suite that comes with a walk-in closet, a 4-fixture bath, and a private deck.
Three more bedrooms, each with their own balcony are located upstairs including the deluxe primary suite. They are accompanied by a bonus room, laundry room, and massive storage space over the garage.
Plan 666108RAF

