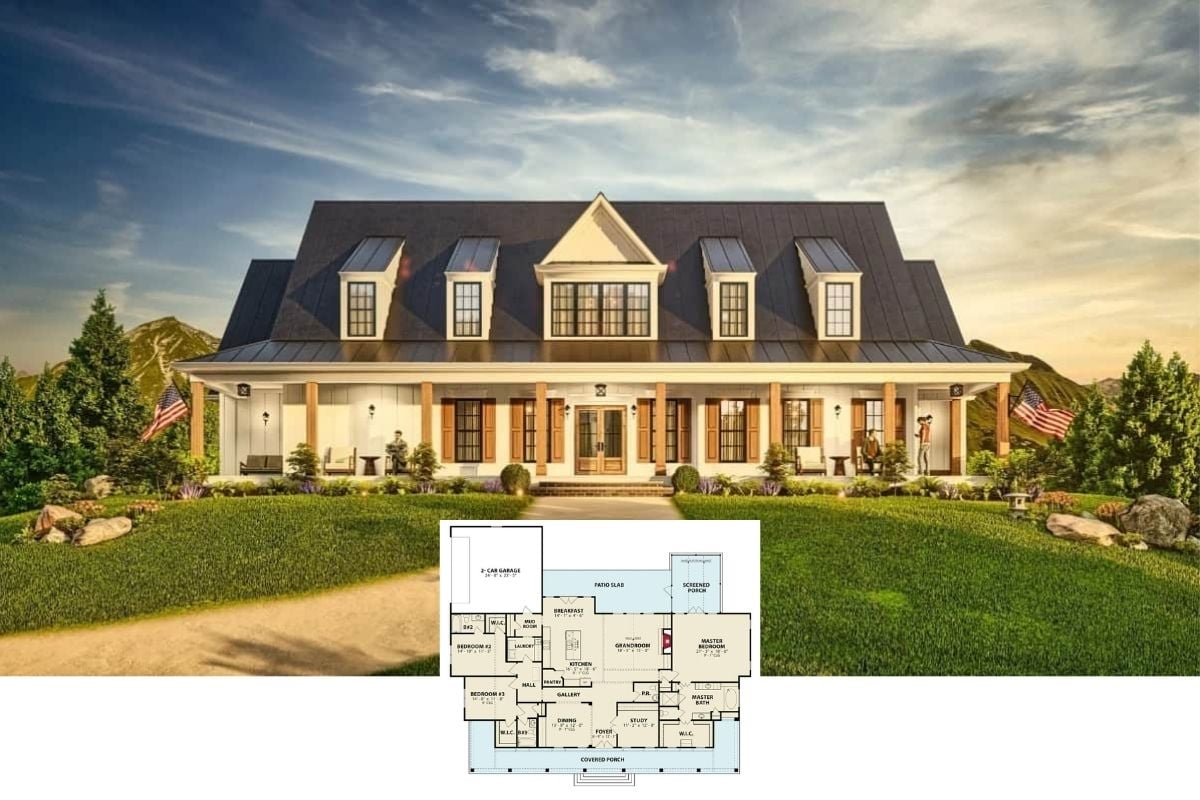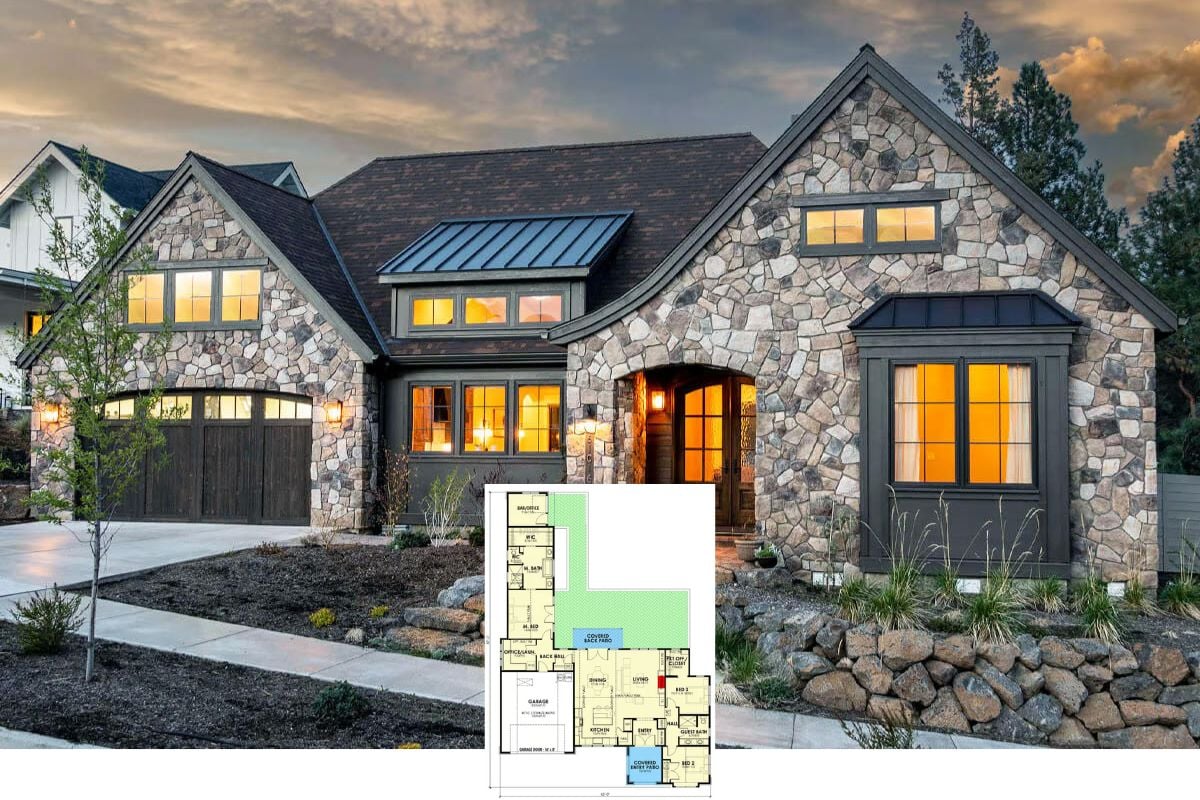
Specifications:
- Sq. Ft.: 2,308
- Bedrooms: 4
- Bathrooms: 3
- Stories: 1.5
Welcome to photos and footprint for a two-story 4-bedroom The Wentworth traditional home. Here’s the floor plan:
Buy this plan


This two-story brick home shows off a traditional charm with its gable rooflines, a charming dormer, elegant arched windows, and a barrel-vaulted entry lined with double columns.
The elegance is carried into the interior boasting special ceiling treatments and interior columns that serve as a divider to the shared spaces. The foyer flows seamlessly into the formal dining room and the great room warmed by a fireplace. French doors at the back create a smooth transition to the outdoors while a staircase in the middle separates the great room from the kitchen. The family’s cook will enjoy crafting cuisines with its wraparound counters and a center prep island.
The right side of the house is occupied by two bedrooms including the versatile front-facing study and the primary suite that has back porch access.
Two additional bedrooms sharing a full bath reside upstairs along with a sunken bonus room.
House Plan # W-GOO-522













