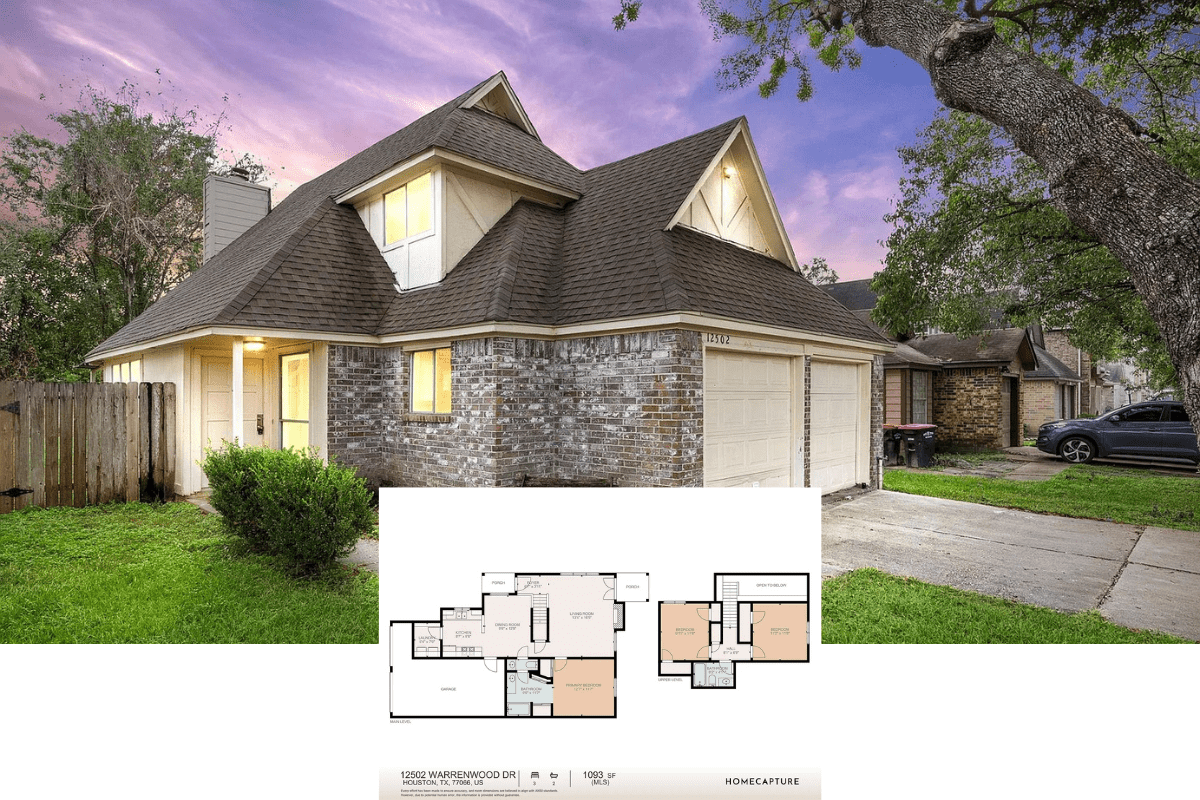Welcome to this exquisite Craftsman-style home, spanning 2,184 square feet with three bedrooms, three bathrooms, and two stories of carefully crafted living space. The design captivates with a blend of timber accents and stone detailing, setting the stage for an inviting and refined ambiance. With a convenient split-bedroom layout and an optional second floor, this home perfectly balances practicality with aesthetic appeal.
Craftsman Design with Timber Accents and Stone Detailing

This home embodies the timeless Craftsman style, characterized by its robust timber supports, stone pathway, and expansive porch—all harmonizing with its natural surroundings. Dive into the rich architectural features that make this Craftsman home a standout, from its welcoming foyer to the seamless indoor-outdoor flow.
Explore This Craftsman Layout with a Convenient Split-Bedroom Design

This floor plan reveals a well-thought-out Craftsman-style layout, focusing on both comfort and functionality. The single-story design features a spacious master suite for privacy, complemented by two additional bedrooms on the opposite side. The central lodge room and kitchen flow seamlessly into a casual dining area and onto a covered porch, perfect for entertaining. Notice the two-car garage and a welcoming foyer that sets the tone for the inviting interior. With these elements, this layout blends practicality with the Craftsman charm already highlighted in the exterior.
Buy: The Plan Collection – Plan # 198-1050
Optional Second Floor with Office and Expansive Storage Area

This optional second-floor plan, adding 377 square feet, enhances the Craftsman charm with a practical layout. It features a generous office space, perfect for remote work, leading out to a covered porch for peaceful breaks. The extended gallery overlooks the lodge room below, providing a sense of openness. Highlighting functionality, a significant storage area, measuring 254 square feet, offers ample space for seasonal items or hobbies. This addition seamlessly complements the home’s thoughtful design, maintaining the blend of comfort and utility.
Buy: The Plan Collection – Plan # 198-1050
Admire the Expansive Craftsman Porch with Timber Detailing

This Craftsman-style home’s exterior exudes robust character with its dramatic overhangs and detailed timber supports. The large porch spans the full width of the house, creating an impressive space to take in the surrounding scenery. Rich stonework grounds the structure, complemented by earth-toned siding that blends seamlessly with the lush backdrop. The upper balcony adds to the architectural interest, offering another vantage point for enjoying the natural landscape. This home captures the essence of Craftsman design by emphasizing harmony with nature and showcasing skilled craftsmanship.
The Heart of the Home: Vaulted Ceiling with Exposed Beam

This inviting living space beautifully exemplifies Craftsman style with its vaulted wooden ceiling and exposed beams. The open-concept design seamlessly connects the living room to the kitchen and dining area, highlighted by rich wooden cabinetry and warm hardwood floors. The subtle transition of colors and textures throughout creates a cohesive, welcoming atmosphere. A cozy seating arrangement, complete with plush sofas and a patterned rug, anchors the room, making it perfect for family gatherings or relaxed evenings by the fire. The upper loft adds an extra layer of interest, enhancing the room’s sense of space and light.
Check Out the Stone Fireplace Under Vaulted Ceilings in This Living Room

This Craftsman-style living room exudes warmth with its striking stone fireplace, serving as a focal point beneath the vaulted ceilings with exposed beams. Rich wooden floors complement the timber ceiling, creating a seamless flow throughout the space. Generous windows invite natural light, enhancing the welcoming atmosphere. The open plan connects to the kitchen, making it ideal for gatherings, while cozy seating offers the perfect spot to unwind by the fire. This room beautifully encapsulates the blend of rustic charm and elegant design that defines this home.
Notice the Rich Woodwork in This Craftsman Kitchen

This Craftsman kitchen showcases beautifully crafted wooden cabinetry, which adds depth and character to the space. The rich, warm tones of the wood are complemented by sleek stainless steel appliances, creating a harmonious balance between traditional and modern elements. The central island provides ample space for meal preparation, with stylish counter stools inviting casual gatherings. Pendant lighting adds a touch of elegance while enhancing visibility. Adjacent to the kitchen, a dining area offers a cozy spot for family meals, seamlessly connecting with the open-plan layout. This kitchen exemplifies the blend of functionality and timeless design found throughout this Craftsman home.
Luxurious Bathroom with Intricate Tiled Shower and Central Tub

This Craftsman-style bathroom embraces warmth and elegance with its beautifully designed central bathtub, featuring rich wooden cabinetry. The intricate tilework in the shower adds a touch of artistry, emphasized by the walk-in glass enclosure. Subtle, earth-toned tiles create a cohesive flow across the floor, enhancing the overall tranquility of the space. The dual vanities, highlighted by tasteful lighting, offer functionality without sacrificing style. This room captures a harmonious blend of sophisticated design and Craftsman charm, making it a serene retreat.
Buy: The Plan Collection – Plan # 198-1050






