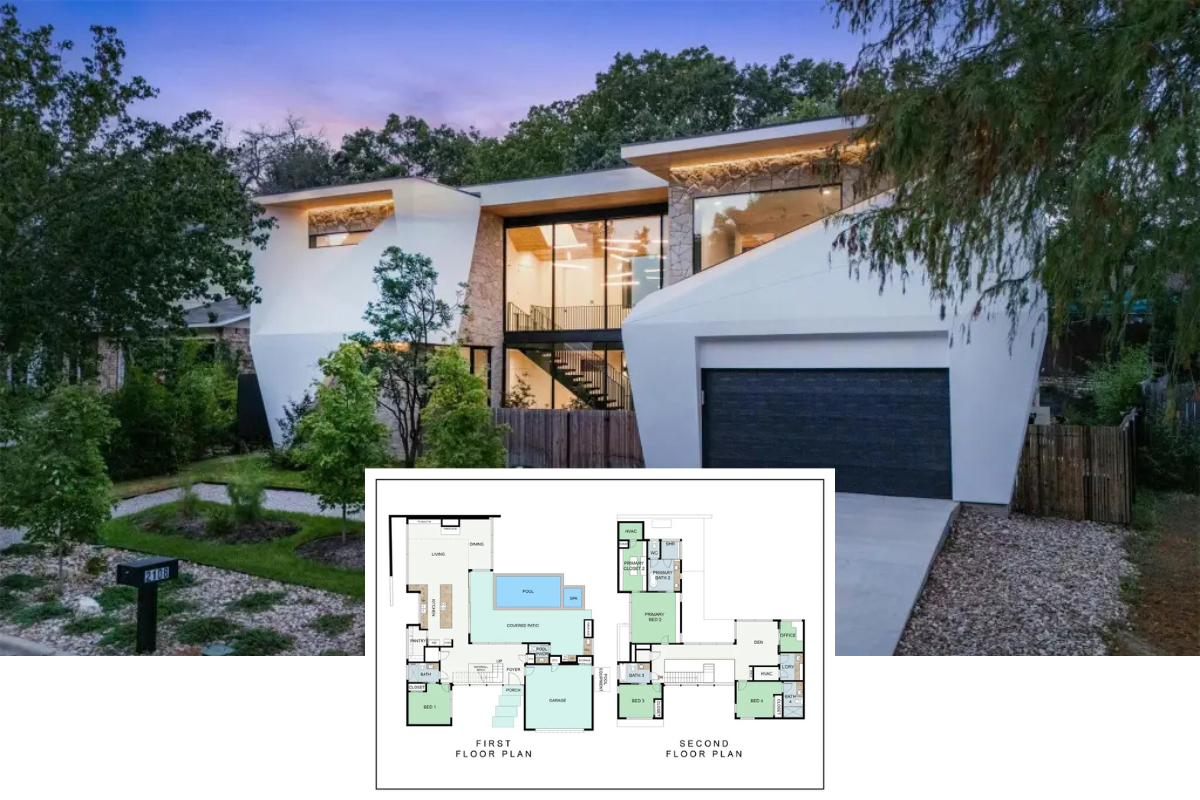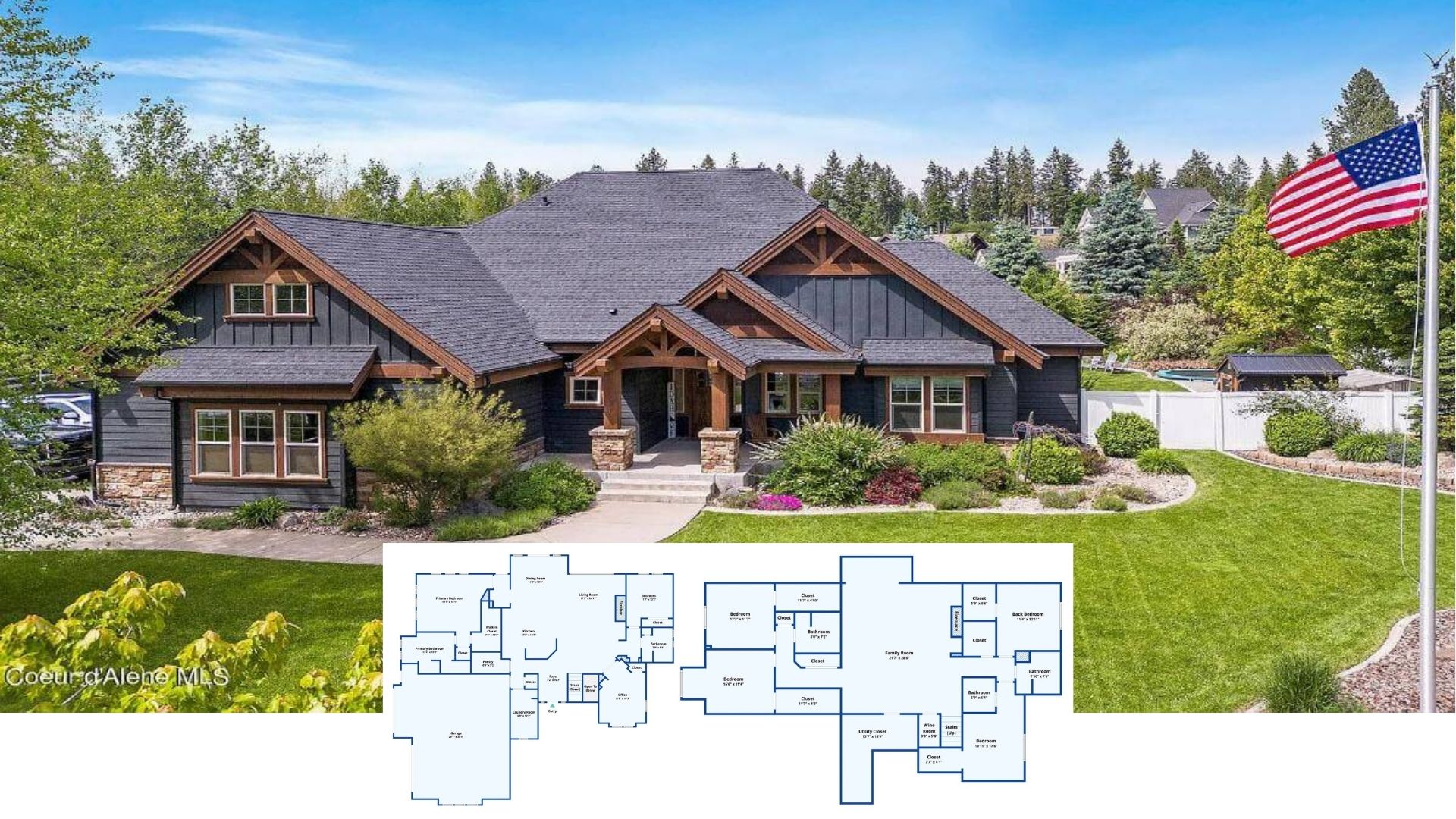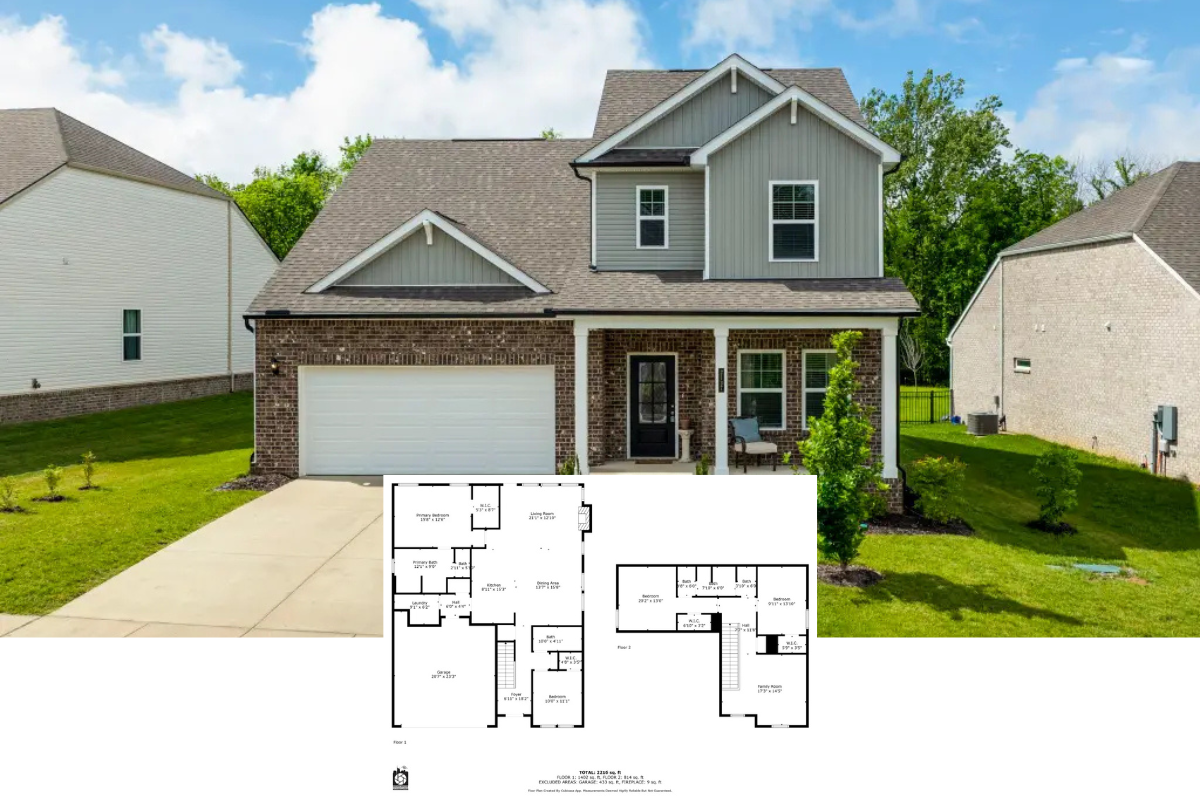
Welcome to this delightful modern farmhouse, featuring a spacious floor plan that perfectly balances traditional charm with contemporary flair.
This home spans an impressive 2,221 square feet and has an inviting teal front door. Its extensive living and dining areas boast cathedral ceilings. It includes four bedrooms and two bathrooms, each echoing the elegance and comfort central to its design.
Farmhouse Facade with Inviting Teal Door and Bold Black Accents

Embracing the modern farmhouse style, this home combines classic design elements like gabled rooflines with fresh, contemporary updates such as the bold teal door and sleek black accents.
The fusion of rustic board-and-batten siding with a sophisticated white facade presents a harmonious contrast, offering a picturesque and welcoming environment in a lush, landscaped setting.
Open Living/Dining Area with Cathedral Ceilings

This floor plan features a spacious living and dining area with impressive cathedral ceilings, creating an open, airy atmosphere central to the home’s design. The master suite, tucked away for privacy, boasts its cathedral ceiling and a generous master bath with dual sinks.
Practicality is key, with a mudroom, laundry, and ample storage strategically placed near the entrance from the two-car garage.
Future Upstairs Space with Sloped Ceilings Has Lots of Potential

This floor plan outlines a future expansion area, perfect for a personalized space like a studio or guest suite. The generous dimensions and the 8′ ceiling sloping to 5′ side walls add character. A planned bathroom ensures functionality, making it versatile to suit various needs.
Source: The House Designers – Plan 8714
Gable Rooflines and Teal Door Bring a Classic Touch to This Farmhouse Design

This modern farmhouse showcases clean lines with its sharp gabled roof and board-and-batten siding. The teal front door adds a pop of color amidst the traditional white and black palette, drawing focus to the entrance.
Mature landscaping enhances the inviting facade, providing a balanced blend of contemporary flair and rustic charm.
Stylish Farmhouse with Symmetrical Gables and Lush Surroundings

This farmhouse facade features striking symmetrical gabled roofs that add a sense of grandeur to its clean lines. The combination of white board-and-batten siding and bold black accents creates a sophisticated contrast.
Encircled by verdant landscaping, the setting blends rustic charm with contemporary elegance, enhancing its welcoming nature.
Backyard Retreat with Inviting Poolside Views

This farmhouse-style home opens to a serene backyard featuring a generous pool framed by a neat hedge. The spacious patio with a covered porch provides ample seating for relaxing or hosting gatherings, while French doors enhance the indoor-outdoor flow.
The board-and-batten siding and metal awnings reflect the home’s rustic charm, blending comfort with style perfectly.
Refined Living Room with Shiplap Fireplace and Poolside Views

This inviting living room features a striking shiplap fireplace as its focal point, blending modern farmhouse style with a touch of elegance. Large French doors and expansive windows fill the space with natural light while connecting seamlessly to the poolside backyard.
Soft, neutral furnishings and a geometric rug offer comfort and style, enhancing the room’s tranquil and sophisticated ambiance.
Notice the Vaulted Ceilings and Open Concept Layout

Impressive vaulted ceilings and a seamless open-concept layout unify this spacious living and dining area. The shiplap fireplace adds a modern farmhouse touch, creating a warm focal point opposite the crisp white kitchen.
Soft gray tones and natural wood floors enhance the airy and welcoming atmosphere, making it perfect for gatherings.
Elegantly Simple Dining with Vaulted Ceilings and Natural Light

This dining area has vaulted ceilings, creating an open, airy feel that invites conversation. A series of large windows bathes the space in natural light, highlighting the neutral decor and minimalist furnishings. The adjoining white kitchen reflects a modern farmhouse vibe, seamlessly integrating with the dining space.
Bright Kitchen with Central Island and Farmhouse Charm

This kitchen exudes a classic farmhouse feel, enhanced by crisp white cabinetry and a central island perfect for casual meals or prep work. The subway tile backsplash adds a timeless element, while open shelving showcases rustic decor accents.
Warm hardwood floors tie the space together, leading the eye to a picturesque window that frames the lush view outside.
Look at the Neat Black Stools Adding Contrast to This White Kitchen

This elegant kitchen combines traditional and modern elements, with crisp white cabinetry and a sleek subway tile backsplash. Topped with a polished countertop, the central island is complemented by striking black stools, adding a bold contrast to the space.
Natural light streams through the large window, enhancing the warm tones of the hardwood floors and creating a bright, welcoming atmosphere.
Spacious Master Bedroom with Vaulted Ceilings and Calming Neutral Tones

This master bedroom’s vaulted ceilings add a sense of spaciousness and tranquility. Soft, neutral colors dominate the palette, complemented by plush textures and rich wood accents in the headboard and furniture. Expansive windows are draped with elegant curtains, framing serene views and flooding the room with natural light.
Look at This Bathroom’s Luxurious Tray Ceiling and Double Vanity

This elegant bathroom features a striking tray ceiling that adds depth and a sense of luxury. The dual vanity offers ample countertop space and storage, with a large mirror enhancing the room’s brightness. A freestanding tub bathes in natural light from the window, creating a serene and inviting atmosphere.
Double Vanity Grandeur in a Brightly Lit Master Bath

This spacious bathroom features an elegant double vanity with classic white cabinetry stretching across one wall, providing ample storage. Recessed lighting and a tray ceiling add depth and illumination, enhancing the room’s refined aesthetic.
A glass-enclosed shower and wooden floors complete the design, blending modern functionality and traditional elegance.
Efficient Mudroom with Built-In Storage

This practical mudroom features sleek built-in storage with cubbies and hooks, perfect for organizing gear and accessories. The light wood flooring runs seamlessly towards the staircase, maintaining visual flow and continuity.
A small window at the stairs provides natural light, brightening the area and highlighting the clean, modern design.
Source: The House Designers – Plan 8714






