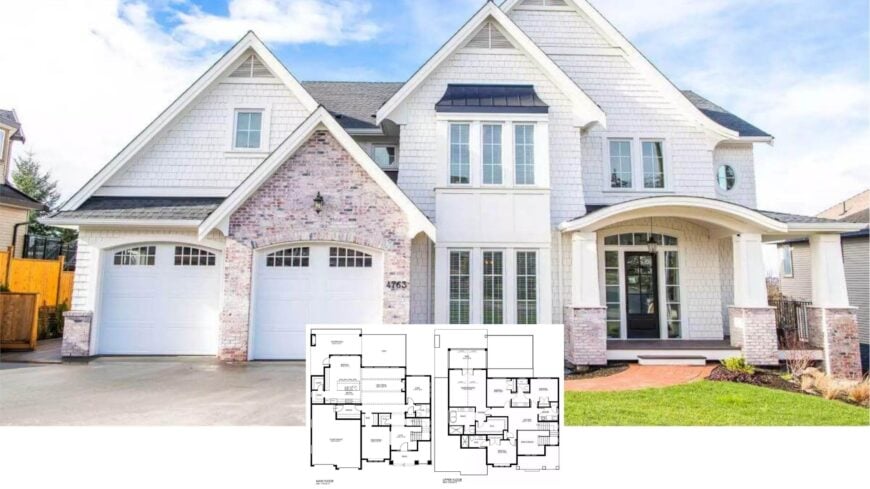
Welcome to this stunning Craftsman-style home, where traditional design meets modern comforts. Spanning an expansive 3,314 square feet layout, this home features multiple gabled rooflines that add classic appeal and boasts large windows for an abundance of natural light.
This home includes four spacious bedrooms and three and a half bathrooms. Inside, a spacious main floor design includes a versatile breakfast nook, while the upper floor offers a luxurious master suite with a private deck.
This home strikes a perfect balance between timeless character and cozy living, offering all the space and style you need.
Timeless Gables and Brick Details in a Classic Craftsman Facade
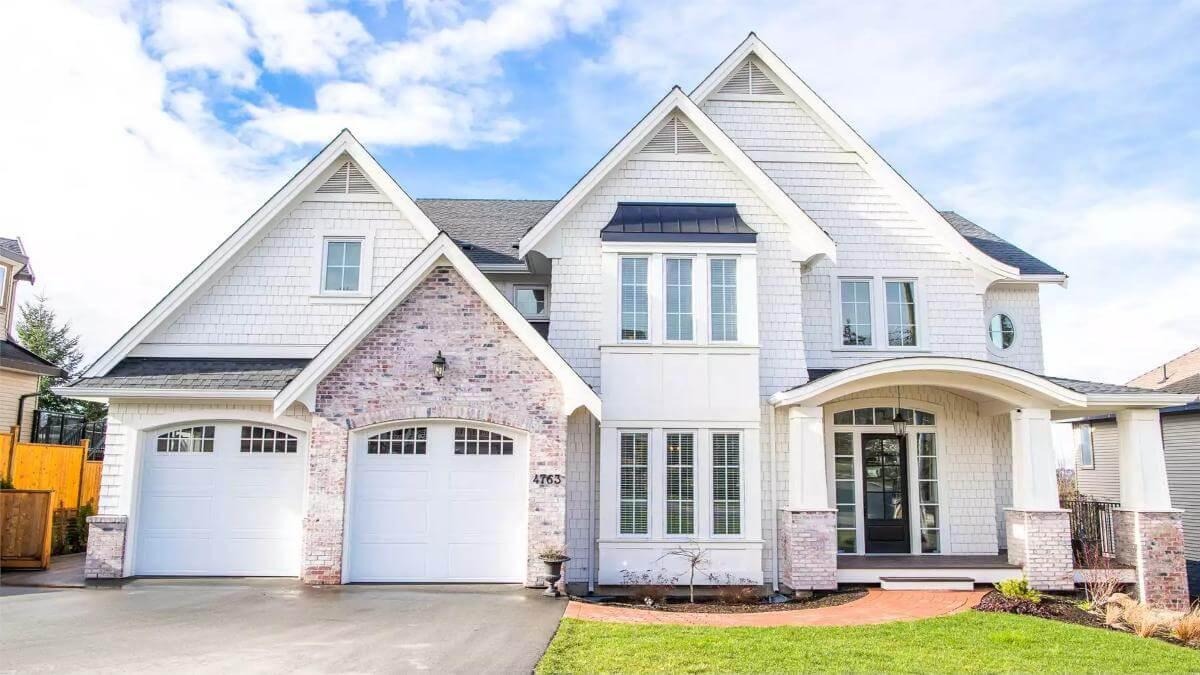
This home is a classic example of Craftsman architecture, known for its strong lines, intricate brickwork, and engaging gabled rooflines. It’s the fine details, such as the arched entry and charming front porch, that truly embody the Craftsman tradition.
Let me take you on a journey through this beautifully detailed home, where every corner showcases a harmonious blend of texture and design.
Spacious Main Floor Layout with an Inviting Breakfast Nook
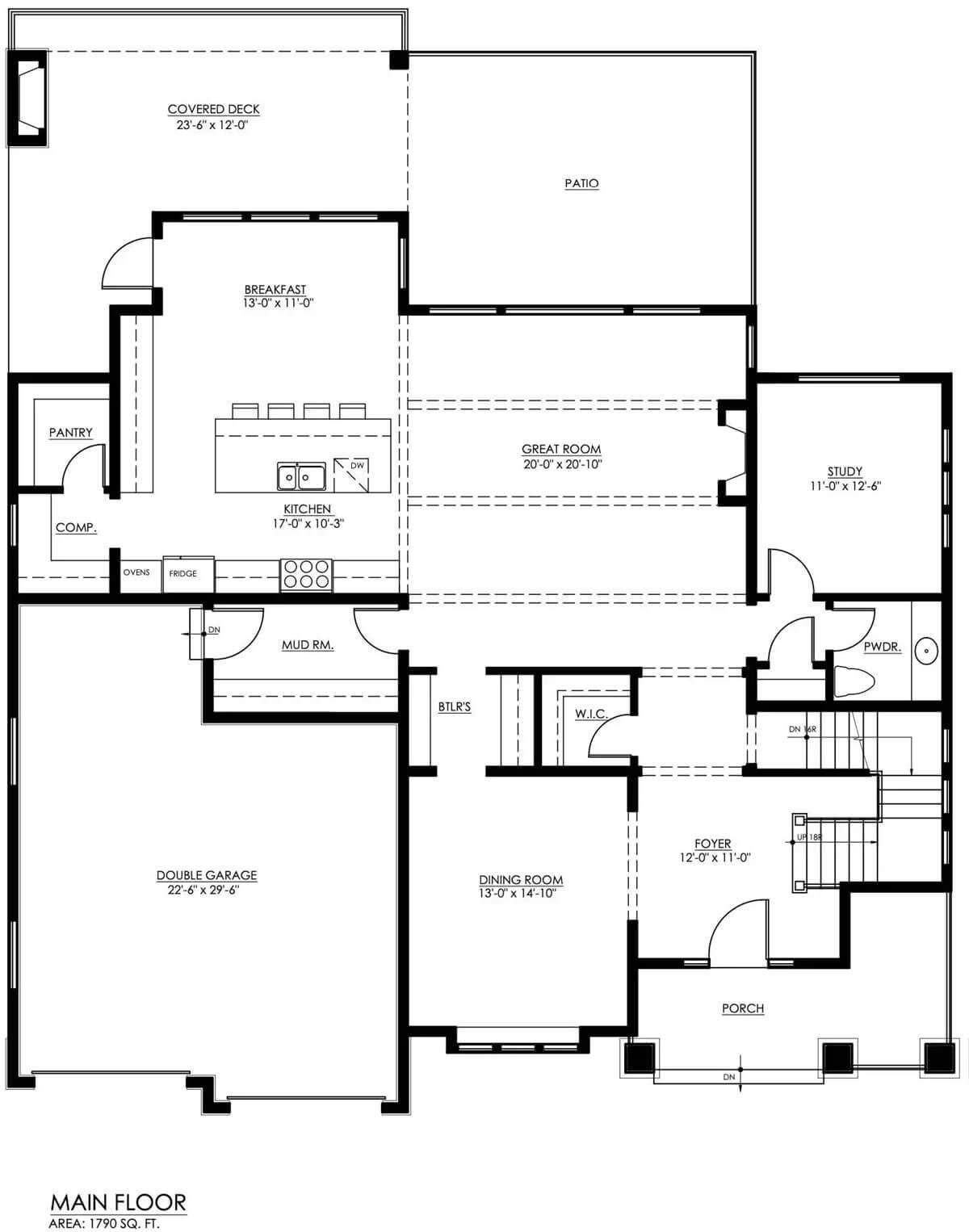
The main floor plan reveals a thoughtful Craftsman-inspired layout, perfect for everyday family living and entertaining. I love how the open kitchen flows seamlessly into the expansive great room and breakfast area, making it the heart of the home.
Practical spaces like the mudroom and study add functionality, while the covered deck offers a lovely spot for outdoor relaxation.
Upper Floor Functionality with a Private Deck off the Master

The upper floor layout offers a practical arrangement, centering on a spacious master suite with a private deck and vaulted ceilings. I appreciate the generous walk-in closet and ensuite, which provide a touch of luxury. Two additional bedrooms share a bath, and the loft area adds a flexible space for relaxation or work.
Source: The House Designers – Plan 6666
Take a Look at Those Dark Wood Stair Railings Paired with Light Walls

This entryway staircase beautifully combines dark wood railings with light walls for a striking contrast. I love the way the sleek metal balusters add a touch of modern elegance, while the neutral carpet keeps it inviting. A decorative vase and round mirror provide subtle accents, enhancing the overall refined simplicity of the space.
Luxurious Dining Room with a Stunning Chandelier

This dining room exudes sophistication with its dark wood table and leather chairs that contrast beautifully against the light walls. I particularly adore the chandelier, which adds a touch of glamour to the space, reflecting light from the windows.
The wainscoting detail and understated artwork make it a perfect setting for both casual meals and formal dinners.
Fireplace and Shelving Combine for a Peaceful Focal Point
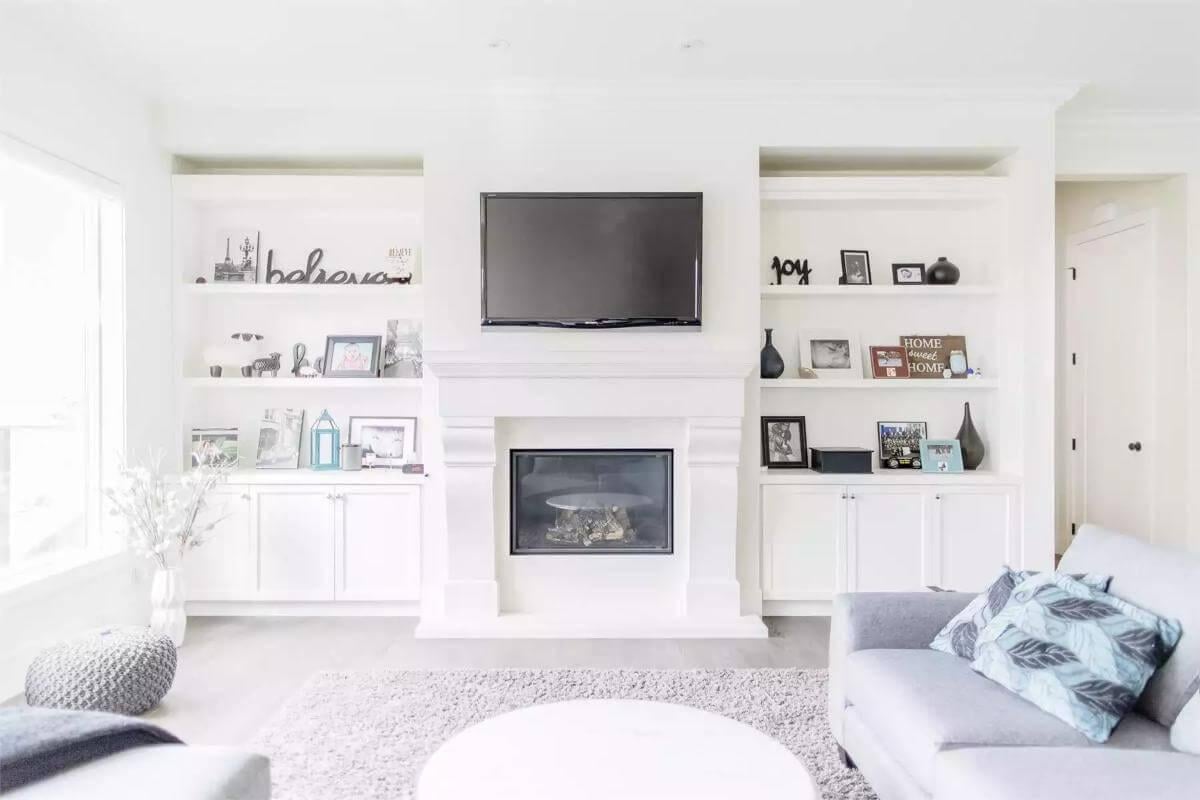
This living room centers around a sleek fireplace framed by elegant built-in shelving. I love how the white shelves hold personal mementos and decor, adding a touch of warmth and personality. The soft grey seating area complements the minimalist design, creating a comfortable space for relaxation.
Open Living and Kitchen Space with a Layered Lighting Approach

This open-concept area seamlessly blends the kitchen and living room, united by a clean, white palette. I love how the pendant lights over the island and the cozy fireplace create distinct, yet cohesive, focal points. The soft gray couch anchors the space, offering a functional and inviting spot for relaxation.
A Bright Butler’s Pantry Connecting to a Sunlit Dining Space

This image showcases a sleek butler’s pantry, equipped with modern conveniences like a single-serve coffee maker and a beverage cooler. I love how the clean white cabinetry harmonizes with the light-filled hallway leading to the dining room.
The dining area, graced by a sparkling chandelier, offers an inviting space for gatherings illuminated by tall windows.
Light-Filled Entryway with a Geometric Chandelier Stealing the Show

This bright entryway is graced by a striking geometric chandelier that immediately draws the eye. I love the blend of dark wood railings and light walls, creating a crisp contrast. The door’s large glass panels bring in plenty of natural light, enhancing the space’s airy feel.
Vaulted Ceiling Bedroom with a Private Balcony
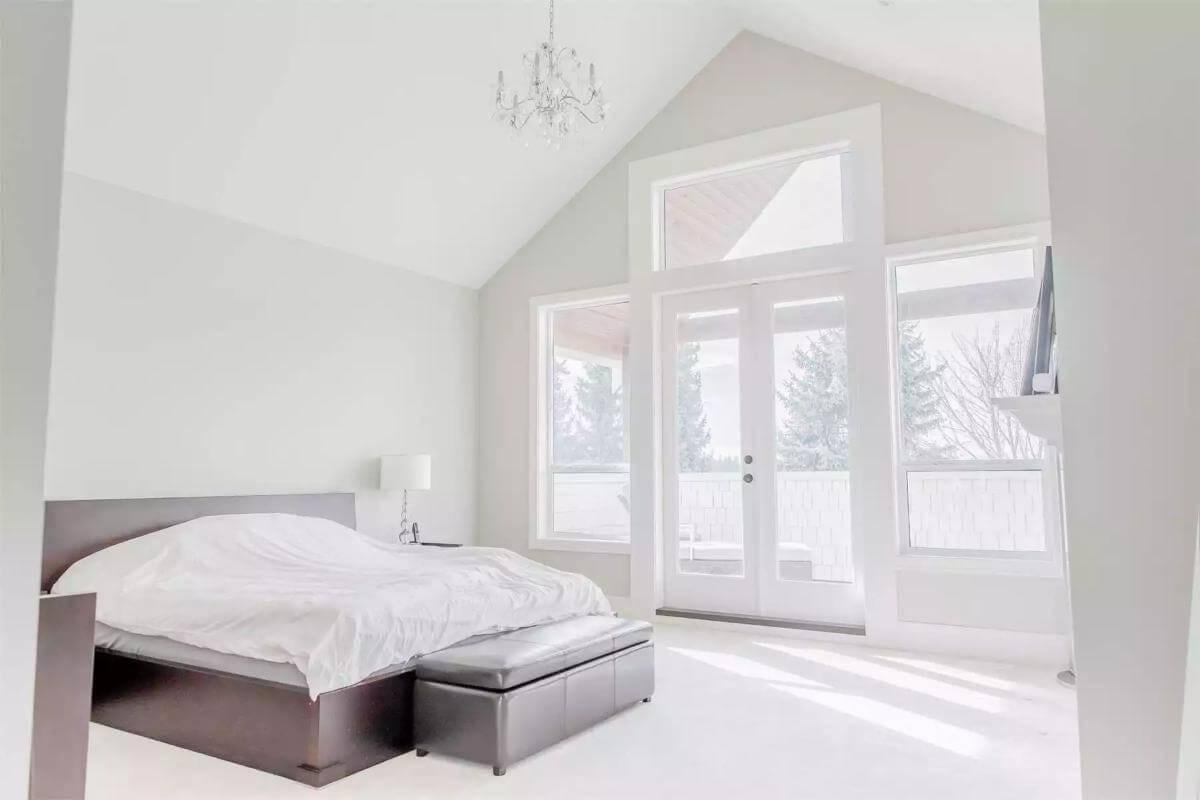
This bedroom’s vaulted ceiling instantly draws the eye upward, highlighting its airy, light-filled ambiance. I love how the double doors lead to a private balcony, seamlessly blending the indoors with the lush outdoor views.
The minimalist décor, featuring a simple dark wood bed and elegant chandelier, enhances the serene and sophisticated vibe.
Minimalist Bedroom with a Fireplace Centerpiece

This bedroom showcases a serene aesthetic with a clean, minimalist design. I love how the sleek fireplace becomes a focal point, flanked by personal photo frames that add a touch of character. The expansive windows flood the room with natural light, complemented by the simple, modern furnishings.
Vibrant Laundry Room Design with Integrated Storage Cabinets
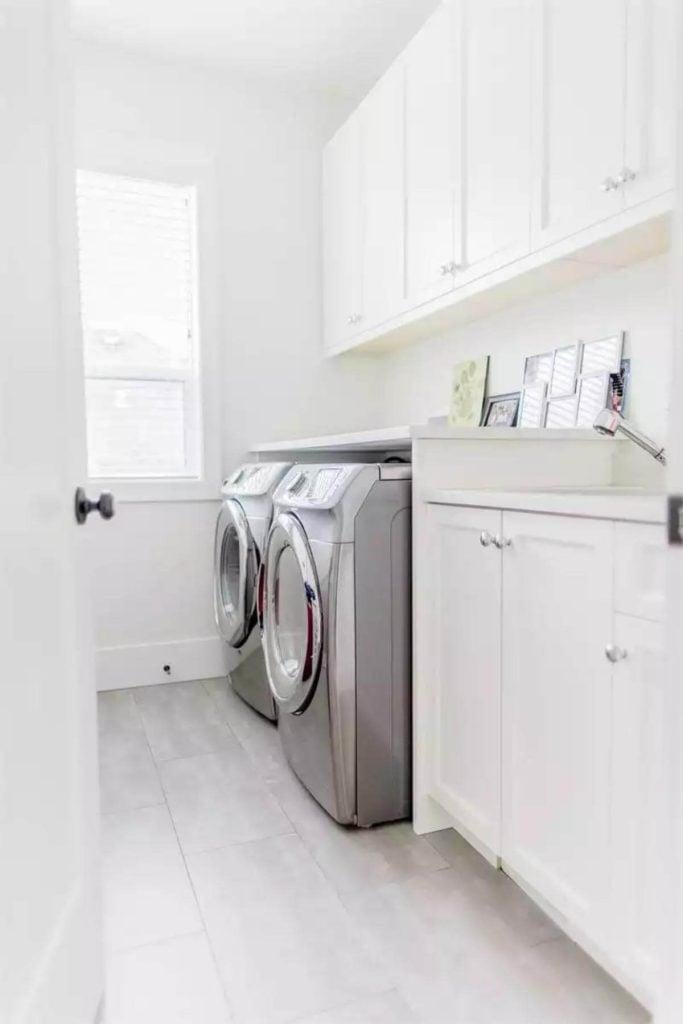
This laundry room combines functionality with a sleek, modern look through the use of stainless steel appliances and white cabinetry. I love how the ample upper cabinets offer generous storage, keeping the space tidy and efficient.
The light tile flooring and large window ensure the room feels bright and open, making laundry a pleasant task.
Source: The House Designers – Plan 6666






