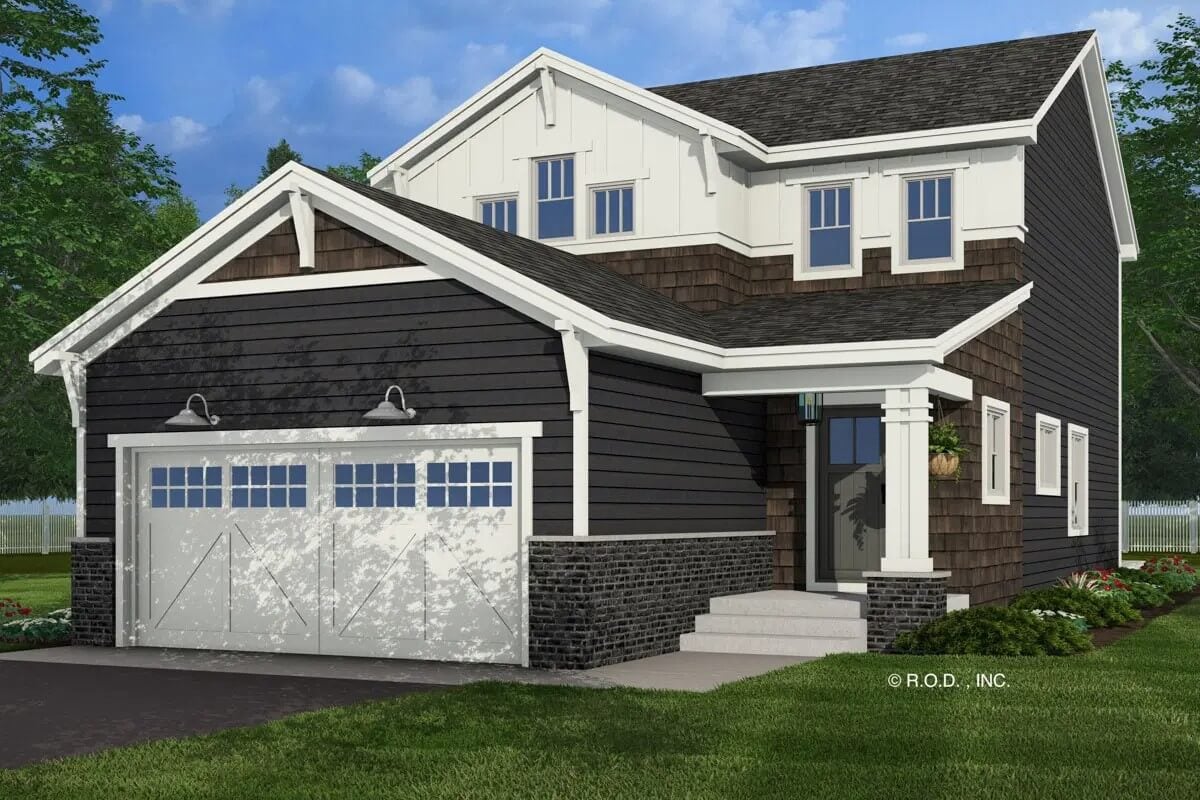
Specifications
- Sq. Ft.: 1,978
- Bedrooms: 4
- Bathrooms: 3.5
- Stories: 2
- Garage: 2-3
Main Level Floor Plan
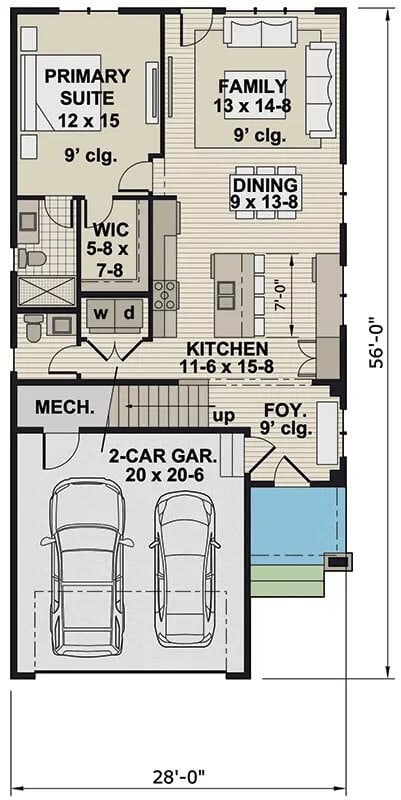
Second Level Floor Plan
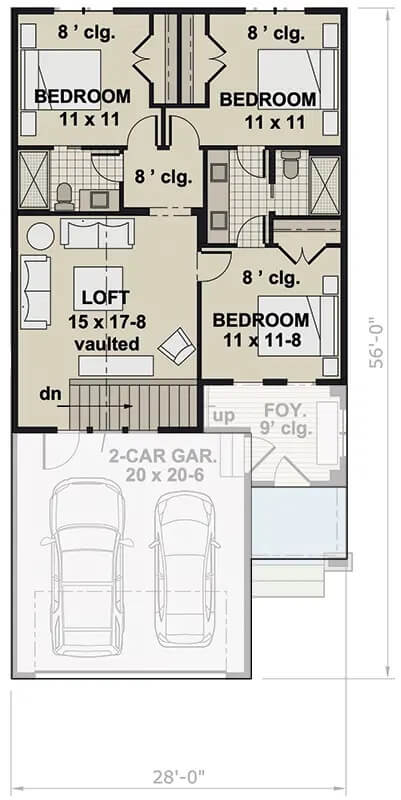
Rear View
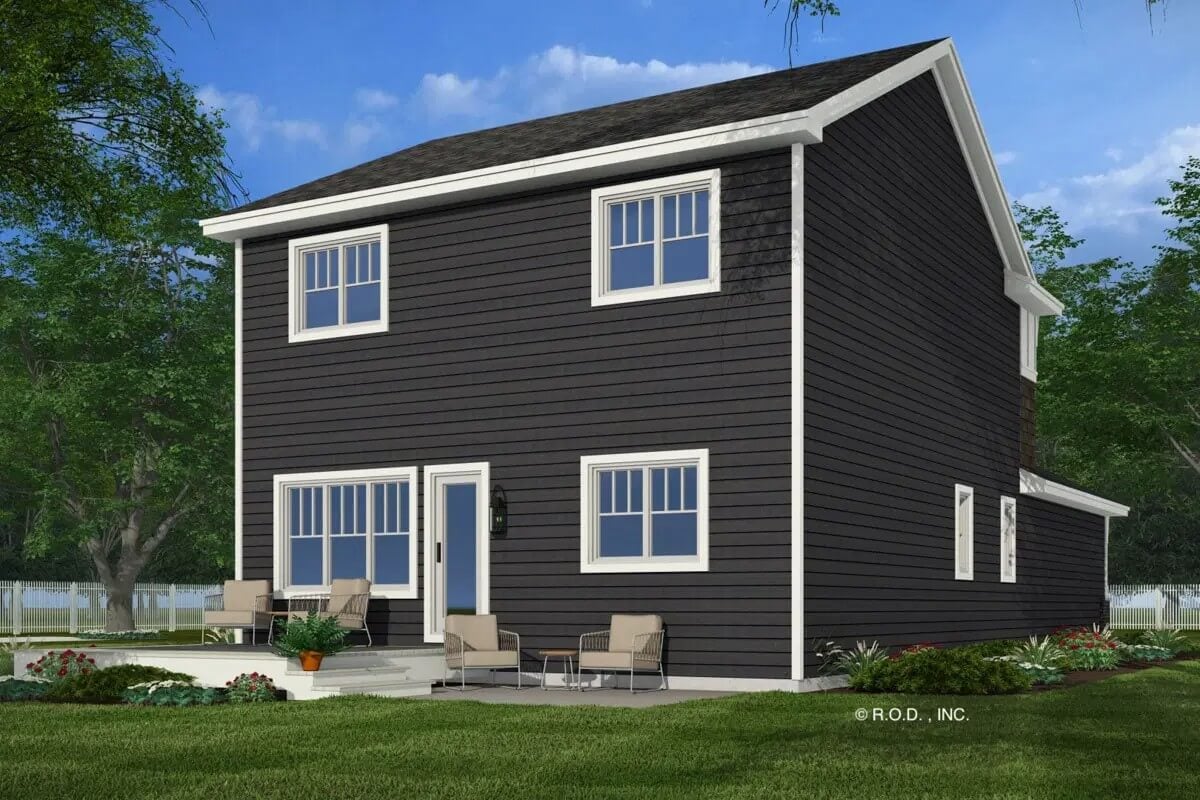
Front View
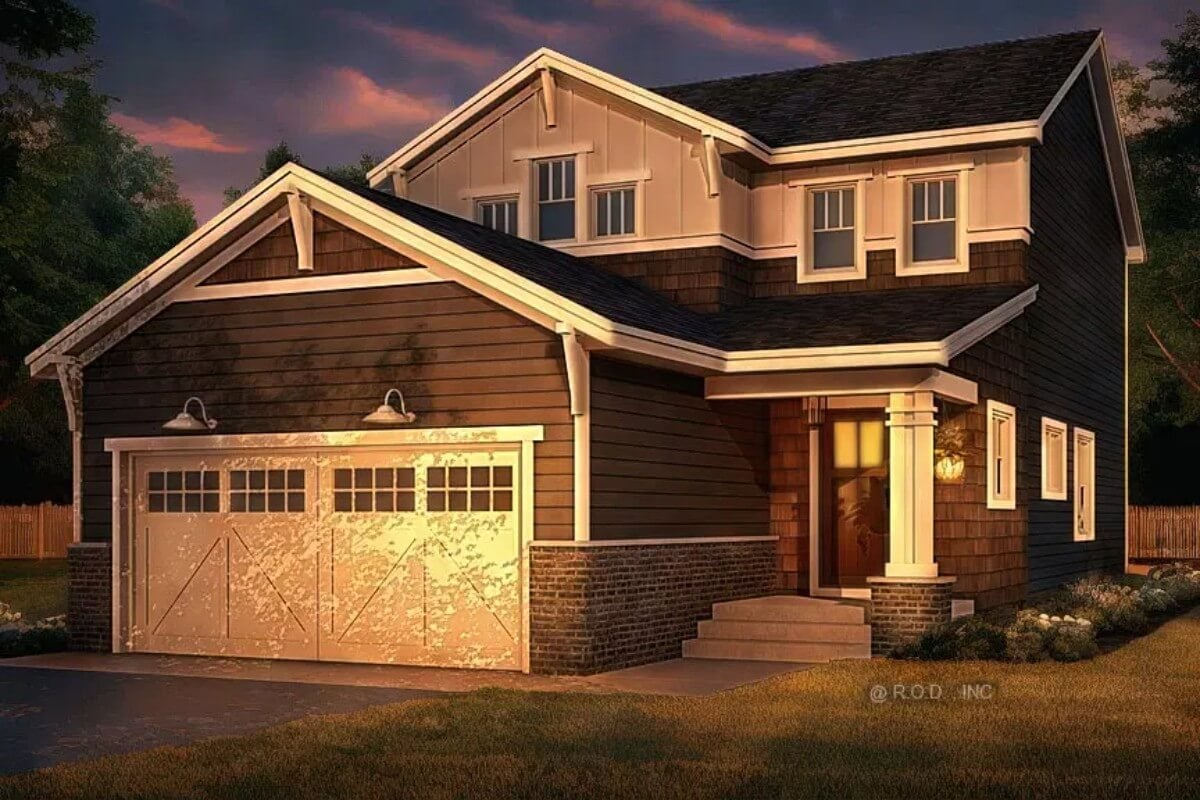
Foyer
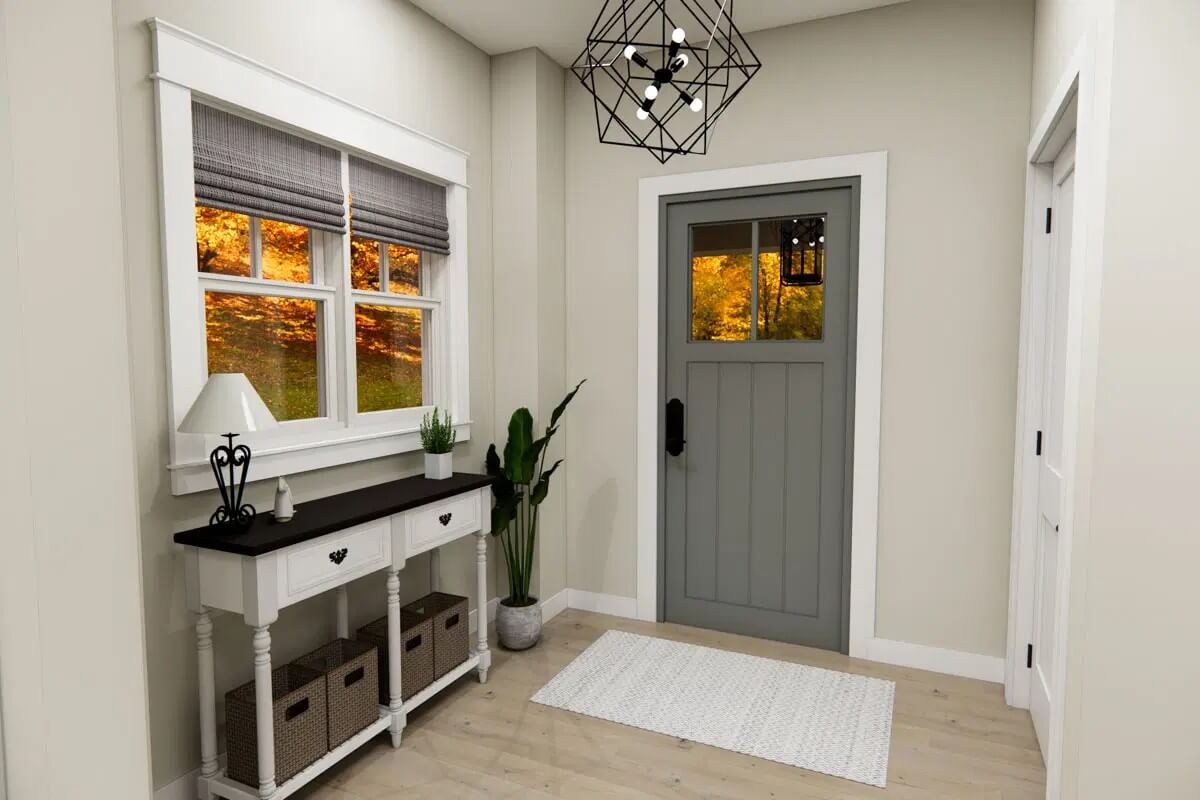
Kitchen
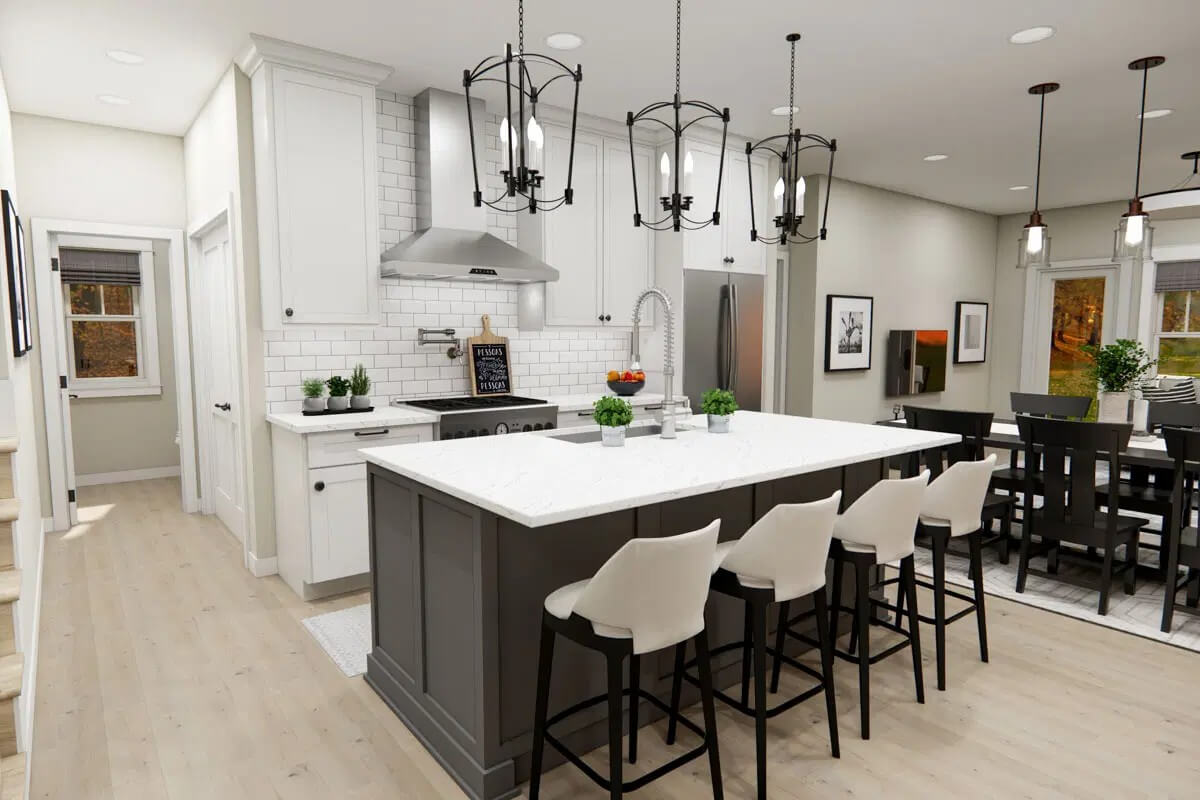
Kitchen
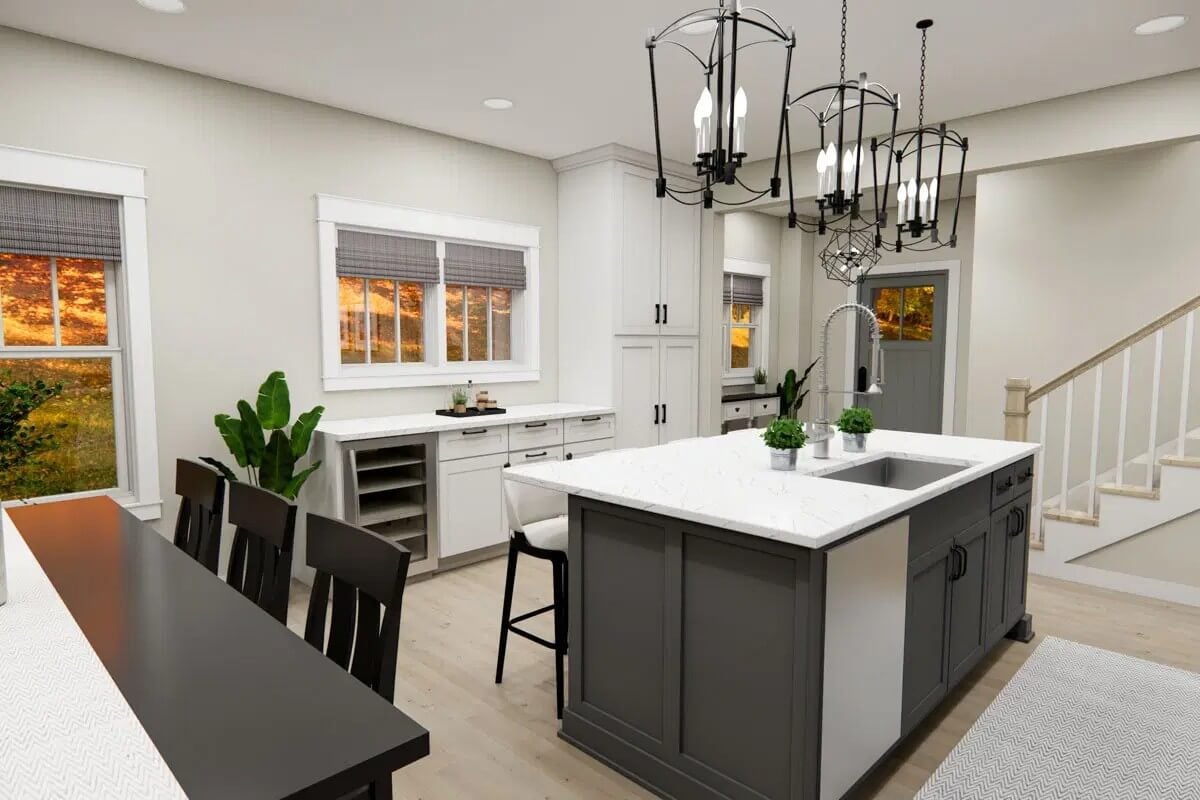
Family Room
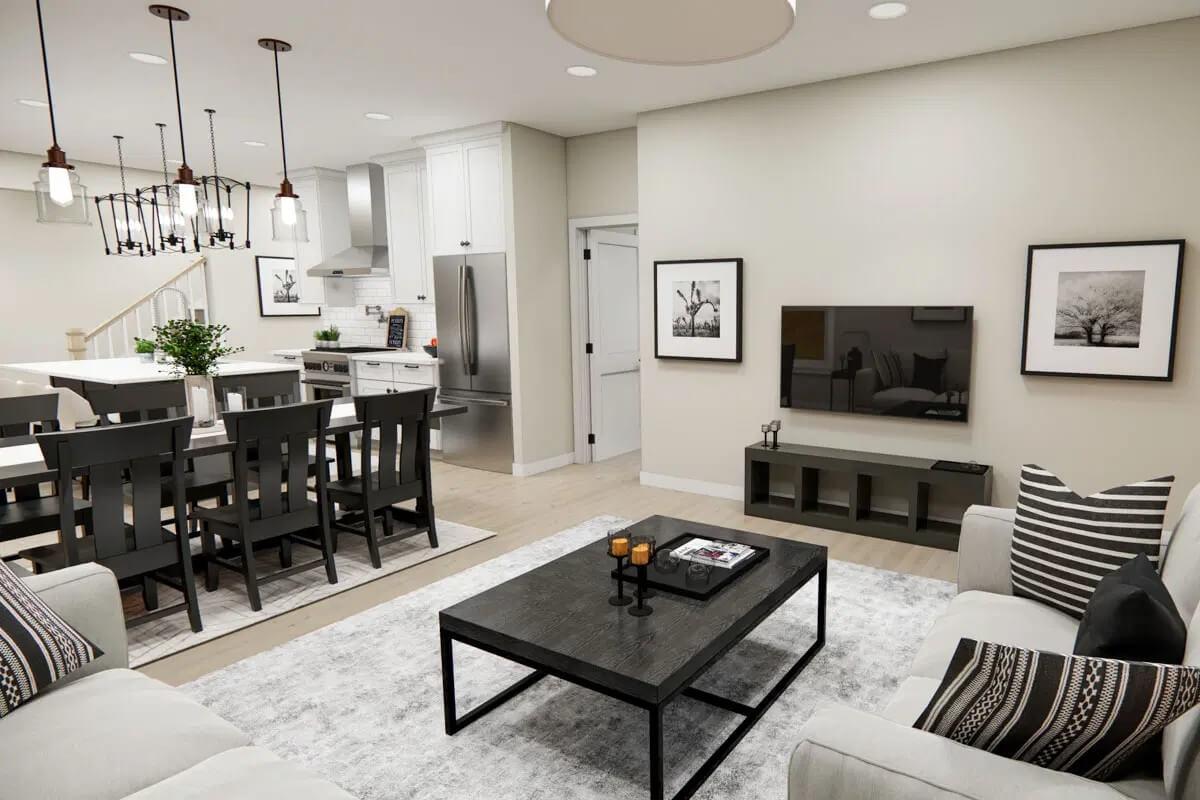
Primary Bedroom

Primary Bathroom
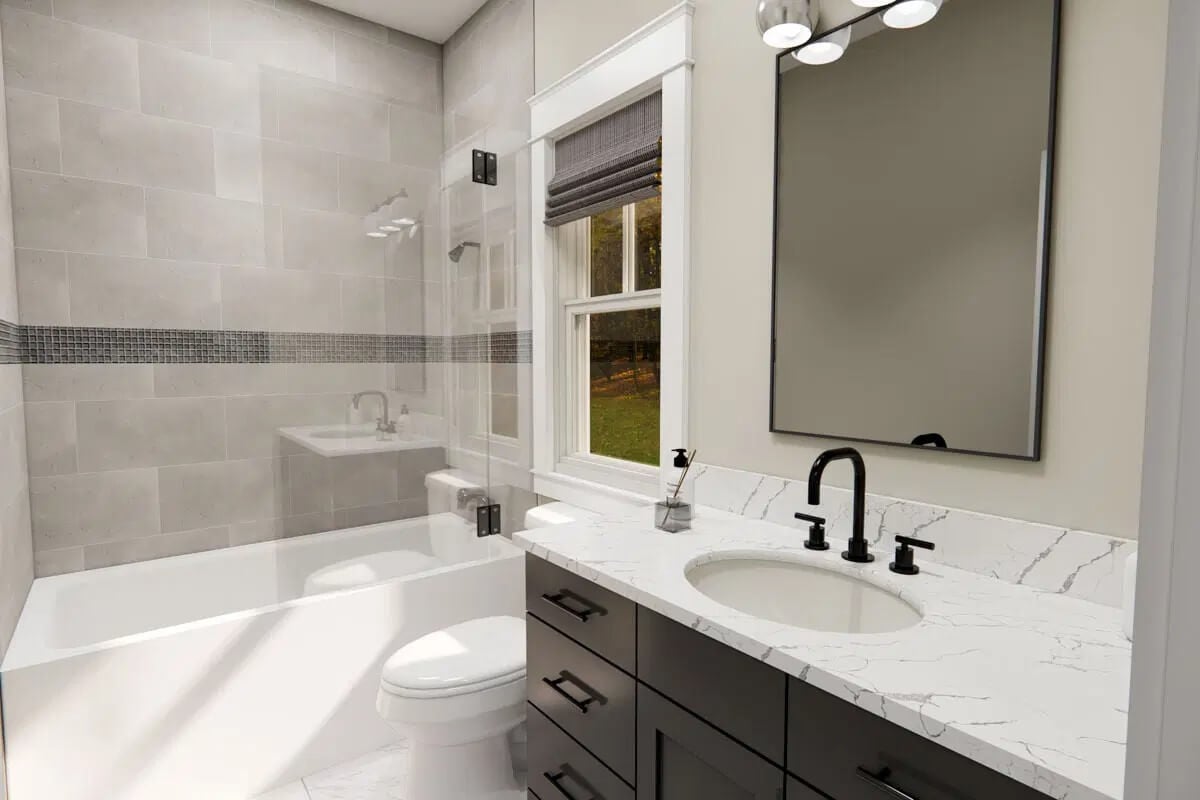
Laundry Room
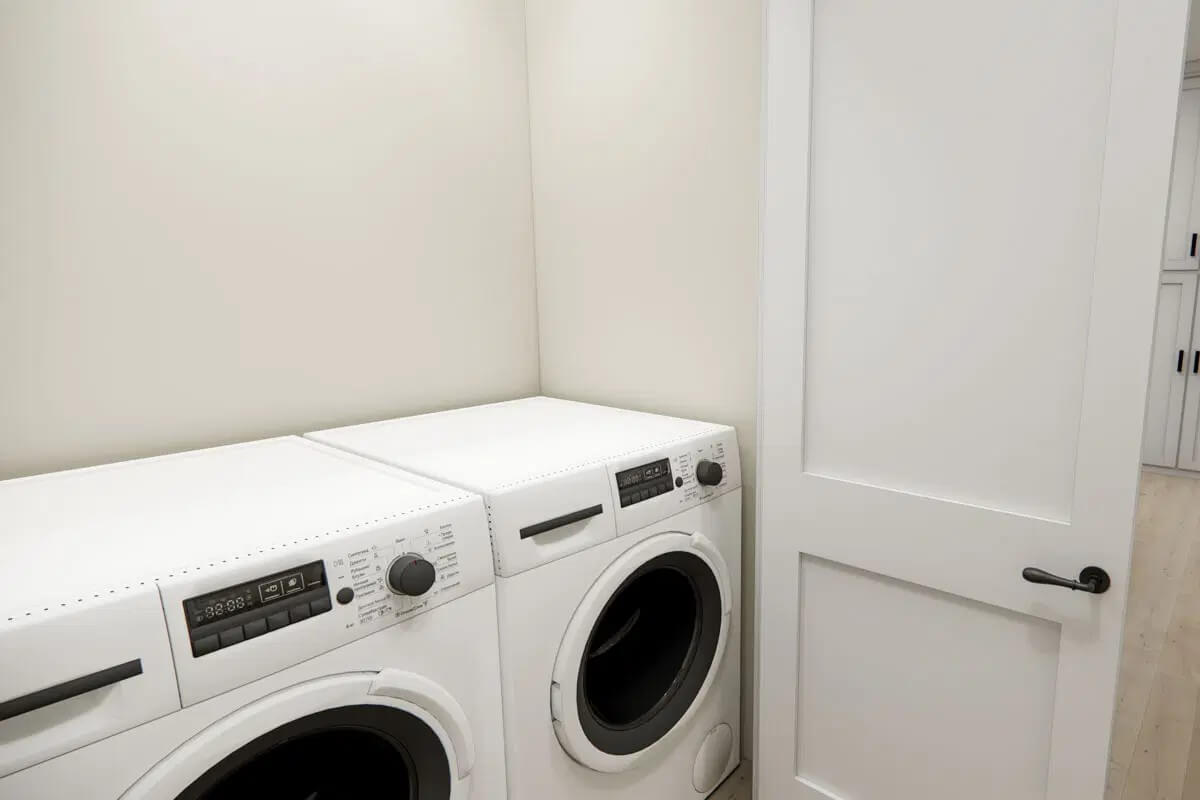
Loft
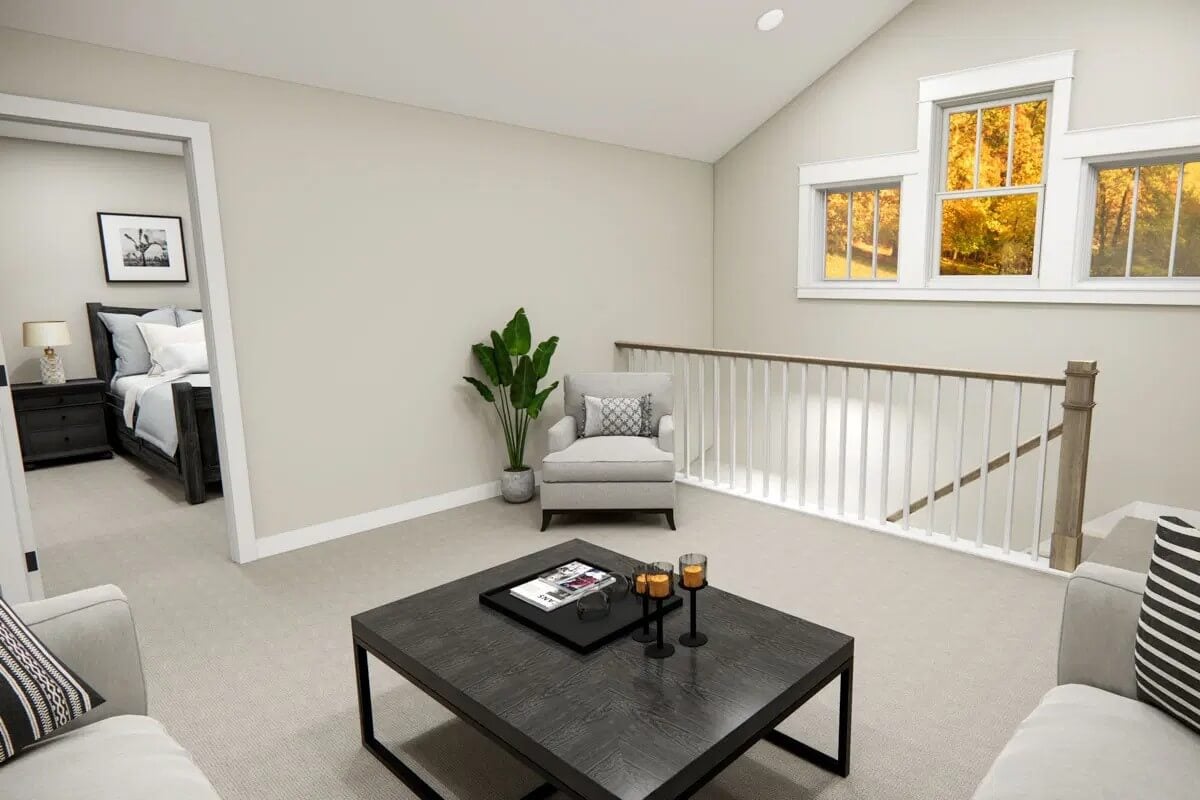
Bedroom
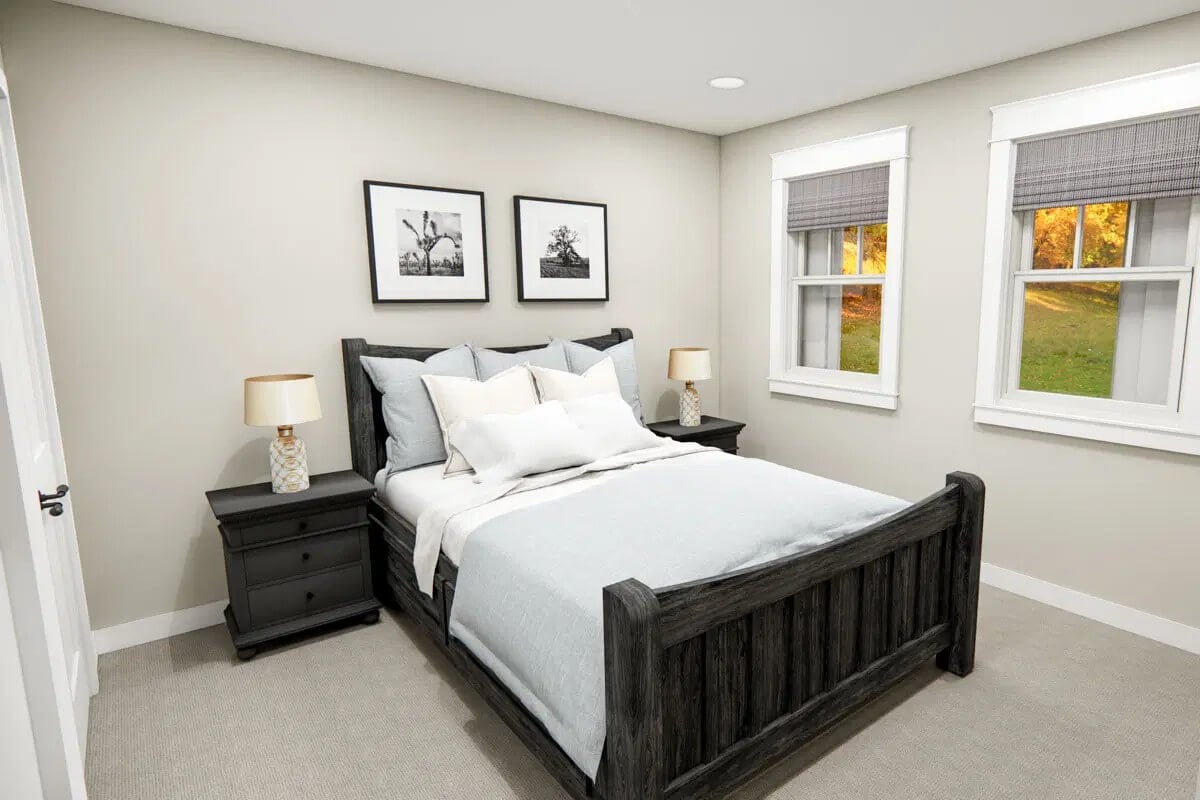
Bathroom
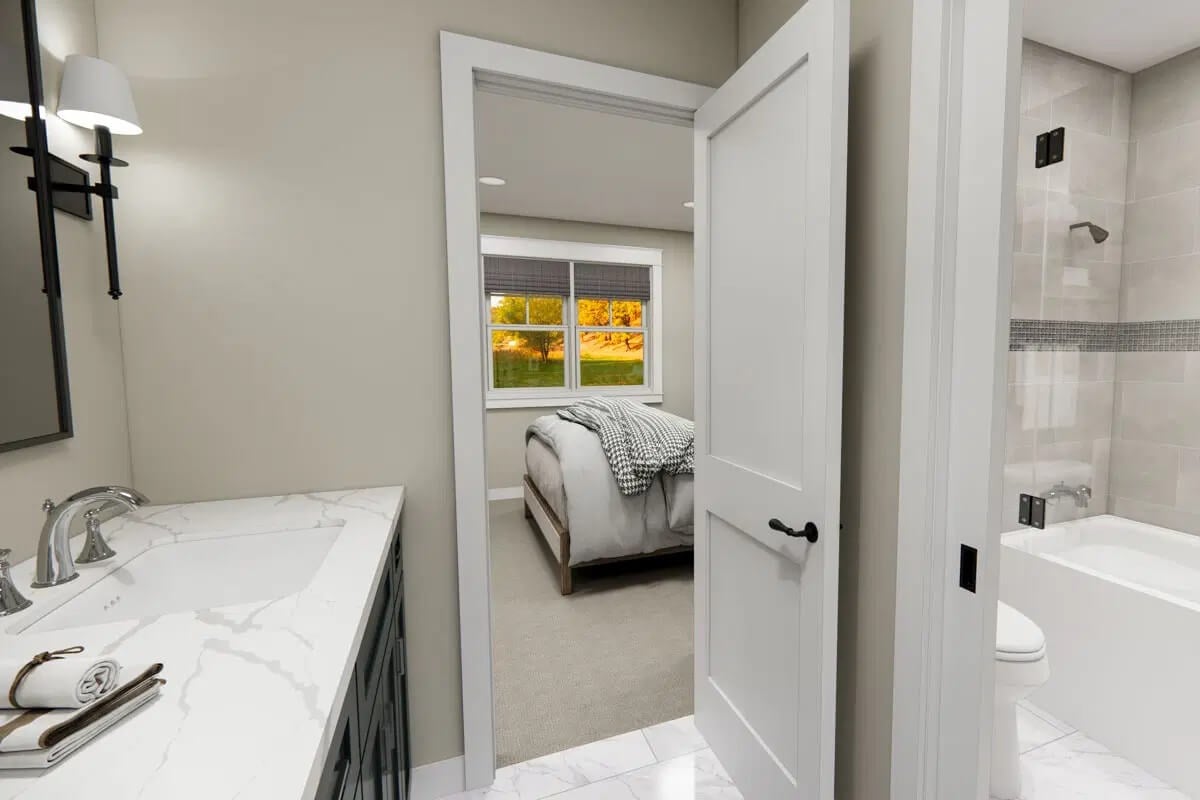
Bedroom
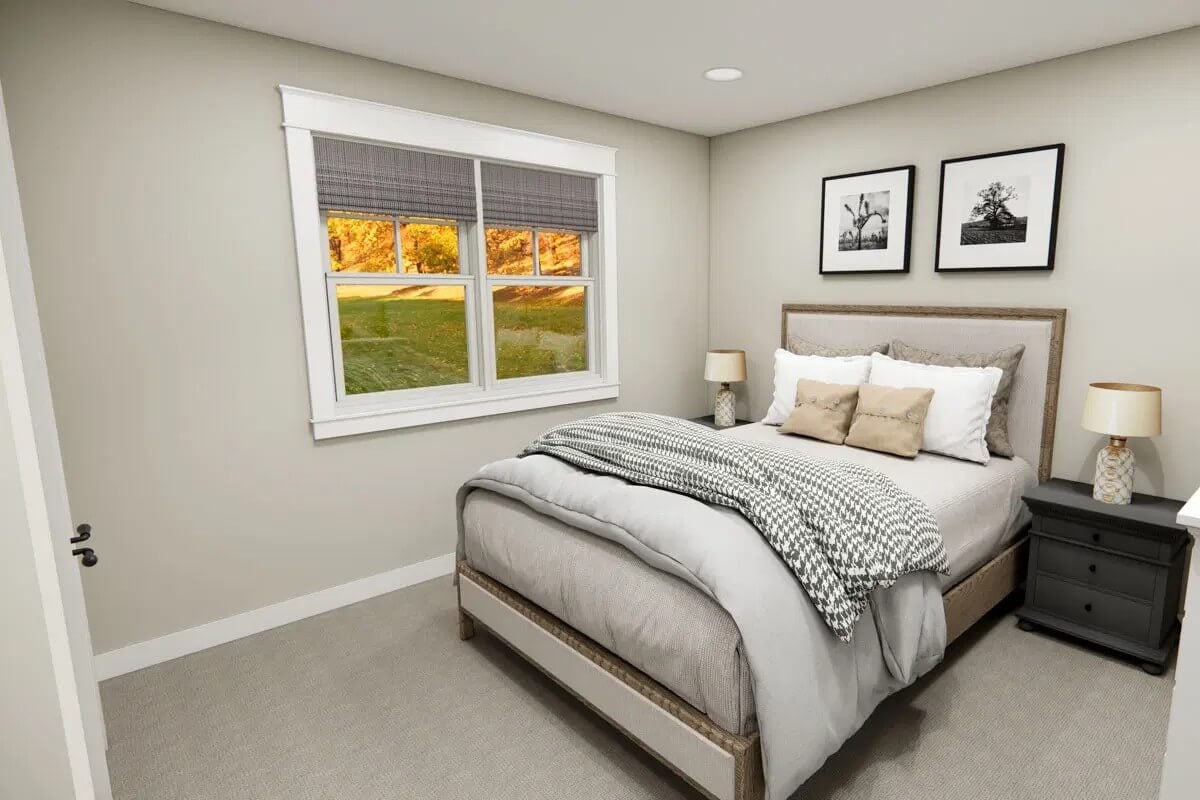
Bedroom
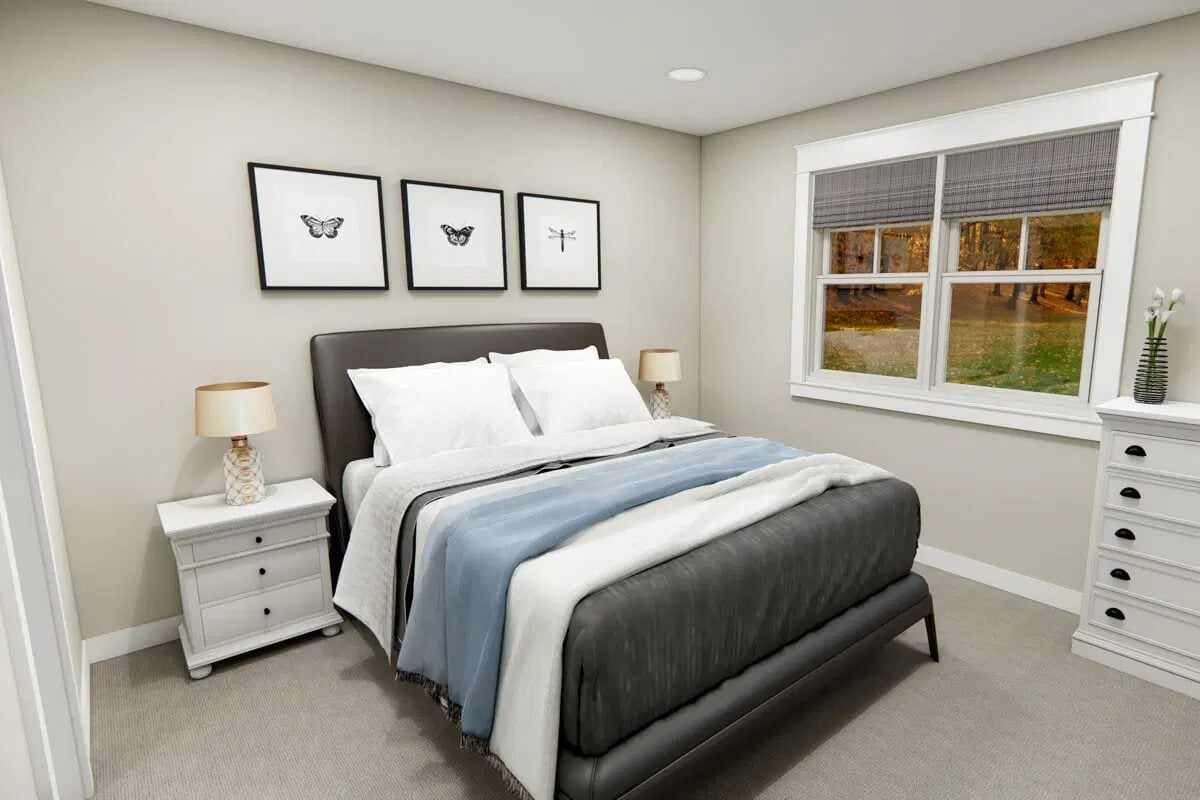
Details
This 4-bedroom traditional home combines timeless charm with modern functionality featuring a harmonious mix of vertical and horizontal siding, brick accents, and cedar shake details. The inviting front porch offers a warm welcome while the double front-loading garage provides ample parking and space for mechanicals.
Inside, an open floor plan creates a seamless flow between the kitchen, dining area, and family room, perfect for both everyday living and entertaining. Large windows bathe the interior in natural light and frame scenic outdoor views. A door off the family room opens to the backyard, extending the living space into the outdoors.
The primary suite offers privacy and convenience complete with a 3-fixture ensuite and a walk-in closet.
Upstairs, three secondary bedrooms reside where two share a Jack and Jill bathroom. They are accompanied by a vaulted loft that makes a nice playroom, home office, or additional lounge area.
Pin It!
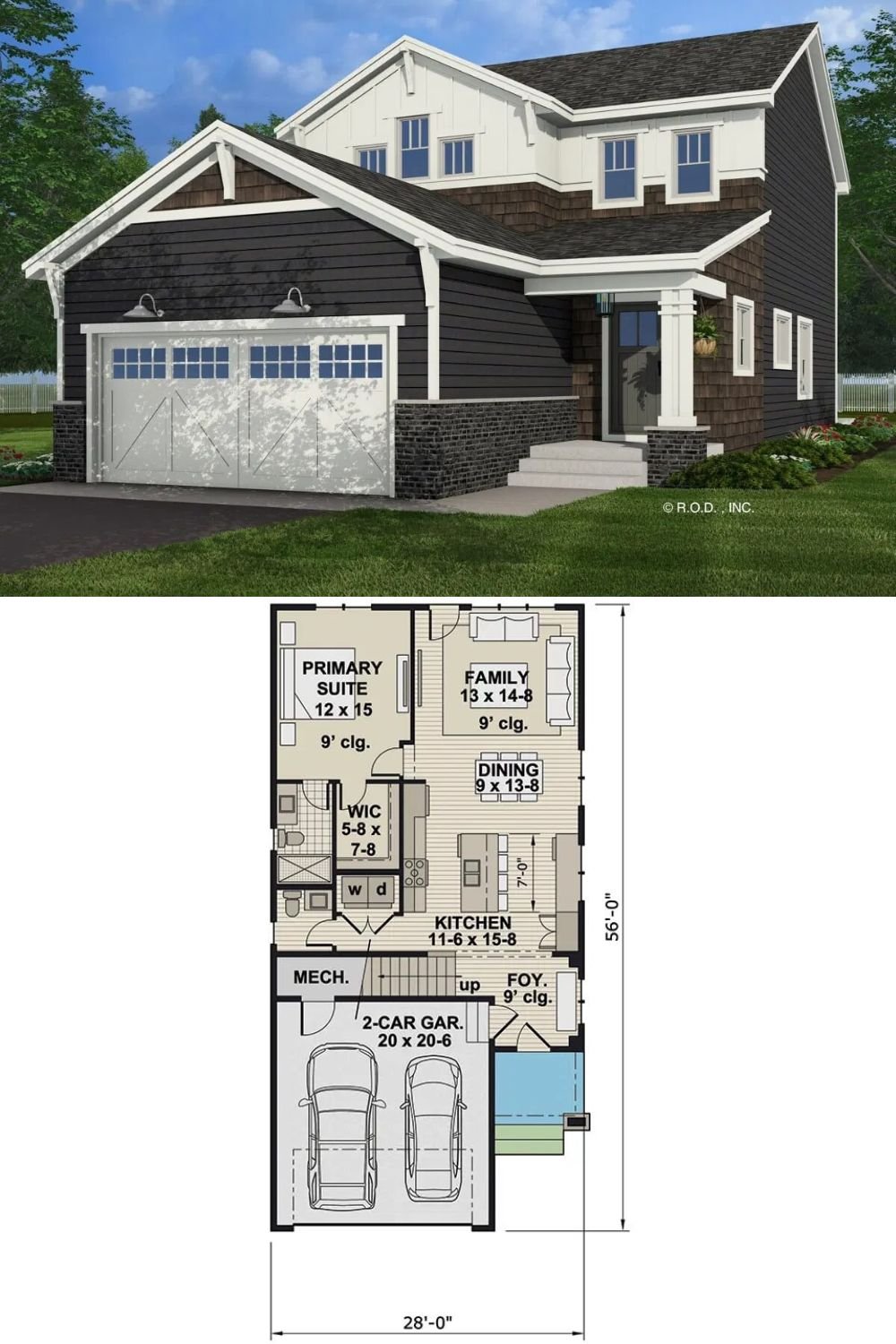
Architectural Designs Plan 14883RK






