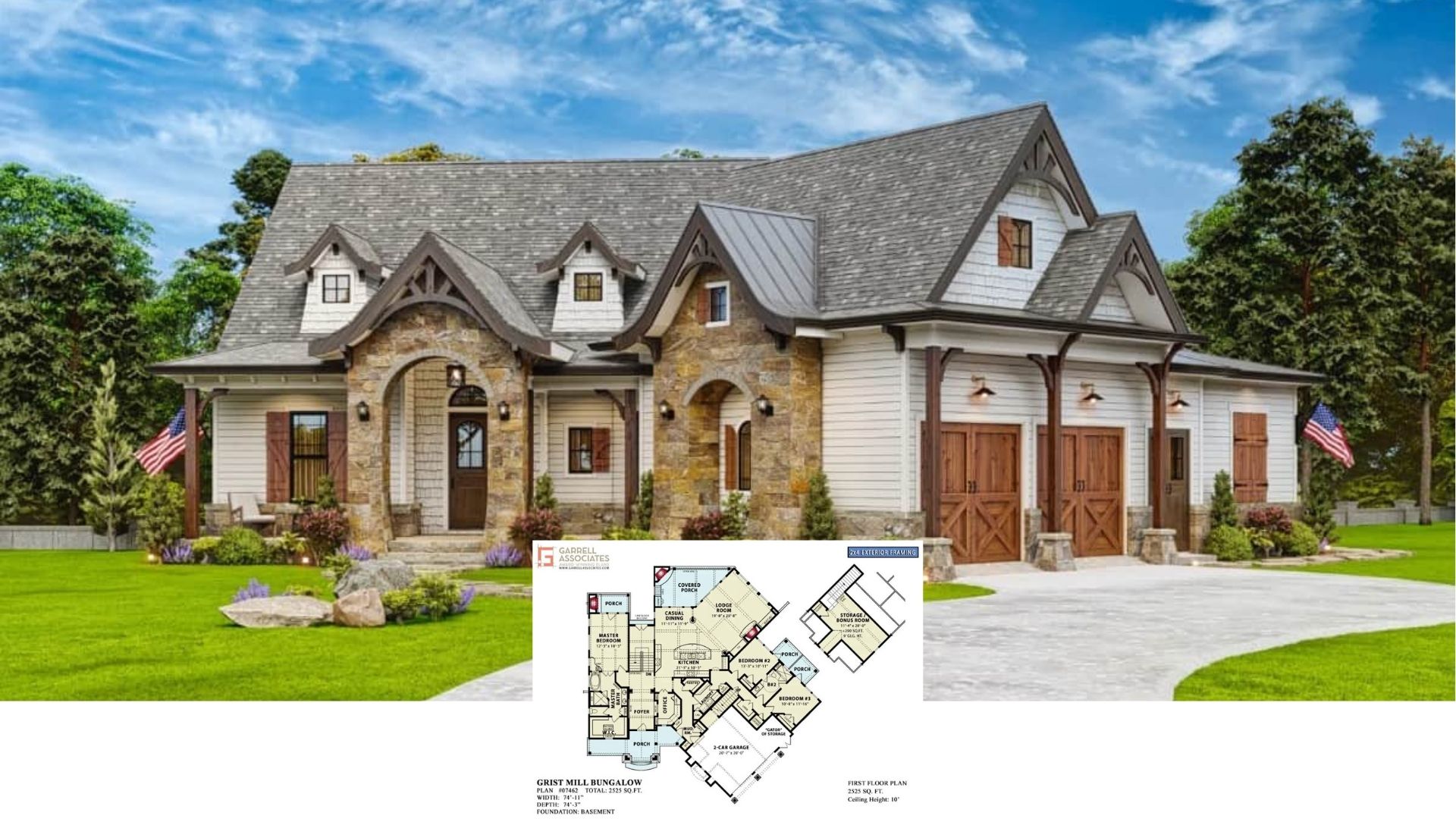
Specifications:
- Built-Up Area: 378 sq. ft. / 35 m²
- Total Floor Area: 361 sq. ft. / 33,5 m²
- Porch: 235 ft² / 22 m²
- L X W: 22′-11″ x 16′-6″ / 7 m x 5,1 m
- DIY Building cost: $11,400
Welcome to photos and footprint for Tina garden storage shed. Here’s the floor plan:
The Tina garden storage shed does not just offer a simple storage room but also provides a wonderful hangout place with its wraparound porch. Gather with friends and family in style with the porch framed with beautiful wooden slats and decorative trims.
The main room has a 126 sq. ft. of storage space perfect for your garden and other essential needs.











