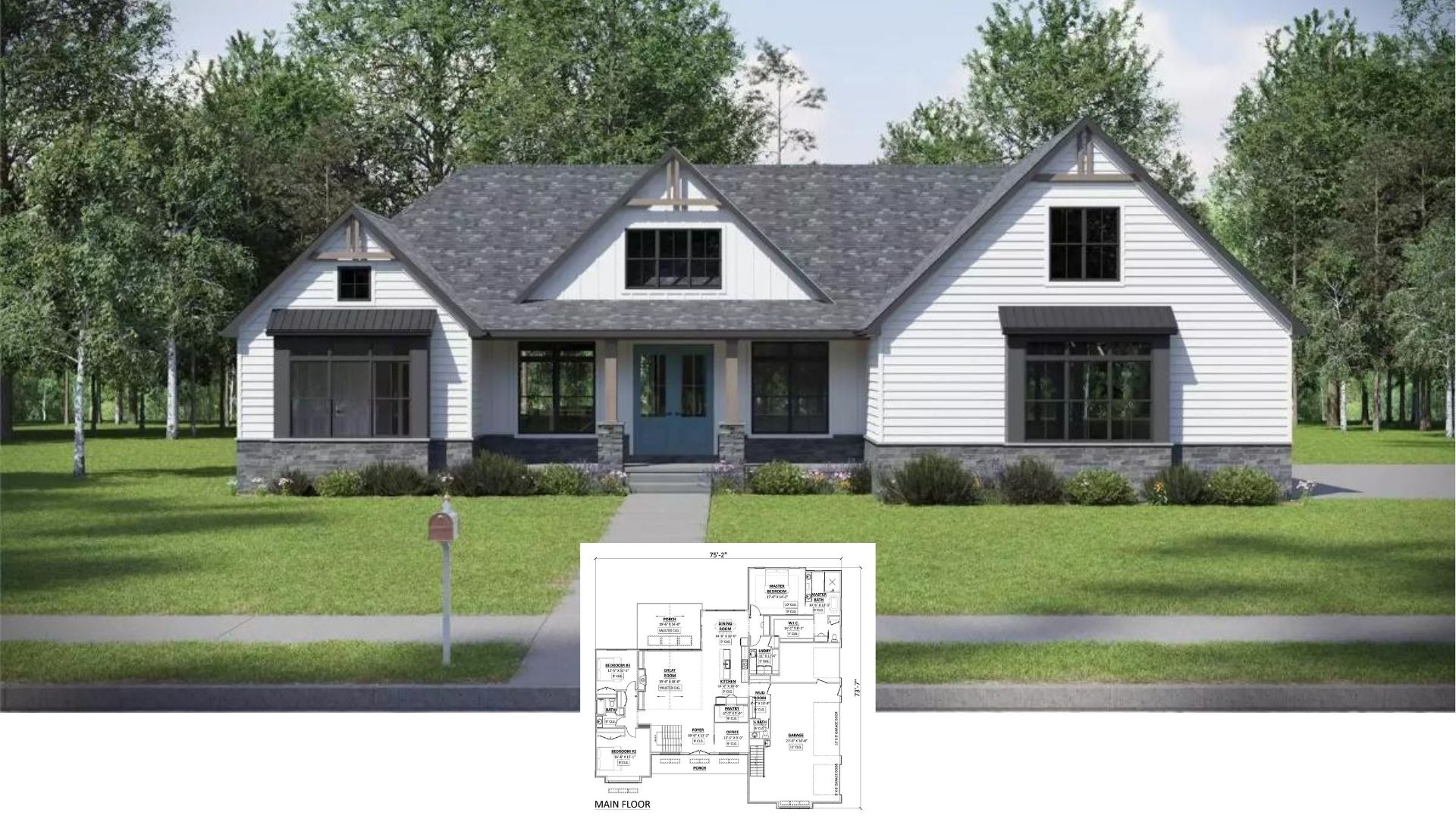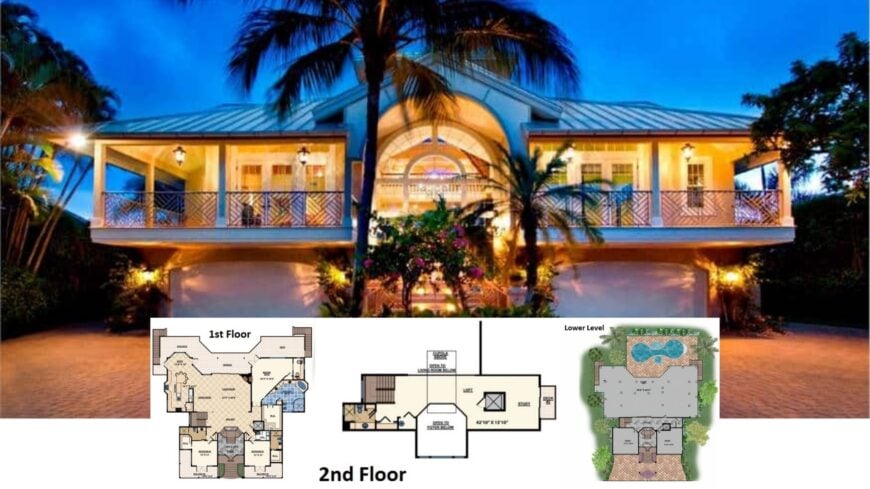
Step into this breathtaking tropical retreat, where style meets expansive living. Spanning an impressive 4,521 square feet, this home offers three generously sized bedrooms and four luxurious bathrooms, ensuring comfort and privacy for residents and guests alike. Designed with a focus on coastal living, it’s complete with four-car garage space, shimmering waterside features, and lush garden landscapes that promise to dazzle every visitor.
Tropical Retreat with Elevated Design and Wraparound Verandas

This captivating home exemplifies a blend of tropical and contemporary coastal design. The combination of elevated structures, wraparound verandas, and symmetrical facades with arched windows delivers functionality and a nod to the seaside mansions. Whether you’re lounging poolside or exploring the multiple terraces, every corner promises a unique experience filled with charm and sophistication.
Explore a Thoughtfully Designed First Floor with Multiple Terraces
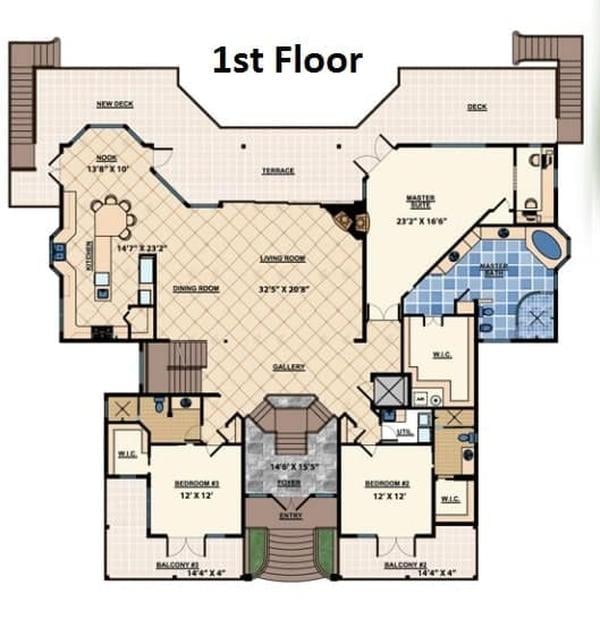
The first floor plan reveals a spacious layout with distinct areas for entertainment and relaxation, featuring a grand living room that seamlessly flows into an open dining space. The master suite includes a luxurious bath and direct access to the deck, emphasizing indoor-outdoor living. Two additional bedrooms with walk-in closets flank the inviting entry gallery, while multiple terraces and decks offer outdoor escapes.
Upper Floor Loft and Study Retreat With Deck Access
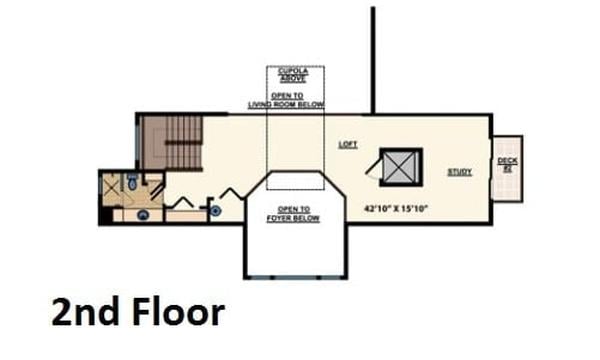
The second floor boasts a spacious loft area overlooking the living room below, creating an open and airy atmosphere. A dedicated study space provides a quiet retreat, perfect for focused work or reading. Adding to the allure, a private deck offers a seamless indoor-outdoor transition, ideal for relaxing or enjoying the view.
Source: The House Designers – Plan 1934
Get Ready for Poolside Relaxation with This Expansive Terrace

This stunning outdoor space features a large pool area perfect for unwinding under the tropical sky. The upper deck, with its intricate railing design, offers a panoramic view and ample space for alfresco dining. Surrounded by towering palm trees and illuminated by gentle evening lights, the scene is set for evenings and lively gatherings.
Dine Under the Stars on This Terrace

This enchanting outdoor space merges seamlessly with indoor living, offering an inviting terrace for alfresco dining. The evening ambiance is enhanced by soft lighting and architectural railings that wrap around the elevated deck. Large windows and sliding doors blur the line between interior warmth and the twilight sky, creating a perfect setting for both intimate dinners and lively gatherings.
Notice the Dual Staircases Framing This Grand Foyer
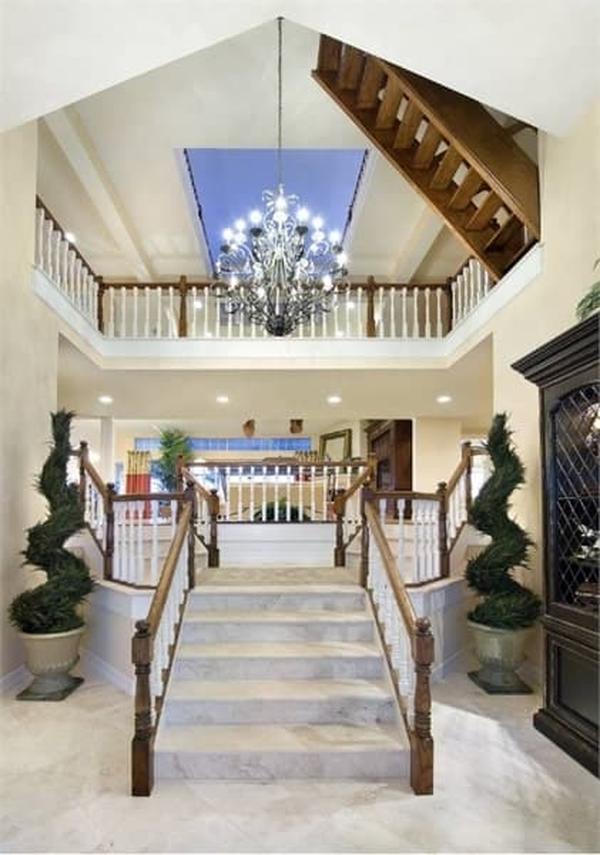
This magnificent foyer is highlighted by dual staircases that create a stunning entrance, perfect for making an impressive first impression. A chandelier hangs from the ceiling, drawing the eye upward and enhancing the space’s opulence. Rich wood railings and lush topiaries add a touch of sophistication, making this entryway both welcoming and regal.
Check Out the Ornate Range Hood in This Traditional Kitchen

This kitchen blends traditional charm with functionality, centering on an ornate dark wood range hood that contrasts strikingly against white cabinetry. The granite countertops add a touch of luxury, while under-cabinet lighting subtly highlights the detailed backsplash and display shelving. Natural wood flooring completes the warm atmosphere, making it a stylish space for culinary creations.
Seamless Flow from Living to Dining with Expansive Water Views
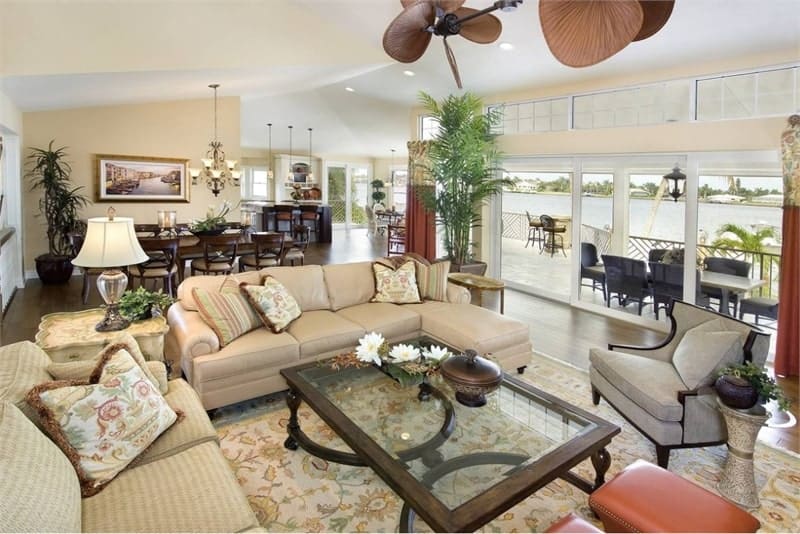
The spacious living area effortlessly transitions into the dining zone, enhanced by large glass doors offering stunning views of the water. A neutral color palette is accented by vibrant greenery and rich wood finishes, creating a warm and inviting atmosphere. Overhead, tropical-style ceiling fans add character and keep the air circulating in this open-concept space.
You Can’t Miss the Giant Fans in This Open Living Space
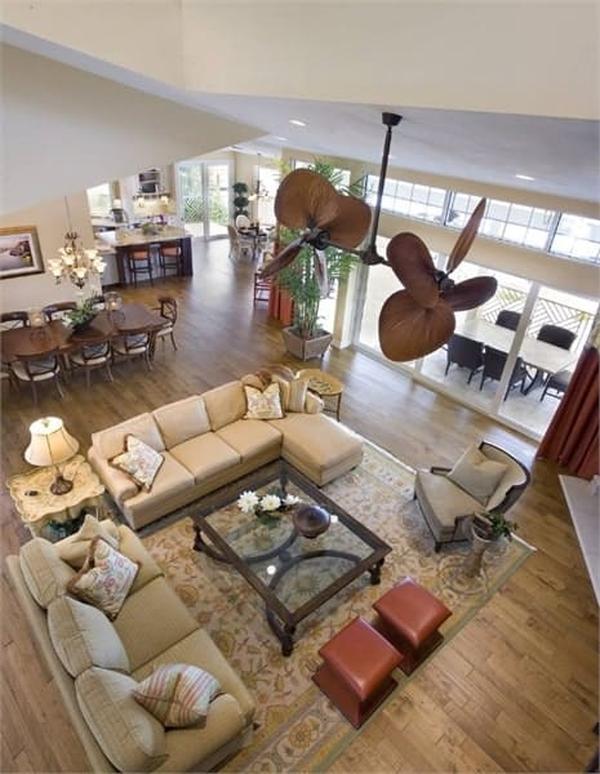
This expansive open-concept living area boasts large tropical ceiling fans that immediately catch the eye and add a unique flair. The room’s warm wood floors and neutral furnishings create an inviting, cohesive space that seamlessly flows into the adjacent dining area. Floor-to-ceiling windows flood the space with natural light and forge a strong indoor-outdoor connection, perfect for entertaining or relaxing.
Notice the Ornate Chandelier Illuminating This Grand Staircase
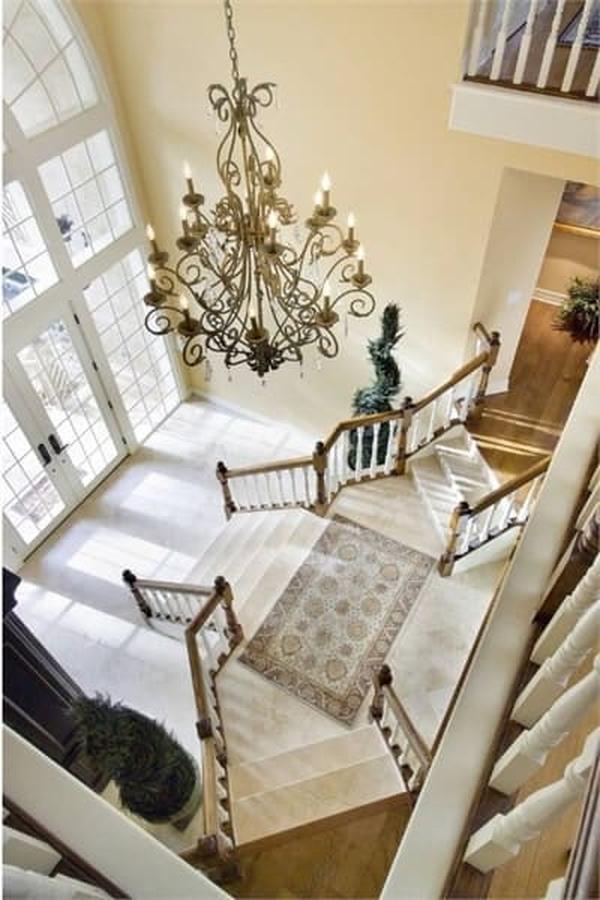
This striking foyer features a sweeping staircase that elegantly curves down to a marble floor, creating a dramatic entry point. A grand chandelier with intricate metalwork hangs overhead, casting warm light and enhancing the opulence of the space. Large arched windows flood the area with natural light, highlighting the rich wood accents and intricate detailing on the railings.
Notice the Pendant Lighting Over This Open-Concept Kitchen and Dining Area

This kitchen and dining area features pendant lighting that accents the bar seating area, adding visual interest and warmth. The open layout transitions seamlessly into a breakfast nook, with large windows offering panoramic water views that enhance the dining experience. Rich wooden floors and a cushioned bench add a touch of comfort to the inviting atmosphere.
Take in the Sweeping Views from This Second Floor Mezzanine

This bird’s-eye view captures a stunning staircase adorned with an intricate chandelier, drawing the eye upward while adding grandeur to the foyer. The second-floor mezzanine overlooks an expansive entryway, highlighting the beautiful hardwood floors and rich area rugs that complement the space’s warm tones. The open design allows for a seamless flow, connecting different living areas and enhancing the home’s airy and welcoming atmosphere.
Casual in This Lake-View Dining Nook
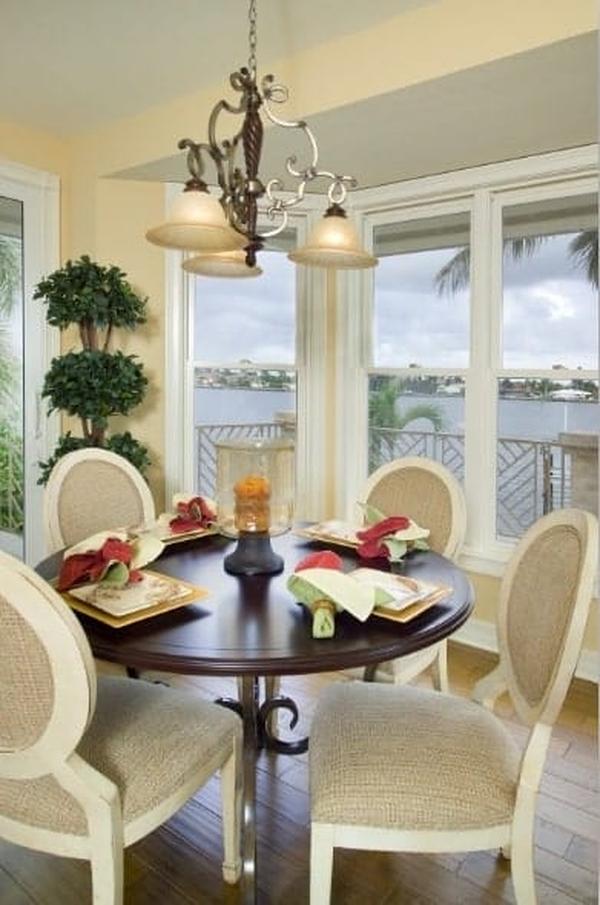
This dining nook offers a retreat with its round wooden table surrounded by upholstered chairs, perfect for intimate meals. Large windows flood the space with natural light and provide stunning views of the adjacent lake, forging a strong connection between indoors and out. A wrought iron chandelier adds a touch of sophistication, completing the room’s inviting atmosphere.
Admire the Traditional Dining Area with Chandelier

This dining space blends traditional charm with functionality, featuring a wooden table surrounded by matching chairs. A classic chandelier hangs overhead, adding warmth and sophistication to the room. The open layout connects seamlessly to the kitchen while a stylish staircase in the background adds architectural interest.
You Can’t Miss the Pendant Lights Over This Island
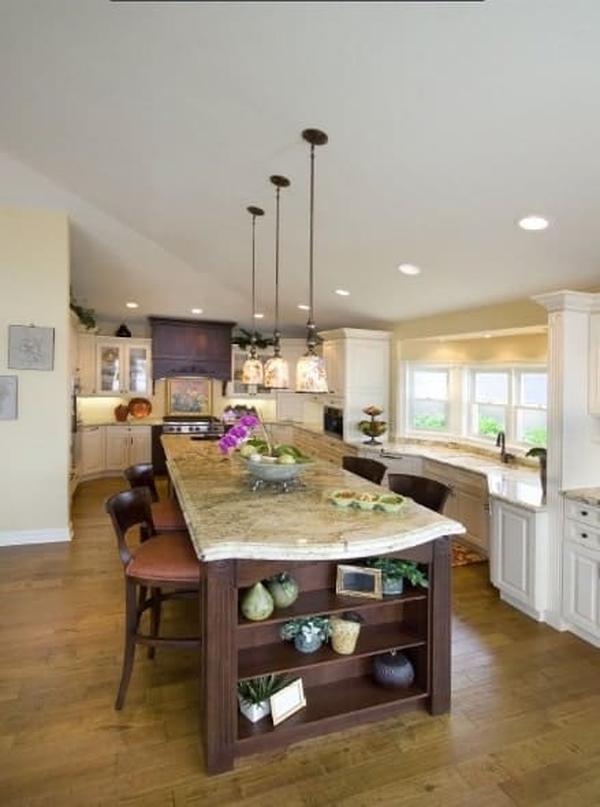
This kitchen features a large, polished island with a built-in shelving unit, creating both a focal point and practical storage solution. The pendant lights above add sophistication and illuminate the marble countertop, while rich wood accents tie the space together. Natural light floods in through expansive windows, enhancing the airy and functional design.
Check Out the Vaulted Ceiling and Color Palette in This Bedroom Retreat

This bedroom exudes tranquility with its soft blue walls, vaulted ceiling, and warm wood furnishings. The bed is flanked by matching nightstands, while a stylish ceiling fan adds functionality and flair. A reading nook by the window completes the space, inviting relaxation and comfort.
Spacious Bathroom with Luxurious Dual Vanities and a Soaking Tub

This expansive bathroom showcases stunning dual vanities equipped with marble countertops and intricate cabinetry, creating an opulent feel. A large soaking tub is nestled by the bay windows, offering a relaxing sanctuary with views of the outside. The room’s polished stone flooring and ceiling fan add to the luxurious yet functional design.
Don’t Miss the Curved Glass Shower in This Spa-Like Bathroom

This luxurious bathroom features a distinctive curved glass shower, adding an architectural touch. The tub is perfectly positioned by bay windows, offering both natural light and views for a relaxing soak. Pale marble tiles throughout enhance the spa-like atmosphere, making this a perfect retreat.
Source: The House Designers – Plan 1934

