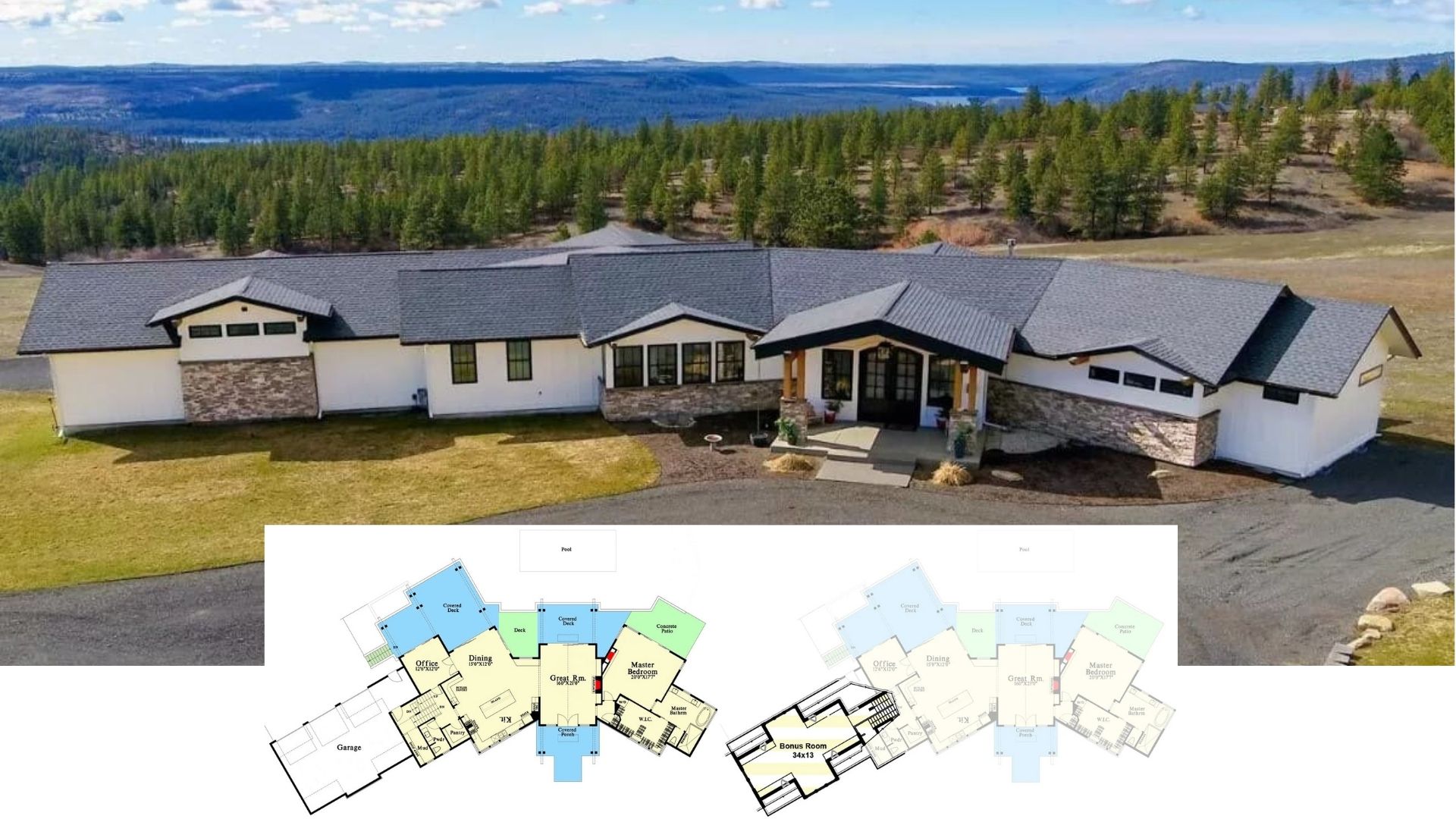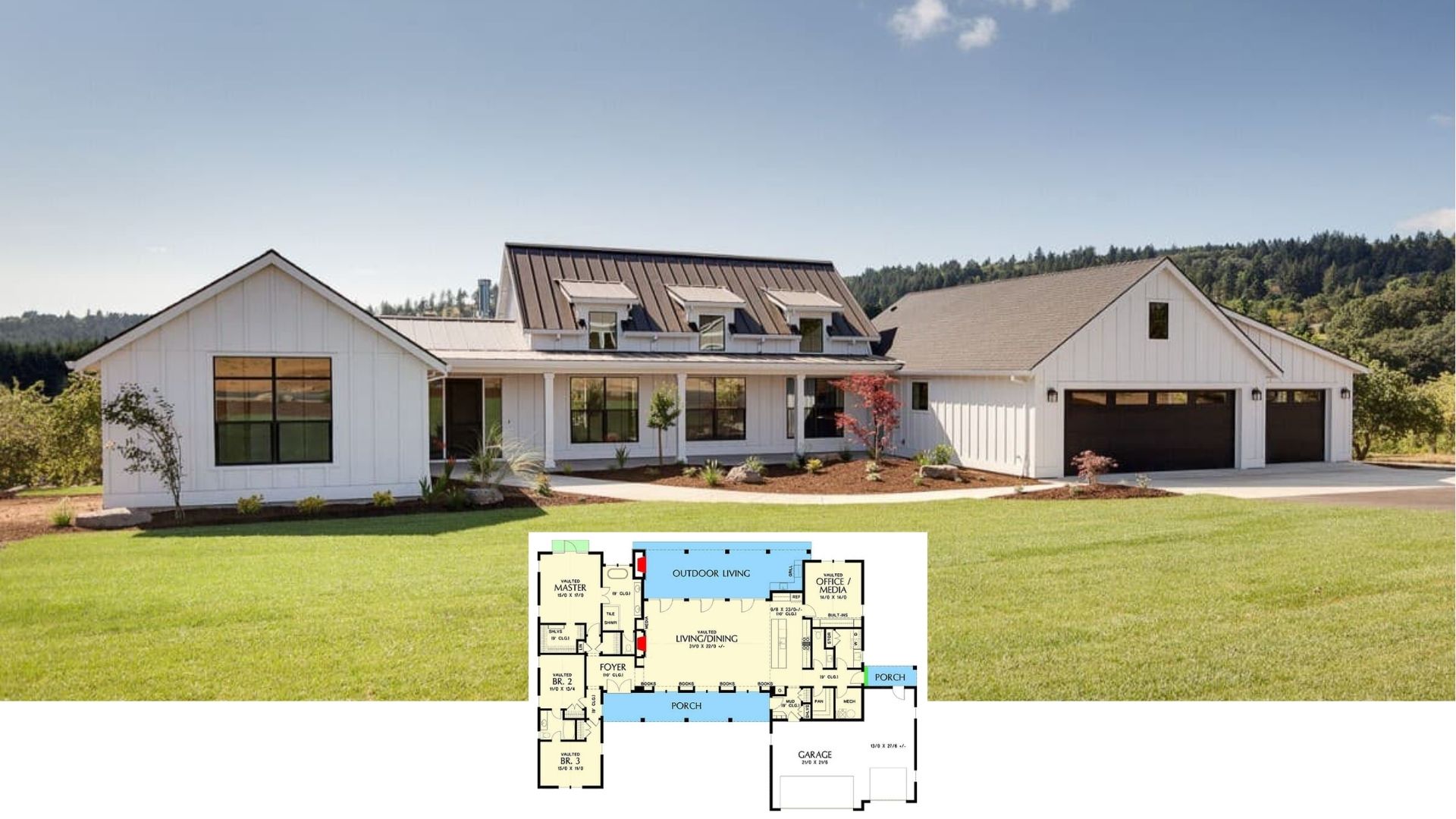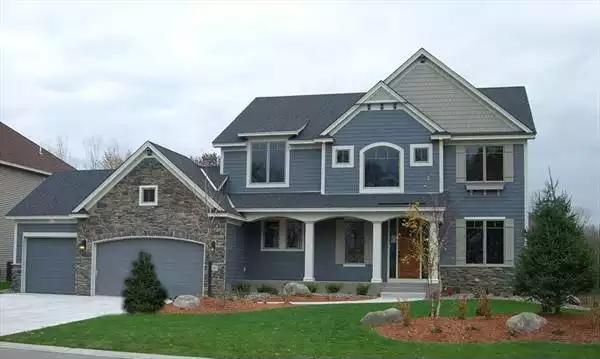
Specifications
- Sq. Ft.: 3,000
- Bedrooms: 3
- Bathrooms: 2.5
- Stories: 2
- Garage: 3
Main Level Floor Plan
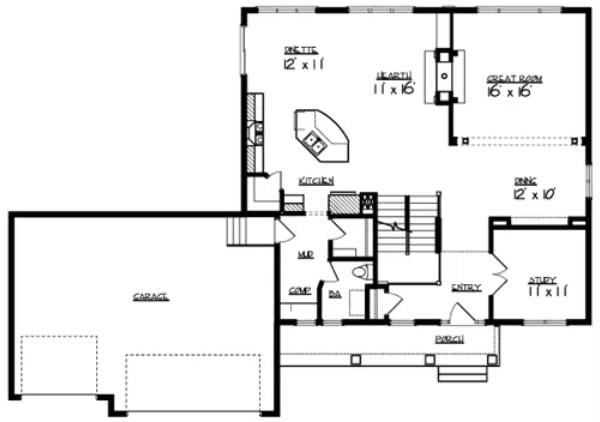
Second Level Floor Plan
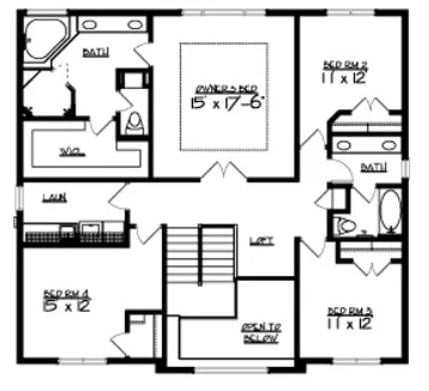
Great Room
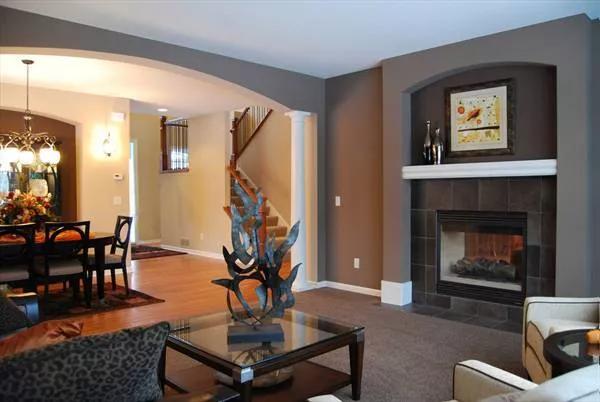
Hearth Room
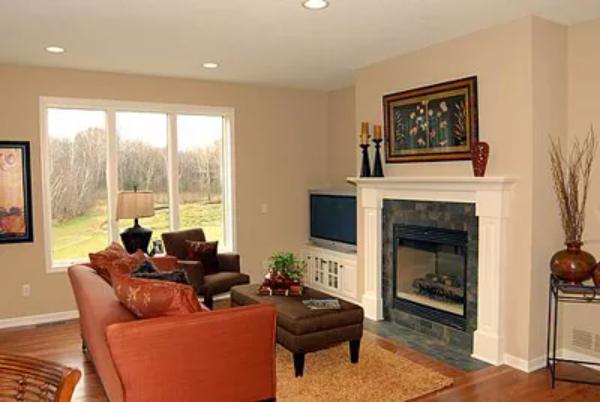
Open-Concept Living
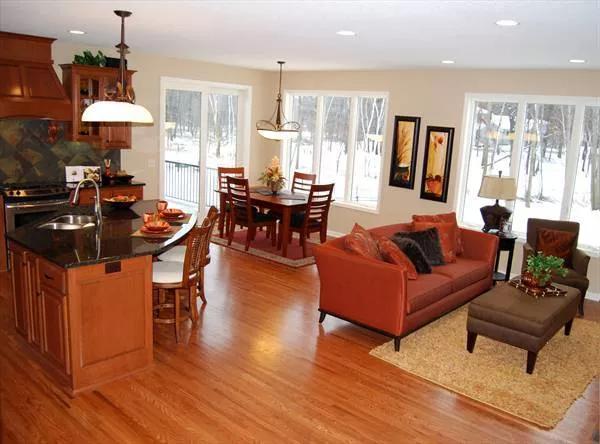
Kitchen
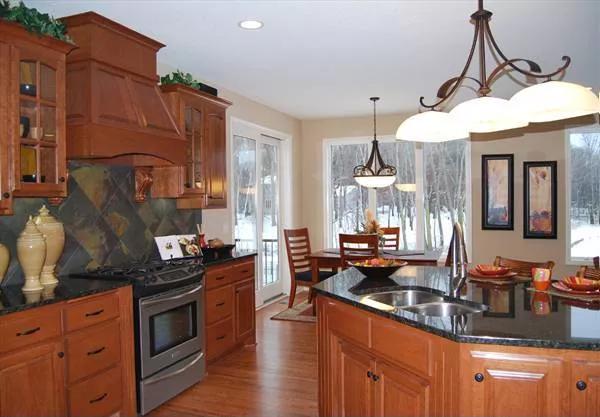
Primary Bedroom
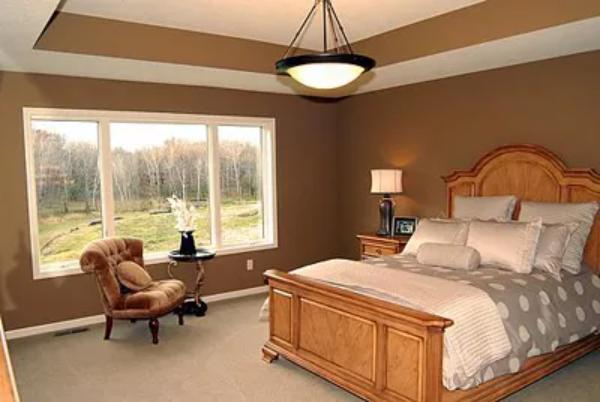
Primary Bathroom
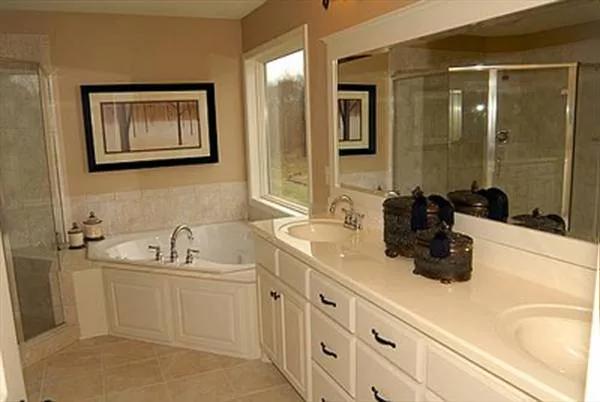
Study Nook
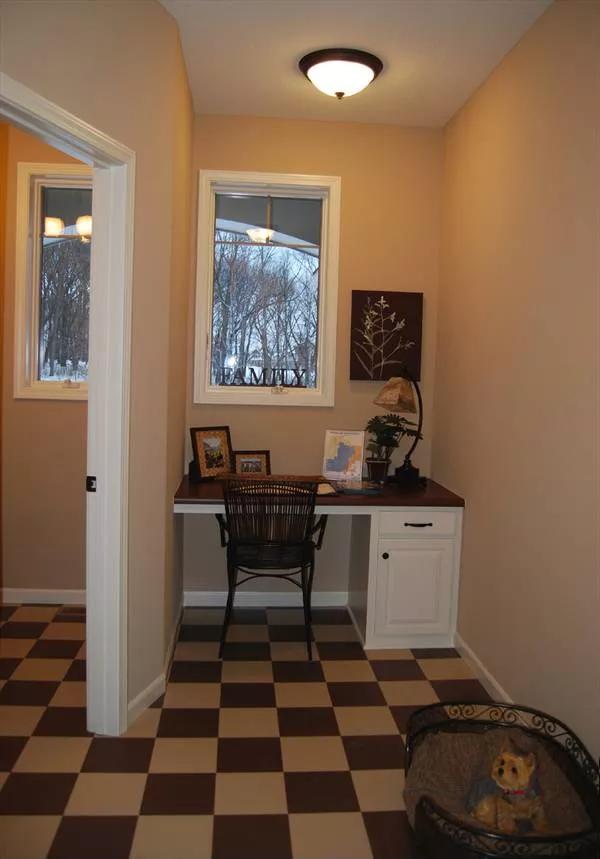
Details
Blue clapboard siding, stone accents, gable rooflines, and decorative arches and pillars framing the front porch embellish this 3-bedroom craftsman home. A 3-car garage connects to the home through the mudroom.
Upon entry, a foyer with a coat closet greets you. A French door on its right reveals the study.
Walk past the staircase and discover the formal dining room and great room. An open floor plan on the left combines the kitchen, dinette, and hearth room. A double-sided fireplace creates an inviting ambiance while sliding glass doors extend the entertaining space outdoors. The kitchen features a corner pantry and an angled island with casual seating.
Upstairs, four bedrooms surround a flexible loft space. Three bedrooms share a 4-fixture hall bath while the primary bedroom serves as a peaceful sanctuary, complete with a private ensuite featuring dual vanities, a soaking tub, a separate shower, and a generous walk-in closet.
Pin It!
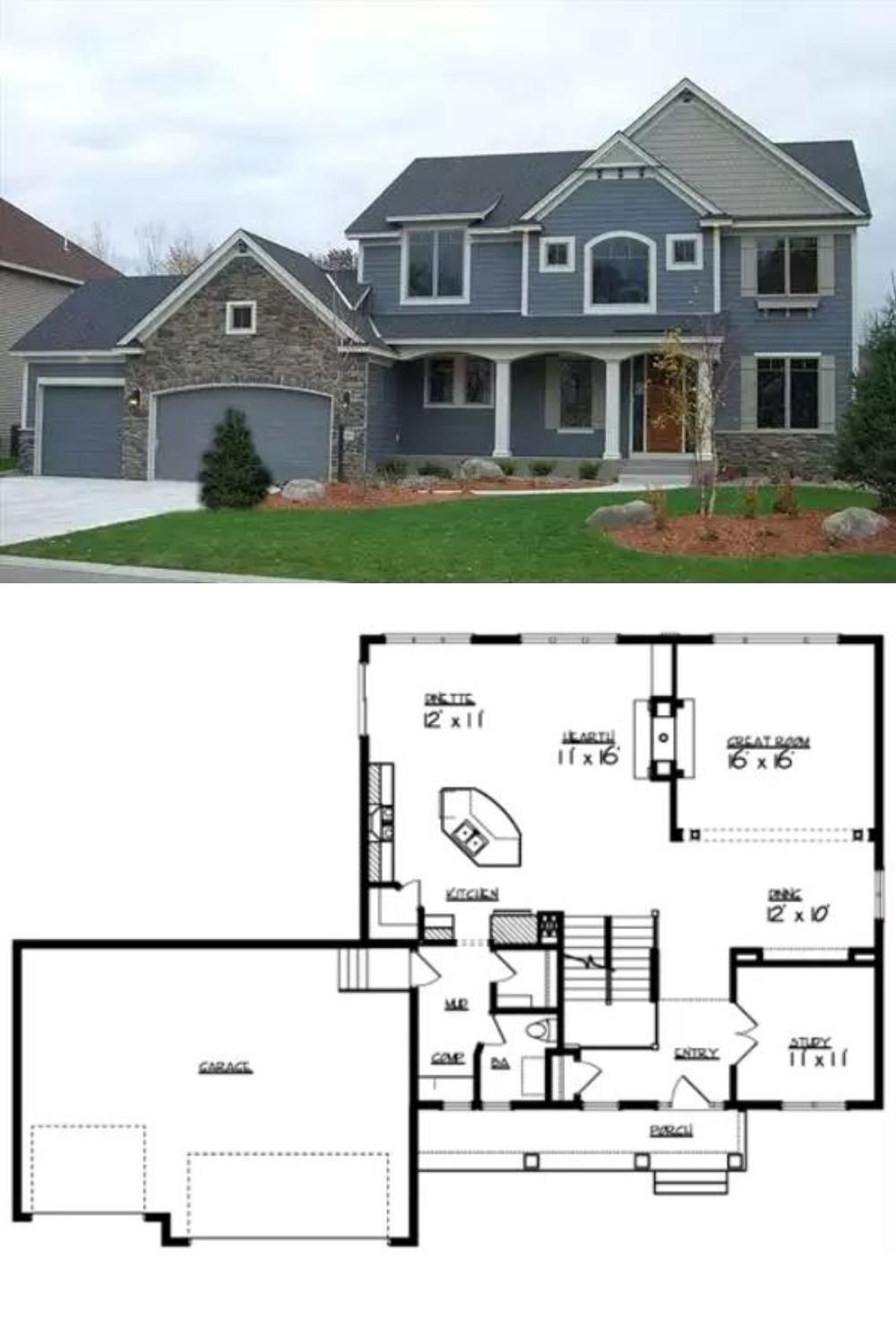
The House Designers Plan THD-2254



