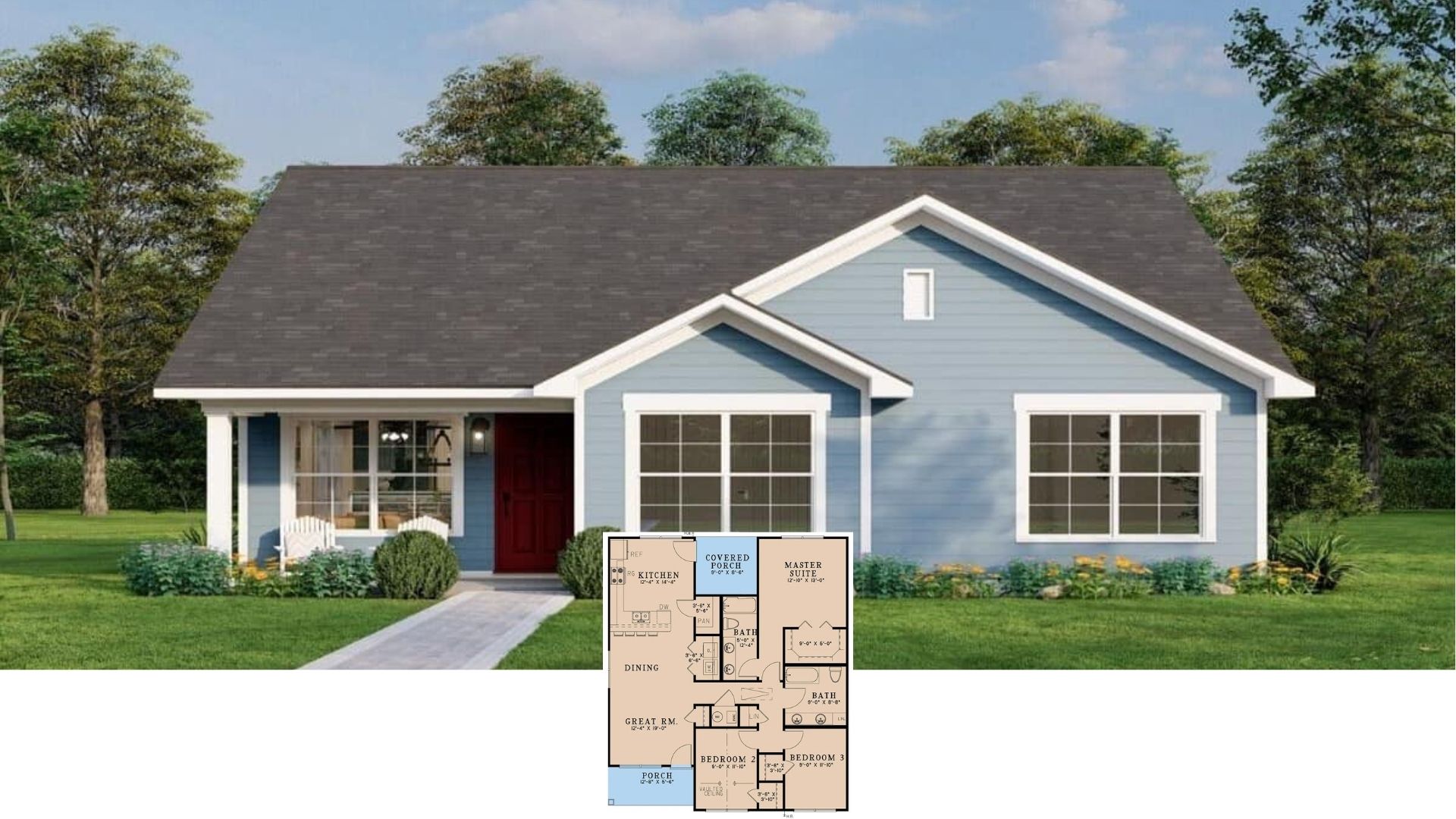
Our tour begins with a 2,349-square-foot, single-story layout that hosts three generous bedrooms and two and a half bathrooms, all wrapped in a fresh take on Craftsman styling. A broad front porch sets the welcoming tone, while board-and-batten siding in crisp white pairs with rugged stone accents for instant curb appeal.
Inside, an open great room anchors daily life, flowing effortlessly into a rear porch for al-fresco evenings. Every room enjoys abundant daylight thanks to symmetrical windows and a central dormer that funnels sunshine deep into the plan.
A Contemporary Take on Craftsman—Check Out the Welcoming Front Porch

This is a contemporary interpretation of the classic Craftsman—still celebrating hand-worked details like tapered columns and exposed beams, yet streamlined with clean rooflines and uncluttered trim.
The result is a home that nods to early-20th-century artistry while embracing today’s preference for open layouts and easy indoor-outdoor living, a balance that becomes clear as we step through each space.
Explore the Open Layout That Connects Every Room to the Great Room

This main level floor plan showcases a thoughtful layout with the great room at its heart, accented by a ventless gas log fireplace and decorative beams.
A rear porch offers seamless indoor-outdoor living, flowing from the dining and kitchen areas, which feature a practical island and eat bar. The design cleverly integrates personal spaces, with a master suite tucked away for privacy, complete with a spacious closet and barn doors.
Source: The House Designers – Plan 9373
Embrace the Beauty of a Craftsman-Inspired Ranch with a Central Dormer

This single-story home effortlessly blends modern appeal with craftsman influences, highlighted by its striking white brick facade and board-and-batten siding.
The inviting front porch, framed by clean, angular columns, offers a serene space nestled between symmetrical windows, while the central dormer adds architectural interest and natural light inside. Surrounded by lush greenery, this home stands as a peaceful retreat with an elegant simplicity.
Classic Beauty in a Contemporary Craftsman with Board and Batten Details

This home showcases a harmonious blend of craftsman architecture with a modern twist, evident in its simple lines and the use of board and batten siding.
The expansive front porch, accented by wooden columns, offers a welcoming outdoor space that connects seamlessly with the garden. Large windows increase the home’s connection to nature, letting in ample light and highlighting the picturesque surroundings.
Explore the Stylish Simplicity of This Kitchen’s Pendant Lighting

This kitchen seamlessly merges minimalist design with functional elegance, highlighted by sleek pendant lights that add a touch of industrial charm.
The central island, topped with a pristine white countertop, becomes a practical hub for dining and prep work. Ample cabinetry provides both storage and display space, featuring internally lit shelves that elegantly showcase dinnerware.
Wow, Notice the Transition from this Gleaming Kitchen to the Warm Dining Nook

This kitchen features a striking contrast between the sleek island with a white countertop and the rich tones of the wooden floors.
Industrial-style pendant lights above the island enhance the clean and modern vibe, while natural light pours through large windows, illuminating the space beautifully. The dining nook, visible beyond, introduces a touch of warmth with plush seating and a round table, creating a cozy spot for family meals.
Explore This Kitchen’s Harmonious Blend of Contemporary and Rustic Elements

With its crisp white cabinetry and bold, dark island, this kitchen strikes a perfect balance between sleek modernity and rustic charm.
A wooden beam adds warmth, while pendant lighting above the island contributes to the room’s industrial character. The stainless-steel appliances and ample storage make it as functional as it is stylish.
Admire the Soaring Stone Fireplace in This Airy Living Room

This living room features a commanding stone fireplace that extends to the vaulted ceiling, flanked by tall windows that invite natural light and views of lush greenery.
The open beams add rustic charm, perfectly contrasting with the sleek lines of modern furnishings. A ceiling fan provides a functional centerpiece, underlining the room’s blend of style and comfort.
Appreciate the Exposed Beam That Anchors This Open Living Space

This room effortlessly combines modern and rustic elements, highlighted by an exposed wooden beam that adds character to the open layout.
A vaulted ceiling and ceiling fan enhance the airy feel, while plush sofas and rich-toned accents create a welcoming conversation area. The kitchen’s sleek design, with glass-front cabinets and metal lighting fixtures, keeps the space contemporary and connected.
Relax Under the Soaring Ceiling in This Peaceful Bedroom Retreat

A serene bedroom with a vaulted ceiling creates an airy atmosphere, complemented by a stylish ceiling fan. The soft palette features a plush upholstered bed framed by matching nightstands and lamps, adding symmetry and calm.
A large piece of ocean-themed artwork brings a touch of nature indoors, enhancing the room’s peaceful vibe.
Source: The House Designers – Plan 9373






