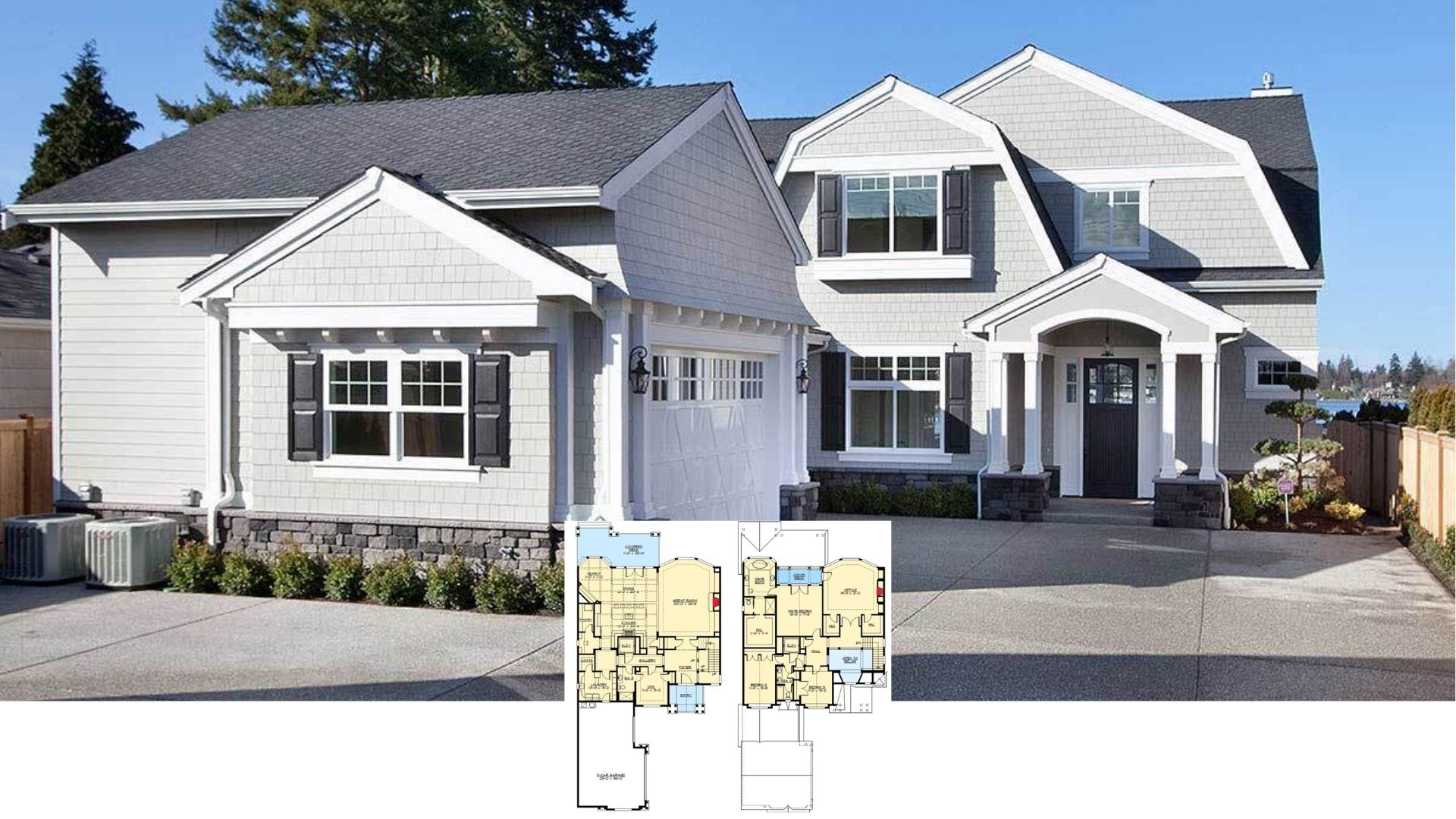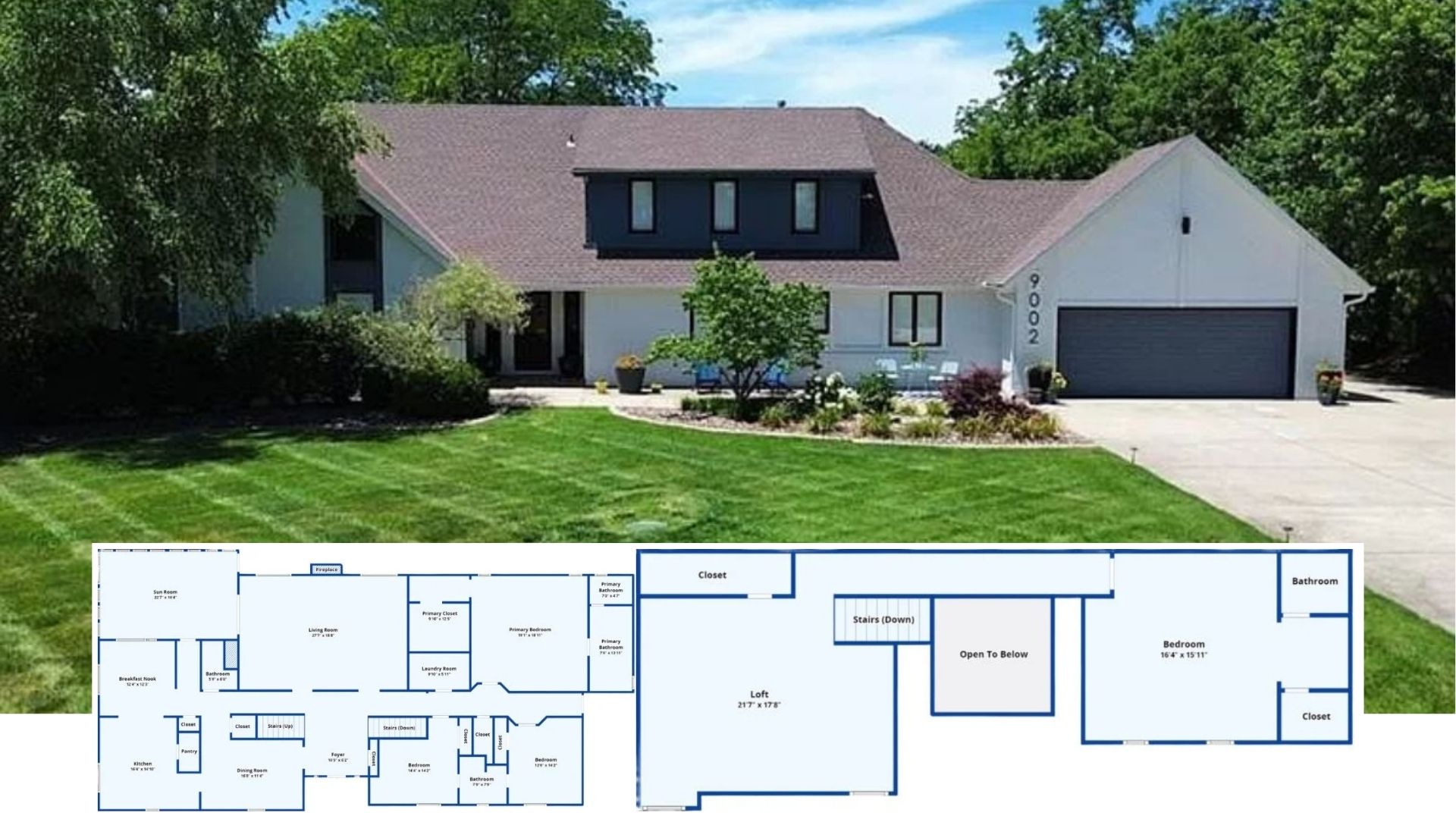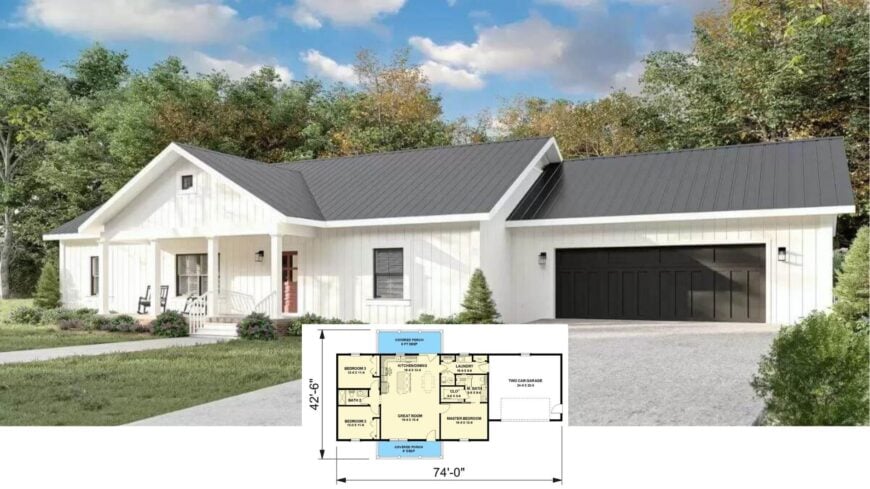
Our tour spotlights an approximately 1,425-square-foot farmhouse that tucks three restful bedrooms and two baths behind its striking white-and-black exterior. Crisp lap siding, a bold black metal roof, and matching garage doors set a confident tone, while covered porches at the front and rear invite year-round lounging.
Indoors, the kitchen, dining area, and great room merge seamlessly around a central island, bathed in natural light that pours through generous windows and glass doors. The home boasts a single-story layout and includes a two-car garage for added convenience and storage.
Delightful Farmhouse with Bold Black Accents
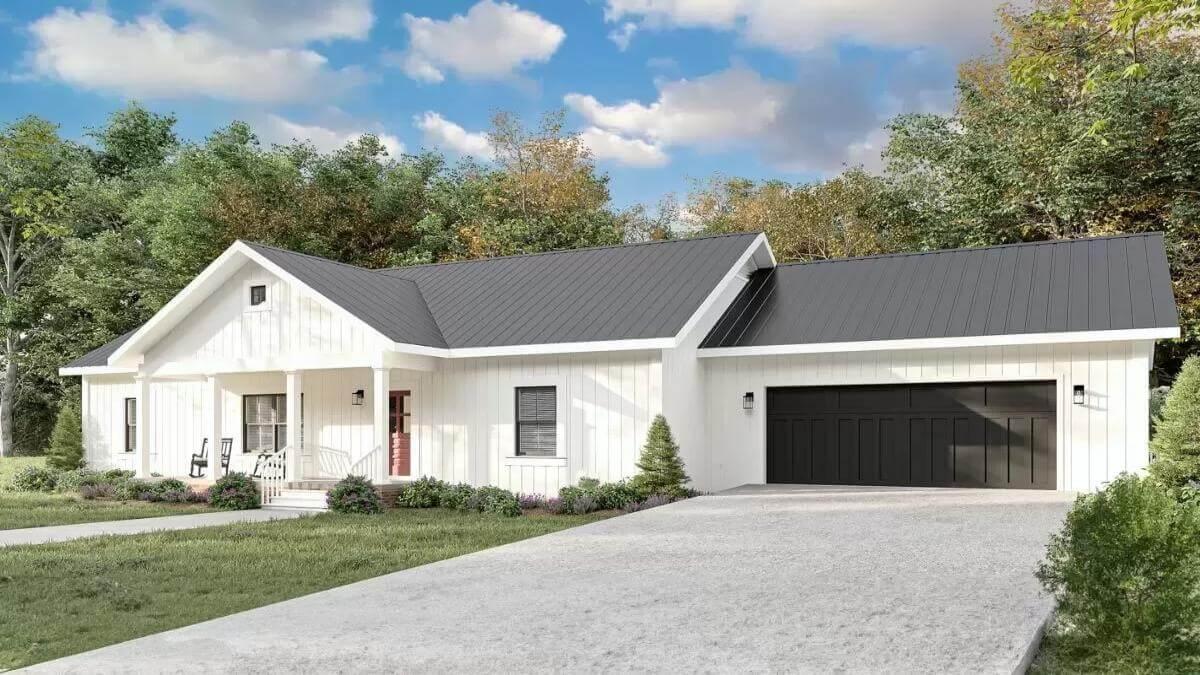
This home is an updated farmhouse—classic bones dressed in crisp touches. The familiar gabled silhouette and broad porches honor rural tradition, while the monochrome palette, uncluttered trim, and flowing interior plan give it fresh energy.
With the style defined, let’s wander through the rooms and see how that harmony of past and present unfolds in every detail.
Spacious Open-Concept Floor Plan with Dual Covered Porches
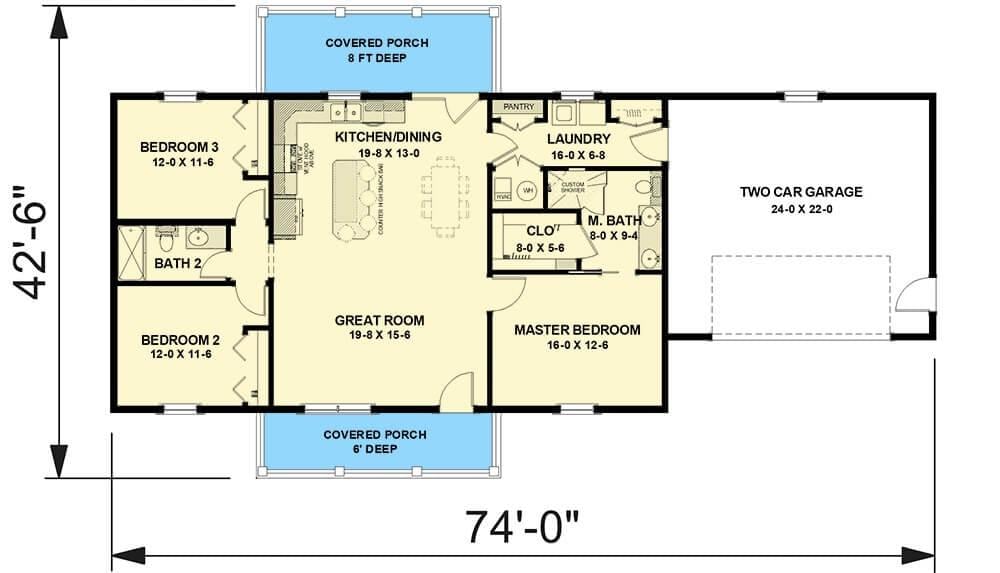
This well-designed layout features an open-concept kitchen and dining area flowing seamlessly into the great room, encouraging gatherings and conversations.
Three bedrooms provide space for family and guests, while the master suite offers privacy with an attached bath and closet. Dual covered porches at the front and back extend the living space outdoors, making them perfect for morning coffee.
Source: Architectural Designs – Plan 25042DH
Open Living Area with Neutral Tones and a Central Island

This open-concept living space beautifully integrates the kitchen, dining, and lounging areas, all wrapped in warm neutral tones.
The kitchen boasts a central island that doubles as a breakfast bar, seamlessly connecting to the dining area with smooth wooden chairs. Natural light pours in through double glass doors, enhancing the airy and welcoming atmosphere.
Check Out the Textured Cabinets and Bright Stone Countertops in This Kitchen

This kitchen exudes a calm, inviting vibe with its textured wood cabinets and refined stone countertops. A central island provides additional workspace and seating, making it ideal for casual meals or entertaining.
The room is illuminated by a minimalist chandelier and recessed lighting, creating a warm and balanced atmosphere.
Lovely Bedroom with Delicate Canopy and Vibrant Bedding

This bedroom features an exquisite wrought iron bed adorned with a delicate lace canopy, adding a touch of whimsy to the space. The vibrant floral bedding contrasts beautifully with the neutral walls, creating a lively yet harmonious atmosphere.
A pair of simple, classic bedside tables with lamps complete the room, offering a perfect balance of style and comfort.
Notice the Hexagonal Tiles in This Graceful Bathroom Design

This bathroom features a polished walk-in shower with striking hexagonal tiles, adding a touch of innovative flair.
The double vanity boasts natural wood cabinets and is topped with a seamless mirror that enhances the sense of space. Soft lighting and neutral tones create a calm, sophisticated atmosphere that’s perfect for unwinding.
Simple Yet Stylish Bedroom with Minimalist Ceiling Fan

This understated bedroom features a minimalist metal bed frame against soft green walls, creating a peaceful backdrop.
Twin lamps on dark wood nightstands add a touch of warmth, complemented by the minimalist ceiling fan with wooden blades. A vibrant piece of artwork above the bed brings a hint of color and personality to the space.
Simple Bedroom with Classic Metal Bedframe and Sports Memorabilia

This bedroom showcases a classic metal bedframe complemented by soft gray walls, creating a soothing setting. A framed jersey adds a personal touch, hinting at a sporty theme. The room is anchored by a deep blue area rug and brightened by a contemporary ceiling fan, offering comfort and style.
Notice the Subtle Wood Cabinetry Above the Sink

This bathroom features simple, clean lines with a focus on subtle wood cabinetry that complements the soft gray walls.
The marble countertop adds a touch of luxury, while the spacious mirror enhances the sense of depth in the room. Black fixtures in the tub and sink provide an innovative contrast, tying the whole look together effortlessly.
Functional Laundry Room with Direct Garage Access

This laundry room is designed for convenience, featuring a refined set of appliances against soft gray walls. Hexagonal floor tiles add a touch of charm, enhancing the room’s practicality. Natural light flows through a window with blinds, while easy access to the garage makes multitasking a breeze.
Simple Farmhouse Design with a Bold Black Roof

This farmhouse embraces a minimalist aesthetic with its crisp white siding and striking black metal roof. A welcoming porch with simple columns offers a perfect spot for a quiet retreat, surrounded by manicured greenery.
The straightforward lines and subtle details make this home a contemporary classic, perfectly blending with the natural setting.




