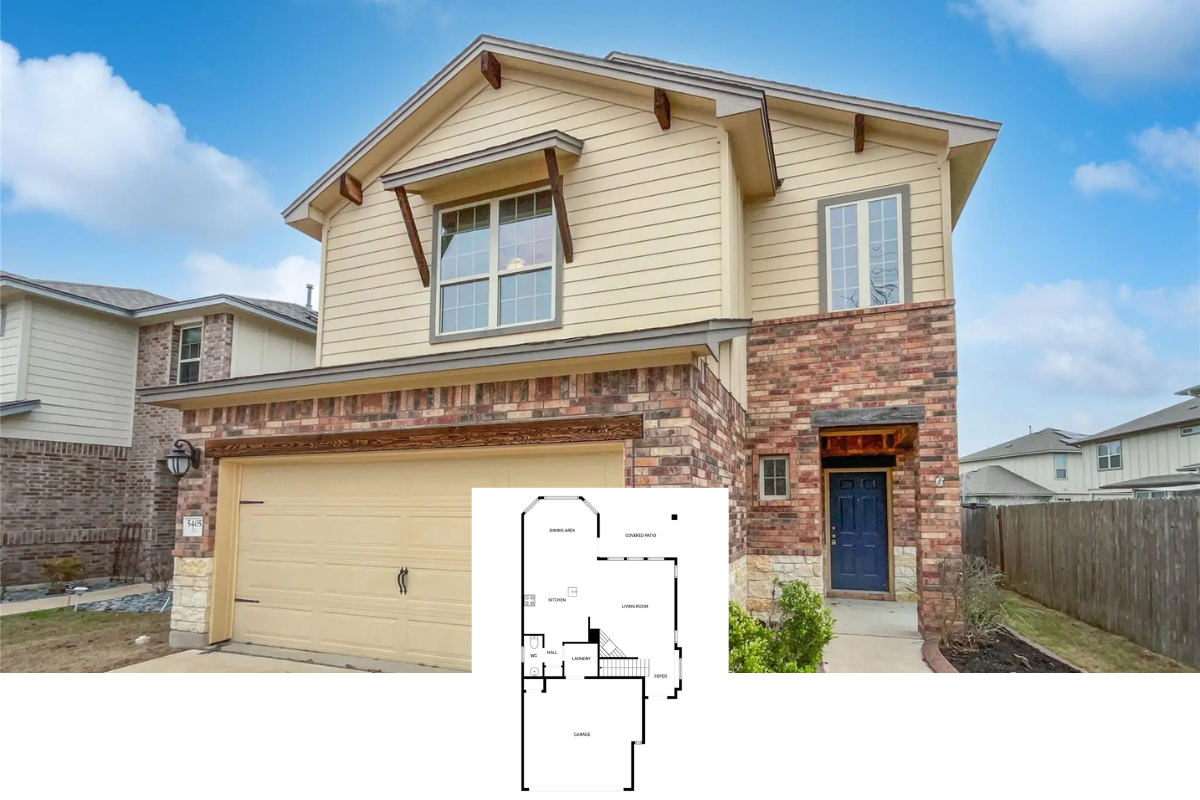Step into this magnificent 4,038-square-foot Southern home, where traditional charm meets luxury. This residence is designed for gracious living and features five generous bedrooms and five well-appointed bathrooms spread over three stories. A grand veranda and a three-car garage highlight the exterior, making it an inviting retreat for family and friends alike.
Look at this Beautiful Southern Veranda with a Majestic Staircase

This home exemplifies the quintessential Southern style, characterized by its expansive veranda, symmetrical columns, and majestic staircase leading to a grand entrance. Inside, the focus on connecting indoor and outdoor spaces showcases the classic Southern tradition of hospitality and sophistication. As you journey through these carefully curated images, discover a floor plan designed for comfort and opulence, with spaces that flow seamlessly from room to room.
Explore the Flow of This Spacious Main Floor Plan With a Great Room Centerpiece

This thoughtfully designed floor plan highlights a spacious great room as the heart of the home, flanked by a nook and a well-appointed kitchen. The layout prioritizes functionality with a dedicated study, guest suite, and a master suite complete with a sitting area and luxurious bath. A veranda provides a perfect outdoor extension, seamlessly connecting the indoor and outdoor spaces for entertainment and relaxation.
Discover the Upper Floor’s Expansive Guest Suites and Scenic Decks

This floor plan showcases four spacious guest suites, each with a bathroom, ensuring privacy and comfort. The design centers around a grand area,, ‘Open to Below,’ creating a striking visual connection to the main floor. Two decks provide outdoor retreats, perfect for enjoying morning coffee or evenets, while a convenient elevator easily easily connects all levels.
Appreciate this Unique Basement Plan Featuring Versatile Storage and Future Potential

The basement floor plan reveals a substantial garage and a flexible storage area, offering future expansion possibilities. It includes a convenient elevator, seamlessly connecting this level with the rest of the home. Two spacious porches provide additional outdoor leisure space, ideal for enjoying the view or entertaining guests.
Source: Architectural Designs – Plan 340080STR
Walk Into this Stunning Living Room with Exposed Beams and a Grand Chandelier

This living room boasts an impressive blend of traditional contemporary elements, with high ceilings and exposed beams. A grand chandelier prominently illuminates the room, while a black grand piano adds a touch of sophistication. The warm tones of the wooden floors and soft upholstery create an inviting atmosphere, perfect for relaxing and entertaining guests.
Enter this Living Space with Vaulted Ceilings and a Fireplace

This inviting living room is characterized by its vaulted ceilings adorned with exposed beams, adding height and texture to the space. A stately chandelier illuminates the room’s heart, while large arched windows offer a glimpse of the outdoors and ensure ample natural light. The warmth of the fireplace, complemented by classic furnishings and rich wood tones, creates a comfortable and sophisticated atmosphere perfect for gatherings.
Warm Kitchen With Wooden Countertop and Inviting Lighting

This kitchen blends traditional and rustic design elements with warm wooden countertops and inviting pendant lighting. A decorative tile backsplash adds a touch of personality, complementing the white cabinetry. The island provides a perfect gathering spot for meals and conversation, making the space functional and welcoming.
Relax in this Tropical Bedroom with an Intricate Wooden Bed Frame and Palm Views

This bedroom combines traditional charm with tropical flair. The statement piece is an ornate wooden bed frame. Large windows flood the room with natural light, offering views of lush palm trees and creating a connection with nature. The muted green ceiling adds a subtle, calming touch, while the floral upholstery on the seating creates a coherent design theme.
Notice the Floral Upholstery in This Classic Home Office

This home office merges classic design with a touch of nature, highlighted by a floral upholstered chair that steals the spotlight. Light green walls and plantation shutters bring in natural light, fostering a work environment. Built-in cabinetry offers ample storage, maintaining a tidy, organized space perfect for focus and creativity.
Look at this Home Office Featuring Traditional Leather and Plaid Accents

This traditional home office features a rich leather chair and a plaid armchair that offer style and comfort. Built-in cabinetry with glass-front details seamlessly integrates into the room’s design and provides ample storage and display space. Large windows with plantation shutters allow natural light to stream in, enhancing the room’s inviting and classic appeal.
Admire this Nautical-Inspired Bathroom with Dual Sinks and Playful Details

This bathroom embraces a nautical theme, featuring dual pedestal sinks beneath classic white medicine cabinets. The light yellow paneled walls create a warm backdrop for whimsical accents like fish wall art and seashell decorations. The neatly folded towels on a recessed shelf add a burst of color, practicality, and vibrancy to the space.
Notice this Elevated Coastal Living with Stunning Poolside Views

This magnificent coastal home features an elevated design with expansive verandas overlooking a shimmering pool, perfect for relaxation and entertaining. The light metal roof and symmetrical columns add a touch of classic style, while the lush tropical landscaping enhances the setting. Arched windows and an open deck connect indoor and outdoor spaces, inviting the refreshing sea breeze inside.
Relax in this Coastal Retreat Illuminated by Warm Evening Lights

Nestled along the shoreline, this coastal home exudes style with its illuminated facade that radiates warmth against the evening sky. The symmetrical design, accentuated by a light metal roof and expansive windows, harmonizes with the surrounding tropical landscape. Verdant gardens wrap around the property, providing privacy and a lush setting for seaside living.
Source: Architectural Designs – Plan 340080STR






