Explore a thoughtfully designed modern ranch-style sanctuary offering 2,331 square feet of living space. This single-story home features 3 to 5 bedrooms and 2.5 to 3.5 bathrooms, presenting a flexible layout for diverse living needs. The combination of stone and shiplap siding complements the large, geometric windows and pitched roof, creating a striking facade that pairs seamlessly with its magnificent mountain backdrop.
Contemporary Ranch-Style Home with Textured Facade and Mountain Views

This home embodies a contemporary twist on the classic ranch style. The design highlights a seamless fusion of traditional ranch elements with modern features, including a mixed-material facade and expansive windows that maximize natural light and views. Perfect for both relaxation and entertaining, this home is a testament to functional luxury and aesthetic appeal.
Explore the Flow of This Thoughtfully Designed Ranch Floor Plan
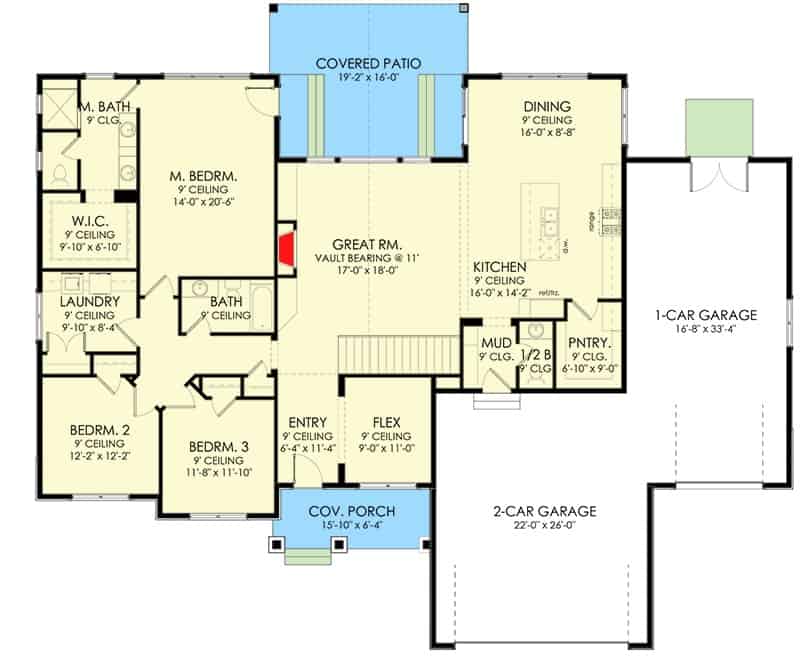
This floor plan reveals an intuitive layout with clear zones for living and privacy. The great room acts as a central hub, seamlessly connecting to a large covered patio, ideal for indoor-outdoor living. Bedrooms are strategically placed to one side for tranquility, while the kitchen’s proximity to the dining area enhances functionality.
Buy: Architectural Designs – Plan 490025NAH
Flexible Lower Level with Media Room and Game Room
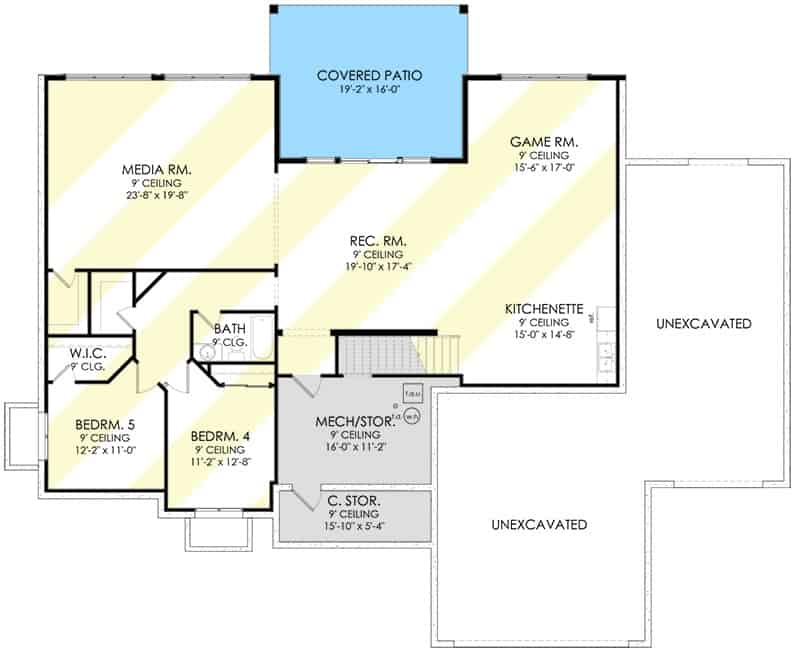
This floor plan showcases a versatile lower level designed for entertainment and relaxation. A spacious media room and adjacent game room offer plenty of options for leisure, while the rec room connects seamlessly to the covered patio for outdoor enjoyment. Additional bedrooms and a kitchenette enhance functionality, making this space ideal for hosting guests or family activities.
Dive Into the Entertainment Hub of This Lower-Level
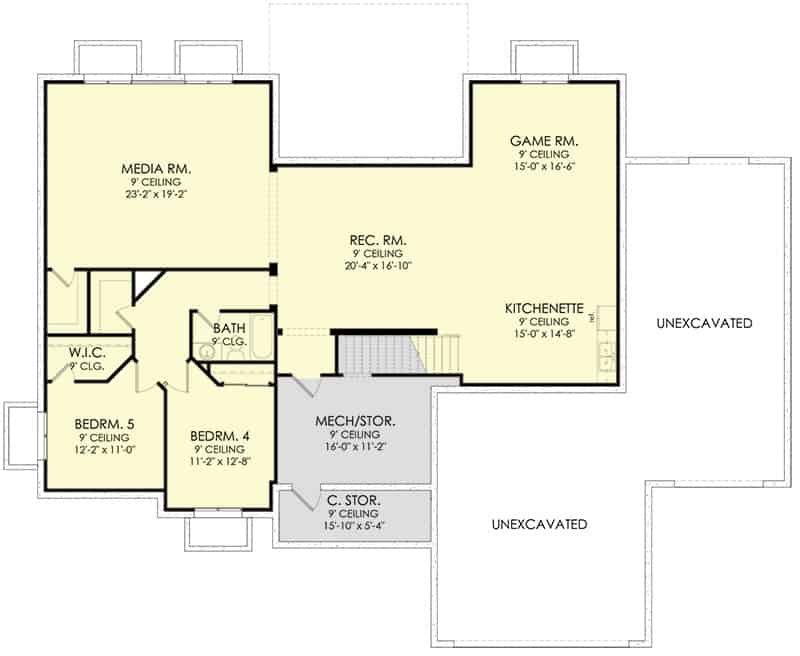
This floor plan highlights a well-designed lower level focused on leisure and functionality. With a media room and game room seamlessly connected by a wide rec room, it’s perfect for gatherings. The inclusion of a kitchenette and two additional bedrooms ensures comfort and convenience for hosting guests.
Buy: Architectural Designs – Plan 490025NAH
Check Out the Striking Stone and Shiplap Blend on This Ranch Exterior
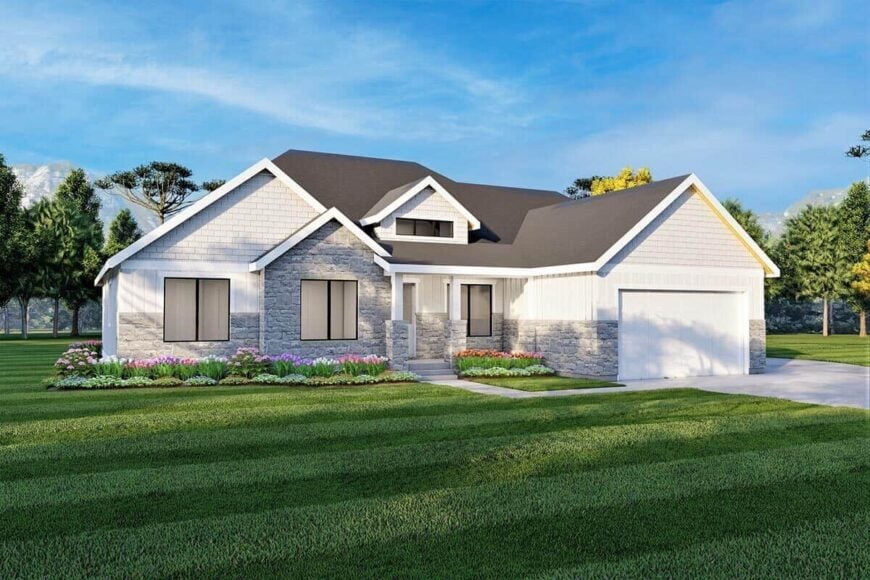
This ranch-style home features an impressive facade with a harmonious mix of stone and shiplap siding, creating a dynamic texture. The roof’s varying pitches and large windows add a modern twist to the classic ranch silhouette. Framed by lush greenery and colorful landscaping, the house feels both grounded and vibrant.
Stone Accents Add Character to This Ranch-Style Garage
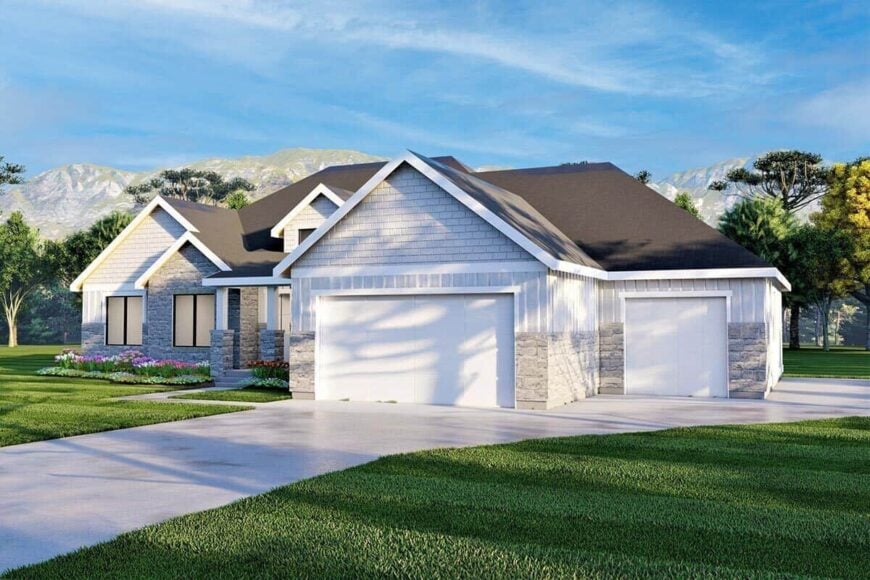
This charming ranch-style home features a clean, modern facade with a pleasing combination of stone and shiplap siding. The geometry of the rooflines adds a contemporary touch, while the lush landscaping provides vibrant pops of color. The spacious double garage is seamlessly integrated, offering both convenience and style.
Take In the Sleek Pitched Roof of This Contemporary Home
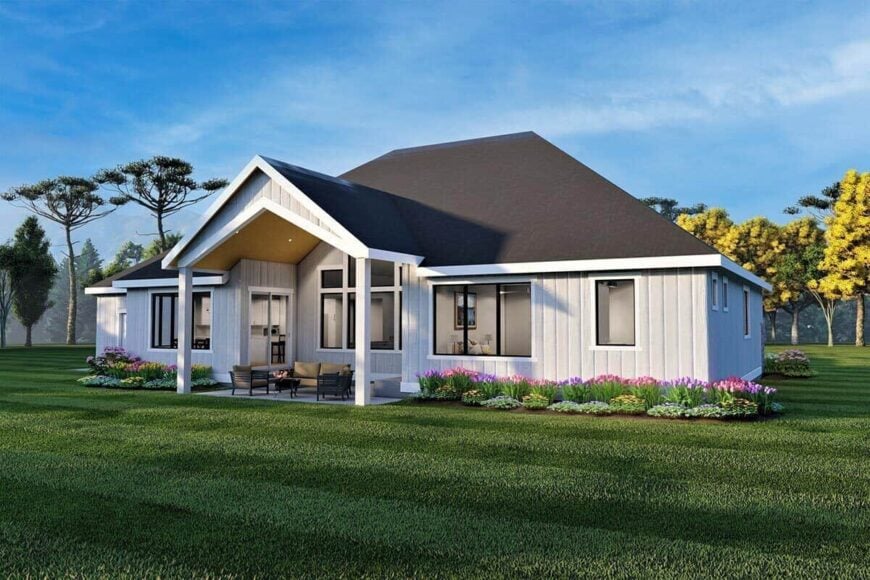
This contemporary ranch-style home shines with its clean white facade and strategically placed large windows. The striking pitched roof adds a modern touch, while the covered porch area invites relaxation and outdoor gatherings. Framed by lush landscaping, the house integrates beautifully with its sprawling lawn, offering a balanced blend of style and nature.
Vaulted Ceilings Enhance the Open Feel of This Living Area
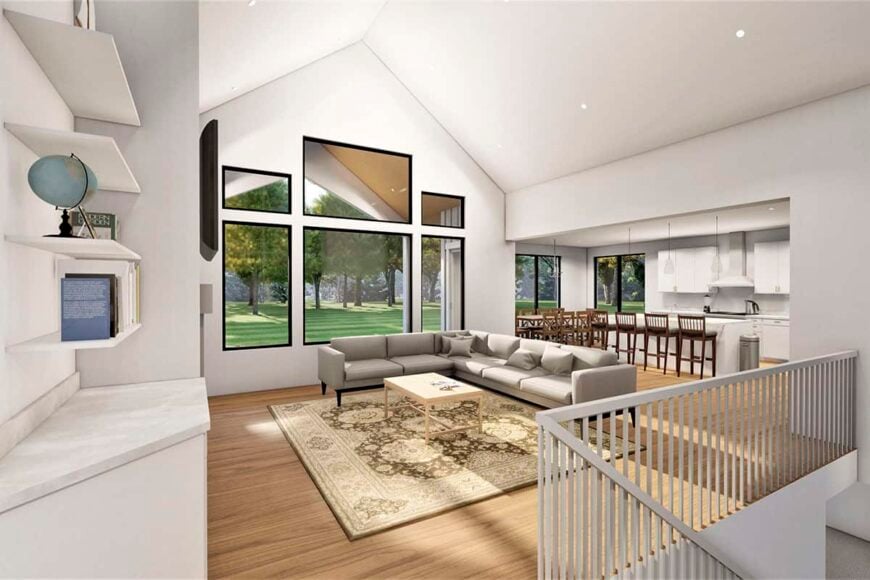
This spacious living area boasts sleek, vaulted ceilings that enhance the room’s airy feel. Large, geometric windows flood the space with natural light and offer scenic views of the outdoors. The open-plan design seamlessly integrates the kitchen and dining area, creating a cohesive space ideal for both relaxation and entertaining.
Embrace the Light in This Living Room with Expansive Windows
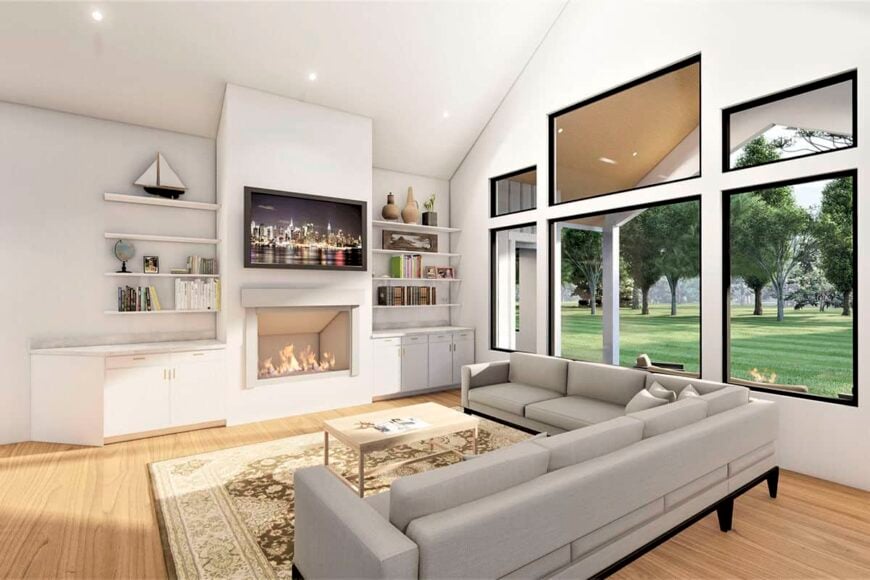
This living room is a study in modern elegance, featuring expansive windows that flood the space with natural light and offer views of the lush outdoors. The sleek built-in shelves and fireplace add functional beauty, while a creamy sectional provides ample seating. A subtle area rug ties the room together, complementing the warm wood flooring.
Wow, Look at That Massive Island Anchoring This Kitchen
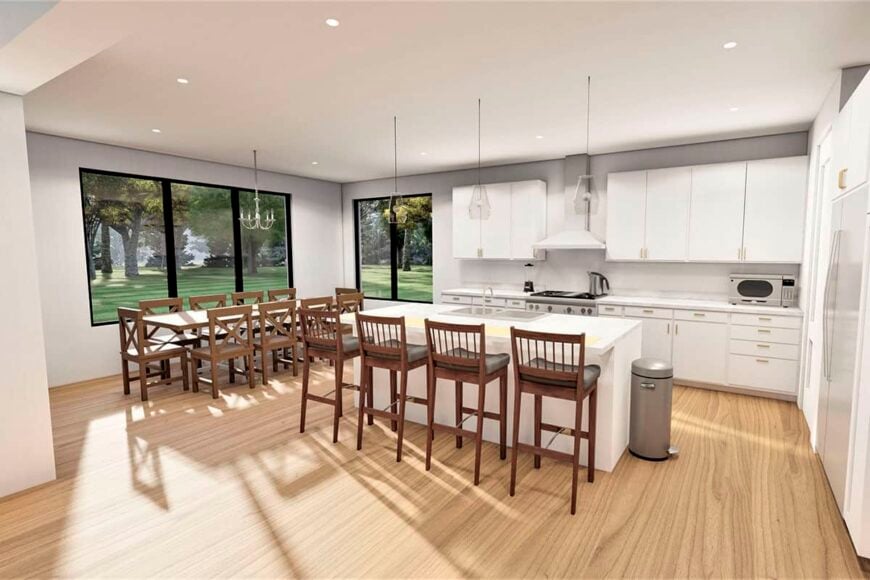
This kitchen combines sleek, minimalist design with functional elegance, highlighted by a large central island perfect for both cooking and gathering. The room’s all-white cabinetry contrasts beautifully with rich wooden seating and flooring, creating a warm atmosphere. Expansive windows fill the space with natural light and provide serene views of the surrounding greenery.
Bedroom Offers Expansive Views
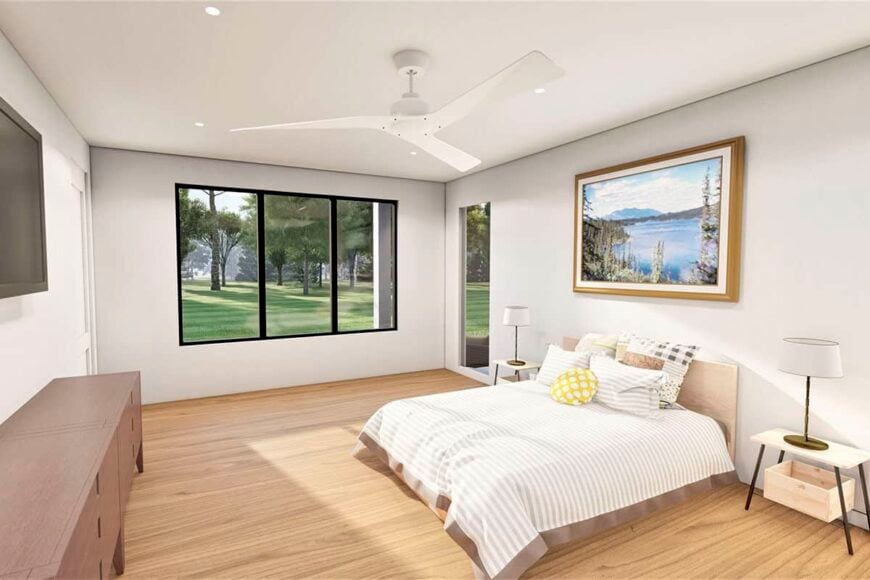
This bedroom offers a tranquil escape, with expansive windows framing lush greenery and filling the space with natural light. The minimalist decor features warm wood flooring and a neutral palette that enhances the room’s serenity. A large artwork above the bed adds a personal touch, balancing simplicity with sophistication.
Minimalist Bathroom Features a Smart Walk-In Closet Connection
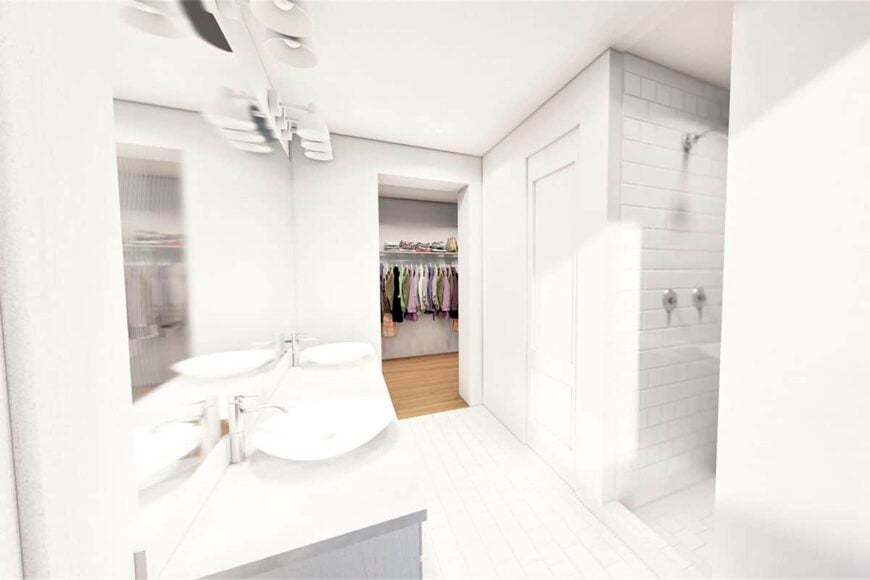
This minimalist bathroom features a sleek, white palette that exudes cleanliness and simplicity. Dual vessel sinks atop the vanity add a touch of elegance while maximizing functionality. The smart design includes a direct connection to a walk-in closet, effortlessly blending convenience and modern style.
Buy: Architectural Designs – Plan 490025NAH






